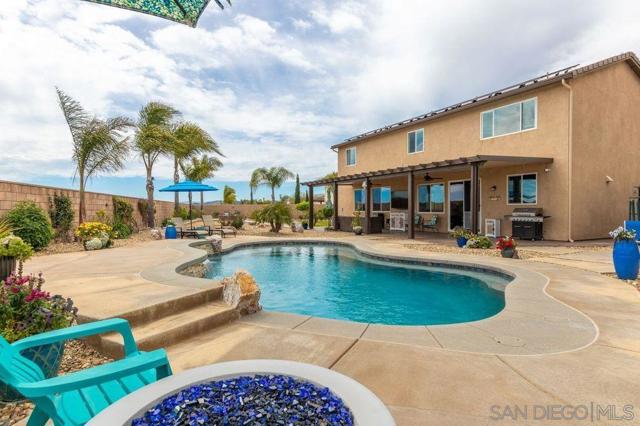Winchester
Winchester, CA 92596
$699,900
2836
sqft5
Beds4
Baths Discover the epitome of luxury living in the heart of Winchester Heights Master Planned Community within Winchester Ridge. This stunning smart home offers 5 generously sized bedrooms, 3.5 exquisite bathrooms, and an expansive open loft, complemented by 4 spacious walk-in closets throughout. From the inviting covered entry porch, step into a meticulously designed interior boasting a sprawling great room, perfect for entertaining gatherings both intimate and grand. The kitchen is a chef's dream, featuring quartz countertops, stainless steel appliances, chic grey shaker-style cabinets, and an inviting island, complete with a walk-in pantry. Adjacent, the dining area seamlessly flows into the dining area and great room, ideal for hosting parties or enjoying quiet movie nights. The main floor also presents a convenient Jr. Suite with its own full bath and walk-in closet, as well as a powder room for guests. Upstairs, revel in the lavish Primary Suite, complete with an ensuite bath featuring dual vanities, a spacious walk-in shower, and a luxurious soaking tub, accompanied by a generously sized walk-in closet. Additionally, an adaptable open room with a walk-in storage closet offers endless possibilities for use, whether as a teen room, craft space, or home office. Three more bedrooms, a full bath, and a laundry room complete the upper level. Smart home features abound, including a Z Wave Smart Home System, front door Smart lock, Smart garage door opener, SkyBell video doorbell, Smart thermostats, Smart light switches, Echo Dot Speakers, whole house Wi-Fi, tankless water heater, solar panels, and a whole house Reverse Osmosis system. With an assumable 4.25% VA mortgage and impeccable presentation, seize the opportunity to experience this gem firsthand before it's too late! Schedule your personal tour today.
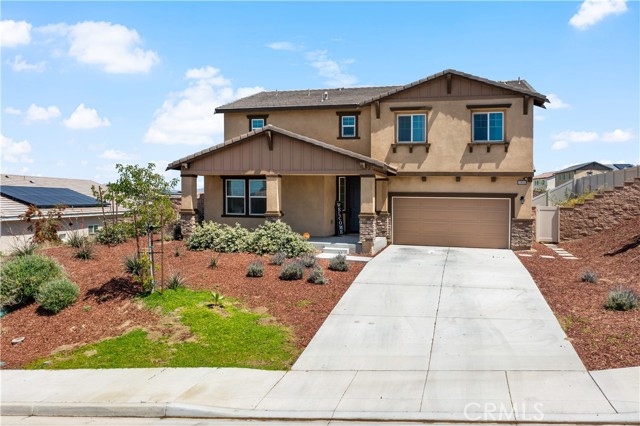
Winchester, CA 92596
2796
sqft4
Beds3
Baths RV PARKING ~ OVER 1/3 ACRE ~ LOCATED ON CUL-DE-SAC ~ OWNED SOLAR~ TURNKEY!! This floorplan offers a fantastic open layout and lives like a single story with the primary bedroom plus two secondary bedrooms on the main floor. Stepping inside two spacious secondary rooms plus a full bathroom are located off the entry hallway which opens to the great room. The great room offers a dining area and a family room both of which are open to the kitchen featuring stainless steel appliances, Caesarstone counters/island, a step-in pantry, pendant lighting, rich cabinetry, a tile backsplash, and a large kitchen island with bar seating. The primary suite is located on the main floor off the family room and features an en-suite bathroom with a dual sink, a huge walk-in closet, and a separate tub and shower! The second story can be described as an upstairs suite with a bonus room, a large secondary bedroom, and a full bathroom! The meticulously landscaped backyard does not disappoint featuring an Alumawood patio cover with 3 fans, a gas firepit, a variety of fruit trees, a ton of grassy space for play, or a future pool, plus an uncovered hardscaped patio area. The RV parking is complete with a 50 AMP outlet and offers plenty of space for your RV, boat, or other toys!! Top all this off with an epoxy floor 3-car garage with a work counter and storage and a Kinetico water softener system! This home offers everything that you have been looking for plus it is located close to dining and shopping! This is a home you don't want to miss! Schedule your private tour today!
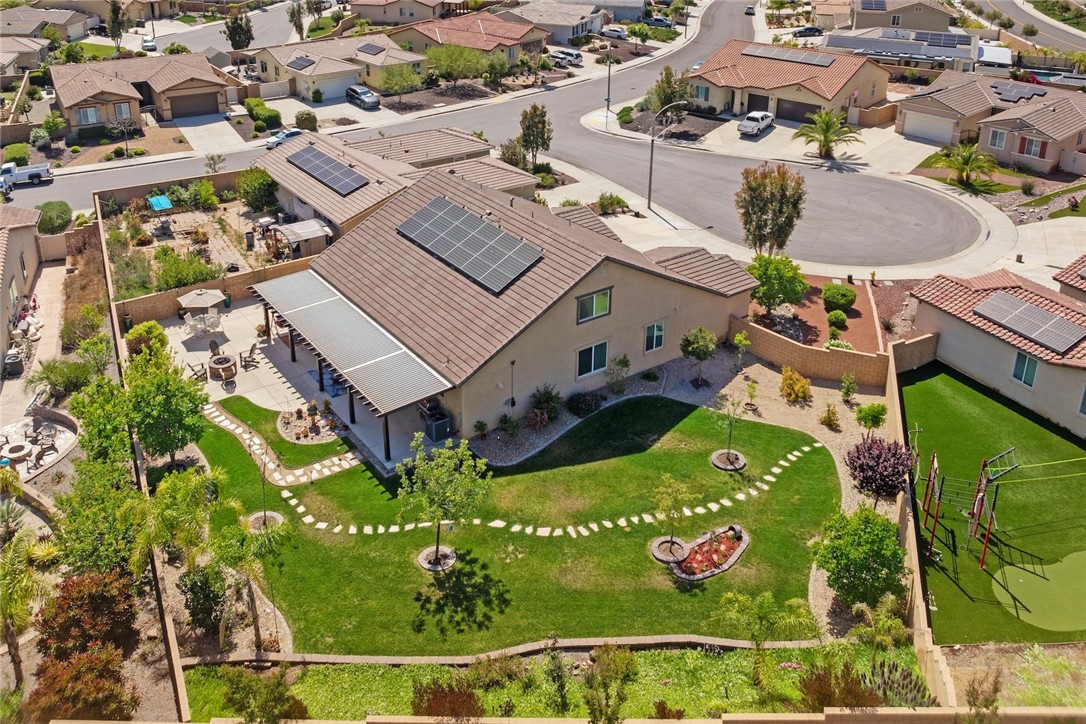
French Valley, CA 92596
2716
sqft5
Beds3
Baths MLS# REPRESENTATIVE PHOTOS ADDED. August Completion! The inviting Plan 7 at Rosa at Siena greets you with a covered porch, leading into a spacious interior. The main floor boasts a great room flowing into a dining area, complemented by a chef-inspired kitchen with an island and walk-in pantry. A guest bedroom and full bath cater to visitors or extended family. A dedicated tech area offers a quiet workspace. Upstairs, the primary suite features a large closet and ensuite bath, while three additional bedrooms, a loft, and laundry room provide ample space. Highlights include a two-car garage, white shaker cabinetry, quartz countertops, and whole-home air filtration. Ideal for large families, this home combines comfort and style. Design upgrades include: quartz countertops, upgraded flooring and backsplash. Design options include: Signature Canvas Collection - Symphony.
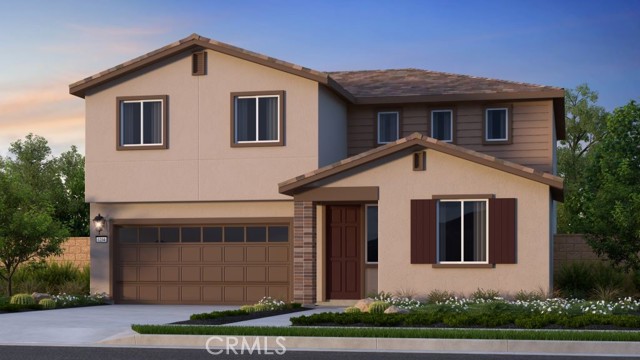
Winchester, CA 92596
2733
sqft4
Beds3
Baths Beautiful TURNKEY single story home move in ready located in French Valley! This floorplan boasts 2733 square feet, 4 bedrooms, 3 full bathrooms, and a 3-car garage. The home was just painted on the inside and features upgraded baseboards, and mouldings. New wood flooring and two new A/C units were installed a few years ago. The kitchen is open to the large family room so cooking doesn't separate you from everyone else while you are cooking. The refrigerator is included with the home. The family room has a fireplace for great ambiance on those chilly nights. The oversized master features a retreat room which could easily be used as an office or workout room. There is a French door off the master which opens to the covered backyard patio. The yard has mature landscaping, lots of roses and has two alumiwood patio covers. Plenty of room for a pool in this yard if you want to add one! All bedrooms have ceiling fans. There is solar on the house, buyer must be willing to assume the lease. The laundry room is off the garage and has a nice sink, and counter space. Electronic doorbell and door camera stay with the home. This is a great neighborhood, and is within walking distance to Sheffield park, and French Valley Elementary. Close to shopping and Temecula wineries! Home sweet home awaits you on Renoir Road.
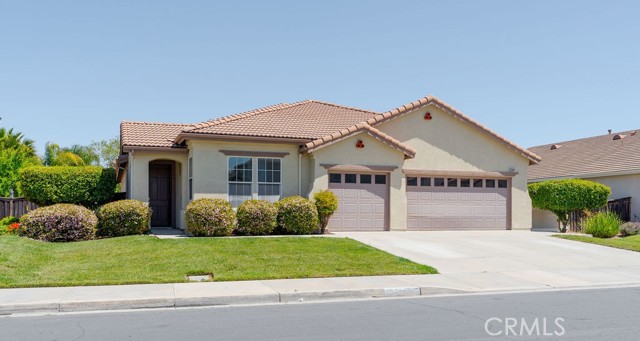
French Valley, CA 92596
2716
sqft5
Beds3
Baths MLS# REPRESENTATIVE PHOTOS ADDED! July Completion! The spacious Plan 7 at Rosa at Siena welcomes you from the moment you enter through your covered porch. You are welcomed into the heart of the home featuring the great room that opens to the dining room. Also located on the first floor is a chef-inspired kitchen where you will find everything you need at your fingertips including a cozy island and a walk-in pantry. This first floor also features a full bathroom for your guests and an additional bedroom. This bedroom is fully equipped to entertain guests or a great place for an extended family member to call home. Additionally, located on the main floor is a quiet tech area- the perfect place to work from home or have the kids work on homework! Th second story is designed for living, with a large primary suite complete with an oversized walk-in closet, shower, and dual vanities. Three additional bedrooms, a full bath, bonus loft, and laundry room are just down the hall. Perfect for a large family. Design highlights include: Quartz counters, upgraded flooring and kitchen backsplash.

Menifee, CA 92596
2080
sqft3
Beds3
Baths Beautiful, highly upgraded MODEL home! Thoughtful design abounds in the lovely ranch-style Agate Plan. Showcasing an open floor plan that is ready-made for entertaining, this inviting home revolves around a well-appointed, fully upgraded kitchen with quartz counter tops, soft close cabinets, full subway tile backsplash, center island, built-in oven, and full appliance package. A dining area and a great room with custom fireplace. Elegant owners suite adjacent, boasting an oversized walk-in closet and a private bathroom with upgraded walk-in shower and double sinks. Two additional bedrooms, Office/Den, 2nd bath, and a 2-car garage round out the plan. Home Gallery upgrades included in this home are, luxury vinyl plank flooring, ceiling fans throughout, custom paint and many more. Great location within the community, corner lot, with fully landscaped rear yard with custom concrete work, Covered patio, and mountain views! .
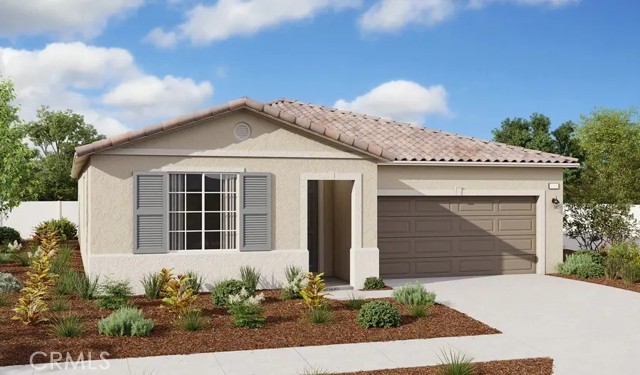
French Valley, CA 92596
2725
sqft4
Beds3
Baths MLS #EV24059966 REPRESENTATIVE PHOTOS ADDED. July Completion! Step into the inviting Plan 9, a family-friendly retreat offering four bedrooms, three baths, and a 3-car tandem garage. The primary suite boasts an oversized walk-in shower, double vanity, water closet, and a luxurious soaking tub. Upstairs, discover two additional bedrooms, a full bath, and a convenient laundry room. On the first floor, a secluded bedroom with a full bath is perfect for guests. The chef-inspired kitchen showcases quartz countertops, a cozy island, and a spacious walk-in pantry. The expansive great room serves as the focal point for family gatherings, creating a warm and stylish ambiance in Plan 9 where comfort seamlessly meets style.
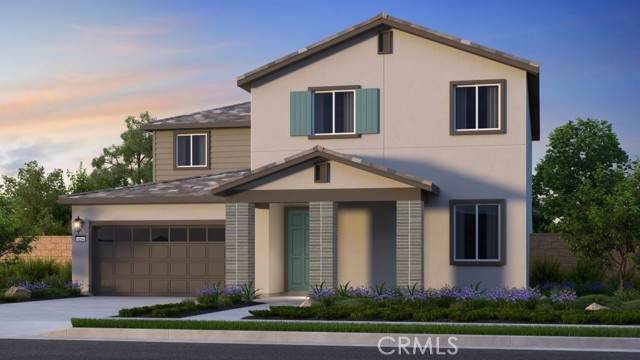
French Valley, CA 92596
2725
sqft4
Beds3
Baths MLS#EV24078377 REPRESENTATIVE PHOTOS ADDED. Welcome to the Plan 9! This family friendly home features four bedrooms and three full baths with a spacious bonus loft and 3-car tandem garage. The primary suite includes an oversized walk-in shower, double vanity, enclosed water closet, and a luxurious soaking tub. Two additional bedrooms, a full bath, and laundry room complete the upstairs space. A secondary bedroom and full bath tucked away at the front of the first floor is perfect for family or friends who visit. The chef-inspired kitchen offers everything you need at your fingertips including quartz countertops, a cozy kitchen island and a large walk-in pantry. The expansive great room opens to the kitchen and dining room, the ideal space for family gatherings. Home amenities include beautiful white shaker cabinetry, quartz countertops, whole-home air filtration, attached three-car garage, and other designer touches. Design upgrades include: upgraded flooring and backsplash. Design options include: Signature Canvas Collection - Symphony.
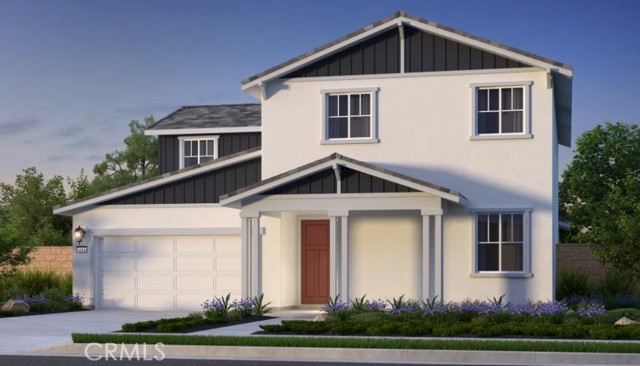
Winchester, CA 92596
2590
sqft4
Beds4
Baths This French Valley home has a true California dreaming back yard with panoramic mountain views, situated on a 1/4+ acre end of culdesac lot. A private oasis to entertain friends & family. Gorgeous pool w/baja shelf for lounging, waterfalls, lighting, spa and fire bowl. Allumawood covered patio w/ fans & large screen TV. Professionally landscaped yard includes palms, fruit trees, wood fire pit, bocce ball court, kennels for the dogs & shed for extra storage. Main floor bedroom w/ensuite for multigenerational living. Patio @ front door opens to a huge great room w/fireplace, TV, dining room & kitchen. Kitchen appointed w/ island, pendant lighting, stainless appliances & double door pantry. Upstairs opens to a large loft, 2 bedrooms, full bath & primary. Primary is bright and looks out over mountain views with 2 walk in closets. Ensuite includes both shower & tub, double sinks, private water closet. Solar is installed to save on energy costs. This French Valley home has a true California dreaming back yard with panoramic mountain views, situated on a 1/4+ acre end of culdesac lot. A private oasis to entertain friends & family. Gorgeous pool w/ baja shelf for lounging, waterfalls, lighting, spa and fire bowl. Allumawood covered patio w/ fans & large screen TV. Professionally landscaped yard includes palms, fruit trees, wood fire pit, bocce ball court, kennels for the dogs & shed for extra storage. Main floor bedroom w/ ensuite for multigenerational living. Patio @ front door opens to a huge great room w/ fireplace, TV, dining room & kitchen. Kitchen appointed w/ island, pendant lighting, stainless appliances & double door pantry. Upstairs opens to a large loft, 2 bedrooms, full bath & primary. Primary is bright and looks out over mountain views with 2 walk in closets. Ensuite includes both shower & tub, double sinks, private water closet. Solar is installed to save on energy costs.
