search properties
Form submitted successfully!
You are missing required fields.
Dynamic Error Description
There was an error processing this form.
Brawley, CA 92004
$999,999,999
0
sqft0
Beds0
Baths Survey completed 100-400 AC Land, Listed Price is per 100 AC. over 120AC Quarry Mine! Seller Estimate of gypsum mine reserves exceeds 1 billion tons. Zoned S-2 ,You can do Accessory agricultural buildings structures and uses including farm buildings, the housing of agricultural products, garages and implementation shelters, an Accessory structure including cargo container, All permitted uses in S-1 zone except for mobile home and/or RV park, Apiaries, Keeping of poultry, or similar small animals, Mineral Extraction, Solar energy extraction generation provided that it is for on-site consumption only, Stands for the sale of agricultural, horticultural, or farming products grown on the premises. Storage of agricultural products. Storage of products used for premises...and more uses permitted with a conditional use permit. The minimum lot size of the S-2 zone is 20 acres (net). Possible to subdivide to more parcels, Seller completed Boundary survey! don't miss out on this great property! Seller and Seller agent has no guarantee the income of Mineral Mining, Buyer and Buyer Agent to do their Own due diligence.
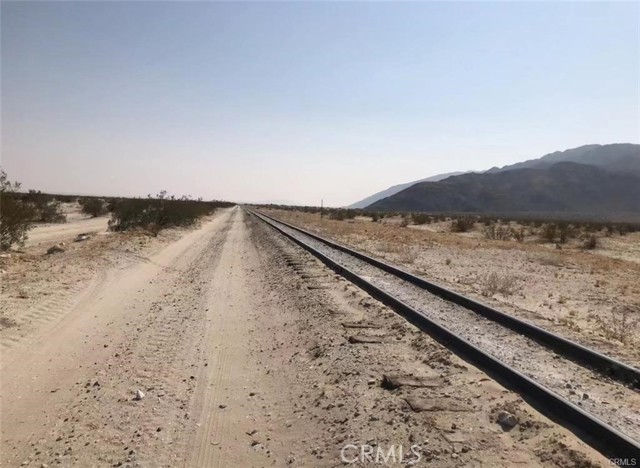
Indian Wells, CA 92210
3991
sqft4
Beds4
Baths Co-ownership opportunity: Own one-eighth of this turnkey home, professionally managed by Pacaso. With vast spaces inside and out, this 4-bedroom, 4-bath Coachella Valley home is designed for spending quality time with family and friends. The living room sets the home's tone of relaxed sophistication. Contemporary furnishings make it easy to chat or binge watch a favorite show. Sliding glass doors connect to a shaded outdoor seating area. The spacious family room includes a pool table, a fireplace and plenty of couches for gaming or watching TV. The room opens to the gorgeous kitchen with a dramatic waterfall island, wood cabinets and high-end appliances, including a full-size beverage refrigerator. It's easy to grab a snack, serve guests in the elegant dining room or prepare a casual meal on the covered patio. The backyard patio also has loads of comfortable seating surrounding a fire table. A covered outdoor kitchen features a stainless steel gas grill and a ceramic charcoal cooker. This perfect palm-edged oasis offers a large pool and spa, with views of the mountains. The calm and spacious primary suite has a seating area that faces a gas fireplace and TV, and doors that open to the private yard. There's tons of storage in the roomy closet, and the bright en suite bathroom features a long double vanity, a relaxing soaking tub and a tiled shower. This one-level home has a Spanish-style tile roof and mature landscaping.
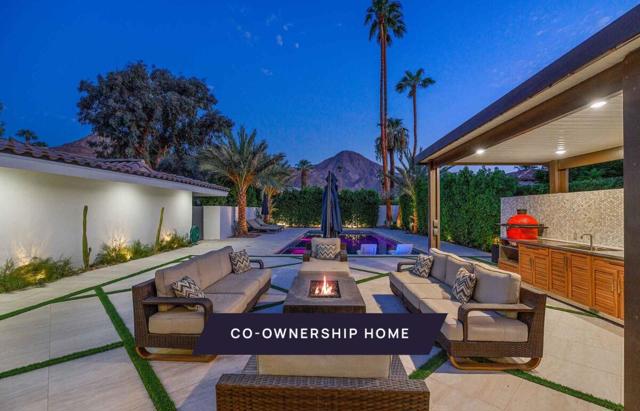
Los Angeles, CA 90077
28725
sqft7
Beds20
Baths There are great houses, and then there are defining ones. Casa Encantada belongs to the latter a residence so rare it transcends comparison. Set atop a fully usable 8.4-acre promontory overlooking the Bel-Air Country Club, this legendary estate stands as the apex of American residential architecture, where history, artistry, and power quietly converge. Originally conceived in 1937 and later reimagined in the grand Deco-Hollywood tradition, Casa Encantada is not bound to a single era. Its most recent restoration is neither cosmetic nor nostalgic it is a resurrection. Every detail was revived with reverence, reclaiming the spirit of a time when craftsmanship was the ultimate luxury and permanence was the point. From the oval foyer, a sweeping staircase rises to a grand hall crowned by soaring fourteen-foot ceilings, establishing a sense of scale without excess. Formal and junior dining rooms, a walnut-paneled library, and dual living salons one stately, one intimate unfold in perfect symmetry. Vast steel-framed windows bathe the interiors in natural light, while a gleaming Lucite bar recalls the effortless glamour of Hollywood's golden age. The primary suite presides in quiet authority, offering two private sitting rooms, dual marble baths, refined dressing salons, and views stretching endlessly across green fairways and the distant horizon. Three additional bedroom suites complete the main residence, each executed with the same disciplined elegance and restraint. Beyond the house, the estate reveals itself as a private kingdom. Terraced rose gardens, botanical sanctuaries, orchard and herb gardens, and sweeping lawns are encircled by a private road, creating a world entirely its own. A sixty-foot tiled pool, tennis pavilion, and sports court are placed with intention and balance never competing with the land, only honoring it. Built to be the greatest residence in America and maintained as such for nearly a century, Casa Encantada remains unmatched in legacy, scale, and beauty. This is not simply a home; it is a cultural artifact a monument to ambition realized. A place where architecture becomes destiny, and where the next chapter awaits its rightful steward.
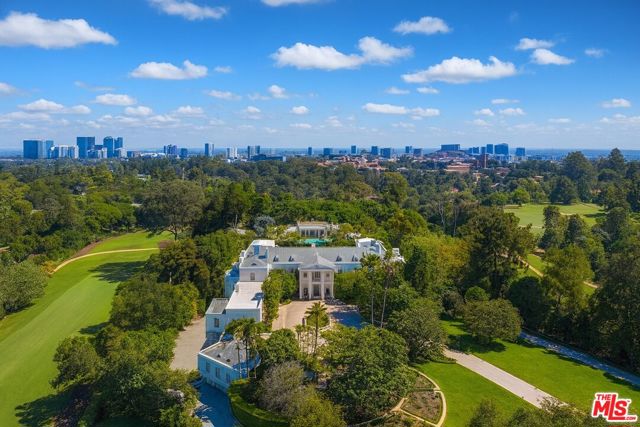
Los Angeles, CA 90077
0
sqft8
Beds20
Baths Architecture as Sculpture. A rare fusion of location, art, and cutting-edge technology, 607 Siena is a brand-new masterwork by renowned visionary Ardie Tavangarian, designed and built by ARYA Group Inc., widely regarded as the preeminent Los Angeles design team of our time. Designed as a full-sensory experience, this architectural gem is unparalleled in the city and perhaps in the country. Inspired by nature, the residence is enveloped in natural materials, including hand-selected teak and stone. Exceptional features include: 30-foot walls of glass that glide open with effortless precision, a four-story floating staircase suspended above fire and water elements, and an epic primary suite with a retractable roof for stargazing. Additional highlights encompass a 22-seat cinema, a world-class wellness center with a complete water-journey and the latest treatment modalities, a car gallery with adjoining jazz bar, and a professional chef's kitchen on par with the finest restaurants. A double-height office library with adjacent tearoom offers a serene workspace, while the rooftop terrace - with its second pool and expansive entertaining areas - captures panoramic views of the city and the Bel Air Country Club. 607 Siena is a destination unto itself: a private resort, a haven for entertaining, and a sanctuary of world-class design. Shown exclusively to pre-qualified buyers.
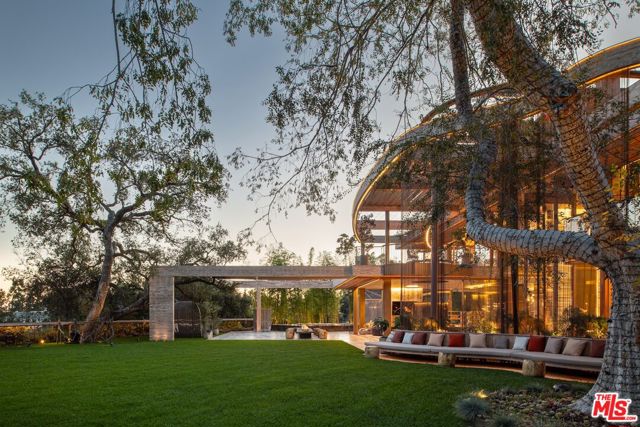
Beverly Hills, CA 90210
50000
sqft16
Beds27
Baths The Angelo Estate, designed by famed master architect, Ed Tuttle. The most spectacular contemporary estate in Los Angeles, truly one of the great estates in all of America. Perched on a 6-acre view promontory with unobstructed views across the entire Los Angeles basin from downtown to the ocean. Enter through a long gated private driveway to this museum quality stunning architectural masterpiece comprised of steel, glass, and limestone with onsite parking for 80-100 cars. The main house is built around a magnificent open courtyard with fountains. Enter an atrium foyer filled with natural light and reminiscent of IM Pei's Louvre installation. There are high ceilings and great walls for art throughout, a beautiful living room, formal dining, library, chef's gourmet kitchen, great room, incredible theatre, game room, bowling alley, wellness center, gym, wine cellar, and much more. Built by McCoy Construction with meticulous detail and perfection, there was no expense spared and no detail overlooked. All exterior walls are made of imported Italian limestone, while the interior walls and ceilings feature either the same limestone or rift-cut vertical grain white oak. The estate also includes state-of-the-art electronics and security with a security room. The house is heated and cooled by geothermal technology and has solar panels and a generator. Spectacular grounds include a green marble tiled infinity pool and spa, a full outdoor kitchen, a lighted tennis court and pavilion, stunning lawns, walkways, and gardens. There is a full 2-story 2-bedroom guest house and a separate guest apartment. The home is on a peninsula, not only ensuring privacy but opening to possibly the best view in all of Los Angeles. 16 bedrooms, 27 bathrooms, 18 fireplaces. This home is a true wonder, there is nothing else like it, and impossible to duplicate. Be sure to look at both interior and exterior photos, along with the dramatic drone shots on the property website. Shown to pre-qualified clients only.
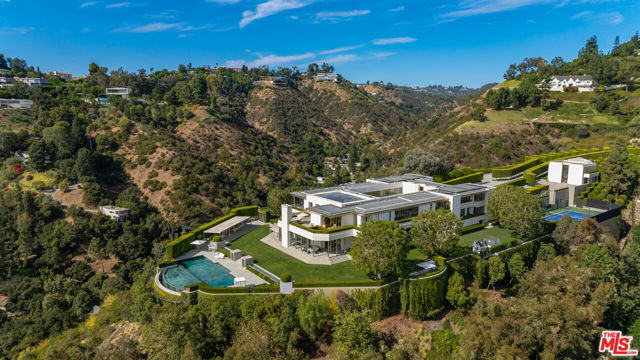
Los Angeles, CA 90046
22000
sqft7
Beds12
Baths The Hollywood Hills House designed by Scott Mitchell Studio is a monumental and versatile modern villa rising out of the Hollywood Hills. The layered and terraced house - designed for living and entertaining - embraces views that span L.A.'s cityscape from east to west and out to the Pacific Ocean. This property is set on Los Angeles's most iconic promontory, formerly owned by Howard Hughes, that extends over one acre with no neighbors on either side and 270 views of the entire city. Set at the 50-yard line of legendary hot spots Chateau Marmont, Tower Bar, and the Hollywood Bowl, the energy of the city can be seen and felt from the estate's peaceful privacy. Additionally, the property borders state land so no building can be constructed behind it, and it has private access to hiking in the famous Runyon Canyon. The form of the house follows a rigorous commitment to rich, organic materials and light. Grand outdoor decks provide seamless indoor and outdoor living. With expansive volumes over three floors, the tranquil and rooted hillside haven exudes a sense of balance, repose and a seamless connection to the natural landscape. A secluded driveway inclines to an impressive, cobbled motor court that can accommodate 12 or more cars and is nestled under the house with far-reaching views across the city. From there the villa's grand and wide staircase begins, following the form of the building, passing a large-scale, vertical water feature to the landscaped north terrace and walkway, where native plantings and open fires frame the principal steel window and door entry system. On entering, to the east is a luxurious study and to the west, an open living room with fireplace and views across the city that flows into the dining room and on to the kitchen and family room, where floor to ceiling glass sliding doors open seamlessly connecting indoor and outdoor and framing wide urban vistas. On the exterior, wire-brushed narrow Itauba deck boards and an elegant dark stone clad infinity pool and hot tub are flanked by a sunken fire pit and seating area. A stand-alone pool bar and lounge is connected by a covered breezeway adjacent to an outdoor seating area. Walkways and terraces continue around the house incorporating native oaks and under-storied plantings that are composed with elements of fire and water. On the upper level, the primary bedroom wing comprises not only the primary bedroom but separate bathrooms and dressing rooms, and a study that can be isolated from the rest of the suite by a discreet pocket door system. On the lower level is a recreational zone with state-of-the-art screening room, billiards room with lounge area, and a bar. These program elements are organized around a gracious distribution foyer which doubles as a secondary point of entry to the house and leads to the motor court, which can be converted into a conditioned, modern ballroom. The house was built over a 10-year period, and new codes have been created since its construction, preventing a home of this type ever being built again in the Hollywood Hills. The house is constructed with $30 million of solid poured-in-place board-formed concrete with three feet thick concrete walls, and over 100 caissons that go 100 feet deep. The hard cost of the construction is $3,500 a square foot not including the land. The project engaged JRC Group, Inc., arguably the best builder in the city. The house includes a multi-million-dollar Jada steel door package, custom millwork, and audio/visual.

Ontario, CA 91762
0
sqft0
Beds0
Baths ±56.49 acres of flat, unentitled land at the corner of Vineyard and Schaefer in Ontario, CA. The City of Ontario is supportive of residential development consistent with MDR-18 (up to 18 du/acre), making this a prime opportunity for a master-planned community. Located near the upcoming 200-acre Ontario Sports Empire and major infrastructure projects. Seller is offering favorable terms, including a long escrow to assist with entitlements and city approvals. Utilities and infrastructure are not yet onsite but are expected to become accessible through ongoing city-backed development in the area.
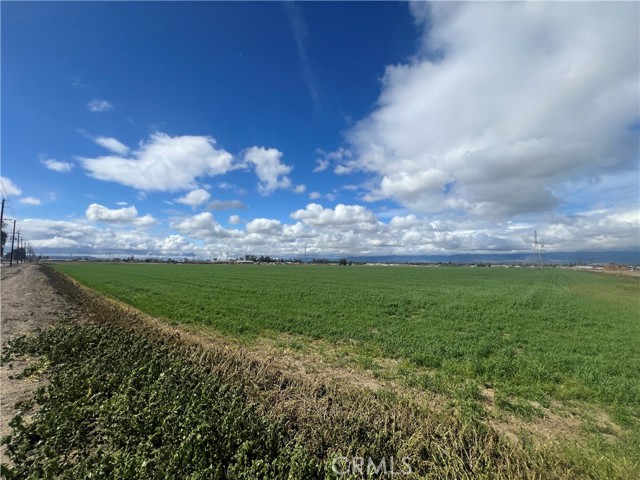
Malibu, CA 90265
7083
sqft5
Beds11
Baths A Point Dume legacy estate of rare provenance and architectural significance, once home to legendary host Johnny Carson, this extraordinary compound spans over four pristine acres across four parcels, commanding panoramic views of the Pacific Ocean, Queen's Necklace, and Paradise Cove. Designed by renowned architect Edward R. Niles, the residence is a sculptural interplay of glass, wood, and geometry, a modernist composition that rises dramatically above the bluffs. At its heart lies an awe-inspiring arboretum pavilion, where a soaring 30-foot glass ceiling latticed with wood slats floods the interiors with natural light. Anchored by a striking copper and glass sunken fireplace encircled by built-in seating, this space seamlessly transitions to bluff-top terraces, a koi pond, and cascading water features. The main level flows effortlessly between dramatic entertaining areas and intimate retreats: a triangular dining room with ocean and pool vistas, a black marble and wood bar lounge, a chef's kitchen with butler's pantry, and a glass-walled office that appears to float among the trees. On the lower level, an ocean-view lounge with wet bar opens to expansive terraces, complemented by a screening room and an impressive wine cellar. Occupying the entire upper floor, the primary suite is a sanctuary of luxury, with dual spa-inspired bathrooms, expansive walk-in closets, two private offices, and a fireplace-adorned bedroom opening to a private terrace with whitewater views.The grounds are an oasis of curated gardens, sweeping lawns, and specimen trees. A saltwater pool with grotto waterfall, Jacuzzi, sauna, and cold plunge invite relaxation, while al fresco dining terraces capture the drama of Malibu sunsets. Additional estate features include a circular glass security office with kitchenette and bath, a staff cottage, and motor facilities with three-car garage, Tesla chargers, and capacity for up to 40 vehicles. Across a separate parcel lies a championship tennis complex, framed by manicured rose gardens and sculpture installations. The travertine tennis pavilion offers two guest suites, a full kitchen, fireplace lounge, spa-style locker rooms with sauna, and expansive courtside terraces. Additional guest accommodations include a private guesthouse, greenhouse, fruit orchard, and aviary.A true Malibu icon, 6962 Wildlife Road embodies the convergence of architectural artistry, land, and legacy, creating an estate of unrivaled beauty, privacy, and prestige.
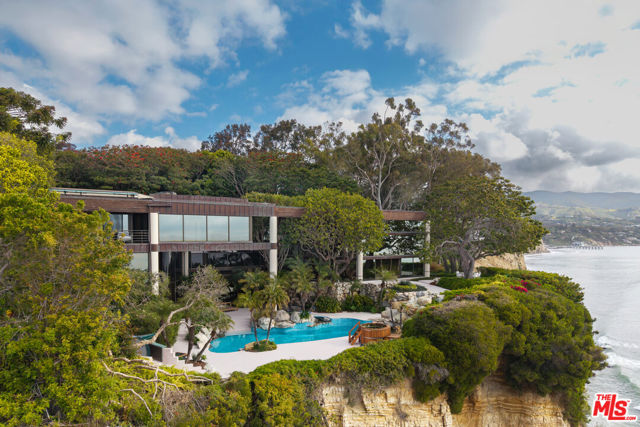
Santa Monica, CA 90402
12240
sqft6
Beds6
Baths A true sanctuary in every sense, this one-of-a-kind trophy estate by the late, legendary architect Howard Backen sits on the 7th hole of the iconic Riviera Country Club - the only Backen-designed home ever built on L.A.'s premier golf course. Encompassing approximately 12,240 SF, this 6-bedroom, 6-bathroom masterpiece captures sweeping views of the Santa Monica Mountains with some of the most breathtaking sunsets in the city. Backen, renowned for shaping modern California architecture, was a visionary of elegant simplicity, expressive natural materials, and seamless indoor-outdoor living. This home stands as a living tribute to his legacy - crafted with board-formed concrete, vaulted wood ceilings, steel-frame windows, and disappearing glass walls that dissolve the boundary between architecture and nature. Designed to elevate every moment, the estate features a massive motor court, a chef's kitchen, temperature-controlled wine cellar, movie theater, guest house, spa and wellness center, dedicated kids' lounge, and the most iconic man cave ever imagined. Fully powered by geothermal energy, this compound offers off-the-grid living without sacrificing a single luxury. This private retreat sits tucked away on what may be L.A.'s best-kept secret street. The location is unparalleled: discreetly positioned next to Channel Road, it offers quick access to the beaches, Malibu, the Brentwood Country Mart, and some of the finest dining - all while feeling worlds away from it all. Welcome to ground zero for luxury, privacy, and sophisticated Zen living.
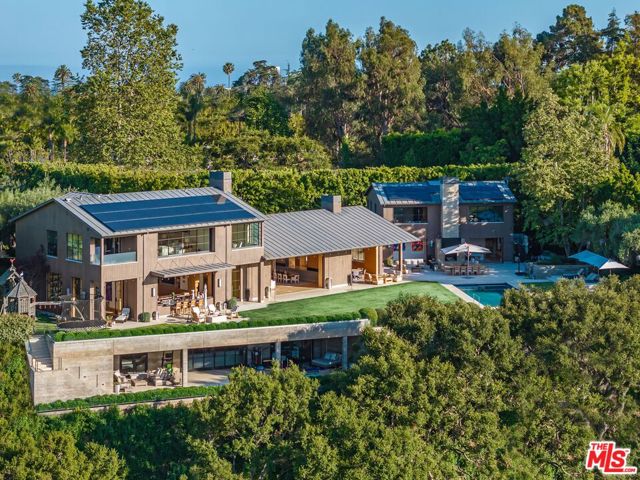
Page 0 of 0



