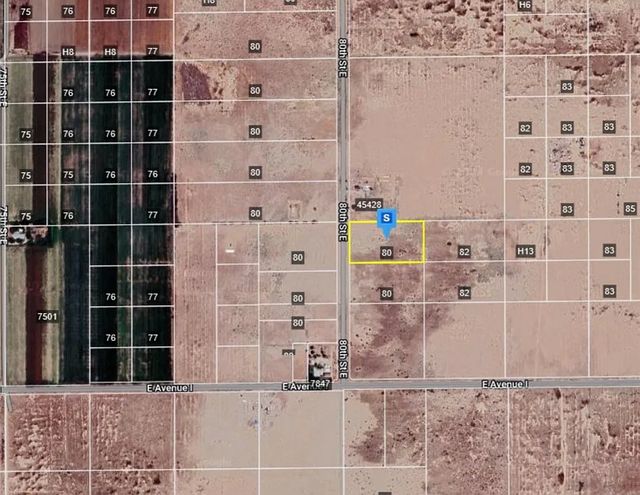Featured Properties
Form submitted successfully!
You are missing required fields.
Dynamic Error Description
There was an error processing this form.
La Puente, CA 91744
$675,000
960
sqft3
Beds1
Baths Beautifully renovated home located in a quiet, well-established neighborhood in La Puente. This home features an updated kitchen, new flooring throughout, and fresh interior and exterior paint. The property offers a large, flat yard with plenty of usable space, a covered carport, and ample parking. Conveniently located near schools, parks, shopping, dining, and with easy access to major freeways, this is a great opportunity to own a turnkey home in a central, commuter-friendly location. A must see!

Escondido, CA 92025
3503
sqft5
Beds3
Baths Welcome to this breathtaking two-story custom-built Spanish Mediterranean estate, proudly owned by one family and located in one of Escondido’s most desirable neighborhoods. From the moment you enter, soaring ceilings, a sweeping staircase, and dramatic arched windows capture your attention and set this home apart.The spacious layout features 5 bedrooms, 3 bathrooms, office, den, and a huge game room, along with three balconies that extend the living space outdoors. The upgraded kitchen showcases quartzite countertops, premium appliances, and custom inset cabinetry, while the bathrooms have been tastefully remodeled with timeless finishes. Distinct architectural details, marble-look tile flooring, arched doorways, and a whole-house vacuum system add both character and convenience.A private courtyard with a fountain and multiple patios provide inviting spaces for entertaining or relaxing. Ideally located just minutes from Kit Carson Park, The Vineyard Golf Course, local wineries, North County Mall, San Pasqual High School, and the San Diego Safari Park, this is a rare opportunity to own a grand one-owner estate that blends elegance, function, and location.

San Diego, CA 92128
1197
sqft2
Beds2
Baths Welcome to the highly sought-after Seven Oaks 55+ community! This charming single-story home is well maintained and brimming with potential, offering 2 bedrooms,2 bathrooms, a den, an attached storage room, and a 1-car garage. Inside, you'll find a light-filled, spacious layout with a bright kitchen and plenty of room to make it your own. The home is move-in ready, yet provides an excellent opportunity to update and add value over time. Step outside to a private, low-maintenance yard, ideal for relaxing or entertaining. As part of the Seven Oaks community, you'll enjoy access to an impressive resort-style amenities: clubhouse, pool, spa, fitness center, pickleball courts, and more! With a low HOA, no Mello-Roos, and a prime location close to shopping, dining, golf, and healthcare, this home is a fantastic opportunity to enjoy the best of Rancho Bernardo living!
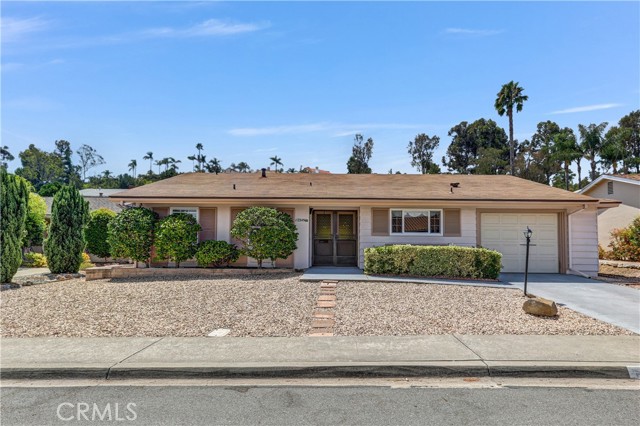
Bell Gardens, CA 90201
0
sqft0
Beds0
Baths This prime commercial property in Bell Gardens offers an exceptional opportunity for businesses looking for visibility and accessibility. Featuring a spacious6,500 square feet of space, this former grocery store is perfect for retail or other commercial uses. Located in a vibrant community with a mix ofcommercial and residential properties nearby ensuring consistent foot traffic, highly visible corner and close to freeways!
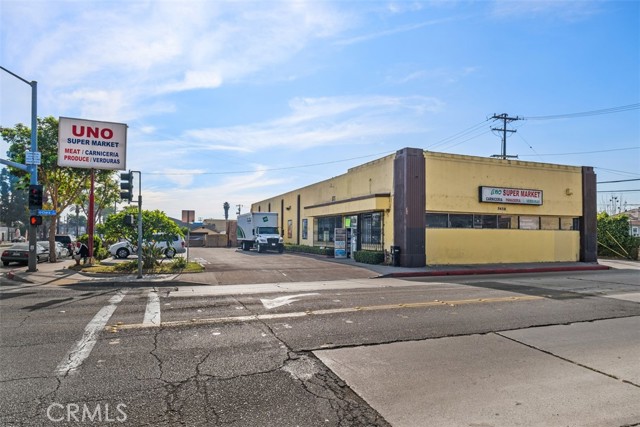
Murrieta, CA 92563
3235
sqft5
Beds5
Baths This beautiful 5 bedroom, 4.5 bathroom single-family home in Murrieta, California, offers 3,235 square feet of living space on a 6,970 square foot lot. Built in 2005, this two-story home features an open floor plan with high ceilings and custom wood shutters throughout. The living room is enhanced by a stone brick gas fireplace, while the kitchen boasts espresso cabinets, granite countertops, a large center island, and a butler's pantry. French doors open to a 30-foot covered patio with lights, and the backyard is highlighted by stamped concrete that wraps around the house, as well as three different citrus trees. Upstairs, you'll find a loft that overlooks the main floor and a laundry room with a utility sink and storage cabinets. The luxurious primary suite offers a spacious walk-in closet and a bathroom with a built-in vanity, soaking tub, and separate stand-up shower. The property includes a 2-car garage and a separate single-car garage, totaling 3 spaces, plus a large driveway. Additional features include Nest security cameras (four total, including a doorbell) and new appliances. NO HOA!!! Just minutes away from the 215 freeway, Loma Linda Hospital, Kaiser Permanente, Costco and various restaurants. Don’t miss out on your chance to own your dream home!
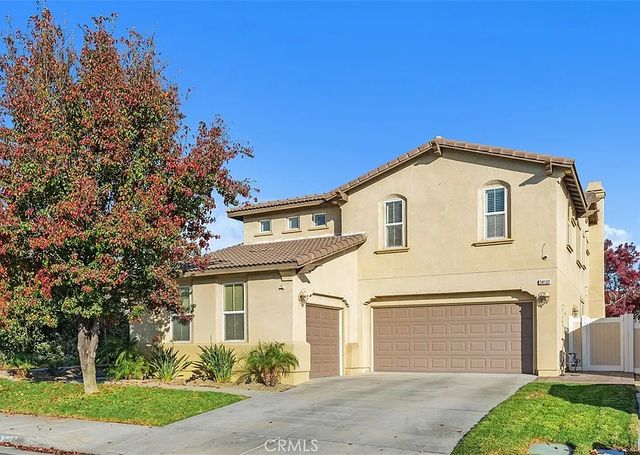
San Diego, CA 92103
2209
sqft4
Beds4
Baths Stunning Mission Hills home with detached guest house. Set in one of San Diego’s most sought-after neighborhoods, this property is just minutes from top dining, shopping, parks, Old Town, Downtown, and major freeways—while still enjoying the charm and character Mission Hills is known for.
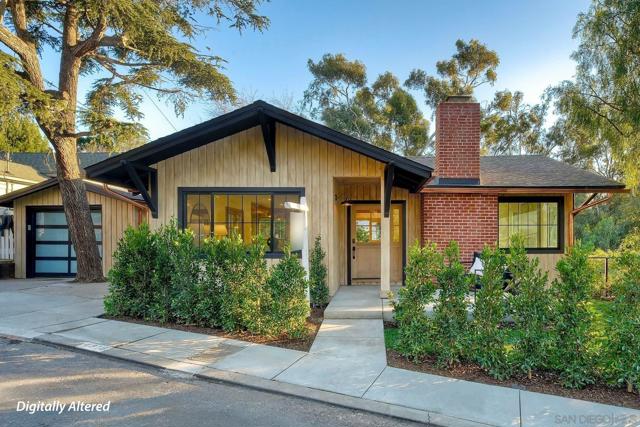
San Diego, CA 92110
547
sqft1
Beds1
Baths Welcome to coastal convenience in the heart of Point Loma Heights! This beautifully maintained residence offers the perfect blend of beach lifestyle and central San Diego accessibility. Ideally located just minutes from Ocean Beach, Liberty Station, and the vibrant Midway District, you’ll enjoy easy access to dining, shopping, entertainment, and waterfront recreation. Inside, the home features a bright and open layout with abundant natural light and comfortable bedroom and bath designed for both relaxation and functionality. The kitchen provides ample cabinetry and workspace, perfect for everyday living and entertaining. Enjoy the benefits of a well-maintained community in a prime coastal location with quick access to I-8 and I-5, making commuting to Downtown San Diego, Mission Valley, and surrounding areas effortless.
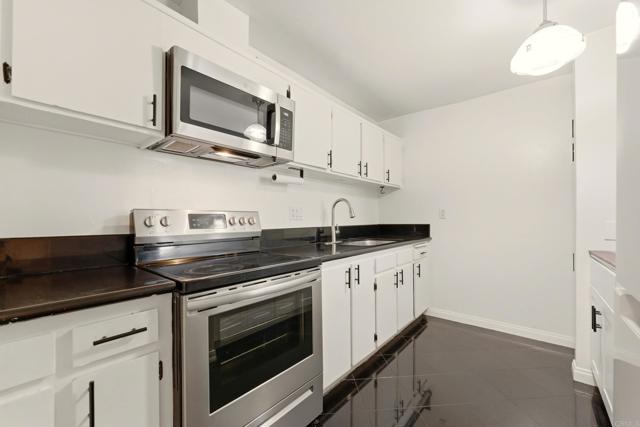
San Diego, CA 92103
1274
sqft2
Beds3
Baths Bright and well-maintained townhouse in the much sought after Uptown District Condos. This residence features recessed lighting, and an open layout filled with natural light. The primary bedroom features an ensuite bathroom and a huge walk-in closet. The second bedroom also features an ensuite bathroom with a soaking tub with jets for your relaxation. Both full baths include bidets. The updated kitchen features a gas stove and Frigidaire "Professional" all stainless steel appliances. Additional conveniences include an in-unit washer and dryer, two gated parking spots with an EV charger. Outdoor heated pool and spa, gym and a small dog park. Just minutes away from popular restaurants, San Diego Zoo, and Balboa Park. Easy access to freeways and walking distance to hospitals.
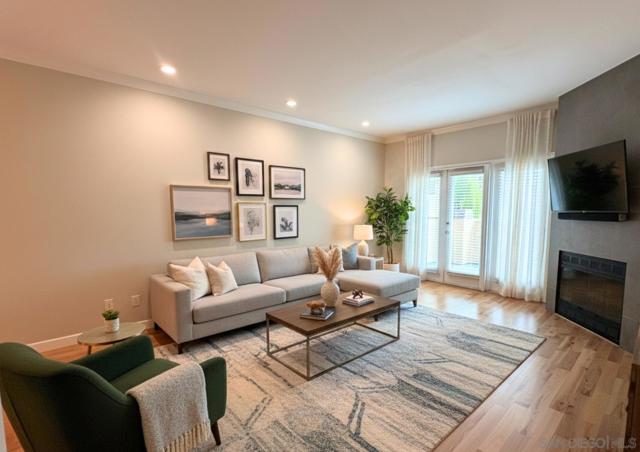
San Diego, CA 92128
1696
sqft4
Beds3
Baths Enjoy 5 stars luxury resort style living in this beautiful 4 br 2 level home. Loft is the 4th Br but w/o closet 3 full baths 1696SF 2 car attached garage house with fenced yard.Washer,Dryer and all appliances included.Side and fully fenced private premium artificial turf to save water.Home located in the gated Vista Del Lago.2 Million dollars luxury recreation center.Gated community with guard on duty, pools, spa, tennis courts, fitness centers, basketball courts, and club house.Large living room with fireplace, patio, and kitchen with stainless steel refrigerator, dishwasher, oven, and microwave. Washer and dryer in unit. Poway unified schools.School Bus at the gate.Enjoy Southern California living.Walking trails, green environment. Minutes to hwy 15,RB corporate area, shops, malls,Costco.Great convenient location.$4490 deposit & $4490 rent with good credit moves you in.
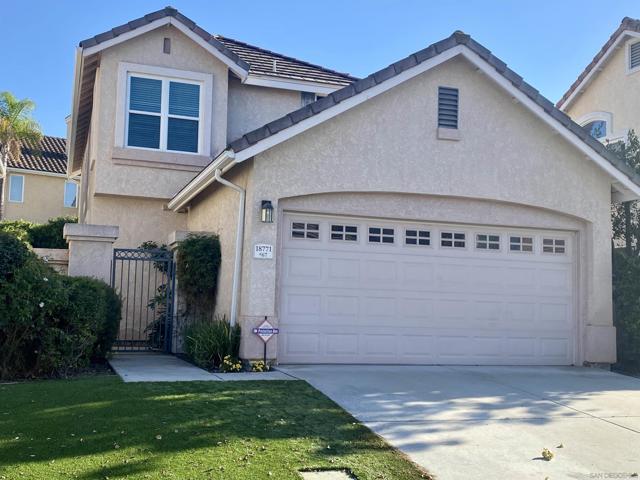
San Diego, CA 92104
1965
sqft2
Beds1
Baths The 4019 unit features a bright, open layout with warm wood-style flooring, recessed lighting, and an inviting living space anchored by a classic stone fireplace with built-in shelving. The updated kitchen showcases gray cabinetry, quartz countertops, a gas range, stainless steel appliances, and ample storage. The spacious bedroom is filled with natural light and includes mirrored closet doors, while the remodeled bathroom offers a spa-like feel with a freestanding soaking tub, walk-in shower, hex tile flooring, and a modern vanity. Additional highlights include ceiling fans, mini-split A/C, in-unit washer and dryer, off-street parking with a carport, and access to shared locking storage. A welcoming Craftsman-style front porch overlooks a manicured yard, adding to the home’s charm. Ideal for owner-occupants or investors seeking flexibility, character, and a prime North Park location just minutes from dining, shopping, parks, and easy freeway access. Gardening is Paid by the owner and is not charged to the tenant
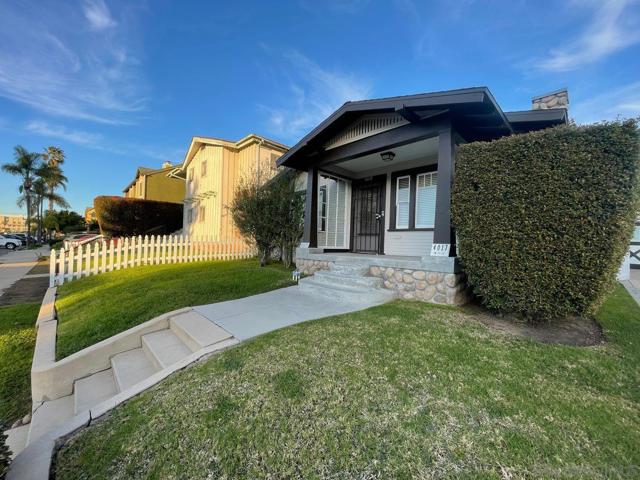
San Diego, CA 92102
700
sqft2
Beds1
Baths Reduced rent for Immediate occupancy, Beautifully remodeled 2-bedroom residence blending modern luxury with timeless character. Located in the historically designated and rapidly growing Sherman Heights neighborhood, just minutes from Downtown, colleges, Petco Park, shopping, dining, and major freeways. The home features a fully renovated kitchen and bathroom, updated bedrooms, energy-efficient appliances, and LED lighting throughout. Enjoy two gated tandem parking spaces, a private balcony, and a fully gated building with onsite laundry and a shared courtyard.
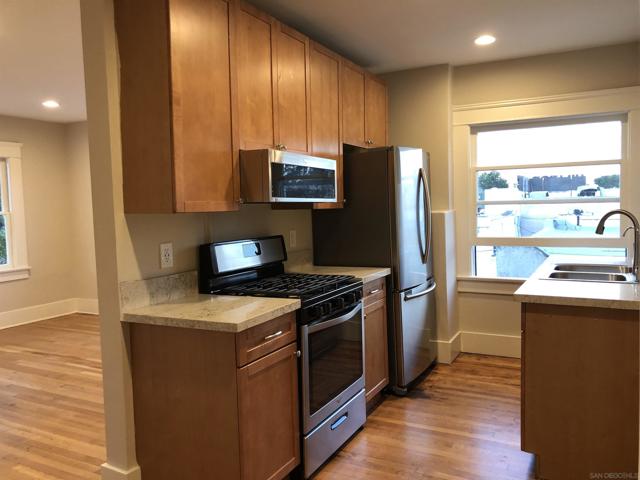
San Diego, CA 92131
973
sqft2
Beds2
Baths AVAILABLE 3/15/26! Gorgeous 2BR 2BA townhome in desirable Scripps Ranch. Attached garage on the 1st level & 1 assigned spot next to unit. 2nd level welcomes you w/ a stunning living room w/ fireplace, high vaulted ceiling, entrance to the patio. Upgraded kitchen w/ stainless steel appliances & granite counters. Beautiful hardwood floors, neutral carpet & custom paint. Master BR has dual sinks, walk-in closet and entrance to the patio. Washer/Dryer in garage. Community pool/spa. A MUST SEE! (NO PETS, NO SMOKING)
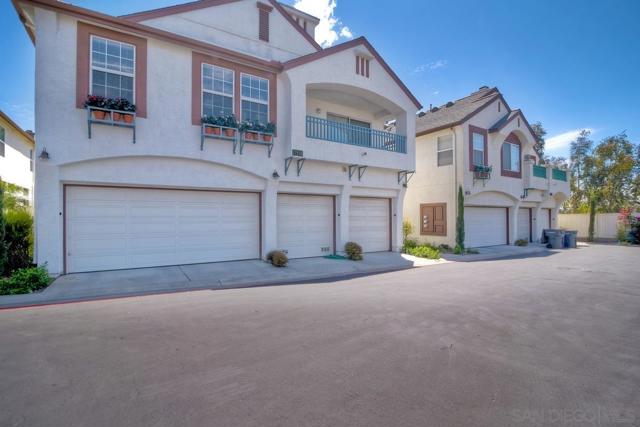
San Diego, CA 92109
2669
sqft4
Beds3
Baths Hidden gem in one of the most desirable neighborhoods of North Pacific Beach. This well maintained 4 bedroom, 2.5 bathroom residence is ideally situated on a quiet cul de sac and offers a highly functional, well designed floor plan with comfortable living spaces and natural flow for everyday living and entertaining. The home features a large yard ideal for gatherings, along with a thoughtfully cared for interior that reflects pride of ownership throughout. Offered furnished, the owner will consider flexible lease terms ranging from approximately 30 days to long term occupancy, providing rare versatility for tenants seeking either short term convenience or an extended stay. A wonderful opportunity to lease a move in ready home in a peaceful North PB neighborhood.
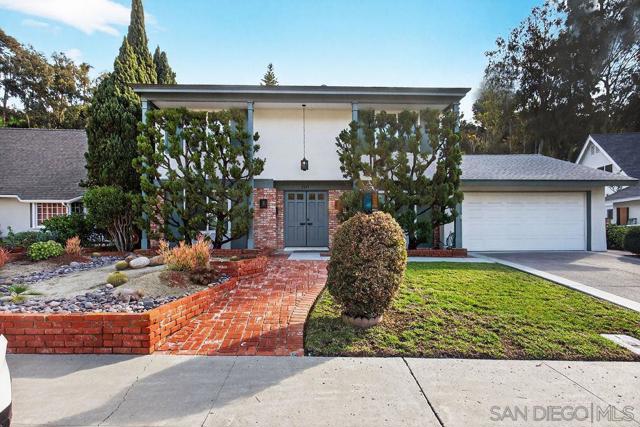
San Diego, CA 92116
750
sqft2
Beds1
Baths Top Floor, End Unit, 2 Bed 1 Bath Residence, Upgraded Kitchen and Bath, Newer Flooring, Just Painted, Common Area Laundry, 1 Reserved Parking Space. (Please preview this rental prior to submitting an application). Several Important Neighborhood Events Take Place in Normal Heights, The Adams Ave Street Fair, Art Around Adams Ave and Other Street Events & Festivals.
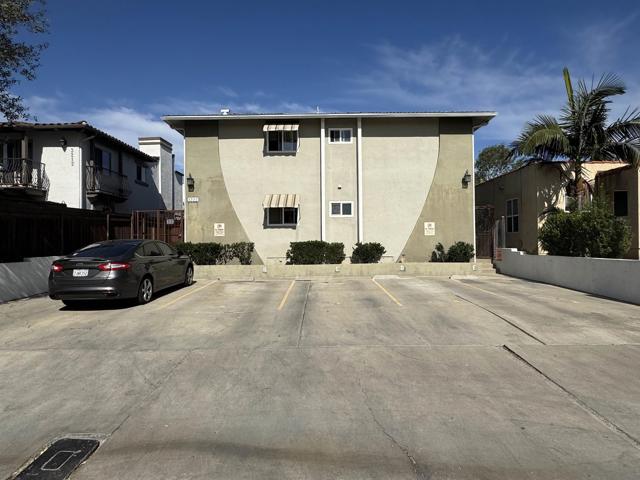
Page 0 of 0

