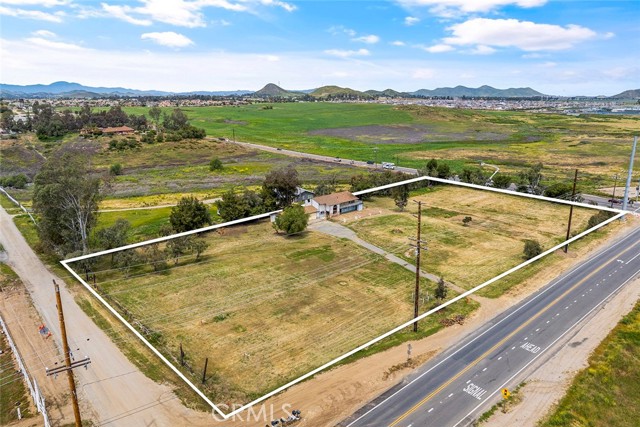Winchester
French Valley, CA 92596
$639,385
2135
sqft3
Beds3
Baths MLS#EV24079946 REPRESENTATIVE PHOTOS ADDED. December Completion! Welcome to the stunning Azul Plan 2! Step through the front door into a beautiful foyer, inviting you into this exquisite home. On the first floor, discover a flexible room with a closet for added storage. The open-concept layout seamlessly integrates the gourmet kitchen, dining area, and great room, ideal for modern living. Upstairs, three bedrooms offer ample space for families, including a spacious primary suite with an oversized walk-in closet and a luxurious bathroom. Enjoy the convenience of an upstairs laundry room and a bonus loft, perfect for family gatherings and game nights. Revel in elegant features like white shaker cabinetry, granite countertops, and whole-home air filtration. Plus, take advantage of the attached two-car garage for added convenience. Experience luxury living in every corner of this remarkable home. Design highlights include: quartz countertops, upgraded flooring and backsplash.
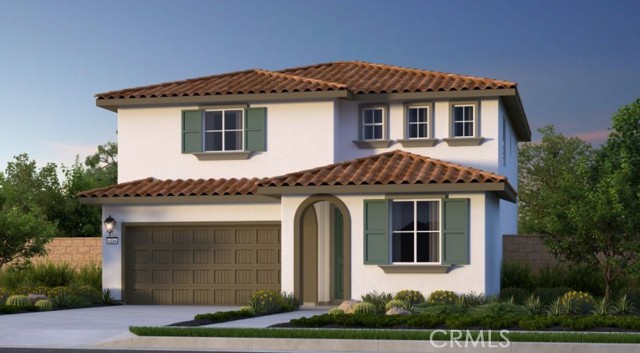
Winchester, CA 92596
2378
sqft4
Beds2
Baths Experience luxury living in this upgraded, single story 4-bedroom home with vinyl floors and kitchen oasis featuring quartz countertops and high-end cabinets. Enjoy a complete stainless steel Whirlpool appliance package, including a double oven and microwave. This EnergyStar-rated home boasts quality insulation, air sealing, and high-performance windows, and includes a solar system to reduce monthly utility bills. Upgraded undermount sinks add a finishing touch to both bathrooms. Photo is a rendering of the model. The solar system purchase is included in the purchase price.
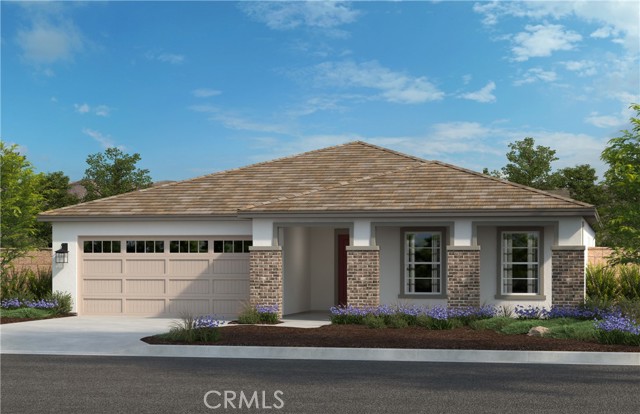
Winchester, CA 92596
2474
sqft4
Beds3
Baths BEAUTIFUL SINGLE STORY HOME IN WINCHESTER RIDGE featuring open floor plan with a massive Great room, 4 bedrooms, 3 bathrooms and a Den. This home is 3 years new so it offers modern features and upgrades throughout, such as Quartz countertops, pendant lighting, hard floors, tile backsplash, stainless steel appliances, modern smoke brown kitchen cabinets and upgraded hardware, vaulted ceilings, recessed lighting, digital thermostat, Smart home devices, tankless water heater,] and energy efficient appliances with parts of the home still under builder warranty. Another great feature of this spacious floor plan is the guest bedrooms/bathrooms are located on opposing sides of the home and away from the primary suite, making it ideal for Next Gen living. Another bonus is one of the guest wings showcases a gorgeous rustic barn door which leads to a fully enclosed Den with a walk in closet. This room could be used as an office, playroom or 5th bedroom. There are 30 solar panels which mean big energy savings for you. The 10,000+ Sq Ft lot offers extra privacy in the Xeriscaped backyard complete with Alumawood patio cover and ceiling fans. The side yards are also spacious and have RV parking potential. The home is located in a gently sloped cul-de-sac with majestic mountain views which make for the perfect evenings on the front porch. There is shopping and dining just a couple of minutes away and did we mention a fully finished and air conditioned She Shed or Man Cave? You have to see this home before it's gone!
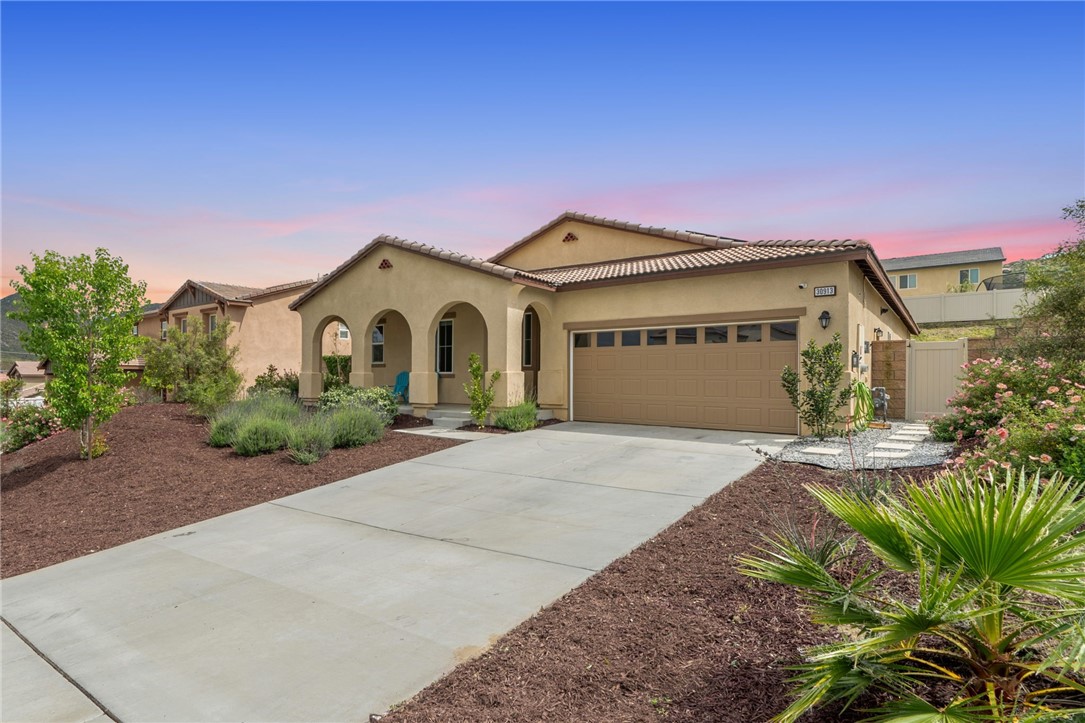
French Valley, CA 92596
2028
sqft4
Beds2
Baths MLS#EV24014043 REPRESENTATIVE PHOTOS ADDED. June Completion! Discover the epitome of dream homes with The Rosa Plan 5! Offering a generous 2,028 sq. ft. of living space, this home design provides limitless possibilities with single-level living, Step through the inviting covered porch to enter the foyer space, setting the tone for the rest of the home. As you proceed down the hallway and reach the heart of the home, you'll appreciate the open-concept layout featuring a well-equipped gourmet kitchen overlooking the dining area and great room. Adjacent to the great room is the inspiring primary suite, boasting an oversized walk-in closet and a grand primary bathroom. Revel in the spaciousness of this open-concept floor plan, perfectly sized for any family's needs. The Rosa Plan 5 encapsulates the essence of a dream home with its thoughtful design and versatile living spaces. Design upgrades feature flooring, quartz countertops and backsplash.
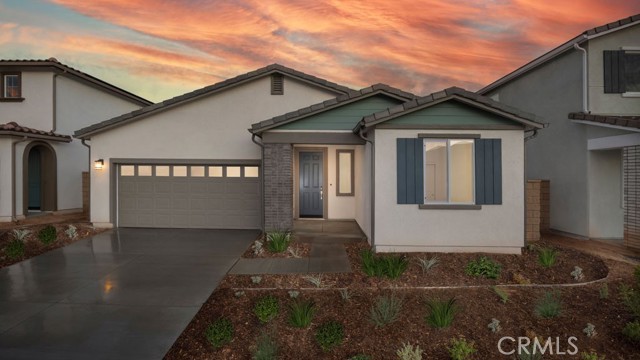
Winchester, CA 92596
2985
sqft4
Beds3
Baths Seller is willing to offer $8,000 buyer credit/incentive with a 30 day quick close! Nestled in a serene cul-de-sac, this property boasts an expansive open floor plan with sleek vinyl plank flooring throughout. There is a downstairs bedroom with full private bath for guests or perfect as an in-law suite. Enjoy ample space in the backyard for entertaining or adding your dream pool. Upstairs, you’ll find an open loft area, upstairs laundry room with a separate walk-in linen closet as well as 3 bedrooms including an oversized owner suite with spa like bathroom and walk-in closet. Back downstairs, discover the convenience of a spacious three-car tandem garage and a gourmet kitchen with granite countertops and stainless steel appliances that opens up to a generously sized family room. Located in the award-winning Temecula school district, close to shopping and Temecula wine country, you will not want to miss this one!
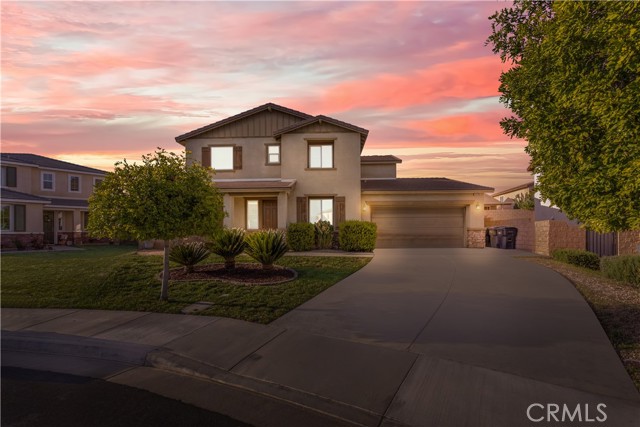
Winchester, CA 92596
2315
sqft4
Beds3
Baths This is the home you have been looking for! This charming and updated single-story home is located on a corner lot in the Winchester, French Valley area, offering the perfect blend of comfort and convenience. With a spacious layout featuring 4 oversized bedrooms, 3 full bathrooms, and a total living space of 2,315 sq ft, this property is an ideal choice for families, retirees or someone looking to establish their roots in the area. The large, beautifully tiled foyer welcomes you into the home, leading you to a carpeted family room that includes an adjoining dining area, perfect for large family dinners or gatherings. The open kitchen, truly the heart of this home, boasts natural wood cabinets, dark gray countertops, a large island, and ample countertop space, making it a chef's dream. Additionally, the homes kitchen features a water softener, a cozy fireplace in the living area, and a large master suite with a walk-in closet, separate tub and shower, and double sinks. The fenced-in backyard offers a blank canvas for your personal touch, while the 3-car garage and RV parking provide ample space for your vehicles and toys. Updated AC and a newer water heater add to the home's appeal. Located in a neighborhood known for its great schools and convenient access to shopping, groceries, and freeways, this home is just an hour's drive from both Los Angeles and San Diego, also is near the desert and mountains. With its inviting ambiance and practical features, this home is a must-see for anyone looking to move into a great neighborhood.

Winchester, CA 92596
2529
sqft4
Beds3
Baths Drop Dead Gorgeous!! CUL-DE-SAC!! SOLAR INCLUDED!! TEMECULA SCHOOLS!! 4 bed, 3 bath house on a quiet cul-de-sac is waiting for YOU. Primary suite located on the main level - that's right - no more going up and down stairs unless you really want to! PLUS additional bedroom/bathroom is also downstairs. Separate living and dining room off the entry. Nice flow to the kitchen, which has STAINLESS STEEL APPLIANCES, TILE FLOORING, LOTS OF COUNTER SPACE, ISLAND, and backyard access. Family room off the kitchen with cathedral ceilings and dramatic fireplace. Upstairs has two more bedrooms, another full bathroom, plus loft/bonus/media room. Spacious back and side yard is perfect for entertaining guests or relaxing solo on the weekends. Covered patio. CURRENTLY FINANCED WITH A VA LOAN AT 3% - POTENTIALLY ASSUMABLE - BUYER TO VERIFY!! Conveniently located to shopping, schools, and entertainment. SOLAR power purchase agreement (lease)- Buyer to take over payments approximately $180/month. Freeway only a few miles away. Grab this home TODAY!!
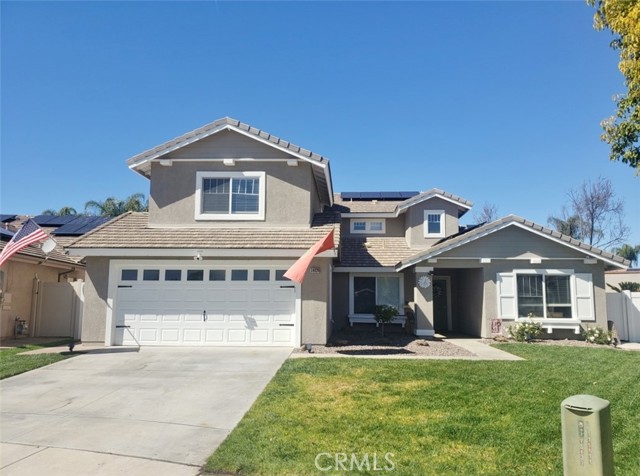
Winchester, CA 92596
2304
sqft3
Beds2
Baths Take another look!!! PRICE HAS BEEN IMPROVED AND YOU WONT WANT TO MISS IT. Welcome to 33054 Mourvedre Ct, a stunning newer construction home nestled in the Eagle Crest Community, with no HOA fees. This residence offers a seamless open floorplan with recessed lighting, updated light fixtures, luxurious LVP flooring, creating a spacious and inviting ambiance throughout. Featuring 3 bedrooms plus an additional den area, this home provides versatile living spaces to suit your lifestyle needs. The heart of the home is the chef's kitchen, complete with granite countertops, large kitchen island, stainless steel appliances, and walk-in pantry. Stunning whirlpool appliances including a fridge that makes circular ice perfect for hosting. This kitchen seamlessly flows into the family room and dining room, allowing effortless entertaining and everyday living. Gorgeous panoramic views of the mountains and neighborhood, offering a picturesque backdrop! For added convenience, the laundry room includes a drop in sink and faucet. The backyard is awaiting your personal touch and creative landscaping ideas. An extra breaker box & gas stub was added to create the ideal canvas for an entertainers backyard. Parking is a breeze with a 2-car attached garage and a spacious driveway, providing space for vehicles and storage. Benefit from owned solar panels courtesy of SunPower, ensuring energy efficiency and cost savings! Other amazing features of this move in ready home include: 9 foot ceilings, dual paned vinyl windows, 14 SEER HVAC, tankless water heater Don't miss the opportunity to make this property your new home sweet home! Please see attached Amenities for Ambrosia at Eagle Crest. Please see attached MLS supplement for more upgrades and features!
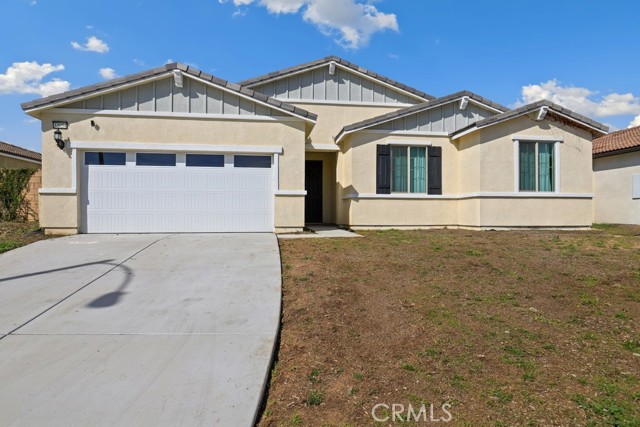
Menifee, CA 92596
1584
sqft3
Beds2
Baths Welcome to a prime opportunity for CASH BUYERS! This 3-bedroom, 2-bathroom "fixer" nestled on 3.88 acres (corner of SCOTT AND LEON ROADS) boasts an enviable location and endless potential. Originally permitted as a barn and 3 car detached garage, this property underwent a transformation into a home without the necessary permits, offering a unique canvas for the discerning buyer. Zoned RR 2 1/2, this property is a haven for horses and animals, presenting myriad possibilities for a home, ranch, or business venture. Situated just 3 miles from the 215 freeway (with the 15 freeway a mere 10 miles away), commuting is a breeze, ensuring convenience without compromise. A substantial flat area spanning approximately 265x160 feet awaits on the lower tier of the property, providing ample space for various purposes such as an arena, pastures, etc. Beyond this, the expansive lot offers even more usable space, limited only by your imagination. The newly constructed Liberty High School and Veteran's Park is conveniently located just a half mile away up Leon Road, promising quality education, employment, within easy reach. Additionally, the property enjoys close proximity to a host of amenities including a new Costco, Menifee shops, dining options, Tractor Supply, Trader Joes, Shops at Benton/Winchester Rd. and more just minutes away, ensuring both convenience and lifestyle. Don't miss out on this rare chance to shape your dream home, ranch, or business in a coveted location ripe with potential. Property already has electric, water in the street (no meters), it was originally on a well that is no longer in service. There is a septic tank for the home. Located in the ONE OF THE FASTEST GROWING CITIES IN CA, Seize the opportunity and make this property your own today!
