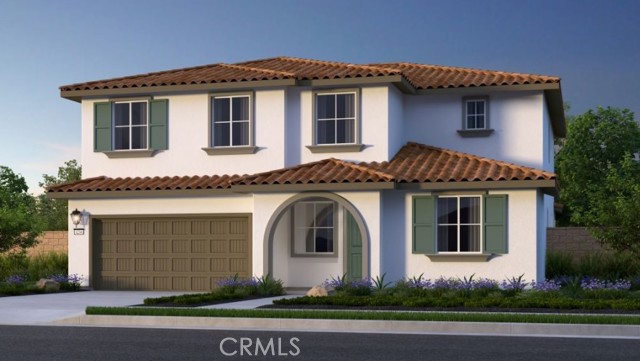Winchester
Winchester, CA 92596
$865,000
3404
sqft5
Beds3
Baths Are you looking for your dream home in a great location? Then you will not want to miss this stunning POOL home that has everything you need and more! This home is a rare gem with over $200K in upgrades & smart features that make it a joy to live in. Plus, it comes with paid solar. As soon as you enter, you will be impressed by the floor plan by the elegant plantation shutters throughout, upscale lighting fixtures, & newer carpet that give this home a warm and inviting feel. The chef’s kitchen is a delight with shaker style cabinets, granite countertops, stainless steel appliances, walk-in pantry, & large island with sink and bar seating. You will love cooking and entertaining in this spacious kitchen that opens to the Great Room with a cozy fireplace surrounded farmhouse inspired shiplap design and built-in cabinets. The main level features a formal dining room for your special occasions, a versatile office for your work-from-home needs, a guest bedroom with full bath. Upstairs you will find an enormous loft that can be used as a game room, media room, or whatever you like. The primary suite is a retreat with a custom barn door that leads to a luxurious en suite bath with separate soaking tub, walk in shower, dual sink vanity, & walk-in-closet. Additionally, there are 3 more bedrooms & a laundry room with cabinets and an abundance of storage. But wait, there is more. The amazing backyard features a sparkling POOL/SPA that you can control with an app on your phone, an outdoor kitchen with top-of-the-line grill, fridge, & bar seating, an alum-wood patio covers with fans, & an oversized firepit. Do not worry about the maintenance because the yard has stamped concrete, drip irrigation, flower bed, & surrounded by durable vinyl fencing. And if you need more space for your cars or hobbies, you will appreciate the 4-car tandem garage which features epoxy flooring, tankless water heater, full wall cabinets, & overhead shelving. Schedule a showing today and enjoy the perfect blend of comfort and style.
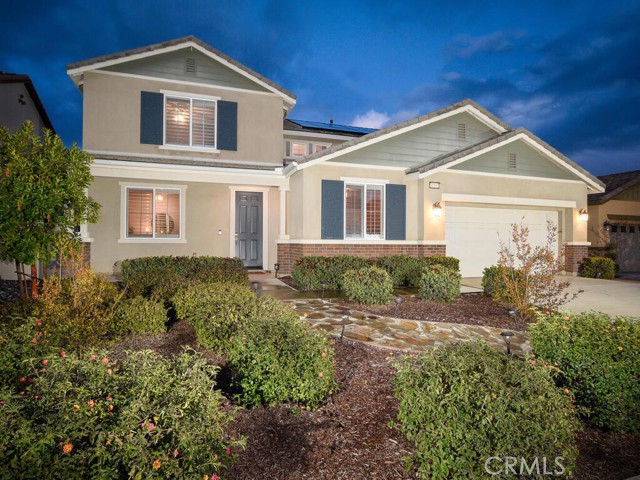
Winchester, CA 92596
3699
sqft6
Beds4
Baths Our stunning Ashford Home has 7 bedrooms, 5 baths, includes a downstairs suite, upstairs loft, covered patio, all on a 7,200+ square foot lot! Make it your new home today! -No HOA -Covered Patio -Quartz Counter Tops -LVP flooring downstairs -Downstairs Suite -No neighbor behind Please note floor plan photos uploaded are of an artist's renderings for representation only. Furniture in photos is for demonstration only and not included with purchase.
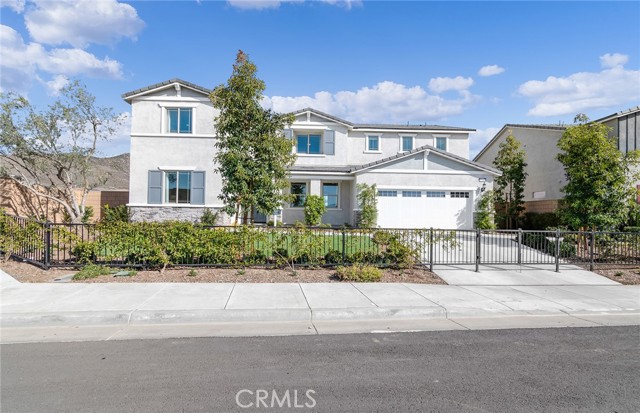
Winchester, CA 92596
3213
sqft5
Beds3
Baths Welcome to 35225 Lantern Light Dr., Winchester, CA - a breathtaking 2016-built Californian gem nestled within Temecula's prestigious school district. This expansive residence sprawls over 3,213 sqft, featuring 5 well-appointed bedrooms and 3 luxurious bathrooms, designed to offer both elegance and functionality in a serene 8,712 sqft lot setting. Upon entering, be greeted by a grand hall that introduces a versatile sitting room/office and a sophisticated formal dining area, leading to the heart of the home where family life unfolds in style. There are significant upgrades throughout the entire home. The rear expanse opens to a spectacular family room, seamlessly connecting to a breakfast nook and a show-stopping chef's kitchen. The kitchen is a culinary dream with its vast center island, modern backsplash, stainless appliances, and dual pantries - a butler’s and a walk-in, surrounded by high ceilings and abundant natural light, invoking an airy and inviting ambiance. The home's architectural grace is further accentuated by a sweeping staircase leading to the second level, where privacy and comfort reign with four additional large bedrooms and two bathrooms. The master suite is a sanctuary of luxury, boasting a lavish 5-piece bath with an island tub, separate vanities, and an expansive walk-in closet.Exceptional features such as a main-floor bedroom, outdoor California room, 3-car tandem garage, and energy-efficient construction including a tankless water heater, set this home apart. The large backyard promises endless enjoyment with no rear neighbors, extensive concrete work, and a private, finished space ideal for relaxing in the California room. Not to mention the 40' x 20' vinyl liner islander pool built in 2021. Freshwater, not salt. 7' at the deep end and 4' in the shallow. The pool also features 4 waterfalls and a Baja shelf with 2 umbrella holders. Situated in a coveted location close to parks, schools, shopping, Temecula wineries, and with easy freeway access, this home is a testament to luxurious living in Southern California. Enjoy the lifestyle you've dreamed of in a home that exceeds expectations, offering a blend of comfort, style, and convenience.
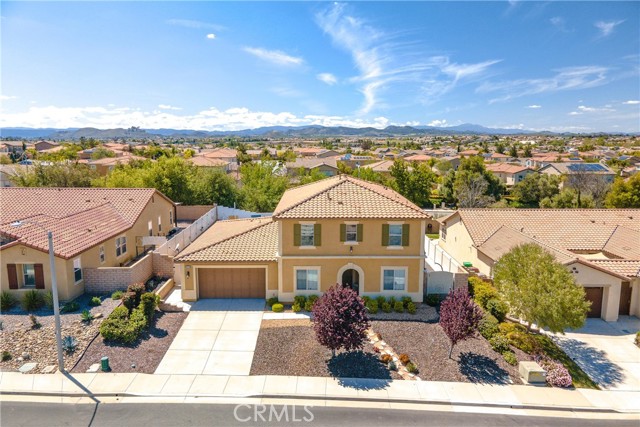
Winchester, CA 92596
3070
sqft4
Beds4
Baths INCREDIBLE "Hard to Find" Custom POOL Home with an Attached CASITA!! This SMART Home SHOWS LIKE A MODEL HOME with Over $200k in IMPROVEMENTS & UPGRADES!! HIGHLY Desirable Location is Close to Temecula Wine Country, Offers Award Winning Schools & Picturesque Parks * * Enjoy this OPEN CONCEPT, Modern Floor-Plan offering 3070sqft w/3 LARGE Bedrooms, Upstairs Loft and 2.5 Bathrooms in the Main Home -AND- an attached CASITA with a PRIVATE ENTRANCE, 1 Bedroom & 1 FULL Bathroom, Living Area and Kitchenette (Potential RENTAL Income or Guest Home) * * Gourmet ISLAND Kitchen w/GRANITE SLAB Countertops & Back-Splash, STAINLESS STEEL Appliance Package, Breakfast Counter for the Kids, GIANT Walk-In Pantry, FOOD PREP/Dry Bar Area and Breakfast Nook to Enjoy your Morning Coffee * * EXTRA Large GREAT ROOM is PERFECT for Family Gatherings and Offers Retracting 15ft ACCORDION SLIDING Doors to your OUTDOOR LIVING AREA * * ENTERTAINERS Backyard with a CUSTOM Heated POOL & SPA with Waterfall/Spillways & Accented w/Beautiful Stacked Ledger Stone, GAS FIREPIT and Seating Area, Covered Patio with Custom Colored Stamped Concrete, Synthetic Grass, Accented with Tropical Landscape & Lighting Throughout and Surrounded with LOW Maintenance Vinyl Fencing * * * UPGRADED Throughout with FULL CUSTOM Backyard, Water Proof Vinyl Flooring Throughout, Two-Toned Interior Paint, CUSTOM Front Entry Door, SMART HOME Features, Decorative Raised Panel Doors, LED Lighting, TANKLESS Water Heater, Tesla Solar Package, Mirrored Wardrobes, Custom Stained Stairway, Retracting Accordion Sliding Doors, DESIGNER FIXTURES, Rain Gutters and MUCH MORE * * * SPACIOUS Master Bedroom Suite w/High Ceilings and LOTS of Windows for Natural Light - AND - Master Bathroom w/His & Her Sinks, Large Walk-In Closet, CUSTOM TILED Walk-In Shower and Romantic Garden Tub * * Upstairs BONUS ROOM/Loft is the Perfect Game Room or TEEN ROOM * * TWO Additional NICELY Appointed Upstairs Bedrooms * * Downstairs Attached CASITA is PERFECT for Mother in Law, Your College Student, 2nd Master Bedoom Suite, In-Home Office or use a RENTAL INCOME - This Offers a Full Bedroom & Private Bathroom, Living Area & Kitchenette...Also has a PRIVATE ENTRANCE * * Super Convenient Upstairs Laundry Room * * BEAUTIFUL Curb Appeal with Low Maintenance Synthetic Grass, Stone Wall Accents, Expanded Driveway for Guest Parking & Covered Front Porch * * Close to Schools, Shopping, Restaurants/Dining, Parks and EZ Freeway Access!!
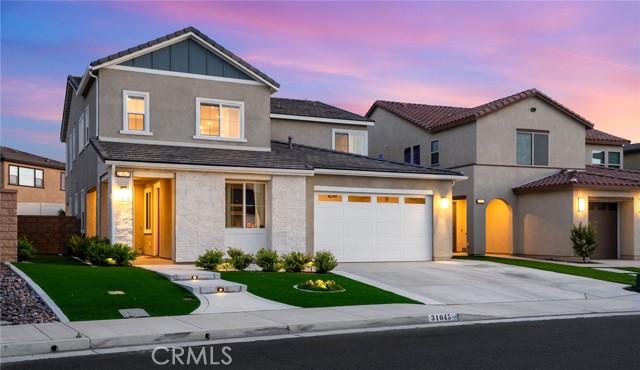
Winchester, CA 92596
2610
sqft4
Beds3
Baths Welcome to your dream single story pool home nestled in a cul-de-sac! This stunning turnkey home is an entertainer’s dream. The ample size back yard is complete with large covered patio, your own private in-ground pool surrounded by low maintenance turf and palm trees. The interior is very tastefully done and boasts over 2,600 sqft of living space that includes 4 bedrooms, 3 full baths and a large 3 car tandem garage. The heart of the home is the spacious open concept throughout the kitchen, living and dining area, perfect for both intimate family gatherings and entertaining guests. The home features beautiful luxury vinyl plank wood floors, white cabinetry, high ceilings, elegant lighting in the entrance hall, kitchen and dining area as well as recessed lighting. The rest is complete with plantation shutters and ceiling fans throughout. The kitchen has a large island, beautiful granite counters, chef’s range, double oven, an oversized walk-in pantry and stainless steel appliances which include the refrigerator. The master bedroom is on it’s own wing with a large en suite bath with separate sinks, lavish soaking tub, walk-in shower, linen closet and huge walk-in closet that connects directly to the laundry room, where the washer and dryer are included. The 2nd and 3rd bedroom shares a jack and jill bath. The 4th bedroom at the front of the home has it’s own nearby bath and is currently set up as a salon which can easily be converted back by adding a closet door. Upon entry from the garage has been built out to a mud-room that includes a desk for a study space. As a great bonus a whole house water filtration system is included. Both the front and back yard are completely landscaped with low maintenance and drought tolerant plants. Garden boxes are in the back and a child safety pool fence is included. This is a very well kept and quiet neighborhood. Do NOT miss this one!!
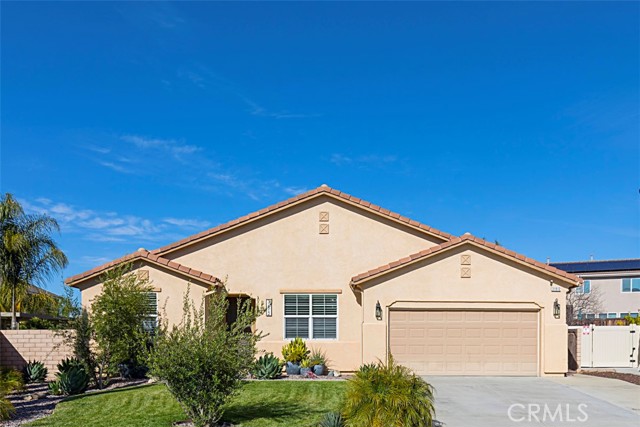
Winchester, CA 92596
3340
sqft5
Beds4
Baths POOL/SPA HOME w/ 3 car tandem garage - 5bed/4bath home (one of the upstairs bedrooms is currently being used as the loft). There is one main floor bedroom and the laundry room is Upstairs. Hooray no lugging laundry up and down the stairs! - 150k spent on backyard 8 months ago. - Pool &, Spa, - Conversation height fire pit plumbed direct to gas - Outdoor cooking area w/added rotisserie plumbed direct to gas. - Extra safe fencing added for kiddos protection. - Dog run - Artificial Turf in backyard. - HVAC just installed. - New flooring - Newly painted (The Solar was added 11/23 and will be paid off at COE) This home has it ALL!!!!! All info deemed reliable but not guaranteed. Buyers and their agents to verify all. Buyer to do own due diligence.
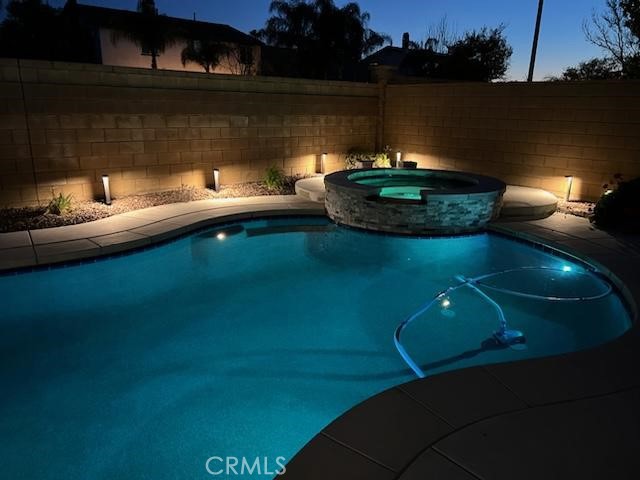
Winchester, CA 92596
4020
sqft5
Beds4
Baths NO HOA, PAID OFF SOLAR, POOL HOME!! This spacious home offers 5-bedrooms, potentially 6-7th bedroom, 4-bathroom nestled in the coveted Adelines Farm community, offering the perfect blend of luxury and comfort. Offering two living rooms, the home provides ample space for relaxation and entertainment. The main level features a full bathroom, a bedroom, and a den/office, offering versatility and convenience for guests or multi-generational living. The heart of the home lies in the gourmet kitchen, complete with an oversized kitchen island, ample counter and cabinet space, a walk-in pantry, double oven, built-in microwave, and a separate built-in bar area. Whether you're whipping up a quick meal or hosting a lavish dinner party, this kitchen is sure to impress. Upstairs, the grand master suite awaits, boasting his and her closets with a built-in closet system, a spacious walk-in shower, and a luxurious center jacuzzi tub. Each bedroom features unique built-in desk areas, adding both functionality and charm to the space. Outside, the backyard is a true oasis, perfect for summer pool parties and year-round enjoyment. The sparkling pool features two waterfalls, stamped concrete, beautiful landscape and a large covered patio with two ceiling fans, providing shade and comfort on sunny days. The 4-car garage is equipped with built-in cabinets and newer epoxy floors, providing ample storage and convenience Located in the highly acclaimed Temecula Valley School District and close to local dining and shopping, don't miss your chance to own this stunning pool home where luxury meets tranquility.
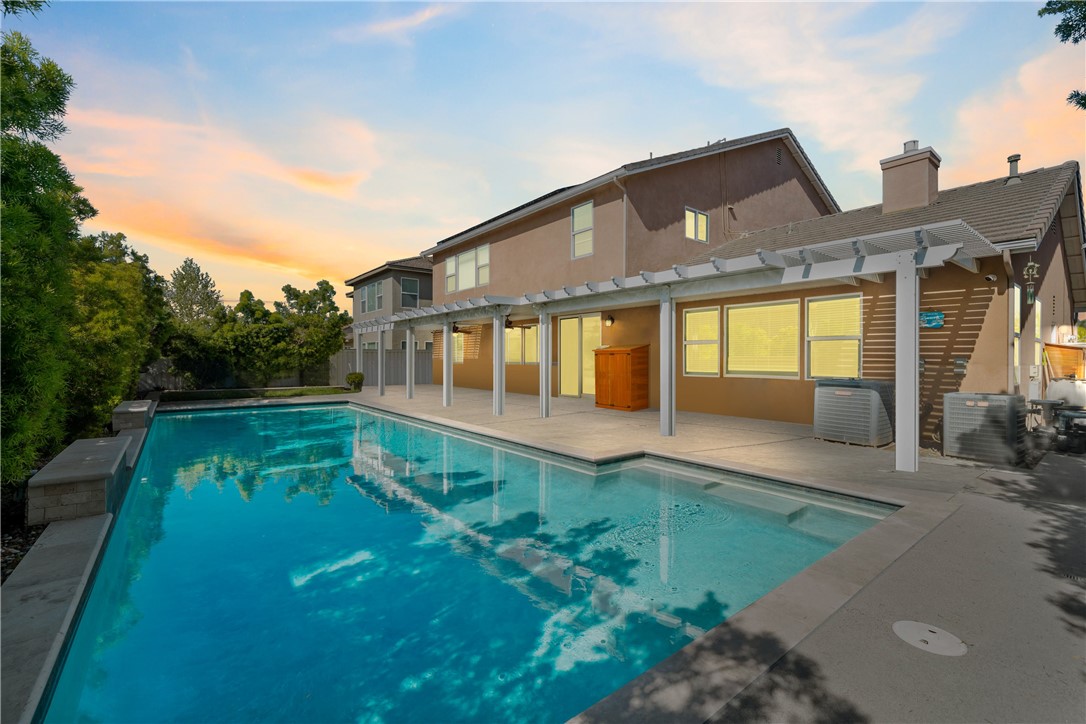
Winchester, CA 92596
2929
sqft5
Beds4
Baths MODEL HOME with Multi-Gen Living! SOLAR INCLUDED - WASHER/DRYER - REFRIDGERATOR INCLUDED! NEW CONSTRUCTION in Winchester!! This is a lovely Plan 2,929-sf MODEL home with a MULTI-GEN SUITE and a Traditional façade! The multi-GEN suite has a separate private entry off the front and bedroom, lounging area with kitchenette, a stackable laundry closet and bedroom with full bath room. The downstairs comes complete with a Great room, Dining area, island kitchen with breakfast bar, QUARTZ counter tops, soft-close cabinet hinges and under-cabinet lighting, stainless steel appliances, and two separate pantry spaces. Upstairs you'll find the main bedroom with ensuite bath that has a separate soaking tub and shower and a large walk-in closet, LARGE loft area and laundry room with folding counter and overhead space for hanging items. The home comes complete with Alto colored shaker-style cabinetry and DESIGNER flooring throughout! There is Smart Home technology throughout this home including a direct-access two car garage pre-plumbed for an electric car! This home is also fully irrigated and landscaped in the front and rear yard. Homeowners will enjoy easy access to nearby public parks, shopping, dining, and entertainment. This home is scheduled to be ready for your buyers at the end of JULY 2024 and we can't wait to Welcome them Home!! Furniture not included
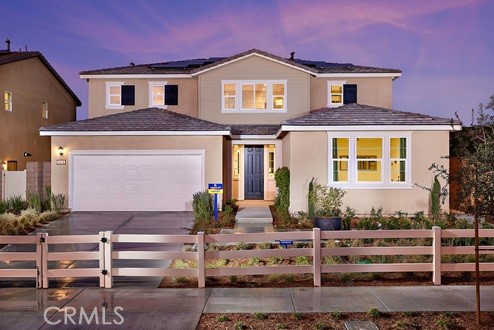
French Valley, CA 92596
3261
sqft5
Beds3
Baths MLS#EV24080265 REPRESENTATIVE PHOTOS ADDED. October 2024 Completion! Introducing the charming two-story Plan 12 at Viola at Siena! Step into your inviting abode through a private covered porch. Picture yourself enjoying a cozy morning with a warm beverage on your porch. The heart of the home boasts a spacious great room flowing into the dining area and kitchen, featuring a large island and walk-in pantry. Slide open the glass doors to your covered outdoor living space, perfect for entertaining. With 5 bedrooms and flexible first-floor space, everyone feels at home. Upstairs, a roomy loft offers versatility as a playroom or study. Three secondary bedrooms down the hall make it ideal for families. The primary suite, secluded by the loft, ensures privacy, complete with a luxurious bathroom and two walk-in closets. Additional highlights include a convenient laundry room, full bath, and a three-car garage providing ample storage. Enjoy elegant white shaker cabinetry, whole-home air filtration, and designer finishes throughout.
