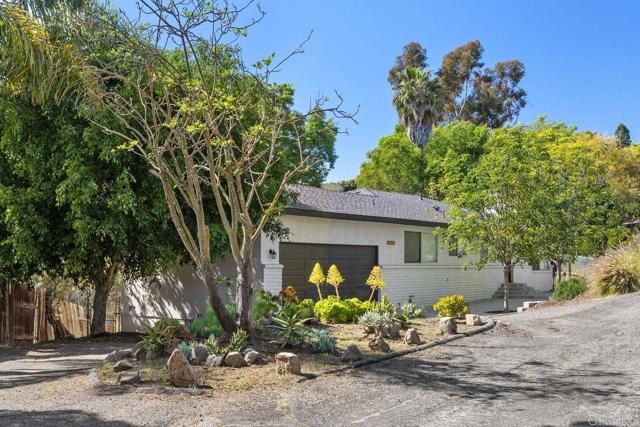Vista
Vista, CA 92081
$899,000
1890
sqft3
Beds3
Baths Welcome to this stunning 3-bedroom, 3-bathroom home nestled in the heart of Vista, California. As you step inside, you will be greeted by the elegance of porcelain tile flooring throughout the entire home, vaulted ceilings and expansive windows that flood the space with natural light. The well-appointed kitchen features granite countertops and stainless-steel appliances, offering both style and functionality. Enjoy the expansive two living rooms and dining room along with breakfast bar. The downstairs also features a powder room and laundry room with direct access to the garage. The primary upstairs suite is a tranquil retreat, complete with vaulted ceilings, ample closet space, and an en-suite bathroom featuring walk-in shower, separate soaking-tub, and private toilet room with new toilet. The two secondary bedrooms are also upstairs featuring ceiling fans and spacious closets. Downstairs, you will step outside to the backyard into your own private oasis as the Saltillo tiled covered patio space sets the stage for outdoor gatherings, a built-in BBQ island with sink, along with two peach trees, offers the perfect setup for hosting friends. Gated garden area for you to grow all your own produce! Boasting a prime location free from HOA restrictions and Mello-Roo’s fees, it is also conveniently located next to shopping centers and only 10 minutes from the beach. NO HOA
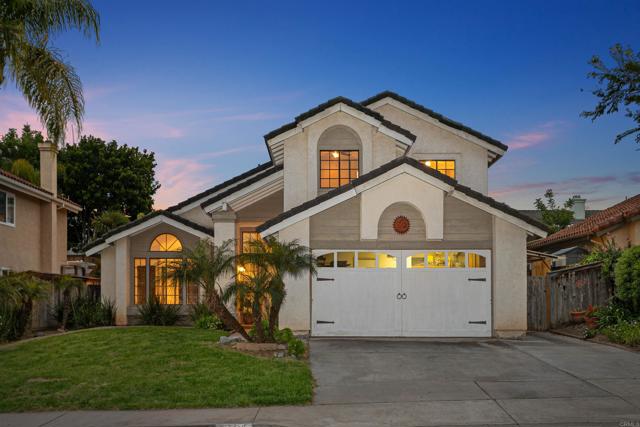
Vista, CA 92084
0
sqft0
Beds0
Baths Two story duplex with late eighties construction located in the heart of the new and vibrant Vista Village. 3 br/2ba unit downstairs with one car garage. 2br/2ba unit upstairs with one car garage. Units have washer dryer/fridge/dishwashers and patios. Upper level 2br just turned over to fresh resident at market rent of $2,400. Downstairs unit has long term (10 year plus) resident well below market at $2,200. Potential to turn over to market rent of $2,900. Units run very lean with fresh exterior paint, well maintained driveways and recent roof repairs. 184 E. East next door also available with identical numbers. Listing agent is Owner. Agent note: Seller would like to sell 178,184 and 1042 as one bulk sale. All identical buildings, side by side. 1042 N. Citrus just recieved a $150,000 extensive interior remodel on both units and at market rents.

Vista, CA 92084
0
sqft0
Beds0
Baths NOTE: Seller prefers to execute concurrent sale/close on 184 E. East and 1042 N. Citrus to one buyer. Two identical buildings. 1042 N. Citrus just received a $150,000 full interior remodel. Bulk price $1,820. Two story duplex in prime Vista Location. Late eighties construction with fresh exterior paint and driveway. Upper2/2 unit recently refreshed and leased to new tenant at market of $2,400. Lower large 3br/2ba unit has new LVP flooring and is leased to long term tenant below market at $2200 per month. Due for an increase to $2,400 soon. Lower unit now has new kitchen cabinets and paint. Market rent on lower unit is $2,900 which would bring to a solid 5 cap rate. Each unit has a one car garage. Agent is owner.
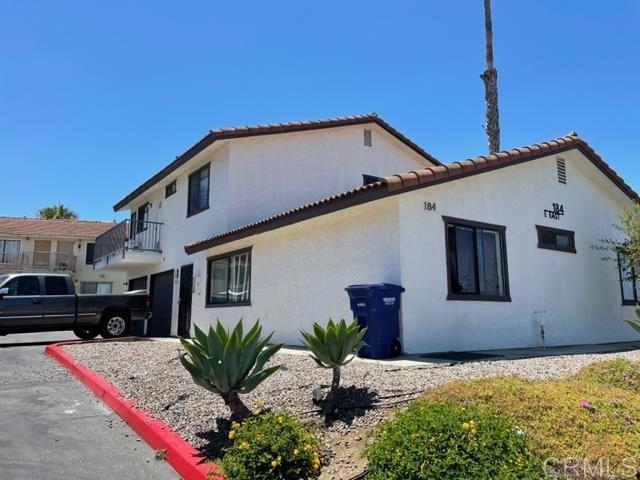
Vista, CA 92084
0
sqft0
Beds0
Baths Prime Vista location. This eighties construction duplex just received a ground up remodel. New Kitchens with shaker cabinets, quality appliances and stone counters with subway tile backsplash. Bathrooms received subway tile enclosures, new tubs and designer vanities. LVP flooring throughout with fresh can lighting and new electrical. Rents a hair below market. $2,900 3br/2ba. $2,400 2br/2ba. 2br due to increase to $2550 in June. Corner lot has additional parking and one car garage per unit. Washer and dryers in unit. Agent note: Seller would prefer to close/sell to one buyer on 1042 N. Citrus and 184 E. East. Bulk price $1,820,000. Seller will not sell 1042 N. Citrus separately. Agent is principal.
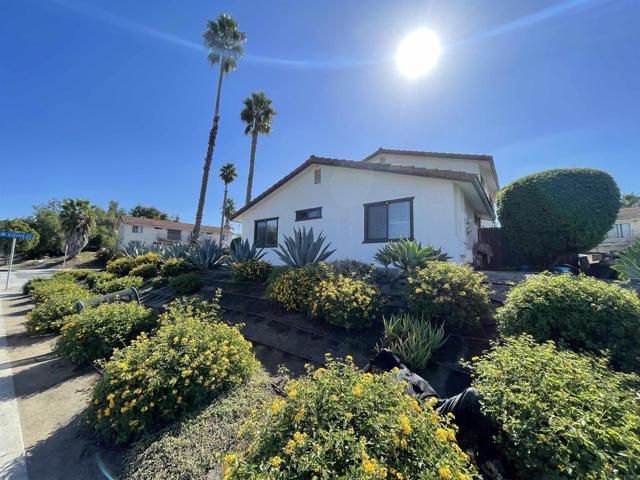
Vista, CA 92083
3058
sqft5
Beds4
Baths Beautiful Home with Swimming Pool on Quiet Cul-De-Sac in Vista! Sitting on a spacious lot, this 2-story stunner features a modern open-concept layout. Large front porch with seating area. Living room with soaring vaulted ceilings & stone fireplace. Dining area with ceiling fan & sliding glass doors leading to balcony with amazing views for al-fresco dining. Kitchen with breakfast area & dine-in bar. 4 generously sized bedrooms & additional ADU studio unit in the garage. Large & private backyard with pool and spa - perfect for entertaining! Laundry room with storage. Huge driveway with plenty of parking & room for RV. Just minutes to the best shopping, dining and entertainment in the area. Needs a little TLC to be the perfect home!
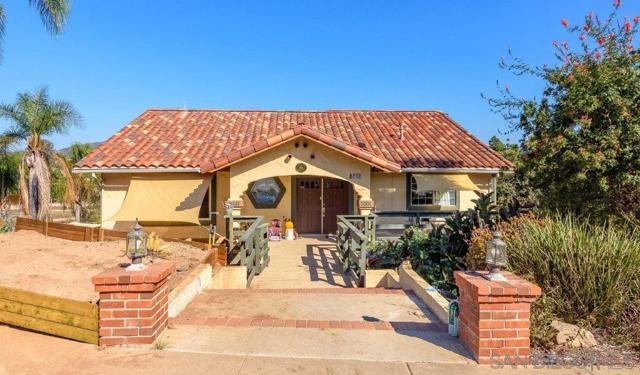
Vista, CA 92084
1543
sqft2
Beds2
Baths PRICE IMPROVEMENT! New Owner Requested: Step into this charming fusion of Art Deco and Traditional interior design in this quaint home, nestled in the serene community of The Havens. Situated on a tranquil cul-de-sac, this residence offers views of rolling hills and a peak golf course beyond the trees, providing the perfect backdrop for a life of relaxation. Let natural light illuminate your living spaces through newer double-pane and stained glass windows. With a new roof installed in 2022, complete with upgraded renewable energy paper, and solar panels owned and installed the same year, this home boasts sustainability and efficiency. Net zero in electric usage and experience what current owners have monthly. The new plumbing was completed in 2018, ensuring functionality and reliability for years to come. Upstairs, discover versatile storage space that can easily be transformed into an optional office, craft room or more, catering to your evolving needs. Storage abounds throughout the home, offering ample room for organization and convenience. Take advantage of the option to store your golf cart in the garage, perfect for exploring the nearby country club amenities. Golf club membership available and can be researched at the Havens office. 2 Refrigerators, tv, washer and dryer, sofa chair upstairs and patio furniture and covers can stay! Seller may carry.
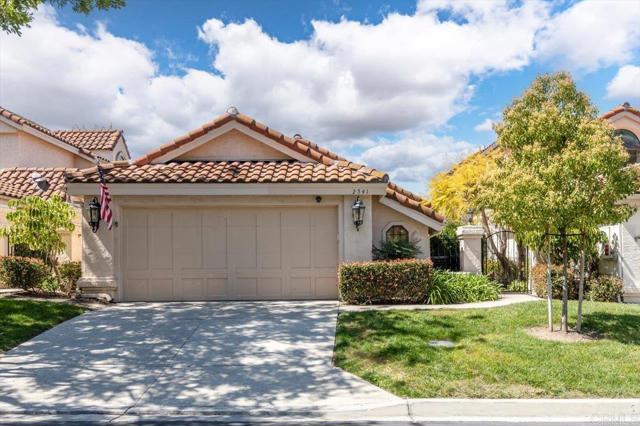
Vista, CA 92081
1827
sqft3
Beds2
Baths Spacious one-story home with three bedrooms and two bathrooms. Large floor plan with 1827 square feet. Bright with natural lighting. Brand new kitchen with new stainless steel appliances included. Both bathrooms are newly remodeled. House has grand new roof, new water heater, paint, carpeting, cabinets, quartz countertops, recessed lights and fans throughout. New landscaping. Conveniently located close to freeway 78, schools, shopping center.
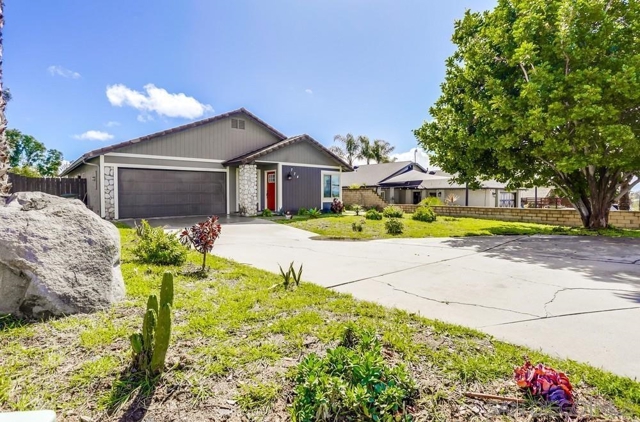
Vista, CA 92081
2419
sqft3
Beds3
Baths Nestled within the coveted Shadowridge community, this lovely home features a main-level primary bedroom, sparkling pool, and paid-for solar! Upon entering, you're greeted with vaulted ceilings, skylights and travertine floors adorning the main areas, creating an open floor plan throughout. The heart of the home, the kitchen, boasts ample space, granite countertops, and SS appliances. The adjacent family room features an electric fireplace, creating a cozy ambiance for relaxation. Enjoy the dedicated laundry room with a washer and dryer included. Revel in the spaciousness of the main-level primary bedroom complete with a walk-in closet and an en-suite bathroom featuring dual vanities, a delightful tub, and a separate shower. Notably, the primary suite provides stunning views of the salt-water pool, hot tub, shaded patio, and impeccably landscaped backyard. Ascending upstairs, two additional bedrooms await, complemented by a shared bathroom, providing comfort and accommodation for family or guests. Beyond its charming interior, this residence is equipped with paid-for solar panels, ensuring energy efficiency and cost savings. With low HOA fees, residents can enjoy access to the nearby Shadowridge golf course, shopping centers, restaurants, excellent schools and more!
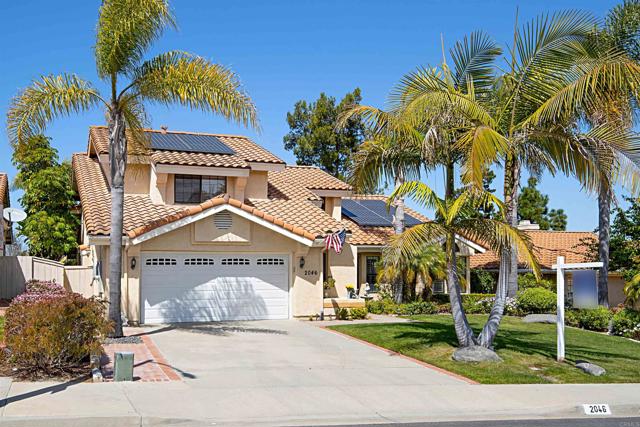
Vista, CA 92084
1584
sqft3
Beds2
Baths Discover the perfect blend of comfort and elegance in this fully remodeled single-story, 3-bedroom, 2-bath home on nearly a third of an acre. Upon entering, you are immediately welcomed into a spacious living room, beautifully designed with a striking fireplace and luxury vinyl plank flooring that extends throughout the home. The living room flows seamlessly into the adjacent dining room, creating an open and inviting space for entertainment and relaxation. The heart of the home is the remodeled kitchen, equipped with stainless steel appliances, stunning countertops, and an eat-up peninsula counter. A daily dining area within the kitchen provides an ideal spot for casual meals, enhancing the functionality and style of this space. The primary suite offers a walk-in closet and a stunning bathroom with a walk-in shower. Two generously sized bedrooms and a hall bath complete the floor plan. Outdoors, an expansive backyard with mature trees presents a natural landscape, providing a tranquil environment and a deck perfect for relaxation and outdoor gatherings. Situated conveniently near shopping, freeways, and restaurants.
