search properties
Pauma Valley, CA 92061
$1,275,000
2970
sqft3
Beds3
Baths Motivated Seller! A wonderful opportunity and investment to own this completely remodeled home on the golf course! Welcome to your dream retreat, where modern sophistication harmoniously merges with tranquil views of lush fairways. This beautifully renovated single story ranch-style residence offers the perfect blend of comfort, style, and golfing convenience, making it an ideal place to call home. As you step inside, you'll discover a lovely atrium as the center of an open and functional floor plan that maximizes space and natural light. The spacious living room features large windows that provide a picturesque view of the fairways and rolling hills, a sight that will never get old. The cozy wood burning fireplace adds a warmth and touch of character to the home that is perfect for chilly evenings. The heart of the home is an exquisite kitchen boasting granite countertops, top of the line stainless steel appliances, and a spacious island. It's a chef's dream come true. This California dream includes 3 bedrooms and 3 bathrooms. Starting with the primary bedroom, you will instantly feel a peaceful escape as you look out onto the 4th hole of the course. The spa like ensuite bathroom features a double vanity sink, large steam shower and walk-in closet. The 2 guest suites are designed to be your personal retreats, both are flooded with natural light and consist of large closets and ensuite bathrooms. Additional features of this home include a two-car attached garage with ample storage space, central heating and cooling, laundry area and a large office space. Step outside onto the expansive patio, where you can savor morning coffee or host unforgettable gatherings with friends and family. The views of the golf course are breathtaking and a soothing backdrop to daily life. Living here offers more than just golf. Pauma Valley Country Club offers a range of amenities, from a clubhouse, swimming pool, pickleball and tennis courts to social events for residents. The elegant design, serene location, and modern updates create an ideal setting for those seeking relaxation, outdoor enjoyment, and the ultimate golfing lifestyle. Don't miss the opportunity to make this exceptional property your own. Contact us today to schedule a private tour and experience the lifestyle you've always dreamed of.
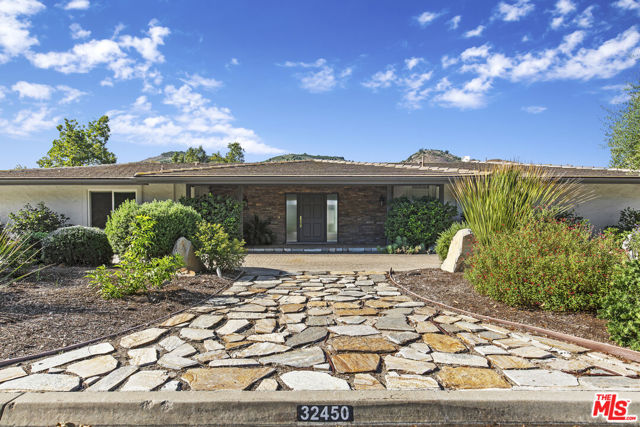
Santa Monica, CA 90402
9899
sqft5
Beds8
Baths Every moment is elevated in this spectacular, nearly completed custom estate perched on one of Santa Monica's most desirable streets. Although construction is unfinished and ready for the new owner to resume, you can easily see how this home embraces indoor-outdoor living dappled in sunshine and wrapped in iconic views from the mountains to the ocean in this meticulously executed home. The sprawling layout begins with a sweeping great room and a massive gourmet kitchen. Walls of glass open the entire level to impressive al fresco entertaining spaces, including a pool, view deck, outdoor kitchen and dining patio. Upstairs, the palatial owner's suite boasts a private patio bathed in dazzling sunset vistas, while three luxurious secondary suites complete the level. A fifth suite is found on the ground level. The basement level is an ideal recreation destination featuring a wet bar, kitchenette and a window looking into the pool. Smart home controls, two laundry rooms, outstanding storage and a three-car garage await in this one-of-a-kind Santa Monica retreat, now ready for you to finish. Furnishings available for sale from the Seller.
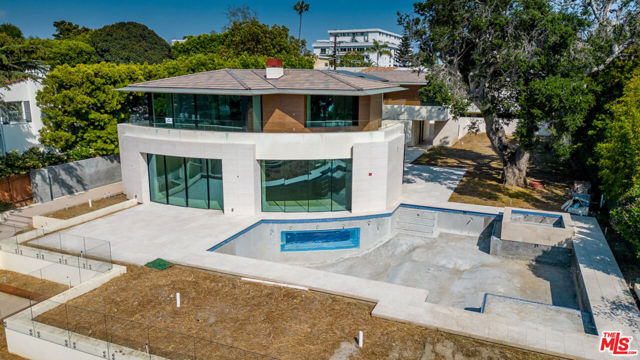
Los Angeles, CA 90065
1642
sqft2
Beds3
Baths Design Center (4516 N Eagle Rock Blvd) is now OPEN! Coming Summer 2024, Nelavida is Glassell Park's hottest new single family small lot address, the perfect marriage of SoCal sensibility and boho-luxe living. Nelavida offers 2BR and 3BR homes, each featuring designer fit and finish, roof decks with sweeping views of San Rafael Hills, bonus rooms and energy efficient living for the discerning, design-minded NELA buyer. Nelavida's residents will enjoy high-end appliances including Bertazzoni ranges, durable and sophisticated quartz countertops, LVP flooring, custom flat panel frameless cabinets, champagne bronze finishes and more! This all-electric, eco-friendly community includes solar panels, energy efficient LED recessed lighting, WaterSense labeled plumbing fixtures, and energy efficient heat-pump water heater. Community spaces include a dog park and outdoor entertaining area between palm and pine trees. Only $5,000 to choose your lot and reserve your space NOW! Showroom is open by appointment, get in early to customize your space and take advantage of these incentives! All scheduled tours meet at 4516 Eagle Rock Blvd! Welcome home! Buyer's agents MUST accompany clients on first tour/showing to register and receive commission.
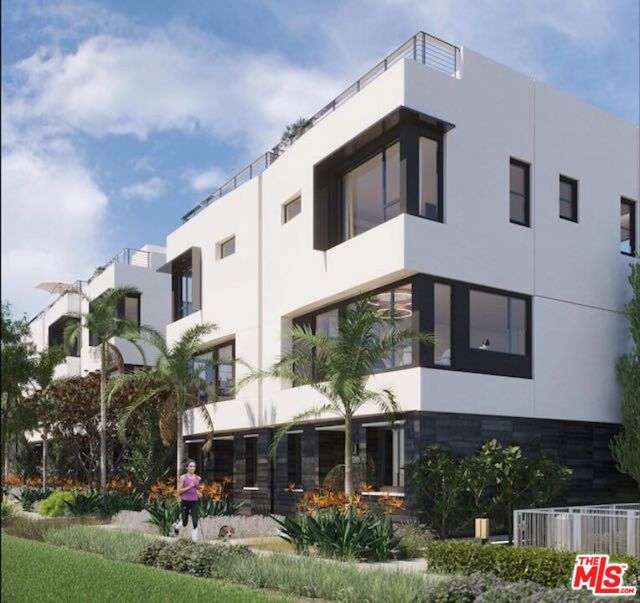
Los Angeles, CA 90065
1680
sqft3
Beds3
Baths RAIN CHECK! The hard hat for 4/14 is rescheduled due to weather! Check back for new date and time! 30K BUILDER CREDIT FOR ALL CONTRACTS SIGNED BY APRIL 30TH! PRE-SALE LIMITED RELEASE! Coming Summer 2024, Nelavida is Glassell Park's hottest new single family small lot address, the perfect marriage of SoCal sensibility and boho-luxe living. Nelavida offers 2BR and 3BR homes, each featuring designer fit and finish, roof decks with sweeping views of San Rafael Hills, bonus rooms and energy efficient living for the discerning, design-minded NELA buyer. Nelavida's residents will enjoy high-end appliances including Bertazzoni ranges, durable and sophisticated quartz countertops, LVP flooring, custom flat panel frameless cabinets, champagne bronze finishes and more! This all-electric, eco-friendly community includes solar panels, energy efficient LED recessed lighting, WaterSense labeled plumbing fixtures, and energy efficient heat-pump water heater. Community spaces include a dog park and outdoor entertaining area between palm and pine trees. Only $5,000 to choose your lot and reserve your space NOW! For all contracts signed by April 30th, builder is offering $30,000 toward buyer's closing costs, upgrades or 2/1 rate buy-down. Imagine your first year of interest at only 4.625% with lender's approval. Showroom is open by appointment, get in early to customize your space and take advantage of these incentives! Welcome home! Buyer's agents MUST accompany clients on first tour/showing to register and receive commission.
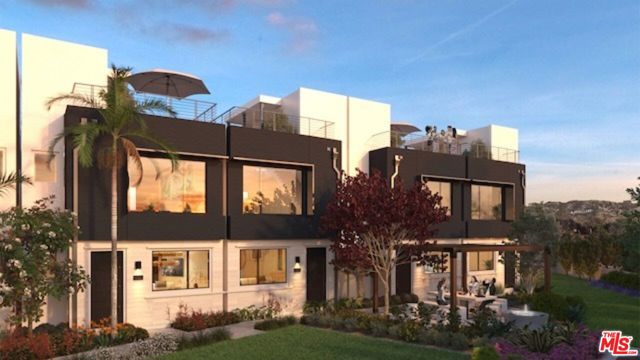
Malibu, CA 90265
8500
sqft6
Beds8
Baths The Little Dume Modern Organic Malibu Retreat. Just completed 8,500 SF ocean-view oasis on 2.25-acre lot with customizations including board form concrete walls in and out, oak woods, and curated stones. Developed and designed by the one and only Charles Kotliar with architect, Doug Burdge. Little Dume is the most exclusive enclave in all of Malibu where all the titans of the industry live and play for the best family lifestyle Southern California has to offer. Footsteps from Point Dume Village shopping and restaurants, some of the most famous beaches in SoCal, like Zuma and Big Dume, and the Malibu Mountains with some of the best horseback and mountain bike riding in the country. Includes key to Riviera III, the private surf break and beaches. Malibu's best kept secret. This modern Malibu masterpiece offers 6 BD, 8BA, 7 fire features, office, entertainment lounge with video wall and bar, and detached guest house and gym. 2 reflecting pools, 4 waterfalls, and a fire feature flank the floating walkway that leads to the custom 8x10 copper door creating an unforgettable entrance. The spacious primary suite includes 2 fireplaces, walk-in closet, spa-style bath, and private balcony with views. Glass doors disappear and lead to the outdoor oasis for seamless indoor/outdoor living. With the ocean as your backdrop this resort-style space has a 70-foot pool, expansive lawn, fire pit, outdoor dining, and a covered outdoor kitchen with built-in BBQ and bar seating. Private oversized motor court with guest parking for 20 cars and a 3-car garage. This estate has all the latest and greatest amenities and top it all off, location, location, location with an ocean view. Call for a private showing.

Beverly Hills, CA 90210
30610
sqft8
Beds20
Baths Welcome to the pinnacle of luxury living at this 10-acre promontory estate, offering breathtaking city, canyon, and mountain vistas. Nestled at the end of a long private drive, this sanctuary ensures maximum privacy and prime security with a guard booth and a gated entrance. Upon arrival, you're greeted by a lavish motor court leading to timeless modern architecture. The sophisticated 21,661 sq ft main house and 3,166 sq ft car museum include a turntable and a sliding glass garage door with a waterfall entry catering to only the finest. This distinguished home showcases a pool house haven, a 5,000 sq ft guest house that can be utilized as a rejuvenation center, and a cantilevered spa with an indoor/outdoor pool. Outdoor amenities include lap pools, lush gardens, natural ponds, an outdoor cinema and fire features. This compound exudes never before seen opulence. Inside this substantial three-story gem, you'll find 8 bedrooms, 20 bathrooms, two elevators, a home theater, multiple offices, a variety of bars and a wine and scotch cellar. Featured within this modern masterpiece, is a state-of-the-art home gym, salon, yoga room, a gourmet kitchen, and an interior courtyard. The cascading water feature coupled with the fire pit, compliment the majestic panoramic views and achieve the resort-style atmosphere. This hilltop sanctuary is a breathtaking private oasis offering the ultimate luxury lifestyle of elegance and solitude.
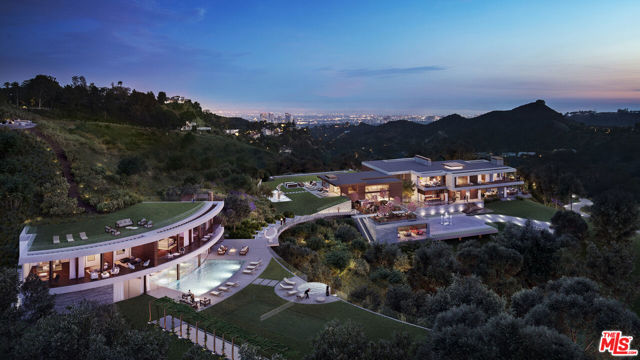
Los Angeles, CA 90077
0
sqft7
Beds20
Baths Casa Encantada, the finest Residence in the United States. Historic, iconic and timeless. Perched on an all usable 8.4-acre promontory overlooking the Bel Air Country Club. Built in 1937 by renowned architect, James E. Dolena, it's one of the most important examples of Los Angeles architecture. Meticulously restored by Peter Marino in the Deco Hollywood style of original interior designer - T.H. Robjohns Gibbons - every element has been thoughtfully considered. The scale and proportions are both grand and refined. The main residence features an elegant foyer with sweeping staircase leading to a grand entry hall with 14 ft ceilings. There is a spectacular formal dining room, jr. dining room, walnut paneled library, formal living room, and an informal living room with Art Deco lucite bar. All feature intricate period moldings, high ceilings, steel windows and abundance of natural light. Upstairs is equally detailed with a significant primary suite, featuring 2 sitting rooms, large main bedroom, double marble baths and closets. An additional 3 bedrooms provide for family or guests. An incredible pool pavilion, perfect for hosting large scale events, doubles as a professional movie/screening room. Irreplaceable and incredible landscape design by Benjamin Purdy. The grounds feature a tiled 60 ft pool, formal rose gardens, vegetable/herb garden, tropical botanical garden, N/S tennis court with viewing pavilion, sports court, and vast grass lawns. A full-sized paved road encircles the entirety of the property. Built to be the most important estate in the country, maintained and stewarded until today. A once in a lifetime opportunity to acquire a legend.

Malibu, CA 90265
3297
sqft5
Beds3
Baths Perched high above Western Malibu sits this appox. 3,300 sq. ft. home. Includes a separate 15 acre flat building pad w/Certificate of Compliance. This dramatic architectural residence is awash with natural light, large windows and wraparound decks, including multiple rooftop decks. Take in views from the Topatopa Range and Boney Ridge to Catalina all the way to Anacapa and Santa CruzIslands. Set on a promontory of approximately 7.74 acres at the end of a gated cul-de-sac, the property is exceptionally private and quiet, with expansive landscaped grounds for recreation and entertaining. With architecture and interior design by Garth Sheriff, AIA, past president ofArchitects/Designers/Planners for Social Responsibility, the home's design shows a unique appreciation for setting and lifestyle. The ocean-view living/dining/kitchen features high ceilings, walls of glass with doors opening to patios, and lovely concrete and porcelain tile floors. The kitchen has a large granite-topped island with built-in storage and bar seating, top-quality appliances, and generous counter space with large windows facing onto the view. Also on the main floor is an office with serene mountain views, a laundry room, and the primary suite, complete with ocean and island views, wood-plank ceiling and floors, walk-in closets, and a bath with dual sinks. There are currently plans to extend the primary suite by 18 feet to create a truly luxurious private sanctuary. On the 2nd floor, there are 3 bedrooms that open onto view balconies and rooftop decks, An additional stairway leads to a 3rd floor wrapped with windows, decks, amazing 360-degree unobstructed whitewater, mountain, city lights, and sunrise-sunset views. This space is currently used as an office but could be a sensational en-suite bedroom. Atop the third floor is a remarkable rooftop deck with breathtaking vistas of the surrounding land, sea, and dark sky starry nights. With ample patio space for grand-scale entertaining, the property has a Jacuzzi and plans for an 85-foot, 3-sided, zero-edge swimming pool. There is a central vacuum, lots of storage, drought-tolerant landscaping with drip irrigation, a three-car garage, and generous space for guest parking. This is a truly dramatic site with an impressive and impressively comfortable residence. The decks/balconies are approximately 2,750 SF, and the garage is approximately 950 SF. The Property Tax Records represent APN# 7000150450, Lot Size as approximately 7.74 acres,APN#7000150240, Lot Size as approximately 15 acres. Additional APN available for sale at $595,000. APN# 7000150460, Lot Size as approximately 2.58 acres.

Los Angeles, CA 90046
0
sqft0
Beds0
Baths This is truly an exceptional opportunity to purchase this land/project. Ideal for developers, end users, investors or flippers or for an owner user. This fantastic property is located in close proximity to the Houdini Estate. Head up Laurel Cyn to Willow Glen Rd to Woodstock Rd. 8,841 sq ft of down sloped land with a foundation and many more. Vacant panoramic view Land with a structure on it. The property has a foundation and substructure and grading done already. A seasoned developer who knows their way around the city might be able to get the old permits revived as it was ordered in the court case back in 2003. Even if the new owner decides to demolish the structure, the existing foundation, retaining walls and some other improvements could possibly be salvaged and used in the construction of a new home. This property is also marketed in the Land Section of the Hollywood Hills. The land falls under Los Angeles Building Department as well as Mullholland Scenic Board. Great community. Sold As Is Buyer to do their own due diligence.
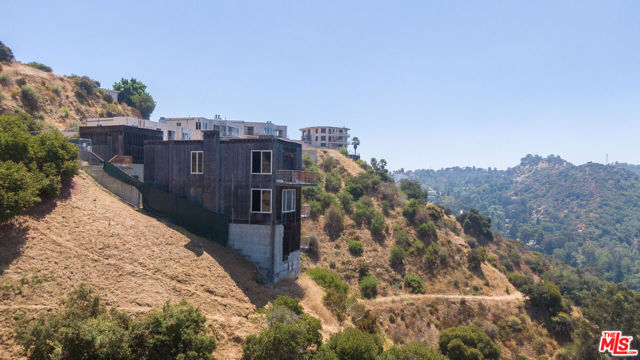
Page 0 of 0



