search properties
Morgan Hill, CA 95037
$2,599,995
3592
sqft4
Beds5
Baths Luxury home situated within the picturesque rolling hills of Morgan Hill, Borello Ranch Estates is an exclusive, gated community. Built to today's current standards giving you an energy and cost-efficient home. Photo inlcuded is of community model home

Morgan Hill, CA 95037
6089
sqft5
Beds6
Baths The grand two-story foyer with dual staircases makes a stunning first impression of the elegant Venice. The two-story great room opens onto the wraparound two-story luxury outdoor living space beyond for seamless indoor/outdoor living. Overlooking a bright casual dining area is the well-designed kitchen, complete with a large center island with breakfast bar, ample counter and cabinet space, a sizable walk-in pantry, and a passthrough to the spacious dining room. The impressive primary bedroom suite is highlighted by a relaxing retreat, a palatial walk-in closet, and a deluxe primary bath with dual-sink vanity, a large soaking tub, a luxe shower with dual seats and drying areas, and a private water closet. Central to a generous loft, secondary bedrooms feature roomy closets and private baths. Additional highlights include a desirable multi-gen suite with living area, walk-in closet, and private bath, a sec. To-Be-Built luxury home situated within the picturesque rolling hills of Morgan Hill, Borello Ranch Estates is an exclusive, gated community. Built to today's current standards giving you an energy and cost-efficient home. Experience the luxury you've always wanted by scheduling a tour today. (Photos not of actual home, for marketing only, upgrades and features are different)
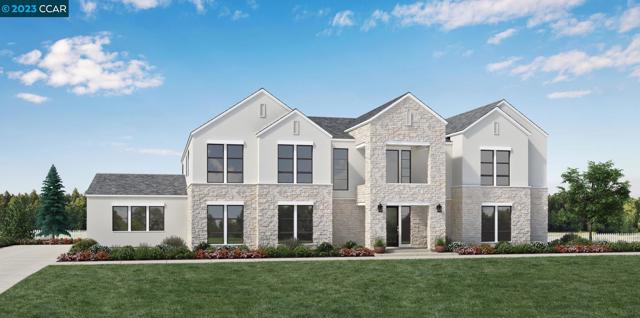
Laguna Hills, CA 92653
5139
sqft5
Beds6
Baths Introducing the ultimate dream home + 500 sqft ADU Casita , a brand new construction that embodies the future of modern living, showcasing industry leading non-combustible, net zero, high-wind resistant, and sustainable “wood-free” residential building technology slated to be completed in Fall 2024. This fire-resistant, net-zero home is the pinnacle of innovative design and technology, located in the prestigious Nellie Gail Ranch Community of Laguna Hills, California. Step inside this magnificent home and experience the true meaning of luxury living. The PV solar system, which powers the entire home, is just one example of the sustainable and eco-friendly features that make this home stand out. With an optional thermal battery, this has the potential to store excess solar energy for later use, further reducing the carbon footprint of the property. The sound-resistant home ensures that you can enjoy peace and tranquility in every corner of the house. The low-maintenance design of this home ensures that homeowners can enjoy their time without worrying about constant upkeep. Additionally, the universal design makes this home suitable for all ages and abilities, creating a forever home for any family. This home also features an EV car charging station, making it easy for electric vehicle owners. to recharge their cars conveniently at home. The main floor primary suite is a retreat in itself, with luxurious finishes and an elegant bathroom that includes a walk-in shower, soaking tub and dual closets. The four additional bedrooms, each with its ensuite bathroom, offer ample space and privacy for guests or family members. The elevator ensures easy access to every level of the home, making it accessible for all. The wine cellar room is the perfect addition for wine enthusiasts, allowing you to store your wine collection in a temperature-controlled environment. The infinity pool, located in the backyard, offers stunning views of the surrounding hills and is the perfect place to relax and unwind. The outdoor living area is ideal for hosting guests and entertaining family and friends. This fire-resistant, net-zero home of the future is the ultimate in modern luxury living. Don't miss this rare opportunity to own a home that is both environmentally conscious and beautifully designed. All images are renderings and could change.
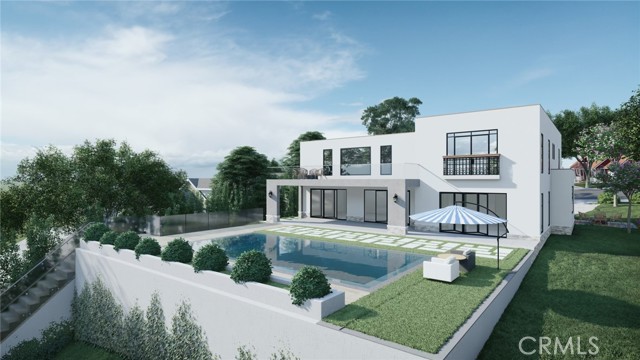
Palm Springs, CA 92264
4236
sqft4
Beds6
Baths Looking for a modern, new construction home. LOOK HERE! This custom modern home features about 4,236 square feet of living space, 4 bedrooms, 4.5 bathrooms + a pool house on an expansive 25,839 square feet (over 1/2 acre) lot. Nestled against the mountains of Andreas Hills in South Palm Springs, this home brings true focus on Palm Springs living with proper orientation maximizing western mountain views. Designed by architect Brandon Newell, this modern home journey begins with a clean linear architectural lines continuing with a floating walkway surrounded by water creating a feeling of freedom and relief. The outdoor living space includes an expansive linear fire feature, sun-filled pool, spa and tanning shelf as destination points for relaxation. The open-air pool house includes outdoor kitchen with grill, sink, refrigerator and private bathroom and shower. Adorned with a large fireplace, tall ceilings and clerestory windows, the main living space puts mountain and pool views at the center of your experience. The kitchen opens to the living space with large center island with bar seating, modern custom cabinetry and high-end appliances. The master suite sits back and away on the far end of the home features an enormous ensuite bath, gas fireplace and privacy. The two guest bedrooms feature private ensuite baths. The bonus room can be an office or a home gym includes a zen-like patio perfect for meditation, yoga or a morning cycle on your Peloton. Other Amenities include recessed lighting, chandeliers, stone counters, wood cabinetry, 3-car garage, 1-car carport, Solar System, 2-outdoor showers. Virtual tour and pictures are all renditions of the specs selected for this custom home. A detailed book of finishes being put together for review. Estimated completion date Spring 2024. Potential to add customizations as building progresses! No HOA. Fee Land.
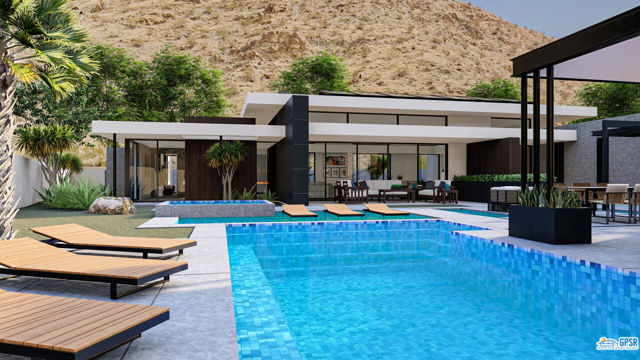
Chico, CA 95973
2903
sqft4
Beds4
Baths Brand new construction by Epick Homes with an extremely generous incentive of a $12,000 credit to lower your interest rate can be available to buyers. This gorgeous single story home is ready for you to choose all of your personal finishes. It boasts 2903 sq. ft., 4 bedrooms, 3 ½ bathrooms, with tons of custom finishes. The gourmet kitchen features quartz counter tops, walk in pantry, GE profile appliances in stainless with 36” cooktop and chimney hood. The home features a free-standing tub in the master bathroom, gas fireplace, 2x6 walled construction, Hardie siding, 8’ Craftsman style solid core doors throughout, 5 1/4” baseboards, 9 to 11 ft ceiling heights, tankless water heater, owned solar system, 12”x24” tile flooring standard in bathrooms and laundry and luxury laminate flooring in the main living areas. This floorplan is very versatile featuring 2 separate bedrooms on one side of the house with a Jack and Jill bathroom, separate den/office option off the family room and a mini master bedroom on the master side of the house. It also features a tandem garage area that can be converted into a 5th bedroom/bonus room. This is country living conveniently located close to town and all of this on almost an acre of property with soil that is a gardener’s dream and plenty of room to build a shop or park your RV.
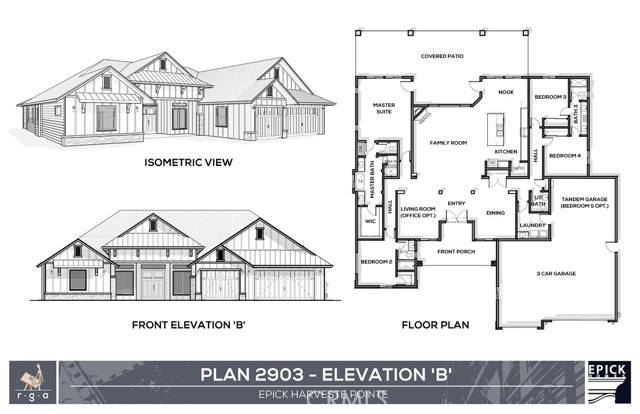
Glendora, CA 91741
3799
sqft5
Beds5
Baths MLS#EV23056231 REPRESENTATIVE PHOTOS ADDED June 2024 Completion! The Poppy floor plan in La Colina Estates is sure to impress! The heart of the home features the great room opening to the dining room and kitchen including a large island with breakfast bar and a spacious walk-in pantry. Open the sliding glass doors to your covered outdoor living area. Watch movies in the media room where the family can gather and create great memories! A multi-gen suite is located on the 1st floor with a bedroom and ensuite bathroom with a walk-in shower. Upstairs, you will enjoy access to a spacious loft along with 3 secondary bedrooms. The primary suite is separated by the loft, giving ultimate privacy. Your fully equipped primary bathroom features a soaking tub, separate walk-in shower, dual vanities, and 2 walk-in closets. The convenient laundry room and two full baths rounds out the 2nd floor. A 3-car tandem garage offers storage for vehicles and belongings. Design highlights include Canvas Luxe Overture finish package with upgraded flooring and upgraded quartz counters and backsplash, GE Monogram built-in refrigerator, and upgraded black matte hardware package.
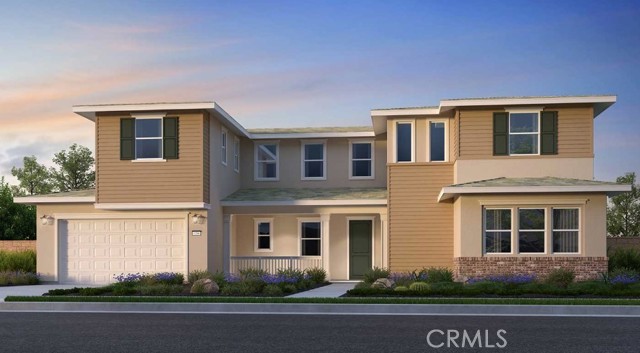
Magalia, CA 95954
1565
sqft3
Beds2
Baths ALMOST COMPLETED: PICTURED HOME IS SAME FLOOR PLAN: Spacious 3 bedroom and 2 full baths. Featuring an open floor plan with living, dining, kitchen combo. Light and airy with large dual pane energy efficient windows, vaulted ceilings and beautiful laminate plank flooring. The kitchen is equipped with under counter lighting, stainless appliances and a large peninsula separating the kitchen from the living area. A nice size dining area is beside the kitchen with sliding doors leading you out back and under the covered patio that spans the length of the home. In the hall you will find a laundry room, the guest bathroom with a tub/shower combo, and the guest bedrooms and a master bedroom with sliding doors leading you out to the covered patio in the back yard. The large master bathroom features a walk-in shower, beautiful vanity with double sinks and a walk in closet. Not yet finished gives a buyer the opportunity to pick out colors! All on a large lot with room to park a boat and RV outside and your cars in the spacious 2 car attached garage.
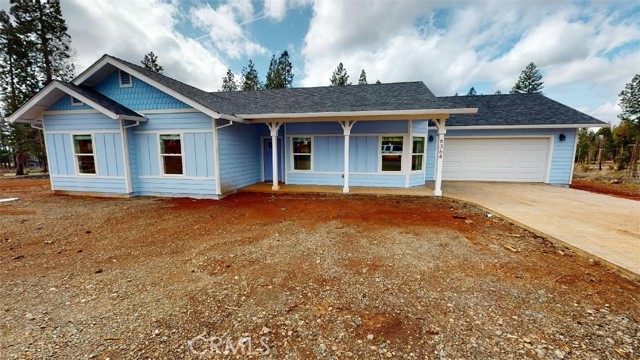
Fremont, CA 94539
1810
sqft2
Beds2
Baths This expansive +1,700 sq. ft. 2 bedroom one story home with 10 ft ceiling located on the second floor of Emerson Park offers a truly open concept floorplan. The nearly 500 sq. ft. Great Room is framed by windows and stacking slider doors to the private balcony. Upon opening the front door, you are greeted by a large kitchen island and Great Room designed as open concept, perfect for entertaining. Great separation between the luxurious primary suite and secondary bedroom, designed with privacy in mind. Ready to move in late 2023! Don't miss this opportunity—call today to schedule an appointment! (Photos not of actual home, for marketing purposes only, features and upgrades are different) Metro Crossing is located across the new Warm Springs BART and near highways 680 and 880. Virtual Tour & Virtual appointments available.

Morgan Hill, CA 95037
6089
sqft5
Beds6
Baths The grand two-story foyer with dual staircases makes a stunning first impression of the elegant Venice. The two-story great room opens onto the wraparound two-story luxury outdoor living space beyond for seamless indoor/outdoor living. Overlooking a bright casual dining area is the well-designed kitchen, complete with a large center island with breakfast bar, ample counter and cabinet space, a sizable walk-in pantry, and a passthrough to the spacious dining room. The impressive primary bedroom suite is highlighted by a relaxing retreat, a palatial walk-in closet, and a deluxe primary bath with dual-sink vanity, a large soaking tub, a luxe shower with dual seats and drying areas, and a private water closet. Central to a generous loft, secondary bedrooms feature roomy closets and private baths. Additional highlights include a desirable multi-gen suite with living area, walk-in closet, and private bath, a sec. To-Be-Built luxury home situated within the picturesque rolling hills of Morgan Hill, Borello Ranch Estates is an exclusive, gated community. There's time to choose your finishes. Schedule a tour today. No children 16 and under for hard hat tours. (Photos not of actual home, for marketing only, upgrades and features are different)
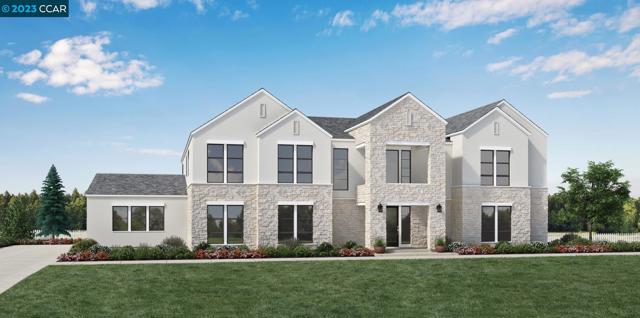
Page 0 of 0



