search properties
Bonsall, CA 92003
$1,131,575
2842
sqft4
Beds4
Baths New construction highly upgraded home on a large homesite in Bonsall, in San Diego's newest planned community. Gated luxury is now available for purchase - take advantage of Phase 1 prices PLUS personalize your home with your choice of designer selected flooring packages included in this price. This two story home offers four bedrooms with one en-suite bedroom on the lower level, perfect for guests or multi-gen living. The great room is designed with a gourmet kitchen that features an island with seating for four, PLUS a generous dining area that leads out to the covered California Room. The primary suite upstairs flows out to the deck which overlooks the private back yard. The primary suite has a sumptuous bathroom with an oversized shower plus, dual sinks. The walk-in closet is oversized as well. Designed with the optional loft upstairs or fourth bedroom, you can decide how that room best suits your needs. Imagine the convenience of an upstairs laundry room... this home has it all!. Bring your toys because each garage includes extra space for EV/golf cart or just extra storage for E-bikes and more! This is an exclusive, gated, planned community in the foothills of Bonsall, across from The Havens Country Club (formerly Vista Valley Country Club). The community is designed with wellness in mind with walking trails and nature at your door. All home owners will belong to the future Aquatic Center with pool, spa and fitness center.
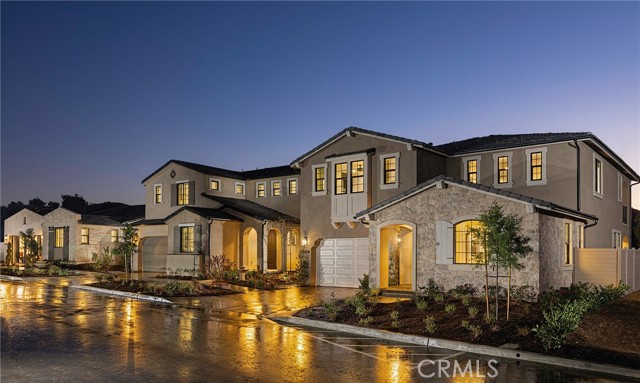
Bonsall, CA 92003
2419
sqft4
Beds3
Baths New construction, highly upgraded home in Bonsall, within one of San Diego's newest, premier planned communities. Gated luxury is now available - by purchasing early, you can take advantage of Phase 1 prices PLUS personalize your home your choice of designer selected flooring included in this price. This two story home offers four bedrooms with one bedroom and bathroom on the lower level, perfect for guests, WTH or multi-gen living. The great room is designed with a gourmet kitchen that features an island with seating for four and the dining area that leads out to the large, expanded & covered California Room. The primary suite upstairs flows out to the deck which overlooks the private back yard. The primary suite has a sumptuous bathroom with a soaking tub and walk-in shower plus separated dual sinks. There is a generous walk-in closet. Designed with the convenience of an upstairs laundry room... this home has it all!. Bring your toys because each garage includes extra space for EV/golf cart or just extra storage for E-bikes and more! This home is part of a new, gated community in the foothills of Bonsall, across from The Havens Country Club (formerly Vista Valley Country Club). The community is designed with wellness in mind with walking trails and nature at your door. All home owners will belong to the future Aquatic Center with pool, spa and fitness center.
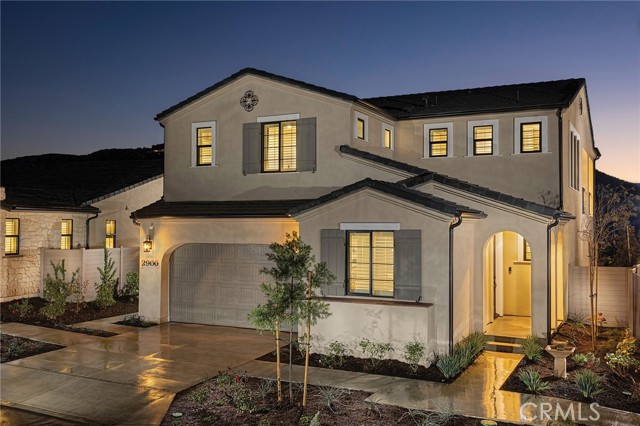
Rancho Mirage, CA 92270
4679
sqft4
Beds5
Baths Welcome to Lark 8, a gated custom home collection near Clancy Lane in Rancho Mirage. The property carries forward the communities distinct architecture and organic modern ambiance which is evident the moment you enter the gate. The great room and chef's kitchen are showcased by floor to ceiling windows that stream natural light both during the day and night and highlight the mountain views. The primary suite has large spa bath with soaking tub and beautiful built out closets. The main house features two additional bedroom suites plus den in addition to a generous one bedroom guest house with separate living area and kitchenette. The Control4 home automation system integrates lighting, audio/video, air conditioning, pool controls, and home security with just a touch. In addition superlative mechanicals including solar system and back-up battery and 4-car conditioned garage spaces and Halo5 whole house water filtration system. The architecture and design coupled with majestic mountain views speaks for itself. Estimated completion by June 2024.
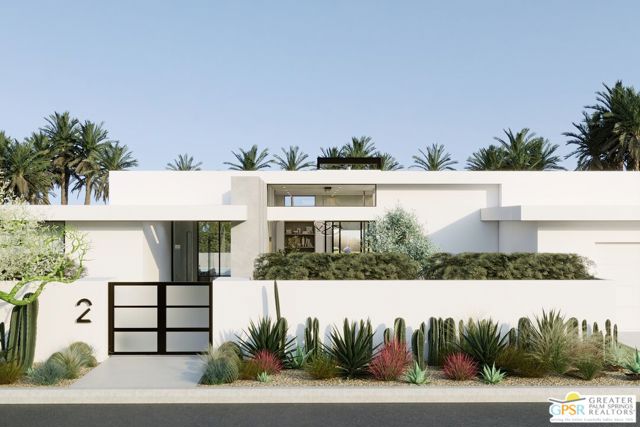
La Quinta, CA 92253
2333
sqft4
Beds3
Baths Brand new Energy Star home! Cantera is a beautiful gated new home Community in La Quinta built by Beazer Homes. Featured is the popular Gypsum Floorplan that includes a full 3 car garage, 4 bedrooms and 3 baths. Enjoy an expansive Great Room, Kitchen, Dining Area, and Covered Patio. The Primary Bedroom with Bath features a large walk in closet, a large shower space, and dual sinks. The 3-car attached garage along with the front landscaping completes this home. Home is estimated for completion February 2024. Please Note: Pictures are of model home.
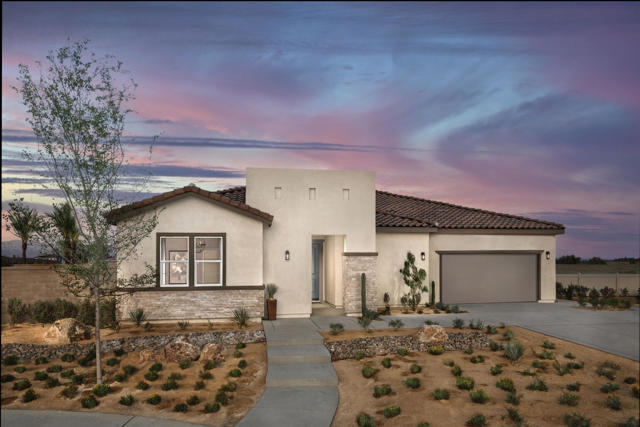
La Quinta, CA 92253
3006
sqft4
Beds3
Baths Cantera is a beautiful gated new home Community in La Quinta built by Beazer Homes. This home is the largest floorplan offered at Cantera and is located on a large homesite with no rear neighbors. Featured is 4 bedrooms with 3 baths. Enjoy an expansive Great Room, Kitchen and Dining Space. Two secondary baths with their own bath and a flexible Study for work from home, guest, or hobby space. The primary bedroom with bath features a large walk in closet, a large shower space, and dual sinks. The 3-car tandem attached garage along with the front landscaping completes this home. Home is estimated for completion in March 2024 Please note - pictures are of model home.
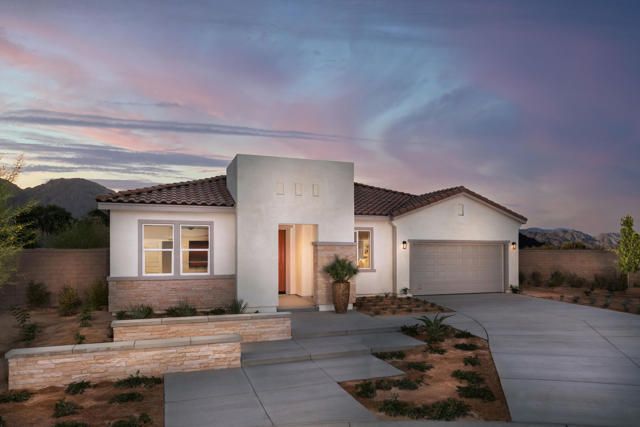
Pacific Palisades, CA 90272
7500
sqft6
Beds8
Baths Pre-purchase this new construction home prior to completion nestled in the coveted Pacific Palisades. This home features 6 bedrooms, 8 bathrooms plus an office while combining contemporary elegance with timeless sophistication. Custom cabinetry throughout the home showcases artisan craftsmanship while the chef's kitchen features top-of-the-line appliances. The use of meticulously sourced Italian and Brazilian marbles, white oak herringbone flooring in the entry, and Rohl plumbing fixtures reflect the utmost commitment to quality and aesthetics. The home will feature a harmonious blend of brass and polished nickel plumbing fixtures adding a touch of refinement to every corner. Each of the 6 bedrooms comes with its own en-suite bathroom, ensuring privacy and convenience. The outdoor living space is equally impressive, with an inviting fireplace and BBQ area complemented by a hotel-inspired saltwater pool and spa. Inside, the home is thoughtfully designed, featuring ample storage and the convenience of an elevator serving all levels, including the movie theater and gym. On top of it all, a private roof deck offers stunning ocean vistas. Architectural charm abounds with arched openings on the lower floor and a floating staircase that serves as a stunning centerpiece. This Pacific Palisades residence defines luxury living, offering comfort, style, and sophistication at its finest. Do not miss this exceptional opportunity to make it yours prior to completion! Estimated Completion March 2024.
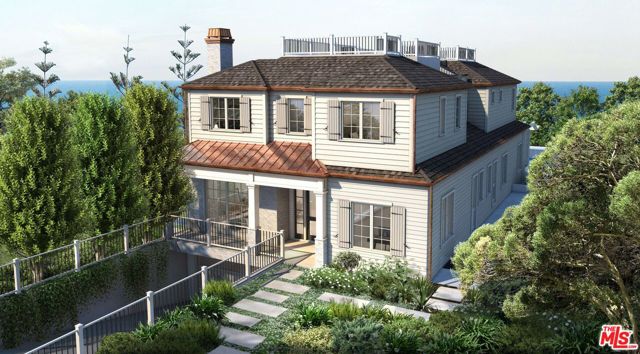
Irvine, CA 92618
2904
sqft4
Beds5
Baths MLS# June 2024 Completion. The stunning Plan 3 at Stratus at Solis Park welcomes you from the moment you enter through your enclosed private patio. You are welcomed into the heart of the home which features a gathering room that opens up to the dining room. A spacious kitchen where you will find everything you need at your fingertips including a cozy island and a walk-in pantry. The second story is designed with a large primary suite complete with a spacious walk-in closet, shower, relaxation tub, and dual vanities. Three additional bedrooms, a full bath and laundry room are just down the hall. The third and final floor features an incredibly spacious bonus room with a large, covered deck and a 3/4th bath perfect for entertaining. Delightful home amenities include beautiful painted cabinets, full height tiled kitchen backsplash, tankless water heater and LED lighting, and high 10’ ceilings on the first and second floor. Structural options include: Bathroom 4 in bedroom 2.
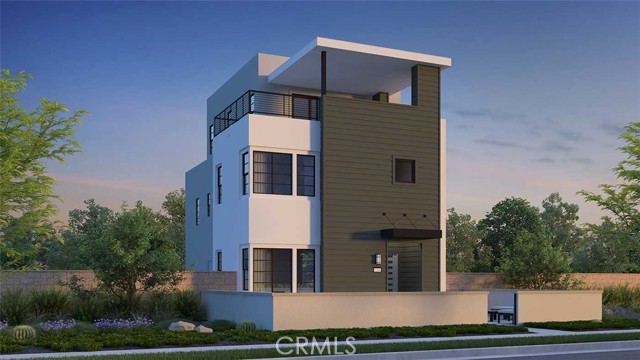
Corona del Mar, CA 92625
5445
sqft5
Beds6
Baths New Construction, Irvine Terrace - Design and Build by Casa Arte Group - Completion Date May 2024 Nestled within the coveted Irvine Terrace community, this luxurious new construction residence redefines coastal living. Spanning an expansive 11,200 square foot pie-shaped corner lot, this European-inspired architectural gem seamlessly melds the sophistication of Old-World craftsmanship with the allure of California Coastal Contemporary design. This 5,450 square foot single-level sanctuary offers 5 bedrooms, 6 bathrooms, executive office, and a 3-car garage, complete with an oversized 12-foot-high 3rd bay designed to accommodate your RV or Sprinter Van. The kitchen and great room open graciously to the resort-style patio, pool, and spa, creating an inviting atmosphere that beckons you to unwind. Blonde French-Oak hardwood floors elegantly contrast with tumbled natural stone slabs and honed quartz, and the richness of antique brass and matte black finishes, make a bold and sophisticated statement. Step outside to discover the resort like outdoor entertaining area, seamlessly transitioning from the pool and spa to the fire pit lounge and built-in barbecue. This modern open floorplan boasts an executive office, a separate media room, five en-suite bedrooms, including a decadent primary suite that opens to breathtaking sunset views and a truly private outdoor oasis. The primary suite's spa-like bathroom and expansive walk-in closet, with its custom finishes reminiscent of a high-end clothing boutique, add an extra layer of indulgence. The kitchen, scullery, and sommelier wall are a culinary enthusiast's dream, featuring a 200-bottle wine wall, a 48-inch Wolf range with a griddle, Wolf speed oven and coffee machine, 24-inch Miele freezer and dual 30" refrigerator columns, three dishwashers, and two inline beverage centers—all centered around an impressive 12-foot quartz island with imported quartz countertops throughout. This architectural marvel boasts 14-foot-high ceilings that span the entire width of the great room, creating an open and airy ambiance. Not only is it a visual masterpiece, but it's also technologically advanced, with a 10kW solar system and three EV car chargers. Located across from prestigious Newport Beach Country Club, Fashion Island, Corona del Mar Village, and close to the stunning OC Riviera beaches, and immediate access to the towns finest dining, shopping, and entertainment.

Mountain View, CA 94043
2110
sqft4
Beds4
Baths Under Construction - Coming Soon. Builder incentive: for accepted offers in Jan 2024 only - credit of $38,000, which can be used towards rates Buy-Down and Closing costs or as you desire! Our team is busy landscaping the project and making it ready for our grand opening. Meanwhile, private showings will continue - by appointment only. Introducing Colony Sierra Homes by MBI Groups, a premier Home builder with 400+ homes built in Silicon Valley. Visit MBIHDgroups for our Projects List. This collection of beautiful 9 homes consists of 2,110 SF (single family Detached) or 1,850 SF (All End-Units) of living space, 4 bedrooms, 3.5 bathrooms, a private front porch, a side porch, a balcony, large open space (side and back: PP). Ground-level bedroom suite, an open-concept floor plan, and high-end quality finishes. Minutes away from Google, MS, ARM, Intuit, NVIDIA, and Meta with convenient access to downtowns Mountain View and Los Altos, and California Ave. (Palo Alto). Credit of $300/Month, First Year, towards HOA dues. Visit, before they are all gone.

Page 0 of 0



