search properties
Hollister, CA 95023
$822,840
1990
sqft4
Beds3
Baths Welcome to Promontory at Ridgemark, New Home, gated, Golf Course residential community in Hollister presented by Century Communities. This stunning Plan 5 Single Story, East facing Home with a total living space of 1,990 square feet with Total of 3 Bedrooms, 2.5 Bathrooms, Office and a 2 Car Garage. Home offers Cabinets with an Espresso, Linen or Stone Finish and concealed hinges, Granite Counter Tops with a 6" Backsplash. Additional Features include - Whirlpool Appliances - does not include a Refrigerator, Luxury Vinyl Plank (LVP) Flooring, Carpet, 5 1/2" Baseboards, Concrete Patio at Backyard, Century Home Connect, Energy Efficient Water Heater and Solar - Lease and Purchase Options. This Hollister Community is close to Fremont Peak State Park, Hollister Hills SVRA, the Pacific Coast beaches and much more.

Newport Beach, CA 92663
6550
sqft6
Beds9
Baths Experience a new level of luxury at 302 Kings Road, a Newport Beach haven crafted by a renowned team, including contractor Jason Gonterman and architect Eric Aust. This modern masterpiece, boasting 6 beds and 9 baths, unfolds as a seamless fusion of form and functionality, meticulously curated by an exceptional design team. As you arrive into the expansive living space, the great room, enhanced by disappearing pocket sliding doors, becomes an open canvas for daily living and grand entertaining. Revel in the finest finishes—Calcutta stone, Moroccan tile, and expertly crafted bronze accents. Every detail and exquisite fixture showcases a dedication to unparalleled craftsmanship. Technology seamlessly integrates into luxury living with fully equipped audio-visual systems in every room, complemented by automatic shades that offer effortless ambiance control. The outdoors beckon with a rooftop pool and kitchen area, craned in to provide an elevated rooftop experience. This retreat is an oasis with covered space for entertaining, capturing panoramic views of the coastal horizon. The lower level incorporates serene water features, enhancing the soothing atmosphere that complements the coastal surroundings. Beyond is a separate gym area, a dedicated theater room for the ultimate movie nights, and an elevator granting access to all levels. Move seamlessly outside onto 754sf of covered deck space, or immerse yourself in the open deck spanning 1083sf, each thoughtfully designed to embrace the coastal climate. Discover a new perspective on Newport Beach with the panoramic views of this estate, its proximity to local restaurants, golden beaches, and the renowned Fashion Island. In this luxurious haven, every detail confirms an uncompromising commitment to creating a lifestyle of elevated opulence in one of Southern California's most coveted locations.
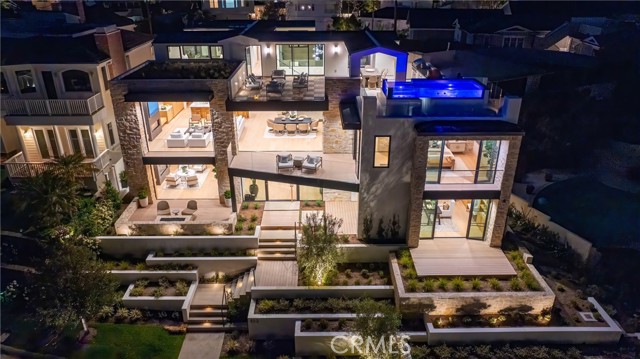
Danville, CA 94526
4735
sqft6
Beds5
Baths Welcome home to 358 Verona Ave! This new construction home is nestled in the highly desirable Westside Danville neighborhood. With backyard access to the famous Iron Horse trail you are close to shops, restaurants, and top rated SRVUSD schools. This modern farmhouse design features a bright and open floor plan with 4735 sqft of living space, 6 bedrooms and 4.5 bathrooms, dining room, climate controlled wine storage, chef's kitchen with Thermador appliances, and living room with a full wall custom slider that blends indoor and outdoor living. The primary suite offers an inviting and relaxing retreat with patio access and a spa like en-suite that features a soaking tub, custom tile shower, dual vanities and massive walk-in closet. Located upstairs you will find a total of 5 bedrooms, 3 bathrooms and family room providing ample space for everyone in the family. The bedrooms are thoughtfully designed to cater to various needs. Among those bedrooms is a junior suite that offers privacy and a cozy retreat, a jack and jill style bedroom connecting two bedrooms with a shared bathroom and the remaining two upstairs bedrooms are versatile and can be easily transformed into guest rooms, home offices, or any other functional space that suits your needs. Don't miss out on this stunning home!
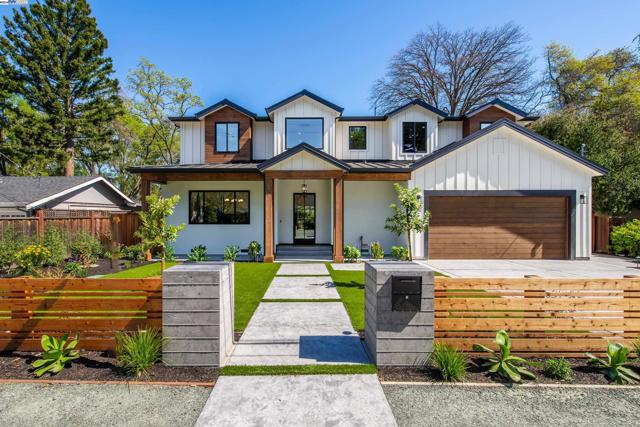
Valencia, CA 91381
1810
sqft3
Beds3
Baths The Nevette plan, spanning three stories, is an excellent option for those in need of a secluded workspace. The lower level features a 2-car garage, a covered entry, and a tranquil study. On the main floor, you'll find a spacious great room that opens onto a covered deck, along with a kitchen boasting a center island and a walk-in pantry. Completing this level is a convenient bedroom with a walk-in closet, a full bath, and a laundry room. Moving up to the top floor, the elegant owner's suite awaits, complete with a walk-in closet and a private bath featuring double sinks and walk-in shower. Additionally, a second bedroom on this floor comes with an attached bath and walk-in closet. Unwind and take in the views from the covered deck on the third floor, perfect for enjoying your morning coffee or engaging in evening conversations.
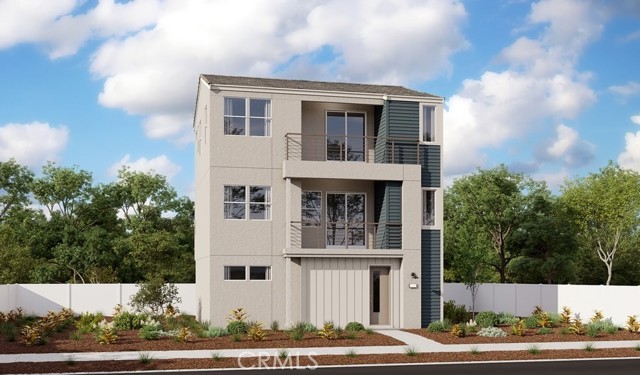
National City, CA 91950
2979
sqft8
Beds5
Baths *One-of-a-kind opportunity for a homeowner, family compound, or investor!* This 4 unit property is conveniently located in the highly desirable West side of National City - where developers are bringing the City’s Westside Specific Plan to life! The property includes 3 new construction units including (1) 3 bed, 2 bath, (1) 2 bed, 1 bath, and (1) 1 bed, 1 bath, as well as (1) fully remodeled 2 bed, 1 bath home - each with a separate SDGE meter and Water Submeter. Each unit has a dedicated off-street parking spot with EV pre-wired (Buyer/Tenant to install charger). These homes are unlike anything you’ve seen in National City, with dedicated rear patios, 9’ ceilings, efficient floor plans, tankless water heaters, ample storage, off street parking with brick pavers, and more. The 3 bedroom also has solar panels, in-unit laundry and was designed to be handicap friendly with a ramp to the front door, wide halls, and a zero entry shower. Whether you’re looking for a family compound or an investment property, this one is not to miss. With easy freeway access and being walking distance to numerous restaurants, Paradise Creek Park, Kimball Elementary, and the Blue Line Trolley (running from the border to UCSD) - this location cannot be beat.
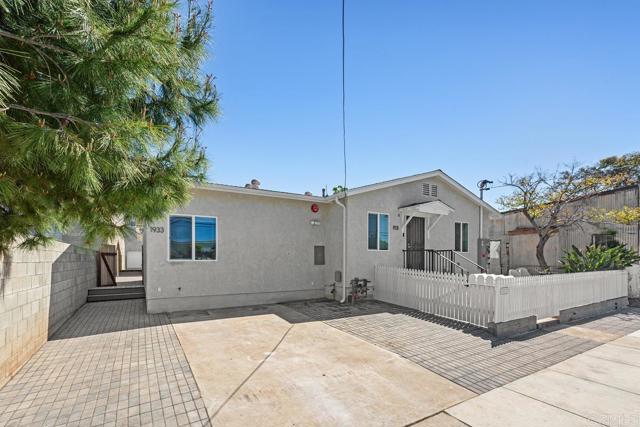
Winchester, CA 92596
1846
sqft3
Beds3
Baths MLS# EV24065711 REPRESENTATIVE PHOTOS ADDED. Step into Plan 1 at Courts, an open-concept haven where the kitchen seamlessly integrates with the dining and great room. Additional white shaker cabinets and a walk-in pantry offer ample storage. All three bedrooms are conveniently on the second floor, with the primary suite boasting a spacious walk-in closet and luxurious bathroom. Enjoy a bonus entertainment loft and practical laundry room. Designer accents adorn this space, offering comfort. Plan 1 combines style and functionality in a harmonious blend. Design options include: Origin Canvas Collections - Fanfare.
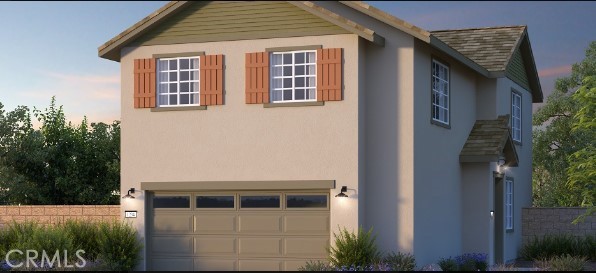
Beverly Hills, CA 90210
8000
sqft5
Beds8
Baths Welcome to the pinnacle of luxury living in this unparalleled Beverly Hills PO Masterpiece! Meticulously crafted for 4 years by one of LA's premier builders and world-renowned Whipple Russell Architects, this 3-level one-of-a-kind estate is an extraordinary fusion of design and elegance. Spanning approximately 8000 sf and situated on a sprawling 22,000 sf lot, this gated and private 5 BD + 8 BA modern marvel has been constructed with extreme attention to detail using only the finest materials available and providing almost every amenity and convenience imaginable. Grand entrance with floating staircase welcomes you to a spacious open floorplan, adorned with soaring ceilings, skylights, and floor-to-ceiling Fleetwood doors. Walls of glass upstairs and down bathe the warm interiors in natural light and seamlessly connect the indoor/outdoor spaces. Designer double kitchen is perfectly placed for hosting guests and comes equipped with built-in Miele appliances, center island, breakfast bar and hi-end European fixtures. All rooms open to jaw-dropping expansive outdoor oasis that includes a 2-level terraced backyard and fully landscaped and lighted hillside that is site to be seen. This haven for relaxation and entertainment is accentuated with lush foliage, beautiful fountains, sleek porcelain stone, Ipe wood decking, multiple firepits, outdoor kitchen/bar, and sparkling saltwater pool & spa. The primary suite is a true sanctuary with walls of glass, stunning views, stone fireplace, and private bridge to upper-level backyard. The sumptuous primary bath boasts an over-sized steam shower, soaking tub, and double vanity complete with Taj Mahal stone countertops and Gessi wall-mounted fixtures. Connected to the opulent bathroom is your dream walk-in closet complete with LED lighted cabinets and lighted onyx countertop. Lower level adds additional entertainment space by housing a 150-bottle wine cellar, fully equipped gym, recreation room, lighted onyx bar, and state-of-the-art movie theater. Additional features include sizable sun-filled guest bedrooms w/gorgeous ensuite bathrooms, formal office, first-class elevator, generous 3-car garage, Lutron lighting system, and integrated smart home automation. Imported Italian stone, wood paneled ceilings, European oak/porcelain floors, and trimless LED lights further elevate the interiors and blend all rooms together to create an ambiance of luxury and sophistication throughout. Seize the opportunity to make this architectural masterpiece your own in one the Westside's most coveted areas!
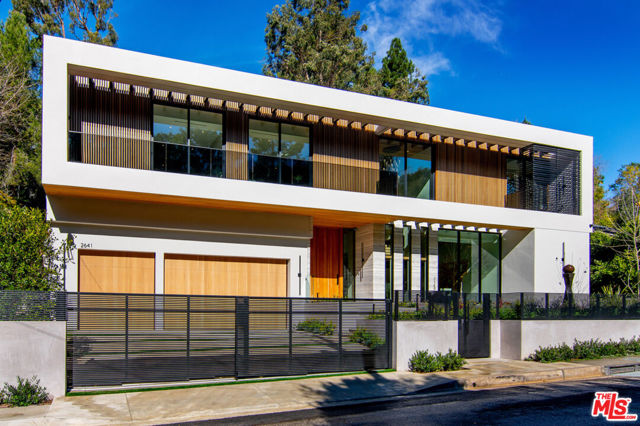
Lemon Grove, CA 91945
1755
sqft4
Beds4
Baths NEW HOME CONSTRUCTION – Homesite #3 - Plan 1755 (1755 sq. ft.) • Brand New 4 bedrooms with 3.5 bathrooms Townhome condo in up-and-coming Lemon Grove! • Close to freeways and shopping in La Mesa and Spring Valley! • 15 minutes or less to Downtown. • Fully Customizable. • Included Solar. • Low HOA. • No Mello Roos. • Downstairs bedroom with full bath • Walkout deck • Spacious kitchen • Dual-sink vanity at primary bath • White thermofoil cabinets • WaterSense® labeled home • Low-E windows • ENERGY STAR certified home • Delivery within 30 days!
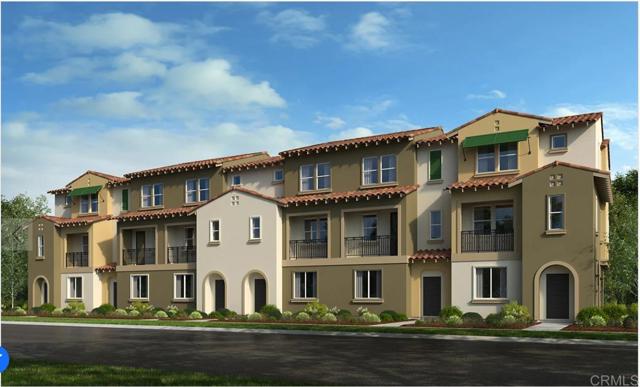
Los Angeles, CA 90066
4754
sqft4
Beds5
Baths 3654 Wade Street- Resort living in a class of its own! To be compared with no other, this very special "one of a kind", gated, custom estate was created to cater to the buyer who craves an "elegant open floor plan home with true "attention to detail". Everything came in its favor from the beginning, starting off with the fabulous, sought after, tree lined street location in prime Mar Vista, and starting with a "rare to find", 8,200 foot lot. Nothing has been overlooked here, inside and out. I'm challenged to find another yard like this with a 26 foot swimming pool and spa, strategically placed to accommodate a safe play area for non swimmers, that can easily be gated. The outdoor entertainment pavilion is fully equipped with a Bar-B-Que, Pizza oven, and big green egg smoker. This is also a large "cabana like" covered terrace with a fireplace making this yard truly incomparable! Back to the front entry, "Elan smart-home" technology greets you at the door. Scanning the beautiful open space, you'll instantly be impressed by the spectacular private courtyard with an olive tree to the side, adding elegance and additional light surrounded and encased by 15 linear feet of 10 foot tall walls of glass. Architectural accents include the beautiful Steel orchestrated, floating stairs, wrapped in warm natural wood. Furniture finish custom, natural wood shelves and cabinetry are additional accents positioning this home to the "all stops out", luxury level! Rich in contemporary style, the home is truly transitional, showcasing extraordinary public entertaining rooms, far superior to those we see in other newly built homes. Downstairs there is a powder room, mud room, guest bedroom suite, and a lovely media room with a "light snack kitchen." The 10 foot ceilings both upstairs and down provide that wonderful light and bright, open feeling that you've expressed as a "must have". But, what you might not have requested are 10 foot pocket doors and stationary glass everywhere. This is hallmark to this signature home. There are 3 fireplaces here and 3 zones of Central air. Beautiful engineered hardwood floors. The kitchen is dope, (really nice )!!! The counters are Taj Mahal stone with Shinnoki Desert Oak wood cabinetry. Appliances are 48 inch Wolf and Thermador, with commercial European recessed built-in coffee maker . There are 3 temperature controlled beverage cooling ports on the property including kitchen, media room and master suite. Stepping off the floating stairs, you'll feel the brilliance of the perfect floor plan, looking on to the open style family loft and TV area, so comfortable and intimate. The master suite is larger than you might expect, finished in Venetian plaster with a 30 foot tree top views deck, secondary balcony, fireplace, sexy and gorgeous 10 foot "dual head" glass enclosed shower and freestanding soaking tub. The large walk-in closet has been thoughtfully customized, far beyond the typical, again emphasizing the extra consideration in credit to the discerning buyer. The additional family bedrooms are down the hall, each with its own bath and with the laundry room close by. Is there anything more the builder could have provided, probably not much! This is a real gem. Come see for yourself . It's pretty amenity loaded and flawless!
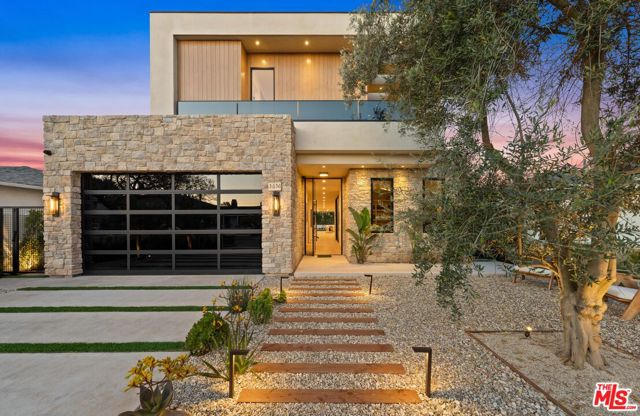
Page 0 of 0



