search properties
Winchester, CA 92596
$448,225
1695
sqft3
Beds3
Baths MLS#EV23219378. REPRESENTATIVE PHOTOS ADDED. May Completion - Experience the spacious allure of Plan 2, perfect for family gatherings or hosting weekend visitors. Begin your journey on the inviting covered porch, leading you to a foyer that seamlessly connects to the dining room and great room. The well-appointed kitchen offers ample cabinet space and a convenient walk-in pantry for optimal storage. Ascend to the second floor to discover the luxurious primary suite, crafted for ultimate relaxation with a spacious shower and an oversized walk-in closet. A generous loft on the second floor provides additional space for family activities. Two secondary or guest bedrooms, along with a full bath and a well-placed laundry room, complete the upstairs layout. This home is equipped with practical amenities, including an attached two-car garage, elegant cabinetry, countertops, and various designer touches. Revel in a residence designed for both functionality and style.
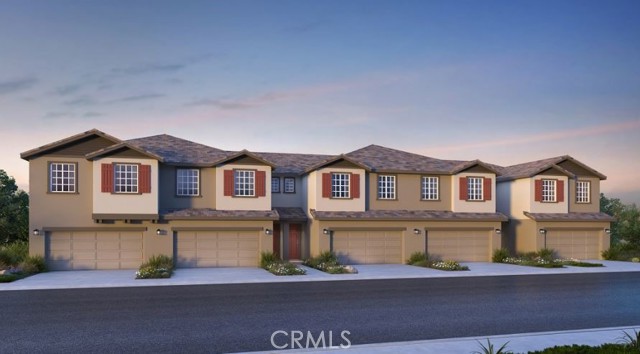
Chino, CA 91708
1831
sqft4
Beds4
Baths Zinnia is a collection of townhomes nestled in the master-planned community of The Preserve at Chino. Enjoy endless resort-style amenities within walking distance of your home. The Camellia is an elegant three-story home, showcasing an open kitchen with Granite countertops and stainless steel appliances that seamlessly transitions into the inviting great room, an ideal setting for hosting guests. The home also boasts a generous second-floor deck, providing an exquisite space for embracing outdoor living. The upper floor has two oversized secondary bedrooms as well as a Primary Suite with a dedicated bathroom and walk in closet. There is also a bedroom suite on the main level. This floorplan is open, light and spacious!
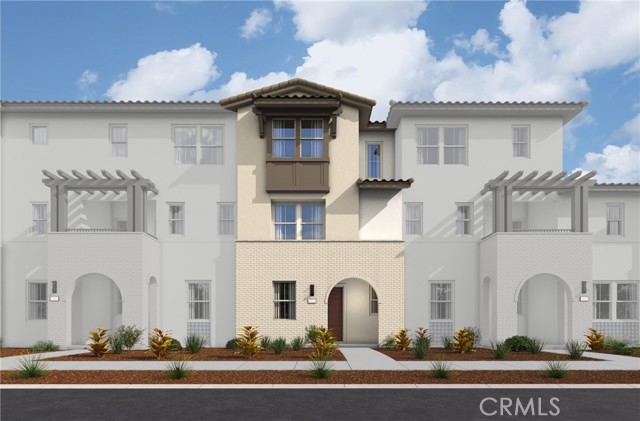
Highland, CA 92346
2444
sqft4
Beds3
Baths A lovely brand new home in Highland! This single-story homes features a bright open floor plan that flows seamlessly together. In the main living area you will find a gourmet style kitchen and dining space that leads to a spacious great room, perfect for entertaining guests. You will enjoy the spacious Primary Bedroom and Bath with its large walk in closet, spacious shower and vanity. You can also find a built-in mudroom connected to your 2-car garage and a laundry room close to the bedrooms. This home is far superior compared to older homes! Quality built by Beazer Homes, this Energy Star home will be the most energy efficient home you have had the pleasure of living and exceeds current energy code requirements. This equals built in savings on your energy bills. This home will also qualify for an Indoor Air Plus certification, with its air filtration system that reduces outside pollutants like mold and allergens to provide healthier living for you and your family. Lastly, this homes comes complete with a 1 year fit and finish warranty, a 3 year plumbing warranty, and a 10 warranty on its structural integrity. Please Note - Pictures are of Model Home. This home is under construction and is not estimated to close until October
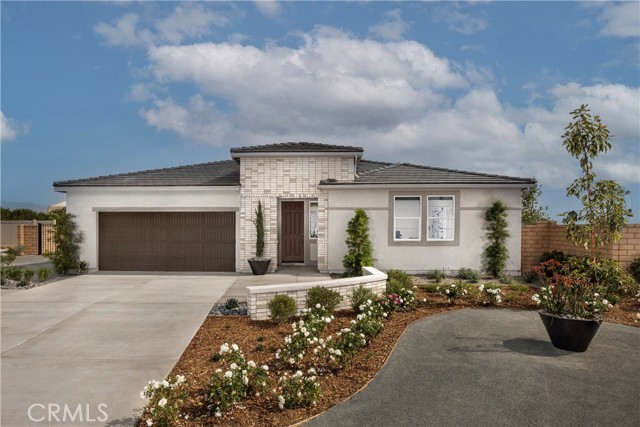
Riverside, CA 92504
4113
sqft4
Beds5
Baths BRAND NEW SINGLE FAMILY SINGLE-STORY HOME located in RIVERSIDE COUNTY. This expansive single-story floor plan offers room for every routine. With a large great room at the heart of the home and four spacious bedrooms featuring a dedicated walk-in closet and full bathroom each, there’s plenty of space to stretch out and come together. 4 bedrooms, 4 1/2 bathrooms, flex room, covered outdoor living, gourmet kitchen and an open floor plan. This home features Duraform Harbor Cabinets w/ an additional Linen Tower in the Primary Bathroom, Quartz Countertops throughout, Electrical Upgrades, Farmhouse Sink in the Kitchen, a Rainfall Showerhead in the Primary Bathroom, a Dacor 42" built-in French Door Refrigerator, solar & battery lease, and a new home warranty administered through the builder. Don't miss out.
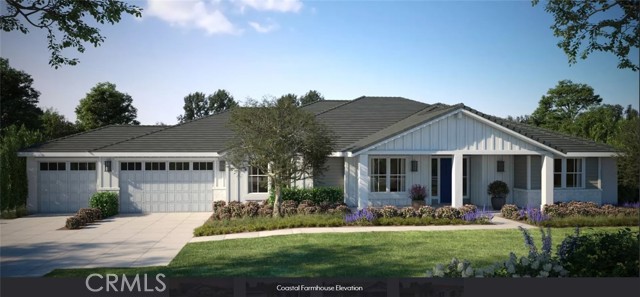
French Valley, CA 92563
2466
sqft4
Beds3
Baths MLS # EV23220694 REPRESENTATIVE PHOTOS ADDED. May Completion! Welcome to your new home, Azul at Siena Plan 4, where elegance meets functionality. From the covered porch, step into a stunning space that unfolds as you walk down the hallway. The great room seamlessly connects to the dining area and a spacious, chef-inspired kitchen equipped with a cozy island and a walk-in pantry. On the main floor, discover a quiet tech area – perfect for remote work or homework sessions. Additionally, a private bathroom for guests and an extra bedroom makes this floor plan versatile for various needs, whether entertaining guests or accommodating extended family members. The second story is dedicated to comfortable living, featuring a large primary suite with an oversized walk-in closet, shower, and dual vanities. Two additional bedrooms, a full bath, loft, and a convenient laundry room complete the upstairs layout, making it perfect for a large family. Enjoy the convenience of an attached two-car garage, beautiful white shaker cabinetry, granite countertops, and home amenities such as whole-home air filtration and other designer touches. Welcome to a delightful living experience!
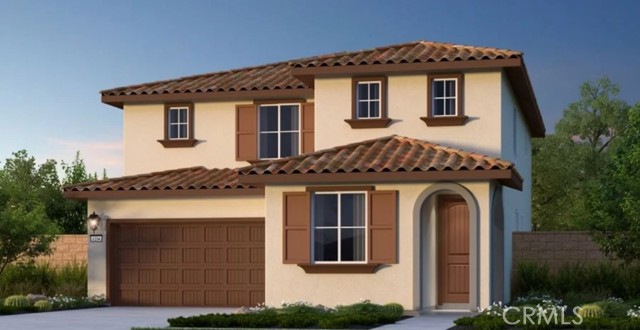
Escondido, CA 92026
2726
sqft3
Beds4
Baths VIEWS, VIEWS and Gated Community! This appx. 1 acre lot offers an amazing appx. 11,399 sq. ft. flat pad. This home includes over 2,700sqft, 3 beds, office, 3.5 baths. 2 car garage with storage, and Outdoor living room and just over $87,000 in builder upgrades including but not limited to Kitchen Aid SS appliances, double oven, split color cabinets of painted white and the island is Anew Gray, upgraded quartz countertops w/full height backsplash, electrical upgrades, primary bath counter and tub surround upgrades, brushed nickel fixtures throughout. The home also includes large walk-in closet, walk-in pantry, clean large white tile shower surrounds, Laundry room sink, Home connect features, and much more. Built with solar panels & back-up battery for lease or purchase. Buyers can select flooring per the construction schedule. Estimated completion is fall 2024. Please contact the community agent for specifics. Photos are of artist's renderings. Actual homes may vary.

Desert Hot Springs, CA 92240
1714
sqft4
Beds2
Baths Presenting an upcoming residence with imminent availability--a forthcoming home boasting four bedrooms and two baths within a generous 1,700 square feet. This property includes a meticulously finished two-car garage. Prospective buyers are invited to seize the opportunity to personalize their future abode by selecting from a range of options, including the color palette for the roof tile, stucco, kitchen cabinets, and tile flooring. To secure your preferences, kindly contact us at your earliest convenience.
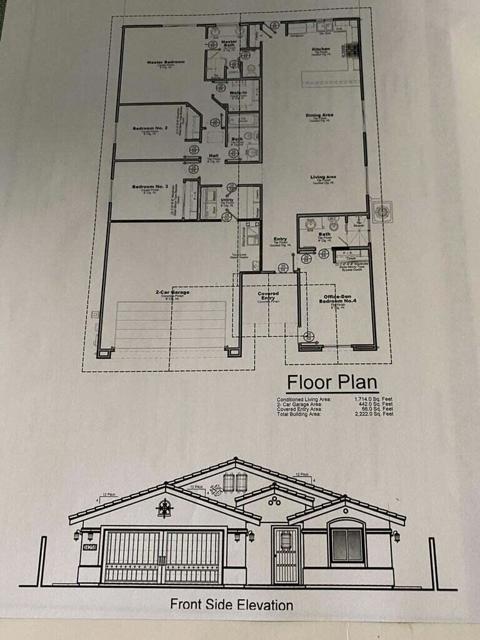
Desert Hot Springs, CA 92240
1712
sqft4
Beds2
Baths Presenting an upcoming residence with imminent availability--a forthcoming home boasting four bedrooms and two baths within a generous 1,700 square feet. This property includes a meticulously finished two-car garage. Prospective buyers are invited to seize the opportunity to personalize their future abode by selecting from a range of options, including the color palette for the roof tile, stucco, kitchen cabinets, and tile flooring. To secure your preferences, kindly contact us at your earliest convenience.
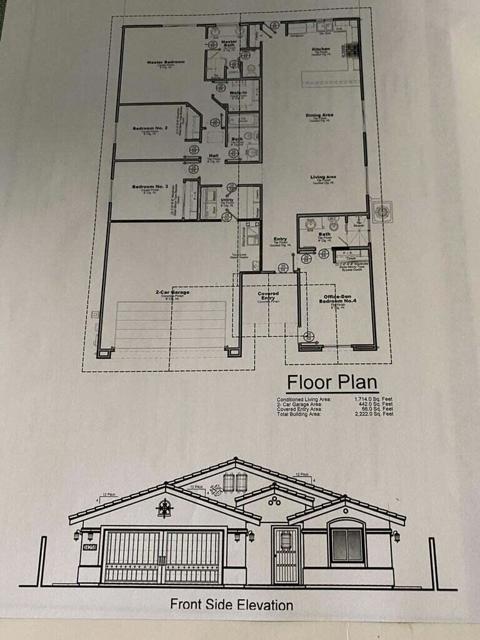
Desert Hot Springs, CA 92240
1712
sqft4
Beds2
Baths Presenting an upcoming residence with imminent availability--a forthcoming home boasting four bedrooms and two baths within a generous 1,700 square feet. This property includes a meticulously finished two-car garage. Prospective buyers are invited to seize the opportunity to personalize their future abode by selecting from a range of options, including the color palette for the roof tile, stucco, kitchen cabinets, and tile flooring. To secure your preferences, kindly contact us at your earliest convenience.
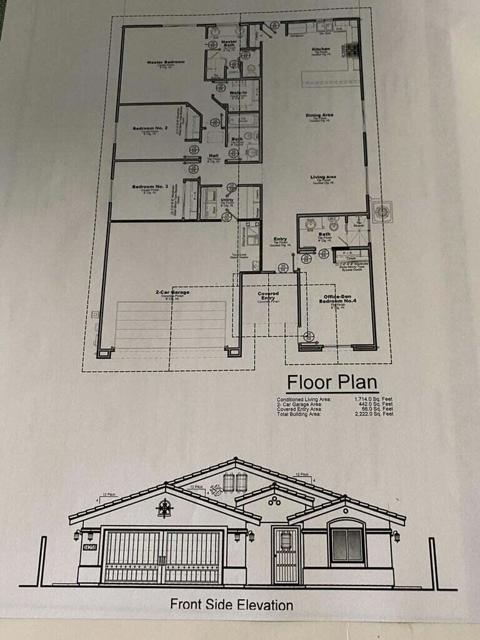
Page 0 of 0



