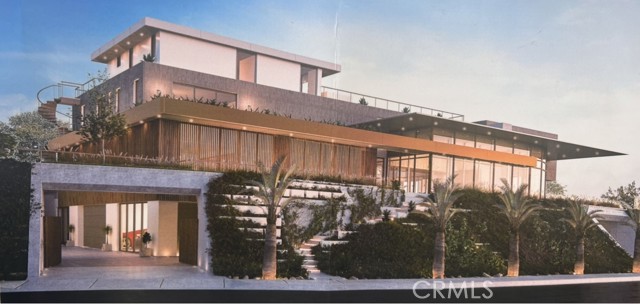search properties
Laguna Niguel, CA 92677
$39,995,000
15188
sqft6
Beds10
Baths Forged into a mountain, artistically designed on 13.29 sun-kissed panoramic ocean view acres (one of the largest private residential sites in California) this stunning modern architectural legacy estate unites privacy, security, and luxury. Priceless views stretch from Laguna Beach to La Jolla. The shimmering Pacific Ocean, city lights and majestic mountains provide a pageant for the eyes and an ever-changing backdrop for living and entertaining. Manicured grounds embrace the estate creating harmony. Enviably set on the largest lot beyond the guarded entry gates of Bear Brand Ranch Custom Estates near Laguna Beach, this hilltop estate is revealed by a massive gate–a work of art comprised of glass and steel providing a tantalizing first impression. The reveal includes an appx. 550-foot ocean view driveway with a circular motor court adorned by two large custom sculptures by noted Laguna Beach artist Jon Seeman. Unmatched in scope, scale and style, the residence welcomes all through a dramatic Porte cochere inspired by The Aria Hotel in Las Vegas. Enter through the award-winning oversized pivot 18' glass and iron entry door that leads to the striking grand entry resplendent with natural light streaming through numerous skylights. Italian modern crystal chandeliers, glass-enclosed elevator, custom exotic stone and stainless-steel finishes and floor-to-ceiling Fleetwood doors and windows throughout adorn the residence like a jewel box. This trophy property features a main floor spa-like master with gym, sauna, retreat, and Pininfarina bathtub. Five additional luxury ensuite bedrooms are on the lower level. Four guest half bathrooms are easily accessible throughout this 15,000 SF plus artistic canvas. The chef-caliber kitchen and gourmet outdoor kitchen are equipped with generous islands, sleek cabinetry and top-of-the-line appliances. Bask in your stingray shaped negative-edge pool with sculptural waterfalls and open-air firepit central seating area accessed by a glass bridge. The twenty-person spa, huge yard, separate fenced dog run, putting greens, gentleman’s farm, massive game room, private art gallery, hidden Tequila tasting room, two story library, and lavish cinema with tiered seating and stage create a one-of-a-kind setting for elaborate gatherings or intimate evenings. Dramatic high ceilings, solar power, full home generator, state-of-the-art security and attached spacious eight-car garage complete this once in a lifetime opportunity.
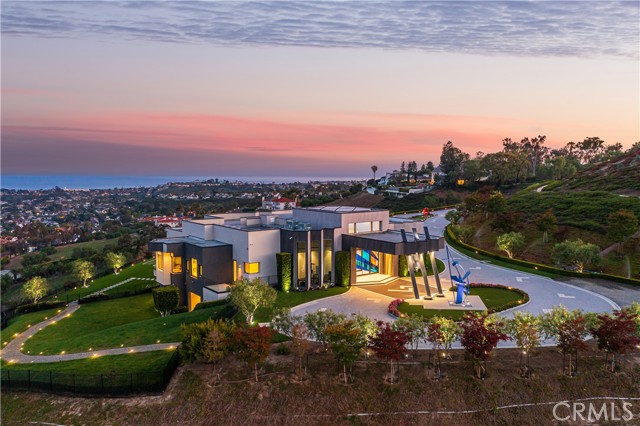
Pacific Palisades, CA 90272
0
sqft8
Beds14
Baths Welcome to a one-in-a-lifetime opportunity to bring your finishing touches and creative ideas to one of the rarest properties that you'll have a chance to experience. Designed by the world-renowned architects Saota & Woods+Dangaran, and constructed by Luxury Home Builder, Dugally Oberfeld, is this masterpiece of unique and thoughtful design. The property boasts over a flat acre of head-on ocean views, consisting of a combined six lots. You will be mesmerized by the views of the ocean, crashing waves, sand, and surrounding canyon. The location is superb, just a short distance from the beach and in close proximity to Palisades Village. The property will offer 8 bedrooms and 16 bathrooms and will feature an array of amenities, including a theater, gym, wellness center, game room, bar, two-lane bowling alley, and primary and junior suites. A separate guest quarters, a lagoon, and an over 100-foot infinity edge pool overlooking the Pacific Ocean are just some of the high-end amenities you will encounter. Additionally, this property will offer the ultimate car enthusiast's dream with an auto showroom with turntables for your luxury vehicles. This property has been thoughtfully curated to provide the most discerning Buyer with the ultimate luxury living experience. This truly is a moment in time when someone will have the opportunity to own one of the most special properties in Pacific Palisades!
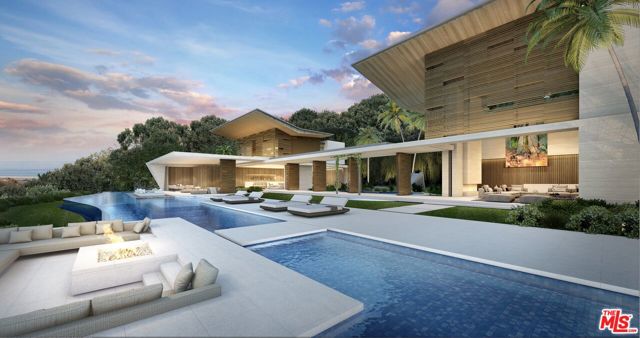
Malibu, CA 90265
4551
sqft6
Beds8
Baths Stunning Cape Cod-style home set on Malibu Road with unobstructed views and direct access to a deep and sandy beach. This sought-after enclave is renowned for its exclusivity and pristine beachfront. This 6BD, 8BA home seamlessly blends traditional charm with contemporary elegance. It was crafted with meticulous attention to detail and boasts an expansive open floorplan. Natural light fills the home and highlights the high-end finishes throughout including dark oak flooring, travertine accents, and Carrara marble countertops. The living room offers a fireplace, ocean views, and floor-to-ceiling Fleetwood sliding doors that open to a spacious deck for indoor/outdoor living. The deck is perfect for entertaining with multiple seating areas, a firepit, built-in BBQ, spa, and has steps down to the beach. The kitchen is equipped with top-of-the-line amenities including Wolf Range and Sub-Zero fridge. The second floor offers a spacious primary suite with fireplace and private deck that overlooks the Pacific Ocean. There is a separate guest studio/suite on site that is perfect for family and friends. The garage has an electric car charger. With direct beach access, panoramic ocean views, and top-of-the-line amenities, this home is the epitome of luxury living in Malibu.
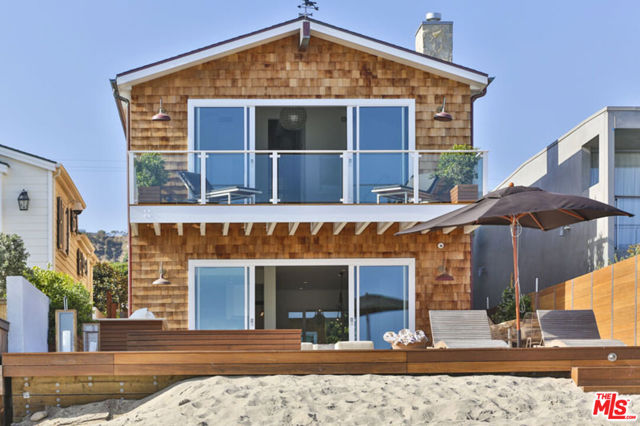
La Jolla, CA 92037
7808
sqft6
Beds8
Baths Introducing “The Experience” @ Vista d’Oro, America’s premier contemporary 220’ ocean view estate is a testament to its extraordinary design. Crafted by world-renowned architect Studio William Heffner and interior design firm Maison Trouvaille, this residence seamlessly fuses organic elements with a touch of European sophistication and style. In combination with its top-tier finishes and quality construction, Vista d’ Oro boasts impressive SMART home; including multiple motorized Fleetwood doors seamlessly blending of indoor/outdoor living. Nestled on Calle Del Oro, this residence boasts 220+degree views of the Coastline. Private wings house luxurious suites, including a resort-style primary suite with awe-inspiring vistas and a spa-inspired bathroom. The gourmet chef’s kitchen, a masterpiece of culinary excellence, seamlessly connects with a rear kitchen for exclusive chef events. Additional highlights include an unrivaled home office, teen lounge, ensuite bedrooms, and a cross bridge linking primary spaces. Outdoors, an infinity edge pool overlooks the ocean, complete with outdoor dining room and multiple outdoor lounges, lighted soccer field, separate yoga, gym, and meditation sanctuary, creating a self-contained haven. This is an unparalleled opportunity to experience a sensational luxury lifestyle in a home graced by international acclaim.
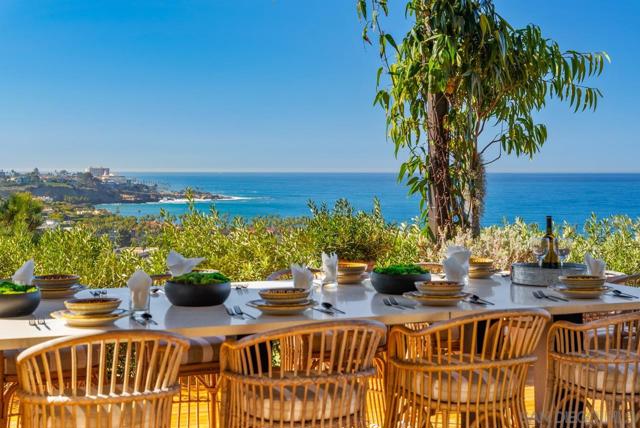
Malibu, CA 90265
6742
sqft8
Beds11
Baths Villa Sole Malibu Living at its finest. Modern Mediterranean Compound on over 1.5 acres. Fresh from multi-year renovation by renowned celebrity designer Malgosia Migdal and Fun-Bu Developers. Complete privacy behind large gates and long private driveway. Totaling 3 structures, including main residence, screening room/staff house and guest house. Editorial and stylish, this vision is a showplace of modern design. Main Residence is a world apart with a vast great room, living room and dining room all feature 10 to 14-foot ceilings, European plaster walls and French white oak wide plank floors. Primary suite comparable to the finest hotels in the world, consists of large double baths and closets, sitting room and unparalleled views of the pool and ocean beyond. Gourmet kitchen is replete with leather finish stone countertops, sequence-matched rift-cut white oak cabinetry, Miele appliances and full-height wall with stone backsplash. Attached to 3-car garage is an elegant screening room and above a two-bedroom guest suite with its own entrance. Perfect for guests a separate two-bedroom guest house with gourmet kitchen, living room and private patio. Grounds include fully lit tennis court with viewing pavilion and grassy meadow perfect for hosting events. Iconic bluff front pool with vast terraces, lawn and outdoor kitchen. Minutes to country mart and center of Malibu, Villa Sole is the ultimate destination. Shown only to prequalified buyers.
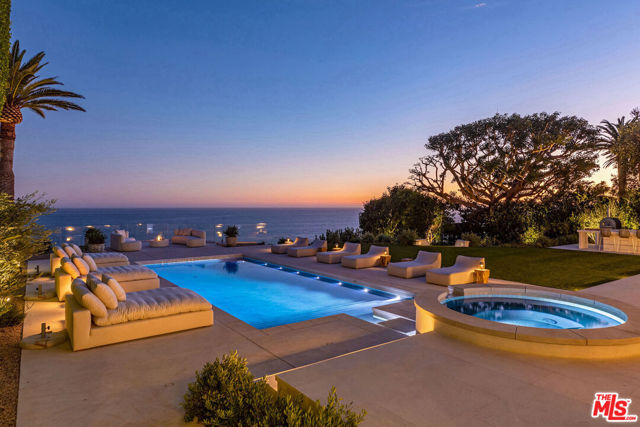
Los Angeles, CA 90069
14000
sqft6
Beds11
Baths The Mockingbird Estate, a once in a lifetime opportunity to own one of the largest view promontories in Los Angeles offering the most incredible site in the super prime Bird Streets - two minutes above the Sunset Strip. Enter to a gated, 700 ft long private driveway which leads to an incomparable private and resort-like oasis set on almost 1.6 Acres with panoramic views over LA. There is currently a 14,000 SF contemporary home featuring a grand foyer, two-story living room, six en-suite bedrooms including a 2,500 SF primary suite with two private terraces, theatre, expansive lawn, pool, parking for over 20 cars, and unobstructed views over the city from downtown to the ocean. There are plans designed by world renowned firm SAOTA for a remodel/ addition comprised of a 30,000 SF one-of-a-kind residence with every amenity imaginable, elegant in horizontal form with floor-to-ceiling glass walls framing spectacular entertainment spaces focused on natural living and connecting to breathtaking views. Shown to pre-qualified clients only.
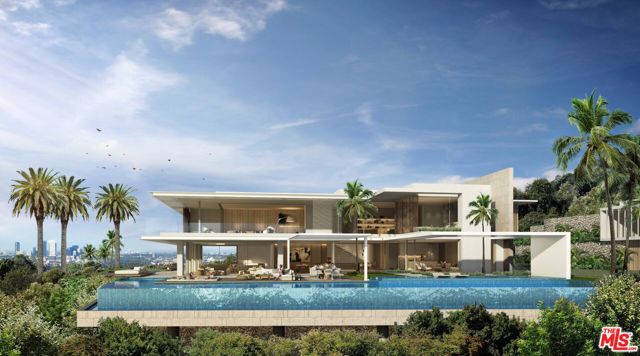
Los Angeles, CA 90077
15000
sqft6
Beds10
Baths Ideally located in the most sought-after enclave of lower Bel Air, this 15,000 SF contemporary estate boasts spectacular unobstructed city-to-ocean views. Inside, a grand gallery-style hallway links each public room, creating a natural flow for entertaining. The main living spaces feature walnut wood floors, stone accent walls and include a great room, formal dining room, home theater and library. Additional features encompass a private wine cellar, a gourmet home kitchen and a separate chef's kitchen. A sunshine-filled sculptural staircase ascends to 5 guest bedrooms, the enormous primary suite, and a wellness center with travertine-clad steam room. Walls of glass throughout the home overlook breathtaking city views, a private infinity pool and spa, Ipe outdoor deck and gorgeously landscaped gardens. Perhaps the most stunning home feature is the 5,000+-SF rooftop terrace garden providing panoramic views of the city. All set minutes from the Bel Air Country Club and Beverly Hills.
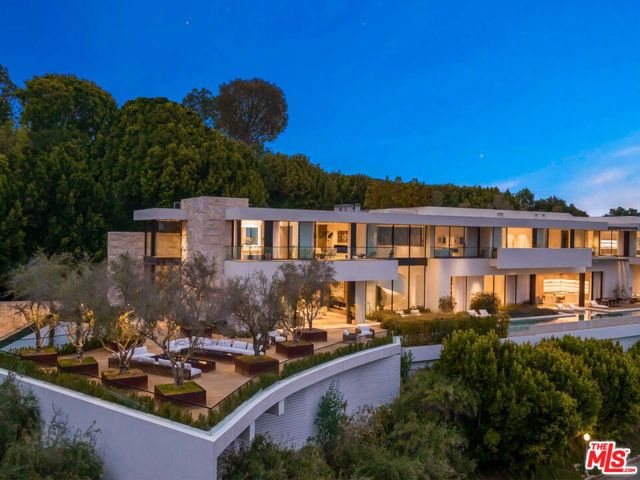
Newport Beach, CA 92663
8868
sqft4
Beds6
Baths Seldom is a residence designed to give precedence to optimal living experiences, or constructed to this standard of exemplary craftsmanship. Extremely rare for its parcel size – 3.5 lots – over 9,400 square feet, and its bayfront position on the most tranquil waterway enveloping Lido Isle, the property and its extraordinary composition are beyond compare. An immediate introduction to the symphony of scale, light, architectural detail, and textural nuance unfolds upon entering the private interior courtyard, verdant with specimen plantings and mature trees – only to be followed by a profound panorama of elegant yet livable environments and an ever-changing tableau of captivating views, water life, and awe-inspiring sunsets. The remarkable dwellings – with views from nearly every vantage and comprised of over 8,800 square feet, are a collection of intentionally placed rooms, each thoughtfully created to encapsulate evocative moments and harmoniously connect the interiors to the splendid outdoor surround. With 105 feet of linear frontage – one of the most significant on the Newport Harbor – the exterior environs were envisioned and constructed to capture the inherent distinctions of the special setting. An uncommon secluded terrace with a covered and heated lounge with Radiant heated floors enjoys the sights and sounds of water life in all seasons, while a rare endless edge swimming pool meets the bay, seamlessly connecting the glittering bodies of water. A custom-designed dock crowns the waterside of the property accommodating multiple craft of 70’, 48’, and 28’ – with a potential reconfiguration to birth a 100’ vessel. The incorporated elements, level of precision work, and finish quality reflected throughout the entire property are nothing short of extraordinary. Every consideration was made in developing a complementary assemblage of unconventional materials; technological systems; and architectural and artisan- crafted details; along with a selection of curated installation pieces. The result – transcendent style, uncompromised execution, and an unrivaled atmosphere. Further distinguishing the property is the unique garage capacity for six vehicles; security provided by 24-hour armed, community patrol; and the lifestyle opportunities found not only by proximity to the region’s finest amenities but those intrinsic to idyllic Lido Isle – including nearby Lido Village and the Newport Harbor.
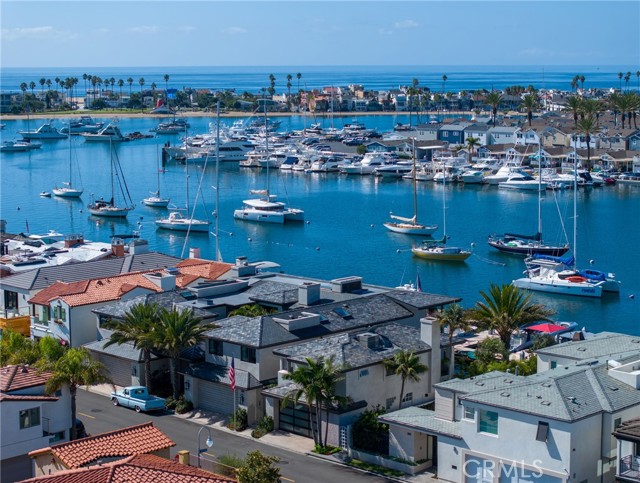
Page 0 of 0

