search properties
Laguna Beach, CA 92651
$20,950,000
3852
sqft4
Beds6
Baths Experience the allure of South Laguna’s coveted Three Arch Bay in this newly furnished contemporary bluff front home. A private, guard-gated community offers exclusive access to a private beach and community amenities. Designed by Brion Jeanette and completely rebuilt in 2013, this estate underwent a refreshing update in 2022. The well-thought-out floor plan includes a main-level master suite plus 4 bedrooms and a bonus room. Drive up the long driveway to find ample parking and a three-car garage with an elevator leading to the first level. The private gated entry welcomes you to an entertaining courtyard boasting a waterfall spa, fire pit, and outdoor kitchen with a built-in BBQ and teppanyaki grill. A guest casita with a separate entry and a fully equipped home office enhance the property’s versatility. Glass double doors lead to the main level, showcasing expansive floor-to-ceiling Pacific Ocean views. Revel in the master suite with new hardwood floors, a walk-in closet, and a marble master bath with a steam shower. The main level also features a guest bath, a fully equipped kitchen with state-of-the-art appliances, a dining room, and a living room with a built-in bar. Bi-fold glass doors open onto the oversized deck, creating a seamless indoor/outdoor living space where you can watch dolphins, enjoy sunsets, or keep an eye on the kids playing below on the private beach. Descending to the lower level reveals two more ensuite bedrooms with ocean views, a bonus room, laundry, guest bath, and an entertainment/media area with a kitchenette/bar. This level opens onto the generous lower rear lawn with a fire pit, built-in seating, and electronic sunshades. Beach access is just steps away. The property is offered fully furnished with brand-new furnishings and a refreshed interior, making it the ideal home you’ve been anticipating.
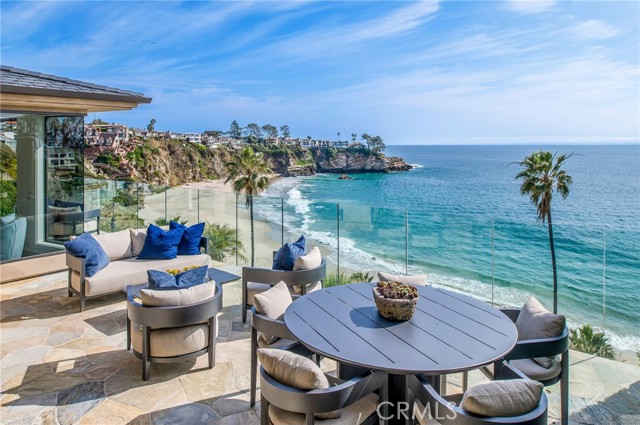
Hermosa Beach, CA 90254
5150
sqft5
Beds4
Baths Valhalla is a famous, hidden gem sitting in plain sight, offering a double of 60' of frontage, and an unparalleled beachfront living with unique features like an outdoor pool and yard. Its strategic KAA design sits on 2 city lots and is the one and only that compares to the only 4 double lot-single family homes that exist in Manhattan Beach, with probable valuations currently sitting at approximately $40MM to $60MM making this a once in a lifetime opportunity. Valhalla's proximity to the ocean and its privacy is unmatched, because it is closer to the beach than other Strand homes, and it doesn't have homes stacked directly behind it blocking the sunrise. Also, the bike path is behind the residence to ease one's mind from fast moving e-bikes for you to go to the beach. The evening ambiance is yours to set, since there are no Strand lights in its path. And, there are numerous expansion options for potential owners with different preferences. The comparisons and recent sales suggest it is indeed the most valuable opportunity one can possibly find. The convenience of an easy walk (excellent walkability score) to the downtown Manhattan Beach Pier and its restaurants adds to its allure. Experience the joy of seeing the sunrise and the sunset as well as everything else that Valhalla has to offer. Your opportunity awaits. The only downside is that there isn't two of these.
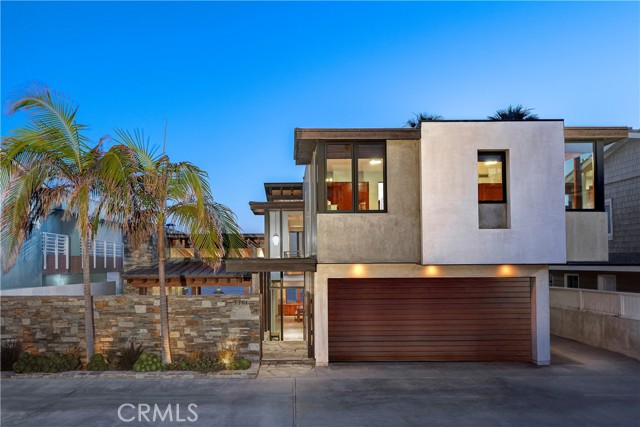
Los Angeles, CA 90049
6247
sqft5
Beds6
Baths Surrounded by nature and bathed in natural light, this romantic estate is set on 2/3 of an acre in an ultra-exclusive enclave of Sullivan Canyon. Through the walled and gated entrance, you're met with lush landscaped gardens and grounds that whisk you away to the pages of a storybook. The original home was designed by legendary architect Cliff May and has since been reimagined by noted architect Steve Giannetti with interior design by Kelly Harmon. The main house features an open floor plan with soaring wood-beamed ceilings and garden views throughout. Organic flow through the main living spaces to the chef's kitchen. 4 spacious bedrooms in addition to the serene primary suite featuring a fireplace, steel windows and doors that open out to the gardens. Ascend a flight of stairs to a spacious office with fireplace. As an equestrian estate, the grounds are complete with stables, a walking ring, and a tack room. Additional outdoor amenities include a pool, spa, and 2-story guest house. Conveniently close to the Brentwood Country Mart, both Riviera and Brentwood Country Clubs, as well as Sunset Boulevard. This estate is the epitome of a garden retreat in an ultimate private and luxurious setting.

Newport Coast, CA 92657
6832
sqft4
Beds6
Baths Representing the epitome of coastal luxury within the esteemed confines of Crystal Cove, Newport Coast. This distinguished residence, located within a gated and meticulously patrolled enclave, commands awe-inspiring panoramas of the California coastline from its exceedingly rare half-acre parcel, quietly nestled at the end of a tranquil cul-de-sac. Upon arrival, a private gated driveway gracefully unveils a motor court, setting the stage for the grandeur that lies beyond. Here, amidst the serenity of lush landscaping you are greeted by a residence of thoughtful sophistication and refinement. Showcasing the awe inspiring Pacific Ocean, its deep blue expanse stretching into the horizon, framed by the twinkling lights of Newport Harbor and reaching towards the silhouette of the Palos Verdes Peninsula. Catalina Island graces the vista, while the allure of year-round sunsets entertains nightly. Within this sanctuary, not one, but two kitchens, replete with premium appliances, including a Wolf range, double dishwashers, and twin built-in Miele coffee makers. This stately abode boasts four bedrooms, each a calm sanctuary with its own en-suite bath, alongside an additional powder room on the primary level. Ascend to the upper level to discover two secondary bedroom suites, each adorned with spacious walk-in closets, offering both privacy and comfort to guests complimented by a communal media lounge that could be reimagined into a potential 5th bedroom. For those inclined towards wellness and rejuvenation, a gym awaits seamlessly integrated into the master suite. Expansive and exquisitely appointed, the master retreat beckons with its own sitting area, two generous closets, and, of course, panoramic coastal views that serve as a constant reminder of the splendor that surrounds. Outdoors, an oasis unfolds, where the beauty of nature harmonizes with the artistry of design. A pool and jacuzzi beckon for moments of relaxation, while a sprawling lawn invites beneath the sun soaked southern California coastal climate. Exquisite hardscapes and meticulously curated landscaping further enhance the sense of privacy and tranquility, ensuring that every moment spent in this secluded haven is nothing short of extraordinary.
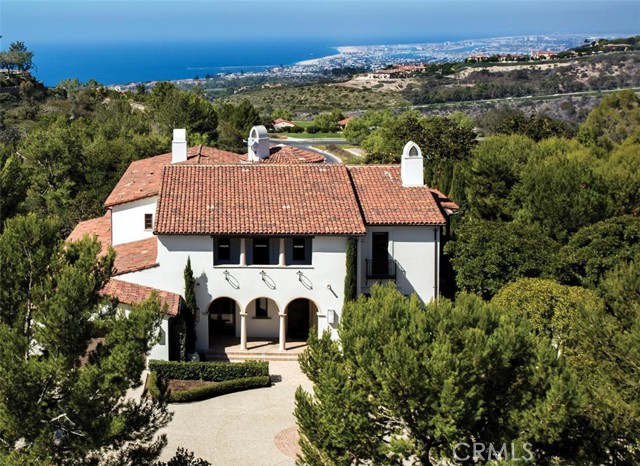
Hidden Hills, CA 91302
15973
sqft7
Beds9
Baths Sited on nearly an acre and a half in the exclusive Ashley Ridge enclave of guard-gated Hidden Hills, this 16,000 SqFt custom designed estate is complete with impeccable details and a backdrop of canyon vistas. A private circular driveway and manicured lawn are canopied in mature trees, welcoming you to the middle of a three-peak architectural build through a grand arched doorway. Bespoke wooden ceilings laid in oak beams contrast the sleek limestone flooring to frame walls of glass, showcasing an irreplaceable view. The craftsmanship of the highest regard detail each room through grand open skylights, perfectly spaced and flushed custom lighting, carved wooden doors, built-in shelving, marble fireplaces, and deep green indoor landscaping with gorgeous mature trees bringing a balance of vibrance and life to the home. The open floor plan draws you through to the picturesque windows lining the rear wall, featuring an artisan bar seating five in length, with a sink, refrigerator, temperature-controlled wine storage, and marble countertops. To your right, the chefs' kitchen and breakfast corner is bathed in natural light from a center peak skylight and brought to life by dark wooden cabinetry and island paneling, matching stone countertops and backslash, and a built-in floating fireplace curated in the same clay as the kitchen hood above the 7-range burner stove. Top-of-the-line stainless steel Viking appliances, dual ovens, a warmer tray, and dual sinks are all built in to create both a luxurious and functional space. The main level is complete with a formal dining room, a lounge with a wet bar and fireplace, an ornate mahogany office/library, and two en-suite bedrooms. Ascend upstairs to the royal primary wing offering gorgeous wooden flooring and beams, a fireplace, a separate lounge room with a kitchenette, a custom double-sized walk-in closet, and a spa-like bath finished in marble flooring, bright windows, an open skylight, a relaxing sitting tub and glass standing shower. Outside, the upper deck is anchored by a sparkling pool and spa, lush foliage, a fire pit and veranda balcony, and a separate covered loggia with a seating area with a TV, fireplace, and a full outdoor kitchenette, cooktop, and Viking grill. Explore down the stairs to a grand flat yard space, a full-sized basketball court, a wooden walkway to the side yard with raised beds for gardening plants and vegetables, and a playground, all overlooking the Santa Susana Mountain Range. The owner worked for over two years closely with the Architectural and Design firm, Iqosa, to develop creative yet meticulous plans totaling 19,000 SF should the new owners like to explore a reimagined project in both architecture and interior decor. The refreshed plans include 9-bedrooms, 2-service quarters, a full theater, gym, spa, and a redesigned chef kitchen all submitted and approved with the city of Hidden Hills and HOA. This sophisticated estate is boasting of exclusivity, design, and quality while being equipped with amenities for both families and an entertainer and sited in one of the safest, most coveted school districts and communities in the country.
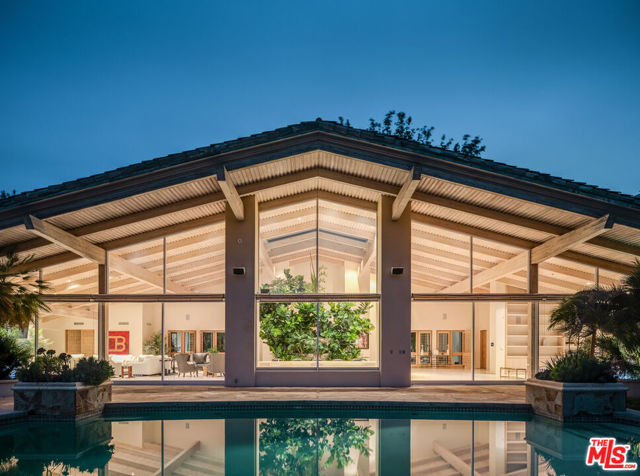
Newport Coast, CA 92657
11047
sqft5
Beds7
Baths Situated behind the prestigious guard gated community of Pelican Crest on a 100’+ wide lot to maximize its dramatic curb appeal & breathtaking views, 21 Skyridge has spared no detail in its recent renovation. Every facet of the home has been carefully reimagined with the finest materials while maintaining the timeless qualities found throughout. Upon entry, magnificent dual staircases set the tone of palatial scale experienced throughout the home. A two story foyer allows natural light to permeate every inch of the grand estate, flooding the interior with natural light and a sense of occasion. The gourmet chef’s kitchen is characterized by Viking appliances, Custom inlaid cabinetry, and new lighting fixtures. The family room, complete with custom built-ins & stone fireplace, provides seamless transitions between the indoor & outdoor spaces, allowing for large-scale celebrations or intimate gatherings alike. A resort style backyard, complete with a covered seating area + fireplace, oversized pool/spa, and outdoor BBQ/bar, provides ideal space to entertain or relax. Upstairs, the primary suite features his & hers bathrooms + closets, creating a resort like ambiance that rivals the world’s finest resorts. Three en-suite bedrooms, each enjoying unobstructed mountain & city light views, complete the guest wing on the upper level. An accommodating, commercial grade elevator allows easy access across all three levels. The subterranean level plays host to an oversized movie theater with professional sound throughout. A 9 car garage allows enough storage for a motor collection for the most discerning auto enthusiasts. Immediate proximity to the Pelican Hill Resort, World Class shopping & dining, and award winning schools complete this dream estate.
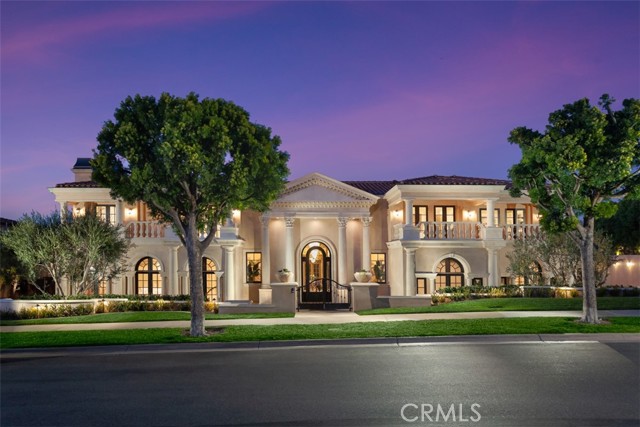
Corona del Mar, CA 92625
7488
sqft5
Beds7
Baths Discover seaside excellence at 4539 Fairfield Dr, a newly constructed modern masterpiece in the ultra-exclusive community of Cameo Shores. Designed by the acclaimed Geoff Sumich, this dream residence stands out with its breathtaking panoramas of the Pacific Ocean and Catalina Island, setting the stage for an extraordinary lifestyle across approx. 7,488sqft of sophisticated living spaces. The impressive architectural design and seamless indoor-outdoor flow is achieved through disappearing walls of glass in this open concept floor-plan, that offers a sense of single story living thanks to a main floor primary suite. The heart of the home showcases a luxurious ocean view that meets you immediately upon entry and carries through from the foyer, center courtyard with outdoor fireplace, jr primary suite, dining area, chefs kitchen, great room and deck with directly accessible pool + spa, giving residents the ultimate in resort style living. The primary suite is highlighted by sit-down views and dream-like sunsets through Fleetwood pocking doors and frameless corner viewing window. The suite is rounded out by a glass-framed fireplace, expansive dual walk-in closets, and lavish bath with a soaking tub & glass viewing window, perfectly positioned to literally bath in the ocean vistas. The custom estate features beautiful bespoke design elements and luxurious finishes, including a Cooritalia Italian facade, marble clad kitchen waterfall island with seating for 6, butler’s pantry/back kitchen, wine room, an office under vaulted ceilings, two en-suite guest bedrooms, designer powder room, and laundry. Descend via a commercial-grade elevator or the centerpiece staircase to the spacious subterranean level, a hub of entertainment with a bar, multimedia room, fully equipped gym with sauna, additional laundry, and walk-out backyard for dining al fresco against picturesque sunsets. An extra en-suite room provides versatile space for guests or family. Automobile aficionados will value the 2,000sqft+ showcase garage, featuring floor-to-ceiling glass to display and house up to 8 vehicles as captivating art pieces. Residents enjoy exclusive access to 3 private gated beaches and are moments from the vibrant Corona del Mar Village, Fashion Island, South Coast Plaza, and Pelican Hill Resort. With proximity to top schools, Crystal Cove, and John Wayne Airport, 4539 Fairfield Dr offers a life of unmatched luxury and convenience, where every day is a celebration of coastal grandeur.
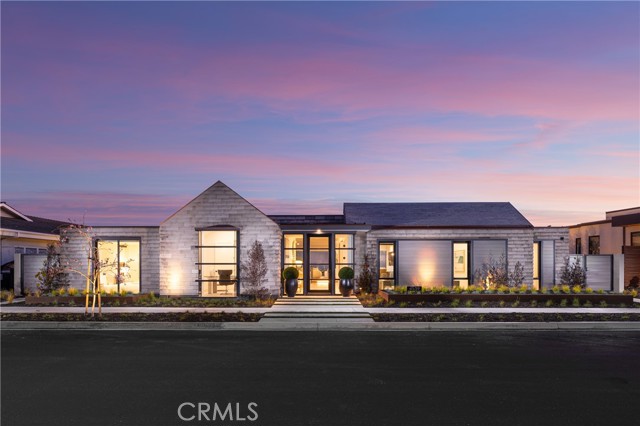
Corona del Mar, CA 92625
5276
sqft5
Beds6
Baths This “unicorn” property offers a once in a lifetime opportunity. AQUARIUM is a distinctive and stunning home that will sit on the shore near the opening of Newport Harbor to become the prominent landmark of China Cove, one of the few sandy beaches on this beautiful bay. It enjoys unobstructive views of Newport Bay, Harbor, Newport's famous Jetty, the Pacific Ocean, Catalina, and destinations beyond. This home is positioned to enjoy spectacular sunrises, and sunsets. Architect Brion Jeanette has turned his attention once again to creating a unique and environmentally sensitive home that will surely become another of his iconic architectural masterpieces. AQUARIUM is designed to fully embrace its spectacular environment with expensive inverted glass windows to reduce heat gain from the south and west and protect the coasts aviary population from unintended bird strikes. It’s gentle curves, complement its nautical positioning, so that it sits proudly, like a beacon, at the water's edge. The house is elevated on pilings to address the projected rise and tide and it is also protected by a stunning rock revetment that helps protect not only this incredible home but the cove it overlooks. But AQUARIUM is not just a stunning piece of art, active and passive energy techniques are cleverly designed into the sustainable home that could become net zero, when completed. AQUARIUM enjoys approximately 7000 ft.² of incredible living space with approximately 2200 ft.² of outside decks and open space. AQUARIUM is designed for an owner that loves nature, the art of architecture, and seeks individuality. AQUARIUM has been approved by the City of Newport Beach and is currently moving through the California Coastal Commission's review process and expected to be approved Fall 2024. Corona Del Mar offers legendary restaurants, world-class shopping, surfing, boating and water sports right outside your front door…… literally “toes in the sand!" Rarely does an opportunity arise to acquire such a property as 2701 Shell. Photos are renderings only and the asking price does not include the new build.
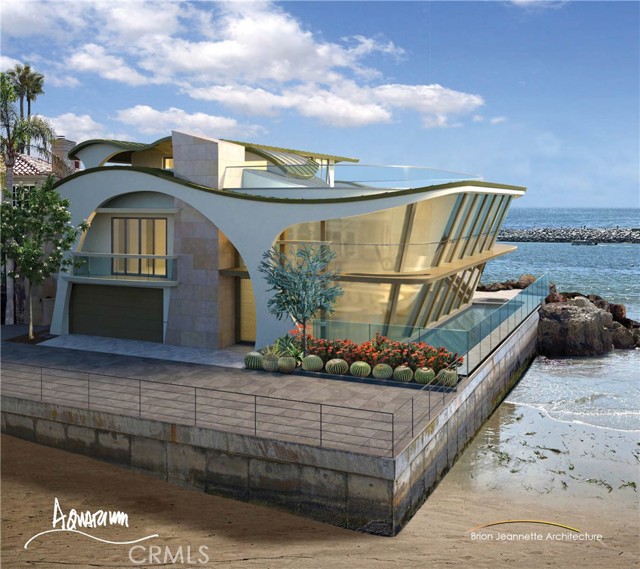
Beverly Hills, CA 90210
13365
sqft8
Beds9
Baths Nestled in the heart of the Beverly Hills Estate Section, this palatial residence features over 13,300 sqft. of soaring ceilings and voluminous rooms. Crafted with no expense spared, this property is perfect for grand entertaining, yet with an unexpectedly practical floorplan for everyday living. Double height foyer with stained glass dome and imperial-style staircases. The main living room features 14ft ceilings, wood-burning fireplace and epic scale adjacent family room with adjoining bar. Formal dining room with seating for 16 guests and an octagonal junior dining room. A total of 8 bedrooms including 2 staff rooms. The primary suite is a world apart with dual marble baths and sitting room. A variety of thoughtful elements include pool-accessible full bath, upstairs and downstairs laundry, elevator, pool/tv room, wine closet, gym, and split parking with two gates including garage parking for 3 cars, motor court and carport. Sited on over a half-acre with complete privacy, the grounds are magical in every sense featuring a Roman style pool, fresco paintings and formal gardens. Sited on the former E.L Cord Estate, once one of the most important properties in all of Beverly Hills.
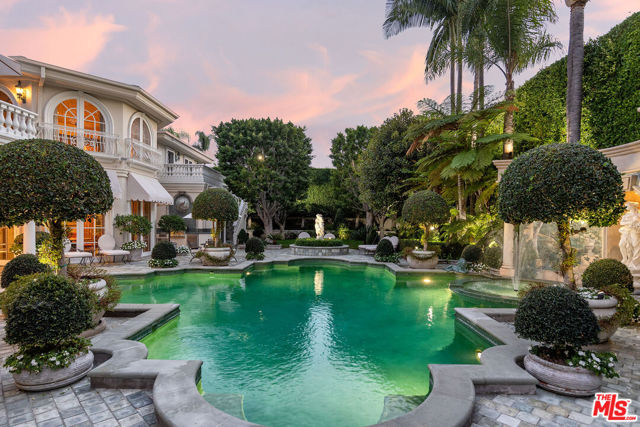
Page 0 of 0



