search properties
Beverly Hills, CA 90210
$24,950,000
0
sqft6
Beds7
Baths This architectural masterpiece is set upon a promontory on one of the most coveted hidden streets in Beverly Hills, Shadow Hill. One-level Ralph Lauren contemporary with seamless indoor/outdoor living and explosive views from downtown to the ocean and everything in between. Huge deck and an 80-foot swimmers infinity pool with spa that over looks the city. Oversized double-gated motor court. Walls of glass allow natural light to fill the home and frame the endless views. Stainless steel kitchen has an oversized island with seating, a mirrored fireplace, and opens to the deck for dining al fresco. Spacious primary suite with views, a spa-like bathroom, and walk-in closet. The latest and greatest amenities including home theater, office, and a guest house with separate entrance that offers 2BD, a gym, and canyon views. Outside enjoy a built-in BBQ, multiple poolside seating areas with heaters, a fire pit, and outdoor shower overlooking the canyon. Experience unparalleled luxury living in this modern estate, just minutes from the best shopping and dining Beverly Hills has to offer.
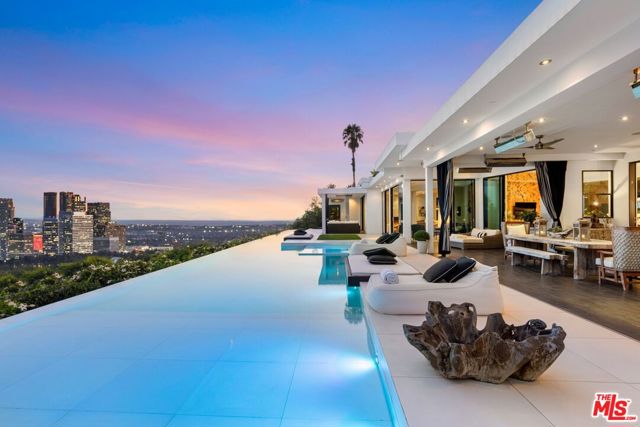
Malibu, CA 90265
5232
sqft4
Beds5
Baths Mid-century modern elegance blends perfectly with 21st-century energy efficiency in this sleek, open, garden estate atop Encinal Bluffs. Exceptionally private, the approximately 1.89-acre blufftop property features majestic views of ocean and islands with resort-style amenities, including a detached guest house, sports court, solar-heated pool/spa, direct beach access, and guest parking for 20 cars. In 2009, W3 Architects stripped the original house to the foundation, reimagining and expanding the estate for sustainability and far-reaching vistas. Vanishing walls of glass open the spacious interior to gorgeous sight lines and beautiful decks, terraces, patios, pool, and gardens for refined indoor-outdoor relaxation and entertaining. Abundant natural light emphasizes the beauty of interior finishes, including stunning woodwork and cabinetry throughout. Pavilion-style living, dining, and kitchen spaces provide a harmonious setting for intimate gatherings and grand-scale entertaining. At the top of the beautiful wood staircase is a jewel-box surprise: a glass-walled loft for naps, yoga, and dreaming. The home's four en-suite bedrooms include a sublime primary retreat complete with a sitting area, an office with built-in desk and cabinets, a spa-style skylight bath, and pocket doors that open onto a large ocean-view deck. At the front of the house is a large garden, a tennis court set among statuesque trees and plantings, the pool, Jacuzzi, and spacious pool deck with a covered dining area, and the one-bedroom, one-bath guest house with a full kitchen. There is also an outdoor kitchen with a stone pizza oven and built-in dining area. In addition to an array of smart-home features, the estate is equipped with a photovoltaic array that supplies all the home's power needs, an active solar thermal water heating system for hot water and in-floor heating, plus an energy-conserving 3,000-square-foot planted living roof. A truly exceptional blufftop compound for a lifestyle of gracious contemporary comfort. Also available for lease at $50,000 per month. Summer rate lease or short term is $85,000 per month.
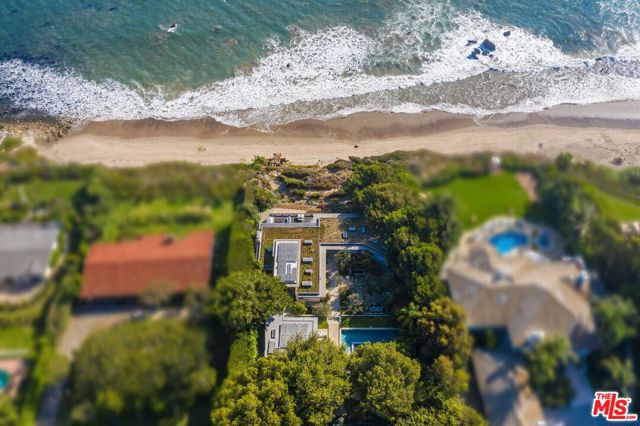
Los Angeles, CA 90049
0
sqft6
Beds8
Baths Set masterfully behind private gates, this newly-constructed architectural gem exudes Brentwood luxury living. 1741 Correa Way offers a high end, organically-toned contemporary experience that spans a generous Six-bedroom, Seven-and-a-half bathroom floorplan. This home boasts the best views in Brentwood. Each bedroom provides a large walk-in closet and direct access to either the beautifully-landscaped yard or a private balcony, curating seamless indoor-outdoor living. Nestled on a quiet cul-de-sac street, this house is gated and accessed via a long private driveway. Step inside and experience the true essence of contemporary sophistication and elegance. The warmth of sandblasted travertine and Roman clay walls is complemented by natural oak accents, creating a modern yet inviting atmosphere throughout. The large Fleetwood sliding glass doors in every room allow an abundance of natural light to flood the interiors. The breathtaking ocean views take center stage from all angles. Entertaining is effortless with the amenities this home has to offer. Host lavish gatherings by the infinity pool while taking in the pacific coastline views; delight in movie nights in the state-of-the-art 8-seat theater, complete with a minibar for ultimate indulgence; stay in shape at the fully equipped fitness center; and enjoy outdoor dining in two separate areas or cozy up by the fire pit on cool evenings. The kitchen is a chef's dream, featuring top-of-the-line Miele appliances and sustainable, eco-friendly cabinetry made from 100% clean energy and recycled materials. Every detail has been meticulously thought out to maintain the lowest environmental footprint. Each bedroom upstairs provides a private balcony and magnificent views. The primary suite features two incredibly spacious walk-in closets, fireplace, and a spa-like ensuite bathroom complete with dual sinks, oversized shower with a steamer, a sliding glass door leading to the balcony, and a breathtaking ocean view that can be enjoyed right from the comfort of the bathtub. This light-filled estate embraces the appreciation of warm contemporary architecture, while offering an unparalleled lifestyle experience.
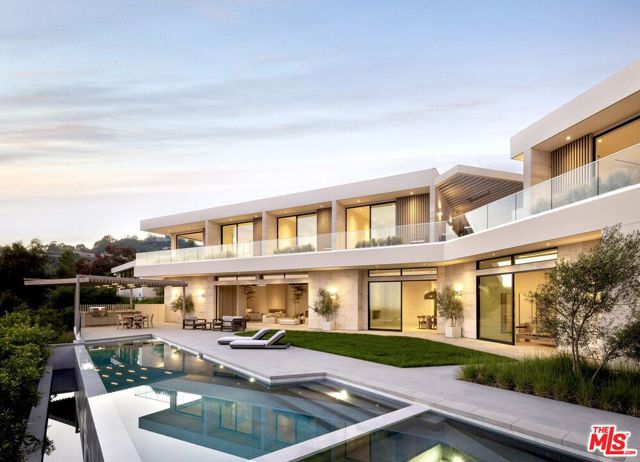
West Hollywood, CA 90069
6415
sqft4
Beds5
Baths The majestic Penthouse A residence boasts 6,415 sqft with 4 bedrooms, 4 full baths and a powder room plus a 834-sqft glass-wrapped loggia meticulously-designed by AD100 architect, John Pawson. Breath-taking panoramic views from every room with floor-to-ceiling windows and sliding walls of glass open to the loggia creating a sprawling indoor/outdoor living space with sweeping views from Downtown LA to the ocean. Elegantly-designed teak and Basaltina stone Molteni kitchen offers a dramatic island and top-of-the-line Miele appliances. The expansive master suite features a gracious bedroom, midnight bar, dressing room, and a well-appointed master bath. The residence boasts a junior master suite and two other bedrooms with luxurious en suite baths all of which are lavish with decadent views. Complete with a butler's pantry, spacious media room, and laundry room as well as amazing amenities The Edition has to offer, this ultimate residence leaves no desires unmet.
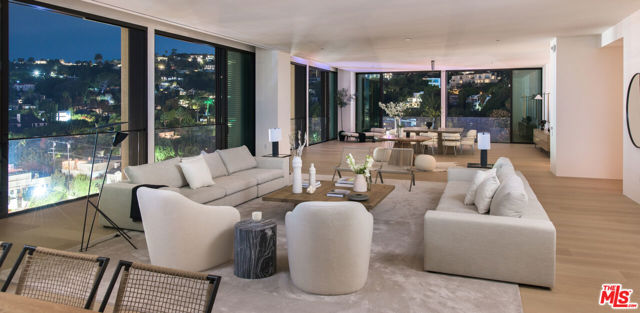
Malibu, CA 90265
4959
sqft4
Beds6
Baths Discover the epitome of coastal living in this Malibu Colony beachfront hideaway. This home boasts beautiful natural light and hardwood floors throughout. With two primary suites featuring panoramic ocean views and two additional bedrooms with mountain views, this home encompasses 4,959 square feet of living space across an open-concept floorplan. The chef's kitchen offers a Wolf range, two sinks, and a large center island ready for cooking or entertaining. The adjacent living room features architectural details, including built-in arched bookshelves. A wall of French doors opens to a sunny deck for effortless indoor/outdoor living. A two-car garage and a deep driveway provide for ample parking. Additional features include a built-in BBQ, wood deck, Jacuzzi, and direct beach access, while Malibu's best shops and restaurants, including Nobu and SoHo House, are just a stone's throw away. Nestled in a 24-hour guard-gated community, security and privacy are paramount. Seize this rare opportunity to embrace the ultimate beachfront lifestyle in one of Malibu's exclusive enclaves.

Atherton, CA 94027
5265
sqft5
Beds11
Baths Encompassing over three acres of manicured park-like grounds, Walsh Estate was carefully considered and thoughtfully designed to create a canvas of natural privacy and serenity, representing a tremendous opportunity to redefine what a legacy compound in Atherton can be. Embracing the beauty and climate of California, but with a nod to classic European design, the main home features gracious scale and the finest material selection; nearly every room affords access to the verdant outdoors with ample natural light and access to the home's many terraces. In concert with the main house, the guest house, designed by Schwanke Architecture, is ideal for hosting, whether a lucky party of one or entertaining a crowd. Anchored by a substantial outdoor fireplace and amphitheater on one side, and a cascading water feature on the other, the lawn adjacent to the guest house feels open and expansive, yet is incredibly private. Walsh Estate is akin to the finest botanical gardens with a diverse selection of mature plants and specimen trees. Crowned by an Amdega Conservatory imported from the UK, the upper lot reflects the intention to honor the natural beauty of this quiet retreat. Elegance and sophistication at every touch.

Atherton, CA 94027
10320
sqft7
Beds10
Baths A rare opportunity to own a brand-new Organic Modern home that lives like a private resort. Approximately 11,175 sf w/ sleek lines and a soft, warm palette, abundant light, open-beam vaulted ceilings, timeless fixtures and finishes from around the world. Indoor/outdoor living spaces, Spectacular kitchen w/ eat-in solarium, formal and informal living and dining areas, 2 offices, flex room, spectacular lower level rec room w/ movie theater, gym, wellness center with a steam room and sauna, wine wall, kitchen and ensuite bedroom. Attached Jr ADU with a separate entrance. Plus a pool house/ ADU opening to the pool and spa with a separate changing area/shower/wc. Gas fire pit, mature perimeter landscaping offers exceptional privacy with NO power lines, 3-car garage. Smart home features: Lutron, Savant systems, multiple HVAC zones, security system, elevator.

Rancho Santa Fe, CA 92067
16827
sqft8
Beds16
Baths Introducing Chateau Loire, an unparalleled masterpiece by JTI Luxury, where time-honored French elegance harmoniously meets cutting-edge modernity. This re-imagined estate marries authentic French materials with sleek glass walls, contemporary lighting, 150-year-old French wood floors imported from Paris, and every conceivable modern convenience. Boasting 8 spacious ensuite bedrooms, 16 baths (9 full and 7 half), and a pair of meticulously climate-controlled wine cellars, accommodating over 1200 bottles across two floors. Step into your private cinema for a cinematic experience, glide effortlessly between levels with the elevator, and enjoy the warmth of 10 fireplaces scattered throughout. Practice your serve on the private tennis court or savor the serenity of 5.16 acres, securely and fully fenced and gated, accessible via an awe-inspiring 1000-foot tree-lined driveway. For the oenophiles, two expansive wine cellars offer a sanctuary for over a thousand bottles, ready to be savored. The estate boasts not one, but four kitchens, while a bocce court and house to table herb garden and fruit orchards provide opportunities for outdoor indulgence. A saltwater resort-style pool and spa awaits for leisurely dips, complemented by a dry sauna for ultimate relaxation. The gym is located on the second floor and offers exclusive trainer access. Discover a wrapping room, an art room, even a bomb shelter...ask agent for details. Dual offices cater to productivity, while an imported wood-paneled and glass-walled library exudes sophistication. The grandeur continues into the master suite, featuring separate bathrooms for him and her, along with extra-large walk-in closets. A full glass conservatory, imported from the UK, allows you to bask in natural light, while an Italian pizza oven and two distinct BBQ stations (one equipped with a full EVO) promise culinary delight. Experience seamless living with a fully automated smart home system by Control 4 and Lutron, ensuring your environment is tailored to your every need. Additionally, the estate boasts 126 solar panels, Tesla wall batteries, and 240v EV stations, all contributing to a sustainable and forward-thinking living experience. The property boasts a blend of the finest materials exuding a timeless sophistication that complements the opulent ambiance, a true testament to the exceptional craftsmanship. This is more than a home; it's a legacy, a rare family generational estate with arguably the most breathtaking views in all of Rancho Santa Fe.
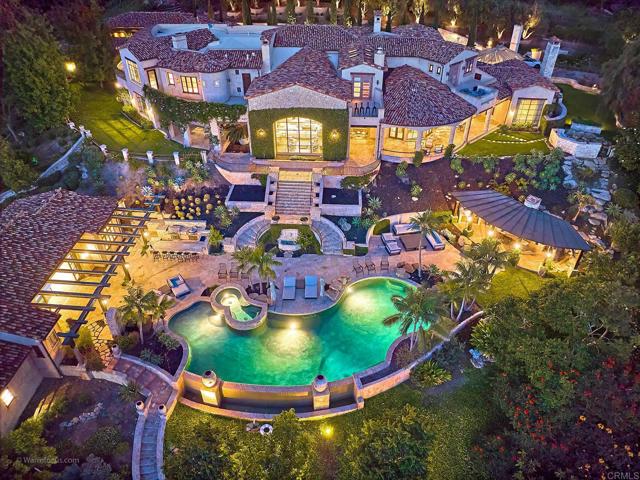
Pacific Palisades, CA 90272
8008
sqft6
Beds7
Baths Welcome to the Flight House, a timeless Palisades Riviera architectural designed by the widely published, highly acclaimed William Hefner. A masterful fusion of high-quality materials with nods to all of earth's basic elements, this thoughtfully crafted modern marvel arrests the senses on approach. Meticulous landscaping contributes to an overall sense of calm. Warm light glows through large metal-framed walls of glass converging with smooth concrete for added contrast behind the surrounding greenery. Inside, the foyer is itself a work of art, with an accent wall of varied vertical lines illuminating the entry as globes of glass dangle overhead. Soft floor tiles mimic the wood grain of the minimalist glass-sided staircase. A refreshingly delightful powder room welcomes visitors with a dazzling display of light reflecting off of textured walls. Beyond, the living room is centered by a commanding yet reserved fireplace flanked by plush built-in seating and clerestory windows bringing natural light in. To the left, a perfectly positioned wet bar offers plenty of room for entertaining guests. Nearby, a temperature-controlled wine enclosure separates the open-concept formal dining area from the state-of-the-art kitchen. The culinary center of the home features multiple prep spaces and built-ins including butler's station and writing desk, a large center island with secondary prep sink and bar seating, glossy cabinetry, top-of-the-line stainless-steel appliances including Wolf cooktop with hood, quartz countertops, and built-in breakfast nook. Massive Fleetwood doors envelop the interior spaces, opening to provide seamless transition to the rear patios perfect for relaxing under the stars or dining al-fresco. Upstairs, the voluminous primary suite is the true prize of the home, with partial ocean views, a vaulted ceiling, sitting area, fireplace, and architecturally important clerestory windows bathing the space in light. The primary bathroom offers dual floating vanities, spa-inspired shower, and a dressing room to rival most department stores. Fleetwood doors access a private balcony which spans the entire rear of the home, overlooking the grounds below. Secondary bedrooms also include their own private patios for the ultimate indoor/outdoor lifestyle, and a front balcony can be found just outside the upstairs guest bedroom. Additional amenities include a three-story elevator, fully insulated safe room, theatre, gym, office, zen gardens, and studio/guest house. The rear yard is secluded by lush greenery and includes a pool with infinity waterfall edge, lounging deck, built-in barbecue, and plenty of grass to roam and play. This serene residence is currently being utilized as three bedrooms plus guest house but can be reconfigured as five bedrooms plus guest house. Welcome to this one-of-a-kind sanctuary just moments to Palisades Village, Malibu, beaches, and all of the plentiful shopping, dining, and entertainment Santa Monica and the Westside have to offer.
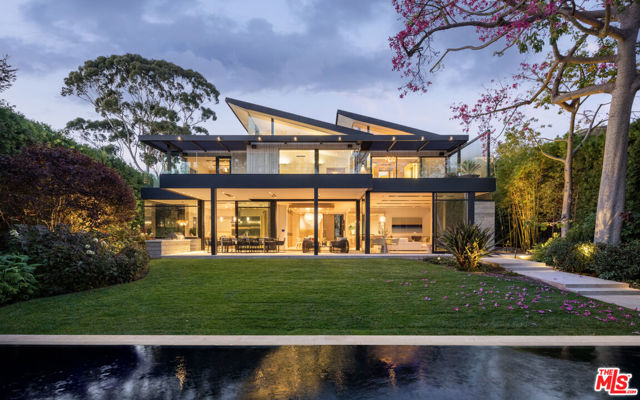
Page 0 of 0



