search properties
Manhattan Beach, CA 90266
$25,000,000
7454
sqft5
Beds8
Baths We proudly present one of the finest homes ever built in Manhattan Beach. A masterpiece designed by KAA Design and built by Matt Morris Development. This magnificent property stands proudly on the Manhattan Beach Strand overlooking one of the most prestigious beaches in the world with panoramic views from Palos Verdes to Malibu. You are met at the entrance with a Mahogany-clad circular staircase connecting the middle-level entry with the top floor living space. Four levels of soaring 10-foot ceilings and floor-to-ceiling windows and doors flood the house with natural light The top floor outdoor living and dining area enjoys spectacular views and privacy from the beach below. Bronze folding louvered panels can be opened or closed to control light or protect the space from the elements. On the west side of the property, the beach room features an impressive bar with bronze shelving, a lounge area, and a pool table. On the east side of this level, you will find a fully equipped gym and spa oasis not often found in a private residence. Below this level is the home theatre along with another living area, a wine cellar, and a tasting room. A stunning beachfront facade is arranged around four two-story Mahogany "masts" maintaining the ocean views but allowing for interior privacy for the midlevel master suite and boardwalk level beach room. This exquisite home exudes luxury, discerning taste, and offers unmatched premium Strand living with privacy unlike any other.
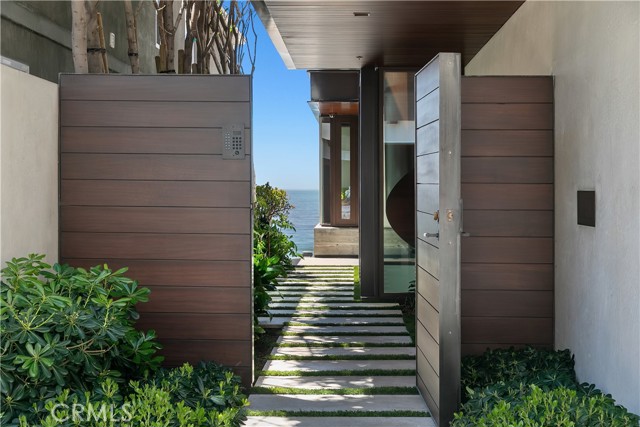
Escondido, CA 92027
16000
sqft15
Beds13
Baths World Famous Melrose Ranch - 115 Acres, originally built by Lord Somerville to entertain the Great Britain Royal Family, including King Edward VII, also used for filming of movie "Uncertain Glory" starring Errol Flynn in 1944. The ranch is amazingly restored. Stunning landscaping, main house is 6500 sq ft, 5 bedrooms, 3.5 bathrooms, with estate grounds along with greenhouse pool and private yard area, 16000 sq ft barn for horses and livestock, 8000 sq ft shop, 5 more houses on the ranch (all currently leased for additional income), 6 wells on property with 40,000 gal. collective tank, orchards, Texas longhorn cattle and more. This ranch is an opportunity of a lifetime.
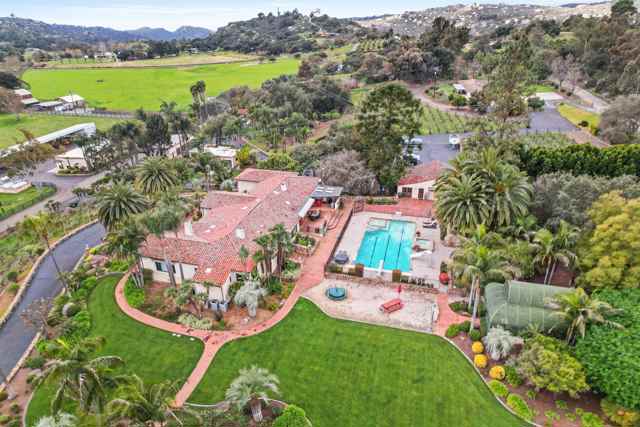
Beverly Hills, CA 90210
7656
sqft7
Beds11
Baths Chic European elegance awaits within 9606 Heather Road. Boasting over two acres of picturesque grounds, this property provides two distinct residences, each accessible via separate street entrances. Guests are greeted by a grand gate and a majestic tree-lined driveway. The vine-covered facade immediately enchants, surrounded by filtered light through lush greenery. It's a true storybook setting. Every room within the main residence exudes sophistication, adorned with lofty ceilings and impeccable finishes. The living room features gorgeous beamed ceilings, arched doorways leading from room to room, and expansive windows looking out onto the surrounding beauty. Step outside to discover the estate's meticulously manicured gardens, sparkling pool, and charming pool house. Numerous patios and seating areas provide ideal settings for gatherings and al fresco dining.A 2100-square-foot guest house, accessible from both the main property and its own distinct address, completes this exceptional compound. Take in garden views from walls of glass and enjoy a private patio. Situated just minutes from downtown Beverly Hills, this sanctuary offers the epitome of luxury living in an unparalleled location.

Pasadena, CA 91105
20567
sqft8
Beds14
Baths Roland and Margarita Hernandez House: Buff, Smith and Hensman, 1997.One of the largest private view estates in greater Pasadena, the Hernandez House sits on 3.4 acres in the prestigious San Rafael Hills. Fully gated and mostly level, the site provides sweeping views looking east over the historic Colorado St bridge and the city of Pasadena and dramatic mountain vistas to the north and east. Designed by the iconic and pioneering firm of Buff & Hensman in 1997 and expanded in 2002, the 8-BR suite and 14-BA main structure spans three levels of living space, purposefully designed for an organic relationship between lifestyle and site. Having evolved from true post and beam structures, the estate employs many of the contemporary innovations that would later define Buff & Hensman. The home was planned so all major areas are oriented towards the best views. 20' ceilings with sides of glass open to the rear yard, 'merging' with the surrounding environment. 60' pool is bisected by elevated limestone bridge, creating a lap pool and waterfall to the north and wider family pool with spa to the south. Large lawn leads to glass paneled 2BR/2BA guest house with kitchen and fireplace that can be completely opened to lawn and adjacent N/S lighted champion tennis court. Having first engaged Buff and Hensman to build their Pasadena home, the Hernandez's and architects then embarked on the most difficult task of locating and acquiring the ideal site that would not only complement, but integrate with, the living spaces imagined by the Hernandez. As arduous as it was to find the initial site, it was an intersection of planning and good fortune that allowed them to procure and expand to the adjacent 300 Los Altos Dr. parcel in 2002. A truly rare confluence of events that lead to the marriage of a significant architectural home to be perfectly oriented on an expansive, private site with boundless, unobstructed views. *FEATURES: *Entry-level: Entry, living room & great room w/20' ceilings, dining room, open: kitchen, family, & breakfast area, library, laundry, BD-suite, guest kitchen and guest suite, 2 Add'l BA's.*Upper: Primary suite w/2 BA's & 2/walk-in clsts, 4 Add'l BR-suites, study/BR-suite, office.*Lower: Wine, entertnmnt lounge w/BA, gym w/BA, sauna. *2-story, 8-car garage.*60' pool w/spa.*Lighted N/S tennis w/BA.*Glass-paneled 2BR/2BA w/kitchn guest house.*Fully gated w/2-automatic auto gates.*Viewing terrace.*Play area.*Add'l access from Los Altos.
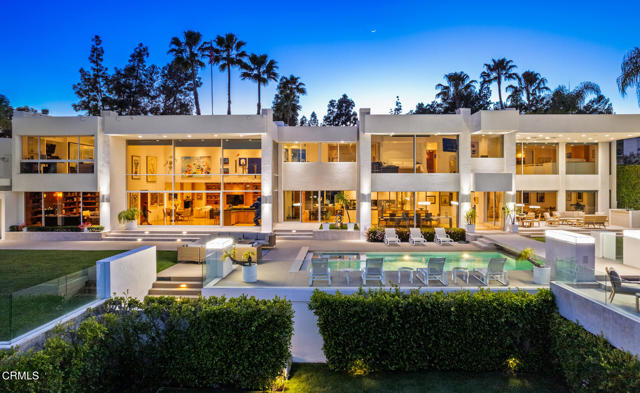
Somis, CA 93066
19660
sqft8
Beds13
Baths Welcome to El Palacio Del Solano, an exquisite oasis nestled within the prestigious Solano Verde Ranches. This extremely private enclave of 39 palatial estates is centrally located from Los Angeles, Malibu, & Santa Barbara. Located just 25 minutes north of Westlake Village and Thousand Oaks, and a mere 45 minutes from the pristine shores of Malibu, this secluded sanctuary offers convenience. Each of these generational estates sits on dozens of acres encompassing the most pristine natural landscapes known to Southern California. Beyond the handcrafted gates, ensconced amidst verdant fruit orchards and bordered by a meticulously manicured tree-lined driveway, awaits a truly unparalleled residence, the holy grail of Somis. Spanning 22 acres of secluded splendor, this Spanish palatial estate exemplifies opulence at every turn. Boasting approximately 20,000 square feet of meticulously designed living space, the estate epitomizes grandeur & opulence. The centerpiece is the magnificent 14,460 square foot main residence, complemented by a fully appointed 2,300 square foot guest house and an expansive 3,100 square foot hospitality and recreational facility. Step inside and be greeted by perfectly detailed Spanish tiles along the flooring and an all encompassing floor to ceiling window. From the state-of-the-art media room to the tranquil library & private office, each space exudes sophistication. Culinary delights await in the gourmet kitchen ideal for large gatherings, while the bar and wine cellar beckon for evenings of refined entertainment. Retreat to the sumptuous master suite, where a private primary living room is joined with a double-sided fireplace. The dual primary bathrooms feature a spacious dressing area, sauna, double-sided glass enclosed shower, & direct access to personal gym & office. Other notable interiors include a private massage room, arcade room, and grand formal dining room. Ascend to the second floor, where hospitality reigns supreme. Three luxurious bedroom suites, each boasting private balconies with sweeping vistas, offer unparalleled comfort. A 2nd story loft space with a bar can be found overlooking the 1st floor family room with the iconic arched window capturing the picturesque mountain views. Step into the backyard where paradise awaits. A massive grass field is accompanied by multiple lounging areas and a one-of-a-kind lazy pool with a center island fire pit. The backyard is adorned by a plethora of fruit trees including lemon, avocado, pomegranate, fig, & tangerine. Walking paths leading up to your own private mountain located to the East side of the estate offer the most scenic jaw dropping mountain views. French doors off the glass enclosed breakfast room open up to a private al fresco dining and living area accompanied by an outdoor kitchen. Multiple seating & entertainment areas allow for hosting of large dinner parties or smaller intimate events. Enjoy your own private sports court with its own shaded cabana. Start your mornings with a round of tennis or basketball. The guest house is situated with a two-car garage, two beds, two baths, fully equipped kitchen, living room, & breakfast nook. This private luxurious retreat is equipped with all living essentials. The recreational & hospitality facility are ideal for hosting the most upscale events. Tucked away behind the facility are two fully equipped restrooms. A spacious four-car garage is attached to the facility equipped with volume ceilings ideal for parking event vans, trucks, and small to mid-size buses. The possibilities are endless with regard to this facility. An estimated range of fifteen to twenty cars could comfortably be parked in the driveway and motor court spaces. Whether a notable family desires an ultra-private compound or a high-status celebrity seeks a serene oasis, El Palacio Del Solano offers a lifestyle unlike any other for the most discerning buyer.
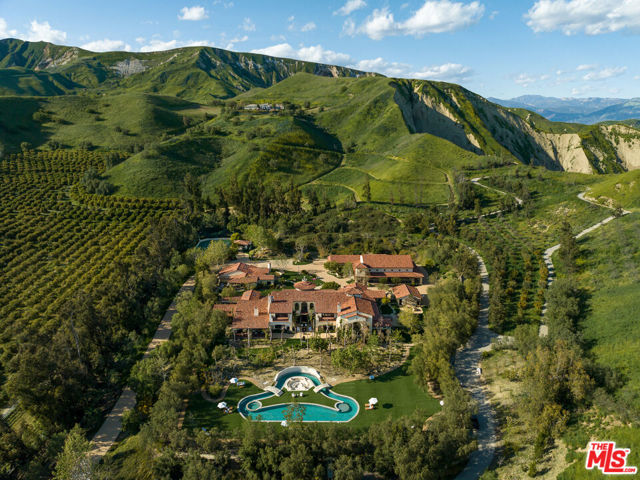
Manhattan Beach, CA 90266
5329
sqft5
Beds6
Baths Discover the pinnacle of contemporary beachfront living at arguably the most sought-after location on The Strand. Constructed by renowned builder David Garinger, this residence represents a meticulous investment, emphasizing modern luxury and design excellence. With over 5,300 square feet of sophisticated living space, this stunning property features five spacious bedrooms and 5.5 bathrooms. The ample parking includes a five-car garage with two elevated spaces plus additional driveway parking, blending functionality with upscale living. The home’s open floor plan is designed to maximize natural light and embrace stunning vistas of the ocean, Manhattan Beach Pier, Palos Verdes Peninsula, and Catalina Island. Its strategic location benefits from the southern exposure unique to north corner lots, capturing iconic views that elevate every gathering. Positioned just the right distance from downtown, the location provides an ideal balance of tranquility and convenience—a quick walk to premier dining yet away from the hustle of the city center. This ensures an exclusive retreat that’s both serene and connected. This home isn't just a living space; it's a statement of style, crafted to impress and entertain. Residing in Manhattan Beach offers a lifestyle of unmatched convenience and community, right at the heart of a vibrant beach scene. Experience a new era of luxury at one of the most prestigious addresses on The Strand, where design and location converge in a perfect symphony of modern living.
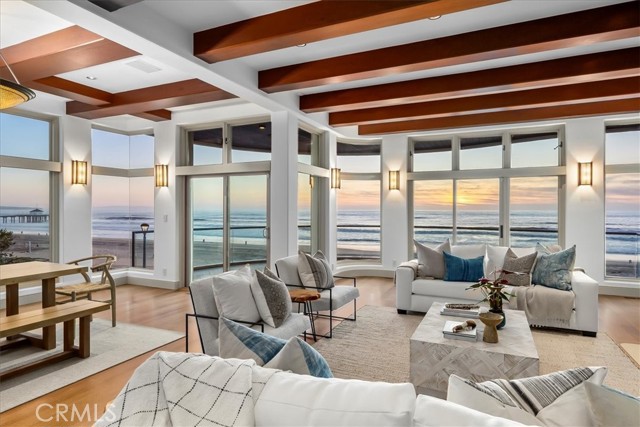
Newport Beach, CA 92660
6895
sqft6
Beds8
Baths Nestled atop the serene bluff overlooking Newport Harbor's Back Bay, 2600 Mesa Drive presents a rare gem in Newport Beach - one of the largest residential lots in the city. This sprawling estate covers over 3.5 acres of meticulously landscaped grounds, offering unparalleled privacy and spectacular views of the entire Back Bay. The property features a single-level ranch home, spanning nearly 7,000 square feet of elegant living space, which has had the honor of hosting numerous presidents, vice presidents, governors, and other dignitaries, adding a rich historical layer to its allure. Designed with meticulous attention to detail, the home boasts 6 bedrooms and 8 bathrooms, offering ample space for luxury living and grand-scale entertaining. A testament to thoughtful design, the residence is positioned to capture the breathtaking morning sunrises from the east and the mesmerizing sunsets in the west. With 381 feet of view frontage, residents can enjoy panoramic vistas of the water, making every moment at home a picturesque experience. The estate's outdoor amenities are equally impressive, featuring a tennis court, a pool house, and a sparkling swimming pool, all designed to provide unparalleled outdoor living experiences. The property is zoned equestrian and is permitted stabling up to six horses. The property's architecture and layout were carefully planned to blend seamlessly with its natural surroundings, ensuring that each day is greeted with the sun's warming rays and concludes with a stunning display of color over the water. This exceptional estate offers a unique opportunity to own a one-of-a-kind piece of paradise in Newport Beach, where luxury meets natural beauty in perfect harmony, enriched by its legacy of distinguished guests.
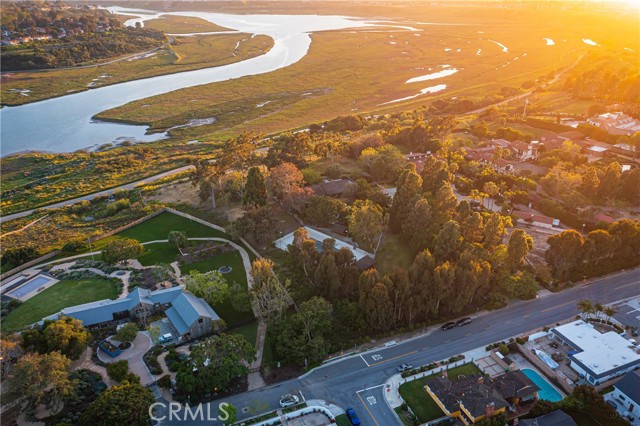
Danville, CA 94506
26627
sqft7
Beds14
Baths A masterpiece of design, artistry & luxury at the top of Blackhawk Country Club’s exclusive Eagle Ridge. Custom built & designed gated estate for the late Ken Behring, Blackhawk/real estate developer. 4.54 acres. 26,627+/-SF on 2 levels. Staircases, elevator. Extensive use of wood, glass, stone, natural light. 360-degree views. Floor-to-ceiling windows. Idaho quartz flrs. Soaring Brazilian teak ceilings. Indor waterfall. Extraordinary event venues incld 7000+/-SF ballroom w/lounges, walkaround bar, door to access vehicles for car enthusiasts’ showings. 10,000-bottle wine cellar & tasting rm. Caterers kitchen. Expansive living, dining, game, media rms. Chef’s eat-in kitchen, 2nd caterers kitchen, office. 7 bds. 8 full/6 half bths inclds 2 detached 1-bd, 1-bth apts. Opulent primary suite w/sitting rm, frpl, views, pvt kitchen. Spa-inspired en suite. Steam shwr, sauna, frpl, retractable ceiling over hot tub. Kimio Kimura landscape design w/multi-level koi ponds, waterfall, plaster pool, spa, outdr kitchen/dining pavilion, tennis crt. Ultra-private, unmatched luxury near 2 championship golf courses, tennis/pickleball cts, clubhouses, fitness ctr, sprts complex. 40-miles east of SF. Near downtown Danville, top-rated public & pvt schls, Livermore Valley Wine Country. Views: Ridge
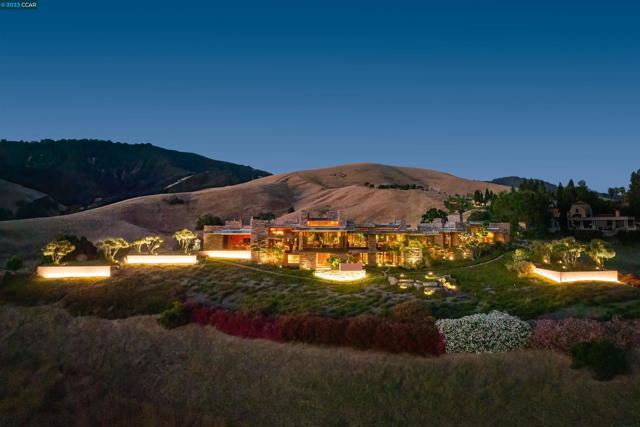
Manhattan Beach, CA 90266
9479
sqft6
Beds9
Baths The most impressive and high-quality Contemporary estate ever built in Manhattan Beach, featuring panoramic ocean views from every room. After a laborious multi-year build, this approximately 9,500 sq. ft. showstopper seamlessly fuses glass, cedar, and concrete into a triumphant architectural tour de force with a sense of permanence and grandeur. Integral to the structure and aesthetic of the home, the scalloped concrete walls seen on the exterior and interior walls resemble an undulating wave-like texture accomplished by custom milled formwork which complement the surrounding Pacific landscape. Custom cedar clads the remaining walls and ceilings, bringing warmth and visual impact throughout the sleek space. Double-height ceilings and oversized automated Otiima pocketing doors and windows create a sense of expansion within, as the home seamlessly unfolds into an extensive beautifully landscaped outdoor terrace and pool/spa perfect for California living. An additional shaded patio with fireplace is created by the deep cedar overhangs from the upper floor and the roof. Generously nestled on an extra-wide corner lot, the home is replete with 6 bedrooms plus an additional office/nursery, 9 bathrooms, home theater, game room, wine cellar, wet bar, and gym, with architecture by Laney LA. Additional amenities include 48 solar panels with Tesla Powerwalls, elevator, 14 zone A/C technology platform system, Control4 home automation, and 3-car garage with additional driveway parking. An exceptionally rare opportunity to own a meticulously crafted beach estate with soul and sophistication.
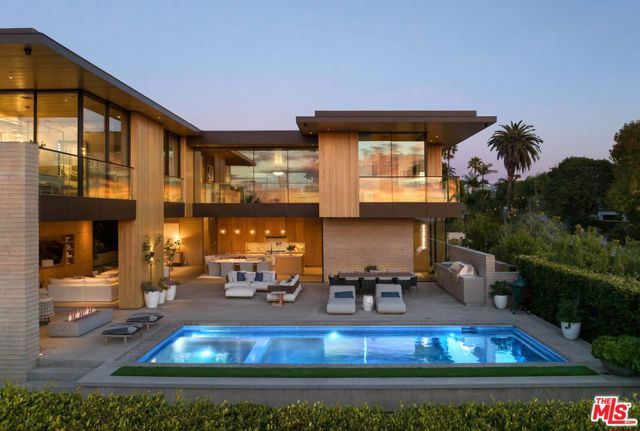
Page 0 of 0



