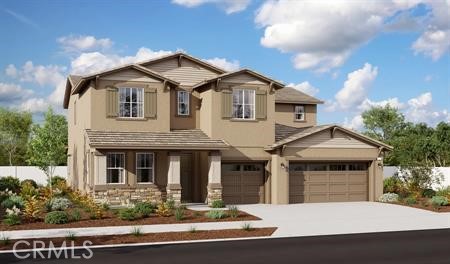Menifee
Menifee, CA 92584
$649,841
2191
sqft3
Beds2
Baths This is the Stella at Heritage at Banner Park in Menifee. Move into your new home this Winter! -Appealing stone exterior -Bonus flex room -White cabinets -Separate tub and shower in owners bath -Chef kitchen appliance package -Move in by this winter -Please note photo uploaded is of a rendering of the Stella. Note that furniture on floor plan is for representation only and not included with purchase.
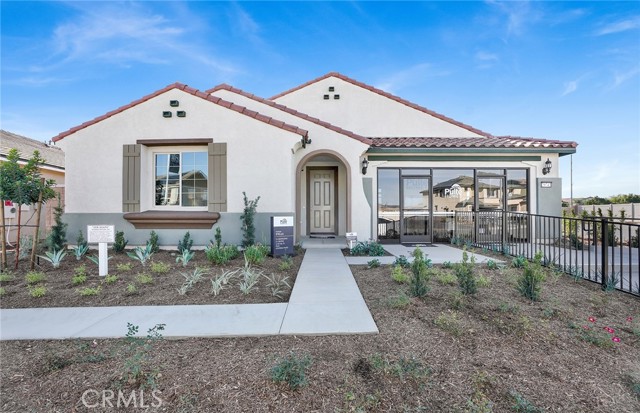
Menifee, CA 92585
1472
sqft3
Beds2
Baths This beautiful 3-bed, 2-bath, cul-de-sac home in Menifee offers a spacious great room with 9-foot ceilings. Highlights include a SunPower Equinox solar system with battery backup, EV charger readiness, and energy-efficient appliances. Enjoy the convenience of Underwood Park within walking distance, blending luxury, eco-friendliness, and practicality seamlessly. Photo is a rendering of the model. Buyer can either lease or purchase the Solar.
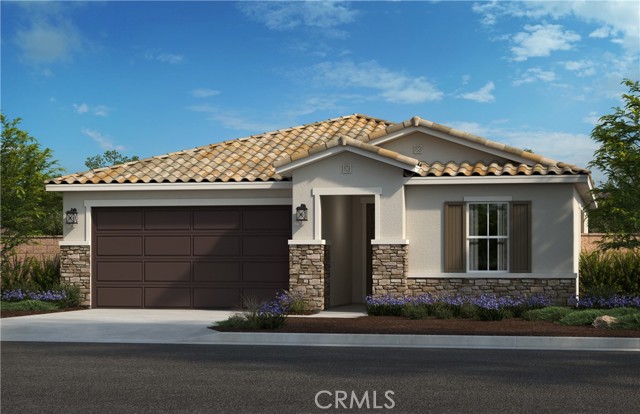
Menifee, CA 92584
3700
sqft5
Beds4
Baths The most sought after Dillon II plan offers an open dining with a butler's and walk-in pantry leading you to a deluxe kitchen with an immense center island—perfect for meal prep! An inviting great room, spacious downstairs bedroom adjacent to a full bathroom, downstairs laundry, and an amazing sunroom makes this home an exquisite choice. As you make your way upstairs, you'll notice the beautiful open railing and it'll land you in a grand loft! This is one of the most popular feature of the Dillon II. In addition, you'll find four relaxing bedrooms including the luxurious owner's suite with walk-in closet and deluxe bath with separate shower and soaking tub. Hurry and customize the finishes to your liking! It won't last!
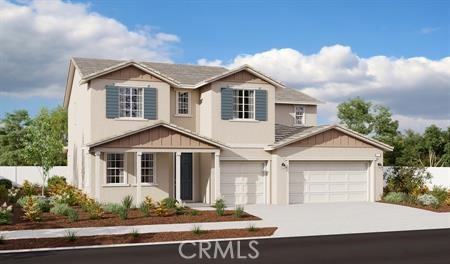
Menifee, CA 92585
2381
sqft4
Beds2
Baths Durango at Shadow Mountain is an all single story energy smart connected community. All electric, solar-powered home with smart technologies and a back up battery, plus community microgrid connectivity designed to help maximize home energy efficiency and comfort. This brand new energy star home is 2621 square feet, Spanish Style elevation with 4 bedrooms, a large den and 2 bathrooms . This home comes with an added Quad door in the Great room, as well as the option to select items from our award winning design studio on finishing touches such as cabinets and flooring! The spacious great room overlooks a modern kitchen with included granite countertops, a large kitchen island, and stainless steel appliances. Primary bedroom and one front bedroom have spacious walk in closets. This home comes with a 10 year limited warranty backed by one of the nations largest home builders. Photo is a rendering of the model. Buyer can either lease or purchase the Solar.
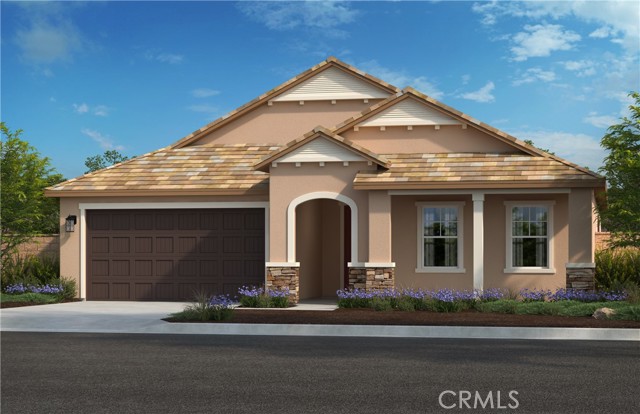
Menifee, CA 92584
2970
sqft4
Beds3
Baths The beautiful Presley plan was designed for entertaining, boasting a well-appointed kitchen with optional gourmet features, an elegant dining area and a great room with an optional fireplace. You’ll also appreciate a private study and a convenient powder room, which can be optioned as an additional bedroom and bathroom. Choose to expand the main floor’s living space by adding a sunroom and a covered patio! Upstairs, discover a central laundry, a versatile loft and two generous bedrooms with walk-in closets and a shared bath. There is also an elegant owner’s suite featuring an expansive walk-in closet and a private bath with optional deluxe features. All options are subject to cut-off dates and may not be available
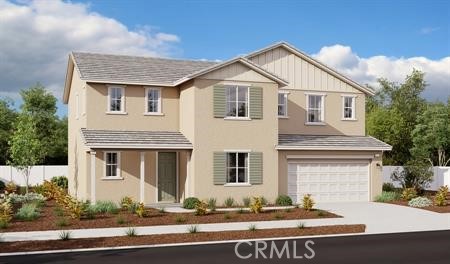
Menifee, CA 92584
2985
sqft4
Beds3
Baths Last opportunity to purchase the ever popular JULIA floorplan, located at NOBLE in the beautiful masterplan of Audie Murphy Ranch in Menifee. The gourmet kitchen includes white maple shaker style cabinetry, hardware in satin nickel, a professional hood, custom tile full backsplash, an immense walk-in pantry and large center island. The primary bathroom features a custom marble super shower, separate vanities and large walk in closet. You will appreciate an over sized formal dining room ( that could also be used as a game room, living room, kids playroom or media room). The Secondary bedrooms that share a Hollywood bathroom each have their own vanity area and walk in closets. The flooring design includes a combination of 6" x 35" wood looking tile throughout and carpet only in bedrooms. Additional features include a flex room off the kitchen (perfect for a desk area) , a covered courtyard, 8 ft interior door frames, generous recessed LED lighting, ceiling fan prewires in all bedrooms, flex & great room and window coverings. This lot is approx. 8,500 sq ft located on a corner lot.

Menifee, CA 92586
1959
sqft4
Beds2
Baths This is the Gateway single story floor plan at the new home community, Pathway at Cimarron Ridge, in Menifee. The Gateway plan offers four bedrooms, two baths and a two-car garage with a backyard covered patio for entertaining. Please note photos uploaded are of an Artist's rendering. Furniture depicted in renderings or photos are for demonstration only and not included with purchase.
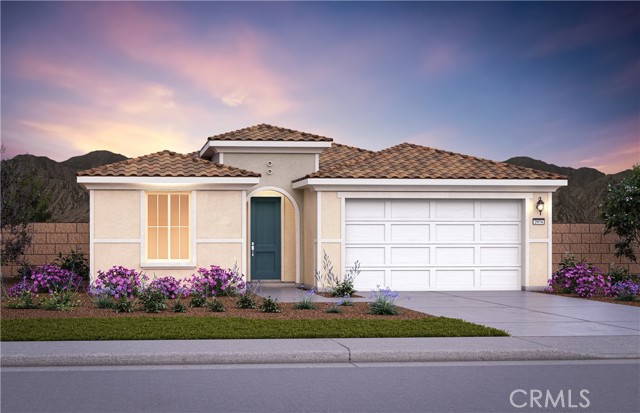
Menifee, CA 92584
3100
sqft5
Beds4
Baths A covered front porch and dramatic two-story entry with vaulted ceiling welcome guests to the must-see Preston plan. The main floor offers a dining area, a great room, and a beautiful sunroom coupled with a gourmet kitchen with walk-in pantry and immense center island—perfect for meal prep! A convenient first floor bedroom and a full bathroom and spacious 2-car garage complete the floor. This home also features an open all maple horizontal steel bar railing leading up to the second level where you'll find a laundry, a large loft and four inviting bedrooms, including a luxurious owner's suite, complete with an expansive walk-in closet and deluxe bath with separate shower and soaking tub.
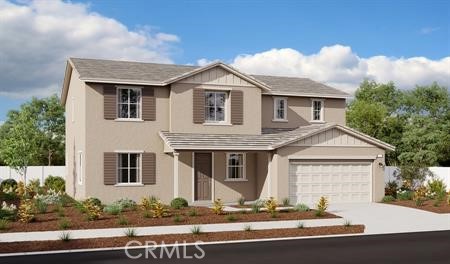
Menifee, CA 92584
3700
sqft5
Beds4
Baths The most sought after Dillon II plan offers an open dining with a butler's and walk-in pantry leading you to a deluxe kitchen with an immense center island—perfect for meal prep! An inviting great room, spacious downstairs bedroom adjacent to a full bathroom, downstairs laundry, and an amazing sunroom makes this home an exquisite choice. As you make your way upstairs, you'll notice the beautiful open railing and it'll land you in a grand loft! This is one of the most popular feature of the Dillon II. In addition, you'll find four relaxing bedrooms including the luxurious owner's suite with walk-in closet and deluxe bath with separate shower and soaking tub. Hurry and customize the finishes to your liking! It won't last!
