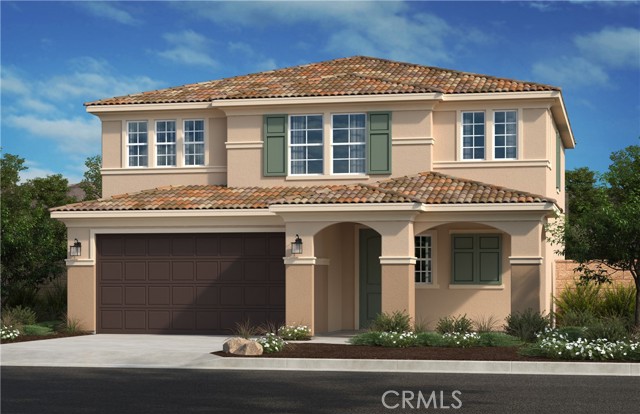Menifee
Menifee, CA 92584
$711,467
3172
sqft5
Beds4
Baths Alsbury Plan: 5 bedrooms (downstairs guest room with en-suite bath and w.i.c), 3.5 bath, upstairs loft, and 2 car-garage. Designer upgrades included: Upgraded gourmet kitchen with soft-close shaker cabinets, GE plus appliances with a stainless steel finish and hood vent, single-basis s/s sink, quartz counters with full tile backsplash, and upgraded hardware. Flooring has also been upgraded, including LVP wood and carpet and padding. Gorgeous primary bath tub and shower with marble surround, upgraded sinks, 8 ft doors on both floors, and open stair rails. Lots of electrical upgrades too. Please visit the Heritage model office for more details. Open daily 10-5pm.
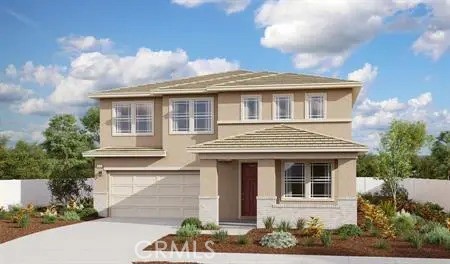
Menifee, CA 92584
2480
sqft4
Beds3
Baths Adamson plan: 4 bedrooms (with downstairs suite and powder room), and 2.5 car-garage. Upgraded gourmet kitchen with soft-close shaker cabinets, GE plus appliances with a stainless steel finish and hood vent, single-basis s/s sink, quartz counters with full tile backsplash, and upgraded hardware. Upgraded flooring includes LVP wood and carpet and padding. Lots of electrical upgrades too. You will find 8 ft doors on both floors and open stair rails, offering a welcoming and open space. Enjoy the luxurious primary bath tub and shower with marble surround, and upgraded sinks. Please visit the Heritage model office for more details.
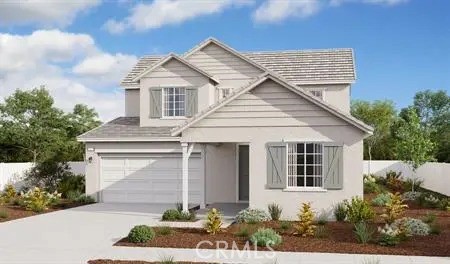
Menifee, CA 92584
3136
sqft4
Beds4
Baths This homesite is the amazing Dallas Plan with a Gen Suite - A elevation! The Gen Suite that offers a private living space, complete with a kitchenette and a separate bedroom with its own private entrance and an extra living area. As you step into the main home, you're greeted by a grand entry with high ceilings, setting the stage for what is ahead. The open floor plan connects the living spaces, making it perfect for creating delightful memories with family and friends. The expansive island kitchen makes cooking fun!! The grand loft upstairs offers a versatile space for work or play. There are two additional bedrooms with a Jack and Jill bathroom. The owner's bedroom is a retreat within itself boasting plenty of space and a deluxe bath where you can indulge in relaxation and unwind. The walk-in closet is a dream!!.. offering abundant space. Don't wait too long to make this popular plan your own!
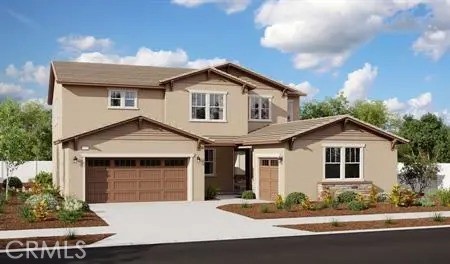
Menifee, CA 92584
3700
sqft5
Beds4
Baths he Dillon II plan with A elevation is available now. It offers an open dining with a butler's and walk-in pantry leading you to a gourmet kitchen with an enormous center island — perfect for a scrumptious meal prep! The great room is so inviting and next to it is a spacious downstairs bedroom adjacent to a full bathroom, downstairs laundry, and an amazing sunroom makes this home a lovely choice. As you make your way upstairs, you'll notice the beautiful open railing and it'll land you in a grand loft - one of the most popular feature of the Dillon II plan. You'll also find four relaxing bedrooms including the luxurious owner's suite with walk-in closet and deluxe bath with separate shower and soaking tub. This home is fully spec'd and it is waiting for you to call it home!
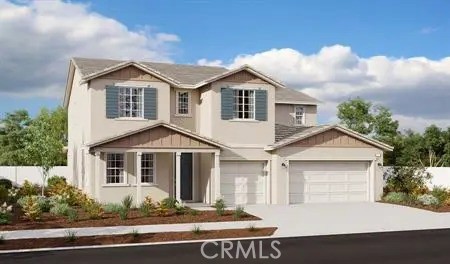
Menifee, CA 92584
3020
sqft4
Beds3
Baths Explore this thoughtfully designed Pearce home, ready for quick move-in. Included features: an inviting covered entry, a bedroom and bathroom in lieu of a flex room and a powder room, an open dining area, a well-appointed kitchen offering a center island and a walk-in pantry, a spacious great room, a lavish primary suite showcasing a generous walk-in closet and a private bath, an airy loft; a convenient laundry, a mudroom, an RV garage and a 2-car garage. This home also offers additional windows in select rooms. Tour today!
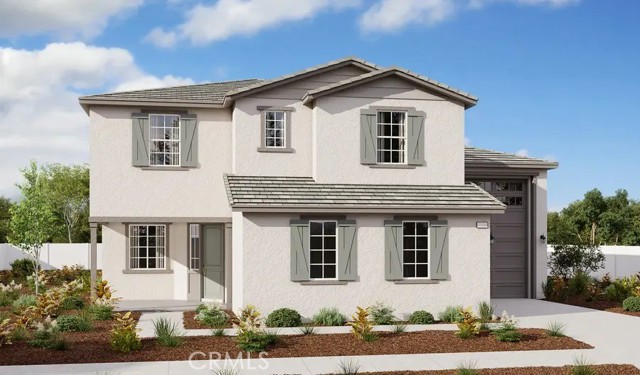
Menifee, CA 92584
2910
sqft4
Beds4
Baths This homesite is the amazing Dallas Plan with a Gen Suite - A elevation! The Gen Suite that offers a private living space, complete with a kitchenette and a separate bedroom with its own private entrance and an extra living area. As you step into the main home, you're greeted by a grand entry with high ceilings, setting the stage for what is ahead. The open floor plan connects the living spaces, making it perfect for creating delightful memories with family and friends. The expansive island kitchen makes cooking fun!! The grand loft upstairs offers a versatile space for work or play. There are two additional bedrooms with a Jack and Jill bathroom. The owner's bedroom is a retreat within itself boasting plenty of space and a deluxe bath where you can indulge in relaxation and unwind. The walk-in closet is a dream!!.. offering abundant space. Don't wait too long to make this popular plan your own!
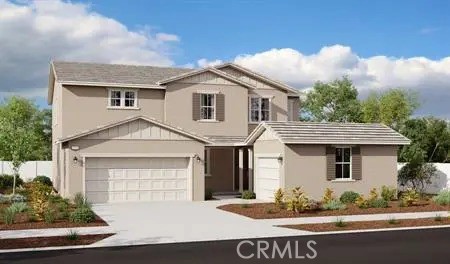
Menifee, CA 92584
3020
sqft4
Beds3
Baths Bring your RV or toys to store in this highly sought after Pearce plan which inlcudes a must-see EXTENDED RV garage. The main floor features a great room, a gourmet kitchen with walk-in pantry and immense center island—perfect for meal prep! A convenient first floor bedroom, full bathroom and spacious 2-car garage and RV garage complete the floor. The second level you'll find a laundry room, large loft and three inviting bedrooms, including a luxurious owner's suite, complete with an expansive walk-in closet and shower/tub combo.
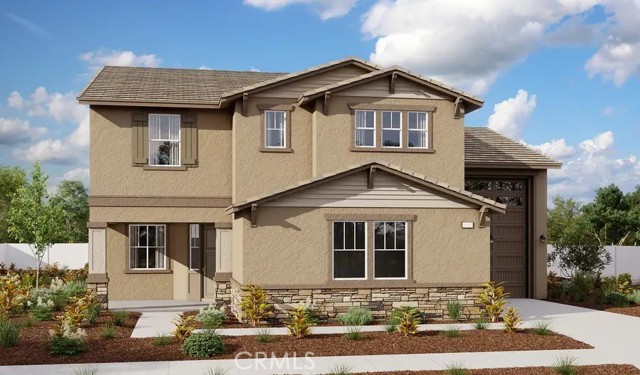
Menifee, CA 92585
2219
sqft4
Beds3
Baths Beautiful two story home with spacious loft. Large, flat, usable backyard with block wall and vinyl fencing located in the picturesque community of Oak Shade at Shadow Mountain. Interior features include: 9' ceilings and open concept Kitchen and living spaces. Home also features a Sun Power Equinox Solar system with a 2 battery backup, E.V. Charger ready, Energy Star Certified microwave, dishwasher and range, as well as a, high efficiency water heater. Photo is a rendering of the model. Buyer can either lease or purchase the Solar.
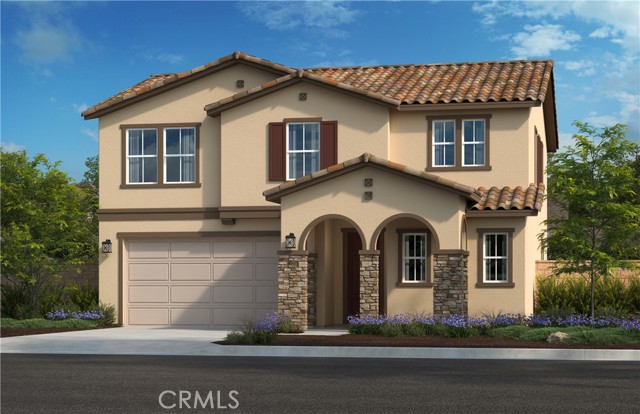
Menifee, CA 92585
2454
sqft4
Beds3
Baths Beautiful 4 bed + loft, 3 bath home in Menifee. Home features a spacious great room, and 9 foot ceilings downstairs. Additional features include a SunPower Equinox solar system with battery backup, EV charger ready, energy star rated microwave, dishwasher, and range, and a high efficiency water heater. Home is walking distance from Underwood Park. Photo is a rendering of the model. Buyer can either lease or purchase the Solar.
