Menifee
Menifee, CA 92584
$839,000
3114
sqft5
Beds3
Baths WELCOME TO MOHAGGANY CREEK! in the city of Menifee. This gorgeous home is located in the up-and-coming neighborhood in between Heritage Lakes and Menifee Lakes. This location has NO HOA! Dog parks, and family park are in walking distance! for the family to enjoy. The home itself is one of a kind move in ready, for the new homeowner to sit back and enjoy life! This stunning 5-bedroom 3 bath home comes with PAID off solar! Pool / Spa with 4! water fall features, and salt filtration system which makes for easy low Maintenace. Built in BBQ island with mini fridge, countertop w/ a fire pit, patio cover with modern lighting, a dedicated sitting area with fire pit, modern low maintenance landscape! In addition, it has a very nice storage, with roll up door, tucked away for extra storage space. Has a 3-car garage, with enough space to fit all 3 cars, and room for a workshop/ dedicated gym area. When you come inside, you walk right into high ceilings, with modern flooring and wide entry way. You have a full bedroom and bath located in the lower level, for guest, or the young teen needing their very own isolated space. Full dining room, family room that leads right into a gorgeous, kitchen with a eat in center island, that is equipped with granite countertop and modern cabinetry. Upstairs level has a dedicated loft space with 2 full size bathrooms. 4 bedrooms and laundry room. Master bedroom has both shower and soak in tub for those stressful day when you want to come home and relax. Huge, walk in closet and his and her bath sink. The home has modern blinds throughout, along with one last feature! it has a whole house fan! built in the attic space to help keep your home cool on those extreme summer days, to help with the energy use! This home has it all and it is ready for you to come! and make it yours!
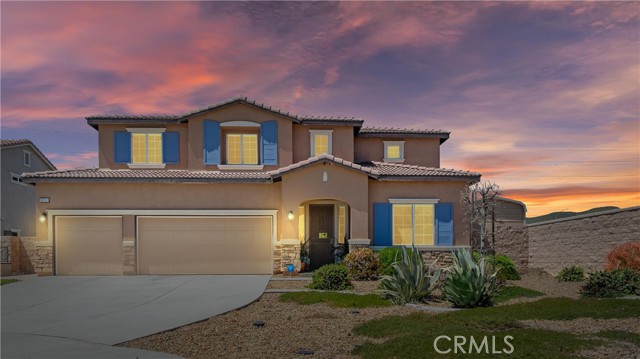
Menifee, CA 92584
3700
sqft5
Beds4
Baths This lovely Dillon II plan with a Craftsman exterior offers an open dining with a butler's and walk-in pantry leading you to a gourmet kitchen with an immense center island, finished with quartz countertops and GE+ plus appliances, perfect for meal prep! An inviting great room, spacious downstairs bedroom, powder room, downstairs laundry, and an extravagant sunroom makes this home an exquisite choice. As you make your way upstairs, you'll notice the beautiful open railing and it'll land you in a grand loft! This is one of the most popular feature of the Dillon II. In addition, you'll find four relaxing bedrooms including the luxurious owner's suite with walk-in closet and deluxe bath with separate shower and soaking tub. Hurry and make it yours today!
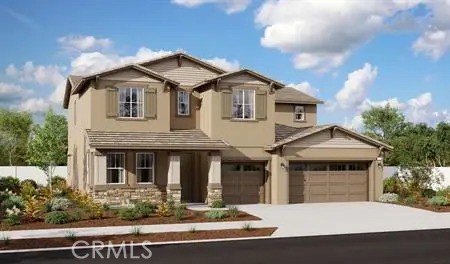
Menifee, CA 92584
3700
sqft5
Beds4
Baths The most sought after Dillon II plan offers an open dining with a butler's and walk-in pantry leading you to a deluxe kitchen with an immense center island—perfect for meal prep! An inviting great room, spacious downstairs bedroom adjacent to a full bathroom, downstairs laundry, and an amazing sunroom makes this home an exquisite choice. As you make your way upstairs, you'll notice the beautiful open railing and it'll land you in a grand loft! This is one of the most popular feature of the Dillon II. In addition, you'll find four relaxing bedrooms including the luxurious owner's suite with walk-in closet and deluxe bath with separate shower and soaking tub. Hurry and customize the finishes to your liking! It won't last!
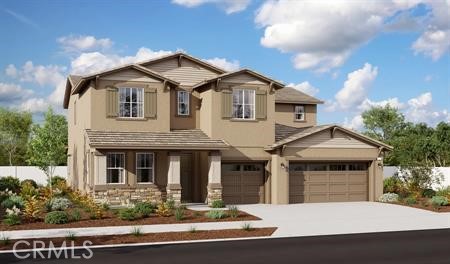
Menifee, CA 92584
3494
sqft4
Beds3
Baths Luxury, highly upgraded home located in the Centennial Community of Menifee. Situated on approx. 11,761sqft, this two-story home comes with all the bells and whistles beginning from the stunning curb appeal with lush lawn and landscape, beautiful pillared front porch entry atop the steps leading to the front door. Expanded driveway for ample parking and attached 3-car tandem garage with epoxy flooring. Once inside the breathtaking 3494 sqft floorplan features wood-like tile flooring and carpeting. Freshly painted with 11 inch crown molding upstairs and down, new light fixtures, new closet doors, ceiling fans, all new bathroom fixtures and bathroom mirrors, new door handles, plantation shutters throughout and additional solar panels added plus a water softener. The rear yard has been landscaped including mulch, quarts rock and concrete for prime entertaining space. No rear neighbor, private lot, mountain view. The first floor features an open floorplan including a built-in entertainment center and is open to the gourmet kitchen with gas cooking, quartz countertops, butler's pantry, center island and tons of cabinet space. Main floor primary bedroom with massive walk-in closet and en suite plus elegant bathroom with dual vanities, a linen closet and separate soaking tub. Two additional guest bedrooms on the main floor as well as a full guest bath, also with dual vanities. Large indoor laundry with shelving and more space for your linens. The upstairs boasts a sizeable loft area with built-in cabinets. One more bedroom upstairs that offers a large bathroom and a utility room with potential as a game room. Tons of storage throughout. Community highlights include a picnic area, playground, sport court and biking trails.
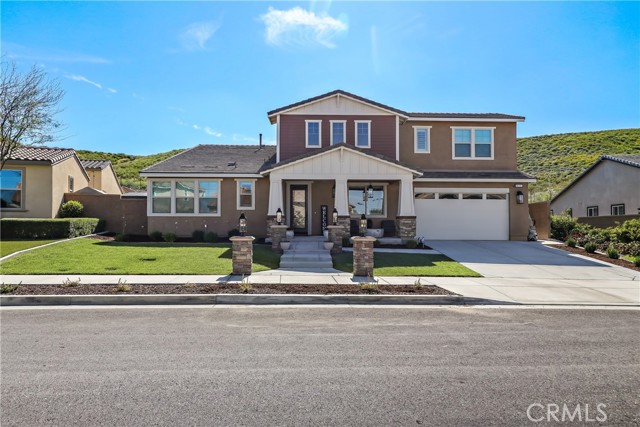
Menifee, CA 92584
3172
sqft5
Beds4
Baths Move-in ready- Corner Lot Home. The Alsbury Model Home is now available for Sale!!! A beautifully upgraded and landscaped new home with a CA Room, perfect for entertaining is turn-key ready. Our famous Alsbury Plan offers 5 bedrooms and a open and airy loft with lots of natural light. Your guests can feel comfortable in the roomy guestroom with an en-suite bath and w.i.c.on the main floor, The grand great room comes with triple stacker glass doors opening to the covered patio. Totally upgraded with a modern gourmet kitchen offers beige cabinets, quartz counters, island, full subway tile backsplash, walk-in pantry, and a s/s hood vent to match. 8 ft doors for both floors, modern hardware, high-end LVP wood floors, storage, and extra plush carpeting. Lots of nice light fixtures, custom designer paint and wallpaper, 7 inch baseboards. The primary bath has been upgraded with a huge walk-in shower, double sinks, and a roomy walk-in closet. The secondary baths include wall to ceiling tile surround, etc, and much more.......
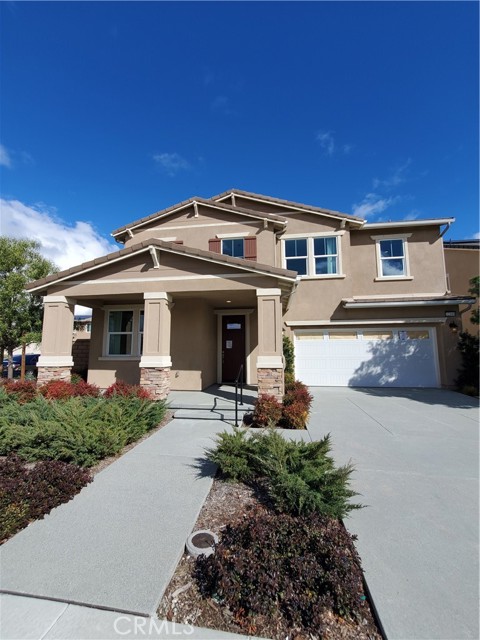
Menifee, CA 92584
3824
sqft5
Beds3
Baths Welcome to this charming home that features a cozy fireplace, adding warmth and character to the living space. The natural color palette throughout creates a calming atmosphere. The kitchen boasts a center island and a nice backsplash. Other rooms offer flexible living space for your individual needs. The primary bathroom is complete with a separate tub and shower, double sinks, and good under sink storage. Step outside to the fenced backyard with a sitting area, ideal for relaxing outdoors. Fresh exterior paint gives this home great curb appeal. Don't miss out on the opportunity to make this your new oasis!
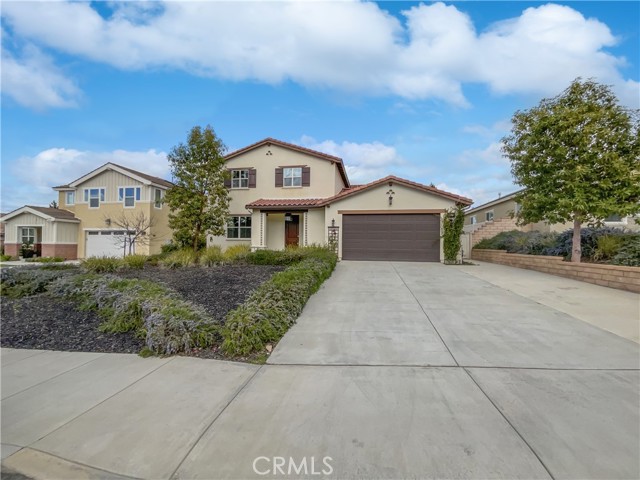
Menifee, CA 92585
3486
sqft5
Beds3
Baths RARE LAKE-FRONT HERITAGE LAKE PROPERTY! Stunning mountain and LAKE VIEWS will draw you in, but once you see the impressive property and the resort-like community, you'll want to stay and call it your forever home! This 5 bedroom, 4 bathroom executive home presents a beautifully designed floor plan perfect for hosting gatherings and creating cherished family memories. With 3,486 square feet of living space, you'll experience all of the comforts of a modern home...A formal entry leading to the open concept kitchen and family room with a gas fireplace, a chef's kitchen complete with a double oven and a gas cooktop, floor to ceiling pantry/storage cabinets, a downstairs bedroom and bathroom, spacious bedrooms upstairs with panoramic views of the lake from each bedroom overlooking the backyard, and a spacious four car tandem garage. UPGRADES INCLUDE: Fresh interior paint throughout, new carpet in the bedrooms, newer dishwasher. AMENITIES: The Heritage Lake Community offers a wide range of amenities for residents, including access to a picturesque 25 acre lake ideal for catch and release fishing, a banquet hall that can be rented for special occasions, landscaped walking and bicycle paths around the lake, and two junior Olympic size swimming pools. Families can also enjoy a splash park designed for children along with the Sports Complex and multiple community parks, all within walking distance. These amenities contribute to a vibrant atmosphere, supported by a monthly HOA of only $76.50. This property is conveniently located close to shoppings, dining, schools, and access to the I-215 freeway. Lake front properties are rare and this one is incredibly special!
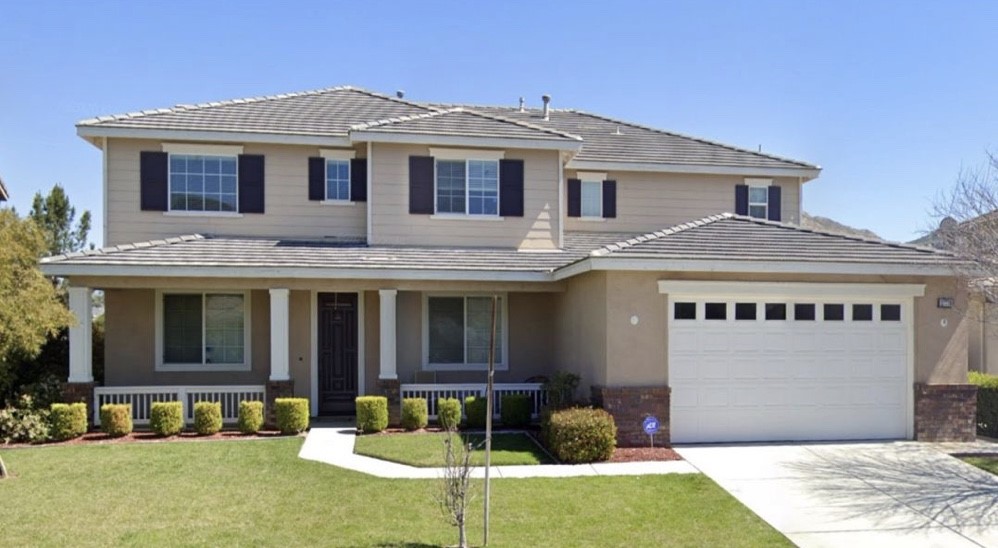
Menifee, CA 92584
2610
sqft4
Beds3
Baths Brand New Construction by Richmond American Homes. This OXFORD floorplan is located in Noble, the only all single story community in Audie Murphy Ranch in Menifee on a CUL DE SAC LOT over 12,000 sq.ft. This home is fully upgraded with our Bermuda Linen Collection where colors are light and bright with shades of cocoa and sand. The gourmet kitchen includes White Maple painted cabinets w/satin nickel hardware & under cabinet lighting, quartz kitchen countertops in Eternal Calcatta Gold, custom 4" x 12" full tile backsplash and GE appliances that feature a 5 burner gas cooktop and professional hood in stainless steel. The flooring design includes wood laminate throughout in a Kindling Oak color & carpet only in the bedrooms. In addition, this home comes with a TECH CENTER w/built in cabinets, custom tiled walk in shower/separate tub in the primary bathroom, 8 ft interior door frames, 10 ft. center meet sliding glass doors in the kitchen nook, extended kitchen island, LED recessed lighting throughout & pendant light pre wires. Estimated completion is June, 2024. THIS IS THE LAST OXFORD PLAN AVAILABLE IN THIS COMMUNITY!
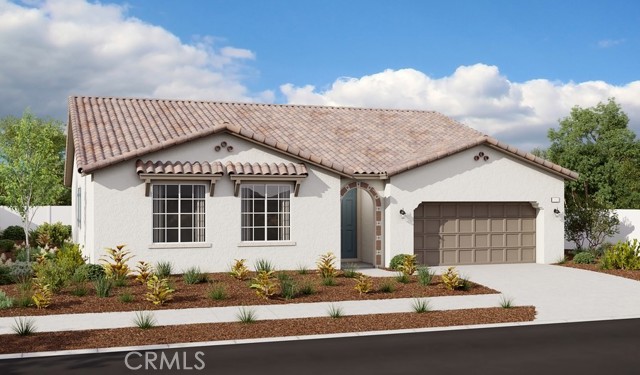
Menifee, CA 92584
2985
sqft4
Beds3
Baths Last opportunity to purchase the ever popular JULIA floorplan, located at NOBLE in the beautiful masterplan of Audie Murphy Ranch in Menifee. The gourmet kitchen includes white maple shaker style cabinetry, hardware in satin nickel, a professional hood, custom tile full backsplash, an immense walk-in pantry and large center island. The primary bathroom features a custom marble super shower, separate vanities and large walk in closet. You will appreciate an over sized formal dining room ( that could also be used as a game room, living room, kids playroom or media room). The Secondary bedrooms that share a Hollywood bathroom each have their own vanity area and walk in closets. The flooring design includes a combination of 6" x 35" wood looking tile throughout and carpet only in bedrooms. Additional features include a flex room off the kitchen (perfect for a desk area) , a covered courtyard, 8 ft interior door frames, generous recessed LED lighting, ceiling fan prewires in all bedrooms, flex & great room and window coverings. This lot is approx. 8,500 sq ft located on a corner lot.




