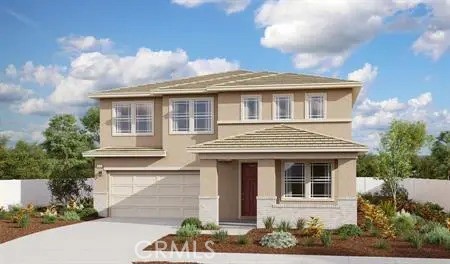Menifee
Menifee, CA 92584
$725,000
3052
sqft4
Beds3
Baths Welcome to your spacious and inviting 4 bed, 2.5 bath home nestled in the heart of Menifee, CA. Boasting a perfect blend of comfort and modern elegance, this home offers the ideal space for relaxed family living and entertaining. Step inside to discover an open-concept layout flooded with natural light, creating a warm and inviting ambiance throughout. The well-appointed kitchen features sleek countertops, ample cabinetry, and modern appliances, making meal preparation a breeze. Unwind in the cozy living area, complete with a fireplace, perfect for cozying up on chilly evenings. Retreat to the generous master suite, offering a peaceful oasis with a luxurious ensuite bath and ample closet space. Enjoy seamless indoor-outdoor living with sliding glass doors leading to your private backyard oasis. Entertain guests or simply relax and soak up the California sunshine in the expansive outdoor space, featuring a covered patio and lush landscaping. Conveniently located near shopping, dining, parks, and top-rated schools, this home offers the perfect combination of convenience and tranquility. Don't miss your opportunity to make this Menifee gem your own!
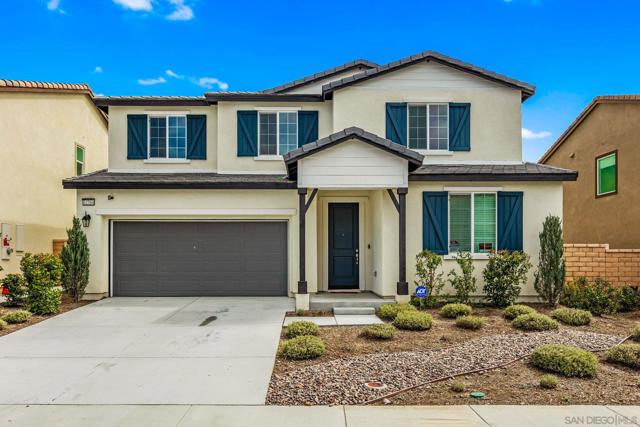
Menifee, CA 92584
2780
sqft4
Beds3
Baths A covered front porch and a grand entry welcome guests to this astonishing home. The main floor offers an expansive great room, a beautiful sunroom that lets the light in, and a gourmet kitchen with a walk-in pantry and an immense center island—perfect for meal prep! A convenient first floor bedroom with a full bath, and a spacious 2-car + storage garage completes the first level of the home. This home also features an all wood open railing leading up to the second level where you'll find a laundry and four inviting bedrooms to include a luxurious primary suite complete with an expansive walk-in closet and deluxe bath with separate shower and soaking tub.
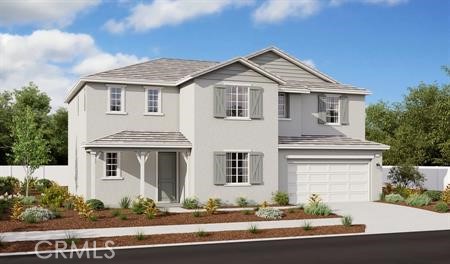
Menifee, CA 92584
2970
sqft4
Beds3
Baths The beautiful Presley plan was designed for entertaining, boasting a well-appointed kitchen with optional gourmet features, an elegant dining area and a great room with an optional fireplace. You’ll also appreciate a private study and a convenient powder room, which can be optioned as an additional bedroom and bathroom. Choose to expand the main floor’s living space by adding a sunroom and a covered patio! Upstairs, discover a central laundry, a versatile loft and two generous bedrooms with walk-in closets and a shared bath. There is also an elegant owner’s suite featuring an expansive walk-in closet and a private bath with optional deluxe features. All options are subject to cut-off dates and may not be available
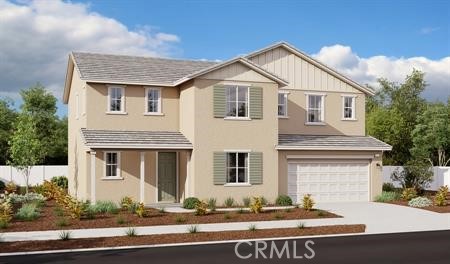
Menifee, CA 92585
3107
sqft5
Beds3
Baths Welcome to your dream home in the coveted Shadow Mountain community of Menifee! This stunning residence boasts 3107 SQFT of living space, featuring 5 bedrooms and 3 bathrooms. Step inside to discover the allure of 9-foot ceilings, luxury vinyl plank flooring, and oversized bedrooms throughout, including an in-law suite on the first floor. The heart of the home is a chef’s delight, with a gorgeous kitchen adorned with two toned quartz countertops, soft-close cabinets and drawers, double oven, and a convenient walk-in pantry. Upstairs, you’re greeted by a giant loft serving as a second living room, perfect for relaxation or entertainment. Surround sound speakers throughout the entire house enhance your living experience. Outside, the backyard oasis beckons with high-quality turf atop decomposed granite, ensuring maximum drainage and minimal maintenance. The home has PAID solar panels with top tier equipment including an EV Charging station in the garage. But the real highlight? Permanent exterior holiday lights that include any color sequence imaginable, allowing you to create the perfect ambiance for any occasion. This home has it all!
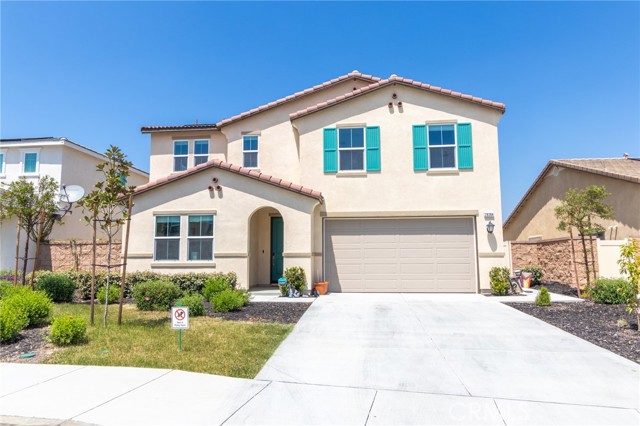
Menifee, CA 92584
2272
sqft3
Beds2
Baths Explore this beautiful Melody home, ready for quick move-in. Included features: an inviting covered entry; a spacious great room; an open dining area; an impressive kitchen offering white cabinets, quartz countertops, a walk-in pantry and a center island; a lavish primary suite showcasing a generous walk-in closet and a private bath; a convenient laundry; a covered patio and a 2-car garage. This home also offers ceiling fan prewiring and additional windows in select rooms. Tour today!
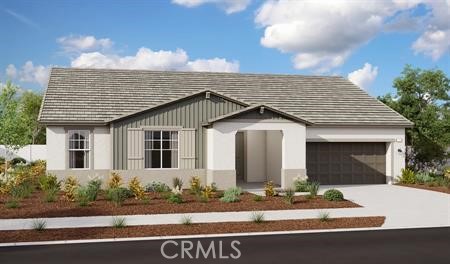
Menifee, CA 92584
2653
sqft4
Beds4
Baths Experience luxury and comfort in this single-story home built in 2022 so impeccably maintained, it shows like a model! Imagine starting your morning routine with a hike on the nearby mountain trails, come down to play a round of Pickleball and then relax with a picnic lunch in the Park! The community offers resort-style amenities, including a 14.7-acre sports park with basketball and baseball fields, soccer field, bocce ball and pickleball courts, picnic areas, and walking & biking trails. This Paige floor plan in Liberty at Braverde offers 2,653 sq. ft., 4 spacious bedrooms, a home office, 3 full baths and a powder bath. Minutes to the nearby Sally Buselt Elementary School slated to open in the Fall of 2024! The covered entry welcomes you inside to discover Luxury Plank Vinyl flooring, tall ceilings, wide hallways and an abundance of recessed lighting. Elegant 8' wood panel doors throughout and sheer duo blinds add a touch of sophistication, plush neutral carpeting graces all bedrooms. The gourmet kitchen is a chef’s dream, boasting maple cabinets, soft close drawers, high-end appliances, a 5-burner gas cooktop & double ovens. Quartz counters and backsplash, along with a 12’ extended center island, offer ample space for seating and storage. Entertain seamlessly as the sprawling great room and dining area flow effortlessly into the kitchen. Step through the dual slider to the fully landscaped and private backyard, featuring a large concrete patio, low-maintenance artificial turf, and a block wall with a planter box. The front yard showcases drought-tolerant landscaping and a widened driveway. Retreat to the lavish primary suite, complete with a deluxe bath package featuring a frameless shower, separate soaking tub both with quartz-like porcelain tile, dual sinks and a walk-in closet. Two secondary bedrooms share a Jack & Jill bath and the guest bedroom has an adjacent full bath that will be great for in-laws and a home office with 8’ double French doors. Additional features include a leased 27-panel solar system, whole house fan, 240 charging for an EV and more! Convenient freeway access, close to schools, hospitals, shopping & Temecula wineries make this a perfect place to call home! This property qualifies for a $15,000 GRANT available to pay for closing costs and interest rate buy-downs. To use the grant, buyers must qualify for a conventional or FHA loan, subject to generous income limits, down payments from 0% to 20% depending on buyer qualifications.
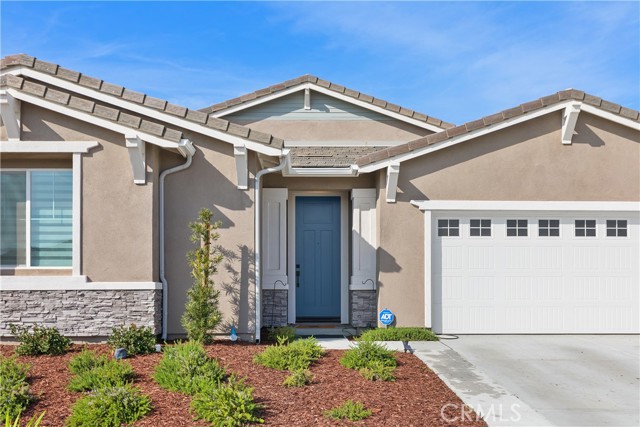
Menifee, CA 92584
2683
sqft4
Beds3
Baths This beautiful home is ready for Spring & Summer gatherings! From the moment you approach the home, you'll notice the RV parking behind a gate on the side of the home; with no HOA in this tract of homes, the RV parking is a bonus! Built in 2018 by Lennar, this charming single-story residence boasts 4 bedrooms and 2.5 baths, designed for comfort and functionality. Upon entry, a gracious foyer sets the tone, leading you into an expansive living space adorned with tasteful accents throughout. An oversized dining room with custom wood paneling details is actually large enough for a full sized pool table. The heart of the home, the kitchen, showcases a central island bathed in pendant lighting, seamlessly connecting to the airy family room. Here, a focal point fireplace and built-in shelving create a cozy retreat for gatherings and relaxation. Retreat to the primary bedroom, a serene oasis complete with an ensuite bath and a generous walk-in closet. Three additional bedrooms and a guest bath await in the front wing of the home, providing ample space for family or guests. Convenience meets practicality with a well-placed laundry room and powder room near the direct garage access. Speaking of the garage, indulge in the luxury of an extra-deep space, perfect for parking and storage needs. Step outside to your private oasis, where the backyard awaits with its covered patio, tiered seating areas, and a host of amenities designed for outdoor entertainment. Lounge by the firepit, take a dip in the swim-spa, or simply enjoy the lush tropical landscaping and custom lighting that sets the mood for unforgettable gatherings. This is more than a home; it's a sanctuary where every detail is thoughtfully curated to elevate your living experience.
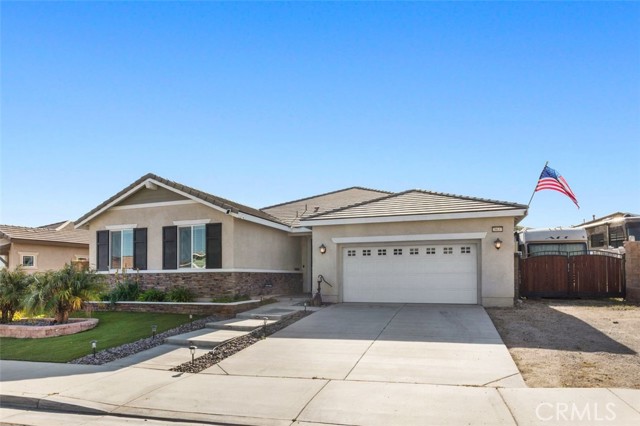
Menifee, CA 92584
2272
sqft3
Beds2
Baths Brand New Construction by Richmond American Homes. This MELODY floorplan is located at Noble, the only all single story community in Audie Murphy Ranch in Menifee. This home is fully upgraded with our Coastal Gray Collection which includes soothing cool tones. White Maple painted cabinetry is throughout the home, satin nickel hardware, quartz kitchen countertops in ethereal haze, custom 4" x 12" tile backsplash and gourmet kitchen features that include a 5 burner gas cooktop and professional hood in stainless steel. Impressive flooring in a 6" x 36" wood look tile throughout & carpet only in the bedrooms. In addition, this home comes with a deluxe primary walk in shower w/rain shower head, 8 ft interior door frames, a large rear covered patio and Spanish exterior elevation. Estimated completion is January 2024

Menifee, CA 92584
3172
sqft5
Beds4
Baths Alsbury Plan: 5 bedrooms (downstairs guest room with en-suite bath and w.i.c), 3.5 bath, upstairs loft, and 2 car-garage. Designer upgrades included: Upgraded gourmet kitchen with soft-close shaker cabinets, GE plus appliances with a stainless steel finish and hood vent, single-basis s/s sink, quartz counters with full tile backsplash, and upgraded hardware. Flooring has also been upgraded, including LVP wood and carpet and padding. Gorgeous primary bath tub and shower with marble surround, upgraded sinks, 8 ft doors on both floors, and open stair rails. Lots of electrical upgrades too. Please visit the Heritage model office for more details. Open daily 10-5pm.
