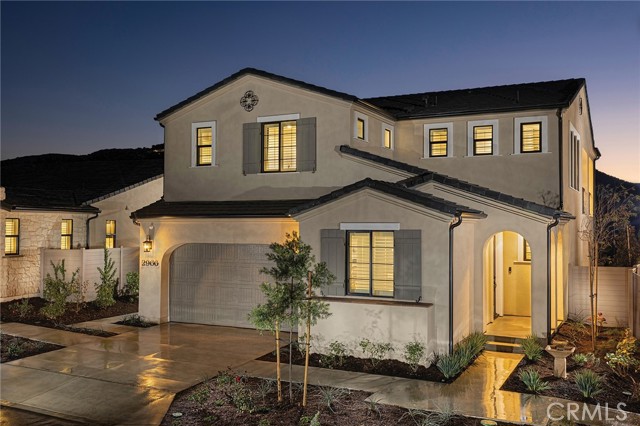Bonsall
Bonsall, CA 92003
$1,269,995
2659
sqft4
Beds3
Baths Against the picturesque backdrop of the San Luis Rey Preserve in Bonsall, this elegant “Builders Model Home” with panoramic canyon and mountain views awaits its new owners. Located on a beautiful cul-de-sac street with easy access to walking, biking and horseback trails this home is also just a couple of blocks from the highly rated Bonsall Elementary school. Beautifully upgraded and meticulously maintained, it would be hard not to fall in love with its spacious open and airy floor plan, soaring ceilings and expansive living room illuminated by an abundance of natural light. This sophisticated yet charming home boasts 2659 sqft of living space with four bedrooms, two and one half baths and a three car garage with an option to convert its den into a first floor en-suite fifth bedroom. We invite you to visit and fall in love with your next dream home before it's gone.---------- INTERIOR: A light and bright open floor plan with views from every window. High-end designer upgrades such as European hardwood on the first floor and luxurious carpeting extending throughout the second floor along with custom tile and stone floor accents, recessed panel cabinetry, plantation shutters, designer shades, built-in home audio speakers, and alarm system.---------- KITCHEN: The chefs kitchen has quality stainless appliances such as 2 ovens, abundant storage,large island with Silestone countertops and tiled backsplashes, a walk in food pantry with an additional butler’s pantry.---------- SYSTEMS: Fully paid solar system, automatic fire sprinkler system, tankless water heater, water filtration system and softener, central dual zone air conditioning.---------- MASTER BEDROOM: The large primary suite boasts picture windows with gorgeous preserve views, dual walk- in closets, a large ensuite bathroom with soaker tub, oversized shower, Silestone counters with limestone and marble finishes.----------ADDITIONAL FEATURES: professionally landscaped yard, an eight zone irrigation system, San Luis Rey Preserve is maintained and patrolled by California State Parks, private driveway, built in audio speakers throughout, finished garage with epoxy floors, fully fenced back yard, outdoor California room with fireplace, 5 burner stainless BBQ, new Jacuzzi spa, citrus trees, space for gardening, a pool and so much more! Come see this beautiful home and you will never want to leave.finished garage with epoxy floors, fully fenced yard, outdoor California room with fireplace, 5 burner stainless BBQ, Jacuzzi spa, space for gardening, a pool and so much more! Come see this beautiful home and you will never want to leave.
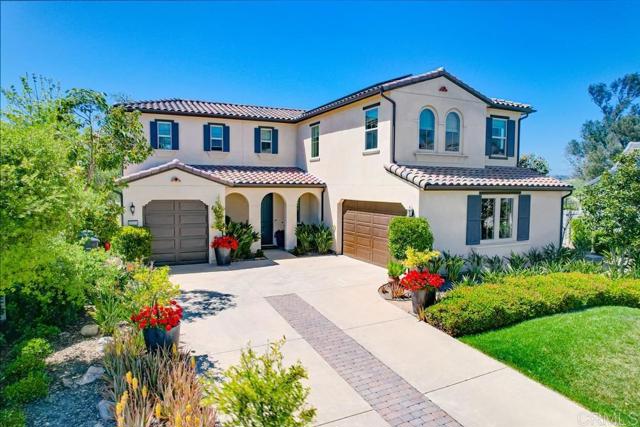
Bonsall, CA 92003
0
sqft0
Beds0
Baths Welcome to 31458 & 31460 Club Vista Lane Duplex in beautiful Bonsall with incredible Views! Presenting a duplex with a total of 4 bedrooms, 5 baths. Each Duplex offers a 2-story townhome-style layout of approx. 1700 sq.ft. with 2 spacious bedrooms & 2.5 baths. Enjoy morning coffee on the spacious patio or balcony with views and coastal breezes. Each Unit offers a spacious floorplan with a cozy fireplace, A/C, and attached two-car garage. Situated on a large corner lot with no HOA, Bonsall charm, and a fantastic curb appeal. Step inside the beautifully renovated 31460 home full of natural light and boasting many upgrades: new kitchen, new cabinets, granite countertops, new stainless-steel appliances, new floors and carpet, modern LED lighting, and new paint. The bathrooms have been all been meticulously renovated, featuring all new vanities, new tile floors, refurbished tubs, and sleek LED Smart Mirrors. 2-Car Garage is spacious and offers direct entry into the house. Very private location with no neighbors to the side or behind. Enter in 31458 and you will find Your canvas awaits! This spacious floorplan is ready for your personal touch! Offering 2 Car Garage and ample parking with a spacious driveway and appreciate the views with no neighbor behind. Fantastic Investment Opportunity! Live in one, rent the other! Discover Bonsall, North SD County’s hidden gem! Nestled in picturesque natural surroundings, yet just a short drive to beaches, wineries, and freeways, This charming location offers breathtaking views of nature, majestic hills and mountain views.

Bonsall, CA 92003
3472
sqft4
Beds6
Baths Welcome to 31458 & 31460 Club Vista Lane Duplex in beautiful Bonsall with incredible Views! Presenting a duplex with a total of 4 bedrooms, 5 baths. Each Duplex offers a 2-story townhome-style layout of approx. 1700 sq.ft. with 2 spacious bedrooms & 2.5 baths. Enjoy morning coffee on the spacious patio or balcony with views and coastal breezes. Each Unit offers a spacious floorplan with a cozy fireplace, A/C, and attached two-car garage. Situated on a large corner lot with no HOA, Bonsall charm, and a fantastic curb appeal. Step inside the beautifully renovated 31460 home full of natural light and boasting many upgrades: new kitchen, new cabinets, granite countertops, new stainless-steel appliances, new floors and carpet, modern LED lighting, and new paint. The bathrooms have been all been meticulously renovated, featuring all new vanities, new tile floors, refurbished tubs, and sleek LED Smart Mirrors. 2-Car Garage is spacious and offers direct entry into the house. Very private location with no neighbors to the side or behind. Enter in 31458 and you will find Your canvas awaits! This spacious floorplan is ready for your personal touch! Offering 2 Car Garage and ample parking with a spacious driveway and appreciate the views with no neighbor behind. Fantastic Investment Opportunity! Live in one, rent the other! Discover Bonsall, North SD County’s hidden gem! Nestled in picturesque natural surroundings, yet just a short drive to beaches, wineries, and freeways, This charming location offers breathtaking views of nature, majestic hills and mountain views.

Bonsall, CA 92003
4185
sqft4
Beds5
Baths Nestled at the end of Leprechaun Lane is a hidden gem waiting to be discovered – a large 4-bedroom custom-built home with magical views. An optional separate downstairs living area is perfect for multi-family living, a home office, or as a rental option, complete with a private entry, kitchen, and laundry. As you step onto the 3+ acre landscape, the soothing sounds of nature greet you, orchestrated by a stream with multiple waterfalls, and gentle breezes whispering through your own Oak forest. Surrounding you are bountiful fruit trees and equine-friendly flower-filled meadows. A large detached workshop is also included, ideal for car enthusiasts (room for 6 cars and lifts) or those with a passion for wood or metalworking. Ample spaces for boat and RV storage too! Conveniently close to Sullivan Middle School/Bonsall High School and with easy access to the 15 freeway, this truly is one lucky find!

Bonsall, CA 92003
1872
sqft4
Beds3
Baths Introducing a Bonsall beauty! This stunning home boasts 1,872 square feet of living space, featuring 4 bedrooms plus office/multi use room and 2.5 bathrooms, all within a newly constructed residence completed in 2022 and no Mello Roos and Paid Solar System! With over $35,000 in upgrades, including enhancements to the backyard, flooring, epoxy garage flooring, and overhead shelves with an impressive 1,600lb capacity each, no detail has been overlooked. The gourmet kitchen is a chef's dream, showcasing granite countertops, high-end appliances, and an open-concept layout perfect for entertaining. Don't let this Bonsall gem slip away – schedule a viewing today!

Bonsall, CA 92003
1352
sqft3
Beds3
Baths Welcome Home to The Heights Community in Bonsall! Rarely Available! This charming two-story detached home offers the perfect blend of comfort and convenience. Nestled in the serene neighborhood of Bonsall, this move-in-ready gem boasts 1,352 SF of open, airy living space with vaulted ceilings, creating a bright & inviting atmosphere you'll love coming home to. Featuring 3 bedrooms, 2.5 bathrooms, and a 2-car garage, this home offers ample space for you to thrive. The primary suite treats you to stunning mountainous views and a private en-suite bathroom, while the additional bedrooms provide natural light and tranquil tree-lined vistas. Step into your own private retreat in the backyard, perfect for relaxing or entertaining guests. Plus, with HOA fees covering yard maintenance, water, trash, and access to the community swimming pool, you'll enjoy a low-maintenance lifestyle with added perks. Conveniently located near parks, trails, and major freeways, this home offers easy access to everything you need. Explore nearby amenities such as the Bonsall Village with its movie theater, Z Cafe, and Daniels Market, all just minutes away. And with the beach only 30 minutes away, you'll have the best of both worlds – tranquility at home and adventure nearby. With upgraded features including laminate wood flooring, French Country kitchen cabinets, stainless steel appliances, and a meticulously maintained yard, this home exudes charm and value. Schools that serve this home are: Bonsall Elementary School Elementary: K-5 0.7 mi Norm Sullivan Middle School 6-8 2.0 mi Bonsall High School 9-12 2.0 mi Other Charter schools, are available. Don't miss out on the opportunity to make this your own – schedule a viewing today! Experience the beauty and convenience of Bonsall living at its finest. Your dream home awaits in The Heights community – seize the opportunity now!
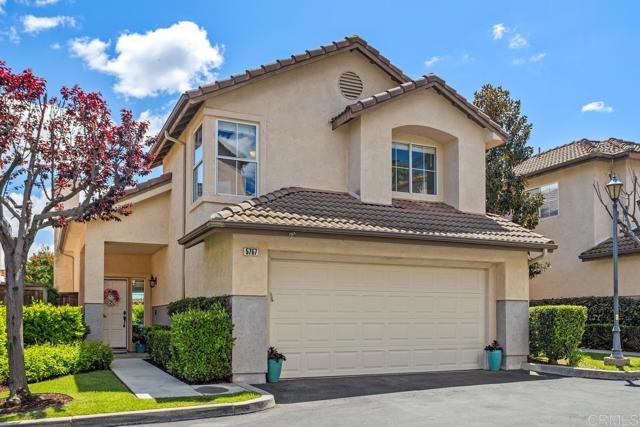
Bonsall, CA 92003
1642
sqft3
Beds3
Baths Welcome to This “Better Than New” 3 Bedroom, 2.5 Bath, 2 Car Attached Garage Smart Home Located in this Highly Coveted Bonsall Neighborhood and School District. Fully Landscaped Backyard with No Yard Work “EVER.” Front Yard Maintained by HOA and Backyard Complete with Concrete Patio, Artificial Turf, Automatic Sprinklers and Rain Gutters with Drains that Allow for Maximum Enjoyment Without the Work. Alumawood Patio Cover with Ceiling Fan and Lights. All Electric Smart Home with EV Car Charger Runs Off 13 Paid Off Solar Panels. Manage Your Smart Home Devices by Phone or by a Touch Screen Control Panel. Garage Cabinets and Overhead Storage to Convey. Inside Find All Stainless Steel Appliances, Including Upgraded Refrigerator and High Capacity Washer and Dryer. Granite Kitchen Counter Tops, and Recessed Lighting Throughout. Ceiling fans Added to All Bedrooms. Bonus Loft/Office Area Completes the Package on this Ideal End of Cul-De-Sac location. Conveniently Located off Highway 76 and 15 Freeway and a Short 14 miles to the Beach! Move in Ready So You Can Enjoy Your Summer at HOME or at the Beach!
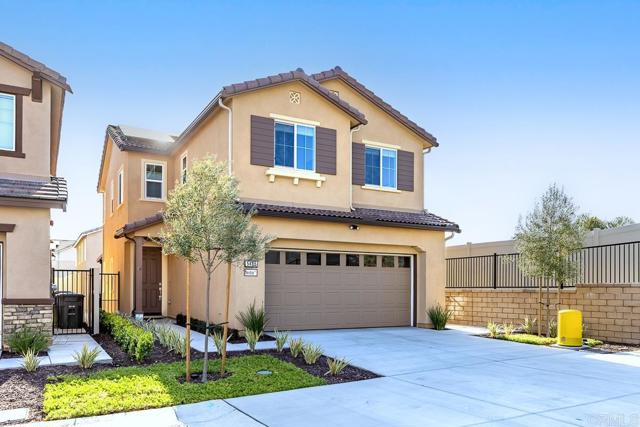
Bonsall, CA 92003
2043
sqft4
Beds3
Baths Southwest-facing, Fairview by D. R. Horton home inspired by nature, sits amidst Bonsall's rolling hills and Mediterranean climate. This spacious newer home is 2043 sq ft, with 4 bedrooms, 3 baths, loft, and attached 2-car garage. One full bedroom and bathroom on the first level. Own one of America’s Smarthomes: A whole-home network of smart home devices controlled by your smartphone or touch-screen mounted control panel. Fully automated system to run the air, heat, cameras, locks, etc. This electric home with paid solar panels make this home both eco and pocketbook friendly. Beautifully appointed in neutral tones, you will enjoy entertaining in the open kitchen layout with white cabinets, quartz counters, and eat-at island. Luxury vinyl plank flooring, recessed lighting, ceiling fans and custom cordless blinds complete the ideal living conditions throughout the home. Situated at the end of the street, this home offers more privacy and open views from the windows and yard. Close proximity to freeways, shopping and top-rated schools in San Diego County.
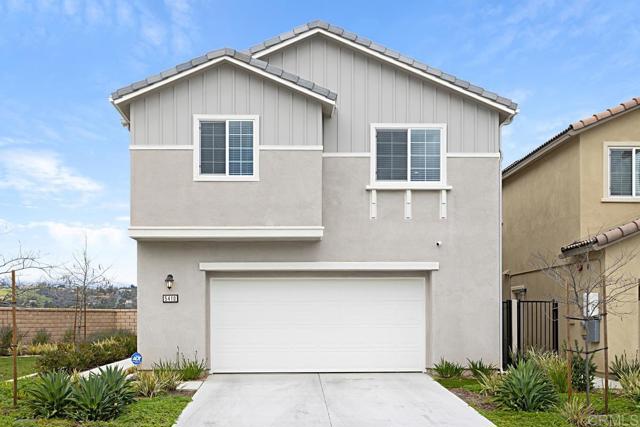
Bonsall, CA 92003
2419
sqft2
Beds3
Baths New construction, highly upgraded home in Bonsall, within one of San Diego's newest, premier planned communities. FABULOUS VIEW LOCATION AND GATED LUXURY! By purchasing early, you can take advantage of Phase 1 prices PLUS personalize your home your choice of designer selected flooring included in this price. This two-story home offers three bedrooms with one bedroom and a powder bathroom on the lower level. The great room is designed with a gourmet kitchen that features an island with seating for four and the dining area that leads out to the large, expanded & covered California Room. The primary suite upstairs flows out to the deck which overlooks the private back yard. The primary suite has a sumptuous bathroom with a soaking tub and walk-in shower plus separated dual sinks. There is a generous walk-in closet. Designed with the convenience of an upstairs laundry room... this home has it all! Bring your toys because each garage includes extra space for EV/golf cart or just extra storage for E-bikes and more! This home is part of a new, gated community in the foothills of Bonsall, across from The Havens Country Club (formerly Vista Valley Country Club). The community is designed with wellness in mind with walking trails and nature at your door. All homeowners will belong to the future Aquatic Center with pool, spa and fitness center.
