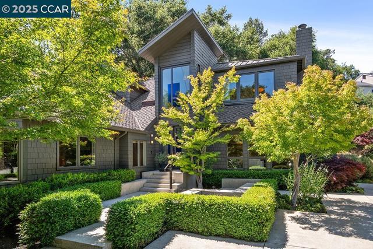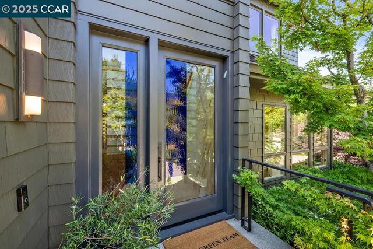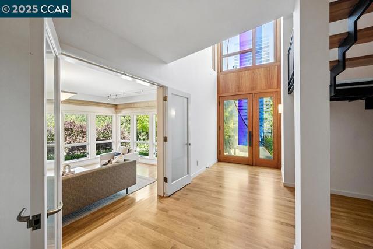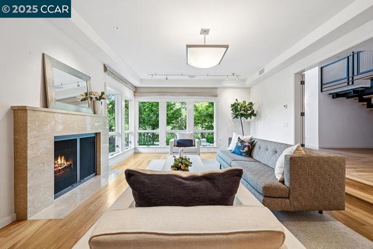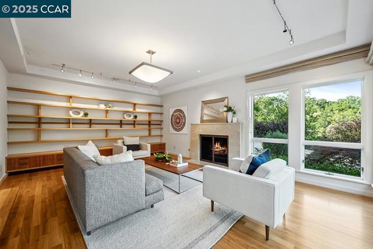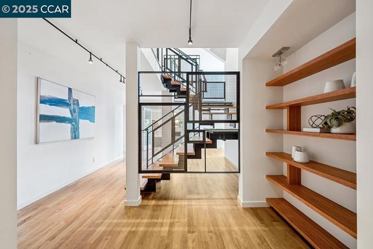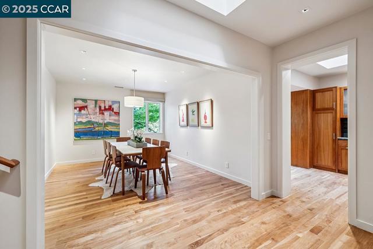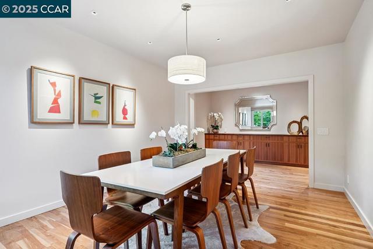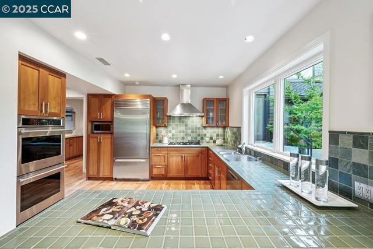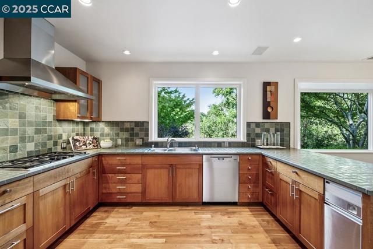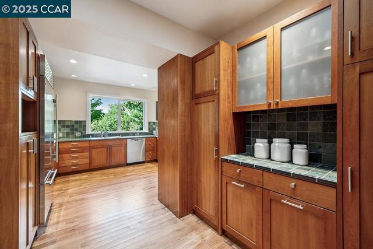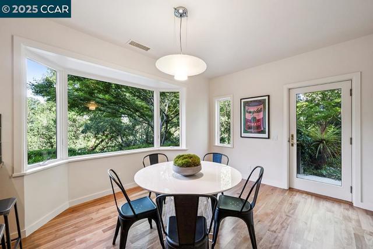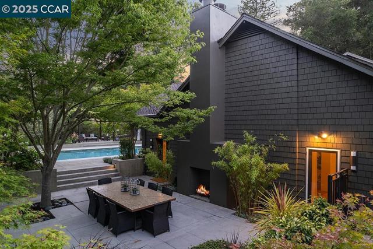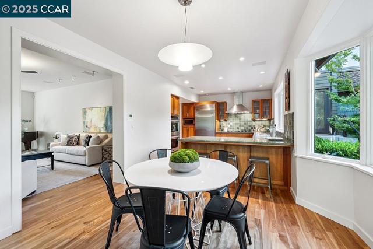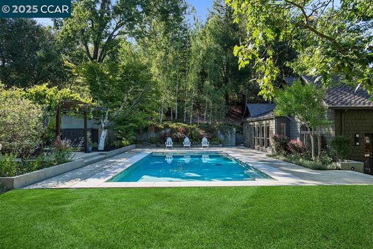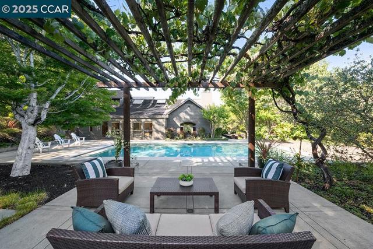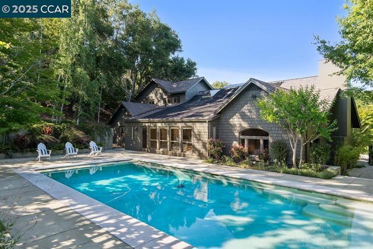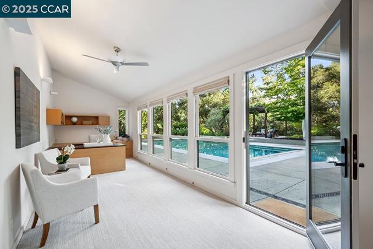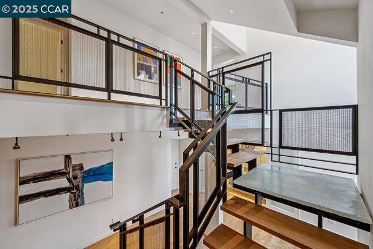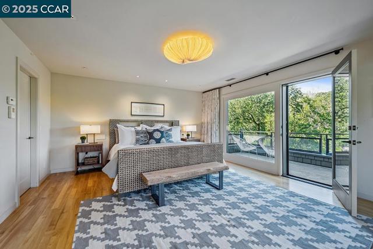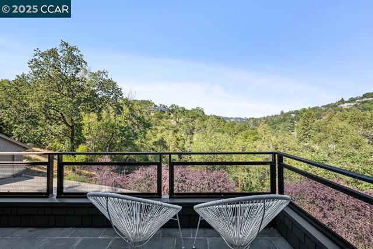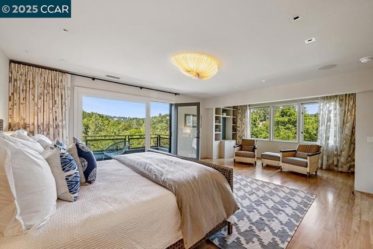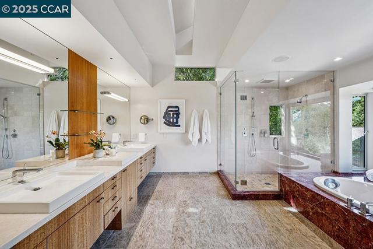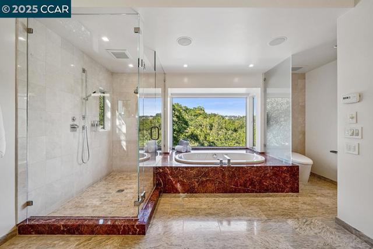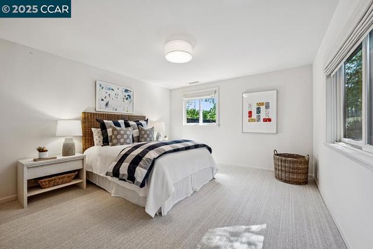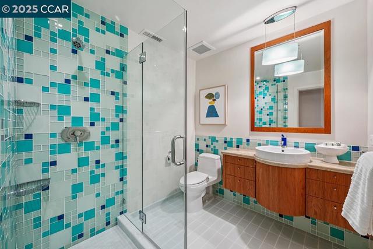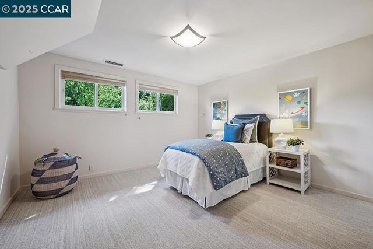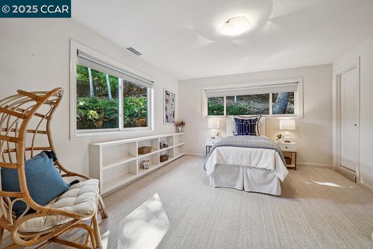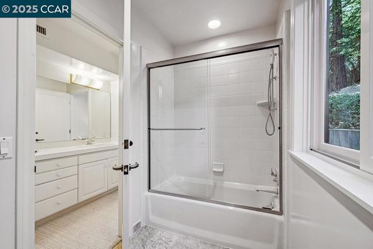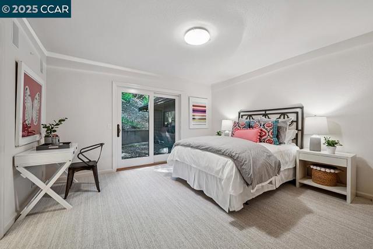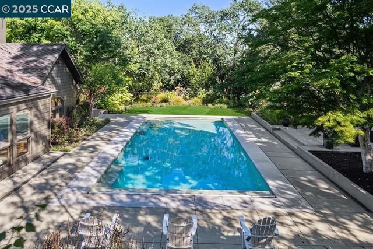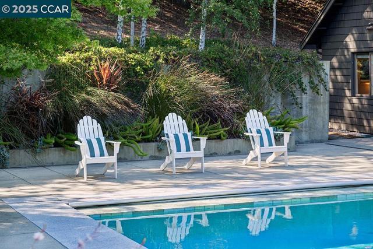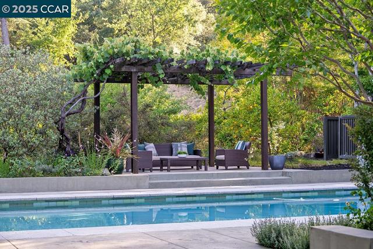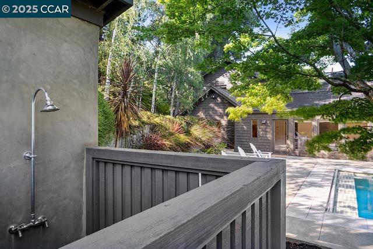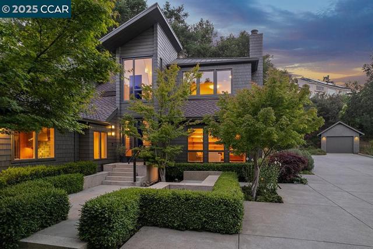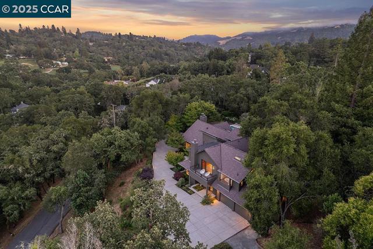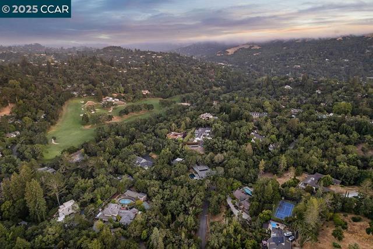
Hablamos Español
Description
Nestled on one of Orinda's most coveted streets and in close proximity to the prestigious Orinda Country Club, this stunning 5-bedroom plus office, 3 full and 2 half-bathroom estate on 1.12± acres represents the epitome of California living. Here, 5,086± square feet of thoughtfully crafted space showcases custom millwork, hardwood floors, and an architectural centerpiece—a floating staircase that sets the tone for the home. The main level flows from the entry through living and dining rooms to the heart of the home—a chef's kitchen with breakfast nook that opens to an expansive family room. Multiple French doors create seamless indoor/outdoor living, perfect for enjoying Orinda's year-round climate. The versatile bonus room and office space adapts to your needs, while two main-level bedrooms offer convenience for family and guests. The 3-car garage provides extra storage for your active lifestyle. Upstairs, the primary suite features a sitting area, private balcony with valley views, spa-like bathroom, and three walk-in closets with custom organization systems. Two additional bedrooms share a full bath. Outside, mature landscaping frames a rectangular pool with protective cover, changing area, and outdoor shower. Entertaining spaces and a level lawn create a relaxing backdrop.
