search properties
Form submitted successfully!
You are missing required fields.
Dynamic Error Description
There was an error processing this form.
Avila Beach, CA 93424
$2,599,000
3102
sqft3
Beds4
Baths Perched in one of the most coveted enclaves on California’s Central Coast, 2865 Rock Wren Lane is a rare gem that blends coastal luxury with serene seclusion. Nestled within the exclusive, gated, and guarded community of Kingfisher Canyon, this home offers breathtaking views of rolling hills, valleys, and the Pacific Ocean. The community is golf-cart-friendly and features nearly 5 miles of hiking and walking trails with beach access. Built with high-end construction and luxurious finishes, this residence exemplifies refined coastal living. From the moment you arrive, you're greeted by impeccable landscaping and impressive curb appeal. The gated front courtyard offers a private outdoor space with turf, garden beds, a gas fireplace, and French doors that open into the dining area. Step inside to discover an open, light-filled interior with soaring ceilings, elegant design, and panoramic views throughout. The entry level is designed for seamless living and entertaining, featuring an open floor plan with a spacious living room, a view deck, and a kitchen that connects effortlessly to the dining room. The kitchen boasts stainless steel appliances, abundant cabinetry, a large breakfast bar, walk-in pantry, and generous counter space. Custom features include recessed blinds, mitered corner window, art display niches, and chambered for an elevator. The entry-level primary suite features a grand sitting nook with a picture window framing ocean views. The ensuite bath includes stone finishes, a jetted tub, frameless shower, dual vanities, a makeup station. Downstairs offers a large secondary living environment with its own private, large, outdoor deck. The spacious den offers a secondary family room with a sliding glass door providing opening to the deck and allowing light to flood the room. Two spacious guest suites with plethora of lights, walk in closets, large guest bathrooms with stone finishes for an elegant design. There is a spacious bonus room located at the back of the den. It also provides a large storage room under the stairs. This home is where elegance meets ease and is located 10 minutes from San Luis Obispo, 10 minutes to Pismo Beach and a short 3 mile walk to downtown Avila Beach! Come experience the best of California coastal living in this thoughtfully designed, beautifully appointed home.
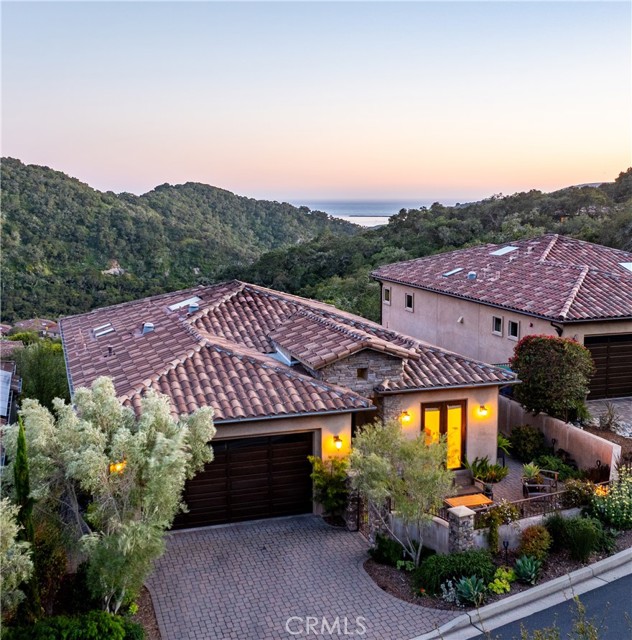
Palm Springs, CA 92264
2978
sqft4
Beds4
Baths Nestled in the heart of Araby, one of Palm Springs' most coveted neighborhoods, this stunning residence combines the look of traditional Mediterranean and Spanish architecture with all the modern amenities. Sitting on land that you own, and with no HOA fees, this four-bedroom, four-bathroom home offers an exceptional blend of comfort and sophistication. Located on a private street with its own security gate, you drive up to this exceptional home that boasts a direct access 3-car garage with additional driveway parking. As you enter the property through the front gates, you are surrounded by a lushly landscaped courtyard, complete with its own firepit and conversation seating area. The Saltillo tile pathway leads to the rustic alder double entry doors. Through the doors, the view of Mt. San Jacinto takes your breath away. The charm continues with a layout that emphasizes open spaces and abundant natural light. The wood-clad vaulted ceiling with exposed wooden beams and numerous archways add to the property's architectural allure, while the slate flooring provides a rustic touch. Sit down to enjoy an intimate evening with friends in front of the fireplace or use the entire expanse of the great room to entertain a crowd. The gourmet kitchen features a large central island, expansive breakfast bar and modern appliances, but the slate floors seamlessly integrate the rustic charm throughout. A separate family room adjacent to the kitchen offers another space for TV viewing or intimate gatherings. The primary bedroom features a cozy fireplace and stunning mountain views through 2 sets of double doors. The large ensuite bathroom boasts a long double vanity with beautiful copper sinks. You will also find a separate tub and shower and abundant natural light, providing a truly indulgent retreat. There are three additional bedrooms; two with ensuite bathrooms and one with a private entrance and patio. The free form pool and spa on the over-sized lot is complemented by the gazebo and outdoor barbeque area. There is a large, covered patio for al fresco dining and it provides the perfect setting for entertaining or just watching the sunset over the mountaintops. Don't miss your opportunity make this exceptional residence, located on historic Anza Trail, your own!
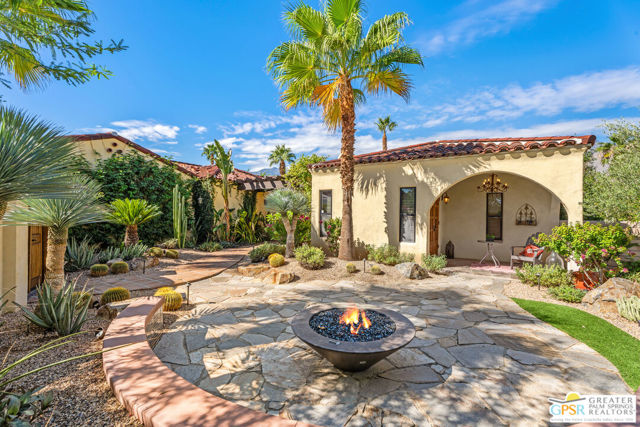
Lake Forest, CA 92630
3559
sqft5
Beds6
Baths Welcome to The Sequoias, a new community located in Lake Forest, which is close to everyday amenities including shopping, restaurants, entertainment and sports facilities as well as financial institutions. Home site 56 is a new construction, quick move-in home with a south east facing backyard. The Sagewood floor plan features 5 bedrooms, with 5.5 bathrooms, and is approximately 3,559 sq. ft with a 2 car garage. Upon entering the home you are greeted with a 2-story foyer and floating staircase, the chef inspired kitchen showcases premium Wolf/Sub-Zero appliances, upgraded granite and quartz counter tops, and sleek Kohler fixtures. The luxurious primary bedroom offers a walk-in closet, a spa-like shower, and a freestanding soaking tub. The secondary bedrooms each with their own en-suite ensure both comfort and privacy for everyone. Highlights of the home are a first-floor bedroom, complete with a private bath and a versatile flex room. The community amenities include a clubhouse with 2 pools, 2 spas as well as BBQ and lounge areas. Home site 56 is complete and move-in ready for it's new family! Photos provided are of the model home, actual home is shown by appointment.
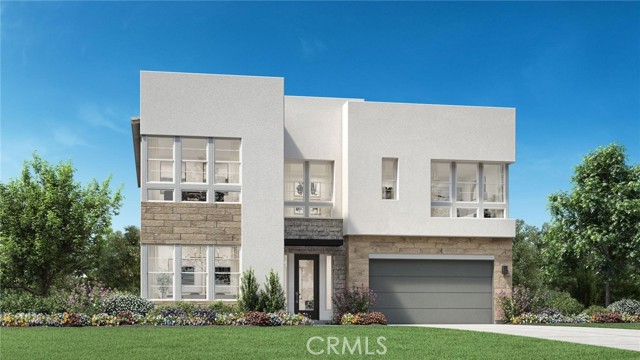
Los Angeles, CA 90008
3627
sqft5
Beds4
Baths STUNNING VIEWS sweep from Century City, Santa Monica mountains, the Hollywood sign, and Downtown Los Angeles! This home is located in a highly desirable and very prestigious upper area of Baldwin Vista Hills. Massive 3,627 SQFT of livable space boasting 5 large bedrooms and 4 baths. Be mesmerized by its colossal modern curb appeal. Enter through the custom double iron door and be greeted by a totally remodeled interior design. Bright and airy formal living room consisting of 4 custom picture windows that display SPECTACULAR VIEWS of Los Angeles! Fresh new paint with newer recessed lighting that flows extremely well with refinished hardwood floors throughout the entire house. Fabulous custom and chef-inspired Euro-style kitchen cabinets with premium pure white quartz countertops with stainless steel Viking appliances. There is an oversized island in the center to complete this luxury kitchen. There is one spacious bedroom on the main floor with access to a full bathroom that has been fully renovated with clean, modern touches, and, of course, showing off its awesome views of the city! Four (4) additional bedrooms upstairs, including the fully reimagined master suite with a private Juliet balcony overlooking the entire neighborhood to Downtown Los Angeles. The master suite has 2 separate vanity sinks, an oversized walk-in shower, and a separate chic stand-alone tub for you to relax. Step outside onto a lush backyard with an awesome tri-level design with stairs that lead up to the private top deck with even a greater PANORAMIC VIEW OF LOS ANGELES! Prestigious home in a great location with all the custom features that exude the aroma of a luxury home. This is 5714 Brushton St!
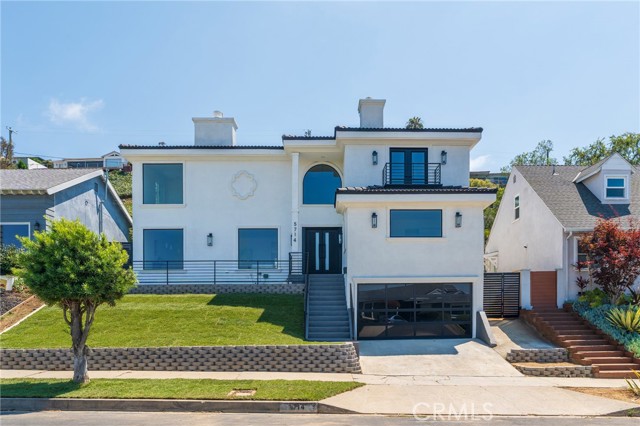
Los Angeles, CA 90005
4434
sqft6
Beds7
Baths Serious about buying in this neighborhood? WAIT NO MORE!! LAST PRICE DROP, BEFORE THIS ONE IS NO LONGER ON THE MARKET!! OVER $300,000.00 PRICE REDUCTION MAKES THIS MOVE-IN READY PROPERTY CALLING FOR THAT ONE BUYER!! THE LOWEST PER SQUARE FEET IN WINDSOR VILLAGE!! SEE ATTACHED DOC FOR INVESTMENT DEPRECIATION AND TAX BENEFIT FOR THE NEXT BUYER. BRING YOUR 1031 EXCHANGE HERE. The current listing price is highly competitive compared to neighboring luxury homes, and with the additional income from the ADU and the recent high-end renovations, this property offers strong investment potential. Given the additional rental income from the ADU and the recent renovations, this property presents a strong value at a highly competitive price compared to nearby luxury homes. THIS CAN BE YOUR INCOME PROPERTY, MAIN HOME CAN FETCH $7,000 TO $8,000 PER MONTH, THE REAR BRAND NEWLY BUILT, ADU BUILDING IS COLLECTING $3,900 PER MONTH. TOTAL $11,900.00 PASSIVE INCOME. 1031 EXCHANGE WELCOME. Welcome to Exquisite Historic Home in the Heart of Windsor Village, a captivating residence nestled in the prestigious Windsor Village neighborhood of Los Angeles. This stunning property seamlessly blends historic charm with modern amenities, offering an unparalleled living experience. Boasting spacious bedrooms and elegantly designed bathrooms, this home is a perfect blend of comfort and luxury. The grand entrance welcomes you with its timeless architecture, featuring upgraded new natural Hardwood floors throughout the entire home, intricate moldings, and large windows that bathe the home in natural light, the windows have also been upgraded to Expensive/Luxury dual pane Heavy-duty Aluminum security window/doors. High staircase with newly installed 12-Lights Raindrop Chandelier 120 in Gold Pendant Light. Beautifully and tastefully updated Bathrooms with new shower fixtures. Designer's choice/custom curated Window curtains and window Blinds. 2nd floor NW corner bedroom has an outside balcony, also can be turned into a covered patio with accordion glass windows (ordered & delivered but not installed buyer to finish) The Gourmet kitchen is a chef's dream, equipped with top-of-the-line appliances, custom cabinetry, and largest wine refrigerator (WHAT? YOU HAVE MORE WINES? NOT A PROBLEM!! THE SOLUTION: THIS HOME HAS BASEMENT!!) A breakfast bar, perfect for a family's busy lifestyle. The dining room and living spaces are ideal for hosting guests, while the cozy fireplace adds warmth and ambiance. Just step away from either the formal Livingroom or the Kitchen area is newly epoxy painted outside deck with a unfinished custom accordion custom glass doors(ordered & delivered but not installed buyer to finish) Outside, the beautifully landscaped Front yard and back pocket side yard next to Brand NEWLY BUILT ADU(2 BEDs 2.5 BATHs, floor to ceiling large spec Glass Windows in the living-room WITH ATTACHED GARAGE(VERY STABLE TENANT PAYING $3,900 EACH MONTH, A KEEPER!!) HIGH CEILING, WALK-IN CLOSETS, LARGE ROOMS AND OPEN KITCHEN FLOOR PLAN. Pet station (bonus storage at the backside of kitchen) for the Pet LOVERS!! The backyard offers a private space with hand-layed pavers, mature trees, and a patio area perfect for outdoor dining and relaxation. Located just minutes from Larchmont Village, easy access to the vibrant shops, cafes, and restaurants of one of LA s most beloved neighborhoods. With its prime location and timeless appeal, this is more than just a home; it's a lifestyle. Don't miss the opportunity to own a piece of Los Angeles history. Just perfect for those seeking a blend of luxury, comfort, and privacy in one of Los Angeles' most sought-after neighborhoods. THIS HOME CAN BE YOURS!! MOVE-IN CONDITION, A TURN-KEY PROPERTY. DON'T MISS IT!! THIS ONE WILL GO FAST!! ADU video attached!!
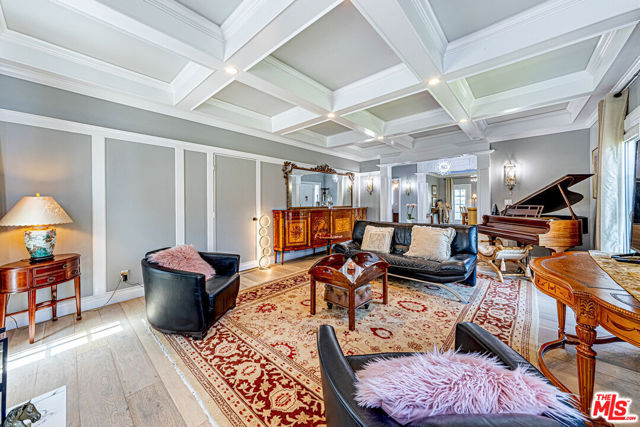
Palm Springs, CA 92262
2735
sqft3
Beds3
Baths Step into a time capsule of mid-century modern perfection in the heart of Palm Springs! Designed by renowned architect John Outcalt, this 1965 gem on a 14,000 s.f. lot blends retro sophistication with seamless indoor-outdoor living. Just three blocks from downtown in the coveted Historic Tennis Club district, it offers stunning views of the San Jacinto Mountains. Beyond the double-door entry, an extra-large sunken living room welcomes you with a dramatic floor-to-ceiling marble fireplace, higher ceilings, and walls of glass. Original terrazzo flooring leads to the dining area, perfectly positioned next to a fabulous vintage wet bar. The adjacent kitchen features a walk-in pantry and a separate laundry area. Two oversized primary suites offer vintage luxury with terrazzo-clad baths, sunken tubs, and private patios. A third bedroom—ideal as a media room or guest retreat—includes twin beds, a desk area, and its own terrazzo shower/tub combo. Sliding glass doors in every bedroom open to the sun-drenched pool deck, where a sparkling pool, lounge space, and breathtaking mountain views create a dreamy retreat. Private patios, an attached two-car garage, 3 cabanas and an unbeatable location near top restaurants, the Agua Caliente spa, Palm Springs Art Museum, and the famous Thursday night street fair complete this timeless escape. Select furnishings are available for purchase to keep the vintage vibes alive. Furnishings available for purchase.
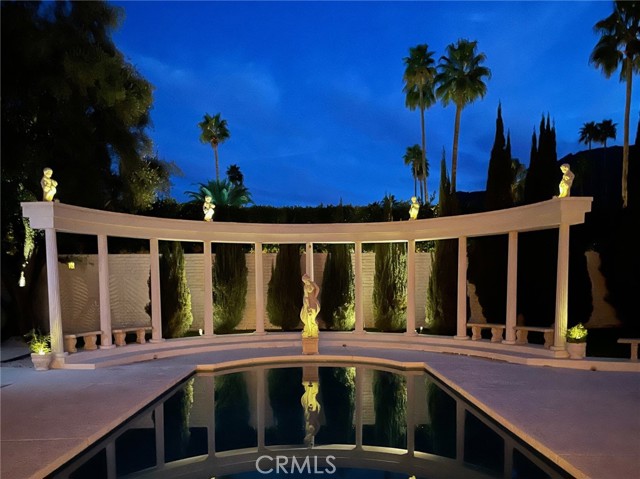
Lafayette, CA 94549
3934
sqft5
Beds4
Baths Experience the best of Upper Happy Valley living—where privacy, space, and natural beauty come together. Nestled on nearly half an acre, this property offers a serene setting surrounded by mature trees, sweeping views, and a sense of retreat just minutes from downtown Lafayette. This spacious residence features 5 bedrooms, 4 baths, plus versatile bonus spaces including a workout room, playroom, and office—making the floor plan both flexible and highly functional. Soaring vaulted ceilings, freshly painted interiors and beautiful hardwood flooring. Open concept kitchen with granite countertops. Located close to top-rated Lafayette schools, vibrant downtown shops and dining, and convenient freeway access, this home truly has it all!

San Diego, CA 92127
3624
sqft4
Beds5
Baths Welcome to this stunning Crosby Villa, offering over 3,600 sq ft of beautifully designed living space. This 4-bedroom, 4.5-bath residence includes a convenient main-level bedroom with full bath and showcases a light-filled, open layout with soaring ceilings and timeless finishes. The primary suite feels like a private retreat, complete with a spa-inspired bath and generous closet space. Each additional bedroom offers its own en-suite bath, providing comfort and privacy for family or guests. Step outside to a beautifully landscaped yard featuring a custom covered pergola ideal for outdoor dining, a grassy play area, and a charming patio with a fountain—the perfect mix for the California lifestyle. Tucked away on a quiet cul-de-sac, this home offers privacy while remaining just a short walk to The Crosby’s Sports Center and Clubhouse. With its thoughtful layout, pristine condition, and exceptional location, this Villa is truly a rare find in one of Rancho Santa Fe’s most coveted 24/7 guard gated communities. Additional highlights include access to The Crosby’s world-class 18-hole golf club, with a complete sports center and gourmet dining options (membership required). The Crosby is within the desirable Solana Beach Elementary and San Dieguito High School Districts. HOA: $760 + $275 =$1,035 gross per month.
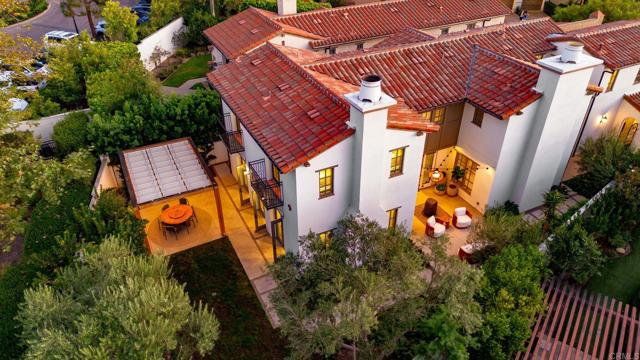
Escondido, CA 92029
4280
sqft4
Beds4
Baths Luxury Single-Story Retreat in Escondido Rare opportunity to own a true masterpiece in the heart of Escondido. This expansive single-story estate offers 4 bedrooms, 4 bathrooms, and over 4,280 sq. ft. of living space on a private half-acre lot. With soaring ceilings, spacious living and family rooms, and custom high-end finishes, this home is designed to impress. The chef’s kitchen features over $150,000 in custom cabinetry and top-of-the-line appliances, perfect for both everyday living and entertaining. Oversized closets, a large 3-car garage with EV charging, and thoughtfully designed interiors provide unmatched convenience and style. Enjoy sustainable living with 38 fully paid-off solar panels, eliminating electricity bills, along with solar heating for the pool for year-round enjoyment. Step outside to your own resort-style backyard showcasing a serenity pool with pebble-tech finish, raised hot tub, built-in BBQ, putting green, and custom stained concrete patio—ideal for relaxation and entertaining. A private roundabout driveway enhances curb appeal while offering easy access and ample parking. This Escondido estate seamlessly blends luxury, sustainability, and comfort—an extraordinary opportunity to own one of the area’s finest homes
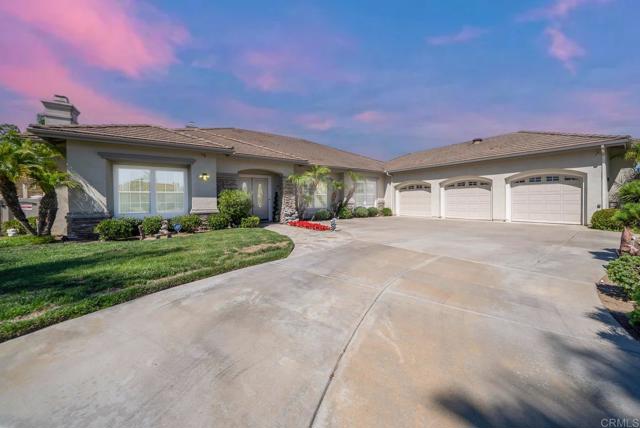
Page 0 of 0



