search properties
Form submitted successfully!
You are missing required fields.
Dynamic Error Description
There was an error processing this form.
San Ramon, CA 94582
$2,599,000
3716
sqft5
Beds5
Baths An unparalleled opportunity is in San Ramon's coveted Windemere. Welcome to 3055 Hastings Way, a truly desirable 5 bedroom plus formal office with 4.5 bathrooms across an expansive 3,716 sq ft residence designed for elevated comfort and modern living. Experience one of the most sought-after Cambridge floorplans, on a premier lot with no rear neighbors. Featuring an exquisitely remodeled kitchen, an ultra-open concept high ceiling layout, with the highly coveted downstairs bed/bath ideal for multi-generational living or a second private office. The master suite offers expansive, serene views, creating a dynamic vista within your private sanctuary. Nestled in a premier community known for its top-rated school district and vibrant lifestyle, this strategic gem offers year-round comfort in an incredible backyard setting, complete with built in BBQ, stunning water feature surrounding a built in gas fireplace. Set on a generous 6,119 sq ft lot, this home provides ample outdoor space for relaxation or entertaining. This home is poised to redefine your living experience.
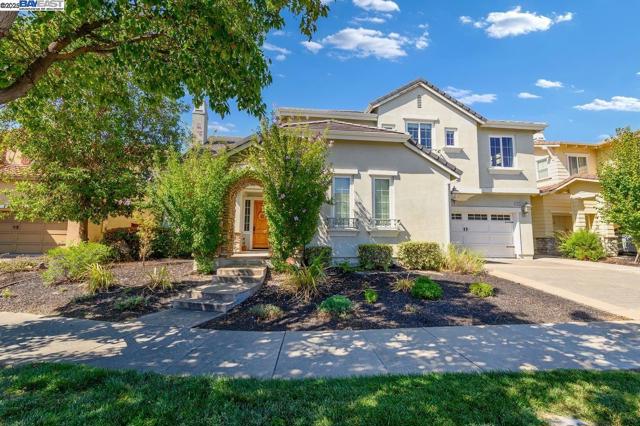
Newport Beach, CA 92663
1836
sqft3
Beds3
Baths A Coastal Gem with Exceptional Value and Elegance on the Balboa Peninsula Nestled just a gentle sea breeze from the beach and built in 2017, this magnificent Newport Beach property offers not only an impeccable coastal lifestyle but also the financial flexibility of a transferable "Newport Beach SHORT-TERM RENTAL PERMIT". Whether for personal enjoyment or rental income, this rare feature enhances its appeal. A beacon of coastal elegance, this Balboa Peninsula treasure spans three levels, offering expansive living spaces infused with high-end luxury. Fully furnished and turnkey, the home boasts three spacious bedrooms, a versatile loft, and three sophisticated bathrooms. Every corner is meticulously crafted to ensure both beauty and functionality. Soaring vaulted ceilings and grand windows bathe the interiors in radiant California sunshine, while wide-plank white oak floors and contemporary touches like stainless steel cable railings and stylish pendant lighting create a modern, inviting retreat. The chef’s kitchen is a showstopper, featuring pristine quartz countertops, a large entertainment-ready island, sleek European cabinetry, and premium stainless-steel appliances. The open-plan living areas flow effortlessly, perfect for daily living and hosting. The primary suite is a private oasis designed for relaxation, with a spa-inspired bathroom, walk-in shower, soaking tub, and spacious walk-in closet. Outdoors, the rooftop terrace steals the show, offering panoramic views from coastline to skyline. It's ideal for sunset gatherings or quiet reflection and ready for a hot tub addition. Built with sustainability in mind, the home features fully paid-off solar panels (2018), recessed lighting, central heating/air conditioning, and a built-in wine refrigerator. Parking is convenient with a single-car garage and additional covered space. Located a block from the beach and within walking distance to fine dining, premier shopping, and vibrant beachside activities, this home offers not just a residence, but a sophisticated lifestyle of leisure and luxury. Thank you for considering this extraordinary turnkey coastal sanctuary.
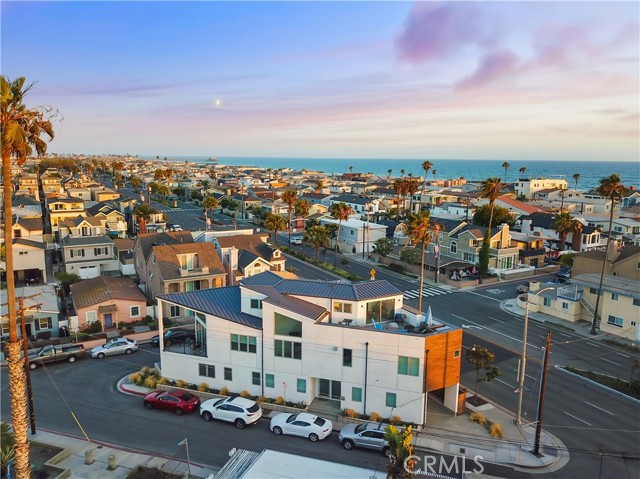
Studio City, CA 91604
3217
sqft4
Beds4
Baths Set on a quiet cul-de-sac, this four bedroom, three and a half bath Studio City estate feels like a Lake Tahoe escape while offering LA convenience. Surrounded by sweeping unobstructed views and lush greenery, the home is designed for seamless indoor outdoor living with floor to ceiling glass doors opening to expansive wraparound decks. Inside, warmth and character abound with four fireplaces, a sprawling wine cellar, and a spa inspired primary suite featuring a rock pebble steam shower and soaking tub. The chef's kitchen is a true centerpiece, outfitted with Viking Professional appliances, handcrafted cabinetry, hammered copper sinks, dual pantries, two dishwashers, and a hand hewn granite island with a distinctive roped edge. The grounds feel like a private mountain retreat with a footbridge spanning a cascading waterfall and tranquil patios tucked into the landscape, while a lower level unfinished space offers flexibility for a future guest suite or ADU. Just minutes from major studios, Harvard Westlake, the Westside, and Ventura Boulevard's premier shopping and dining, this rare hideaway offers the perfect blend of Tahoe style serenity and Los Angeles lifestyle.
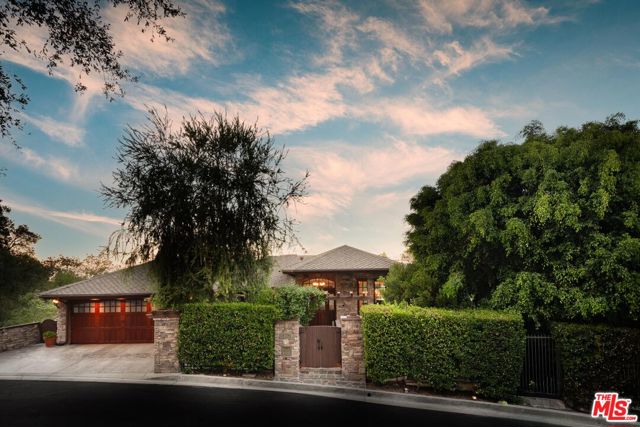
Ojai, CA 93023
2688
sqft4
Beds3
Baths Whether you're indoors or out, this rare hillside estate offers stunning views of the Topa Topa Mountains, and, of course, the famous Pink Moment. Relax on the expansive Brazilian hardwood deck and take it all in. Or snuggle up to the double-sided stone fireplace and surround yourself with the wonder of nature. Wide open, single story floor plan encompasses the living/dining room, kitchen, and media room, which opens to the back yard with sauna. Preparing meals in the island kitchen is a dream when you have jaw-dropping valley and mountain views in one direction and the lush, green side yard in the other. High-end appliances like the six-burner Wolf stove and Meile dishwasher make for great meals and easy cleanup. The large laundry room features plenty of built-ins, washer/dryer, and wine fridge. Four comfortable bedrooms include the primary with cozy fireplace designed by RTK Studios and a relaxing spa bath. There's also an office space with separate entrance and large storage room for your equipment and supplies so you can happily live and work in your Ojai treehouse. The airy guest house is a vacation on its own with soaring wood ceilings, sliding glass doors, clerestory windows, a Murphy bed with built-in bookcases, large living area, and beautiful bath with granite countertop and roomy shower. If you'd like to turn it into an ADU, you can easily add a kitchen and make lots of additional income. This property really has it all. Come take a look. The views alone will take your breath away.

Los Angeles, CA 90068
3540
sqft4
Beds4
Baths Tucked away in the serene Hollywood Hills, this recently remodeled turn-key home offers peaceful hillside living with sweeping canyon and city views yet sits just minutes from the energy of the city. Enjoy the calm of your own retreat while being only 10 minutes from world-class dining, nightlife, and entertainment. Universal Studios and CityWalk are nearby, while the Hollywood Bowl, Runyon Canyon, Studio City, and all of Hollywood are moments away. Inside, the open, airy layout is designed for both relaxation and entertaining. Design features double height living room, wood beam ceiling, oversized windows that flood the home with natural light and frame the views. Clean modern palette, stone slab style backsplash, oak open shelves, matte black cabinetry and hardwood flooring throughout. Truly a move-in ready house with seamless indoor-outdoor flow leads to multiple private terraces. A stunning newly built deck with a hot tub and fire pit creates the perfect setting for unwinding or entertaining under the stars. The chef's kitchen, generous living spaces, and a primary suite with spa-like bath combine comfort with sophistication. This property is ideal for those who value both convenience and privacy, prioritizing thoughtful design, breathtaking views, and a true turn-key experience.

Glendale, CA 91207
2854
sqft3
Beds3
Baths Extensively remodeled pool home with spectacular views located on a cul-de-sac in the sought after hills of Glendale. Minutes from downtown Glendale's shopping and restaurants. Close to public transprotation, major freeways, major studios and downtown Los Angeles. Included with this property is paid off Solar Sysytem.
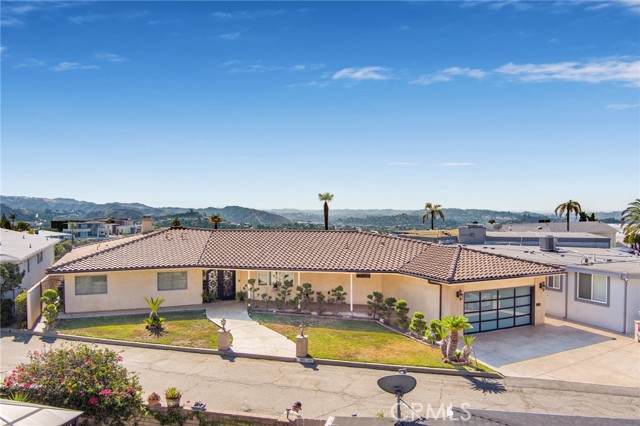
Laguna Beach, CA 92651
750
sqft2
Beds1
Baths This classic 1924 cottage is a surprising oasis in central Laguna just a few blocks to all of downtown’s activities, beaches and art galleries. Private gardens provide a lush outdoor background to entertain year-round in, relax on the deck under a canopy or lounge on one of the patios overlooking the many succulents, flowers and fruit-bearing trees. Vintage home features include a comfy brick fireplace, leaded glass cabinets, exposed beam ceilings, wainscoting and original garage with a driveway. The extra-large lot has wide frontage on both Through and Catalina Streets providing good off street parking. With R2 zoning, this unique lot offers invaluable potential to expand the cottage, add a pool, another detached house, ADUs, or potentially subdivide the lot. For anyone wanting to be part of historic Laguna, this timeless cottage and its coveted location could be your special place.
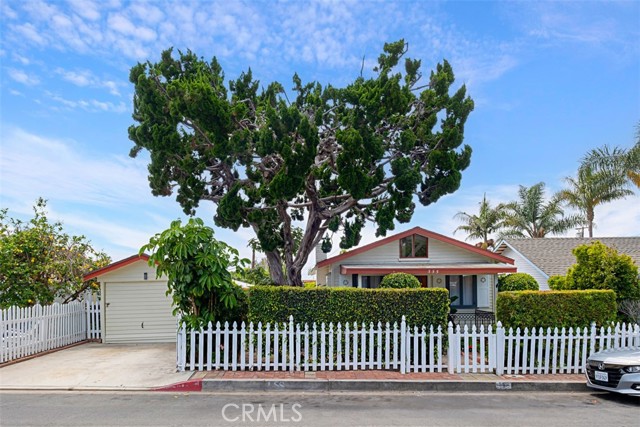
San Diego, CA 92130
2302
sqft4
Beds3
Baths OPEN HOUSE SATURDAY 10-4 FROM 12:00-4:00. Welcome to the gated community of Senterra- conveniently located and just two minutes from the Fairbanks Ranch Country Club! Tucked at the end of a cul-de-sac this stunning single level home has been fully reimagined with a professional designer-inspired renovation. Featuring 3 bedrooms plus an office, this open floor plan boasts soaring 10-12 foot vaulted ceilings, spacious living room, family room and a chef's kitchen with custom cabinetry, Taj Mahal quartzite countertops and high end appliances. The Primary retreat offers a custom closet, spa inspired bathroom with soaking tub, walk-in shower, Delta hardware & Kohler fixtures. Additional highlights include new windows , Bi-fold doors and engineered hardwood floors and brand new hot tub! This is an exceptional opportunity to own a fully remodeled, single level home in this highly sought after community!

Fallbrook, CA 92028
4370
sqft5
Beds6
Baths Incredible income opportunity in the heart of Fallbrook! Purpose-built for Airbnb, this versatile estate offers approx. 4,370 sq ft, 7 beds, 7.5 baths, and 6 kitchens—ideal for short-term rental, multi-gen living, or house hacking. The main residence was thoughtfully updated in 2025 and includes 5 beds, 5.5 baths plus a Jr. ADU w/ private entrance & kitchenette. A brand-new, detached 2-bed, 2-bath ADU—newly built in 2025—features 2 kitchens, private living areas, and separate access. Seller estimates $200-300K in annual Airbnb revenue, with strong demand from nearby Grand Tradition Estate & Gardens. Enjoy easy access to Fallbrook’s wine country, charming downtown village, and the local air park. Upgrades include new solar, Tesla batteries, propane tank, built-in BBQ, modern finishes, stainless appliances & fresh landscaping. Seller may consider carryback financing. A rare, income-ready gem!
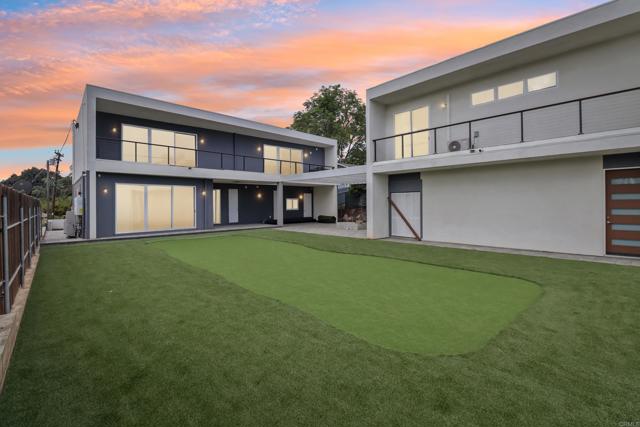
Page 0 of 0



