search properties
Form submitted successfully!
You are missing required fields.
Dynamic Error Description
There was an error processing this form.
Los Angeles, CA 90068
$11,450,000
0
sqft3
Beds3
Baths A rare and exceptional opportunity to own a private gated mid century retreat at the end of a quiet cul de sac with sweeping city to ocean views. Originally designed in 1958 by noted architect Thornton Ladd, this residence captures the essence of classic California modernism with high ceilings walls of glass and an open flow ideal for world class entertaining. The main house features expansive living spaces with gleaming hardwood floors a formal dining area and beautifully updated baths. The kitchen is equipped with Viking and Sub Zero appliances and opens to the views and outdoor areas. The luxurious primary suite includes a limestone bath and shower with refined contemporary finishes. The property sits on an extraordinary 1.35 acre promontory offering complete privacy and a pool surrounded by a large flat yard framed by dramatic panoramic vistas. A true zen like environment with a timeless architectural pedigree this home presents a unique and valuable opportunity in a premier location.

Los Angeles, CA 90046
5221
sqft4
Beds6
Baths Nestled in the prestigious Hollywood Hills above the Sunset Strip, this three-story architectural masterpiece built in 2017, is an entertainer's paradise. Seamlessly blending cutting-edge design with breathtaking surroundings, the home features an open-concept layout adorned with floor-to-ceiling windows, radiant natural light, and impeccable finishes throughout. At its heart lies a chef's dream kitchen, outfitted with top-tier Gaggenau appliances, perfect for culinary enthusiasts and professional caterers alike. For seamless entertaining, the expansive outdoor space boasts a stunning 30-foot heated infinity pool, a relaxing hot tub, and mesmerizing views of the cityscape. Dual decks, multiple fire pits, automated sound systems, and various seating areas create the ultimate backdrop for social gatherings or intimate evenings. The opulent primary suite offers a private retreat, complete with panoramic views of Los Angeles, a luxurious soaking tub, a spacious glass-enclosed shower, and dual porcelain sinks. The residence further impresses with additional bedrooms, media rooms, and game spaces, providing versatility for any lifestyle. Additional highlights include a two-car garage, elevator and a state-of-the-art security system. Conveniently located near high-end shopping, trendy restaurants, entertainment hotspots, and chic cafes, this home epitomizes the glamour of life in the City of Angels. Discover unparalleled sophistication and embrace the Hollywood Hills lifestyle today.
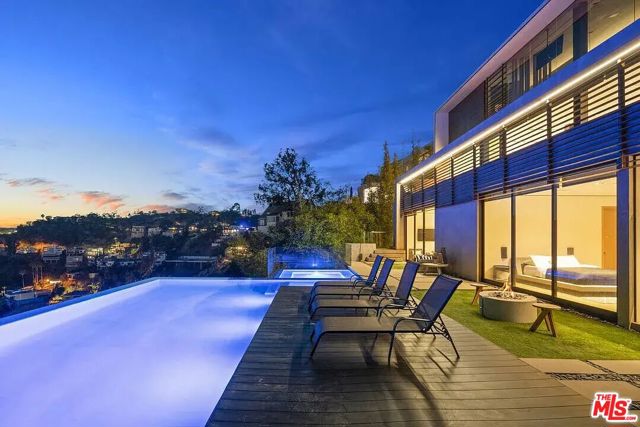
San Jose, CA 95126
0
sqft0
Beds0
Baths Built in 1971, the Mission Villa Apartments offers a rare unit mix and variety of amenities not commonly found in a 36-unit community. The thoughtfully designed and oversized 705 sq. ft. one bedroom on baths, 850 sq. ft. 2 bedroom 2 baths, and 1,150+ sq ft. three bedroom two baths units offer in-wall A/C, dishwashers and disposals, and either private patios or balconies. The attractive Spanish-Style architecture property boasts a heated swimming pool and spa, BBQ area, recreation room, fitness center and an adjoining sauna with shower and restrooms. The Mission Villa Apartments provides a compelling value-add investment opportunity, with upside through both interior and common area renovations combined with mark-to-market benefit. While current ownership has maintained the asset well and renovated select units, the groundwork is laid to expand the unit modernization program to compete with nearby higher-end communities. Additional operational upside can be captured via loss to lease upside, contemporization of existing amenities, or conversion to add multiple additional rental units. Tenants benefit from proximity to the 11-mile Los Gatos Creek Trail, retail and restaurant options of The Pruneyard, Santana Row and Downtown Campbell, and world-class employers.
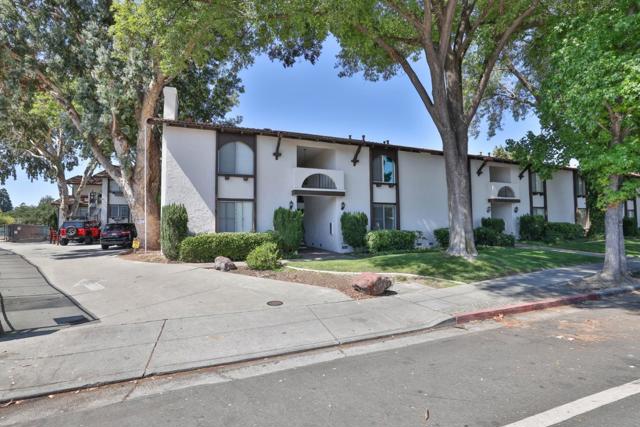
Toluca Lake, CA 91602
5684
sqft5
Beds7
Baths Welcome to this stunning Spanish custom-designed masterpiece, meticulously crafted in 2000, nestled in the highly coveted Toluca Lake neighborhood. This extraordinary residence is bathed in natural light and offers breathtaking views of the serene lake. Tucked behind mature trees and lush landscaping, this ultra-private, fully gated estate epitomizes luxury living on the water's edge. As you enter, a grand spiral staircase greets you, setting the tone for elegance and sophistication. The formal dining room, perfect for hosting memorable holiday gatherings, is complemented by a chic powder room for guests. The chef's kitchen is a culinary dream, featuring a marble island, La Cornue range, premium appliances, and a pantry. It seamlessly opens to a spacious family room with a cozy fireplace and glass doors that frame stunning views of the backyard, pool, and lake. The main level also includes a guest ensuite bedroom with patio access and an additional versatile room ideal for a den, office, or potential 6th bedroom. Ascend to the second floor to discover a luxurious primary suite, complete with an ensuite bathroom, walk-in closets, and a private balcony offering spectacular lake and mountain vistas. Three additional ensuite bedrooms provide comfort and privacy for family and guests. The basement is an entertainment haven, boasting a state-of-the-art theater, a gym with a steam shower, a bathroom with pool access, and a spacious garage accommodating up to six cars. For music enthusiasts, the opportunity to reinstall a professional recording studio once home to a chart-topping pop star awaits. Indulge in the tropical retreat that is perfect for indoor/outdoor entertaining with a beautiful pool/spa, a grassy area, and a private dock. Whether watching the sunset, taking a leisurely boat ride, or enjoying fireworks during holiday celebrations, this home offers a lifestyle of unparalleled luxury. It's incredibly rare to find such a private retreat of this caliber on the water's edge a home that offers more than just a place to live, but a way of life.

Los Angeles, CA 90067
3954
sqft3
Beds5
Baths Located in the heart of Century City, the legendary glass towers at Park Elm Century Plaza, designed by world renowned architects Pei Cobb Freed & Partners, stand as a striking testament to modern luxury. Rising 44 stories with walls of 10-foot floor to ceiling glass, each residence showcases sweeping panoramic views and a lifestyle defined by elegance, security, and resort-style living with access to world renowned restaurants and retail in the Century Plaza below. Privately sited off the street with 24-hour guard-gate and valet, this dramatic approach welcomes your home. Residents enjoy a curated collection of amenities, including a resort-style pool and hot-tub, state of the art fitness center, access to a full-service spa, private screening room, library, wine storage, game lounge, event space and attentive 24-hour concierge. Every element has been envisioned to enhance life at the highest level. Residence 29A offers 3 bedrooms, 4.5 bathrooms, and approximately 3,954 square feet, complete with a private elevator lobby directly to your unit. A grand entry foyer flows into a spacious great room with fireplace and access to a terrace, complemented by a custom Snaidero kitchen appointed with professional-grade Wolf, Sub-Zero, or Miele appliances. A private den provides versatility for work or relaxation. The primary suite features a spa-inspired bath, an expansive closet, and a private terrace, while secondary bedrooms with en-suite baths are thoughtfully positioned for comfort and privacy. The Park Elm Residences at Century Plaza is more than a home, it is an architectural landmark and an enduring expression of modern elegance just moments away from the best shopping, dining, and lifestyle Century City has to offer.

Newport Beach, CA 92661
2922
sqft4
Beds4
Baths Additional Photos coming soon! There are properties that sit on the bay—and then there are those that belong to it. 1344 West Bay Avenue is one of the latter. This rare 110-foot-deep waterfront parcel sits quietly mid-peninsula, just beyond the hum of the boardwalk and moments from the charm of Peninsula Village. From nearly every room, the home opens toward Newport Channel and Lido Isle Reach—where regattas sweep past and the city lights of Fashion Island shimmer across the evening tide. Spanning nearly 3,000 square feet, the home has been fully reimagined—a thoughtful coastal remodel blending clean lines, natural textures, and understated luxury. Four bedrooms sit upstairs (one flexing perfectly as a study), complemented by an additional landing workspace. A fourth bath below—with its own exterior entrance—caters to the rhythm of life lived on the water: off the boat, off the beach, effortlessly back home. Outdoors, a private dock able to accommodate a 59' boat in addition to a side tie, provides the rarest Newport privilege—your own direct harbor access with no shared rights, positioned on a quiet stretch free of moorings and visual clutter. The parcel’s depth and orientation create privacy and scale uncommon to peninsula living, while the renewed streetscape of West Bay Avenue—with wide sidewalks and a bespoke finish—adds a subtle sense of prestige. Steps from Marina Park, the beach, surf breaks, and Newport’s only beachfront elementary school, this is a residence that defines coastal convenience. This home has the added convenience of approved permits for further enhancements, offering the next owners ideal optionality.

Adelanto, CA 92301
0
sqft0
Beds0
Baths Per City Of Adelanto General Plan And Zoning Map (see attached): Newly rezoned HIGHLY SOUGHT AFTER area in Adelanto, CA. What used to be residential/industrial is now zoned as 'Open Space'. An amazing opportunity for the City of Adelanto to move forward with their plan (see link to 10 year plan). The 'Open Space' zoning will specifically serve as Adelanto's foundation for their brand new city. This parcel could be ideal for Solar Farms, Cell Towers, Parks/Walking trails/Plazas/Schools and so much more! Adelanto's brand new Solar City will soon be booming as the Bright Line will run through Adelanto making it a central hub. The Bullet Train is said to start from Downtown LA, pass through San Bernardino County and reach all the way to Nevada and Arizona. Estimation of completion : 2027. https://www.ci.adelanto.ca.us/DocumentCenter/View/623/Adelanto-North-2035-Sustainable-Plan
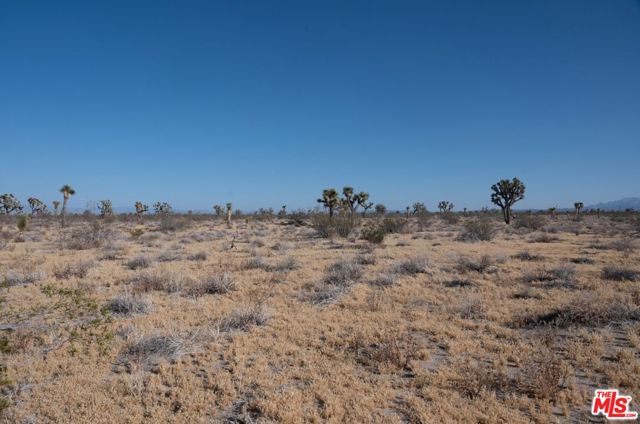
Menlo Park, CA 94025
1590
sqft4
Beds3
Baths Rarely available, 1.33 acres of property made up of 5 contiguous parcels located between Stowe Lane and the San Francisquito Creek in bucolic Stanford Weekend Acres. Parcels to be sold together. Two of the parcels are improved with MidCentury Modern homes built in the 1960s and 1970s, one parcel is improved with an original cottage seamlessly integrated into the natural environment and two parcels of vacant land. Refurbish the existing homes, build new residences, add density through SB-9, pursue further subdivision, create a family compound, or hold as a long-term investment. This exceptional property offers a rare range of possibilities. Buyer to verify all potential uses and development opportunities.
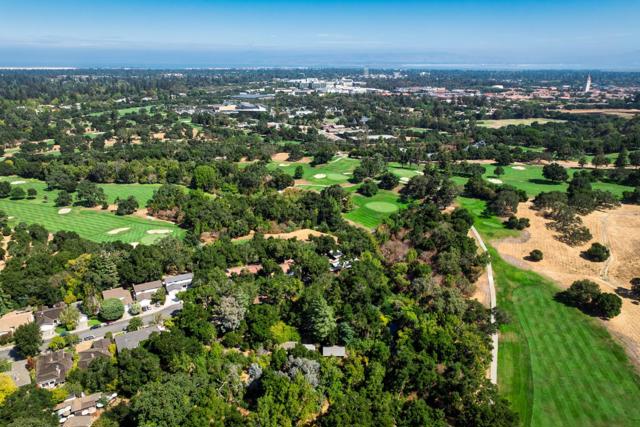
Hillsborough, CA 94010
7138
sqft5
Beds6
Baths A symphony of modern architecture and refined design, 855 Darrell Road is a one-of-a-kind contemporary estate where form meets function in the most breathtaking way. Crafted by Kelland Architects and built by Thorenfeldt Construction, every inch of this 7,370-square-foot residence pulses with innovation, artistry, and intention. From the moment you step inside, youre greeted by soaring ceilings, curated finishes, and dramatic Bay views framed by walls of glass. Five luxurious en suite bedrooms are tucked across three stunning levelseach an immersive experience in elevated living. The kitchen, a true showpiece, features custom walnut cabinetry, bold tile by Moses Hacmon, and a suite of chef-worthy appliances. Outside, a glass-railed deck and covered entertaining patio offer seamless indoor-outdoor flow, while the spa-inspired lower level, yoga studio, and smart-home systems redefine what it means to live well. Discover a modern marvel designed to captivate, inspire, and endure.
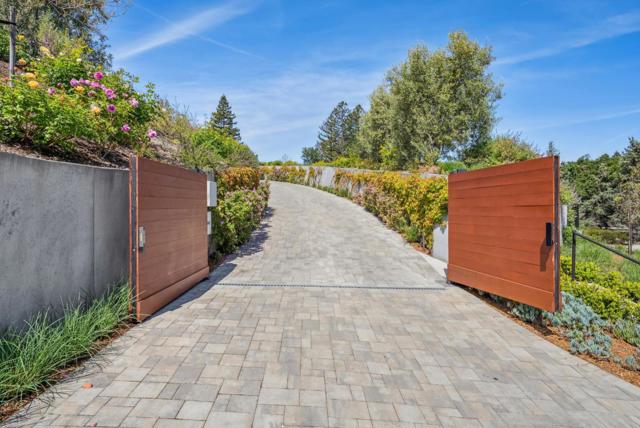
Page 0 of 0



