search properties
Form submitted successfully!
You are missing required fields.
Dynamic Error Description
There was an error processing this form.
Reseda, CA 91335
$2,599,000
0
sqft0
Beds0
Baths Brand new construction. This amazing property consist of 4 units that offer a total of 12 bedrooms and 12 full bathrooms and 2 half baths making this perfect for home business, like a assisted living facility, day care, etc. The front building has two town home style units, each unit has 3 bed & 3 1/2 baths with an over sized 1 car attached garage that has room to add a lift to the 2nd floor. The units in the back, consists of 2 ADU's one on top of the other. Each unit has 3 bedrooms 3 baths with 1200 sq ft. with plenty of parking space available in the rear yard. All units offer modern style finishes, bright and airy, open layout with gorgeous frameless light oak kitchen cabinets , quartz counter tops, new stainless steel appliances and SPS water proof flooring throughout. All bathrooms have quartz counter tops and tiled walk-in showers. Located in a nice and quite street in the heart of Reseda, San Fernando Valley.

Newport Beach, CA 92663
0
sqft0
Beds0
Baths A Coastal Gem with Exceptional Value and Elegance on the Balboa Peninsula Nestled just a gentle sea breeze from the beach and built in 2017, this magnificent Newport Beach property offers not only an impeccable coastal lifestyle but also the financial flexibility of a transferable "Newport Beach SHORT-TERM RENTAL PERMIT". Whether for personal enjoyment or rental income, this rare feature enhances its appeal. A beacon of coastal elegance, this Balboa Peninsula treasure spans three levels, offering expansive living spaces infused with high-end luxury. Fully furnished and turnkey, the home boasts three spacious bedrooms, a versatile loft, and three sophisticated bathrooms. Every corner is meticulously crafted to ensure both beauty and functionality. Soaring vaulted ceilings and grand windows bathe the interiors in radiant California sunshine, while wide-plank white oak floors and contemporary touches like stainless steel cable railings and stylish pendant lighting create a modern, inviting retreat. The chef’s kitchen is a showstopper, featuring pristine quartz countertops, a large entertainment-ready island, sleek European cabinetry, and premium stainless-steel appliances. The open-plan living areas flow effortlessly, perfect for daily living and hosting. The primary suite is a private oasis designed for relaxation, with a spa-inspired bathroom, walk-in shower, soaking tub, and spacious walk-in closet. Outdoors, the rooftop terrace steals the show, offering panoramic views from coastline to skyline. It's ideal for sunset gatherings or quiet reflection and ready for a hot tub addition. Built with sustainability in mind, the home features fully paid-off solar panels (2018), recessed lighting, central heating/air conditioning, and a built-in wine refrigerator. Parking is convenient with a single-car garage and additional covered space. Located a block from the beach and within walking distance to fine dining, premier shopping, and vibrant beachside activities, this home offers not just a residence, but a sophisticated lifestyle of leisure and luxury. Thank you for considering this extraordinary turnkey coastal sanctuary.
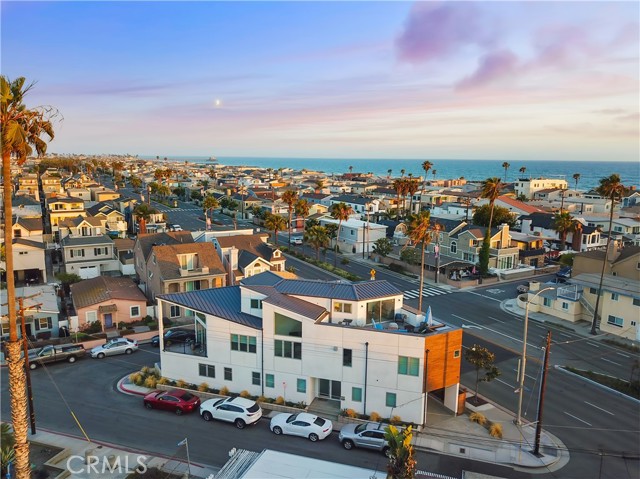
San Clemente, CA 92672
3868
sqft5
Beds4
Baths Experience refined coastal living in this stunning 5-bedroom, 4-bath, 3,868 sq. ft. custom residence in Mariners Point. Set on over ¾ of an acre, this exceptional home offers sweeping views of the ocean, coastline, sunsets, and Catalina Island—an unforgettable backdrop for everyday living. Enter through a charming courtyard into a residence defined by timeless design and expert craftsmanship. Nestled against a natural hillside, the serene backyard evokes a mountain escape, bordered by lush landscaping and mature pine trees. The heart of the home is the chef’s kitchen, outfitted with premium Thermador appliances, a 6-burner range, and a stylish serving pantry. Just beyond, an expansive wood deck showcases breathtaking ocean views—an entertainer’s dream. Mediterranean influences pair beautifully with modern sophistication: arched windows, double Dutch doors, and three fireplaces bring warmth and character. The spacious family room impresses with vaulted wood beam ceilings, skylight, and a wet bar with a built-in beer tap—perfect for gatherings. The formal living room is anchored by a dramatic arched brick fireplace and stained-glass touches. Upstairs, the primary suite is a peaceful retreat with panoramic ocean views, a cozy fireplace, and a spa-like bath featuring a soaking tub, walk-in shower, dressing area, and large walk-in closet. A versatile downstairs suite provides flexibility for guests or multigenerational living, while a fifth bedroom with private balcony captures more stunning coastal vistas.The grounds are equally inviting with terraced patios, lush gardens, and multiple outdoor spaces for entertaining or unwinding. A beautifully finished three-car garage and generous storage enhance functionality. Located just minutes from San Clemente’s beaches and golf course—and with no HOA—this extraordinary home offers the perfect blend of privacy, luxury, and lifestyle.
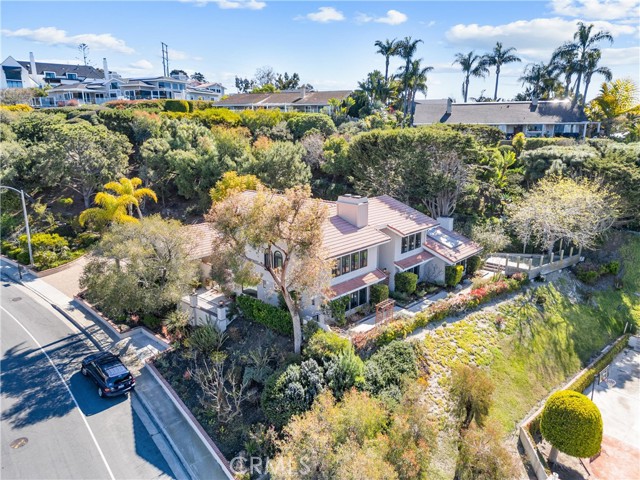
Fullerton, CA 92831
4842
sqft6
Beds7
Baths Huge price reduction of $100,000! Stunning Custom Estate in Prestigious Raymond Hills – Fully Remodeled with City Lights & Canyon Views! Welcome to this beautifully built and fully upgraded custom estate. Nestled at the end of a quiet cul-de-sac, this exceptional home offers an expansive and versatile layout featuring 6 spacious bedrooms, all with en suite bathrooms, including three located on the main level, ideal for multigenerational living or extended families. Located within the award-winning schools near by, this home effortlessly combines luxury, comfort, and top-tier education access. Step through grand double doors into an elegant foyer with soaring ceilings, a sweeping staircase, and a welcoming sitting area framed by French doors. The heart of the home — the fully remodeled kitchen — boasts quartz countertops, a stylish tiled backsplash, two sinks, breakfast bar, a sunny breakfast nook, and brand-new high-end Viking appliances, including a Viking 8-burner range and Viking dishwasher. Adjacent to the kitchen is an expansive great room featuring a dramatic two-story ceiling, fireplace, an abundance of windows, and French doors that lead to the private backyard, the perfect space for indoor-outdoor living and entertaining. A formal dining room with its own French doors completes the elegant entertaining space. Upstairs, a spacious secondary living area offers access to a balcony, ideal for a game room, library, or lounge. The primary suite is a luxurious retreat featuring its own fireplace, private sitting area, balcony access, and a custom walk-in closet with built-ins. The attached private office includes a Juliet balcony overlooking the great room and additional balcony access.The completely remodeled primary bathroom exudes spa-like elegance with a brand-new freestanding soaking tub, an oversized walk-in shower, and luxury tile finishes throughout. Additional upgrades and highlights include: All bathrooms fully remodeled with designer finishes, New engineered hardwood floors throughout, Fresh interior and exterior paint, Paved brick driveway for enhanced curb appeal,3-car direct access garage. Close proximity to hiking trails, equestrian paths, shopping, dining, and more. This one-of-a-kind custom home is a rare find, offering modern elegance, flexible living spaces, and breathtaking views, truly move-in ready and ideal for a multi-generational or extended family lifestyle.
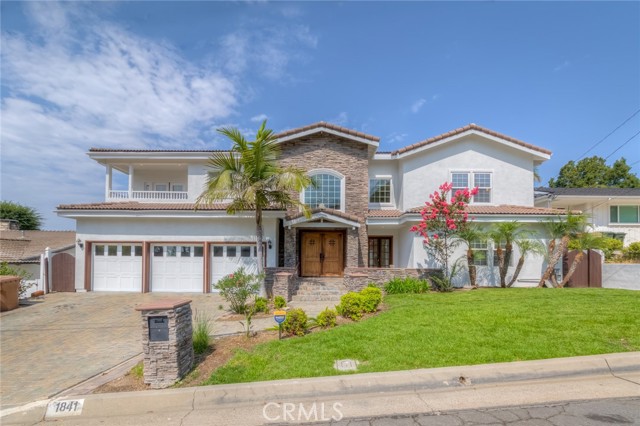
Los Angeles, CA 90056
3130
sqft5
Beds6
Baths Welcome to this Sleek and Clean Mid-Century Pool home c. 1959 with undeniably timeless appeal, architecture and elegance. A recent appraisal has valued the home at $2.75 Million. Main residence features 2650 sf and 4bd 4 1/2ba. Private ADU above garage features 480 sf and 1bd1ba. This home showcases the most desired characteristics of a Mid-Century home with no expense spared. It has a clean minimalist aesthetic with gleaming original hardwood floors throughout. BELLDINNI MODERN interior and closet doors emphasize elegance and simplicity while providing superior performance, durability, and ease with MORELLI magnetic locks. A major emphasis on bringing the outdoors in and connecting to nature with large ANDERSON windows and sliding glass doors providing a scenic pool view and buckets of natural light. Open floorplan featuring two large family rooms, two fireplaces, dining area, expansive kitchen with 9ft island w/ beautiful waterfall edges, full wall backsplash, built-in bar area, and JENNAIR Appliances. All bedrooms have ensuite bathrooms for complete privacy. Luxurious primary ensuite with jetted bathtub and floor to ceiling tile. Primary bedroom features a walk-in closet and a full wall closet and all closets in the residence have custom closet organization systems. Sparkling pool, Central HVAC System, recess lighting, fresh exterior stucco, decorative lighting, private gated entry, and surveillance cameras!!! The pool has been resurfaced with updated plumbing and lights. There is a covered patio, faux grass area, and outdoor kitchen perfect for entertaining. The two- car garage has been finished with 240V outlets for electric car charging. Also save on electricity bills with environmentally friendly PAID SOLAR PANELS. There is a brand new ADU above the garage withe private entry, beautiful city views featuring 1bd1ba, full kitchen, laundry hookups, and mini split system. It's perfect for a rental, in-law suite, or private office. Come see it while it is available!
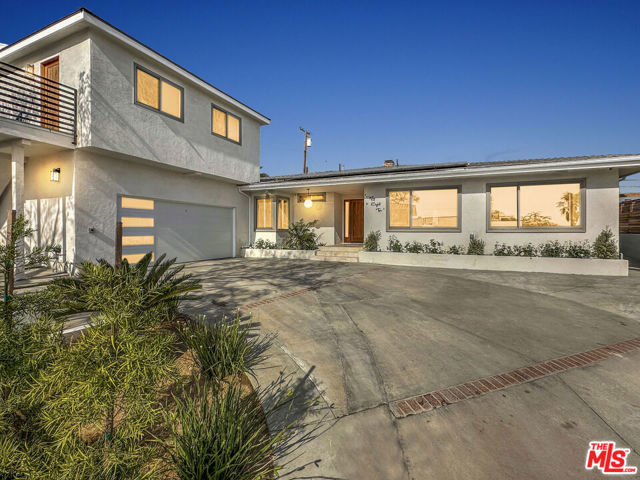
West Hollywood, CA 90069
1315
sqft1
Beds2
Baths Perched high above the city at 9255 Doheny Road, Residence 2603, this rare offering presents a chance to own in the iconic Sierra Towersthe most prestigious high-rise in Los Angeles. Rising 10 stories higher than any building within a two-mile radius, the 26th floor delivers a vantage point unlike any other, where sweeping, unobstructed views stretch across the city skyline and into the natural beauty beyond.Originally envisioned by legendary architect Jack A. Charney, the tower is an emblem of timeless design, and this residence embraces his vision with a modern refresh. Clean lines, minimal sophistication, and midcentury modern influences create a contemporary yet warm aesthetican effortless blend of style and livability.Inside, 1,315 square feet of open living space is flooded with natural light. Floor-to-ceiling glass pocket doors connect the indoors to an expansive private terrace, seamlessly extending your living space into the sky. The one-bedroom, one-and-a-half-bathroom layout offers the perfect balance of scale and function, ideal for those seeking a pied--terre, a lock-and-leave winter retreat, or a sophisticated downsize with minimal upkeep.

Valley Village, CA 91607
2999
sqft4
Beds4
Baths Welcome to a home where architectural elegance meets natural serenity. Masterfully designed by award-winning architect Robert Flock, this residence is a harmonious blend of thoughtful design and timeless beauty. High-beamed ceilings and new hardwood floors create a sense of warmth and volume. Skylights fill the home with natural light, creating a bright and airy feel. This magnificent 4-bedroom, 4-bath residence spans just under 3,000 square feet, offering a seamless flow for both daily living and entertaining. Two cozy fireplaces anchor the main living areas, while thirteen single-pane glass doors frame picturesque views and provide seamless indoor-outdoor access. The newly updated kitchen is a chef's dream, featuring quartzite countertops, premium Thermador appliances, and extensive cabinetry. The home provides flexibility with two luxurious primary suites. There are three bedrooms downstairs (one currently configured as a home office) and a 2nd primary bedroom upstairs has soaring vaulted wood ceiling with skylights, en-suite bathroom with soaking tub, and generous walk-in closet. The downstairs primary suite has glass paned doors leading outside to a lush-shaded patio as well as sliding glass doors that reveal a stunning walk-in closet. The primary bathroom features dual sinks and an extra-large steam shower with functional skylight.Multiple rooms take you outside into a professionally landscaped backyard oasis. The remodeled garden-style pool with waterfall features a Pebble Tec finish and new equipment. A separate hot tub provides relaxation in a private setting, nestled behind verdant greenery. The grounds feature a bountiful garden with prolific lemon, apple, and orange trees, all set under the cool shade of a magnificent Catalpa tree. You'll find a wisteria-laced pergola providing shade for the beautiful outdoor dining area. Adjacent is a custom outdoor kitchen which boasts a stainless barbecue, sink and refrigerator, with ample seating at the bar. The expansive yard also features a low maintenance, pet friendly synthetic turf. A separate 9' x 12' charming casita (currently used for storage) offers flexible space for hobbies or creative pursuits.For modern convenience, the home includes a 2-car garage with the capability for an EV charging station, pre-wired with a 220V hookup. Other features include a whole home security system, a 2017 HVAC system with two zones and two mini splits, and a new water-saving irrigation system. Entire home was reroofed in 2015 and earthquake retrofitted in 2011. Located in a peaceful and well-established community. The neighborhood is also rich in lifestyle amenities, with a variety of local dining a short distance away. From cozy cafes and international cuisine to boutique shops and vibrant retail centers, everything you need is close at hand. Whether you're enjoying a weekend brunch, browsing local markets, or exploring nearby parks, this location offers the perfect blend of convenience and charm.

Danville, CA 94526-9999
3142
sqft4
Beds3
Baths Unique one-of-a-kind setting! Perched atop one of Danville’s most picturesque ridgelines; this ranch style, single-story estate offers the ultimate in privacy, luxury, and jaw-dropping panoramic views of the entire Tri-Valley. Opportunities are endless for an expansion estate. Set on 5.6 serene acres, this 4 bedroom, 3 bathroom home spans over 3,100 sq ft and picturesque views from every room throughout. From the moment you arrive, you’re greeted by a private driveway, lush landscaping, and a sense of quiet tranquility that makes you feel miles away yet you’re just minutes from top-rated schools, downtown Danville, freeway access, and world-class shopping. Step inside to a light-filled, freshly painted interior with gorgeous hardwood floors, recessed lighting, and crown molding throughout. Every room features spectacular views, creating a seamless connection between indoor comfort and outdoor beauty. The open concept floor plan is perfect for entertaining, with generous living areas and thoughtfully designed spaces that flow effortlessly from one to the next. While the three-car garage and pool add extra convenience and flexibility. Step outside to your private oasis, where a sparkling pool, expansive patio, and unmatched views, sunrises and sunsets! Views: Ridge
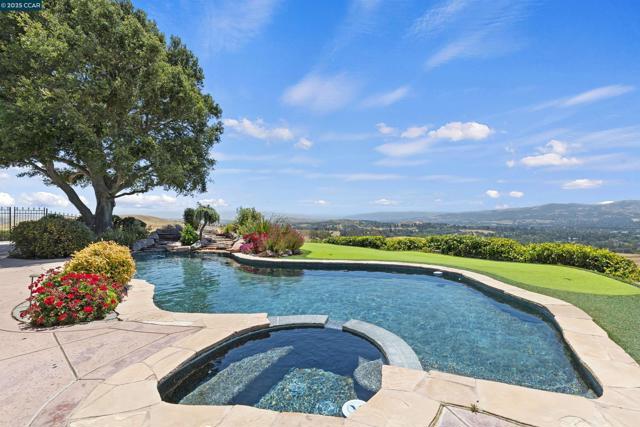
Sherman Oaks, CA 91423
2950
sqft4
Beds4
Baths A tasteful reimagining by Louis & Rose, this residence seamlessly fuses the glamour of Hollywood Regency with the clean lines of Mid-Century design elevated by modern luxury and meticulous craftsmanship. Nestled in the Sherman Oaks hills, this 4-bedroom, 4-bathroom home on a corner lot with sweeping, unobstructed views of the hills and San Fernando Valley. The open-concept layout centers around a dramatic Great Room where living, dining, and kitchen spaces converge beneath soaring ceilings and wide picture windows. Herringbone oak floors, a custom stone fireplace, gallery-style art lighting, and a suite of Miele appliances speak to the elevated finishes throughout. A full Control4 smart home system with integrated speakers inside and out adds effortless functionality to the curated elegance. Designed for both grand entertaining and everyday intimacy, the home flows seamlessly from indoors to out. A serene central courtyard anchors the floor plan, while the backyard features an Italian stone-clad outdoor kitchen perfect for al fresco dining and gatherings. Timeless architecture meets present-day sophistication in a location that offers the best of both worlds: quiet seclusion with no through traffic, just moments from Ventura Boulevard's vibrant scene. A rare offering that balances privacy, design, and the quintessential indoor-outdoor lifestyle of Los Angeles.
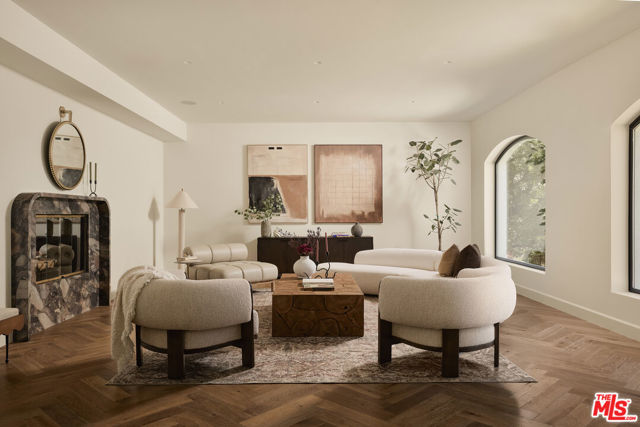
Page 0 of 0



