search properties
Form submitted successfully!
You are missing required fields.
Dynamic Error Description
There was an error processing this form.
Pebble Beach, CA 93953
$2,599,000
2931
sqft3
Beds3
Baths A Pebble Beach Coastal Retreat just steps from the Monterey Peninsula Country Club and Spanish Bay, this custom-built home offers the perfect blend of leisure and adventure. Enjoy golf, social activities, and miles of scenic hiking trails through Del Monte Forest. Inside, open-beam and vaulted ceilings create an airy, light-filled ambiance across 2,900 sq. ft. of living space. The home features 3 bedrooms, 2.5 bathrooms, a spacious 3-car garage, and a whole-house generator for peace of mind. A brand-new balcony showcases ocean views, while thoughtful upkeep reflects years of loving care. Located within the highly coveted Pacific Grove school district, this residence pairs timeless craftsmanship with an unbeatable location an ideal choice for those seeking both comfort and a coastal lifestyle.
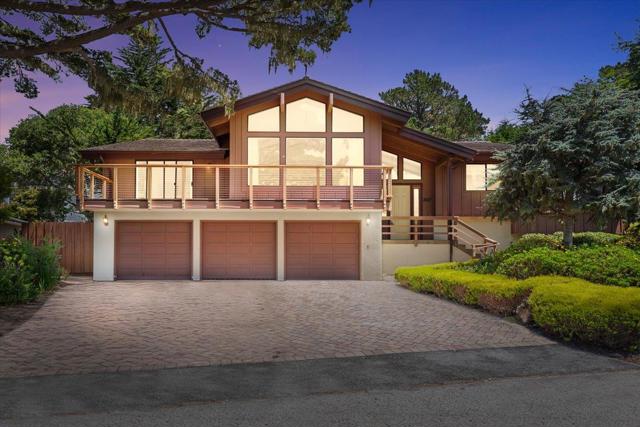
San Jose, CA 95126
2827
sqft4
Beds3
Baths Ready for a new family to love. Full of light and great character. Desirable RoseGarden on a corner lot with privacy. Easy access to The Alameda. Extensively remodeled and expanded from the original. Offering modern convenience with traditional style. The large kitchen has an island, gas stove, built in refrigerator and easy access to the outside dining patio. Downstairs there is a large bedroom currently used as an office, a full bathroom, formal living room and formal dining room plus a family room, which opens to the large den/recreation room. The rec. room/family room has access to the private back garden through large glass doors. There is an interior laundry room. Upstairs is three bedrooms and two full bathrooms. The primary bedroom has a huge walk in closet, built in storage, a fireplace and vaulted ceilings. Off the primary bedroom is a small outdoor deck for those quiet moments. The primary bathroom is spacious with a spa tub and separate shower, double sinks and vaulted ceiling. Both hall bathrooms are painted with whimsical themes. The two upstairs hall bedrooms are large with good storage. Outdoors is a fenced private back garden with raised beds, brick paver patio and lawn area. The detached garage is for two cars with storage area above.
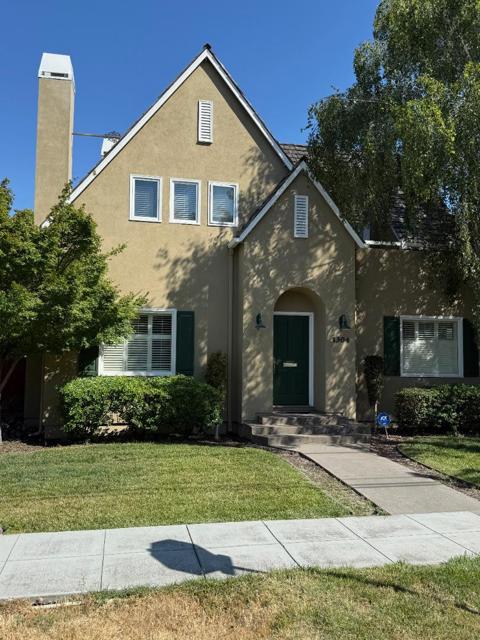
Sunnyvale, CA 94087
1350
sqft3
Beds2
Baths Move right into this beautifully remodeled single-story home, ideally located at the border of Los Altos and Cupertino.Just minutes from Apple, Google, and LinkedIn and, close to top-rated schools, this residence offers both convenience and lifestyle.Inside, the home showcases oak hardwood floors, recessed lighting, and a sleek remote-controlled fireplace.The gourmet kitchen is a true centerpiece, featuring quartzite countertops, premium appliances, a panel-ready refrigerator, a Sub-Zero wine cooler, and custom maple cabinetry.The common bath has been thoughtfully updated with modern fixtures, wainscoting, marble countertops, and a contemporary finish.The primary suite provides a private retreat with restroom, a smart LED-lit mirror medicine cabinet, Toto toilet, and a spacious shower.Dual pane windows throughout. Outdoors, enjoy a private wraparound backyard designed for relaxation and entertaining, complete with a spa, citrus trees, fountains, and vibrant landscaping.A two-car garage adds everyday practicality to this stunning property.
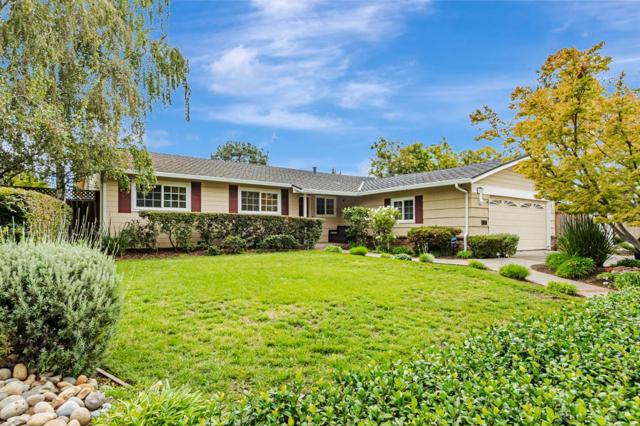
San Diego, CA 92109
2377
sqft4
Beds3
Baths Beautifully remodeled home tucked away on a quiet North Pacific Beach cul-de-sac right along the Bird Rock/La Jolla border! This stunning 4 bedroom residence blends timeless design & modern luxury perfectly with its elegant designer kitchen, luxe baths, rich hardwood floors, soaring ceilings & spacious living areas! Enjoy an effortless San Diego lifestyle in this immaculate low maintenance lock & leave property, ideal for full time or part time/seasonal residents alike! In a truly fantastic location, it's just a quick walk or bike ride away from premier beaches, popular dining and shopping! Add the bonus of a spacious 3-car garage with ample storage and you've got it all, including room for your PB golf cart too! Additional Details: The soaring ceilings and open loft create a bright airy ambiance, complimenting the seamless floorplan. The main level showcases a spacious formal living room and an elegant dining area that flows effortlessly into the open-concept family room and a chef-caliber kitchen. Designed with Italian cabinetry, illuminated pull out drawers and top-tier Sub Zero, Bosch & Wolf appliances, the kitchen also features quartz counters and a custom eat-in island with integrated dining table. Unwind by the sleek new gas fireplace with thermostat control for cozy evenings spent in comfort. Upstairs the thoughtfully designed layout includes four bedrooms and two beautifully remodeled baths. The luxurious primary suite with spa-inspired bath features curbless walk-in shower, smart bidet toilet, dual sink vanity with lighted mirror cabinetry, radiant heated tile floors and a custom walk-in closet with abundant storage. The second full bath offers high-end finishes, a soaking tub/shower combo and extra storage. The three additional bedrooms offer flexible use as guest rooms, children's rooms or home offices, one with peek ocean views. The upstairs landing area creates an ideal reading nook or study space, bathed in natural light. Dual sliding doors from the dining and family rooms provide a seamless indoor-outdoor flow onto the patio which is an inviting oasis for alfresco dining and effortless entertaining. Other highlights include a chic powder room on the main floor and a convenient laundry room located near the direct access 3car garage. Be sure to explore the Matterport 3D URL link to get the full walkthrough experience of this fabulous property!
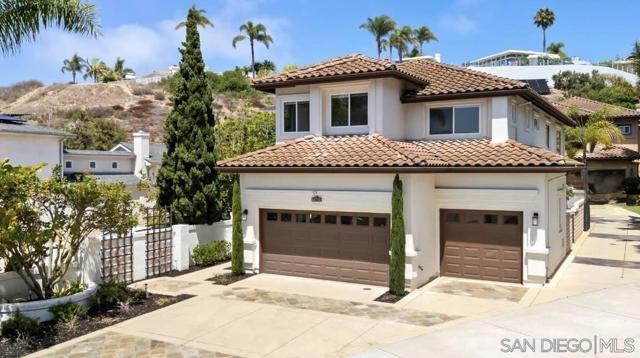
Pleasanton, CA 94566
2627
sqft4
Beds3
Baths Expansive single-level floor plan with seamless flow featuring new carpet, fresh designer paint, and refinished hardwood floors This home offers an abundance of natural light with it's many windows and sliders. Enjoy the versatile bedroom, ideal for a private office or guest suite. Unwind in the primary suite and enjoy a soak in the tub after a long day of work. Low-maintenance landscaped grounds offer beauty without the upkeep and the three car garage provides additional storage space. Exclusive access to prestigious community amenities This residence blends refined comfort with modern elegance — a home you’ll be proud to call your own.
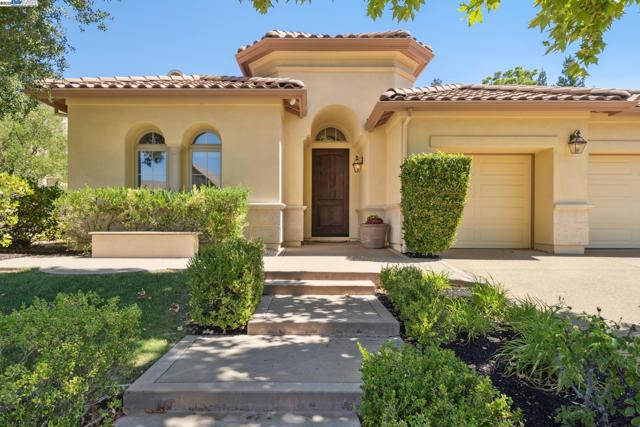
Coronado, CA 92118
1330
sqft3
Beds2
Baths Discover the charm of this beautifully renovated single-story home in the heart of Coronado. This residence offers three bedrooms, two bathrooms, and a spacious two-car garage, along with a brand-new roof, energy-efficient windows, a designer kitchen, and tastefully remodeled bathrooms. Professionally curated finishes and meticulously landscaped grounds create a warm, inviting atmosphere, while the outdoor barbecue area makes entertaining a breeze. Ideally located just a short walk from local schools and all that Coronado has to offer, this property blends comfort, style, and the ultimate island lifestyle.
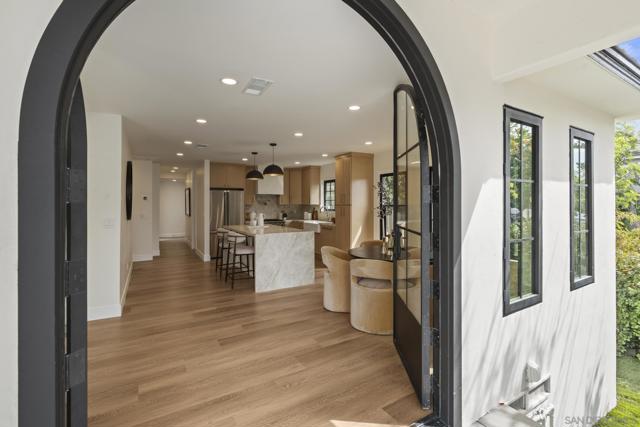
San Diego, CA 92106
2977
sqft4
Beds4
Baths HOME SWEET HOME! This stunning modern|classic home in the heart of Point Loma is Perched proudly on a scenic corner lot, this radiant home has been elevated with brand-new upgrades that take coastal living to a whole new level! NEW REMODEL INCLUDES: * A GORGEOUS KITCHEN ISLAND with waterfall-edge Quartzite countertops. *SUITE DOWNSTAIRS IS NOW COMPLETE WITH A NEW KITCHENETTE—fully loaded with a fridge, microwave, ample cabinet space and cooktop allowing endless possibilities to convert the suite into a guest house, theater room, game room or the option to lease a fully equipped guest house with it's own separate entrance. Step out onto your NEW EXPANSIVE WOOD DECK and soak in the unforgettable VIEWS OF SAN DIEGO BAY, the glittering skyline, and distant mountain peaks. Then step inside to find floor-to-ceiling windows that bring those epic views right into your living room! INSIDE, you’ll find nothing but top-tier luxury and comfort, including: *A show stopping chef’s kitchen with pro-grade appliances. *A fully remodeled primary suite with marble tile and dual sinks *A chic, NEW powder room with marble floors and timeless wainscoting *The epoxy-coated 3-car garage comes with a Tesla charging station. THE BACKYARD-THE MAGIC CONTINUES WITH: *A yard large enough for a POOL! *An epic deck made for sunset cocktails, large enough to build an ANOTHER adu or just enjoy with seating for weekend BBQ's & a glass of wine. IF YOU LOVE LUXURY, VIEWS & COMFORT- THIS IS A MUST SEE!

Los Angeles, CA 90046
4169
sqft3
Beds4
Baths 8054 Fareholm Drive in the Hollywood Hills, aka Fareholm Castle is the breathtaking work of renowned Spanish designer Jorge Dalinger. He seamlessly blends Spanish details and California lifestyle, and the results are stunning. This gated property is nestled in the foothills just a few blocks above the iconic Sunset Strip. It's big and grand. It's an updated twist on fairytale architecture with dramatic rooms and whimsical details. The entry hall is where the fun starts. Currently used as a lounge with pool table, it has chic Moroccan details and a sedari-style seating area. A stately tiled staircase brings you from the entry lounge to the beautiful bright living space with two stories of windows and a richly detailed ceiling a Jorge Dalinger signature feature. There is wall space for large-scale art and easy access to the big outdoor open-air lounge. Lovely for sunning, reading, relaxing and entertaining. Also off the living room is the gourmet kitchen with a sweet and cozy breakfast nook and the stately dining room which flows to the outdoor kitchen with grill, sink, the draft beer system, eating area and conversation spots. This is all woven into the castle charm among the pink bougainvillea and green palm fronds. Back inside are three bedrooms and four bathrooms. A top floor primary suite with balcony, another suite with balcony off the entry lounge, plus an additional bedroom and bathrooms. That's not all, there is a music room downstairs that would work for hobbies or hang outs or movies or more. And a tucked away wine cellar with a cozy outdoor tasting area. And to make it all easy, there is a service elevator to take things from floor to floor. All of this close to shops, restaurants, and gyms. Just a few blocks from Bristol Farms and Almor Wine & Spirts for those last-minute entertaining restocks. Unique and easy, classic, and fun. An architectural personification of happiness. Come see this beautiful home for yourself. We'd love to show you.
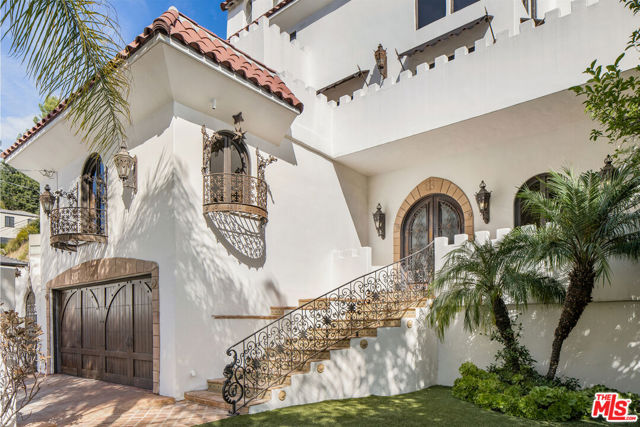
Dana Point, CA 92629
2602
sqft4
Beds4
Baths Tucked away on a quiet cul-de-sac within the prestigious guard-gated enclave of Monarch Beach, this beautifully updated residence offers the very best of coastal living. Enjoy breathtaking ocean and sunset views from both levels of this thoughtfully designed home. Step inside to soaring ceilings, expansive windows, and French doors that flood the open living and dining areas with natural light. The elegant entry leads to a gracious living room with a cozy fireplace and seamless access to the expansive, landscaped backyard, perfect for entertaining or unwinding in total privacy. The updated kitchen features granite countertops and overlooks a warm and inviting family room complete with its own fireplace and bar area. The main-floor bedroom/office with French doors to the yard offers flexibility and access to a full bath which is ideal for guests or remote work. Upstairs, the primary suite is a peaceful retreat with French doors opening to a private balcony. The luxurious primary bath includes a large walk-in closet, double sinks, a soaking tub, and a separate shower. Two additional bedrooms each feature their own powder rooms and share a tub/shower. With newer flooring and an epoxied three-car garage, this move-in-ready home is located just moments from the world-class Waldorf Astoria and Ritz-Carlton resorts, championship golf, pristine beaches, Dana Point Harbor, and Laguna Beach—this is the lifestyle you’ve been waiting for.
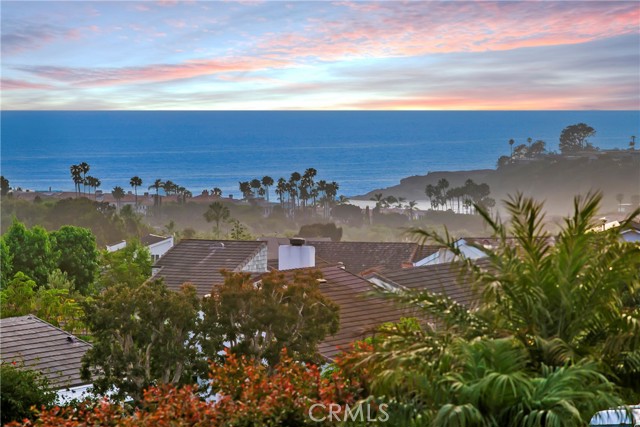
Page 0 of 0



