search properties
Form submitted successfully!
You are missing required fields.
Dynamic Error Description
There was an error processing this form.
$2,600,000
5444
sqft4
Beds5
Baths Discover an extraordinary sanctuary nestled in the heart of Todos Santos, where architectural brilliance meets the tranquility of lush farmland. This exquisite 4-bedroom, 4.5-bathroom residence offers seamless blend of luxury, nature, and award-winning design. Located within an exclusive gated community curated by Paradero Hotels, this limited collection of 26 bespoke residences is masterfully designed by Gabriela Carrillo, recipient of the 2023 Royal Academy Dorfman Prize. Every detail is meticulously crafted, with interiors by Esterlina Campuzano, ensuring a fully furnished home that exudes sophistication and warmth. Inside, the residence offers a spacious and thoughtfully designed layout. It features two owner's suites, one on the ground floor and another on the upper level, alongside an expansive double bedroom and a private bungalow retreat. A Magic Room serves as a versatile space, perfect for an inspiring art studio, a private office, or a cozy TV lounge. Outdoors, the home seamlessly integrates with its surroundings, offering exclusive access to private farmland maintained by the Paradero team. A tranquil Zen garden, complete with a star net, invites moments of relaxation beneath the Baja sky. Three distinct dining areas, including a sunken outdoor kitchen and dining space, provide the perfect setting for unforgettable culinary experiences. For ultimate relaxation, the property features a private hot tub and an infinity pool, offering breathtaking views of the surrounding landscape. A secure semi-underground garage ensures both convenience and peace of mind.As a resident, you'll enjoy exclusive privileges, including access to the Paradero Hotel, Paradero Villas, a Members' Clubhouse, and the Baja Adventure Center. Immerse yourself in a lifestyle dedicated to sustainability and future-forward living, with the opportunity to participate in Mexico's largest No-Till farming initiative. This is more than a home it's a gateway to Future Living.
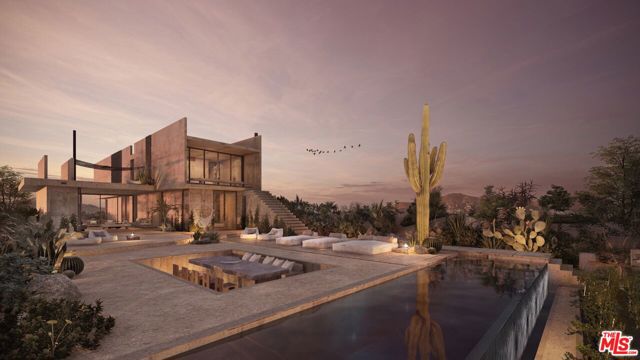
Los Angeles, CA 90004
2866
sqft6
Beds4
Baths We are pleased to present a15,016 SF double-lot residential redevelopment opportunity located at 443-449 N Virgil Avenue, Los Angeles, California. The subject property is located in a great East Hollywood location, north of Beverly Boulevard and east of N Vermont Avenue. Originally built as two (2) separate SFRs on two (2) concurrent parcels, this redevelopment opportunity is zoned R3-1 with numerous project options. Totaling 15,016 SF, a developer could choose to simply add square footage and an ADU on each lot. The zoning allows for nine (9) units by-right on each lot which opens the door to a nice townhouse style redevelopment. Utilizing MIIP under CHIP, the recently upzoned land can take advantage of T-2 TOIC to add 110% density for up to twenty-one (21) units per lot. A completed project will enjoy the benefits of living in one of the best submarkets for absorption across the LA metro on a major commercial corridor with tons of activity nearby in Virgil Village, Silver Lake, Echo Park,Hollywood, and Koreatown. Residents will appreciate living next to trendy amenities across Virgil Avenue, Beverly Boulevard, and throughout the Eastside. Young professionals will appreciate the close proximity to the freeway, Downtown LA, and Hollywood. Situated in a prime East Hollywood location, this offering presents a rare opportunity to develop up to forty-two (42) units under CHIP on two (2) concurrent parcels in a rapidly developing submarket with strong absorption and rent growth.
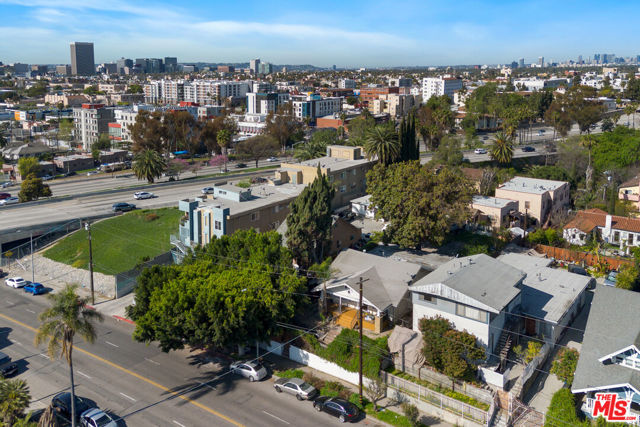
Fort Bragg, CA 95437
2762
sqft3
Beds4
Baths Ocean and beach front vacation rental, known as Misty Rose. Situated on the ocean bluff, just North of Ten Mile River, Misty Rose offers spectacular views. Ocean, beach access, and unending views. One story living space with huge full view windows. Open floor plan to share with friends and family. Gas fireplaces and jacuzzi spa tubs. Exercise in the ocean view sunroom. Lots of decks and outside areas too. You will find this home meets your every expectation.
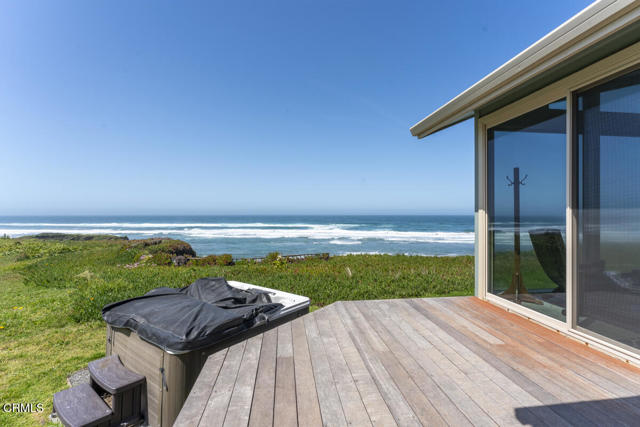
Ladera Heights, CA 90056
3044
sqft4
Beds3
Baths Welcome to 5338 S Chariton Ave, in the highly desirable Ladera Heights neighborhood, zip code 90056! This fully remodeled gem blends modern luxury with classic California charm. Step inside to discover an open-concept living space flooded with natural light, featuring brand-new hardwood floors, recessed lighting, and a sleek, contemporary fireplace. The gourmet kitchen is a chef’s dream, boasting quartz countertops, custom cabinetry, and top-of-the-line stainless steel appliances. Retreat to the spacious primary suite with a spa-inspired bathroom and generous closet space. The additional bedrooms are perfect for family, guests, or a home office. Enjoy seamless indoor-outdoor living with doors open to the backyard—ideal for entertaining or relaxing under the SoCal sun. Located just minutes from the vibrant shops and restaurants at Ladera Center, you’ll love being close to Starbucks, Ralphs, and Hilltop Coffee + Kitchen. The property is also conveniently near Kenneth Hahn State Recreation Area, offering endless outdoor activities. Don’t miss your chance to own this move-in-ready masterpiece in one of LA’s most sought-after communities! Schedule your private tour today and experience the best of Ladera Heights living.
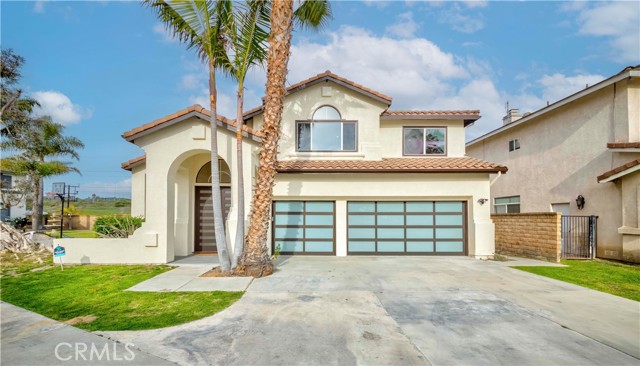
Highland, CA 92346
0
sqft0
Beds0
Baths 52.4 acres! ZONED: RC. Permits single-family homes on large parcels and other compatible uses. This zone is typically applied to areas intended to remain in a natural, undeveloped state or be used for open space and recreation. Key characteristics of RC zoning in San Bernardino County. In San Bernardino County, the RC (Resource Conservation) zoning designation primarily aims to preserve open space and allow for recreational activities. It also permits single-family homes on large parcels and other compatible uses. This zone is typically applied to areas intended to remain in a natural, undeveloped state or be used for open space and recreation. Key characteristics of RC zoning in San Bernardino County:Open Space and Recreation:The RC zone prioritizes the preservation of open space and allows for recreational uses. Large Lot Sizes:Single-family homes are permitted, but on larger parcels than in more densely populated residential zones. Limited Development Intensity:The zone restricts the intensity of development to maintain its natural character. Access and Fire Safety:RC zoning can also be used to restrict access to certain areas and reduce fire hazards, particularly in hillside locations. Examples of uses in RC zones: Parks and Recreation: Parks, playgrounds, and other community facilities are common. Rural Residential: Single-family homes on large lots are permitted. Agricultural Uses: Incidental agricultural uses may also be allowed. Recreational Vehicle Parks: These are allowed in the RC zone. In summary, the RC zone in San Bernardino County is designed to balance development with the preservation of natural resources and open space, supporting recreational activities and rural living environments. Recreational Vehicle Parks are allowed in the RC (Resource Conservation), CR (Rural Commercial), CS (Service Commercial), and CH (Highway Commercial) land use districts. Can be used for grazing animals. Buyer to verify all information.
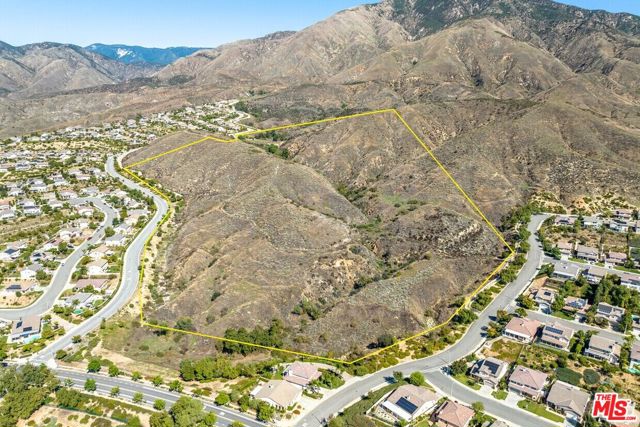
Claremont, CA 91711
4025
sqft6
Beds6
Baths One of the true jewels of Padua Hills, the original 1938 estate was completely re-built in 2000 by renowned architect Fred McDowell, with major enhancements in 2020 by luxury design/build firm EPIC Design. This property is among North Claremont’s most exceptional offerings. Capturing unobstructed views of the Claremont Wilderness Preserve, Johnson’s Pasture, the San Gabriel Mountains, and distant city lights, it offers a lifestyle defined by thoughtful design and stunning surroundings. The living room is a dramatic setting, with expansive windows filling the space with natural light and framing sweeping vistas. Post-and-beam inspired design is elevated by reclaimed pine beams from the former Anheuser-Busch factory in Los Angeles. With soaring ceilings, the living room accommodates both intimate gatherings and grand entertaining. The kitchen is both a culinary showcase and architectural statement, outfitted with premium appliances including a Wolf oven and range, additional Wolf oven, Sub-Zero refrigerator, and Bosch dishwasher. Marble counters and a designer backsplash add elegance, while the expansive island doubles as centerpiece and breakfast counter. A sunny breakfast nook overlooks the front yard, and the adjoining family room with custom built-ins offers a warm everyday space. The residence spans five bedrooms and four and a half baths. Two upstairs bedrooms share a west-facing balcony with incredible views, while the downstairs bedrooms each enjoy en suite baths. A detached guest suite adds versatility, ideal for extended family, guests, or a home office. The main-floor primary suite is a luxe retreat with sliding doors framing incredible views. Its spa-inspired bath features dual sinks, heated floors, soaking tub with picture window, and walk-in steam shower, plus a boutique-style closet with mechanical carousel. Outdoors, over half an acre makes it one of the largest hillside lots. The dining pavilion has a soaring ceiling with recessed lighting and heaters, while a nearby sitting area with stone fireplace is perfect for cool evenings. A large deck extends from the primary suite, adjacent to the resort-style glass-fenced pool and spa, with a path to a terraced area and lemon orchard. Beyond the pool, a flat lawn is surrounded by mature landscaping and provides versatility for play, gardening, or entertaining. This estate combines modern architecture, luxurious appointments, and a natural backdrop—an offering without equal in Claremont.

Glendale, CA 91208
3261
sqft4
Beds4
Baths Prestigious Spanish-Style Home Near Oakmont Country Club Welcome to this stunning 4-bedroom, 4-bathroom Spanish-style residence offering 3,261 sq. ft. of living space on a spacious 7,967 sq. ft. corner cul-de-sac lot. Perfectly situated within walking distance to the renowned Oakmont Country Club, this multi-level home blends timeless architecture with luxurious modern upgrades, making it an entertainer’s dream. Step inside to a bright family room seamlessly connected to the gourmet kitchen, equipped with Thermador appliances—including a 6-burner stovetop, built-in oven, microwave, refrigerator, and dishwasher. The kitchen also features a cozy breakfast nook. Off the kitchen there is a private laundry room, and direct access to the 2-car garage. The first floor includes a guest bathroom and a primary suite for ultimate convenience. A few steps up, you’ll find three additional bedrooms, two with en-suite bathrooms, including a second primary suite. On the lower level, the home opens to an expansive dining room large enough to host gatherings of 20+ guests, complemented by an impressive accordion door that creates a seamless indoor-outdoor flow. The lower level also offers a second family room with a fireplace, an additional lounge area with its own fireplace—perfect for a library or reading retreat—and another guest bathroom. This home comes fully equipped with central air and heat, double-pane windows, recessed lighting, and a state-of-the-art sound system wired throughout, with built-in speakers in every room. The backyard is designed for ultimate entertainment, featuring a built-in BBQ, expansive hardscaping, and serene mountain views. Furniture may also be negotiable, providing an effortless move-in opportunity. Don’t miss your chance to own this remarkable home in one of the most prestigious neighborhoods!

Los Angeles, CA 90004
0
sqft0
Beds0
Baths We are pleased to present a15,016 SF double-lot residential redevelopment opportunity located at 443-449 N Virgil Avenue, LosAngeles, California. The subject property is located in a great East Hollywood location, north of Beverly Boulevard and east of N Vermont Avenue. Originally built as two (2) separate SFRs on two (2) concurrent parcels, this redevelopment opportunity is zoned R3-1 with numerous project options. Totaling 15,016 SF, a developer could choose to simply add square footage and an ADU on each lot. The zoning allows for nine (9) units by-right on each lot which opens the door to a nice townhouse style redevelopment. Utilizing MIIP under CHIP, the recently up zoned land can take advantage of T-2 TOIC to add 110%density for up to twenty-one (21) units per lot. A completed project will enjoy the benefits of living in one of the best submarkets for absorption across the LA metro on a major commercial corridor with tons of activity nearby in Virgil Village, Silver Lake, Echo Park,Hollywood, and Koreatown. Residents will appreciate living next to trendy amenities across Virgil Avenue, Beverly Boulevard, and throughout the Eastside. Young professionals will appreciate the close proximity to the freeway, Downtown LA, and Hollywood. Situated in a prime East Hollywood location, this offering presents a rare opportunity to develop up to forty-two (42) units under CHIP on two (2) concurrent parcels in a rapidly developing submarket with strong absorption and rent growth.
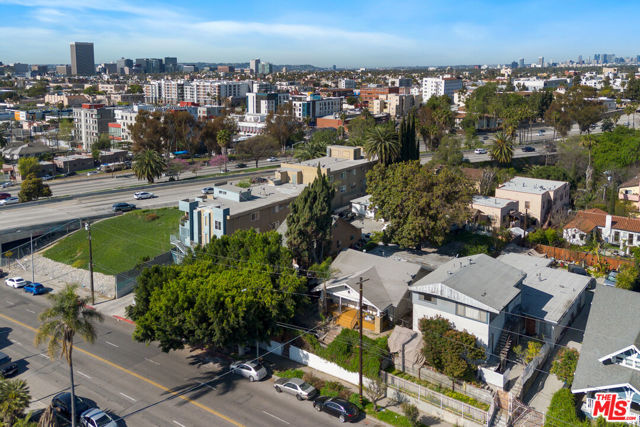
San Diego, CA 92130
2865
sqft4
Beds3
Baths Rare opportunity in The Heights! Located on a quiet cul-de-sac, this expanded and updated Plan 3 home sits on an all flat 10,638 SF lot. The Chef's dream kitchen-remodeled in 2018-opens to the family room and was also expanded and extensively remodeled with the addition of an oversized island w/storage & wine cooler, stainless appliances, custom cabinetry, tech/study/work station or breakfast nook and raised ceiling. Multiple upgrades including windows, sliding door to yard, flooring, electrical, Carrier HVAC in 2023, Solar, Pool safety net & EV charger in 3 car garage. Primary suite with retreat & cozy fireplace is conveniently located on the entry level. Resort style yard is all useable with sparkling pool, 2 spas, built in BBQ, firepit, fruit trees, lush landscaping and raised organic beds. West Carmel Valley location with easy fwy access and walkability to Solana Highlands Elementary, El Paseo and Del Mar Heights center for shopping, restaurants, Cinepolis theaters, Skydeck and more! Low HOA fees and no Mello Roos. Minutes to Torrey Pines Reserve, hiking, Del Mar beaches/surfing and village. Public records do not reflect expanded square footage.
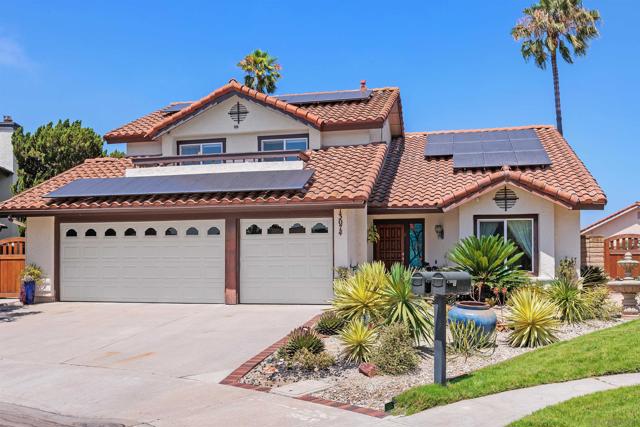
Page 0 of 0



