search properties
Form submitted successfully!
You are missing required fields.
Dynamic Error Description
There was an error processing this form.
Yorba Linda, CA 92887
$2,600,000
3000
sqft4
Beds3
Baths Your Yorba Linda Private Haven Awaits! Step into a world where luxury and tranquility meet. From the moment you arrive, this Yorba Linda estate's curb appeal will captivate you with its elegant masonry, intricate rooflines, and lush landscaping. Tucked away on a private double cul-de-sac lot, this home is the perfect blend of privacy and flow, ready to host everything from intimate get-togethers to grand celebrations. As you enter, walls of windows draw your eye to breathtaking mountain and city-light views, bathing the interiors in natural light. The expansive living spaces feature wide-plank wood floors, luxurious travertine, rich wood trim, and custom ceilings. The gourmet kitchen is a chef's dream with a massive island, top-of-the-line Thermador appliances, and a large walk-in pantry with hidden storage, all while open to the family and living rooms. The primary suite is a true retreat, offering a spacious bedroom with custom ceiling details and a spa-like ensuite. Here you'll find dual vanities, a freestanding tub, and an oversized walk-in shower—all overlooking the serene backyard. The secondary bedrooms are generously sized with stunning views, sharing a large remodeled bathroom. The gorgeous upstairs laundry room feels luxurious, featuring custom cabinetry, granite countertops, and crystal lighting. Downstairs, a flexible bedroom with French doors leading to the backyard and an adjacent custom bath is perfect for guests or multi-generational living. Step outside and you'll discover a resort-style paradise. A newly remodeled saltwater pool and spa with a Baja step and underwater lighting is the centerpiece for outdoor gatherings. Above the main yard, a second-level space features a sports court, a paved area, and a private gate to horse trails. Mature avocado, lemon, and lime trees provide fresh fruit. Around the property, you'll find tranquil spots with fountains, olive trees, and topiaries, perfect for your morning coffee. This home also features newer RV parking with its own electrical hookups and an exquisite custom mahogany electric gate. You'll also appreciate the high-quality Milgard windows, professional hardscape, and a finished garage with cabinetry, epoxy floors, a tankless water heater, and a Lifesource water system. This is a rare opportunity to own a home that perfectly combines timeless elegance, thoughtful upgrades, and resort-style living—truly one of Yorba Linda’s most special offerings.
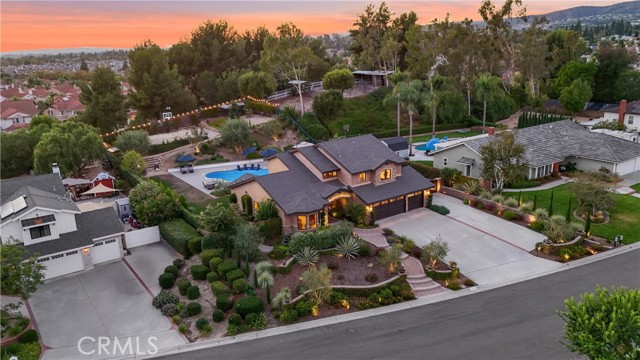
View Park, CA 90043
3259
sqft3
Beds4
Baths Located in the sought-after View Park neighborhood, this delightful 3-bedroom, 2-bathroom home offers comfort and convenience in a prime location. With spacious living areas, a well-maintained kitchen, and ample natural light, this property is ideal for families or those seeking a serene space to call home. The home features a private backyard perfect for entertaining or relaxing. Situated near parks, shopping, dining, and excellent schools, this property offers both tranquility and easy access to everything you need. A must-see!
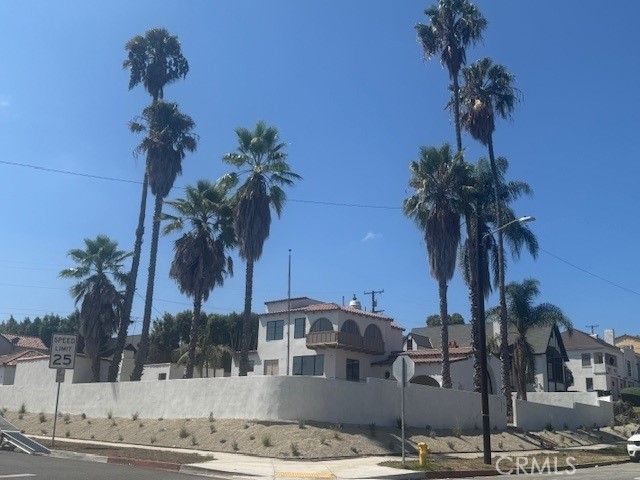
South Pasadena, CA 91030
2531
sqft4
Beds2
Baths An architectural gem that showcases its timeless character at every turn, 2039 Edgewood Drive invites you to enjoy South Pas living at its finest. This proud 1912 Craftsman rests on a peaceful, picturesque street known for its storybook homes, friendly neighbors, and proximity to Eddie Park and South Pasadena Middle School. Intricate wood trim, gorgeous built-ins, and an array of exquisite details celebrate the home's classic heritage while adding beauty to life's simple daily joys. Before you enter, a shaded porch invites you to lounge on warm summer evenings while a grand porte cochere will keep you dry during the rainy winter season. Inside, the generous living room features an exposed beam ceiling and picture windows accented by custom built-in bench seating. An adjoining fireside nook creates a magical space for storytime or homework sessions. No matter how ambitious your holiday feast, there's room for everyone in the expansive dining room, brightened by French doors that open to the patio. And nearby, the family room invites game nights and movie marathons alike. Both downstairs bedrooms are comfortably sized and share a full bathroom, with a generous hallway closet nestled between. Upstairs rests two additional bedrooms also sharing a hallway bath. For games of catch or freeze tag, a picture-perfect backyard stretches across a flat expanse with plenty of room for a pool. Completing the home, a detached garage includes a bonus workshop space. A home for planting roots and building connection, life at 2039 Edgewood Drive is an exceptional find.

San Gabriel, CA 91776
2949
sqft4
Beds5
Baths Welcome to this brand-new 2023 custom-built residence in the heart of San Gabriel, combining modern design with premium finishes. The main house features 4 spacious bedrooms with en-suite bathrooms, an additional office/den, dual living rooms, and an open-concept chef’s kitchen with a custom refrigerator, stove, built-in microwave, and oven. Throughout the home, you’ll find marble surfaces, solid hardwood flooring, and elegant crystal chandeliers that elevate the interior. Equipped with 6 exterior security cameras, plus security doors and windows for enhanced safety. A detached studio with a private entrance includes a custom stove, range hood, wall-mounted A/C, and a full bath—perfect for extended family or rental income. The 3-car garage offers custom cabinetry and abundant storage. Additional highlights include a whole-house water filtration system, 16 paid-off solar panels, EV charger ready outlet, and smart toilets. Located in a top-rated school district and near the highly acclaimed Gabrielino High School, this property is ideal for multi-generational living or as an investment opportunity in one of San Gabriel’s most desirable neighborhoods.
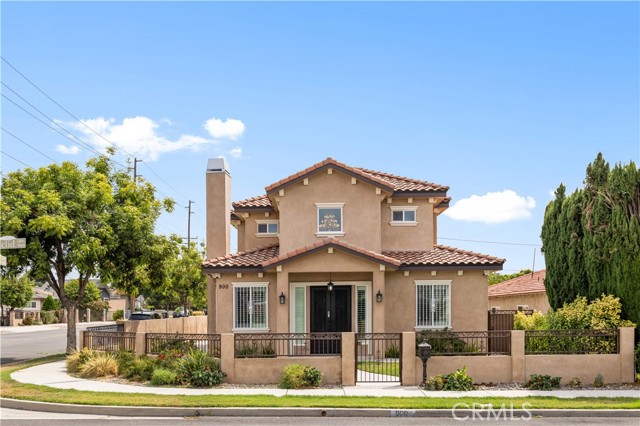
Venice, CA 90291
1930
sqft2
Beds3
Baths On 5th Avenue, just one block from Abbot Kinney and only a few blocks from the beach, this William Adams-designed townhouse delivers the scale and character of a chic loft in the heart of Venice. The architecture pays homage to New York's industrial heritage, where exposed beams, brick walls, and polished concrete floors set the tone for interiors that feel both modern and timeless. Reimagined with premium finishes, the home reveals thoughtful updates that enhance its style and everyday convenience. The entry opens into a dramatic three-story great room, framed by floor-to-ceiling windows that wash the space with natural light. A fireplace grounds the living room with warmth and presence, while glass French doors connect to a private enclosed patio -- an outdoor extension of the living area suited for open-air dining and relaxing. The kitchen is a striking centerpiece with sleek cabinetry, a stone-topped peninsula, and Miele appliances including a wine fridge. Overhead, the eye is drawn upward toward the floating staircase crowned with a skylight and gallery-like walkways that overlook the main floor. Upstairs, the home unfolds to reveal two ensuite bedrooms, each with spacious walk-in closets. The primary suite is refined in its simplicity and set beneath vaulted ceilings, while the bathrooms echo the home's spirit with clean lines and contemporary finishes. A lofted office area and additional lounge space offer versatility, framed by crisp walls with built-in shelving and warm wood floors. Every detail speaks to scale and proportion: skylights and floor-to-ceiling windows that flood each space with daylight and ocean breeze, sightlines that layer openness with intimacy, and materials -- wood, steel, concrete -- that underscore the design integrity. Other notable highlights include a powder bath on the main level, a laundry room with storage, a built-in pantry, and two side-by-side parking spaces in the secure community garage. Positioned in one of the most desirable pockets of Venice, where Abbot Kinney's restaurants, boutiques, and coffee culture are at your doorstep, while Rose Avenue and the beach are only blocks away. Available for sale or for lease, this townhouse embodies the vibrancy of modern Venice living.

Irvine, CA 92602
1921
sqft3
Beds3
Baths Located in the prestigious guard-gated community of Orchard Hills, this beautifully upgraded residence offers sweeping panoramic views—from sparkling city lights to the distant Catalina Island—enjoyed from the privacy of your own backyard. The 3-bedroom, 2.5-bath layout is thoughtfully designed to balance comfort and functionality, ideal for modern living. Throughout the home, you’ll find high-end custom upgrades, including: • Premium hardwood flooring • Waterfall-edge kitchen island • Motorized Lutron shades, offering seamless smart control and privacy • Designer lighting fixtures • Smart security system with remote monitoring …and more. This home has been meticulously maintained and tastefully styled. A full suite of luxury furnishings may be included in the sale, providing a true turnkey opportunity. Residents enjoy resort-style amenities, 24-hour gated security, low HOA and Mello-Roos, and access to Irvine’s award-winning schools, including the highly ranked Northwood High School. Don’t miss this rare opportunity to own a view home in one of Irvine’s most desirable neighborhoods.
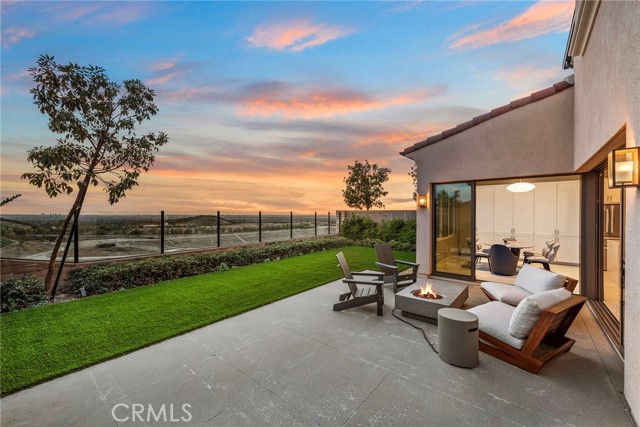
Tustin, CA 92782
3932
sqft5
Beds6
Baths This stunning residence, built by CalAtlantic in 2017, is nestled in the prestigious and serene Greenwood community of Tustin Legacy, offering a perfect blend of modern sophistication and everyday comfort. The beautifully landscaped front yard and welcoming covered porch create a warm and inviting entry. Main Level The first floor is thoughtfully designed with two private ensuite bedrooms, providing exceptional flexibility for multi-generational living or guest accommodations. The bright, open-concept layout seamlessly integrates the dining room, living room, and gourmet kitchen, which is equipped with premium KitchenAid stainless steel appliances. Expansive sliding glass doors open to a covered outdoor living area and a low-maintenance backyard—ideal for entertaining and effortless indoor-outdoor living. Upper Level Upstairs, the spacious primary suite showcases dual vanities, an oversized shower, and two walk-in closets. Additional bedrooms are comfortably sized, while a versatile loft opens to a private balcony with community views, offering the perfect space for relaxation or entertainment. A separate laundry room further enhances everyday convenience. Community & Location Residents of Greenwood enjoy resort-style amenities, including a six-acre park with amphitheater, swimming pool and spa, BBQ areas, basketball courts, clubhouse, scenic trails, and a children’s splash zone. The home is ideally located near the esteemed Legacy Magnet Academy, top-rated schools, The District shopping and dining center, John Wayne Airport, and major freeways. With its rare combination of luxury, comfort, and convenience, this home presents an exceptional opportunity to own a true gem in one of Tustin’s most sought-after neighborhoods.
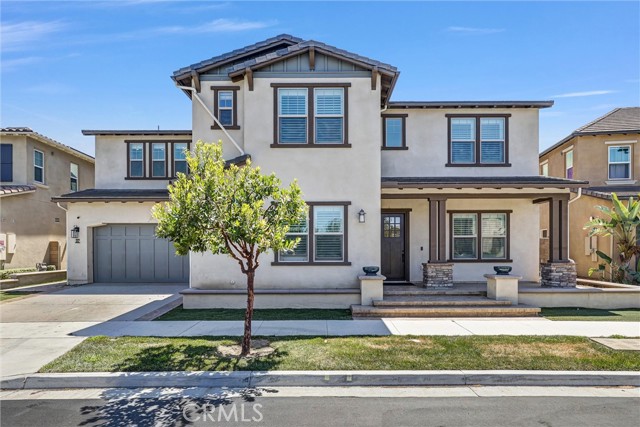
Arroyo Grande, CA 93420
3844
sqft4
Beds5
Baths Set near the crest of the prestigious, gated community of Monte Sereno Estates, this refined custom residence showcases sweeping, unobstructed views of the rolling hills and valleys. Completed in 2015, the home was designed to embrace both everyday comfort and effortless entertaining, with seamless indoor-outdoor living at its heart. Step inside the impressive foyer, where soaring two-story ceilings set the tone for the light-filled, open floor plan. Expansive windows and cathedral ceilings invite natural light throughout, highlighting timeless architectural details like arched passageways, wrought iron accents, exposed wood beams, and rich wood floors. The gourmet kitchen is a centerpiece, featuring abundant custom cabinetry, extensive granite counters, high-end appliances by SubZero, Wolf, and Miele, plus a spacious pantry designed for the modern chef. The kitchen and living spaces flow to a vast outdoor space with covered patio, perfectly oriented for lounging or entertaining against a backdrop of breathtaking vistas. Four spacious bedrooms, each with its own en-suite bath, provide comfort and privacy, while a dedicated office offers flexibility for work or study. The primary suite is a true retreat, complete with a spa-inspired bath featuring dual vanities, a large walk-in shower, and a clawfoot soaking tub with views of open space. Sitting on 1.4 usable acres, the property is enhanced by Magnolias and Ficus trees for added privacy, complemented by vibrant bougainvillea and mature olive trees. Additional features include a newer AC unit, all solid-core doors, and an oversized 3-car garage that is fully finished with epoxy flooring. Offering more than 3,800 sq. ft. of refined living, this remarkable home blends elegance and warmth in one of the area’s most desirable locations in Monte Sereno. The gated community proudly holds a Firewise certification, reflecting its commitment to wildfire safety through proactive vegetation management and community-wide preparedness. All of this is located just 12 minutes to downtown San Luis Obispo and 7 minutes to the Village of Arroyo Grande.
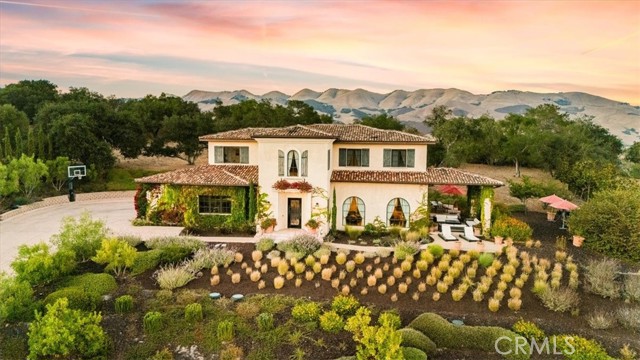
Ontario, CA 91761
0
sqft0
Beds0
Baths The property is currently an undeveloped mixed-use commercial vacant land with an area of approximately 1.05 acres. Various Industrial & Retail Uses Allowed by the City of Ontario. This property offers excellent access to I-210, I-60, and I-10 Freeways, and is just minutes from the I-15 Freeway.
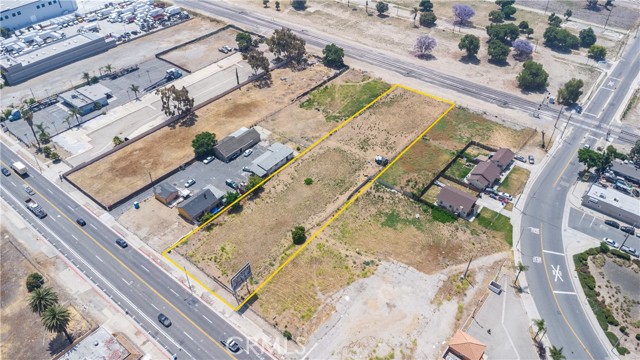
Page 0 of 0



