search properties
Form submitted successfully!
You are missing required fields.
Dynamic Error Description
There was an error processing this form.
Beverly Hills, CA 90210
$11,495,000
6194
sqft6
Beds9
Baths A brand-new single-story masterpiece, perfectly situated on a quiet cul-de-sac just north of the prestigious Trousdale Estates. Surrounded by beautiful trees and serene canyon views, this contemporary residence offers an exceptional blend of luxury, comfort, and sophistication. Designed with a seamless open floor plan and effortless indoor-outdoor flow, the living room boasts floor-to-ceiling automated sliding glass doors that open to a private backyard oasis with an infinity pool, spa, and waterfall. The expansive great room unites the living, dining, and chef's kitchen, featuring Miele appliances, dual sinks and ovens, two dishwashers, built-in espresso/coffee maker, microwave, and a refrigerator and freezer. A generous island and elegant European wood floors enhance the home's refined design. Offering 6 ensuite bedrooms and 9 bathrooms, the home provides unparalleled comfort for both family and guests. The media room, complete with a wide electric fireplace can be closed for privacy or opened to the main living area. The grand primary suite is a sanctuary, featuring a cozy seating area, private patio, and a stunning pearl onyx double-sided fireplace. It is complemented by two luxurious bathrooms with a soaking tub and steam shower complete this extraordinary retreat. Additional highlights include a temperature-controlled glass wine room, Sonos Arc sound system, and the finest finishes throughout. A true entertainer's dream, this residence exemplifies modern luxury at its finest.

Beverly Hills, CA 90211
0
sqft0
Beds0
Baths We are pleased to present a unique and rare opportunity to acquire "The Burton Beverly Hills" a 24-Unit luxury mixed-use development project located at 8800 Burton Way in prestigious Beverly Hills, CA. The Burton Beverly Hills is located in the southwest corner of Burton Way and Robertson Blvd., most desirable demanded location in highly prestigious Beverly Hills. This project has been approved with the city of Beverly Hills for 24-Luxury apartment units and commercial space. Property will be delivered with Ready-To-Issue (RTI) permits. The Burton Beverly Hills would be a six-story building construction consist of 32,604 SF. residential space and 2,261 SF. commercial space. The project features a diverse unit mix, including (1) three-bedroom, three baths penthouse unit, (18) two bedroom, two baths, and (5) studio, one baths. Residents will enjoy 42 parking spaces on two subterranean levels and premium amenities. This generational legacy asset is located in a vibrant area, with nearby amenities including restaurants, shops, supermarkets, Beverly Hills Unified Schools, Beverly Hills City Hall, Melrose/Robertson, Cedars-Sinai Medical Center, Beverly Center and many more attractions. Don't' miss this opportunity to bring this luxury premium multifamily mixed-use project in the most sought location of Beverly Hills. Developer's and investors, with Ready-to-Issue (RTI) permits makes this project even more attractive!!!
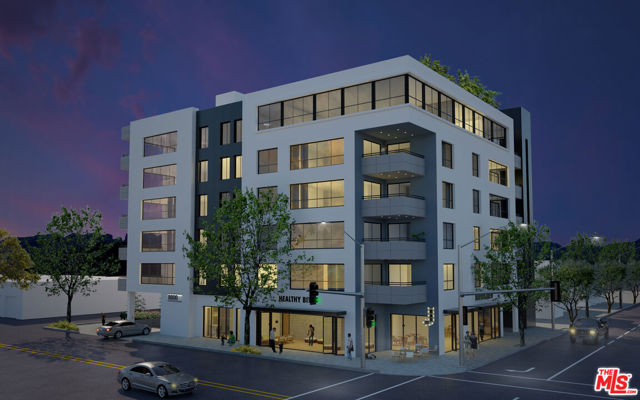
Beverly Hills, CA 90210
7013
sqft5
Beds6
Baths Located within an exclusive gated community, this extensively remodeled home seamlessly combines luxury, comfort, and sophistication. Spanning an expansive layout, the property boasts 6 beautifully appointed bedrooms and 5.5 spa-inspired bathrooms, each designed with custom fixtures and high-end finishes. As you step through the grand foyer, you're immediately welcomed by an awe-inspiring chandelier and expansive skylights that bathe the space in natural light. The open-concept living area exudes elegance and warmth, featuring a cozy fireplace and an integrated wet bar ideal for both intimate gatherings and larger entertainment. The chef's kitchen is a true culinary dream, outfitted with top-of-the-line Sub-Zero and Wolf appliances, marble countertops, and a spacious center island. It's designed for both style and functionality, with ample room for meal prep and casual dining. A newly added walk-in pantry provides additional storage for added convenience.The master suite offers a private sanctuary, complete with its own fireplace, a newly remodeled modern walk-in closet with custom cabinetry, and generous storage space. The master bathroom is nothing short of extraordinary, featuring a stunning walk-in bath/shower with a steam room and cold plunge, bringing a spa-like experience to your daily routine. French doors lead out to a private balcony, offering sweeping views of the manicured gardens, sparkling pool, and scenic surroundings. For those who love to entertain, a newly designed bar area features a built-in 280-bottle wine cellar, while the fully renovated media room, with its sunken RH Cloud sofa, offers the perfect space for movie nights. Step outside to your own personal oasis, an entertainer's paradise. The resort-style backyard includes a rejuvenated heated swimming pool with an in-ground Jacuzzi, water features, and a large, flat astroturf lawn. The newly built outdoor kitchen, complete with a BBQ grill and wood-fired pizza oven, is perfect for gatherings under the stars. A landscaped fish pond with water features and a new herb garden add to the serene beauty of this extraordinary space. Additional highlights include smart home technology, fully integrated with Lutron, Google Home, Nest Thermostat, and a surround-sound Sonos system throughout the home, back patio, and backyard. For added security, the property features ADT and Ring security systems. Perfectly blending modern luxury with timeless elegance, 12000 Crest Court is truly a masterpiece of design and function.
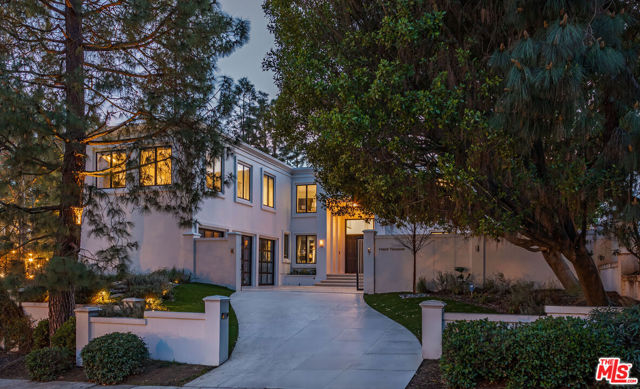
Santa Monica, CA 90401
3650
sqft3
Beds3
Baths Introducing The Palisades Beach House a striking architectural gem crafted by Seagull Design and perched directly on the sand in Santa Monica. Completed in 2018, this three-story modern residence redefines coastal luxury with panoramic ocean views from every level, a rare indoor stainless-steel pool with chemical-free, UV-purified water, and a 1,000 sq. ft. subterranean garage complete with a car turntable. The penthouse primary suite features a private covered deck and an expansive closet, while the living room is designed for elevated entertaining, outfitted with an oversized projector, Martin Logan speakers, and a custom Philippe Starck sofa. A sleek Boffi kitchen is equipped with Miele and Gaggenau appliances, and the entire home is wired with invisible built-in surround sound. With a private elevator, a spa, rich teak floors, and direct pedestrian access to Santa Monica's vibrant restaurants and shops via a footbridge, The Palisades Beach House offers an unmatched blend of sophistication, privacy, and beachfront lifestyle.
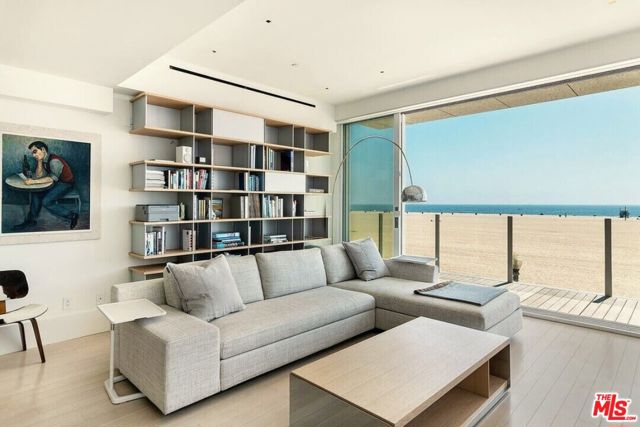
Beverly Hills, CA 90210
5097
sqft5
Beds8
Baths Welcome to The Rexford Estate, where dreams come true. Located in the Beverly Hills flats just around the corner from the legendary Beverly Hills Hotel, you will instantly fall in love with this magical French-style estate with extraordinary curb appeal. Surrounded by mature landscaping, this luxurious manor is privately set behind a grand custom gate, followed by a second gate before you reach the front door. Step through the marble entryway into the grand living room with soaring vaulted ceilings, elegant French doors, gorgeous columns, rich hardwood floors, and a statement fireplace that anchors the room. The formal library exudes classic Beverly Hills style, with custom wood built-ins and exquisite details, while the beautiful dining room glows with a real sense of occasion, great for entertaining. At the heart of the home is a large atrium with a serene water fountain. This breathtaking, one-of-a-kind courtyard features a glass ceiling that fills the room with natural sunlight by day and starlight by night. This estate offers five bedrooms and eight bathrooms, with each bedroom graced by its own en-suite. Additional spaces include a cheerful breakfast room overlooking the atrium with a Quatrefoil fountain, a butler's pantry off the kitchen, and an inspiring office, family or bedroom option that opens to the back terrace through French doors. Downstairs, you will find a spacious laundry room, versatile bonus room, and dedicated storage area. Outside, the enchantment continues with a sparkling pool, expansive yard, and custom-built BBQ area. The three-car garage with alley entrance is complemented by a long driveway that can accommodate a fleet of six or more vehicles. The residence also comes with the peace of mind of a full security and camera system, plus the benefit of having Beverly Hills police and fire departments three blocks away. Built in 1923, the home has been meticulously maintained with love and intention. While it is a stunning showpiece as-is, it also offers room to update with grace. Beyond its beauty and architectural pedigree, Rexford carries a remarkable legacy. It has been in the family with lots of Hollywood television, movie, and radio history for decades. This is a rare opportunity to own a magnificent, inviting and undeniably magical Beverly Hills property. VIRTUAL STAGING.
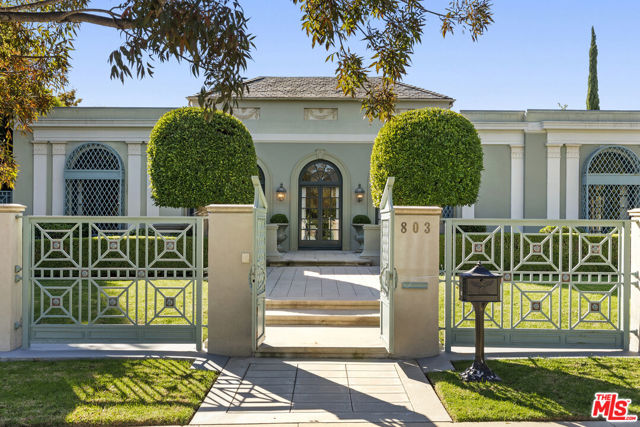
Encinitas, CA 92024
7208
sqft6
Beds12
Baths Perched on 5.4 scenic acres, Villa Latigo e Cavalli is a masterfully crafted equestrian estate where Old World European charm meets California coastal beauty. A winding stone-lined drive leads to a grand main residence and two guest houses, capturing sweeping ocean views and offering abundant space for multi-generational living or private hosting. Enjoy resort-style amenities including a sparkling pool, jacuzzi, sauna, and open-air yoga pavilion—plus the assurance of two dedicated generators (house & barn) and a 5,000-gallon emergency water tank for total peace of mind. For the equestrian professional or passionate rider, the estate showcases an Olympic-size dressage arena and a round arena, both with premium waterless footing. The luxury barn includes 10 oversized in-and-out stalls, each with its own fan, stainless-steel automatic waterers, horse-mattress flooring, and metal hoses for effortless cleaning. Supporting facilities include an office, kitchenette, luxing room, feed room, laundry, and bathroom. Completing the grounds are six grass pastures, six dirt turnouts, seven cross-tie stations, and a dedicated hay barn. Combining elegant architecture, panoramic coastal scenery, and world-class equestrian amenities, Villa Latigo e Cavalli offers a rare opportunity to own a private sanctuary of beauty, sophistication, and refined country living.

Los Angeles, CA 90049
6518
sqft7
Beds10
Baths As featured in Architectural Digest, this modern Brentwood estate offers 7 bedrooms, 10 bathrooms, and sweeping ocean and canyon views. Set on a lush, private lot, the residence balances refined architecture with effortless indoor outdoor living. Walls of glass and natural materials flood the home with light and frame the landscape from nearly every room. Multiple patios and connected entertaining areas create an easy flow for hosting gatherings or quiet everyday moments. The chef's kitchen pairs top-tier appliances with clean, modern lines and bold designer details - equally at home for early morning coffee or a lively dinner party. The serene primary suite offers a spa-worthy bath, expansive walk-in closet, private balcony, and warm, curated finishes. Other bespoke features include an intimate, clubroom-style speakeasy, a dedicated gym/wellness center, and a 1,000 sq ft rooftop deck that captures the breathtaking views. Designed for privacy and connection, the home transitions effortlessly between vibrant entertaining and tranquil retreat - California living at its finest.
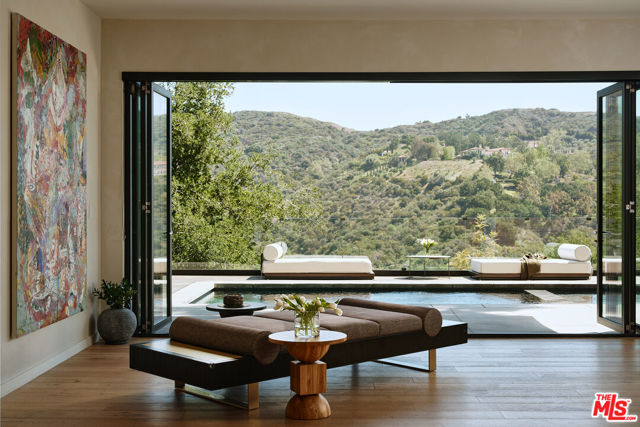
Malibu, CA 90265
4570
sqft4
Beds4
Baths Discover the epitome of coastal luxury with this architectural masterpiece situated on the prestigious Encinal Bluffs. Spanning over 4,500 square feet on a generous 2-acre lot, this stunning estate offers panoramic views from Point Dume to the Channel Islands, providing an unparalleled living experience.**Key Features:**- **Expansive Living Space:** The property boasts 4 spacious bedrooms and 4.5 luxurious bathrooms, designed with meticulous attention to detail.- **Master Suite Retreat:** The entire upper floor is dedicated to an opulent master suite featuring a grand bedroom, a lavish bathroom with steam and rain shower, double vanity, and a large bathtub perfect for sunset views. The suite also includes dressing rooms and a private terrace overlooking the ocean.- **Gourmet Kitchen:** The custom kitchen is equipped with top-of-the-line Miele stainless appliances, including 2 ovens, a steam oven, a 6-burner ceramic cooktop, a gas wok, a coffee maker with a cup warmer, a sub-zero refrigerator/freezer, a dishwasher, and a wine cooler, making it a chef's dream.- **Elegant Interiors:** Hardwood floors and high beamed ceilings accentuate the family, living, dining areas, and master bedroom, creating a warm and inviting atmosphere.- **Beachfront Cabana:** A charming cabana with bi-folding doors that opens directly to the ocean, perfect for entertaining or relaxing by the beach.- **Private Beach Access:** Enjoy direct access to one of Malibu's finest beaches via your private steps, ensuring a secluded and serene beach experience.**Neighborhood Highlights:**- **Prime Location:** Nestled on Encinal Bluffs, this property offers breathtaking views and a tranquil environment.- **Proximity to Amenities:** Close to newly renovated Malibu High School, parks, shopping and dining options in Malibu.- **Exclusive Community:** Encinal Bluffs is known for its privacy and exclusivity, offering an idyllic retreat from the hustle and bustle of city life.This exceptional estate on Encinal Bluffs is more than just a home; it's a lifestyle. Experience the ultimate in beachfront living with this one-of-a-kind property. Contact us today to schedule a private tour and make this dream home your reality.
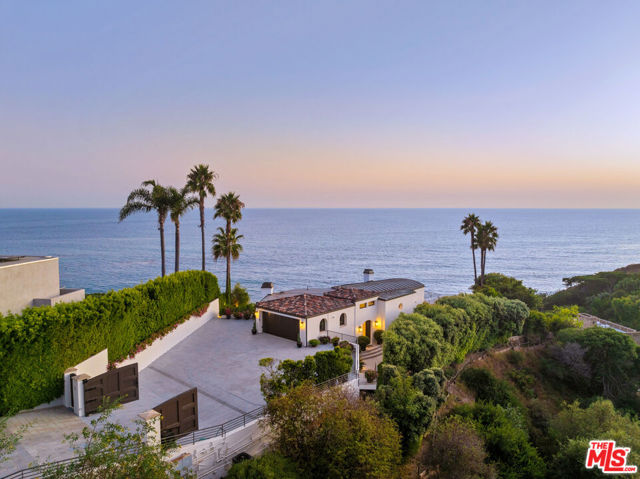
Malibu, CA 90265
7494
sqft6
Beds8
Baths Nestled on one of Malibu's most prestigious streets, this gated estate offers an extraordinary blend of timeless Spanish architecture, refined interiors, and a resort-style outdoor lifestyle. Set on expansive grounds with a full-size tennis court, pool, and mature landscaping, the residence provides the rare opportunity to experience both elegance and comfort in one of Southern California's most sought-after coastal enclaves.The home is introduced by a broad stone motor court, lush gardens, and the classic silhouette of a Spanish-style villa with rustic clay tile rooflines. A graceful entryway opens to interiors that immediately set the tone: airy, light-filled, and designed for seamless indooroutdoor living. Inside, soaring vaulted ceilings with exposed wood beams pair with wide-plank oak floors and crisp white walls to create an atmosphere of modern coastal elegance. The formal living room features a dramatic fireplace, walls of glass that frame garden views, and an elegant wet bar with stone counters, perfect for entertaining. Multiple living and family rooms are each anchored by fireplaces and framed by oversized windows or French doors that open to terraces and gardens. Thoughtful details, from arched passageways to custom built-ins and rich wood accents, balance sophistication with a natural sense of ease.At the heart of the home is a chef's kitchen, outfitted with custom wood cabinetry, stone countertops, and a suite of professional-grade appliances including a La Canche range and Gaggenau appliances throughout. A large center island anchors the space, while vaulted ceilings and walls of glass flood the room with natural light. Direct access to the dining terrace makes al fresco meals effortless, and an adjacent casual lounge with fireplace provides the perfect spot to gather and unwind.The primary suite serves as a serene retreat, featuring vaulted ceilings, a fireplace, and expansive windows overlooking lush greenery. Its spa-inspired bathroom includes a freestanding soaking tub, an oversized glass shower, dual vanities, and a soothing neutral palette, while a custom walk-in closet offers generous storage with bespoke cabinetry. Additional bedroom suites open onto private balconies or garden terraces, offering comfort and privacy for family and guests alike.Designed for a true California lifestyle, the estate boasts multiple terraces, shaded loggias, and lounging areas that embrace Malibu's indooroutdoor flow. A grand staircase leads down to the expansive pool terrace, where a sparkling pool is surrounded by red-brick patios, framed by mature palms and verdant landscaping. A shaded cabana with lounge seating, television, and dining space makes the area ideal for entertaining day or night. Beyond the pool lies a rare amenity for Malibu, a full-size tennis court complete with lighting and additional lawn areas, creating a private playground for recreation and gatherings.Modern comforts include a premier Savant audio system with smart-home integration, a whole-house water filtration system, and thoughtful upgrades throughout.Privately tucked away yet only moments from Malibu's iconic beaches, shops, and dining, 7046 Grasswood Avenue is more than a residence, it is a lifestyle estate. From timeless architectural character to state-of-the-art amenities, this property offers the perfect blend of sophistication, comfort, and relaxed coastal living.
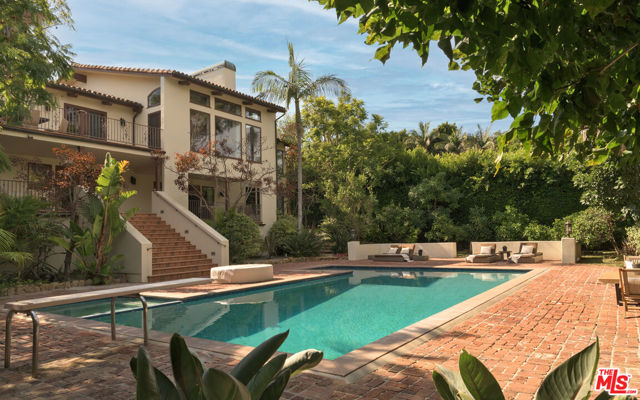
Page 0 of 0



