search properties
Form submitted successfully!
You are missing required fields.
Dynamic Error Description
There was an error processing this form.
Somis, CA 93066
$2,600,000
0
sqft0
Beds0
Baths Nestled in the picturesque hills of Somis, this 19.08-acre property presents a rare opportunity to own a producing agricultural estate in rural Ventura County. Currently home to thriving avocado and lemon orchards, the land also features a diverse mix of specialty fruit trees, including dragon fruit, cherimoya, and assorted citrus varieties. Many of the trees are mature and actively producing, offering immediate agricultural value. Zoned OS (Open Space) with a permitted non-conforming agricultural use, the gently sloping and terraced terrain is ideal for orchard management or future development.Property Highlights: Established Orchards: Mature avocado, lemon, and specialty fruit trees. Agricultural Infrastructure: Drip irrigation systems Water tanks Commercial-grade refrigeration unit Internal access roads Utilities: Electrical permit in place Potable and agricultural water from Ventura County Water District 19 Zoning: OS (Open Space) with ongoing agricultural use Topography: Gently sloped and terraced for optimal land useAdditional Features: Mature landscaping and expansive open areas Scenic views of surrounding hills and mountains Privacy and natural separation from neighboring parcelsThis property is perfectly suited for continued orchard production, the development of a private estate, or expansion into other agricultural ventures. With its rural charm, productive land, and essential infrastructure already in place, this is a unique opportunity to create a personal or commercial agricultural haven in sought-after Ventura County
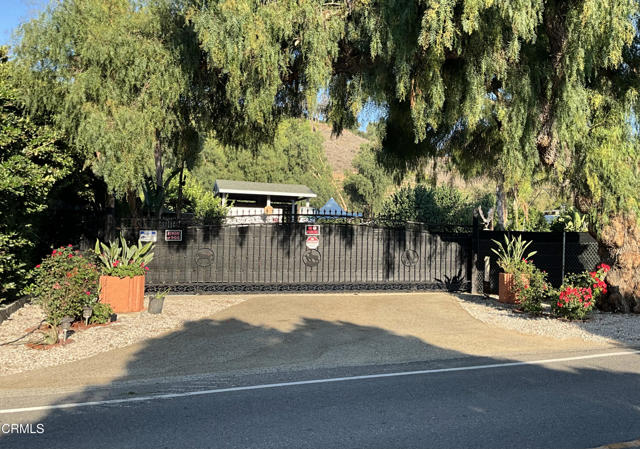
Irvine, CA 92618
2524
sqft4
Beds4
Baths Step into luxury living in this beautifully upgraded 4-bedroom, 4-bathroom home located in the desirable Sierra neighborhood of Portola Springs, Irvine. Spanning approximately 2,524 sq. ft., this home has been thoughtfully enhanced with over $10,000 in premium upgrades for elevated style and comfort. The open-concept layout features real hardwood flooring throughout the entire home, creating a warm and cohesive flow. The chef’s kitchen includes ceiling-height custom cabinetry, upgraded built-in appliances including a premium refrigerator, and a full designer tile backsplash. The adjacent great room opens seamlessly to a private outdoor space, ideal for California indoor-outdoor living. The luxurious primary suite is complemented by an upgraded bath with a full-height accent wall, upgraded countertops, and elegant finishes. The first-floor bathroom has also been enhanced with a designer backsplash and premium surfaces. Additional upgrades include an epoxy-coated garage floor, adding both durability and style. Upstairs, a versatile loft and bonus room offer flexible living options—perfect for a home office, playroom, or guest space. Smart home features, solar panels, EV-ready garage, and energy-efficient construction round out this impressive home. Enjoy resort-style community amenities, scenic parks and trails, and access to award-winning Irvine Unified schools—all within minutes of shopping, dining, and major freeways.
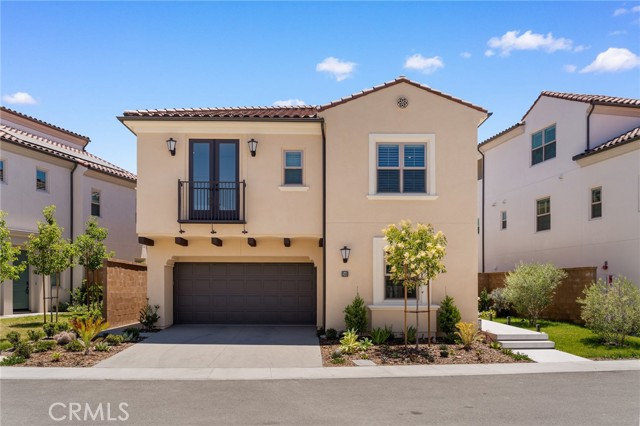
Costa Mesa, CA 92627
0
sqft0
Beds0
Baths 375 22nd Street, Costa Mesa offers a rare opportunity to purchase a +/-0.41 AC (+/-18,009 square foot), R1 zoned land parcel. This large Eastside Costa Mesa development site allows a buyer/developer a multitude of options including redevelopment of a high-end custom home, lot split and/or SB9 / ADU(s). Buyer to verify its feasibility. The property is a short walk to Bayview trail, which has incredible views of Upper Newport Bay. Costa Mesa is one of Orange County’s most sought-after cities, offering top schools, award-winning dining, vibrant arts and entertainment, and quick access to beaches and freeways.
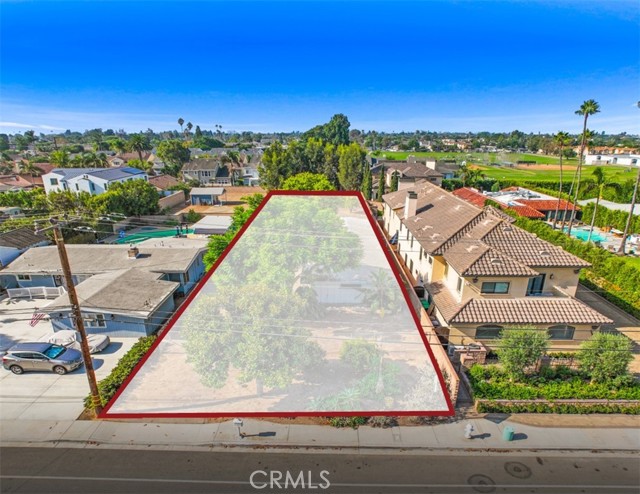
Bakersfield, CA 93313
0
sqft0
Beds0
Baths Exceptional 6.79-acre vacant land opportunity on Taft Highway, in a high-traffic area near Highway 99, featuring M-1 (Light Industrial) zoning with excellent frontage and visibility. This prime location offers convenient freeway access and is ideal for a variety of light industrial uses including warehousing, distribution, light manufacturing, contractor yards, and service-related businesses. Surrounded by a strong mix of national and local brands, the site benefits from steady traffic and outstanding exposure. Nearby businesses include upcoming: Pilot–EZ Trip Refresh Travel Center with KFC, Pizza Hut, Jamba Juice, Cinnabon, and Yogurtland, as well as Jack in the Box, Arco, United Rentals, Starbucks, California Highway Patrol (CHP) facility, Mobil, Love’s Travel Stop, Dollar General, Bucks Landscape Materials, and Bugni Hardware & Feed—all contributing to excellent visibility and future development potential.
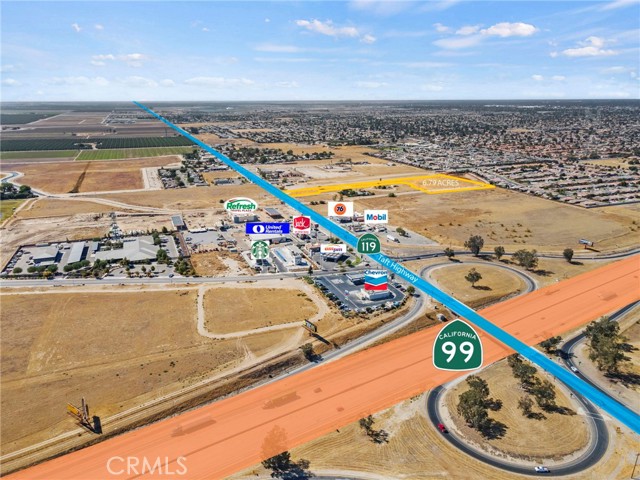
Pacific Grove, CA 93950
2049
sqft3
Beds2
Baths Nestled in the heart of Pacific Grove, this luxurious single-level Mediterranean-style home blends timeless elegance with modern coastal living. Located on a desirable corner lot, it showcases vaulted ceilings with rich wood beams, an open-concept designer kitchen, and seamless indoor-outdoor flow - perfect for both entertaining and everyday serenity. Spa-inspired bathrooms and curated finishes throughout offer a true retreat-like experience. Whether you're hosting guests or enjoying a quiet weekend retreat, this home offers a rare combination of style, comfort, and location just a short stroll from the beach and vibrant downtown Pacific Grove.
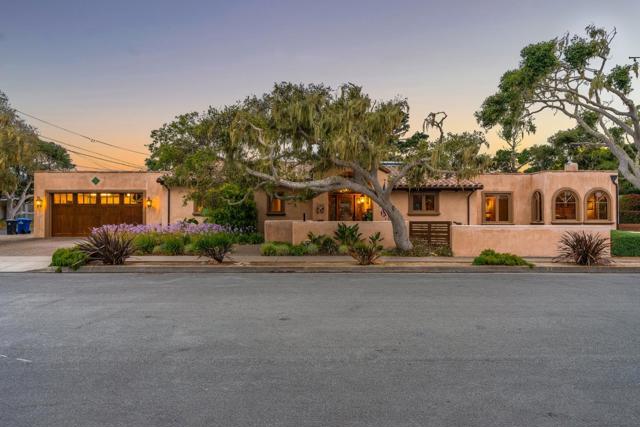
Pasadena, CA 91101
0
sqft0
Beds0
Baths Welcome to 720 Santa Barbara Street, a rare and charming multifamily offering nestled in the heart of Pasadena's desirable Olive Heights neighborhood. This unique property is comprised of four distinct residential structures spanning nearly a century of architectural history from the early 20th century through the post-war era offering a blend of classic Southern California charm and stable income potential. Two well-maintained 1950s four plexes, each consisting of four 1-bedroom, 1-bath units with thoughtful layouts and vintage appeal. A standalone 2-bedroom, 2-bathroom single-family home, built in 1938, exudes character with its original details and spacious floorplan perfect for an owner-user or premium rental. A duplex dating back to 1918, offering timeless craftsmanship and an opportunity for modernization or preservation. Set on a spacious lot with mature trees, ample parking, and excellent street frontage, this income-generating property presents significant upside through cosmetic updates or strategic redevelopment.
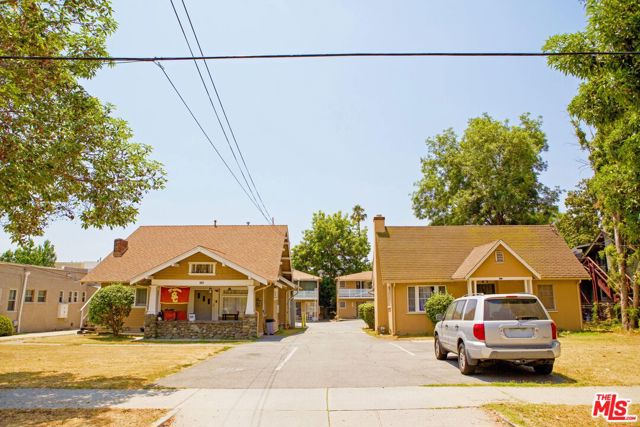
San Diego, CA 92104
0
sqft0
Beds0
Baths A rare, investment opportunity in prime North Park. Surrounded by single detached homes in the charming, historic Altadena neighborhood, this multi unit property is truly a rare find. Situated on two separate parcels totaling 12,382 SF, the property features four individual 3 BD 2 BA units. Comprising of two 2 story buildings with a shared driveway, onsite covered parking stalls and laundry facilities. Each single level unit is a spacious 1,171 SF and a mirror image of each other. Features include a kitchen and open dining area, large living room, separate hall bath and primary bedroom with ensuite bathroom, plus 2 other bedrooms, ample storage closets and a private patio that overlooks the canyon behind the property. The property has been well maintained over the years and each unit has a very functional floor-plan with good flow. The property offers excellent, long term potential and is located in one of San Diego's most vibrant neighborhoods with strong rental demand and long term upside. Residents enjoy North Park's fantastic atmosphere with top rated restaurants, boutique breweries, nightlife, shops and easy access to Balboa Park and freeways.
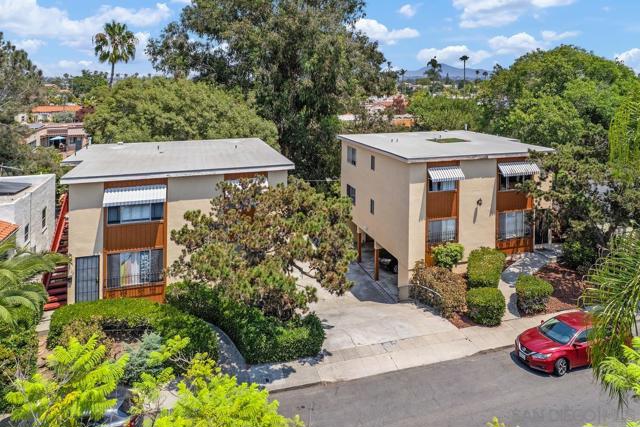
Huntington Beach, CA 92649
0
sqft0
Beds0
Baths Don’t miss this fantastic opportunity to own a prime park-front multifamily complex in the desirable Bolsa Chica-Heil area of Huntington Beach, just moments from Sunset Beach and the coast. This fully leased 2-story fourplex offers stunning twilight views and refreshing ocean breezes. The property features four well-appointed units: Unit A: A spacious front unit with 3 Bedrooms and 2 Baths (approx. 1,800 SF) Unit B: A downstairs unit with 2 Bedrooms and 2 Baths (approx. 1,280 SF) Unit C: An upstairs unit with 2 Bedrooms and 2 Baths (approx. 1,280 SF) Unit D: An upstairs unit with 1 Bedroom and 1 Bath (approx. 1,000 SF) Each unit is equipped with separate gas and electrical meters, ensuring tenant independence. Residents enjoy their own garage parking space, along with balconies or yards for outdoor relaxation. Units A, B, and C feature convenient in-unit laundry facilities. All tenants pay their own utilities, while the landlord covers water and trash. The property boasts ample parking for residents and additional street parking for guests. Take advantage of the nearby outdoor activities, with easy access to Sunset Beach, Bolsa Chica Beach, Pacific Coast Highway, scenic trails, and local shopping centers. **Drive by only. Please do not disturb occupants. Offer is subject to interior inspection.** Hurry, this is a rare investment opportunity in a sought-after location!
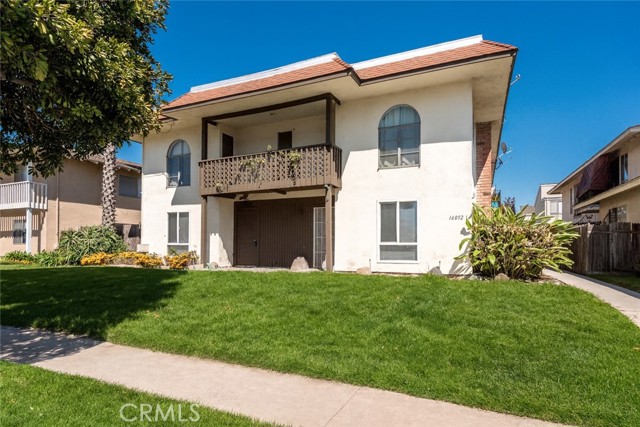
Oceano, CA 93445
2832
sqft4
Beds5
Baths Welcome to this stunning coastal retreat located directly on the beach along California’s picturesque Central Coast. This beautifully appointed 4-bedroom, 4.5-bathroom home offers over 2,800 square feet of refined living space, each bedroom complete with a private en-suite, ideal for comfort and privacy. The open floor plan is flooded with natural light and features expansive glass doors that open to a spacious oceanfront deck, creating a seamless indoor-outdoor experience. Perfect for entertaining or unwinding to the sound of waves, the Pacific Ocean is your backdrop. The luxurious primary suite includes floor-to-ceiling windows and a spa-style bathroom designed for relaxation. Additional amenities include a generous game room, pool table, and two separate private entrances—offering versatility and the potential for an additional unit. With direct beach access and breathtaking views, this home embodies Central Coast luxury living. A rare opportunity not to be missed.
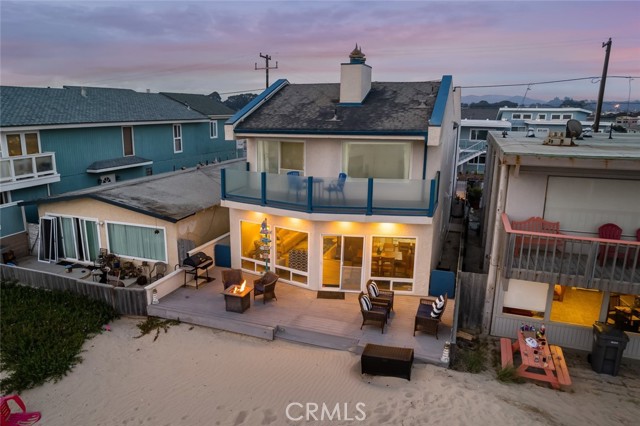
Page 0 of 0



