search properties
Form submitted successfully!
You are missing required fields.
Dynamic Error Description
There was an error processing this form.
Huntington Beach, CA 92648
$2,649,000
3193
sqft4
Beds5
Baths **UPDATED IN 2025!** This home looks/feels like a BRAND NEW HOUSE! This home is in MOVE-IN CONDITION. As stately as it is serene, this stunning 4 bed | 5 bath residence, located within the gates of the exclusive Crystalaire community in Huntington Beach, demands your full attention. Remodeled with luxurious and modern updates, this breathtaking home offers comfort and tranquility backing to a greenbelt with mature trees and quiet cul-de-sac location. The floor plan is elegant and expansive: designed to impress and inspire at every turn. On entry, you'll step into a stunning great room with soaring ceilings, an elaborate staircase, dining and gathering areas, and outdoor access to a relaxing yard with water feature and beautiful palm trees. The welcoming gourmet kitchen is newly updated and features quartz countertops, stunning tile backsplash, modern lighting, Wolf gas range, double ovens, brand new built-in refrigerator, dishwasher, wine refrigerator, and microwave. A massive center island and bright breakfast area open to adjacent family room which is anchored with a gas fireplace making this a great area to entertain family and friends. In addition, the main level includes a richly appointed dining room, powder room, and main level bedroom with en-suite bath. Upstairs, a large show-stopping primary suite awaits with a private deck and a spa-inspired bath with dual vanities, granite countertops, a large tub and separate shower, and a huge walk-in closet. Completing the upper level is a library/office area with built-in cabinetry, convenient laundry room, two additional bedrooms, one with an en-suite bath, a full hall bathroom, and built-in desk in hallway. Every element of this home has been thoughtfully curated for the discerning buyer. Outdoors, the private sanctuary impresses beyond belief with beautiful trees, flowers, and multiple seating areas across the upper and lower patio/deck. Additional highlights include a 2-car garage with epoxy floor and a separate single car garage. Well-located within the enclave of Crystalaire, take a short stroll to the community pool and hot tub, minutes from beautiful downtown Huntington Beach and pier, award-winning schools, parks, shopping centers, dining, and the stunning beaches of Surf City USA. Move-in ready, with exceptional upgrades and finishes, this home has it all! Simply put, if you're looking for a true luxury retreat in one of Huntington Beach’s most exclusive communities, you've found it!
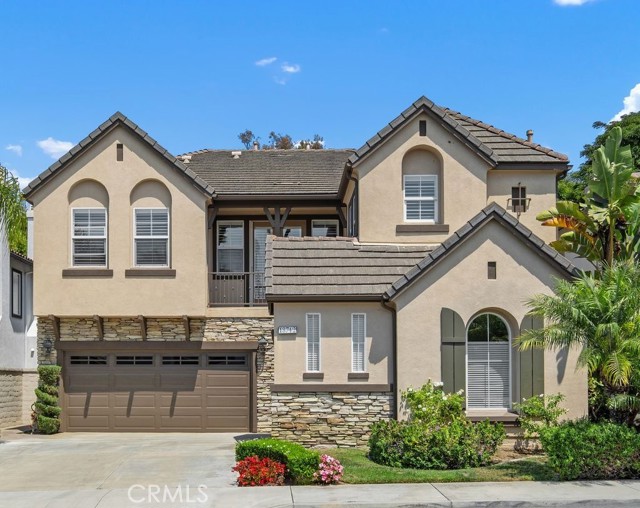
Villa Park, CA 92861
4199
sqft4
Beds4
Baths Nestled on a quiet cul-de-sac in the prestigious northeast area of Villa Park, this stunning custom-built home at 18731 Monte Vista offers an exceptional blend of elegance and comfort. The property welcomes visitors with impressive street presence, featuring a covered front porch and brick-accented walkway that leads to gorgeous etched and beveled glass entry doors. Upon entering, a two-story foyer with limestone flooring showcases a graceful spiral staircase, setting the tone for the luxury that awaits throughout. The main level flows seamlessly from the inviting living room with fireplace to the adjacent dining room overlooking the beautifully landscaped yard. The heart of the home is the completely remodeled kitchen which boasts quartz countertops, premium Bosch double ovens and a five-burner gas cooktop, Miele dishwasher, and large LG side-by-side refrigerator/freezer. This culinary haven opens to an inviting family room with fireplace, creating the perfect space for entertaining while overlooking the private backyard oasis featuring lush green landscaping and a sparkling pool and spa. In addition, there is a separate office with wet bar that overlooks the front entry. The spiral staircase leads to the upper level, where two secondary bedrooms share a bath alongside the luxurious primary suite that overlooks the serene backyard. This master retreat includes a sitting area, walk-in closet, and a beautifully remodeled ensuite bathroom complete with separate soaking tub, oversized shower, double vanities, and private water closet. Adding to the home's versatility is a completely separate and private bedroom suite with its own staircase, ideal for guests or multi-generational living. The meticulously maintained yard offers multiple seating areas perfect for outdoor entertaining, all set within a private sanctuary filled with the sounds of songbirds. Practical amenities include a three-car garage and dual heating and air conditioning systems, ensuring year-round comfort in this Villa Park gem.
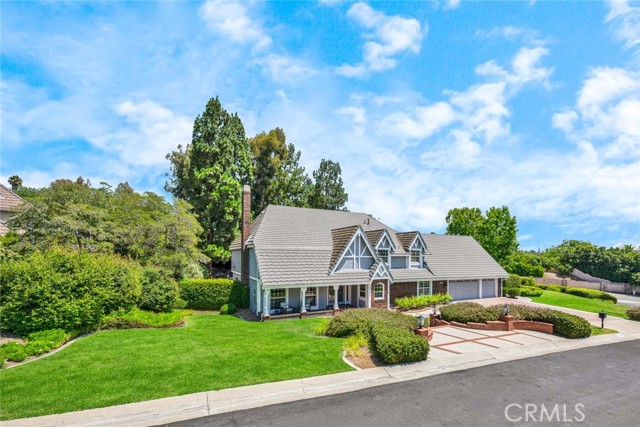
Santa Monica, CA 90402
1865
sqft2
Beds3
Baths Have you been dreaming about that perfect Ocean Avenue unit in a very well run doorman building? Well your dreams are about to become reality with this ultra rare true front corner unit with some of the best views along Ocean Avenue. This 2 bedroom 2.5 bathroom plus large den/office features not only amazing views from the living room, dining area, and office/den but also both bedrooms. Exceptional layout with a tremendous amount of frontage along Ocean Avenue as well as a front corner terrace perfect for lounging and watching sunsets. Live in it as is or upgrade to have some serious built in equity. Building is 24 hour staffed and features a pool, gym, and valet parking. Building just went through a $17,000,000 retrofit. Located on an ultra prime section of Ocean Avenue close to Montana Ave shops and restaurants along with Montana Ave stairs down to the beach. Turn your dreams into reality before someone else does as you could wait another decade for a unit like this to come up.
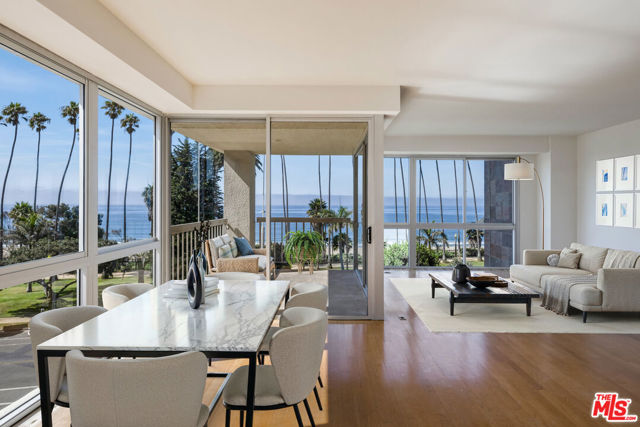
Los Angeles, CA 90068
3584
sqft3
Beds4
Baths A Private Retreat in the Hollywood Hills, thoughtfully designed by acclaimed architect Tony Ngai, this hillside residence offers a rare blend of architectural integrity, natural beauty, and understated luxury. Known for his emotionally resonant spaces and signature use of glass to integrate homes with their surroundings, Ngai brings a quiet sophistication to every project and this home is no exception. Set in the Hollywood Hills, the property offers panoramic views of the city, surrounding hills, and, on clear days, the distant ocean. Designed to take full advantage of its setting, the home feels both expansive and grounded, with large windows that invite the outside in and create a continuous connection with nature. Inside, the home reflects a careful balance of styles, blending subtle Asian influences with an Arts and Crafts sensibility. The result is a warm, tranquil environment that feels both modern and timeless. The sense of scale is impressive, with generous living spaces and thoughtful details throughout. There are three bedrooms, each with its own private terrace, and four bathrooms, including one connected to a flexible bonus space that has a separate entrance ideal for guests, a home office, or a creative studio. The kitchen is outfitted with chef's quality stainless steel appliances, a breakfast nook and an outdoor terrace with an impressive view. Open-concept living and dining areas make entertaining easy, while large windows provide a constant visual connection to the westerly views. The primary suite includes a fireplace, walk-in closet, private balcony, and a spacious bathroom with a jetted tub to relax in and enjoy the views from. Practical features such as an attached two-car garage with EV charger, a secure gated entry, and ample storage loft enhance comfort and convenience. It's a rare opportunity to own a residence shaped by an architect whose work is as thoughtful as it is distinctive. A calm, treehouse like space in one of Los Angeles' most iconic neighborhoods.
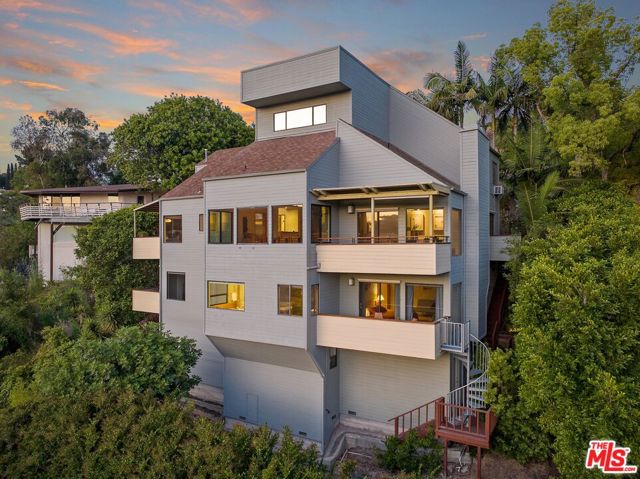
Oxnard, CA 93035
3447
sqft4
Beds4
Baths Waterfront Masterpiece with 45-Foot Boat Easement - Welcome to Paradise at Westport on the Water!Discover the pinnacle of coastal living in this stunning waterfront home, nestled in the heart of Westport on the Water. Boasting a rare 45-foot boat easement, this exceptional property is a boater's dream come true and a true gem for those seeking the perfect blend of luxury and lifestyle.This 4-bedroom + den/office, 3.5 bath home spans 3,447 square feet of thoughtfully designed space with central A/C. 3 car garage. Indoor laundry with utility sink and ample storage. Inside, you'll find a coastal masterpiece, where refined elegance meets everyday comfort. The gourmet kitchen is a chef's dream--complete with Wolf stainless steel range, oven and microwave oven, Sub-Zero refrigerator and wine fridge, granite countertops, center island, and a charming breakfast nook.Craftsmanship is evident throughout with custom built-ins, rich drapery, and an open, flowing floor plan designed for entertaining. The expansive living spaces seamlessly connect the indoors with the outdoors, making it ideal for gatherings both large and small.The luxurious master suite is a private sanctuary, offering a spa-like bathroom with Jacuzzi tub, dual vanities, and serene views. Every room has been lovingly upgraded to create a model-like, move-in-ready home.Step outside to your private waterfront retreat featuring a large entertainer's deck with clear glass encloses the backyard, allowing you to soak in unobstructed views of the water on one of the widest channels in the harbor. Enjoy lush landscaping, a custom flagstone deck, and lovely above ground spa--perfect for al fresco dining, entertaining, or simply unwinding.Located just moments from three of Ventura County's most breathtaking beaches, you'll enjoy dazzling ocean and island views and unforgettable sunsets every single day. Situated next to Channel Islands Harbor--the gateway to the Channel Islands National Park--and perfectly positioned between Malibu and Santa Barbara, this is coastal California living at its finest.Adventure and relaxation await you: surf the waves, kayak through serene waters, paddleboard, set sail, or enjoy outings to local yacht clubs, wineries, golf courses, and an array of shopping and dining destinations.
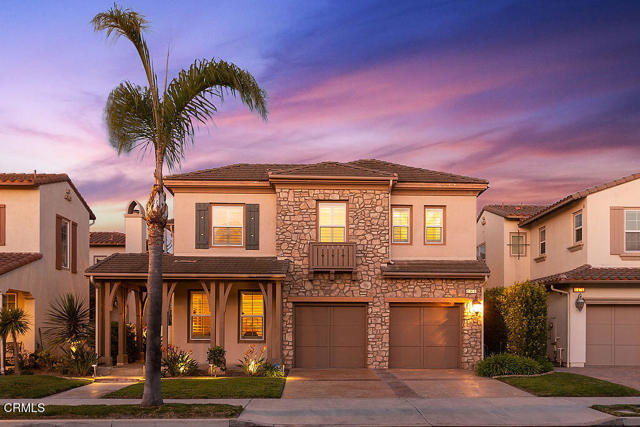
Lake Forest, CA 92630
3760
sqft5
Beds6
Baths Welcome to The Sequoias, a new community located in Lake Forest, which is close to everyday amenities including shopping, restaurants, entertainments and sports facilities as well as financial institutions. Home site 50 is a new construction home that is situated on a nice sized lot with south facing backyard. The Rosewood floor plan features 5 bedrooms, with 5.5 bathrooms, and is approximately 3,760 sq. ft with the added primary bedroom retreat, with a 2 car garage. Upon entering the home you are greeted with a 2-story foyer, a chef inspired kitchen showcases premium Wolf/Sub-Zero appliances, quartz counter tops, and sleek Kohler fixtures. The luxurious primary bedroom offers a tranquil retreat with a spacious sitting area, a walk-in closet, a spa-like shower, and a freestanding soaking tub. The secondary bedrooms each with their own en-suite ensuring both comfort and privacy for everyone. Highlights of the home are a first-floor bedroom, complete with a private bath and a versatile flex room. The community amenities include a clubhouse with 2 pools, 2 spas as well as BBQ and lounge areas. Home site 50, has an estimated closing date of Spring 2026. Photos provided are of the model home, actual home is to be built.

Beverly Hills, CA 90211
2104
sqft4
Beds3
Baths Welcome to 240 S Swall Drive, an exceptional offering on one of the most charming tree-lined streets in the coveted Beverly Hills Flats. This property presents a rare chance to either reimagine the existing home, embracing its character and charm or to redevelop and build a custom estate tailored entirely to your vision. Surrounded by other beautiful residences, the setting is one of the most desirable in the city, with unmatched proximity to top-rated Beverly Hills schools. The location is also moments from the world-class restaurants, shopping and amenities that make Beverly Hills one of the most sought-after destinations in the world. Whether you're a homeowner eager to create your dream residence or a developer searching for the perfect redevelopment opportunity, this property offers endless potential in an unbeatable location.
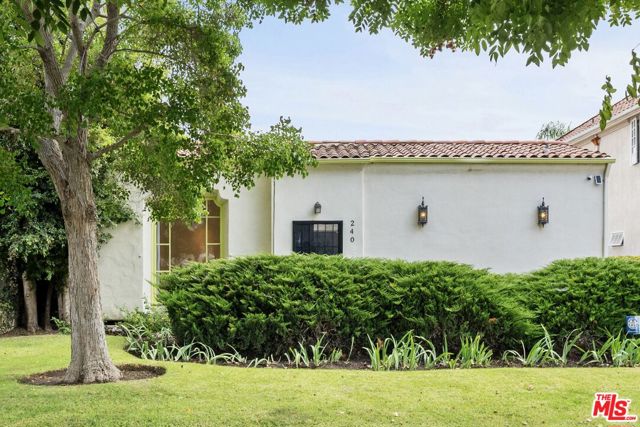
Sherman Oaks, CA 91423
4128
sqft6
Beds4
Baths Nestled in the sought-after Hidden Woods enclave of Sherman Oaks, this newly remodeled Craftsman-style residence blends timeless character with elevated modern design. Five bedrooms, PLUS another three rooms used as a home office, playroom and babies room all on an oversized lot close to 9k square feet! The main level boasts a seamless, open-concept layout featuring multiple living areas including a media room, formal dining space, and an expansive living room that flows effortlessly into a chef's kitchen. Thoughtfully designed, the kitchen includes glass-front cabinetry, and ample room for entertaining. The luxurious upstairs primary suite impresses with vaulted, beamed ceilings, dual walk-in closets, and a spa-inspired bathroom complete with double vanities, a soaking tub, oversized shower, and custom tilework. Step outside to a lush, private backyard oasis (with room for a pool) perfect for entertaining or a quiet retreat with multiple lounge areas, a built-in BBQ with bar seating, and a cozy gas firepit surrounded by mature landscaping. Additional highlights include a gated driveway, three-car garage, spacious laundry room with sink and storage, zoned HVAC, and pre-wiring for sound and security systems. Ideally situated for both convenience and privacy, this exceptional home is a serene escape in the heart of Sherman Oaks.
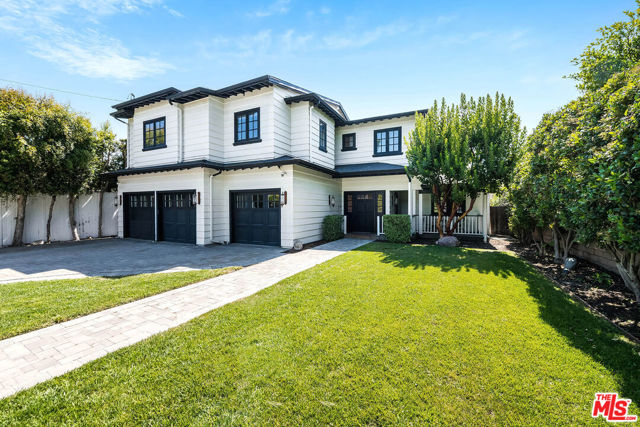
San Diego, CA 92101
1718
sqft2
Beds2
Baths Views from every room! 29th floor Residence at Savina, a coveted Downtown San Diego location steps from Little Italy. This NW corner home looks out to Balboa Park, Sea World and across the bay for sweeping views and sunsets. Generous outdoor patio, modern open concept kitchen with top of the line Thermador appliances and wine refrigerator. Savina offers concierge services along with incredible amenities including resort area pool and spa, steam/sauna, incredible fitness center and more. Side by side parking spaces and extra large storage included with home.
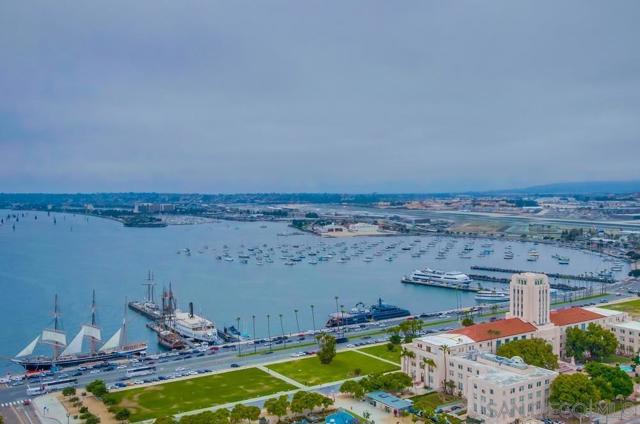
Page 0 of 0



