search properties
Form submitted successfully!
You are missing required fields.
Dynamic Error Description
There was an error processing this form.
Sherman Oaks, CA 91423
$2,649,000
2948
sqft4
Beds5
Baths Stunning Traditional Home on a Picturesque Tree-Lined Street Welcome to this beautifully maintained 4-bedroom, 4.5-bathroom home, offering timeless charm and modern comfort in one of the most desirable neighborhoods in the city. The open-concept kitchen features a large island, high-end KitchenAid appliances—including a double oven, refrigerator, and dishwasher—and flows seamlessly into a spacious family room with soaring vaulted ceilings. Expansive sliding glass doors open to a private backyard oasis, complete with a sparkling pool, sun deck, and a lush, manicured lawn—ideal for a future ADU or a luxurious cabana retreat. Originally remodeled in 1994 and lovingly cared for since, this home offers an inviting layout perfect for both everyday living and entertaining. The elegant dining room, also with vaulted ceilings, overlooks a beautifully landscaped front garden—perfect for hosting memorable gatherings. Located just a short stroll from the shops, restaurants, and cafés of Ventura Boulevard, this home is also in the highly sought-after Dixie Canyon Elementary School zone and near some of the city's top private schools. Evening walks through the neighborhood feel like a scene from a movie—peaceful, friendly, and full of charm. This exceptional property truly checks every box. Come see for yourself why this is one of the most coveted communities in Los Angeles.
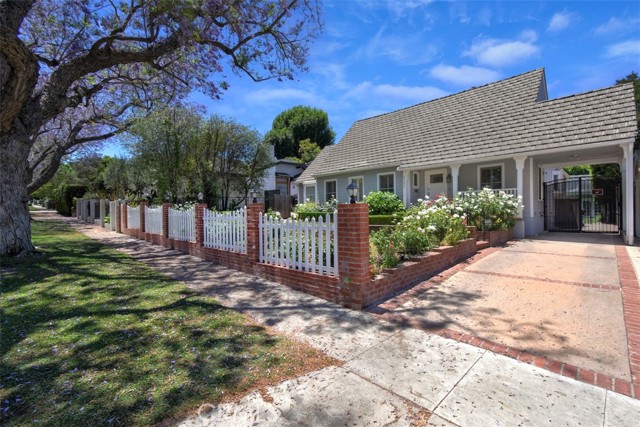
Studio City, CA 91604
4400
sqft4
Beds4
Baths Welcome to the BridgeHouse Estate, a privately gated celebrity retreat hidden in the hills of Studio City. Set on a sprawling 15,000+ sq ft lot and surrounded by lush greenery, this property is introduced by a dramatic 60-ft bridge that stretches over a natural creek and guides you to the front door. Inside, the beautifully updated open-concept floor plan boasts lofty 10-ft ceilings and floor-to-ceiling windows that flood the space with warm natural light. The designer kitchen is a culinary enthusiast's dream, equipped with top-of-the-line appliances, elegant quartz countertops, custom cabinetry and a massive waterfall island with seating. Open to the kitchen, the spacious living room and formal dining room are illuminated by sleek modern fixtures, including a statement Hanami chandelier and state-of-the-art Lazer Line lighting system. Step outside to a secluded backyard retreat highlighted by a sun-drenched patio, low-maintenance artificial turf yard and built-in BBQ, perfect for effortless outdoor entertaining. The second floor offers a full bathroom and two bedrooms that have been combined into a single, expansive space, but can easily be reconfigured back into individual rooms if desired. On the upper level there’s a flexible loft space and two additional bedrooms/bathrooms, including a chic primary suite that features a custom walk-in closet and sumptuous bathroom, complete with a rainfall shower, double vanity and soaking tub bathed in natural light. You’ll also find an expansive rooftop terrace with treetop views and a separate deck area with a private hot tub. Additional highlights include a laundry area, finished two-car garage with ac (offering potential for an office, gym, studio or bonus living space), EV charging station and potential to expand the interior living space. Ideally located south of the Boulevard within the coveted Carpenter School District, this one-of-a-kind architectural masterpiece is just minutes away from the vibrant shopping and dining scene found along Ventura Boulevard, Fryman Canyon hiking trails, the Sunset Strip and so much more.
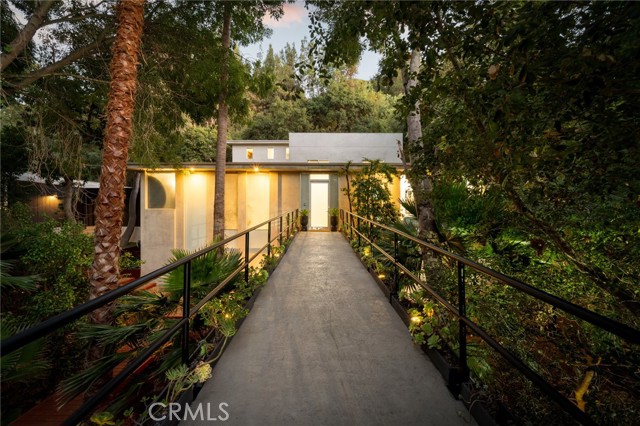
Carlsbad, CA 92009
4040
sqft5
Beds5
Baths Don't Miss This Breathtaking Bressi Ranch Corner Lot Home with Views, Luxury Features, an Entertainer’s Dream Backyard & PAID Solar! Inside, this stunning five-bedroom, 4.5-bath home offers soaring ceilings & expansive windows bathing the home in natural light. Step into your personal resort-style backyard, complete w/ an oversized pool & spa featuring shooting fountains, waterfalls & dramatic lava pits. The expansive outdoor kitchen seats 15—perfect for entertaining. For quieter moments, unwind in the serene courtyard around a fire w/ tranquil water features. A welcoming living room greets you upon entry w/ a cozy fireplace & French doors that open to the peaceful courtyard. Along the entry hall, you'll find the DOWNSTAIRS en-suite bedroom before arriving at the elegant dining room, which boasts a butler’s pantry & a built-in wine rack. The heart of the home is the chef’s kitchen, beautifully appointed w/ an oversized island & high-end appliances. It includes a Fisher & Paykel 6-burner range w/ double ovens & Sub-Zero refrigerator/freezer & rich cherry wood cabinetry w/ granite countertops. The kitchen flows seamlessly into the spacious family room w/ a raised-hearth fireplace & stunning views of the rolling hills & the resort-like backyard. Upstairs, discover a versatile built-in office nook & a generous loft—ideal for teens or tots. The oversized luxurious primary suite is a true retreat, featuring panoramic views & an absolutely dream-worthy walk-in closet. The en-suite bath includes his-&-hers vanities & a soaking tub w/ scenic views. Also upstairs are three additional bedrooms—one w/ its own en-suite & two others, generously sized. Located just minutes from Bressi Village's shops & restaurants & only a short drive to Carlsbad’s beaches, this exceptional home offers a vacation lifestyle.
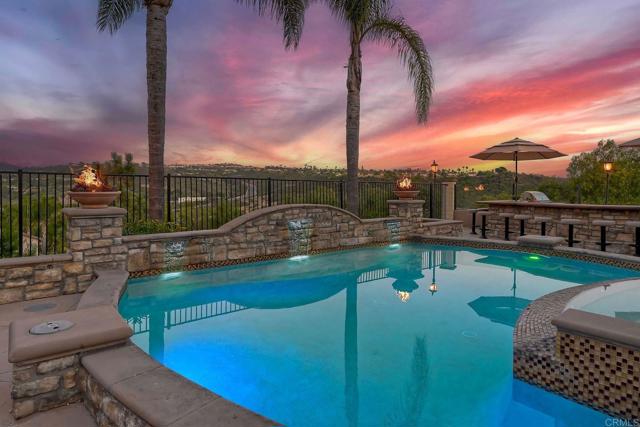
Temecula, CA 92592
3330
sqft5
Beds6
Baths Beautiful custom estate nestled on 4.36 acres in the heart of Temecula Wine Country. Wrought iron gate entry leads to a circular drive with porte-cochere bridging main house with separate guest quarters, full bath and garage areas. This estate boasts 3,330 sq. ft of luxurious living. Main living is on the main floor with the master suite with retreat and fireplace. Jack & Jill bedrooms located at other end of home. An upstairs office or could be a bedroom with balcony. This beautiful home boasts 4 bedroom/3 bath, living room and family room with wood burning fireplace. The kitchen is well appointed with double ovens, lots of beautiful cabinetry, large island, stainless steel appliance, sub zero refrigerator and a walk in pantry. Fantastic outdoor covered living areas w/BBQ island overlooks pool with diving board and spa. Wifi remotely activated spa & pool controls. A separate guest house 750+- sq. ft. sleeps 4 with one bedroom and one bath, walk in closet, living room area with kitchenette. Wonderful covered patios in the front patio with a darling casita that sleeps 2 with 1 bedroom & 1 bath and walk in closet and garage. The horse facilites are fantastic with 6 stall barn with large breezeway, hay room, tack room and wash racks & grooming stalls. Huge working arena with lights approx. 100x200 ft. Large paddocks with covers. Lots of usable land with plenty of turnaround for trailers & RV's. RV pad with electricity, water and dumping station. All fenced and cross fenced with security gates. Centrally located with 1.5 hours to LA, San Diego, Orange County & Palm Springs. Temecula living at it's best!!
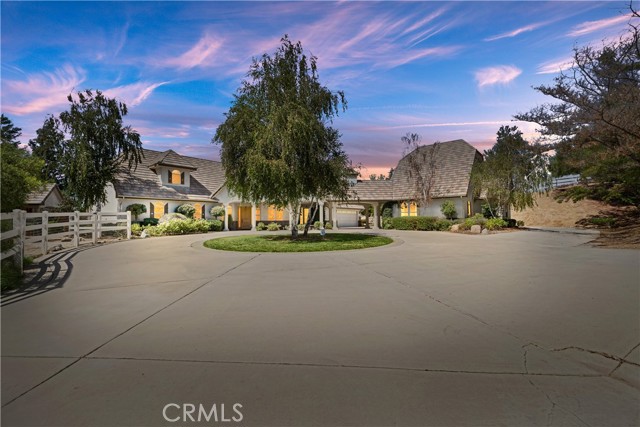
Los Angeles, CA 90068
2337
sqft3
Beds3
Baths Tucked away on a private road in coveted Outpost Estates, this stylish and chic mid-century home offers the perfect blend of architectural brilliance and modern luxury. Boasting tree-top views and the downtown skyline coupled with the effortless indoor-outdoor flow, this 3-bedroom, 3-bathroom retreat is a rare find. The heart of the home is the living room, defined by a striking butterfly roofline and floor-to-ceiling glass panels, flooding the space with natural light and capturing breathtaking vistas. A floating staircase leads to the sleeping quarters below, where two oversized bedrooms and a third bedroom provide comfort and tranquility. The primary suite opens to a private deck, leading down to a spectacular entertainers yard complete with a pool, sun-drenched lounge spaces, and lush surroundings for ultimate relaxation. A remodeled kitchen, sleek finishes, and an effortless open layout make this home both functional and timeless. A memorable residence designed for entertaining, this architectural gem is a true retreat in the hills.

Oxnard, CA 93035
3375
sqft3
Beds4
Baths Expansive Water Views!! Discover your private Shangri-La at the entrance to Channel Islands Beach & Harbor--where luxury living meets panoramic ocean, island, and sunset views.This extraordinary 4-level beach home is a masterpiece of design and craftsmanship, offering captivating views from nearly every room and multiple outdoor decks on the 2nd, 3rd, and 4th level.Built with meticulous attention to detail, the home showcases natural stone flooring, solid knotty Alder wood cabinetry and doors, and a grand Brazilian Mahogany staircase that elevates the home's coastal elegance.The first level features a private guest quarters with its own entrance, guest bedroom & bath plus family room, wet-bar, laundry area, ideal for visitors or multigenerational living.On the second floor, soak in even more coastal views from the family room and step out to a view deck with ocean breezes. Entertain with ease at the built-in wet bar or unwind in the spacious guest bedroom and full bath. The primary suite offers tranquil harbor views and a spa-like en-suite bath with an oversized walk-in shower, jetted tub, and double vanity.An elevator provides effortless access to all floors, including the third level, where the home truly shines. Soaring custom wood beam ceilings, dramatic ocean views, and a stunning open-concept living space await. The gourmet kitchen is fitted with Viking Professional stainless appliances and striking granite countertops. The living area, complete with fireplace, flows seamlessly to an expansive wraparound deck--perfect for entertaining or relaxing by the sea.Crowning the home is the fourth-floor rooftop deck, offering 180 views of the beach, harbor, islands and marina. Complete with an outdoor fireplace, built-in BBQ, and refrigerator, this is the ultimate setting for sunset soirees or your own private sky lounge. This view location is a rare opportunity to own a legacy coastal property blending luxury, design, and the very best of beachside living.
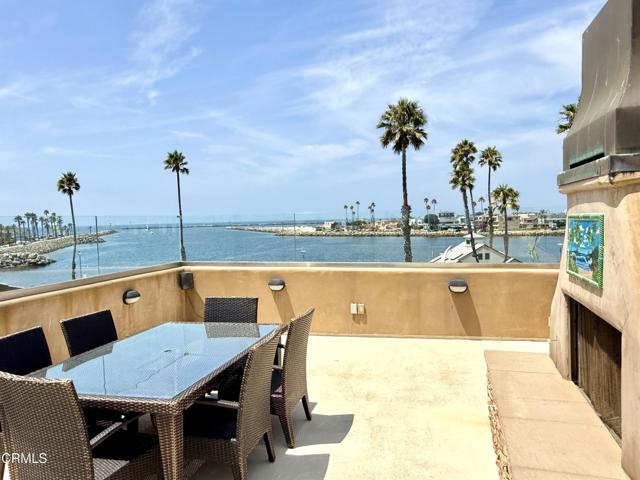
San Juan Capistrano, CA 92675
4929
sqft5
Beds6
Baths This magnificent and rare opportunity is priced to sell and won’t last long. It presents an exceptional chance for any investor or buyer to restore this stunning Spanish-style home to its former glory. Perched at the highest point of the exclusive Marbella community, this remarkable residence offers breathtaking views of the ocean, mountains, golf course, and surrounding woodlands. The grand three-story estate features 5 bedrooms, 5.5 bathrooms, a dramatic two-story foyer, and multiple terraces with outdoor seating—perfect for entertaining and hosting guests. The main level boasts an open floor plan with custom-painted Venetian plaster walls, elegant oak floors, a formal dining room, a sunken living room with fireplace, a cozy family room that opens to a spacious deck, and a versatile library/bar room—ideal for entertaining. An indoor elevator provides convenient access to all levels. The lower level includes a generous laundry room, a bonus media/movie room or office, a private guest suite with separate entrance and small kitchen, and a fitness/storage room. Few homes offer the warmth, charm, and timeless character found in this one-of-a-kind Spanish residence.
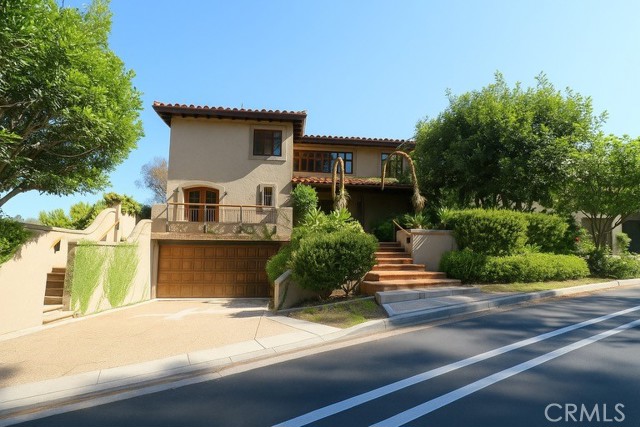
Rossmoor, CA 90720
3446
sqft4
Beds4
Baths YOUR DREAM HOME AWAITS!! Welcome to this stunning 4-bedroom, 4-bathroom home offering 3,446 sq ft of beautifully updated living space in Rossmoor. Step inside to discover a bright and open layout featuring wood tile flooring, dual livings spaces, plus a massive upstairs bonus room. The updated kitchen boasts newly refinished white cabinets, elegant quartz countertops, a designer backsplash, and modern stainless steel appliances—ideal for the home chef. Enjoy four spacious bedrooms, including two downstairs, two upstairs, and renovated bathrooms with stylish new vanities and custom tile showers. The tropical oasis backyard is a true showstopper with a sparkling pebble tech pool, jacuzzi, rock slide, waterfall, cozy fire pit, BBQ island, and a covered patio perfect for year-round entertaining. The long driveway leads to a detached back garage which includes an additional storage room and plenty of parking for recreational vehicles. Other updates include a full exterior remodel in 2023 with new windows, roof, and composite siding. The house is also equipped with smart home locks, lighting, AC, pool equipment and Tesla solar panels providing eco-friendly efficiency. From top to bottom, this home offers the perfect blend of luxury, comfort, and functionality in a prime Rossmoor location. Just a short stroll to Hopkinson Elementary and Rush Park, this entertainer’s dream is located within the award-winning Los Alamitos School District. Don’t miss your chance to make this house your one-of-a-kind dream home!
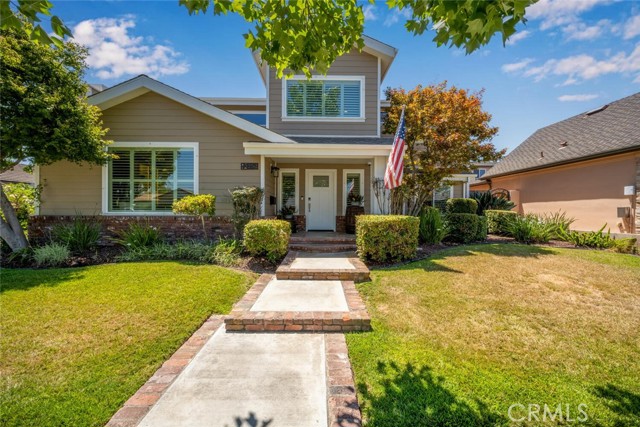
Coto de Caza, CA 92679
4411
sqft5
Beds6
Baths Set in the private, prestigious, guard gated community of Coto de Caza, this meticulously maintained residence boasts five spacious bedrooms, each with its own ensuite bath. One bedroom and bath are conveniently located downstairs. Additional spaces include a downstairs office as well as an oversized bonus room upstairs to watch the game or play pool. From custom wood floors to handcrafted woodworking in the family and living rooms, the custom craftsmanship of this home is unparalleled. The heart of the home is the bright and sunny kitchen that boasts stunning views, custom cabinets, and an oversized center island. Custom designer appliances provide everything you need to entertain anytime and enjoy gatherings throughout the year. The oversized primary suite is your own private sanctuary, graciously appointed with plenty of room to take in the unobstructed views of the rolling hills. The spa-like bathroom includes a soaking tub, walk-in shower, dual vanity sinks and a spacious walk-in custom closet. Upstairs also incorporates three additional ensuite bedrooms, all with remodeled bathrooms. Throughout the home, wood flooring, custom motorized blinds, and custom wallpaper along with designer paint and chandeliers create a timeless and inviting aesthetic. Outside the private backyard boasts a sparkling pool and relaxing spa overlooking picturesque panoramic views, with plenty of room for dining and lounging around the pool. For added energy efficiency, the home is equipped with solar panels and includes dual zone air conditioning units with smart feature thermostats and a whole home water system. A split three car garage provides plenty of room for two cars with storage throughout and a single car garage currently outfitted as a custom home gym with top-of-the-line equipment. This tranquil residence exudes the true “feeling of home” and is the perfect location to enjoy all that Southern California has to offer. Beautiful parks throughout the community include a community sports park and Dog Park. For golf enthusiasts, optional golf and country club memberships are available, providing access to top-notch facilities and an exciting social scene. Experience the best of South Orange County living with top-rated schools, in a serene, secure community atmosphere. Coto de Caza offers the ideal blend of tranquility and convenience, with shopping, dining, and entertainment options just moments away.
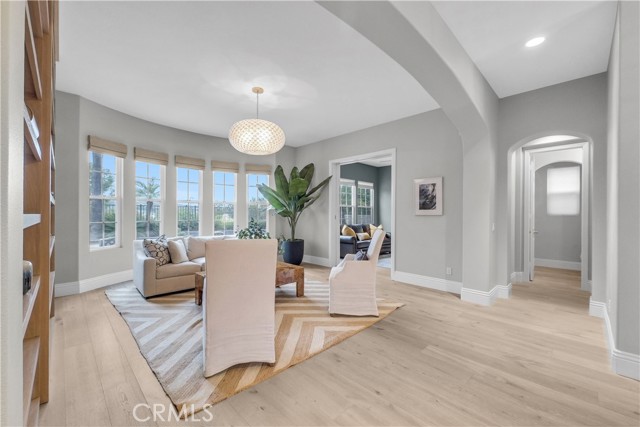
Page 0 of 0



