search properties
Form submitted successfully!
You are missing required fields.
Dynamic Error Description
There was an error processing this form.
Oakland, CA 94612
$11,500,000
0
sqft0
Beds0
Baths 184 13th Street is 98-unit multifamily investment opportunity in the heart of Downtown Oakland. This six-story, elevator-served building spans 76,562 square feet on a 16,000-square-foot corner parcel and features a well-balanced unit mix of studios, one-, two-, and three-bedroom apartments, along with secure lobby access, on-site laundry facilities, and a leasing office. The property has benefited from more than $500,000 in recent capital improvements, including electrical and plumbing upgrades, a new roof, and elevator modernization. Offered at just $126,020 per unit, the asset provides an exceptional entry point into one of Oakland’s most dynamic neighborhoods—less than three blocks from Lake Merritt. The property is being offered at a 33% discount to its 2022 sale price, creating an incredible basis and a rare opportunity to acquire a stabilized asset well below replacement cost.

Hollister, CA 95023
0
sqft0
Beds0
Baths 2310 San Juan Road is a single-story steel-framed manufacturing/industrial building containing seven multi-ton cranes, an intercom/security system, employee areas, and a lunchroom. The parcel is over 18 acres, with nine air, water, and power hubs in the back and ample parking. The site includes three modular structures with porches and open, bricked patio space for office or security. Hollister, California, is the ideal location for distribution with many modes of transit. 2310 San Juan Road is three minutes to Highway 156, seven minutes to Highway 25, 12 minutes to Highway 101, and 15 minutes to Highway 129. This Central Coast position is a mid-point to many desired markets in under 50 miles, including Gilroy, Monterey, Santa Cruz, San Jose, and Los Banos. The surrounding area is known for its agricultural productivity in fresh produce, including apricots, olive oil, pomegranates, walnuts, apples, tomatoes, and peppers. In addition, Hollister is close to Silicon Valley for businesses that need to serve both the tech hub of the Bay Area and the agricultural sectors in central California.
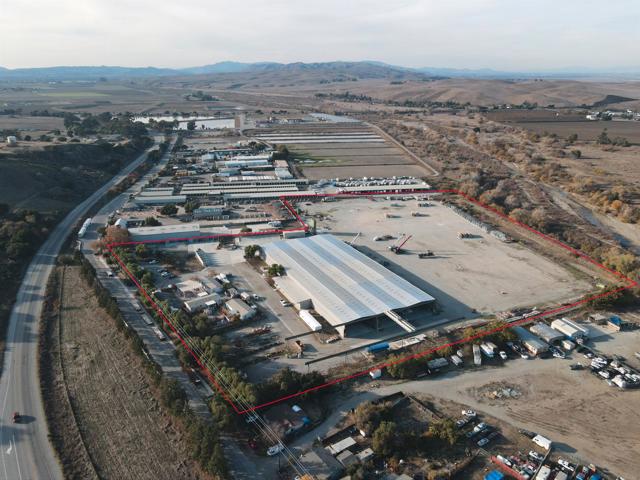
Malibu, CA 90265
0
sqft0
Beds0
Baths Indulge in the pinnacle of coastal luxury at this extraordinary ready-to-build estate site, offering unobstructed 360-degree views of the majestic Pacific Ocean and dramatic Malibu coastline. Situated within the prestigious Carbon Beach Terrace Estateswidely regarded as Malibu's crown jewel of exclusive estate sitesthis premier parcel embodies true coastal opulence.Perfectly positioned just across from famed Carbon Beach, affectionately known as Billionaire's Beach, and moments from the iconic Pacific Coast Highway, this unparalleled property welcomes you into a world of sophistication, serenity, and architectural possibility. Beyond the majestic gates, a sweeping panorama of endless ocean vistas unfolds, capturing the very essence of Malibu living.Designed by esteemed architect Jay Vanos, an exquisite contemporary architectural masterpiece awaits construction with fully approved city plans and permits already in place. Spanning approximately 11,124 square feet, the envisioned residence promises an exceptional blend of luxury, comfort, and modern elegance. The estate layout includes 5 bedrooms, a dedicated office, and a private guest wing- ideal for hosting and entertaining in refined style.Inside, a wealth of curated amenities elevates the experience: a lavish wine cellar and seated bar, an intimate piano bar, and a state-of-the-art home theater. For wellness and rejuvenation, the plans feature a fully equipped gym, a sauna/steam room, and an indoor-outdoor jacuzzi that blurs the line between nature and indulgence.Outdoors, an oasis of tranquility awaits. An infinity pool with a wading area, jacuzzi, and a complete outdoor kitchen- featuring a pizza oven and built-in BBQ- creates the ultimate setting for unforgettable gatherings. The property is double-gated for heightened privacy and security, with ample guest parking for effortless entertaining.Set upon approximately 18 acres of pristine coastal landscape, Villa Piedra presents a once-in-a-lifetime opportunity to own a piece of Malibu's most coveted coastline and bring to life the ultimate coastal retreat.
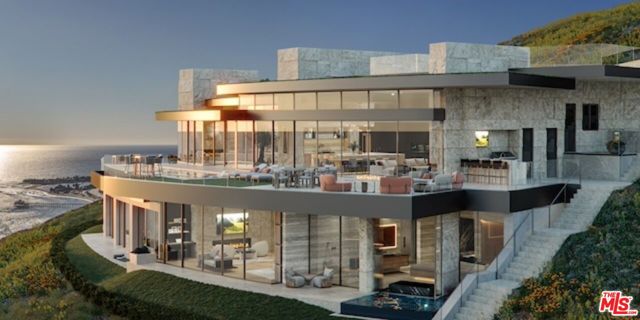
Palm Springs, CA 92262
0
sqft0
Beds0
Baths '7 Springs Inn & Suites is a classic Palm Springs mid-century modern hospitality asset featuring 52 contemporary guestrooms and suites on nearly an acre along N Indian Canyon Drive, minutes to Old Las Palmas, the Movie Colony, the Uptown Design District, and downtown dining, shopping, and nightlife. A short walk puts guests at local shops and award-winning restaurants, plus close to golfing, hiking, and desert attractions. Iconic orange arches welcome guests into a lobby, then out to landscaped courtyards with seating, BBQ grills, shaded picnic tables, and mountain views. Enjoy an outdoor pool and hot tub, plus on-site parking and a business center. Rooms are designed for comfort and value with complimentary Wi-Fi, microwaves, coffeemakers, mini-refrigerators, flat-screen TVs, and plush beds, with select suites offering full kitchens ideal for families and extended stays. Parking includes handicap spaces with marked travel paths to the lobby, and wheelchair-accessible public areas plus an ADA pool lift enhance usability. Strong corridor visibility supports year-round demand with upside through refreshed branding, rate strategy, and group buyouts. Offered with furnishings and on-site amenities. Buyer to verify room count, financials, and all use, licensing, and operational details.'
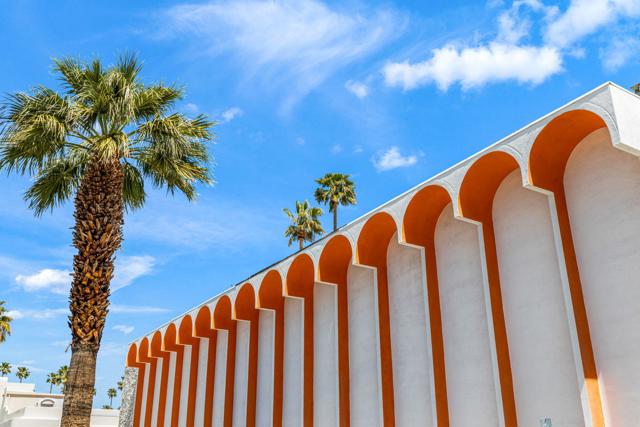
Los Angeles, CA 90049
9181
sqft6
Beds9
Baths *ABLE TO SHOW & UTILITIES ARE ON* Step into the epitome of luxury living in the heart of Brentwood. This stunning French modern masterpiece, built with exquisite craftsmanship, boasts 6 bedrooms, 9 baths, and spans over an impressive 9,181 sqft across three levels. Every detail of this residence has been meticulously thought out, creating a truly unparalleled living experience. As you step through the grand entrance, soaring ceilings and custom Semco and hardwood flooring welcome you, while abundant natural light cascades through every corner. Seven fireplaces adorn the expansive living spaces, imbuing each room with a warm and inviting ambiance. The chef's kitchen is a culinary haven, with all countertops crafted from imported marble and granite, and all cabinetry meticulously designed by Pedini. The kitchen is equipped with Wolf range and cooktop, double Miele dishwashers, double Wolf ovens, double Sub-Zero fridge and freezer and a butler's kitchen that all open to the cozy family room. The estate is also equipped with two laundry rooms, a pool bath with an infrared sauna, Crestron home automation, Lutron lighting, and a state-of-the-art security system with cameras. The attention to detail is unmatched. Completing the main level is a formal living room, formal dining room, a full bar with a beverage cooler, wine cooler, and ice maker and an executive home office. As you make your way up the floating staircase, you will encounter three en-suite secondary bedrooms, a primary bedroom, secondary living room and a staircase that takes you to the roof deck where you will enjoy breathtaking panoramic and peek-a-boo ocean views. The primary retreat features a fireplace, a private balcony overlooking the yard, an oversized walk-in closet and a spa- like bath with a soaking tub, his and her vanities, steam standing shower, and toilets. Every upstairs en-suite bathroom pampers with heated flooring, enhancing the comfort of this already opulent home. With 10 A/C zones, you can also customize your climate preferences in each room. The basement level offers entertainment aplenty with a state-of-the-art home theater, a home gym, a full bar with a dishwasher, ice maker and under counter fridge/freezer, a temperature-controlled dine in wine cellar, three car garage and two additional en-suite bedrooms. Effortlessly connecting all floors, including the roof deck, is an elevator with four stops. Outside, the backyard oasis beckons with a loggia, expansive grassy yard, and a pool with a spa perfect for entertaining guests or enjoying serene moments of relaxation.
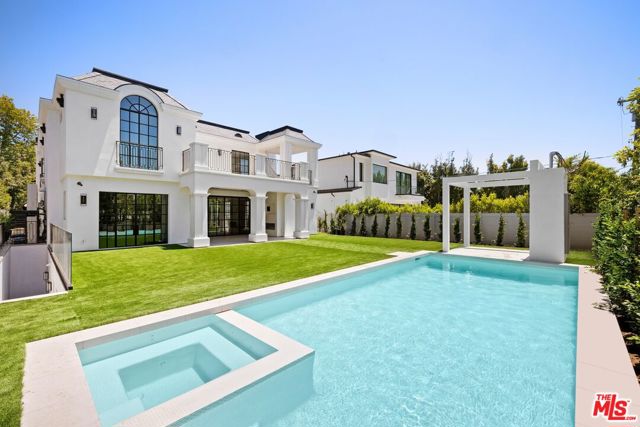
Pasadena, CA 91106
12500
sqft8
Beds10
Baths A Mission Revival and Arts & Crafts architectural masterpiece by acclaimed architect Joseph J. Blick, this estate blends timeless sophistication with modern luxury. Set behind secure iron gates in one of Pasadena’s most coveted enclaves, the residence spans approximately 12,000 square feet with 8 bedrooms and 10 baths, thoughtfully crafted for both grand entertaining and intimate everyday living. Surrounded by tall hedges and graceful palms, the impressive façade and manicured grounds evoke a sense of prestige and tranquility. Inside, rich mahogany and oak paneling, Grueby Faience and Batchelder tile fireplaces, and original brass hardware showcase the home’s distinguished pedigree. A dramatic foyer opens to elegant formal living and dining rooms, each enhanced by custom millwork, harmonious proportions, and sunlit interiors. At the heart of the home, the chef’s kitchen features professional-grade appliances, an oversized island, and a well-appointed butler’s pantry—perfect for culinary pursuits or casual gatherings. Multiple family rooms, a stately library or office, a private theater, and a home gym provide versatile spaces for work, leisure, and entertainment. The primary suite is a serene sanctuary, complete with a fireside sitting area, a newly completed spa-inspired bath, and generous walk-in closets. Additional bedrooms include ensuite baths and custom finishes, ensuring comfort and privacy for family and guests. Outdoors, resort-style living unfolds across expansive covered patios, lush gardens, and a sparkling pool and spa. A tranquil koi pond, wraparound balcony, and multiple pavilions enrich the landscape. A separate guest house and ample parking complete this exceptional estate. Moments from The Langham, South Lake Avenue’s boutiques and dining, and Old Town Pasadena, the property beautifully balances privacy, prestige, and convenience. Elegant. Grand. Unforgettable. More than a residence—an enduring statement of style, comfort, and sophistication. Per the previous owner, the house underwent reconstruction and restoration both in and outside btn 1989 and 1993, and the full foundation of reinforced concrete was laid beneath the house, conforming the state earthquake mandates.
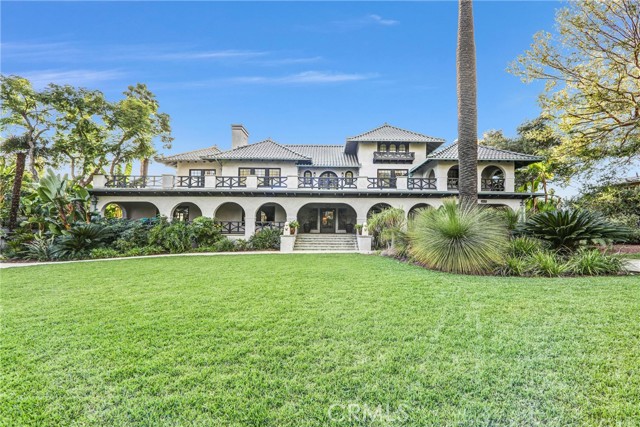
Del Mar, CA 92014
3209
sqft6
Beds5
Baths Life on the sand feels different. At 1836 Ocean Front, you wake up to the surf, wind down to sunset, and fall asleep to the steady hush of the Pacific. This is front-row beach living in Olde Del Mar, set directly on the sand between 18th and 19th Streets with a true walk-to-everything lifestyle. The three-level residence offers 6 bedrooms, 4.5 baths, and over 3,200 sq ft of versatile layout and uninterrupted ocean views. The lower level hosts a full kitchen, casual dining area and breakfast nook, plus a guest bedroom and full bath. The middle level frames wide ocean views from the main living areas. Sliding doors open to an oceanfront deck for meals, lounging, or a quick step down to the beach. A separate family room is ready for movies or games. Two interior courtyards add more intimate outdoor spaces, including an upper terrace and a lower brick patio. Upstairs, three bedrooms face the horizon and a view deck spans the full structure. The primary suite includes its own bath and walk-in closet, while two more guest rooms and a full bath sit above the garage, ideal for visitors or an office. The attached garage and wide driveway handle parking with ease. With a proven record as a vacation rental, the property generates solid cash flow and offers an ideal opportunity for a 1031 Exchange. Located one block from Poseidon, Jake’s, and Powerhouse Park, with Del Mar Village an easy stroll away, this address keeps dining, shopping, and everyday errands close while the ocean stays front and center. With the beach at your doorstep, daily life feels simple. The horizon does the rest.

Rancho Santa Fe, CA 92067
5956
sqft4
Beds6
Baths Brand-New, Custom Construction by master builder Greg Agee. 6323 Mimulus in Rancho Santa Fe Covenant will capture you immediately and is positioned on one of the most desirable streets. Set on a beautiful & usable lot with wide fairway views, direct access to the Covenant's 60 miles of walking/running trails with mature oak plus sycamore trees. Inside, European white oak floors and abundant natural light create a calm, refined atmosphere, while Sonos surround sound with invisible speakers add to the ambience. Custom detailing such as museum lighting with invisible trims in primary entrance spaces, accent lighting by top designers Kelly Wearstler and Aerin Lauder are displayed in the great room, kitchen, and bedroom suites. Fireside great room designed with dramatic wood beams open through expansive sliding doors to an outdoor living area complete with skylights, fireplace and flush mount ceiling heaters blending seamlessly with the wet-edge saltwater pool/spa, outdoor firepit and lush turf area designed for lounging overlooking the golf course. The designer kitchen offeres a wall of sleek walnut cabinetry, slab poplar white Quartzite, Subzero refrigerator, Wolf appliances including steamer & 48" full gas range plus back kitchen/pantry. The sumptuous primary suite offers a tranquil retreat with Steam shower with skylight, Infrared Sauna, custom LED mirrors, and a private patio with hook up for Cold Plunge. Additional amenities include 4K home Movie Theater, game room with wet bar, gym, owned Solar, Race fuber internet, 4-car and private motor gated entry.
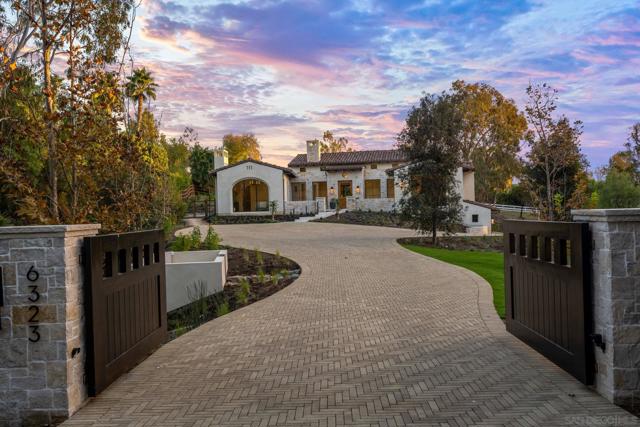
Page 0 of 0




