search properties
Form submitted successfully!
You are missing required fields.
Dynamic Error Description
There was an error processing this form.
Newport Beach, CA 92663
$2,650,000
2461
sqft6
Beds5
Baths Tucked along the coveted Newport Beach Peninsula, this rare R-2–zoned duplex offers the ultimate coastal lifestyle—just 12 houses from the sand and within walking distance to the shops and dining of Lido Village, the amenities of The Landing Shopping Center, and the vibrant activity of Balboa Harbor. With R-2 zoning that permits Short-Term Lodging (property is eligible to apply for a permit), the property is as compelling for investment as it is for personal enjoyment. The upper unit lives like a private retreat, offering a spacious full kitchen, in-unit laundry, and three bedrooms—each with its own en suite bath—ideal for long-term living or premium rental opportunities. The lower unit is equally inviting with three bedrooms, two baths, and an open living area that flows seamlessly through sliding doors to a private outdoor patio. A two-car garage with laundry completes the lower level, providing both convenience and functionality. With its prime location, versatile layout, and short-term lodging potential, this property is a rare find—blending the best of lifestyle and investment in the heart of Newport Beach.
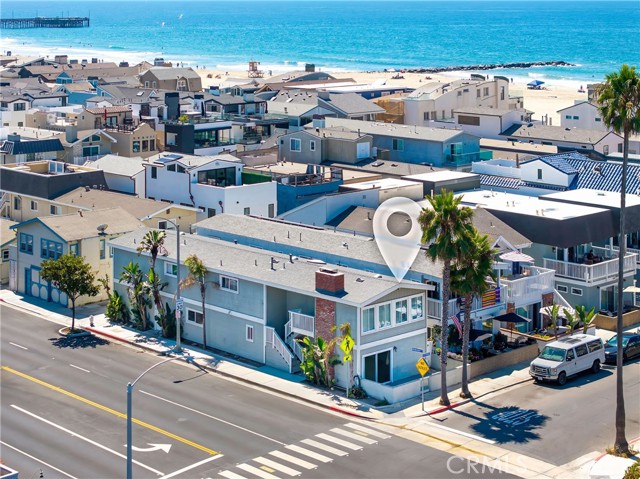
Manhattan Beach, CA 90266
3131
sqft7
Beds5
Baths Welcome to 1436 Manhattan Beach Blvd, a well-located 4-unit apartment building in the heart of Manhattan Beach. The property offers a desirable unit mix of (2) 1-bed/1-bath, (1) 2-bed/1-bath, and (1) 3-bed/2-bath. Select units have been updated with new flooring, fresh paint, stainless steel appliances, and in-unit washer/dryers. The building itself was recently painted and designed for low maintenance, with ownership responsible only for water, sewer, and trash while tenants cover all remaining utilities. Additional highlights include (4) single-car garages, owned laundry machines, and mostly copper plumbing. A brand-new electrical system has already been paid for and is pending installation. The spacious 3-bedroom unit features a large private patio, making it an excellent option for an owner-user. The building is subject to AB 1482 statewide rent control, which currently allows annual increases of up to 8% (5% + CPI). Centrally located near award-winning schools, Target, Polliwog Park, Downtown Manhattan Beach, and the Pier, this property combines strong rental potential with an unbeatable coastal location. With steady tenant demand and limited multifamily supply in Manhattan Beach, the asset offers long-term stability and growth for both investors and owner-users alike.

Moorpark, CA 93021
4967
sqft5
Beds6
Baths Welcome to 7305 Augusta Drive, a beautifully appointed home in the upmarket Masters gated community within the Moorpark Country Club, Moorpark's most sought-after neighborhood. This modern Mediteranean residence, set over almost 5,000sf offers the perfect retreat for relaxed living and entertaining. The spacious, open-concept living areas feature high-end finishes, designer fixtures, and abundant natural light that highlight the home's elegant style. The gourmet kitchen is a chef's dream, with state-of-the-art appliances, a center island, and custom cabinetry ideal for hosting gatherings or preparing family dinners. With two double garages, a dedicated games room, and fully sound proofed sound studio (which the seller will convert back to an office upon request), this residence has it all. Upstairs the expansive premier suite boasts coffee bar, two walk in closets and a significantly sized bathroom suite. There are an additional 3 ensuite bedrooms upstairs and another ensuite bedroom on the fist floor. Step outside to a resort style private backyard, with 40' pool and spa and pool cabana with full kitchen and bar, all set within landscaped gardens for tranquility and outdoor enjoyment. Whether you're relaxing with loved ones or hosting friends, this outdoor space offers the perfect setting. Located in a prestigious community, this home is a minute from the renowned Moorpark country club, offering amenities such as golfing, fine dining, and social events. The convenient proximity to excellent schools, shopping, hiking, equestrian and outdoor recreational activities makes this location ideal for active lifestyles and family life alike.This exceptional property provides the perfect balance of luxury, style, and convenience a true haven that feels both refined and inviting. Your new home awaits.
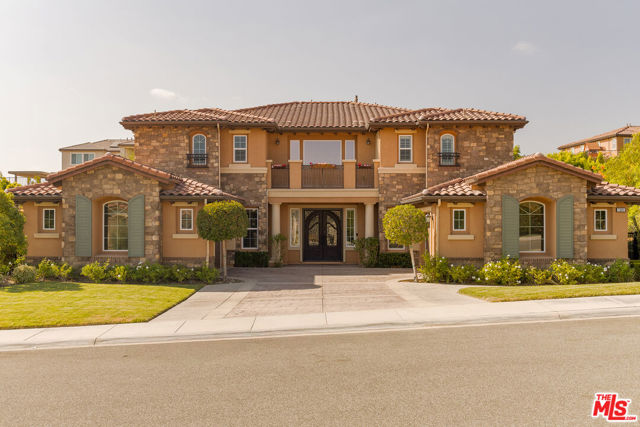
Irvine, CA 92602
2227
sqft4
Beds3
Baths Welcome to this luxurious Former Model Home, located in the gated 24-hour security guarded community of Orchard Hills Reserve Irvine . Enjoy the abundant community amenities including two luxury resort-style pools, outdoor Jacuzzi spas, village parks, BBQ pavilion, and much more. 5 minutes away from shopping center and winning the high scored California Blue Ribbon super star Northwood High School. This former model home features 2227sqft living space, 4bedrooms, 3bathrooms and attached 2 cars garage. Model home standard fully upgrades: marble waterfall countertop, high quality carpet, kitchen cabinets, designer furniture and more. This property is conveniently located within 1 minute of the community park and the pool. Totally brand new house. Don't miss out on the opportunity to make this stunning fully updated former model home your dream home.
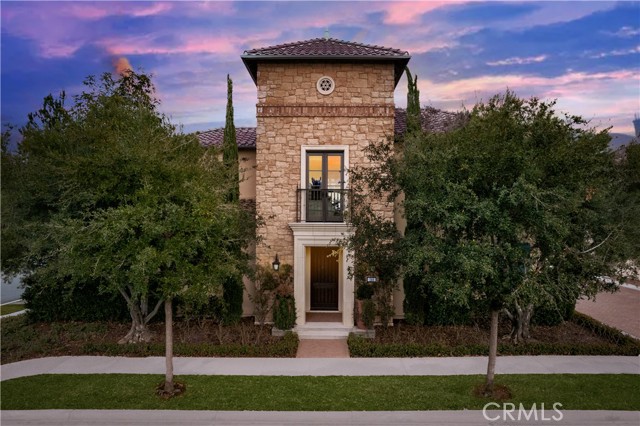
Palm Springs, CA 92264
3313
sqft3
Beds4
Baths Tucked behind mature hedges and framed by the San Jacinto Mountains, this one-of-a-kind designer estate in coveted Tahquitz River Estates redefines luxury desert living. A flawless fusion of timeless craftsmanship and modern sophistication, this residence delivers an extraordinary lifestyle experience serene, private, and undeniably stylish. Inside, expansive 10-foot ceilings, curated designer finishes, and a true indoor-outdoor flow create an atmosphere that is both elevated and effortless. The gourmet kitchen with newly installed appliance suite is a showstopper, equipped with a prep island, induction cooktop with pot filler, double ovens, built-in refrigerator, and rich wood cabinetry all anchored by a rare 1930s French chandelier that casts a warm, vintage glow over the dining space. The level of detail and thought throughout the home is unmatched: heated floors in the primary bath, handcrafted Saltillo tile, solid-core doors, fire sprinklers, designer lighting, and custom millwork throughout. A comprehensive list of upgrades includes a fully owned 48-panel solar system, dual tankless water heaters, a whole-home water filtration system, central vacuum (2024), whole-house sound, and two newly installed HVAC systems all designed for ease, efficiency, and long-term comfort. Step outside and discover your private resort: a glass-tiled pool and spa with heating and cooling functions, surrounded by lush landscaping inspired by the Tuscan countryside including 10 pomegranate trees, 6 mature olive trees, and commercial-grade evening lighting. Gather under the stars with a custom pizza oven, built-in BBQ, fire pit, and outdoor shower perfect for unforgettable desert evenings. Even the garage is elevated, featuring epoxy flooring, mini-split climate control, overhead storage, and custom cabinetry for ultimate functionality. Sited on fee land (you own it) and just moments from downtown Palm Springs, world-class restaurants, galleries, hiking trails, and golf, this home is more than just a residence it's a statement of refinement, comfort, and inspired desert living.
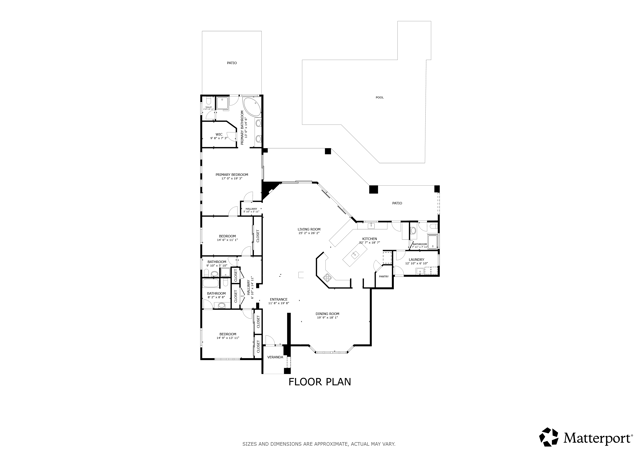
Dana Point, CA 92629
2005
sqft3
Beds3
Baths If you’ve been dreaming of beach living with all the luxury and elegance you could desire, look no further than 33925 Cape Cove—an exquisitely upgraded 3 bedroom, 2.5 bathroom, 2,005 sq. ft. coastal masterpiece. Tucked within the gated Cape Cove community and just steps from world-class Strand Beach, this home welcomes you with a private courtyard where you can enjoy the Southern California sunshine as you greet family and friends. Through a charming Dutch front door, you step inside to a space that feels both timeless and fresh. French doors off the dining area immediately open to the outdoors, offering the seamless indoor-outdoor lifestyle that defines coastal living. At the heart of the home is a chef’s dream kitchen, boasting custom European cabinetry with distinctive wood grain, Viking appliances (range, hood, oven, and built-in refrigerator), and an exposed brick backsplash that blends warmth and sophistication. The cabinetry continues into a butler’s pantry with hidden refrigerator drawers and a 100-bottle Thermador wine fridge, creating the ultimate space for entertaining. Just beyond, the family room gathers you around a cozy fireplace. Here, laughter flows as easily as the coastal breeze, carrying conversations from the family room to the private patio. Outdoors, savor al fresco dining on brick flooring, surrounded by lush greenery and framed by a white picket fence overlooking the community tennis courts. Upstairs, the primary retreat is your sanctuary, with tray ceilings, a private balcony that welcomes ocean breezes, and a spa-like bath with dual sinks and a walk-in shower. Two additional bedrooms, each with stunning ceiling details, provide inviting and flexible spaces for family or guests. With all these upgrades including exterior recently painted,soft water system and more, this property is truly turnkey—ready for you to move in and embrace the lifestyle you’ve always imagined. From morning walks along Strand Beach to evenings watching Catalina’s glowing sunsets...every day here feels like a celebration! 33925 Cape Cove isn’t just a home—it’s a coastal retreat designed to stir your senses and capture your heart.
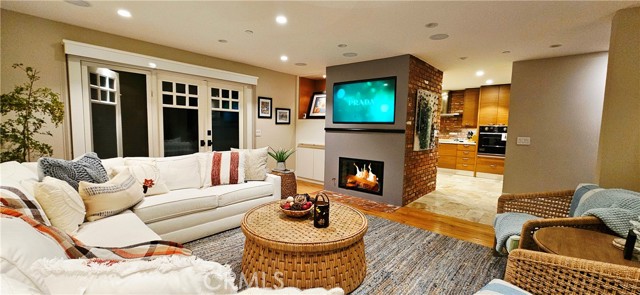
Rancho Mirage, CA 92270
4848
sqft4
Beds5
Baths A rare opportunity to own one of only five homes in Waterford with unobstructed views across the lake. This immaculate 4 bedroom, 4.5 bathroom architectural gem was designed by the celebrated Narendra Patel. Waterford is a beautiful Custom Home Development perfectly positioned in the heart of Rancho Mirage. Close to several top flight Country Clubs.This home exudes warmth and elegance and has been lovingly cared for since its construction by the present owner.The open plan great room with dramatic fireplace has that special sought after view overlooking the beautiful Waterford lake. Short walking distance to the private tennis courts within the development.
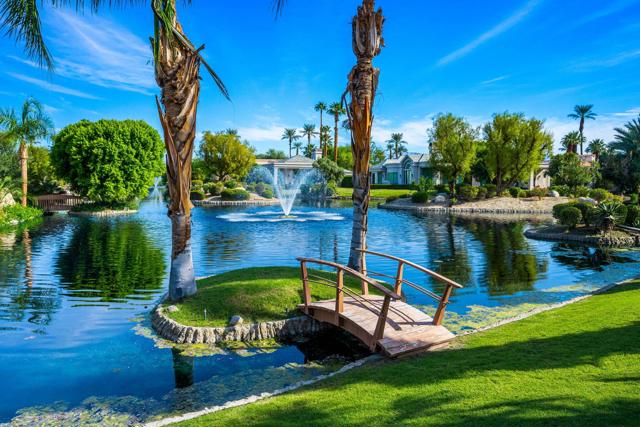
Sherman Oaks, CA 91423
2800
sqft4
Beds4
Baths A Bespoke Retreat in Sherman Oaks. Welcome to this impeccably renovated single-story masterpiece in the heart of Studio City, just moments from the newly revitalized Sportsmen's Lodge and some of L.A.'s finest dining, shopping, and entertainment. Situated on a flat, tree-lined street with sidewalks and curated landscaping, this 4-bedroom, 3.5-bathroom home exemplifies modern elegance and sustainable living at its finest.Step inside to a sun-drenched, open-concept floor plan thoughtfully designed with premium, eco-conscious materials and sophisticated finishes. From the moment you enter, you're greeted by custom Emtek door handles, EMTouch keypad entry, and German-engineered locks that blend luxury with state-of-the-art security.The interiors showcase white oak wood paneling, custom interior doors, and Italian VOC-free, gold-certified wood flooring, sustainably sourced and designed for both beauty and wellness. All plywood is ethically sourced through a fully transparent supply chain and certified by SFI, PEFC, and FSC ensuring zero VOCs and no off-gassing for a cleaner, healthier indoor environment. Some walls are finished in Portola plaster and all with no-VOC paint, offering texture and tranquility throughout.In the kitchen, bespoke craftsmanship meets cutting-edge performance. Thermador appliances are paired with Kast sinks handmade in the UK using locally sourced stone and natural pigments and elegant Waterworks faucets. The space is illuminated by Allied Maker, Paul Matter, and Volker Haug lighting. Framed by energy-efficient Fleetwood and Marvin doors, allowing seamless indoor-outdoor living.The spa-inspired primary suite is a sanctuary of calm, complete with a wet room shower, a freestanding soaking tub, and luxurious Phylrich fixtures. Bathrooms throughout the home are dressed in eco-friendly, lead-free stone and tile, emphasizing both style and sustainability.Outdoors, the resort-style backyard features a new saltwater pool and jacuzzi powered by high-efficiency systems. A custom wood garage door and securely gated front yard offer privacy, curb appeal, and peace of mind.This home is built with health, safety, and sustainability at its core. The insulation is Greenguard Gold certified, formaldehyde-free, made from recycled content, and energy efficient. All windows and doors are fire-resistant, secure, and designed for exceptional thermal performance. Exterior materials are fire-resistant, environmentally conscious, and built to last.Every detail has been curated for those who seek the intersection of modern design, wellness, and responsible luxury. Don't miss the opportunity to own one of Studio City's most thoughtfully executed residences.
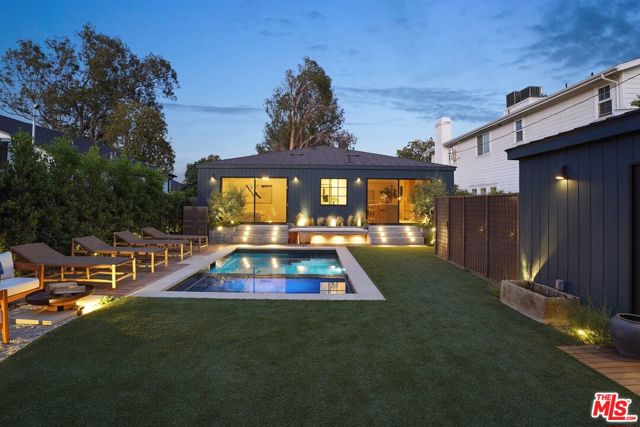
Irvine, CA 92618
3128
sqft5
Beds3
Baths Welcome to this rare gem in the highly sought-after Oak Creek community of Irvine! Nestled at the end of a quiet cul-de-sac, this spacious 5-bedroom (could be 6), 3,200+ sq. ft. home offers a perfect blend of luxury and comfort, ideal for growing families. Featuring an additional bonus room currently set up as a home office, plus a versatile loft space that can be transformed into a children’s playroom, second office, or more, the possibilities are endless. Situated on a generous 8,100+ sq. ft. lot, you’ll be greeted by a serene Koi pond in the beautifully landscaped backyard, with many fruit trees and perfect for relaxation or entertaining. The expansive lot also includes a rare enclosed third-car garage, ideal for additional storage or a private workshop. Located within one of Irvine’s top-rated school districts, this home offers unbeatable access to award-winning schools. Plus, enjoy the convenience of nearby amenities such as John Wayne Airport, the Irvine Spectrum, and easy access to major freeways for seamless commutes to both Los Angeles and San Diego. Homes like this in Oak Creek are a rare find including paid off SOLAR and a water softener- don’t miss the chance to make this stunning property your forever home!

Page 0 of 0



