search properties
Form submitted successfully!
You are missing required fields.
Dynamic Error Description
There was an error processing this form.
Los Angeles, CA 90046
$2,650,000
2654
sqft4
Beds3
Baths Sophisticated mid-century modern retreat in the Hollywood Hills. Tucked on a quiet cul-de-sac just off Mulholland and Nichols Canyon, this light-filled single-story home (4BD/3BA) offers the ultimate in privacy and California living. Inside, an open layout features rich hardwood floors, a chef's kitchen with stainless steel appliances, Spanish limestone counters, and custom cabinetry. The spacious primary suite boasts a beautifully updated ensuite bath and walk-in closet, while guest rooms enjoy modern upgrades.Step outdoors to a private entertainer's paradise: a heated saltwater pool and spa framed by lush designer gardens, ideal for relaxation or hosting gatherings. Additional highlights include fully owned solar, a two-car garage with ample storage, and thoughtful upgrades throughout. Just minutes to Sunset Boulevard, West Hollywood, and Runyon Canyon, this home combines privacy, style, and the best of Hollywood Hills living. Wide streets and side walks, underground power and much more. A must see!

Walnut, CA 91789
4404
sqft4
Beds5
Baths Welcome to this exquisite residence in Three Oaks, the most prestigious community in affluent Walnut City. Set on a 10,040 sq. ft. lot with breathtaking VIEWS, this 4-bedroom, 4.5-bathroom luxury home offers 4,404 sq. ft. of living space and has been lovingly cared for by its original owner. The property is thoughtfully designed with a main house plus a private Casita, ideal for use as a guest suite or business office. The Casita features its own entrance, full bath, and independent HVAC system, ensuring complete privacy and comfort. Inside, the home showcases engineered hardwood flooring, custom built-in cabinetry, and plantation shutters throughout. The first floor includes a formal living room, dining room, and an expansive open-concept family room that flows seamlessly into the gourmet kitchen. The chef’s kitchen is a true showstopper, featuring a granite island, stainless steel KitchenAid appliances, built-in refrigerator, new double ovens, dual dishwashers, extended cabinetry, and a walk-in pantry. Upstairs, the luxurious primary suite offers a private sitting area, dual walk-in closets, and a spa-inspired bath with oversized jacuzzi tub. A spacious loft with a built-in entertainment center provides the perfect setting for family gatherings—or could easily be converted into a fifth bedroom. Two additional ensuite bedrooms, each with walk-in closets, complete the upper level. Step outside to a south-facing backyard oasis, beautifully landscaped with mature trees, vibrant flowers, and a serene water fountain pond. The outdoor space is perfect for entertaining or simply relaxing while enjoying the natural surroundings. Located just minutes from parks, shopping centers, and top schools—including Mt. San Antonio College and Cal Poly Pomona—the home also offers easy freeway access (10, 57, and 60) and is close to popular destinations like 99 Ranch Market and Rowland Heights dining. This rare offering combines luxury, convenience, and prestige in one of Walnut’s most sought-after communities. Don’t miss the opportunity to make this dream home yours!
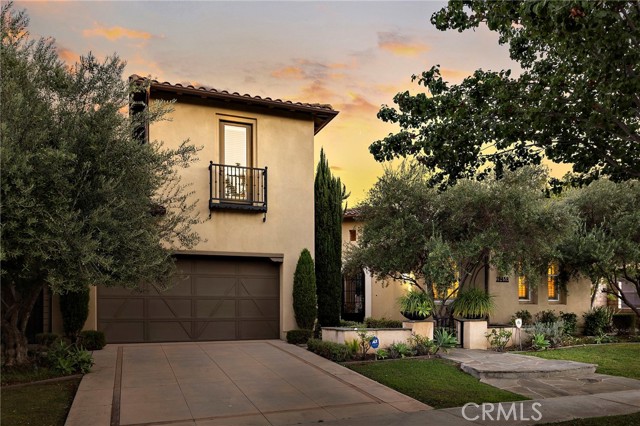
San Marino, CA 91108
2879
sqft2
Beds4
Baths Located in the beautiful and highly desirable Library District of San Marino, this lovingly maintained home offers timeless character and incredible potential. From the moment you enter, you'll be welcomed by a formal entryway with classic wood floors that flow into a grand living room, complete with built-in shelving and expansive windows that frame views of the private, lush backyard.The spacious, light-filled formal dining room is ideal for entertaining, while a cozy den with a wet bar and an elegant powder room just off the front entry add both charm and convenience.The inviting country-style kitchen features an island with gas cooktop, abundant cabinetry, a dedicated breakfast area, and direct access to the back patio -- perfect for al fresco dining and outdoor gatherings. Adjacent to the kitchen, you'll find a separate laundry room and pantry for added functionality.Upstairs, the generous primary suite offers extensive closet space, a large sunlit office, and a well-appointed bathroom with a separate dressing room, walk-in shower, and soaking tub. The second upstairs bedroom also enjoys its own en-suite bath and a spacious walk-in closet.A standout feature of this property is a large, versatile room with soaring ceilings and walls of windows overlooking the backyard -- ideal for a studio, library, or creative retreat.In addition, there is a bonus room with its own bathroom located off the garage, perfect for guests, a private office, or a gym.A two-car garage and a circular driveway provide ample off-street parking.Conveniently located near Lacy Park, The Huntington Library, Huntington Drive, and the shops and restaurants of Mission Street, this home offers an exceptional opportunity in one of San Marino's most prestigious neighborhoods.
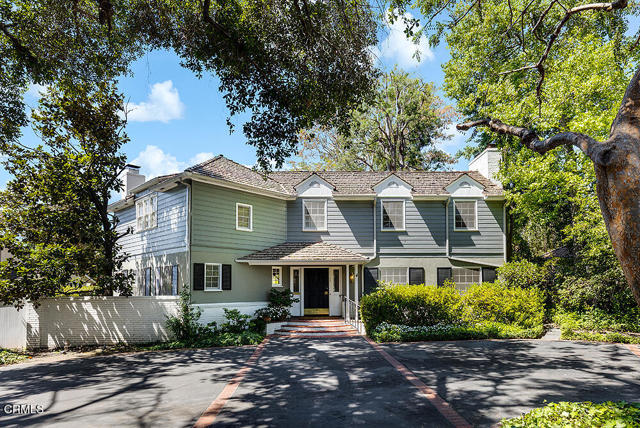
Pasadena, CA 91105
2473
sqft3
Beds4
Baths Welcome to the Terraces at Ambassador Gardens, where modern luxury is nestled within the charm of historic Pasadena. This stunning 3-bedroom, 3.5-bathroom residence offers 2,473 square feet of sophisticated living space, built in 2019 and thoughtfully designed for comfort, style, and convenience--all within walking distance of Old Town Pasadena's shops, restaurants, and iconic landmarks.The heart of the home is an expansive Great Room that seamlessly combines the living and dining areas with the gourmet kitchen, creating an effortless indoor-outdoor flow. Through impressive La Cantina bi-fold glass doors, the entire space opens to a spacious balcony, ideal for entertaining or enjoying Southern California's year-round sunshine. The chef's kitchen is beautifully appointed with Wolf appliances including a stove, oven, microwave and dishwasher, a Sub-Zero refrigerator, a massive island, and a walk-in pantry.The luxurious primary suite is a true retreat, featuring a spa-inspired bathroom with a soaking tub framed by a window, a rain shower, dual vanity, and an expansive walk-in closet, all enhanced by remote-control shades for comfort and privacy. Two additional en-suite bedrooms provide flexibility and comfort--perfect for guests, family, or a stylish home office. A guest powder room and a laundry room with built-in shelving add to the home's thoughtful design.This exclusive community offers resort-style amenities including a private subterranean 3-car garage, community pool, 24-hour security, fully gated access with additional building and elevator controls, and concierge services for a truly elevated living experience. Surrounded by lush landscaping and situated just across the street from Ralph's grocery store, the home combines modern elegance with everyday convenience.Blending timeless design, premium finishes, and unmatched location, this residence offers the very best of Pasadena luxury living.

Del Mar, CA 92014
1668
sqft3
Beds3
Baths Enjoy SPECTACULAR 180-degree WHITEWATER OCEAN VIEWS from this beautiful Sea Village townhome located in coastal Del Mar. Lovingly renovated, this 1,668 sq. ft. 2-bedroom + office/loft, 2.5-bath residence offers a direct-access 2-car garage (w/ tons of storage space), private gated courtyard entryway, spacious balcony & patio. The incredible chef's kitchen features luxurious high-end appliances, including a Wolf gas stove, oven & microwave, Sub-Zero counter-depth refrigerator & wine fridge, Miele dishwasher, Brazilian quarried stone countertops, Blanco sink, custom wood & glass cabinetry & soft-close drawers. Whole-home upgrades include luxury vinyl plank flooring, HVAC, baseboards & paint. The powder & secondary baths have been exquisitely remodeled. Exterior renovations include stunning custom sliding doors & screens, motorized shades, skylights, windows & a spacious balcony w/ Trex decking. Additional renovations include a lovely remote-controlled gas fireplace w/ fire glass & porcelain surround, custom front door & entryway, soundproofing, drywall w/ hand-textured stucco, custom lighting & wood stairways w/ beautiful wrought iron railings. Sea Village is an impeccably maintained community that offers homeowners such outstanding private amenities as two pools & spas, two lighted tennis courts, BBQ areas, putting green & a tot lot. Located just a short stroll to the sands of world famous Torrey Pines State Beach, Torrey Pines State Reserve Extension, as well as to many restaurants & a coffee house, this is southern California beach living at its finest!
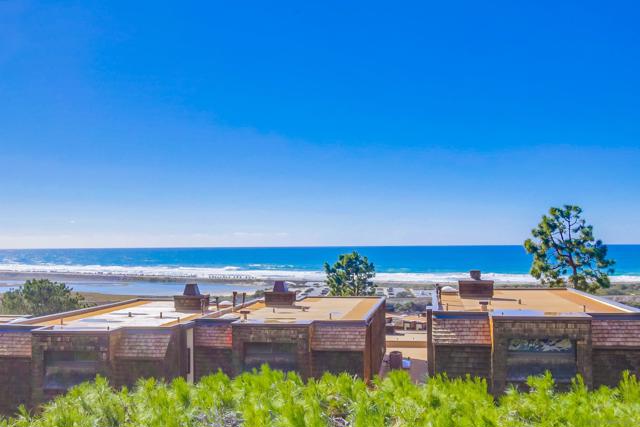
San Jose, CA 95125
2210
sqft4
Beds3
Baths Timeless Spanish Revival in the Heart of Willow Glen! Home blends historic California architecture w/ luxurious modern upgrades. Welcomed by a classic tile roof, original arched window & Juliet balcony. East Facing front! New interior wall paint and carpet! Formal living room w/ wood floors, cozy fireplace, & original wall sconces. Sun-filled dining room w/ two expansive windows & French doors. Remod chef's kitchen w/ newly painted inset cabinetry, extra-thick granite counters, Walker Zanger limestone floors, top-tier stainless appliances, 5-burner gas stove, built-in oven, & warming drawer. A bedroom & full bath complete main level. Turret staircase w/ painted murals. Upstairs has luxurious primary suite, 2 additional bedrooms, remodeled bath & laundry area. Primary retreat has Juliet balcony, walk-in closet by CA Closets (2020) w/ built-ins & chandeliers, & a spa-inspired en-suite bath! Lush backyard for year-round enjoyment, renovated in 2005 w/ a Saltillo tile patio trellis, fruit trees, fountain, & a grassy play area. 288 sq ft detached garage w/ vinyl flooring, sheetrock, & built-in cabinetry. Newly finished 256 sq ft basement (2024) w/ high ceilings, HVAC, lighting, & carpet. Near Lincoln Avenue - filled w/ charming cafes, restaurants, boutiques, & local farmers market.

Paso Robles, CA 93446
5927
sqft7
Beds6
Baths Perched on a scenic knoll with sweeping 360-degree views, this remarkable 80 +/- acre estate offers exceptional privacy, space and timeless craftsmanship in the heart of the Central Coast. The custom-built main residence, completed in 1999, spans approximately 4,649 +/- sf and showcases quality wood-frame construction, stucco siding and a concrete tile roof. Inside, the 4 BD and 3.5 BA are thoughtfully arranged for both comfort and functionality. The dramatic great room is a true centerpiece, featuring vaulted ceilings with exposed oak beams, a floor-to-ceiling gas fireplace, and a wall of windows framing panoramic vistas. Designed for both everyday living and grand entertaining, the home also offers a formal dining area, a wet bar, a casual dining nook with built-in oak hutch and desk, and a well-appointed office with custom cabinetry. The chef’s kitchen blends style and practicality with Corian countertops, a cooking island with bar seating, custom oak cabinetry, built-in refrigerator, and double convection/conventional ovens. The luxurious primary suite is a private retreat with dual walk-in closets, a spa-inspired bath with Jacuzzi tub, separate shower and vanity island—plus direct access to a Trex deck with a 220V hookup for a hot tub. A separate guest wing includes three additional bedrooms, one with an en-suite bath. Outdoor entertaining is elevated with a covered kitchen area complete with built-in BBQ, sink and seating area overlooking the rolling landscape. A detached 1,278 +/- sf secondary residence, built in 2006, features 3 BD, 2 BA, and comfortable living spaces—ideal for guests, extended family or on-site staff. A versatile 1,200 +/- sf metal shop with 14-foot eaves, dual roll-up doors and 220V single-phase power offers abundant space for projects and storage. Outdoors, entertain with a covered kitchen, built-in BBQ, and lush landscaping. The property includes 71± acres of vineyard with 9± acres in production (Syrah & Merlot), additional varietals under irrigation, two wells, solar power and fenced grounds. This is a rare opportunity to own a truly turnkey wine country estate, combining luxurious living, income-producing vineyard potential, and unmatched views just minutes from Paso Robles’ renowned tasting rooms, dining, and amenities.
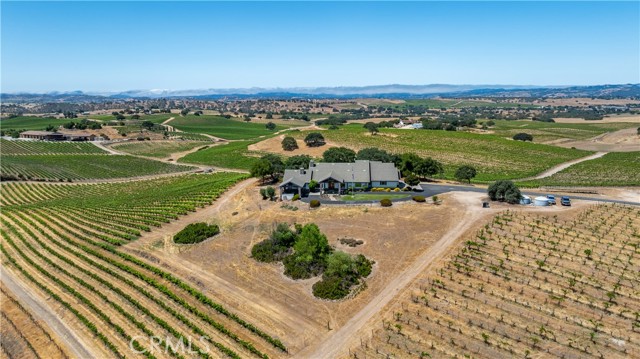
Malibu, CA 90265
2564
sqft5
Beds3
Baths Welcome to 3437 Cloudcroft Drive - standing pristine after the fire, a true Sunset Mesa retreat ready for its next chapter. Tucked away on a peaceful cul-de-sac, the home offers 4 spacious bedrooms, a sound studio/den that can easily be used as a fifth bedroom, and 3 bathrooms, spanning over 2,564 square feet of stylish living space. As you step inside, the main level greets you with an open-concept layout where the living room, anchored by a grand fireplace, effortlessly flows into the dining room and kitchen. The bright and airy designer kitchen features Viking stainless steel appliances and gleaming quartz countertops, a central breakfast bar perfect for casual meals, and expansive glass sliding doors leading out to the resort-style backyard. Upstairs, the primary suite offers a tranquil retreat with en-suite bathroom and a brand new California Closets walk-in. Step out onto the private balcony to enjoy the refreshing sea breezes and partial ocean and mountain views. Two additional bedrooms and a modern guest bathroom complete the upper level, providing plenty of room for family and friends. On the lower level, you'll find a fourth bedroom and a fully sound proof music studio/den with sliding doors to the backyard, making it ideal as a recording studio, media/family room, a home office, or a fifth bedroom. The backyard is a true sanctuary, featuring a heated plunge pool/spa, a side water feature perfect for little ones, gorgeous landscape lighting and a built-in BBQ/outdoor kitchen with lounge area. Whether you're hosting a summer gathering or enjoying a quiet evening under the stars, the deck with its pergola and the lushly landscaped gardens set the perfect stage for outdoor dining and relaxation. Sitting on a generous 10,962 square-foot lot, the property provides ample space to soak in the beauty of its surroundings and even a possibility for a view deck at the top to capture the serenity of the sparkling coastline. Additional highlights include a brand-new roof, a dual-zone HVAC system, and all-new window coverings, complete with electric accordion shades in the living room. The home is also fully wired for sound with a premium Bose stereo system, including outdoor speakers for seamless audio, both inside and out. Located just moments from the Palisades, Malibu, and Santa Monica, this home offers the ultimate in coastal living. Enjoy easy access to beaches, hiking trails, and a variety of dining and shopping options at the nearby Palisades Village slated to re-open Summer 2026, Getty Villa, and Malibu Country Mart.
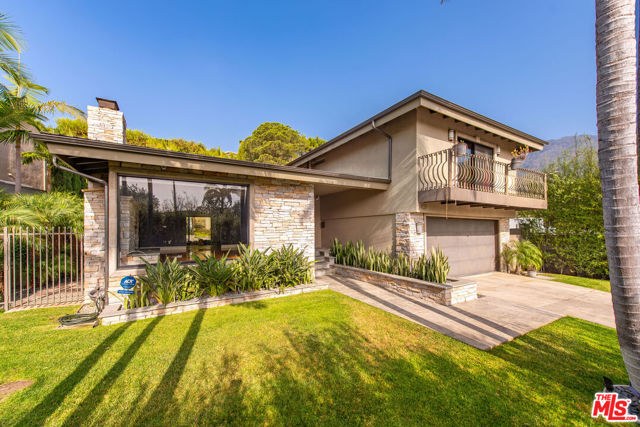
Long Beach, CA 90802
3360
sqft5
Beds4
Baths Welcome to Esser House! This stunning Spanish Colonial Revival property is truly irreplaceable. Meticulously restored to its original design and beauty, 102 Bonito Ave/ 1001 E 1st St. was built by William Esser the famous 18th century Long Beach Builder. The owners have not merely restored it, but meticulously revived every intricate detail to mirror the craftsmanship and soul of its original design. From each carefully chosen material to every delicate feature, it stands as a tribute to its historic beauty, inviting us to step back into the grace of its first creation. The beauty of this building will bring you back to a bring and so will the property taxes. Through it's redesign it has received a historic Mills Act Designation which drops the property taxes down to $5000 annually. Each unit showcases elegant architectural details, including beautiful hardwood floors, classic fixtures, built-in mantles, arches, wrought iron, and tile accents. The owner’s unit boasts 2 large bedrooms and 2 bathrooms, one with a Jacuzzi steam spa, along with a private balcony. The second unit is a generous 3-bedroom, 2-bath apartment with a private patio. All units offer eat-in kitchens, separate dining and living rooms, and in-unit laundry facilities. The property provides ample parking with 3 garages and 3 additional spaces on the apron, along with garage storage. There is also a separate bonus space that could serve as an office or additional storage. The location is an easy walk to Downtown Long Beach, with its restaurants, shops, and the beach. The Esser House is a Long Beach Historic Landmark and is protected under the Mills Act, offering substantial tax savings. It represents a rare opportunity to own a piece of Long Beach history. OM in supplements.
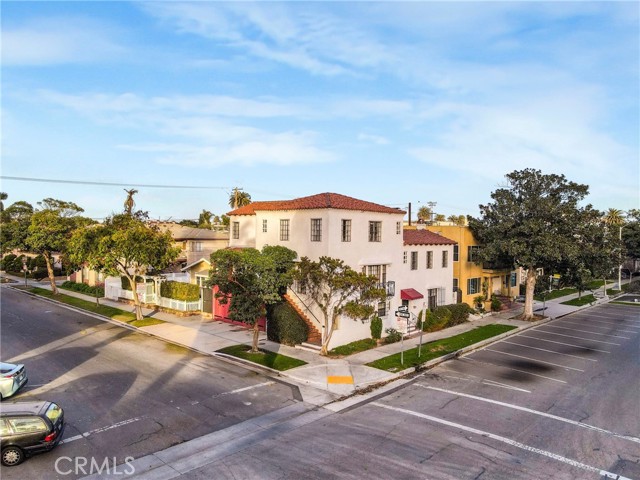
Page 0 of 0



