search properties
Form submitted successfully!
You are missing required fields.
Dynamic Error Description
There was an error processing this form.
San Fernando, CA 91340
$2,650,000
5250
sqft12
Beds3
Baths With 20 years of proud ownership, opportunity knocks on your door! Prime professional medical office building for sale in San Fernando! This professional patient care center has a thoughtfully configured interior with a welcoming reception area, 15 exam rooms, 1 X ray room, and 4 additional rooms that can be converted into a patient consulting room, lab etc, and has 3 bathrooms. Enjoy ample storage for seamless organization. Situated in an established location with excellent visibility, this property offers secure parking in the rear of the building with 6 parking spaces for staff, and approximately 12 parking spaces for patients plus convenient street parking. Its prime location provides easy access to the 5 Freeway, shopping, dining and other amenities. Don't miss this rare opportunity to own this wonderful property. Schedule a tour today!

Malibu, CA 90265
2315
sqft4
Beds4
Baths OPPORTUNITY IN MALIBU! Situated just up Trancas Canyon in one of Malibu's most peaceful guarded communities, 30724 Manzano Drive offers an exceptional opportunity to create your dream coastal retreat. This well-maintained property sits on a generous 11,311 sq ft lot and features a 4-bedroom, 3-bathroom main house just over 2,300 square feet, while the detached pool house includes a large open room complete with its own full bathroom. This home provides a solid foundation for modernization, with well-kept interiors that invite a buyer's personal design vision. Whether you're looking to update or reimagine, this property presents a chance to craft a custom home in a coveted Malibu setting. Step outside to a beautifully maintained pool, ideal for enjoying the sunshine year-round. The serene, grassy lot offers room to entertain, relax, and take in the tranquil mountain views. Located in a private, guarded neighborhood, the property also includes access to the Malibu West Beach Club via the HOA, giving you exclusive beachfront privileges just minutes away. Also enjoy tennis, pickleball, and yoga! Don't miss this exceptional chance to invest in Malibu West and create a personalized sanctuary in the sought-after Malibu West location. MOTIVATED SELLER.
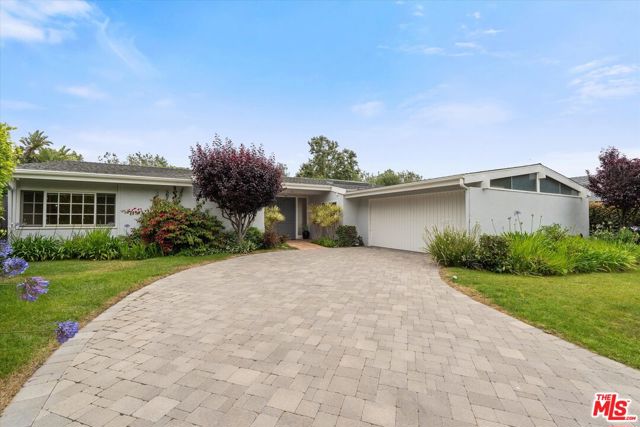
Malibu, CA 90265
0
sqft0
Beds0
Baths One of the largest beachfront lots on this coveted Malibu stretch! Perfectly positioned, this cleared and ready beachfront burnout lot from the Palisades Fire offers a rare chance to reimagine and build your custom dream home. Enjoy direct beach access, panoramic ocean views, and the convenience of being just minutes from Santa Monica, Pacific Palisades, and West LA while staying close to Nobu, SoHo House, the Malibu Pier, Mid-Malibu, world-class dining, shopping, and premier surf breaks. The seller engaged renowned Malibu Architect Doug Burdge AIA and his team at Burdge Architects to conduct a preliminary development study outlining two potential paths: Option A a full fire rebuild with a complete CDP, potentially allowing for approx. 2,600 SF (rough estimate, subject to further review); and Option B a 110% fire rebuild with roughly 800 SF plus a two-car garage, an attractive solution for a lower-budget approach. Disclosure: This property does not come with permits and includes only a preliminary development study. Buyers are strongly advised to conduct their own investigations and due diligence regarding permits, approvals, Coastal Commission regulations, utility access, and rebuild feasibility. Photos and conceptual renderings are provided for illustrative purposes only; the depicted design has not been approved, and any future development must comply with all current codes, regulations, and City Fire Rebuild guidelines. Neither seller nor broker guarantees the accuracy of lot dimensions, prior structure size, or future development rights.
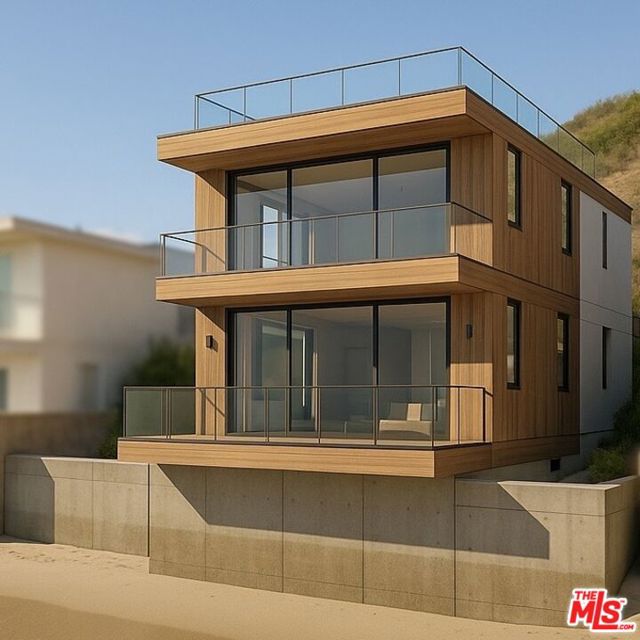
San Ramon, CA 94583
3500
sqft4
Beds5
Baths Located in an exclusive gated community and perched atop a scenic hill, this 2022-renovated retreat sits on 5 picturesque acres, blending luxury and nature just minutes from town. The 3,500 sq ft home offers 4 bedrooms, 4.5 bathrooms, an office, panoramic valley views, complete privacy, and backs to over 2,500 acres of parkland. High-end finishes include a hand-forged iron staircase and floor-to-ceiling windows that frame the landscape. The chef’s kitchen features a stainless steel refrigerator, six-burner range with griddle and pot filler, double ovens, microwave, quartz waterfall island, and custom cabinetry. The dining room opens to the outdoors through glass doors and includes a stone counter for entertaining. Bedrooms feature California Closets and spa-like bathrooms with floor-to-ceiling tile and heated floors. The primary suite has a walk-in closet with illuminated displays, dual vanities, and hillside views. A second en-suite offers privacy for guests or multi-gen living. Expansive wraparound decks reveal views of Bollinger Canyon and lead to a sunroom with sink and stainless counter, perfect for hobbies. A generator provides energy backup. Adjacent lots 315 & 0 Bollinger Estates Ct may be purchased together as a rare 17-acre estate.
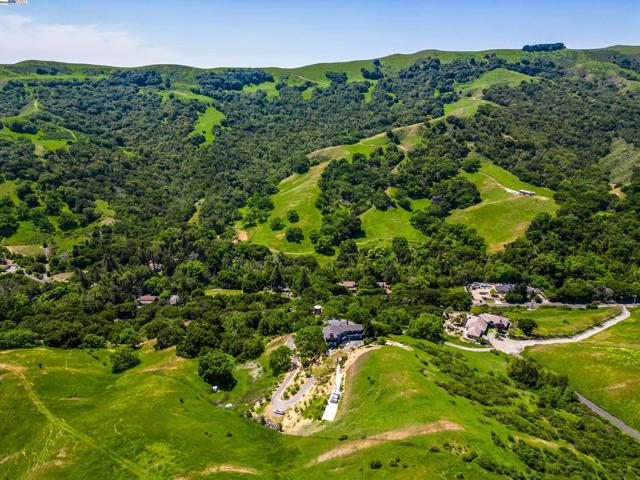
Tarzana, CA 91356
3234
sqft5
Beds4
Baths Step into a home where every corner tells a story of thoughtful design and unparalleled craftsmanship in the hills of Tarzana. Welcome to 19507 Valdez Drive. This completely renovated 3,234 sq. ft. single story masterpiece offers 5 spacious bedrooms, 4 luxurious bathrooms, and a seamless flow of extraordinary finishes that set this property apart. 19507 Valdez offers great privacy and beautiful curb appeal. A circular driveway welcomes you with ease, providing ample parking and a grand first impression. The property is framed by mature landscaping and blooming foliage. The heart of the home, a chef's kitchen, features a professional-grade Fisher & Paykel appliance package, custom white oak frameless cabinets, Roman Clay plaster hood, and Zellige tile backsplash adding organic texture and artisanal charm. The interiors unfold poetically with an open-concept indoor-outdoor living space, flowing through curated textures and design at every turn. The European oak flooring throughout the home offers a warm, textured finish with beautiful grain patterns. The living room flows seamlessly into the dining area, kitchen offering a space equally suited for everyday living as it is to elegant entertaining. The design continues in the primary bedroom, where wood paneling makes a bold yet tranquil statement, encompassing you in comfort and style. The expansive walk-in closet is the epitome of luxury and function. At the center, a custom-built island dresser anchors the space. Each bathroom is custom tailored for a heightened living experience, showcasing custom stonework that elevates the home's spa-like ambiance every detail, from the flooring to the vanities, speaks to a level of design rarely seen in today's market. With considerable square footage and meticulously designed living space, this home harmonizes luxurious materials with unparalleled craftsmanship.This private backyard is a true outdoor retreat, surrounded by lush, mature landscaping that creates a serene and secluded atmosphere. At the heart is a newly plumbed and plastered sparkling pool and spa. A spacious covered patio extends the living space outdoors, complete with lounge and dining areas ideal for year-round enjoyment. Just steps away, a fully equipped outdoor kitchen features a built-in grill, refrigerator, and bar seating designed for effortless al fresco entertaining. Framed by greenery and thoughtfully designed for comfort and style, this backyard is an entertainer's paradise and a peaceful escape all in one. This home was built for the discerning homeowner who appreciates timeless beauty and modern sophistication. Located on a quiet tree lined street and corner lot leading to a cul-de-sac the home is perfectly situated for peaceful living. Schedule a showing today!

San Diego, CA 92116
3222
sqft4
Beds4
Baths Nestled in the heart of one of San Diego’s most sought-after neighborhoods, this extraordinary residence in Kensington offers the rare combination of classic charm, modern upgrades, and unmatched space. Situated on an exceptional half-acre canyon lot, this 5-bedroom, 3.5-bath home, with two additional optional bedrooms, boasts over 3,222 square feet of thoughtfully designed living space. Step through the grand foyer and into a world where timeless architecture meets contemporary elegance. The recently renovated chef’s kitchen is the true heart of the home, an entertainer’s dream equipped with premium finishes and designed to impress even the most discerning culinary enthusiast. Modern upgrades extend throughout the home, including an upgraded 200 AMP electrical system and 4 zoned air systems offering both safety and energy efficiency for years to come. Designed with flexibility and function in mind, the home’s layout flows effortlessly across two levels. Downstairs, two generously sized rooms are complete with a private entrance, kitchenette, and full bath, offering a self-sufficient retreat perfect for multi-generational living, a guest suite, or even a lucrative rental opportunity. Step outside and experience the quintessential Southern California lifestyle: a sparkling private pool, serene canyon views, and expansive outdoor patios that invite you to unwind, entertain, and enjoy year-round sunshine. And when it’s time to explore, you’re just a short stroll from vibrant Adams Avenue, home to beloved cafés, eateries, and the iconic Mission Brewery.
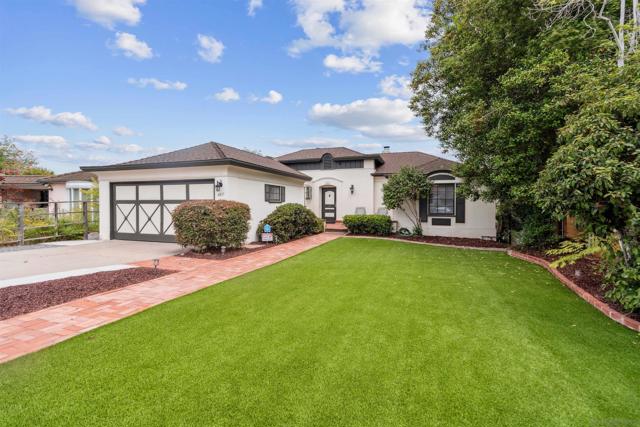
Del Mar, CA 92014
2852
sqft4
Beds4
Baths European inspired renovation with a French aesthetic in the prestigious gated community of Fairbanks Polo Club. 4 bed/ 3.5 bath combining luxury transitional and traditional finishes. Wood look porcelain and luxury vinyl plank flooring. Bathrooms featuring Belgia Marble countertops and crackled glass subway tile. Deep fill soaking tub. Lighting by Restoration Hardware and Rejuvenation complemented by fixtures from Watermark, Rohl, and Lefroy Brooks. Spacious chef’s kitchen featuring Wolf induction cooktop, double oven, quartz countertops and marble backsplash. Owned Solar. Resort style amenities include a community pool, spa and pickleball/ tennis courts. Ideally located close to shopping, dining, golf courses, parks, top-rated schools, the Del Mar Race Track, I-5 Freeway, and pristine beaches. Live here and experience the ultimate lifestyle.
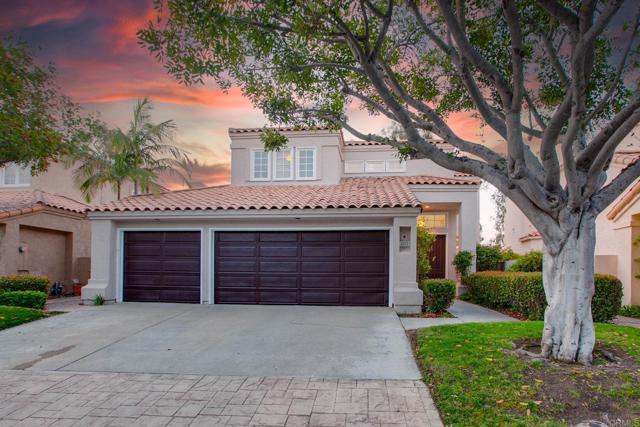
Topanga, CA 90290
2000
sqft3
Beds2
Baths Rare listing in Topanga's most coveted location, the Colina/Entrada (aka Postal Tract) area. Steps from Topanga State Park's trails and minutes from the PCH, this architectural gem is perched above Town on a full acre at the end of a private cul-de-sac. Designed by renowned architect, Dennis McGuire, to blend elegant living with sweeping split-level, cross-canyon views, this sanctuary features soaring open-beam ceilings, floor-to-ceiling windows and wrap-around decks for outdoor entertaining and immersion in Topanga's stunning natural beauty. Located in the flatter part of Topanga, a large driveway with ample guest parking and a working two car garage offer rare convenience for a canyon setting. An inspiring office overlooking the Canyon, a striking double-sided fireplace and gourmet kitchen are part of this exclusive Topanga living experience.
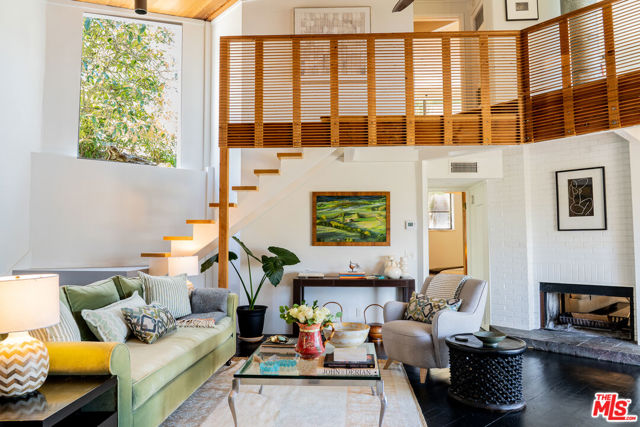
Los Angeles, CA 90044
0
sqft0
Beds0
Baths 601 W. 82nd Street is a 20-unit apartment building located at 601 W. 82nd Street in South Los Angeles. Situated on 18,603 square feet of land, the property consists of a one, two-story building boasting two (2) one-bedroom units and eighteen (18) two-bedroom units. The property was constructed in 1963 using wood frames and stucco construction. It has been under the same ownership group for the last forty (40) years. While the units have been kept in good condition over the years, there is an opportunity to untap 70% rental upside through turnover of the existing units and achieving market rents. The units are separately metered for gas and electricity, and the landlord pays for the water. The building requires the tuck-under parking to be retrofitted. The seller has not started the process.
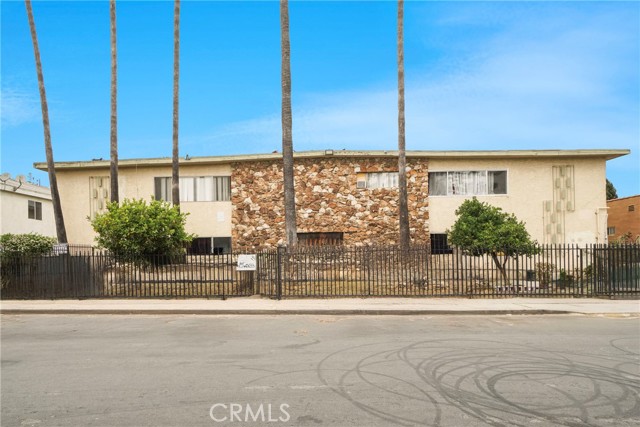
Page 0 of 0



