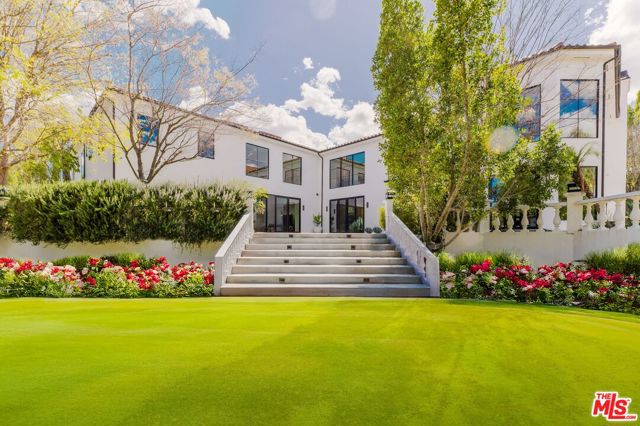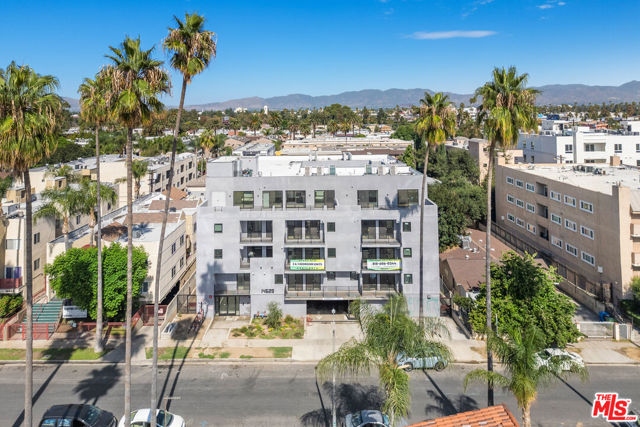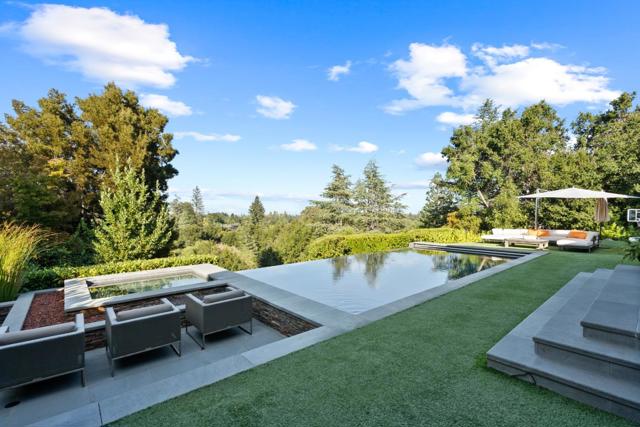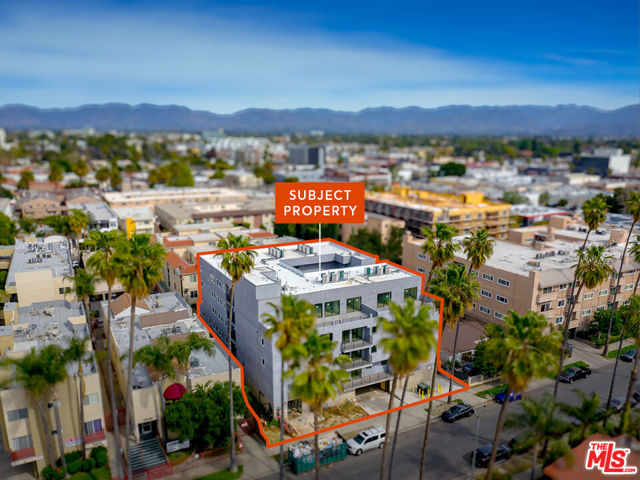search properties
Form submitted successfully!
You are missing required fields.
Dynamic Error Description
There was an error processing this form.
Beverly Hills, CA 90210
$11,500,000
5385
sqft6
Beds8
Baths This regal penthouse in the iconic Le Faubourg building, which has been home to celebrities, offers over 5,300 sq ft of impressive unobstructed panoramic views from Beverly Hills to Downtown LA. This penthouse offers privacy and high security. 6 bedrooms, 7.5 baths, 4 fireplaces, a large chef's kitchen, formal living room with wet bar, formal dining room, library, separate service entrance and 3 dramatic pyramid skylights, flood the penthouse with natural light. The oversized primary suite includes two fireplaces, a sitting area, large walk in cedar closets and an opulent marble bath. French doors lead to multiple balconies, while a spiral staircase leads to the private rooftop, spanning over 700 sq ft, overlooking Beverly Hills and beyond. Full-service luxury begins when you pull into the driveway and are greeted by an onsite valet. Additional amenities include a large private storage room, 24-hour doormen, concierge, security, pool/spa and gym. Moments from Rodeo Drive, Sunset Blvd, and everything Beverly Hills has to offer. A rare opportunity to own this landmark Beverly Hills Penthouse in the world- famous 90210.

Calabasas, CA 91302
11120
sqft6
Beds6
Baths Located in the prestigious, gated community of Hidden Hills West, this fully remodeled estate spans 2.58 acres and offers a rare blend of privacy, luxury, and modern living. With 6 bedrooms, 5.5 bathrooms, and 11,120 square feet of living space, this home is designed to impress at every turn. As you approach, a long gated private driveway leads to a massive motor court, setting the stage for a grand entry. The oversized wooden pivot door opens to a dramatic foyer with a sweeping spiral staircase, inviting you into the heart of the home. Expansive glass doors throughout allow natural light to flood the interior, creating a seamless connection between the indoors and the surrounding landscape. The chef's kitchen is a showstopper, with an oversized marble island featuring waterfall edges crafted from just two large pieces of book matched marble. The kitchen's chevron parquet wood floors flow effortlessly into the formal dining room, where pendant ring-shaped lighting adds an elegant touch. Top-of-the-line Miele appliances and Sub-Zero refrigerators make this space perfect for both everyday living and entertaining. The family room, with its soaring double-height ceilings and oversized windows, is flooded with light. For those who enjoy wine, a beautifully designed wine storage area and bar offer an elegant spot for entertaining guests. Upstairs, the expansive primary suite offers a luxurious retreat. The suite features two sitting area with a dual-sided fireplace, a private balcony with sweeping views of the lush backyard, and elegant chandeliers that enhance the room's sophisticated ambiance. The oversized primary bathroom includes a walk-in shower and steam room, along with a brand-new infrared sauna. The walk-in closet is a standout, with a massive center island for accessories and ample space for storage, including a dedicated area for shoes. A spacious junior primary suite provides a private living room and an en-suite bathroom, offering additional privacy and comfort. The upstairs office is designed to evoke the elegance of a Soho House, complete with a marble fireplace and a grand chandelier wrapped in gold leaf perfect for work or relaxation. The lower level of the home features a guest bedroom with an en-suite bathroom, a butler's kitchen, and a large living room with direct access to a piano entertainment room. Expansive glass doors lead out to the backyard, where the possibilities are endless for outdoor living and entertaining.The estate features a sprawling backyard with a custom pool and beautifully landscaped gardens, creating the perfect setting for outdoor relaxation and entertainment. Gated with secure code entry, this home ensures both privacy and peace of mind. It's a rare opportunity to experience luxurious living at its finest.

Van Nuys, CA 91411
0
sqft0
Beds0
Baths Built in 2025, this four-story, 24,115 SF Class A property presents a prime opportunity to invest in one of the San Fernando Valley's most dynamic rental markets. This newly developed project has received its Temporary Certificate of Occupancy (TCO) and is awaiting final Certificate of Occupancy. Ideally located near Sherman Oaks and North Hollywood, it offers tenants convenient access to major employment centers, retail corridors, and transit options. Each unit features modern finishes, in-unit washer/dryers, and private balconies, while the community offers an on-site fitness center and 27 gated parking spaces that enhance tenant appeal and retention. Two expansive penthouse units boast enormous balconies, and 9 of the 22 units are currently pre-leased with 13 units currently available, allowing investors immediate leasing flexibility and rent optimization potential. With fee simple ownership, separately metered utilities, and strong market fundamentals, the property delivers efficient operations, stable cash flow, and long-term value in a high-demand Van Nuys submarket. Multifamily assets in this area historically achieve cap rates around 4.5%, offering investors the potential for consistent income, long-term appreciation, and exposure to a resilient, high-growth market supported by strong rental fundamentals.

Los Altos Hills, CA 94022
4983
sqft7
Beds8
Baths Nestled in the illustrious Los Altos Hills, this impeccable estate offers an unparalleled living experience. The luxurious oasis situated in one of the most coveted neighborhoods, boasts expansive grounds featuring a resort-style infinity edge pool & fire pit, meticulously manicured gardens, private guest cottage, plush lawn & sport field, bbq area with bocce, perfect for entertaining or relaxation. The residence itself, an architectural marvel, seamlessly blends modern luxury with timeless elegance. Large windows punctuate the home, flooding interiors with natural light & offering unrivaled vistas throughout. The state-of-the-art kitchen, exquisite living spaces, & opulent bedrooms ensure comfort and grandeur coexist; all while being minutes from vibrant downtown Los Altos with proximity to top-tier schools, shopping, & dining. The main house features 7 bedrooms & 5.5 half bathrooms with ~4,983 square feet of living space. A private 2 bedroom & 2 bathroom 914 square foot guest ideal for family and friends. Square footage breakdown is as follows: Main House 4,983, Guest House 914 and Garage is 529 sq.ft. with additional storage above. Total square footage is 6,426. The effective year built of 2017 reflects the major remodel and expansion of the original home.

Malibu, CA 90265
4298
sqft4
Beds4
Baths Escape to this exquisite Sea Level retreat in Malibu, where tranquility meets luxury. Nestled amidst the serene sands of a secluded beach, this contemporary gem awaits, offering a sanctuary just moments away from all that Malibu has to offer. Tucked away within the confines of a gated private street, this architectural marvel envisioned by renowned designer Richard Landry, stands as a testament to unparalleled craftsmanship and opulence. Spanning over 4,298 square feet, this smart home boasts 4 bedrooms, 4 baths, and a host of lavish amenities designed for both relaxation and entertainment. Step inside to discover an open-concept layout adorned with sleek finishes and modern accents, beckoning guests to unwind in style. Indulge in the art of leisure with exclusive features such as a state-of-the-art gym (4th bedroom), a media room, and a full bar that seamlessly transitions to a rooftop deck - complete with a BBQ area, outdoor shower, and cozy fireplace. On the main level find the chef's kitchen featuring top-of-the-line appliances that leads into the family room looking out over the pacific. With its proximity to shopping, dining, and the soothing embrace of the ocean waves, this unparalleled residence invites you to experience the epitome of coastal living. Also available for lease $40,000/Month.

Palm Desert, CA 92260
9712
sqft5
Beds7
Baths Welcome to one of the most outstanding down-valley and golf course views at Bighorn Golf Club .Listed at its recently appraised value, 100 Lantana occupies a large gated and private corner lot overlooking the 2nd hole of the famous Canyons Course. It is truly an exquisite property with a quality and sense of the finest detail that is encountered immediately. Walking into this home is a definite wow! The back wall of glass in the living room affords an incredible sight, both day and night. The beautiful Primary Suite includes an office, elegant bathroom and ample closet space. All bedrooms are en-suite and the Casita is separate from main house.Relax with your favorite movie in the off living room theatre. Have fun in the sun with your unique private backyard water slide built into the rocks on the side of the hillside, built alongside the pool, spa, fire pit and extensive covered and uncovered outdoor living area. Chef's kitchen and BBQ area by pool. Numerous other features to appreciate but come see for yourself. House is being sold furnished per inventory..Membership to Bighorn Golf Club is separate from purchase of property.

San Marino, CA 91108
6112
sqft6
Beds6
Baths Expansive, fully remodeled estate in prestigious San Marino on an exceptionally large lot, has approx. 9,134 sq ft of improved space. The main house features approx. 4,828 sq ft of elegantly updated living area, complemented by a generous 955 sq ft garage, 685 sq ft storage area, 774 sq ft guest house, 742 sq ft pool house, 920 sq ft ADU and 230 sq ft of covered patios, all structures permitted per seller. Resort-style grounds showcase a sparkling swimming pool, private tennis court and basketball court, creating an ideal setting for entertaining and everyday living. Thoughtful renovations blend classic San Marino charm with modern comfort, providing a rare opportunity to own a substantial compound in one of the area’s most sought-after neighborhoods.

Del Mar, CA 92014
5472
sqft4
Beds5
Baths Sweeping panoramic ocean and sunset views define this modern Santa Barbara–style 4-bedroom, 4.5-bath estate, a masterpiece of design by renowned architect Ron Wilson. Set on nearly 18,000 square feet of lush, private grounds, this Del Mar luxury residence captures the essence of Southern California’s coastal lifestyle, where architectural artistry and natural beauty meet. Every vantage point reveals the Pacific in all its brilliance, with radiant sunsets painting the horizon nightly. The resort-inspired grounds feature tranquil garden seating, meditation areas, and tropical landscaping, offering total privacy and serenity. Inside, 5,472 square feet of refined living space flow seamlessly between open-concept gathering areas and intimate retreats. The great room, anchored by a chef’s kitchen with Sub-Zero and Wolf appliances, custom cabinetry, and designer stone finishes, opens to an expansive terrace with an infinity-edge pool, spa, and ocean-view dining pavilion—ideal for entertaining or simply savoring Del Mar’s signature sunsets. The estate also features a lush grassy lawn and landscaped garden areas. The primary suite offers a peaceful retreat with breathtaking ocean vistas, dual walk-in closets, and a spa-inspired bath featuring a soaking tub and oversized shower. Three additional en-suite guest bedrooms ensure comfort and privacy for family and visitors, while a private home theater creates the perfect space for cozy movie nights. Additional highlights include a home elevator, two-car garage with carport, and an approved site for a future ADU or guest casita. The property includes professional conceptual site plans illustrating potential placement and design for a luxury guest house or caretaker’s quarters, offering flexibility for future expansion. Contact the listing agent to review these conceptual ADU site plans and envision the possibilities of enhancing this extraordinary estate. Just moments from Del Mar Village’s upscale boutiques, cafés, and world-class beaches, this residence is also minutes from the iconic Del Mar Racetrack, where celebrities, dignitaries, and global guests gather each year for the Breeders’ Cup and summer racing season. For generations, Del Mar has been the playground of the rich and famous, celebrated for its relaxed elegance and coastal glamour—a legacy that continues to define this coveted seaside enclave. Experience the art of coastal luxury living—architectural excellence, privacy, and panoramic ocean views in perfect harmony.

Van Nuys, CA 91411
0
sqft0
Beds0
Baths Our team is pleased to present a brand-new, 22-unit multifamily property located in the vibrant heart of Van Nuys, CA. This newly developed project has received its TCO and is awaiting the Certificate of Occupancy, offering a turnkey investment opportunity with the potential to stabilize at a 5.69% CAP rate at market rents. The property features 30 dedicated parking spaces within a secure, gated entrance, as well as spacious, thoughtfully designed units each with a private balcony and in-unit washer and dryer. Two oversized penthouse units crown the building and offer expansive outdoor living areas. Uniquely situated in an opportunity zone, the property sits in a thriving neighborhood with approximately 20 new multifamily development projects in the Van Nuys submarket. It also borders dynamic areas like Sherman Oaks and North Hollywood, where nearly 40 major development projects are underway. The submarket has demonstrated proven strong rental demand and consistently high occupancy rates, driven by job growth, relative affordability, and a growing population. Conveniently positioned near Van Nuys Airport and Lake Balboa, the property offers easy access to trendy eateries, coffee shops, parks, and a vibrant nightlife scene.

Page 0 of 0



