search properties
Form submitted successfully!
You are missing required fields.
Dynamic Error Description
There was an error processing this form.
Manhattan Beach, CA 90266
$2,899,000
1976
sqft4
Beds3
Baths Stunning fully remodeled beach residence with impeccable design and a private backyard in the highly sought-after Manhattan Beach tree section. The home’s curb appeal captivates with refined architectural lines, lush climbing greenery, and mature sculpted trees framing the entry, while a custom stone-inlaid driveway and carriage-style garage door add timeless character. Unique indoor-outdoor living is highlighted by multiple balconies throughout the home bringing in abundant fresh ocean air, and a large bonus room with a full en-suite bathroom—perfect as an office or guest suite—opening to a stylish backyard complete with a stone fire pit, BBQ area, and ample seating, designed for effortless entertaining and memorable moments with friends and family. The stairs lead you to French doors revealing a striking open-concept interior with elegant white paneling, exposed beams, classic double French doors that flood the room with natural light, hardwood floors and a modern chandelier amongst other minimalist pendants. The show-stopping brick fireplace provides both warmth and charm. The remodeled kitchen exudes bright, modern sophistication with crisp white cabinetry, glass-front cabinets, and a spacious wooden island with seating—ideal for cozy mornings. Enhanced with white marble countertops and abundant natural light, also features a spacious pantry with additional cabinetry, a water filtration system, and a concealed door, offering ample storage and a cohesive aesthetic. Upstairs, three generously sized bedrooms each offer their own charm and functionality, along with a designated closet space with side-by-side washer and dryer for convenience. The primary suite is a sanctuary of comfort and design, featuring a large private balcony with awning, seating and serene views of the green belt, ample custom closet space, and a luxurious en-suite bathroom with dual vanities and a separate glass-enclosed shower. Every detail has been thoughtfully curated to make this home truly feel like yours. Includes 8 solar panels and a Tesla wall battery that are all fully paid off.
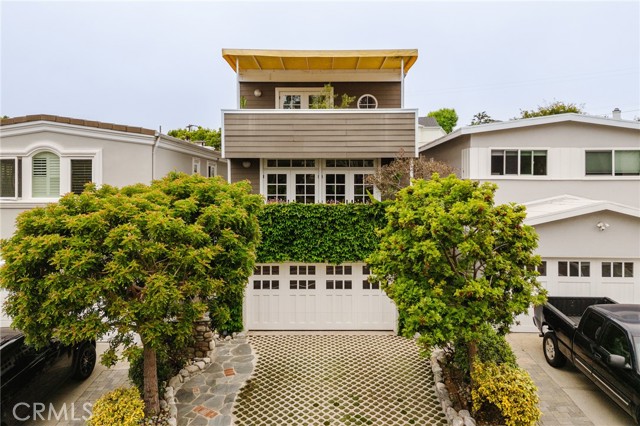
Glendale, CA 91207
3510
sqft4
Beds5
Baths Nestled into Glendale's coveted Royal Canyon neighborhood is a one-of-a-kind estate, the kind of truly special property where every corner is rich with history and heart. 1664 Las Flores Drive is not just a house -- it's a love letter to old-world elegance and timeless Hollywood glamour. From the moment you pass through the front gates, you're transported. A private front hacienda welcomes you to a 1935 Spanish colonial home set off with dramatic arches, colorful tilework, and a stunning cupola with weathervane. The formal living room features massive windows that bathe the home in natural sunlight - incredible at golden hour - as well as beamed ceilings and a beautifully tiled fireplace (one of four). The kitchen is a home chef's dream, with walk-in pantry, ample storage space, massive island with built-in wine refrigerator, dedicated dining space, spacious balcony, and skylights that offer expansive views of the elegant oaks and hills beyond. The top floor boasts two bedrooms and two bathrooms, one of which features picture windows with incredible views, a stunning tiled fireplace, and an ensuite bath - a perfect guest suite or second primary. Downstairs, find a spacious second living/family room with Saltillo tile floors and gorgeous wood sliding doors out to the yard - the ideal place to unwind and spend time relaxing with loved ones. On one side of the stairway is a third bedroom as well as bonus office/study/creative space or extra (fifth) bedroom. On the other, find yourself in an elegant primary suite with fireplace, dual walk-in closets, and a dreamy bathroom with jetted soaking tub and separate shower. But the magic doesn't stop indoors - out back, find yourself in an entertainer's paradise, a celebration of California living at its finest. The sparkling pool, surrounded by lush, mature landscaping, feels like a tropical vacation retreat. Enjoy drinks and dining al fresco in the spacious cabana with built-in kitchen, or shoot some hoops from the lower terrace while taking in the stunning facade of the west side of the house - wrought iron, bougainvillea, and breathtaking Spanish tile that catches the sun as it dips behind the hills. At the back of the property, find an oversized detached garage that's accessible from a separate road. Located in the sought-after Glendale Unified school district and moments away from hot spots in Glendale and Northeast LA, you're close to the best of city life while tucked away in your own private sanctuary. 1664 Las Flores Drive is truly the rarest of gems: an estate for those who crave the kind of timeless beauty and resort-style living that never goes out of style.
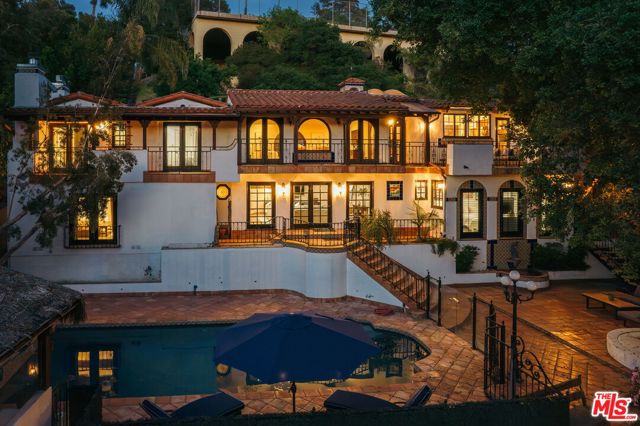
Salinas, CA 93908
1968
sqft3
Beds3
Baths POSSIBLE SUB DIVISION. Discover a premier equestrian estate offering both sophistication and utility on a sprawling 36acre canvas. This property is designed for those who seek the rare blend of country living, premium horse facilities, and sweeping views of the California coast and rolling hills. Spanning 1,968 square feet, this residence features three spacious bedrooms with walk-in closets and three full bathrooms equipped with granite surfaces and stall showers. The kitchen has a gas cooktop, tile countertops, and island, Discover a premier equestrian estate offering both sophistication and utility on a sprawling 36acre canvas. Versatile layout for any kind of equestrian use. Fenced & cross-fenced. 3 barns, 17 stalls, 7 with runs, 6 turnout paddocks, 9 individual pastures ea. w/ run-in shed & autofill water tank, auto-waterers in all stalls & turnout paddocks. Huge arena, round pen & Centaur covered Eurociser, Office & bathroom in main barn, feed room, 2 tack rooms, 3 wash racks & 3-way breeze way entry. 5 stall mare motel w/ covered in and out runs. Foaling stall with camera. One pasture runs cattle & has natural watershed. Separate utility vehicle building, solar system, huge breeze way area for trailer parking.
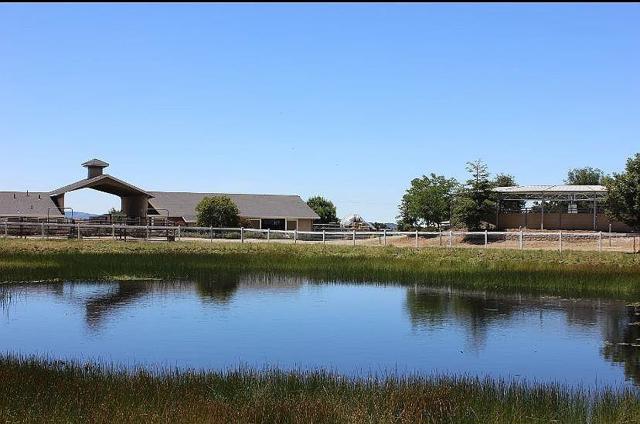
San Diego, CA 92116
3582
sqft4
Beds3
Baths Iconic Kensington Gem! MILLS ACT Designation Offering Significant Tax Savings. Magnificently situated in the coveted Kensington neighborhood on a pristinely maintained corner lot spanning nearly a quarter acre, this architecturally significant four bedroom, three bath residence blends timeless elegance with historic prestige. Known as "The Wonder House of Stone", this grand two-story French Eclectic estate was masterfully designed by renowned local architectural designer Ralph E. Hurlburt and constructed by Los Angeles builder L.J. Faulkner, utilizing the distinguished construction methods of celebrated New York architect Ernest Flagg. Rich in character and historical integrity, the home benefits from Mills Act designation, offering valuable property tax savings. Inside, you’ll discover a thoughtfully designed layout featuring one full bedroom and bath on the main level, ideal for guests or multigenerational living, alongside a light-filled formal living room adorned with striking wood-beamed ceilings and an original wall painting dating back to 1927. As you ascend the staircase, you are met by a charming Romeo and Juliet balcony that looks down into the living room, adding a touch of old-world romance and architectural drama to the upper level. Upstairs, the expansive primary suite is complemented by two additional generously sized bedrooms, each showcasing the grace and craftsmanship emblematic of early 20th century design. An exceptionally rare offering and a true architectural treasure in one of San Diego’s most sought-after neighborhoods.
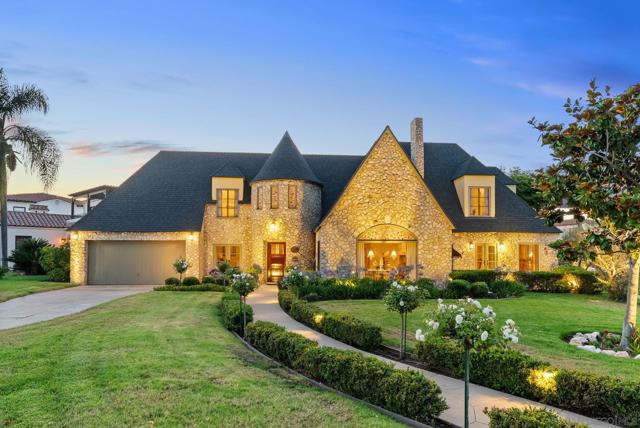
Topanga, CA 90290
4068
sqft5
Beds6
Baths Set within a prestigious, guarded, and gated community high above the valley, this estate offers sweeping, unobstructed views of the Santa Monica Mountains and year-round indoor-outdoor living. You’re just minutes from Malibu, world-class equestrian facilities such as Fair Hills Farms, top-rated schools, premier golf courses, hiking trails, private country clubs, and the vibrant Calabasas lifestyle. Custom iron front doors open to a formal living and dining room where soaring double-height ceilings and dramatic mountain vistas create an immediate sense of openness and refinement. On clear days, Catalina Island peeks on the horizon. The chef’s kitchen anchors the heart of the home, featuring white shaker cabinetry, granite countertops, premium stainless steel appliances, and a central island. A full wall of custom folding glass doors opens this space and the adjoining living room to the outdoors, blurring the line between interior comfort and the panoramic landscape. The backyard is built for year-round enjoyment and memorable gatherings. A saltwater pool and spa, a fireplace, built-in BBQ, covered porch, mature trees, and recently landscaped gardens create a private resort for relaxation and entertaining. The now fully irrigated lawns, fruit trees, and native plantings foster a serene and welcoming atmosphere. The flexible main floor layout features a spacious guest suite with an ensuite bathroom, plus two flex rooms that are ideal for a media lounge, home gym, workshop, office, or playroom. A powder room, dedicated laundry area, and multi-car garage finish the main level. Upstairs, the luxurious primary suite spans the length of the house, including a private balcony overlooking the mountains, a versatile office or gym enclave, a newly renovated primary bathroom, and a dual-sided walk-in closet. Three additional bedrooms each feature private baths - one with a steam shower for added comfort and privacy. Integrated smart home technology, patio heaters, surround sound, EV charging, and a new HVAC system ensure comfort and modern convenience. Whether hosting friends, relaxing in nature, or taking advantage of minutes-away golf facilities, horse facilities, and trailheads, this property offers unmatched value for its blend of location, amenities, and lifestyle. Schedule a private tour and experience the lifestyle this estate can deliver.
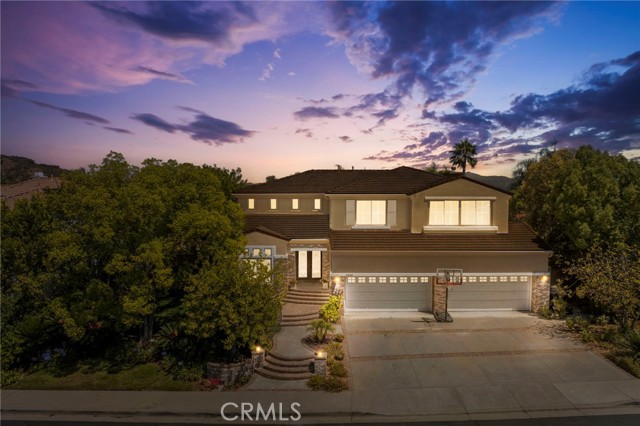
San Clemente, CA 92672
2312
sqft4
Beds3
Baths Nestled in the coveted Pacifica neighborhood of San Clemente, this meticulously remodeled 4-bedroom, 3-bathroom residence offers 2,312 sq ft of refined coastal living on an expansive 8,241 sq ft lot. Unfolding before you are sweeping 180° ocean and city vistas—visible from the kitchen, primary suite shower, private balcony, and backyard—just minutes from Calafia and T-Street Beaches, acclaimed dining, scenic parks, and prime whale-watching locales. Step inside to discover an open-concept layout illuminated by new windows and sliding doors that frame endless blue horizons. Underfoot, designer porcelain tile and wide-plank flooring flow seamlessly between entertaining areas, while recessed lighting and Mitzi pendants cast a warm glow. Dual en-suite bedrooms—one on each level—provide flexible living arrangements perfect for guests, home office, or multigenerational needs. At the heart of the home, the chef’s kitchen is a true centerpiece. Custom inset cabinetry anchors Dolomite natural stone countertops and an oversized island, while a porcelain backsplash from Bedrosians adds texture and depth. High-end stainless-steel appliances stand ready for culinary creations, complemented by polished chrome hardware from Pottery Barn and an elegant chandelier overhead. A walk-in pantry and built-in display shelving ensure both style and storage. Retreat to the primary suite—a serene sanctuary showcasing panoramic ocean views from its private balcony. The attached spa-inspired bath features a wet room clad in Bedrosians Wave Ice Honed Porcelain tile, Signature Hardware fixtures, and a solid oak vanity topped with white quartz. In the guest bath, makings of a luxury hotel welcome visitors with Makoto Matte Ceramic tile walls and coordinated finishes. Designed for effortless indoor-outdoor living, the grounds are an entertainer’s dream. A brand-new Mangaris wood deck with steel cable railing overlooks lush landscaping and the Pacific beyond. The smooth stucco exterior, fresh roof, and drought-tolerant plantings add curb appeal and low maintenance. Inside, the fully finished two-car garage—with epoxy flooring and built-in cabinetry—provides both workshop space and storage. Blending colonial-inspired architecture with modern coastal elegance, this San Clemente jewel delivers turnkey luxury in one of South Orange County’s most sought-after enclaves. Don’t miss the opportunity to call this panoramic ocean-view retreat your next home.
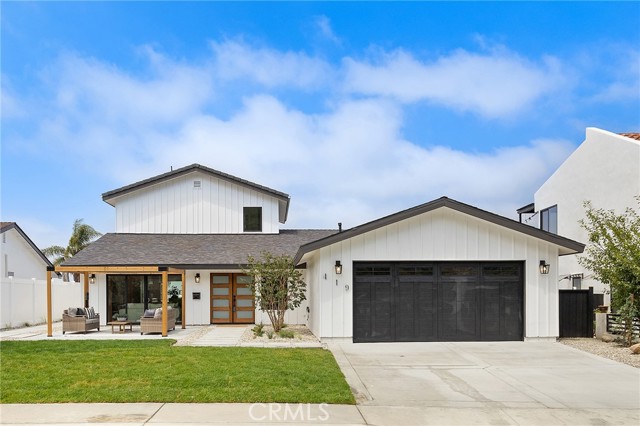
San Clemente, CA 92673
4766
sqft5
Beds6
Baths End your search for the finest combination of luxury, space and location at this turnkey Talega home in San Clemente. Located in the exclusive Montellano collection from noted builder William Lyon Homes, the large estate-style residence opens to scenic hill, canyon and evening-light views from its elevated homesite of approximately 9,875 square feet. With no one directly behind or below, the panoramic vistas are unobstructed and enjoyed from indoor and outdoor spaces. Across the street from a tranquil greenbelt, the home presents a refined presence with Spanish Colonial Revival architecture, manicured landscaping, and a gated porte cochere leading to a motorcourt and courtyard garden. Approximately 4,766 square feet, the impressive two-story floorplan offers generous room to live, prosper and grow. Enjoy five ensuite bedrooms, including one on the main level that opens to the backyard, five- and one-half baths, a first-level office with built-in desk, and a second-floor loft with romantic Juliet balcony. Entertain fireside in the formal living room, then adjourn to the formal dining room for memorable times with the special people in your life. A butler’s pantry with wine refrigerator and dishwasher connects the dining room to a grand-scale kitchen with island, white cabinetry, nook with bay window, built-in desk, granite countertops with full backsplash, and a walk-in pantry. Top-tier KitchenAid appliances include a built-in refrigerator, double oven and six-burner cooktop with dramatic hood. Warmed by a fireplace with raised hearth, the view-enhanced family room elevates movie nights to blockbuster status with built-in surround sound, while the split three-car garage hosts built-in storage and epoxy flooring. Second-level bedrooms are separated from the primary suite, which is appointed with a two-door entrance with art niches, an ample walk-in closet with furniture-caliber built-ins, two view balconies, a sitting area with fireplace, and a sumptuous bath with jetted tub, separate shower, individual vanities and custom stone tile. Preferred upgrades include wood and Spanish tile flooring, paneled solid-core interior doors, custom lighting and window treatments, crown molding, mirrored wardrobe doors, in-ceiling speakers, a Ring camera at the front door, solar power, and a Beam Serenity Plus central vacuum system. Close to Talega’s golf course, Swim & Athletic Club and trails, Montellano is enviably located near shopping, parks and award-winning schools.
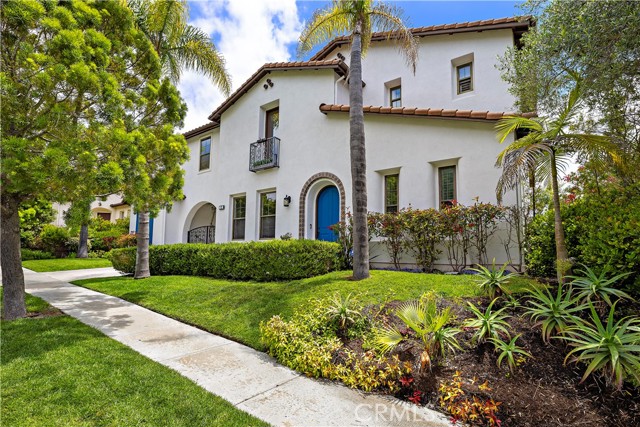
Calabasas, CA 91302
3880
sqft4
Beds5
Baths Welcome to one of the most coveted pockets of Calabasas, where homes rarely come available. This pool home boasts massive views and is situated at the end of a cul de sac on one of the best streets in Classic Calabasas. An inviting 4-bedroom, 5-bathroom, this residence spans approx. 3,880 sq. ft. on a 9,056 sq. ft. lot and offers a thoughtful floor plan designed for both everyday comfort and entertaining. Step inside through double doors to soaring ceilings, light-filled spaces and designer touches. The main level features a spacious living room with beamed ceilings, a cozy fireplace, and views of the pool and Calabasas surrounds. The seamless flow into the open-concept eat-in kitchen and dining area makes this home perfect for entertaining. The kitchen is equipped with a granite-topped island, Dacor double ovens and 6-burner range, a walk-in pantry, and built-in workspace - perfect for both chefs and busy households. The attached dining area is flanked by glass showing off the incredible views. The welcoming family room with fireplace, plantation shutters, and spacious bar is the perfect place to retire after dinner. Just down the hall is a large en-suite guest bedroom with access to the backyard. Beyond the laundry room, one of the garage bays was converted into a mud/craft room. There is an additional office/guest room with desks, Murphy bed and ample bookcases perfect for a large home office. Upstairs, the primary suite offers a private retreat with fireplace, a balcony with panoramic views and dual walk-in closets. The luxurious primary bath features a dual vanity, soaking tub and oversize shower. Each of the two upstairs secondary bedrooms has an en-suite bath, with thoughtful built-ins and hillside or backyard views. The backyard is an entertainer's dream with a pool, spa, built-in BBQ, fire pit, and grassy areas for play or relaxation - all set against a backdrop of sweeping views. With two covered loggias for dining and relaxing, this home has all of the bases covered. Set in the heart of Calabasas, residents enjoy access to award-winning Blue Ribbon schools, upscale shopping and dining at The Commons, and world-class hiking trails. With close proximity to the scenic Malibu coastline and the natural beauty of the Santa Monica Mountains, this home offers the best of both convenience and California living. Warm, welcoming, and filled with potential, 23306 Park Hacienda is a rare opportunity to own in one of Calabasas's most desirable neighborhoods.
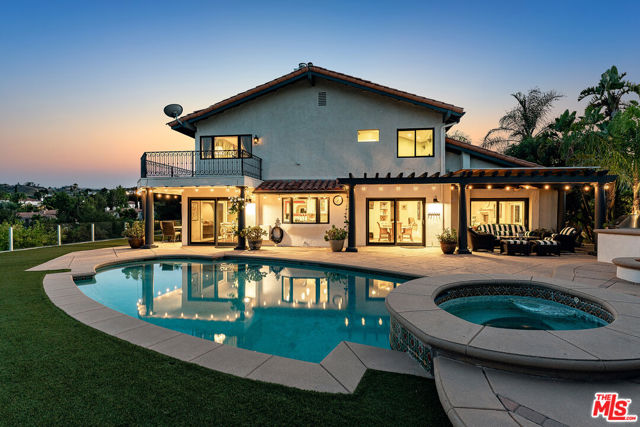
Rancho Palos Verdes, CA 90275
3317
sqft4
Beds3
Baths Situated in the coveted “Island View” community, this remarkable one-level home offers style, comfort and resort-like amenities. Currently configured as three bedrooms plus an office (optional fourth bedroom), the home is defined by soaring ceilings, crown molding, and inviting fireplaces. Lovely French doors open to a private backyard oasis featuring a stunning pool and spa. At the center of the home, the spacious kitchen boasts dual dishwashers, ovens, and microwaves, along with a large center island and sunny breakfast nook. The adjacent family room, complete with a fireplace and wet bar, creates the perfect hub for entertaining. A formal living room with wood-burning fireplace and an elegant dining room overlook the lush backyard, offering both warmth and sophistication. The luxurious primary suite is a retreat of its own, featuring a fireplace, dual walk-in closets, and a spacious bathroom. Additional highlights include a three-car garage with a wide driveway and inclusion to the ever-desirable Island View community, which offers two tennis/pickleball courts and a location central to schools, shopping, and restaurants.
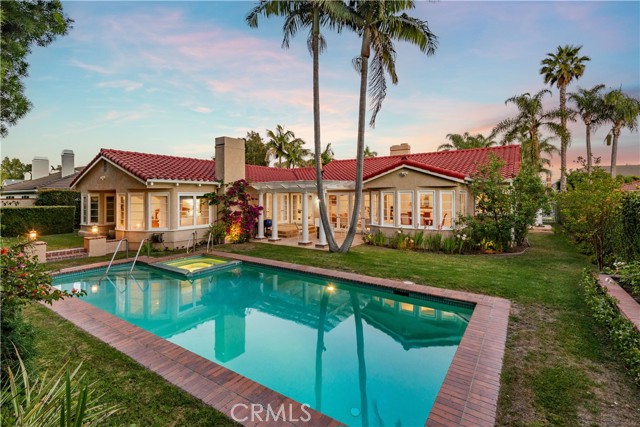
Page 0 of 0



