search properties
Form submitted successfully!
You are missing required fields.
Dynamic Error Description
There was an error processing this form.
Santa Monica, CA 90403
$2,900,000
0
sqft0
Beds0
Baths A rare opportunity for investors: 1047 9th Street is a Mills Act property, offering significant property tax savings that directly improve net operating income, making this a uniquely attractive turnkey investment in Santa Monica's coveted Wilshire Montana neighborhood. This historic compound consists of three fully updated bungalows on a single lot, each with private outdoor space, in-unit laundry, and two parking spaces with EV-charging capability. These modern amenities, paired with classic architectural charm, ensure strong tenant appeal and low vacancy. The location boasts an A+ walkability score, just steps from Montana Avenue's premier shopping, dining, fitness studios, and a short stroll to the beach, offering lifestyle convenience that commands premium rental rates. Beyond its current stability, the property also presents clear value-add potential: entitlements allow for the addition of one to two two-bedroom units, with projected rental upside of up to $120,000 annually, while preserving its historic character. This is an exceptional opportunity to acquire a cash-flowing, tax-advantaged asset in one of Santa Monica's most desirable neighborhoods, blending immediate returns with long-term growth potential. Drive-by only. Interior access provided with accepted offer. Please do not disturb tenants. *Listing Agent 4: Bridgette Campbell, DRE 02187270 | Christie's RE SoCal, DRE 01527644*
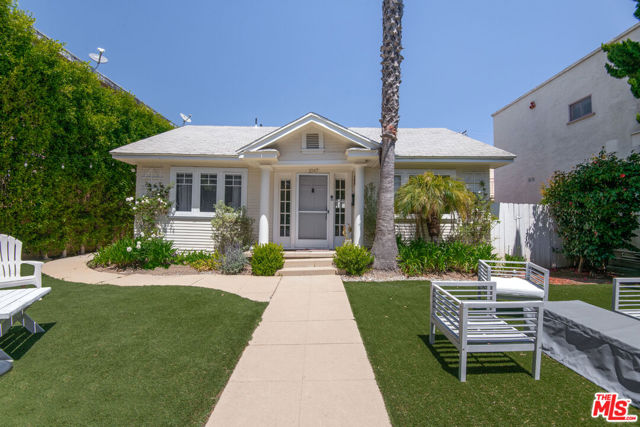
Los Angeles, CA 90094
3880
sqft3
Beds4
Baths This bright, one-of-a-kind luxury home offers the best value for the most square footage of any single-family residence in Playa Vista. With 3 bedrooms + bonus room, 3.5 baths, and over 4,200 sq ft of total usable space (including an over 400 sq ft bonus room in the garage that no neighboring home offers), this stunning corner-lot property is truly in a class of its own. Thanks to its premier corner location, the home is flooded with natural light. It feels dramatically more open than the competition and delivers exceptional privacy for Playa Vista. Neighbors feel like a distant memory. The main level is designed for entertaining, featuring a 130-inch projector screen & an open kitchen outfitted with top-tier KitchenAid and Viking appliances. Private patios expand the living space outdoors, offering fantastic indoor-outdoor flow. The luxurious primary suite is a true retreat, boasting heated floors, a private balcony, an oversized walk-in closet, and a spa-like bath with triple-head shower, soaking tub, and dual vanity. Upstairs, you'll find two additional en-suite bedrooms, a den, and multiple decks a perfect setup for kids of all ages to enjoy their own private spaces to relax, play, or study. At the very top, a rooftop terrace offers sweeping panoramic views.Additional highlights include a private elevator, state-of-the-art smart home tech (with 9 security cameras, smart HVAC, and lighting), a Tesla charger, and custom garage storage.Live the Playa Vista dream just steps from The Resort gym and pool, Whole Foods, dog parks, the farmers market, boutiques, cafes, medical offices, and more. Unmatched in size, price, light, and location this is Playa Vista luxury at its best. Be sure to check out our virtual tour to experience it all firsthand.
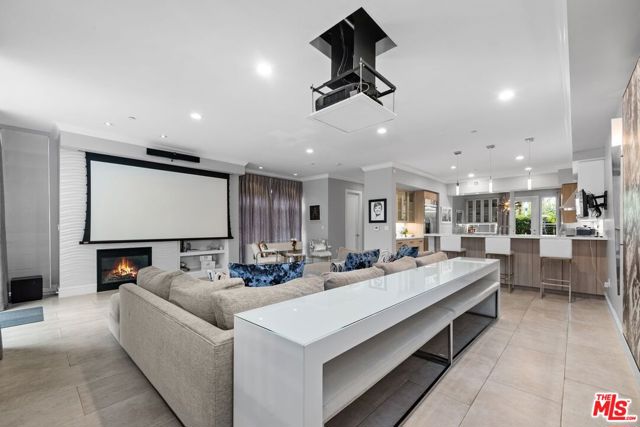
La Canada Flintridge, CA 91011
3839
sqft5
Beds4
Baths Looking to call La Cañada Flintridge home, known for its safe, family-friendly community and one of the top-rated school districts in California? 4826 Indianola Way offers the perfect chance to make that dream a reality — at a price point rarely seen for a property of this size. This spacious home features 5 bedrooms, 4 bathrooms, and approximately 3,839 square feet of living space with an upstairs loft, set on an expansive 11,148 sq ft lot complete with a private pool and spa. Comparable homes in the neighborhood are selling for significantly more, making this a rare and valuable opportunity. Ideal for buyers eager to customize and renovate to their personal style, this property offers incredible potential to create your dream home. With room to expand the existing footprint or add a detached structure, the possibilities are truly endless. Nestled against the foothills of the San Gabriel Mountains, La Cañada Flintridge offers the perfect blend of small-town charm and upscale living. Known for its top-rated schools, safety, and strong sense of community, this exclusive enclave is one of Los Angeles County’s most sought-after places to call home. Deals like these don't come around often in La Canada!
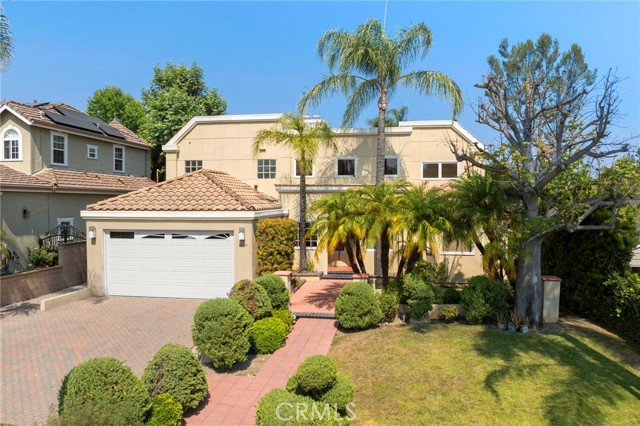
Los Angeles, CA 90019
0
sqft0
Beds0
Baths 941 S GRAMERCY PL is a beautiful 12 unit residential income property located in Koreatown neighborhood of Los Angeles. The property features 12 spacious and beautiful 1 Bedroom 1 Bathroom units with 12 assigned parking. Centrally located and close to all amenities of the town this property has always been in high demand rental market. Current monthly gross rental income of $17,600 and $211,200 annually, provide a huge opportunity for rent increase and more profit for the new owner. More information and details are available upon request.
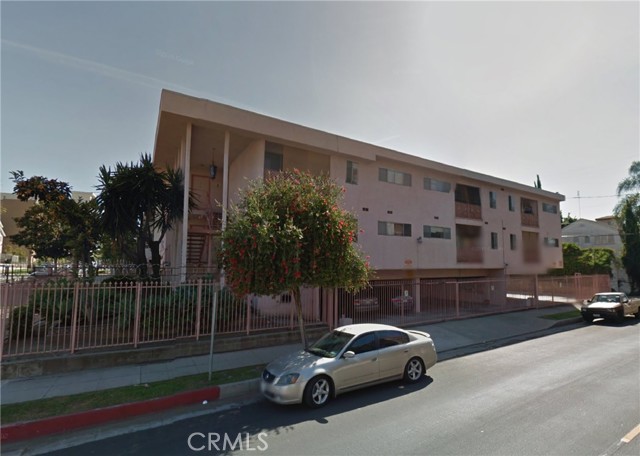
Los Angeles, CA 90033
0
sqft0
Beds0
Baths 37-Unit Multi-family building opportunity! This prime real estate opportunity will be delivered with RTI 37 proposed units comprised of 80% (28) low-income units and 20% (8) moderate-income units and 1 managers unit. This offering consists of 7,001.5 square feet of land, zoned RD1.5-1-CUGU. Units will generate approximately $70,000-$80,000 in monthly income 10% ROI. Will be delivered with fully stamped and approved plans, ready to issue building permits, allowing the buyer to immediately commence construction. Conveniently located at 2515 and 2515 1/2 E. Houston St. By all major freeways, hospitals, arts district, DTLA, Cal State LA, East LA community college, and Dodger Stadium.
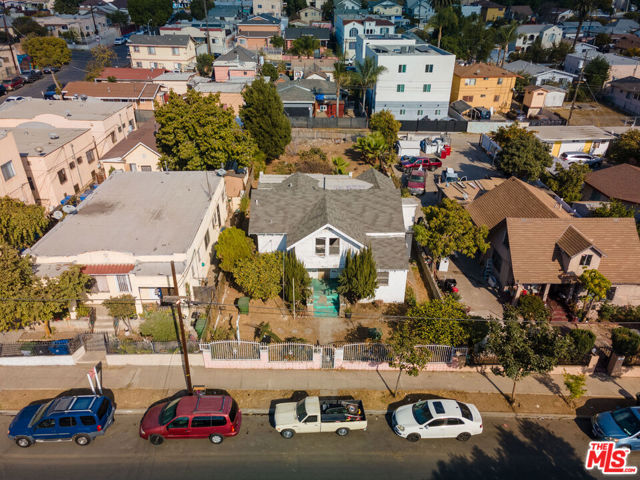
Orange, CA 92867
5794
sqft6
Beds7
Baths Hillcrest – A Luxurious gated Estate with Breathtaking City and Lake Views. Perched atop a scenic hillside in Orange, CA, Hillcrest offers unparalleled luxury, space and views that will take your breath away. This impressive six-bedroom, six-and-one-half-bathroom estate is designed to maximize its stunning surroundings, boasting expansive vistas of sparkling city lights and the tranquil lake beyond. Four of these spacious rooms are upstairs and two bedrooms and one office are conveniently located downstairs. Head through the grand entrance into a world of sophistication, where soaring ceilings and elegant finishes set the tone for a truly remarkable home. The expansive living spaces seamlessly flow into a chef’s kitchen, complete with top-tier appliances, custom cabinetry, and a generous island—ideal for both everyday living and entertaining. Each bedroom provides a serene retreat, but the primary suite is the true showstopper, offering a spa-like bathroom, walk-in closet and private balcony with mesmerizing views stretching across the skyline and lake. Outside, the resort-style backyard is an entertainer’s dream, featuring multiple terraces, a sparkling swimming pool and ample lounge areas where you can take in the dazzling city lights as they twinkle below. Whether sipping coffee at sunrise or enjoying an evening gathering under the stars, Hillcrest’s breathtaking backdrop makes every moment extraordinary. Conveniently located near premier shopping, dining, top-rated schools and major freeways, this estate seamlessly combines luxury, comfort, and an unbeatable location. Don’t miss the chance to call Hillcrest home—schedule a private tour today!
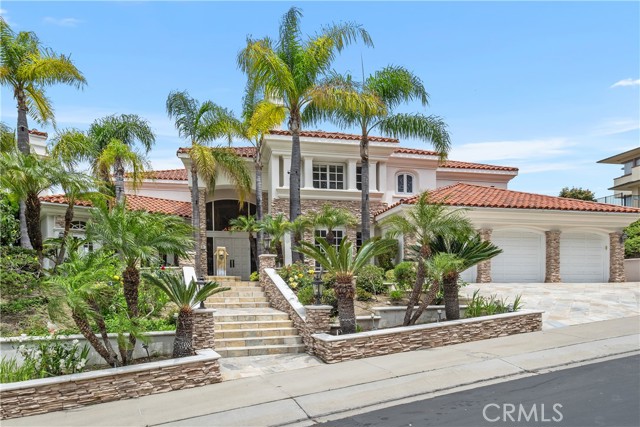
Chatsworth, CA 91311
3741
sqft5
Beds7
Baths Breathtaking Plan 3 Model Home now available! Gorgeous city view with an amazing infinity pool to enjoy. The interior boasts upgraded quartz countertops, beautiful hardwood floors and custom tile and paint. No detail was left unfinished. -Infinity Pool -Wet Bar -Three panel slider -Executive island -Loft -First floor bedroom suite
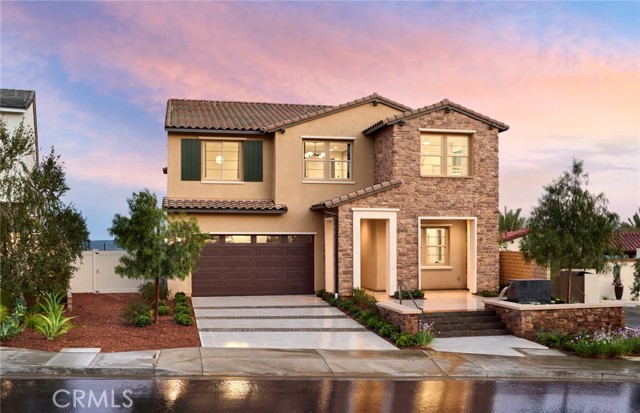
Porter Ranch, CA 91326
4300
sqft4
Beds5
Baths The Crown Jewel of Porter Ranch!!! Introducing one of the most extraordinary residences ever crafted in the prestigious Northridge View Estates of Porter Ranch. This brand-new estate is the epitome of modern design and timeless sophistication, offering over 4,300 square feet of curated living space with 4 bedrooms, 4.5 bathrooms, and breathtaking views from nearly every room. Beyond the double private gates, you are greeted by a dramatic entrance. Custom iron doors open to a grand foyer with soaring ceilings and a floating staircase that feels straight out of an architectural magazine. The open-concept design is enhanced by walls of glass, flooding the home with natural light and framing uninterrupted city and mountain panoramas. The great room blends elegance with comfort, highlighted by a sleek fireplace and designer built-ins. Adjacent, the formal dining area features a glass-encased wine cellar that sets the stage for unforgettable gatherings. At the heart of the home is a chef’s dream kitchen with a dramatic oversized waterfall island, top-of-the-line built-in appliances, and bespoke cabinetry. A fully concealed secondary kitchen ensures effortless entertaining while keeping the main space pristine. Upstairs, the primary suite is a retreat beyond compare. A boutique-style walk-in closet with custom island cabinetry and a spa-worthy bathroom featuring dual vanities, a freestanding soaking tub, and a grand walk-in rain shower create the ultimate sanctuary. Step onto the private terrace and savor sunset views that stretch endlessly across the valley and mountains. The resort-inspired backyard defines California living with a sparkling pool and spa, custom outdoor BBQ, and sweeping panoramic views—an unmatched backdrop for entertaining or relaxing in complete privacy. Every detail has been perfected—from the smart home system and surround sound to dual-zone climate control and designer LED lighting throughout. Ideally located minutes from The Vineyards at Porter Ranch, the new community park, and award-winning schools including Granada Hills Charter High, this home also offers access to private tennis courts and a basketball court. Set on a cul-de-sac in a picture-perfect neighborhood, this residence is truly one-of-a-kind. Photos cannot capture its full magnificence—this home has set a new standard for luxury living in Porter Ranch.
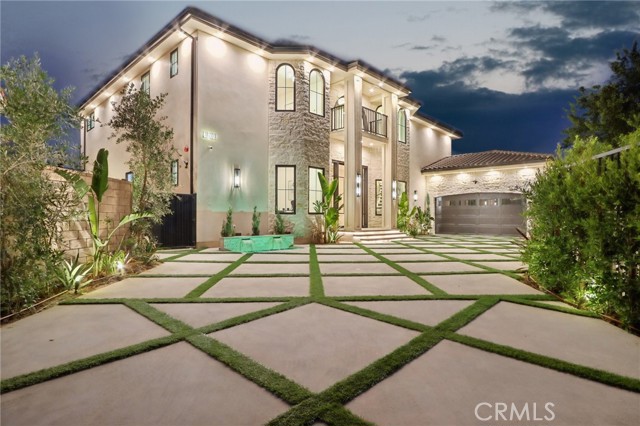
Danville, CA 94526
3007
sqft4
Beds3
Baths Experience elevated living in this stunning, fully rebuilt modern home on Danville’s coveted Westside. Located in the exclusive Sky Terrace community, this rare 1.4+ acre property offers panoramic views of Mount Diablo and seamless indoor-outdoor living through La Cantina doors that open to a spacious deck. The open-concept floor plan features high-end modern finishes throughout, including wide-plank hardwood flooring, marble tile bathrooms, sleek Euro-style cabinetry, and natural Quartzite countertops with a waterfall island and glass-beveled backsplash. A chef’s kitchen showcases top-tier appliances, including a premium Sub-Zero refrigerator, 48" professional cooktop with griddle, smart double ovens, and a built-in drawer microwave. The primary suite offers breathtaking views and direct access to the deck. One of the four bedrooms has been transformed into a custom walk-in closet by Valet Cabinets, perfect for a fashion-forward lifestyle. All bedrooms, including the luxurious primary suite, are conveniently located off a single hallway for ideal flow and functionality. Step outside to a fully hardscaped backyard oasis complete with an infinity-edge pool, custom outdoor furnishings from Terra (most included in sale), and multiple gathering spaces designed for both !
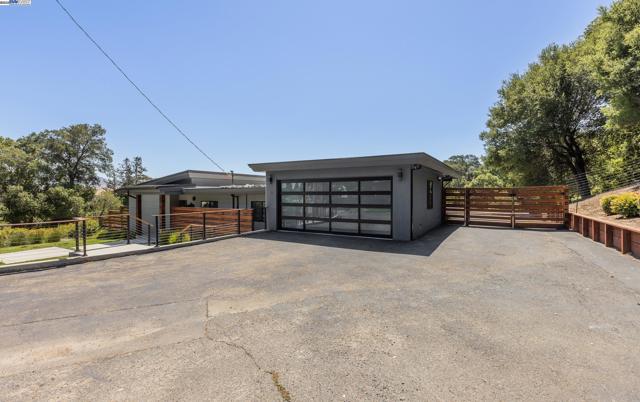
Page 0 of 0



