search properties
Form submitted successfully!
You are missing required fields.
Dynamic Error Description
There was an error processing this form.
Murrieta, CA 92562
$2,900,000
0
sqft0
Beds0
Baths Exceptional Development Opportunity in the heart of Murrieta! This high-exposure, retail-zoned commercial property is located at the busy intersection of Kalmia & Adams, offering unmatched visibility and convenient access to the I-15 freeway. Surrounded by the new Murrieta Town Center, major shopping centers, schools, Murrieta City Hall, and historic Old Town Murrieta, it sits in the path of rapid growth in one of Southern California’s fastest-expanding cities. The property consists of four parcels totaling 3.3 acres in a mixed-use district zoning area: 41785 Kalmia St (APN: 906-070-079) — built in 1973, 2,356 sq. ft., 1.07 acres / 46,609 sq. ft., 3 beds, 3 baths; 24579 Adams Ave (APN: 906-070-013) — built in 1983, 1,472 sq. ft., 1.41 acres / 61,420 sq. ft., 3 beds, 2.5 baths; 41775 Kalmia St (APN: 906-070-078) — 0.40 acres / 17,424 sq. ft.; and 24585 Adams Ave (APN: 906-070-077) — 0.42 acres / 18,295 sq. ft. Zoning allows for an extensive range of uses, including restaurants (with or without drive-thru), hotels, retail shops, service stations, daycare centers, banks, medical facilities, skilled nursing, assisted living, offices, fitness centers, alternative fuel stations, pharmaceutical and medical manufacturing, IT, studios, and conference facilities, offering limitless development potential. Whether for a bustling commercial hub or a vibrant mixed-use project, this is a rare investment opportunity in a prime, high-growth location. Buyer to verify all information; information is deemed reliable but not guaranteed.
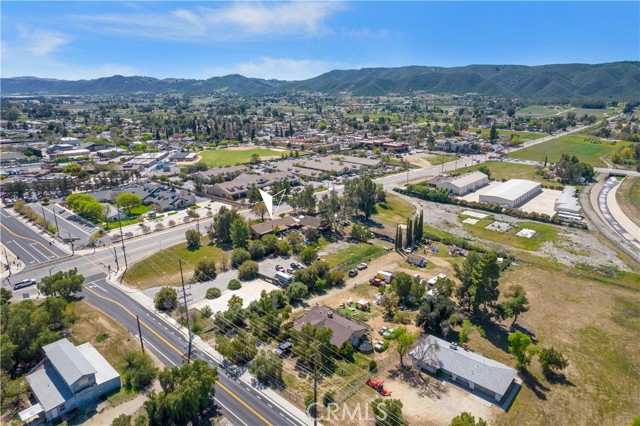
Malibu, CA 90265
0
sqft0
Beds0
Baths Amazing and rare opportunity to acquire this approximately 14 acre ocean view burn out with a 5 Bed/5 Bath 4,117 sqft original structure and the potential to take advantage of an additional 10% square footage with reconstruction and possible ADU. Nestled up in the Santa Monica Mountains and just five minutes from PCH, feel away from it all as you revel in the ultra privacy and quiet, while still being minutes to beaches and central Malibu shopping, dining, and more. A special oasis, this incredible gem boasts breathtaking 360 degree canyon and ocean views and ease of access to countless beloved hiking and biking trails.
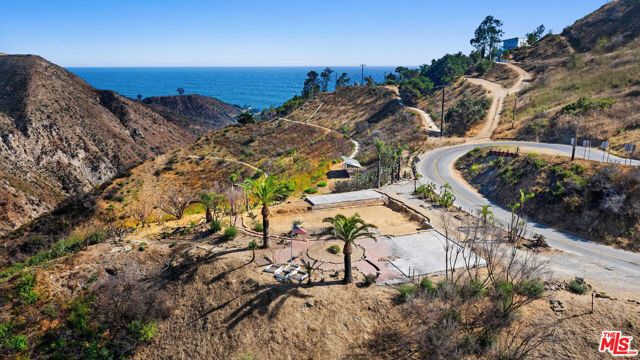
Los Angeles, CA 90006
0
sqft0
Beds0
Baths Presenting 2021 a Mordern Luxury 3 Story 2 Standalone duplex homes. Non-rent controlled foruplex in KoreaTown. This Luxurios property will Attract tenants looking for a central location withUpgraded features and finishes throughtout with views of the Holluwood hills and the DTLA Skylinr. Urban Living with 3 bedroom with 3 Full bathe and powder room. Separate meters for gas,water, trash and Electric to All units with little to no maintrance for the Owner.Walk score of 91. A must see opportunity
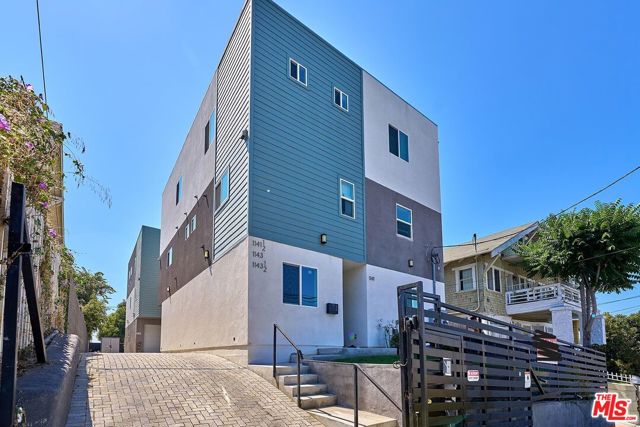
Los Angeles, CA 90034
0
sqft0
Beds0
Baths Front 3 Bedroom unit can be delivered vacant! This is a 2021 construction modern style duplex + 4 bedroom house located in the Culver City Arts District (City of LA)! Built by TJH, the front structure is a duplex that features a 2 bedroom / 2.5 bathroom townhome and a 3 bedroom / 3.5 bathroom townhome. In the back, you will find a standalone 4 bedroom / 4.5 bathroom house with a private yard. The units offer top of the line finishes throughout and there was no stone unturned during construction. Throughout units, you will find wide plank vinyl flooring, recessed lighting, polished chrome plumbing, white shaker cabinets and white quartz countertops. The kitchen features brand new stainless steel appliances, including a Bertazzoni gas range and Frigidaire refrigerator, dishwasher and microwave. Each unit also includes a two car and in-unit laundry. The property also has solar panels that are owned and fully paid off by the developer. Tenants pay all utilities keeping costs low for an investor! Located in the hip Culver City Arts District, the property is in close proximity to the best restaurants and retail the city has to offer.
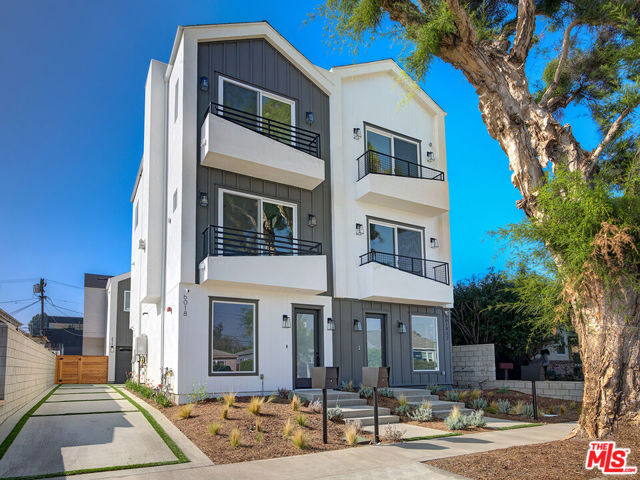
Los Angeles, CA 90007
0
sqft0
Beds0
Baths *This property is part of the Prime Student Housing Portfolio - May be purchased separately or together.* Turnkey student housing opportunity just blocks from USC, featuring three fully detached buildings with a total of 16 bedrooms and the potential to house up to 32 tenants. The front duplex, originally built in 1905, underwent a full renovation in 2019 with modern systems, updated interiors, and ideal layouts for student living. Two rear ADUs, built in 2022, offer townhome-style 4 bed/3 bath units with premium finishes and efficient designs. The outdoor common area was upgraded in 2024 with turf, stamped concrete, BBQ grill, seating, and bike racks, creating a secure and welcoming space for tenants. With a strong 7.0% CAP rate, minimal deferred maintenance, and prime location within the USC DPS Patrol Zone, this property offers strong in-place income and long-term upside. Just a short walk to USC campus, USC Village, and public transit, this is a high-demand, low-maintenance investment in the heart of Los Angeles.
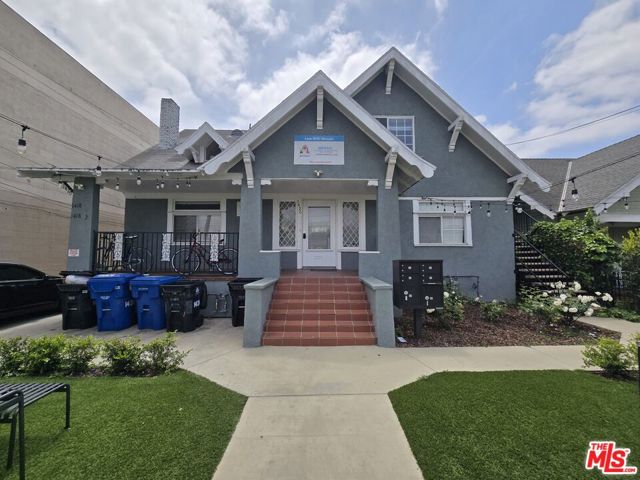
Los Angeles, CA 90028
0
sqft0
Beds0
Baths One Unit Recently Moving Out! 5923 Carlton Way presents a well-located 12-unit multifamily asset in the highly desirable Hollywood submarket—an area known for strong tenant demand, limited inventory, and proximity to world-renowned landmarks and new developments. Built in 1961, the two-story property offers approximately 9,248 square feet of rentable space on an 8,325 SF lot zoned LA-R4. The unit mix includes (8) one-bed/one-bath & (4) two-bed/two-bath units, appealing to a wide renter demographic. The property features 14 covered carport parking spaces—an increasingly rare amenity in this high-density neighborhood. These parking spaces also offer a significant value-add opportunity, with potential for conversion into ADUs for additional income. Recent capital improvements include a completed soft-story seismic retrofit, ensuring structural compliance and reducing future capital expenditure. Additional amenities include a coin-operated laundry room, rooftop access, and scenic views of the Hollywood Sign. The property sits directly adjacent to the tranquil Carlton Way Park and is within close proximity to major Hollywood landmarks, developments, and entertainment hubs. 5923 Carlton Way represents a rare opportunity to acquire a stabilized with both in-place cash flow and upside potential in one of Los Angeles’ most dynamic rental markets.
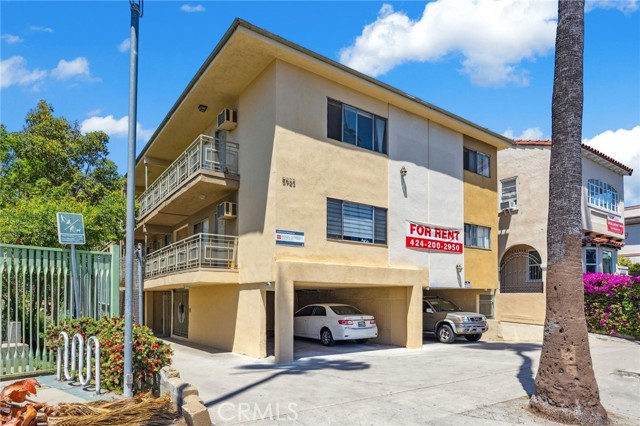
Los Angeles, CA 90028
0
sqft0
Beds0
Baths One Unit Recently Vacated! 5947 Carlton Way is a turnkey 13-unit multifamily asset ideally positioned in the heart of Hollywood—one of Los Angeles' most sought-after rental markets. Built in 1960 and situated on a 9,157 SF lot zoned LA-R4, this well-maintained 2-story property is approx 10,746 SF in size and features a desirable and diverse unit mix:(2) studios, (8) one-bed/one-bath units, and (3) two-bed/one+half-bath units. This balanced layout attracts a wide range of tenants and supports consistent occupancy. A standout feature in this dense urban market is the 14 gated underground parking spaces, offering convenience and added value rarely found in similar properties. Residents also benefit from on-site amenities including a coin-operated laundry room, private balconies, and an intercom and camera system for enhanced security. Recent capital improvements—including fresh exterior paint, new dual-pane windows throughout, and replaced plumbing—reduce deferred maintenance and position the property for strong long-term performance. Located steps fromCarlton Way Park and in close proximity to major Hollywood developments, employers, and landmarks, 5947 Carlton Way presents investors with a rare opportunity to acquire a stabilized, low-maintenance asset with immediate cash flow in a high-demand rental corridor.
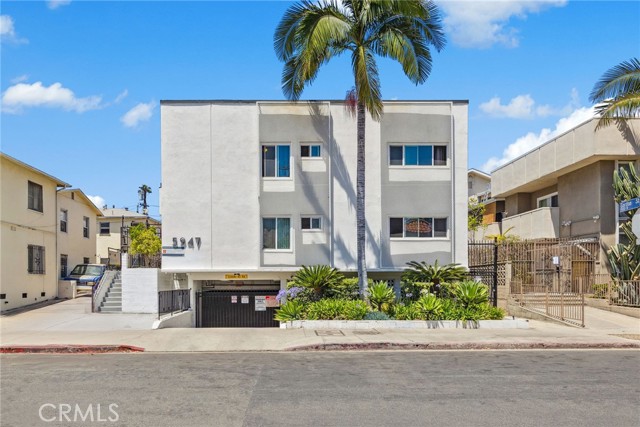
Culver City, CA 90066
0
sqft0
Beds0
Baths GREAT DEVELOPMENT OPPORTUNITY! Currently a 4-unit office building with proposed plans to return it to its original configuration as 6 apartments. Those plans include 6 two bedroom apartments with gated on-site parking including 6 carports & additional uncovered parking. Ideally located directly across from a Kaiser medical facility, west of the 405 freeway, and close to Marina del Rey. Over $320,000 in improvements were made in 2007 upgrading electrical, plumbing, mechanical, and other infrastructure throughout the property, converting the property into four postproduction offices for the entertainment industry. Technology advancements have since reduced demand for that usage. Those improvements can significantly offset the cost of restoring the property to 6 residential units. In the attached supplements is a list of expenditures for the upgrades performed. A first floor entry ramp provides easy access – great for occupants with mobility limitations. An attractive & spacious landscaped patio provides a comfortable outdoors recreational area. There are 6 Ring security cameras around the property, 2 storage rooms and 6 lockers. The sale includes 2 parcels: APN 4032017004 & 4032017003 (where the approx. 700 sq. ft. carports are located), totaling approx. 8301 sq. ft. of land. Attached photo of carports (with garage doors) is virtual and not its current configuration. Buyer is to verify any proposed development opportunities with the city.
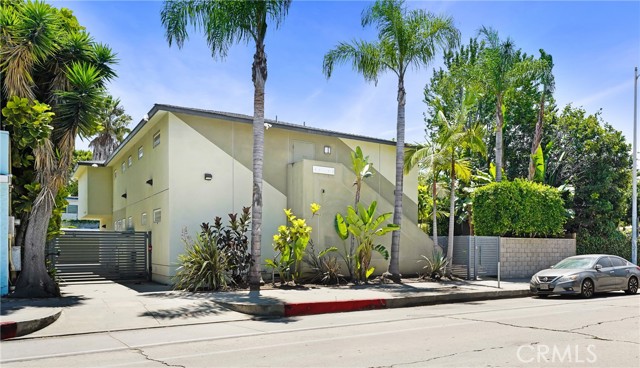
Victorville, CA 92392
0
sqft0
Beds0
Baths ±5.14 net acres (±21.38 gross) of unimproved commercial land for sale at the southeast section of the signalized corner of Hwy 395 & Eucalyptus St in Victorville; APNs: 3136-281-01, 02. Two contiguous lots in a rapidly developing area of the High Desert. These parcels abut LGI Homes’ Desert Willow Village, a 159 -home development that has recently completed their last phase of construction and has nearly sold out, creating an approximate total of 730 homes neighboring the site. Zoned General Commercial (C-2), suitable for a variety of retail, service, and office use for nearby residents. This busy section of Highway 395 sees more than 25,000 vehicles in daily traffic counts. Water, sewer, and power are all available at site. This location is approximately one mile from Amazon’s Hesperia Logistics Facility, a 2.5 million square foot warehouse currently under construction. Seller may consider offers for individual parcel sales. Buyer to verify all information contained herein. Agent and their representatives are not responsible for the accuracy of these claims.
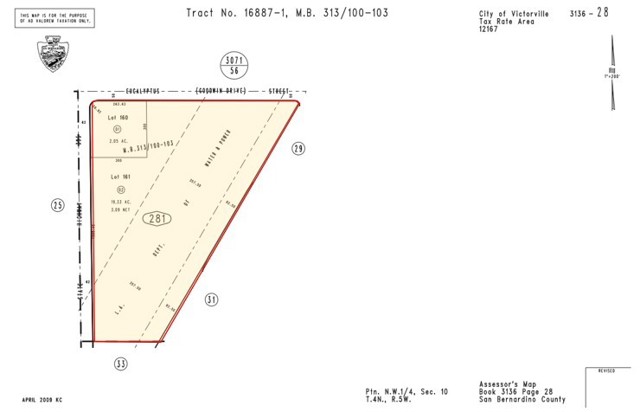
Page 0 of 0



