search properties
Form submitted successfully!
You are missing required fields.
Dynamic Error Description
There was an error processing this form.
Thermal, CA 92274
$11,651,400
0
sqft0
Beds0
Baths Prime Coachella Valley Date Ranch. In the Opportunity Zone. In the sphere of influence of the City of Coachella, one of the fastest growing cities in Riverside County. Near Thermal Motorsports Club and Jacqueline Cochran Regional Airport. Easy access to Expressway 86 and I-10. Irrigated with Coachella Valley Water District, one of the lowest water rates in California. Prime fertile soil along the warm Coachella slopes.

Beverly Hills, CA 90210
6845
sqft4
Beds6
Baths The Weinhart Estate. For the first time in nearly three decades, this rare mid-century jewel comes to market. Set on an elevated corner lot in the tranquil hills above the flats, the home offers the perfect blend of privacy, pedigree, and location. Clean mid-century lines, soaring beamed ceilings, and walls of glass capture panoramic canyon views while seamlessly merging indoor and outdoor living. The residence unfolds with a dramatic pivoting front door, expansive living spaces anchored by a striking stone fireplace, and a 40-foot chef's kitchen outfitted with a 12-foot island, dual Wolf induction ranges, Sub-Zero refrigeration, and book-matched statuary marble. A marble-topped wet bar, sophisticated den, and thoughtfully designed entertaining areas reflect timeless mid-century glamour. Upstairs, the skylit primary suite features a private balcony, marble fireplace, dual walk-in closets, and a spa-like bath. Additional guest suites echo the home's refined aesthetic. Outside, lush landscaping surrounds a Pebble-finish pool, built-in barbecue, and multiple terraces for alfresco dining and lounging. An extraordinary opportunity to own an authentic piece of mid-century style in one of Beverly Hills' most coveted settings just moments from the iconic Beverly Hills Hotel and the world-renowned shops and dining of Rodeo Drive.

Solana Beach, CA 92075
6731
sqft7
Beds10
Baths Welcome to 521 - 523 S Rios, stunning newly built 2023 ocean-view home with significant owner upgrades in 2024, this home is just steps from Cedros Design District in the heart of coastal Solana Beach; offering amazing world class restaurants and nightlife just 3 minutes away by foot. This home is a short walk to the Del Mar Fairgrounds & Racetrack and the stunning beaches and dog beaches of Del Mar & Solana Beach. Designed by EOS Architecture and developed by RMCI Group this contemporary compound is a total of 6,731 square feet with a luxurious 7 bedroom/10 bath main house (6,206 sq. Ft., including a detached guesthouse/ADU with 1 bedroom/1 bathroom (525 sq. ft.). This home features sophisticated architectural details, including a teak pivot door, soaring 11-foot ceiling enhanced by Kuzco and Fifth Avenue light fixtures, floating glass stairs, stone columns and walls, French oak-gray washed wood floors and a Lutron lighting system designed to create the perfect ambiance. Awake sliding glass doors seamlessly connect the indoor living spaces to the outdoor oasis complete with a 40-foot pool, 10x10 spa, an outdoor kitchen, dining and bar seating, a fire pit, acid-etched concrete patios and multiple lounge areas - creating an atmosphere reminiscent of a high-end luxury resort. The gourmet kitchen is equipped with top-of-the-line appliances including a Sub-Zero refrigerator, second Sub Zero refrigerator for the butlers pantry and wine fridge, Gaggenau 6-burner induction gas cooktop, Wolf microwave drawer, two Miele dishwashers and a spacious Butler’s pantry. The Primary Suite welcomes you with sweeping ocean views from its private deck, a gas fireplace with porcelain slab surround, dual custom walk-in closets, a Sub-Zero refrigerator with custom cabinetry, a coffee bar and electric sun shades. The luxurious master bath features porcelain tile floors, a spacious shower with rain shower heads and a soaking tub. The guesthouse/ADU boasts a flexible layout complete with a wet bar and direct access to the outdoor living space and fire pit, maintaining the same design aesthetic and luxurious feel found throughout the rest of the home. Newly built in 2023 the home has also been completely customized in 2024 with a number of state of the art features including a Savant system that integrates a full security protocol with 360 degree cameras & 24/7 surveillance, automatic & remote access blinds throughout the entire home and mobile door locking. Brand new upgrades include 25 foot tall Indian Laurel hedges around the north-western perimeter, a wellness circuit with Clearlight 3-person cedar-lined dry sauna, Breathe Degrees Cold Plunge with 36 Degree chiller and Redwood enclosed surf shower. The Seller installed new Toto toilets with Washlets, new TVs throughout the home, mobile access to HVAC through the Savant system and a new Kitchen in the first floor bedroom perfect and convenient for family or as caretaker quarters. Additionally, recent installations include a whole house PurEarthH2O water softening and reverse osmosis system and 3 location drinking water faucets. EOS Designed, RMCI built and further customized throughout all of last year; this home is packed with value and as impressive as you will ever see alongside the ocean here in Solana Beach!
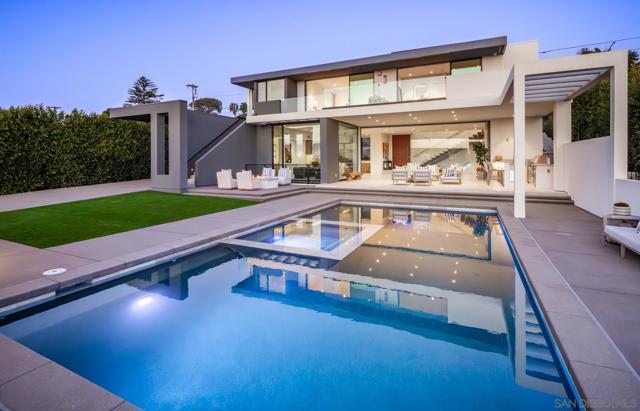
Los Angeles, CA 90049
3627
sqft5
Beds4
Baths Tucked away on one of Brentwood's most prestigious streets, 334 N. Carmelina Ave is on the market for the first time in over fifty years. Beyond a private gate, the estate offers a rare combination of timeless elegance, unparalleled privacy, and boundless potential. Set on an expansive approximately 3/4-acre lot, this secluded retreat showcases striking Spanish architecture, with a long, tree-lined driveway leading to a grand motor court. The property offers the perfect balance of tranquility and beauty, providing a peaceful sanctuary just moments from the best amenities Brentwood has to offer. The sprawling yard is a true oasis: at the center of this outdoor retreat is a sparkling pool, with areas ideal for cooking, al fresco dining, lounging, or hosting gatherings a true entertainer's dream. The generous lot size also offers ample room for the addition of a tennis court, further enhancing the recreational possibilities of the space. Additionally, the property presents endless opportunities for redevelopment or the creation of a completely new estate. Noteworthy as well is the view of the iconic Getty Museum from the back of the property. Perfectly situated in the heart of Brentwood, 334 N. Carmelina Ave offers effortless access to the best of the west side. Just minutes from world-class dining, boutique shopping, and renowned entertainment options in Brentwood Village, this location provides unparalleled convenience. 334 N. Carmelina Ave is more than just a propertyit's a rare offering that combines privacy, prestige, and limitless potential. Whether you are inspired by the existing home's Spanish charm or envisioning a brand-new creation, this exceptional property invites you to imagine a life of unparalleled elegance in one of Los Angeles' most coveted neighborhoods. Trust Sale No court confirmation required.Exceptional opportunity to own in Brentwood. Sold as-is, with no seller repairs or credits. Trustee has limited knowledge of property condition.
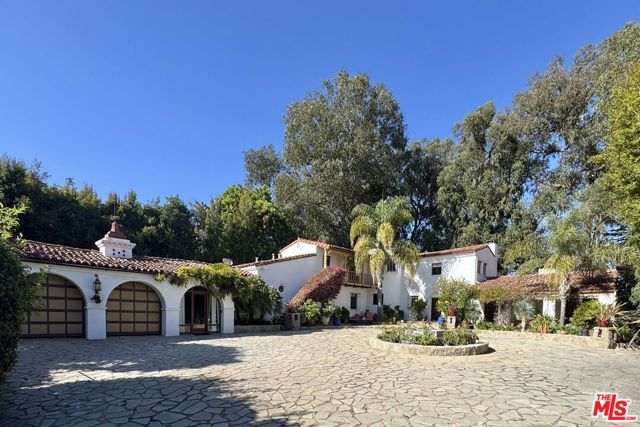
Los Angeles, CA 90049
0
sqft0
Beds0
Baths An extraordinary opportunity awaits at 334 N. Carmelina Ave. expansive ~3/4-acre parcel on one of Brentwood's most coveted streets. This rare land offering provides developers, architects, and visionary buyers a canvas to create a signature estate in one of Los Angeles' most prestigious neighborhoods.The generous lot allows for a variety of possibilities: a contemporary architectural masterpiece, a sprawling estate with outdoor entertainment amenities, or a fully-customized compound with a pool, tennis court, and lush landscaped grounds. Secluded yet centrally located, the property offers effortless access to Brentwood Village's world-class dining, boutique shopping, and entertainment, combining the privacy of a retreat with the convenience of the Westside lifestyle.Offered as land only, sold "as-is" with no seller repairs or credits. Trustee has limited knowledge of property condition. Court confirmation not required.334 N. Carmelina Ave represents a rare chance to acquire a prestigious Brentwood parcel with limitless potential to design, build, and redefine luxury living.
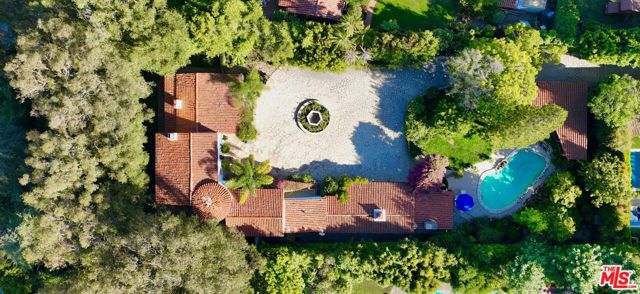
Burlingame, CA 94010
0
sqft0
Beds0
Baths Iconic building on a prime downtown Burlingame corner. Perfect for a user, or a developer with the generous and dense zoning allowance in place. Two parcels totaling 28212 s/f on a level lot steps from downtown and El Camino Real. The adjacent owners have indicated a great interest in selling as well which gets a prospective buyer/ developer an acre plus.
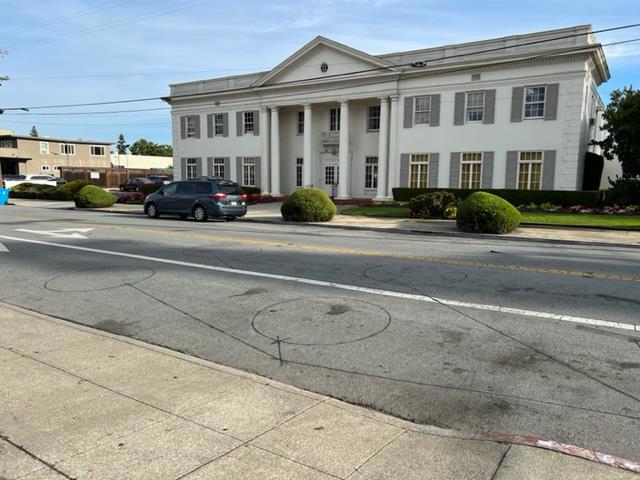
Burlingame, CA 94010
0
sqft0
Beds0
Baths Outstanding Corner Development Opportunity in Prime Burlingame Location! Rare chance to acquire three contiguous legal parcels totaling approx. 0.9 acres of vacant land on a prominent corner along El Camino Realone of Burlingame's most traveled corridors. This high-visibility site is directly across from Mills-Peninsula Medical Center and Burlingame Plaza (home to Starbucks, Lunardi's, CVS, and more), placing it at the heart of a thriving, amenity-rich area. Just minutes from the Millbrae Intermodal Station, SFO, and major highways, the location offers seamless connectivity for both local and regional access. Zoned for commercial, residential, multi-family, or mixed-use development, this blank canvas presents an unparalleled opportunity for developers and investors to bring a visionary project to life in one of the Peninsulas most dynamic markets. Corner exposure, excellent foot and vehicle traffic, and proximity to major employment hubs make this site ideal for medical, retail, hospitality, or high-density housing. Capitalize on strong demographics, prime frontage, and a high-demand locationthis is a rare development gem with limitless potential.
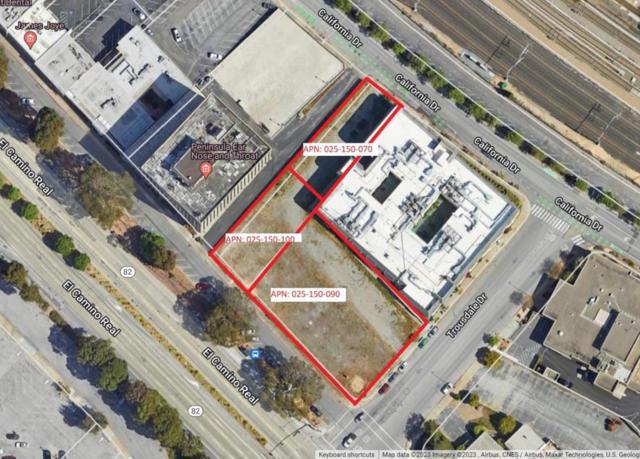
, CA 94028
0
sqft0
Beds0
Baths One of the largest lots in Palo Alto. Stunning vistas of the hills & bay in this once in a lifetime opportunity to own 12.55 acres in Palo Alto Open Space. This lot is located on an exclusive private road. Build a new estate or remodel the existing mid-century style home with expansive hill views. Sq ft allowed is based on a percentage of lot sq ft. Large living room with high ceilings and separate dining room have breathtaking views. Family room/solarium is off the eat-in kitchen with island. Two bedroom suites one being the large primary bedroom and two bedrooms with Jack and Jill bathroom. Garage converted into a refinished studio plus large workshop and storage. Separate two bedroom guest cottage with living room with fireplace and sunny deck with views of Windy Hill. Sunny Pool surrounded by gardens. Tennis court was built before land was subdivided and a corner is on neighbor's property. Property has Greenhouses and sheds for storage and a walking trail on the property leads to a ridge with breathtaking bay views. This parcel is very private but close to Robert's and Ladera Shopper, Menlo Park, Los Altos, Stanford University and 280 corridor to Silicon Valley. The bay view photos were taken from the trail on the back part of the acres which backs up to Arastradero Perserve.

San Diego, CA 92130
12028
sqft7
Beds10
Baths Elegant updated custom estate located within the prestigious 24-hour guard-gated community of Rancho Pacifica. Perfectly positioned on a premier 1.2-acre promontory site, the property enjoys stunning panoramic views—ocean to the west, golf course vistas to the north, and mountains to the east.Built in 2004, the main residence plus detached guest house and six-car garage are surrounded by mature landscaping that provides beauty, privacy, and a grand sense of arrival. Inside, the home showcases exceptional craftsmanship, soaring ceilings, and a thoughtful floor plan designed for both large-scale entertaining and comfortable everyday living. The main house offers six luxurious ensuite bedrooms, including an expansive primary retreat with sitting area, stone fireplace, large outdoor loggia with sweeping views, oversized dressing room, and spa-inspired bath. Generous formal and informal living spaces include a living and dining salon, chef’s kitchen with breakfast alcove and butler’s pantry, grand great room with open-beam ceilings and professional bar, game room, climate-controlled wine cellar, theater, and library/parlor. The resort-style grounds feature an outdoor living/dining room with stone fireplace, professional-grade BBQ and alfresco kitchen, pool bath, outdoor shower, two additional fireplaces, and a large pool with water feature and spa—all set within lush, manicured surroundings. With stone and wood flooring, custom cabinetry, and security system, this property offers exceptional quality, privacy, and luxury in one of Rancho Pacifica’s most coveted locations.
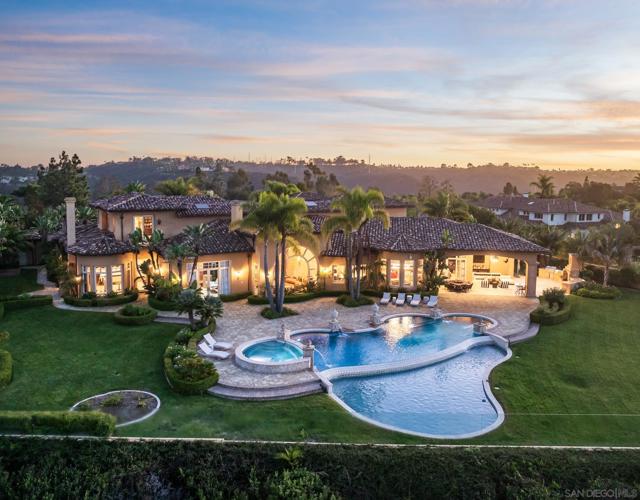
Page 0 of 0



