search properties
Form submitted successfully!
You are missing required fields.
Dynamic Error Description
There was an error processing this form.
Los Angeles, CA 90036
$2,949,950
0
sqft0
Beds0
Baths An exceptional opportunity for investors or 1031 exchange buyers, this beautifully updated four-unit property offers both stability and long-term value in one of Los Angeles' most desirable neighborhoods. Each of the four spacious 2-bedroom, 1-bath units has been thoughtfully renovated with stylish kitchens, modern bathrooms, and updated finishes, all while preserving the building's original charm. Major improvements include all new copper plumbing, a newly installed sewer line, and a fully redone electrical system, minimizing future maintenance and offering peace of mind. With all units tenant-occupied, the property delivers immediate income in a consistently strong rental market. Perfectly positioned near Pan Pacific Park, The Grove, the Original Farmers Market, and countless shops, cafes, and restaurants, this turnkey property combines steady returns with unbeatable walkability. A turnkey, income-producing investment in one of LA's most vibrant and desirable neighborhoods.
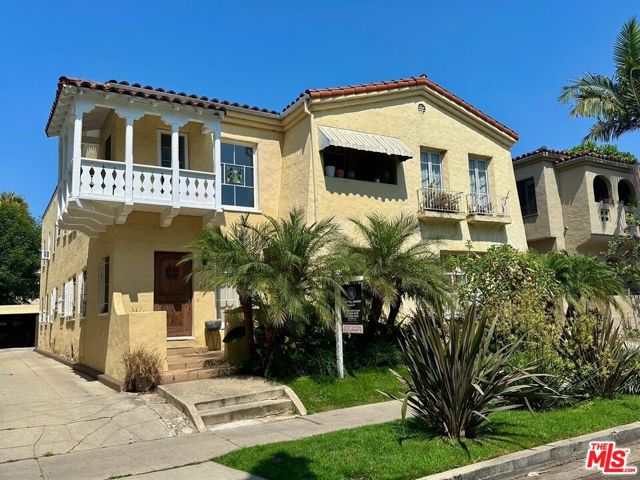
Temecula, CA 92592
4022
sqft4
Beds5
Baths Fly-in convenience meets wine-country luxury with private airstrip* access and a 4,800 sq ft hangar. Perched on 7.36 acres of Temecula wine country, this single-story home offers convenience alongside luxurious living. Step inside through a gated entry to a grand foyer with soaring ceilings that opens to a great room featuring a floor-to-ceiling stone fireplace and vaulted wood-beam ceilings. The chef’s kitchen boasts granite countertops, a center island, separate breakfast bar and top-of-the-line stainless steel appliances. Panoramic orchard and mountain views frame the formal dining area. Retreat to the master suite with vaulted ceilings, a private fireplace and dual French doors leading to the landscaped backyard oasis. Enjoy a sparkling pool and spa, dual-sink vanity, jetted jacuzzi tub, large walk-in shower and his-and-hers closets. Three additional bedrooms include two en-suite baths and one versatile room currently used as a home office with its own private entrance. Beyond the home, aviation enthusiasts will love the covered storage adjacent to the hangar and the large, flat event area perfect for RVs, car shows or gatherings. A full-size lighted pickleball court and ample covered storage complete the outdoor amenities. With dramatic “360-degree” views, privacy and unparalleled access to a private runway, this rare Temecula property may never be matched. Schedule your private showing today and experience a lifestyle that combines luxury, recreation and aviation. You will NOT see a listing like this again… *Airstrip/Runway is private to the Homeowner's Association.
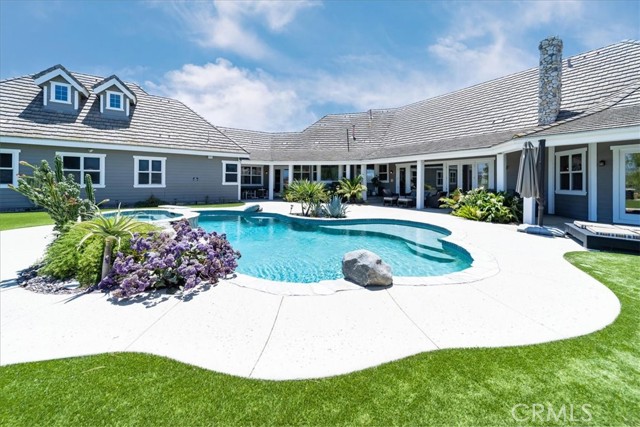
Lafayette, CA 94549
3934
sqft6
Beds5
Baths Mediterranean-style home with a 2-bedroom 1.5 bathroom ADU constructed in 2020 (architect Alan Page) offers a blend of thoughtfully selected modern finishes with stunning views of Mt Diablo. Formal entryway, with soaring ceilings, immediate immerses one into the home. This gives way to the hub of the home, the great room with a chefs dream kitchen. Oversized center island, quartzite countertops, Ambrosia ceramic tile backsplash, Wolf Sub-Zero stainless-steel appliances including paneled fridge/ freezer, pendant lights and beamed tray ceiling. The formal dining room truly captures the incredible views of Mt Diablo with additional bar area and wine storage. Spacious main floor primary suite with doors to secluded patio, double sinks, stall shower, soaking tub and walk-in closet. Hardwood floors, arched doorways, and French doors throughout create a sophisticated atmosphere and awash of natural light. Three spacious guest bedrooms upstairs; one with ensuite bathroom and additional guest bath both highlighted by quartz counters and contemporary tiled showers. Large main floor laundry room/mud room with tiled floors, storage, and laundry sink. Remarkable 2-bedroom ADU with separate entrance, hardwood floors, stainless steel appliances, quartz countertops, and laundry.
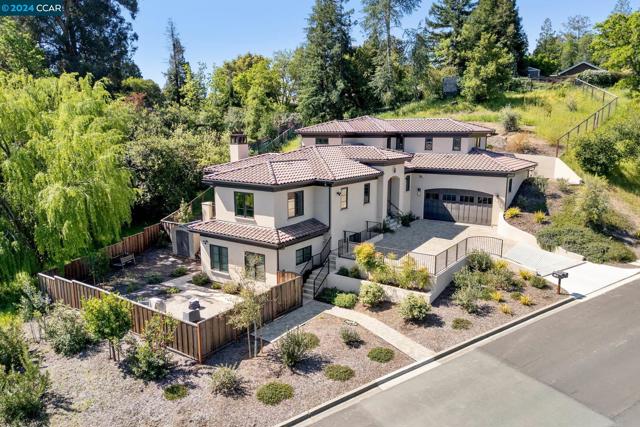
Manhattan Beach, CA 90266
1225
sqft3
Beds2
Baths This beautifully remodeled and updated 3-bedroom, 2-bathroom home offers the perfect blend of modern design and coastal charm. Guests are welcomed by an entertainer’s patio with a custom fire feature, leading to a striking Dutch door with brass hardware. Inside, the great room showcases an open-concept layout with a modern kitchen, oversized island, and spacious living area highlighted by vaulted ceilings and white bead board finishes. A warm gas log fireplace with custom, distressed wood mantel and built-in Sonos surround sound system complete the elegant atmosphere. Recent upgrades include new electrical, plumbing and air conditioning, complemented by an Ecobee smart thermostat for efficient climate control. Throughout the home, Restoration Hardware lighting and fixtures pair seamlessly with wide-plank French white oak flooring. The chef’s kitchen is outfitted with Thermador appliances, custom awning windows, and a Fleetwood sliding glass door that extends to a large, attached mahogany deck, providing additional space for entertaining. Beyond, the expansive backyard is finished with turf for easy maintenance, complemented by extensive garden space and plenty of room for recreation. Each of the three bedrooms features vaulted ceilings, custom Smith & Noble window coverings and thoughtfully designed closets. Both bathrooms have been recently upgraded and include marble countertops, custom cabinetry and frameless shower doors. The finished garage includes drywall, industrial epoxy flooring, built-in laundry with storage, and a 220-volt outlet for electric vehicle charging. Ideally located near downtown Manhattan Beach, the Greenbelt, and just minutes from the sand and surf, this home embodies refined coastal living at its best. Architectural plans for remodel/addition available for review.
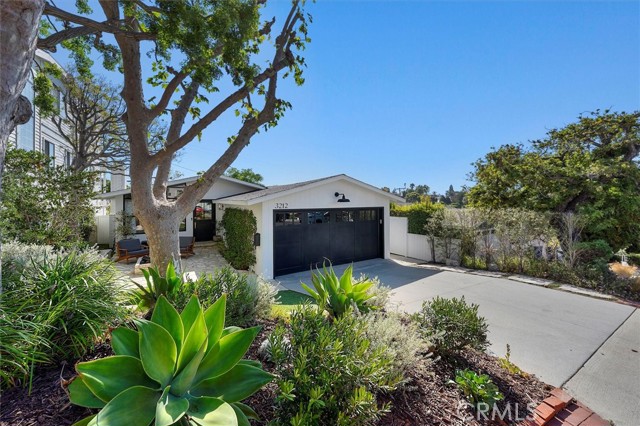
Pacific Palisades, CA 90272
2966
sqft4
Beds3
Baths Perched above the Getty Villa on a private 16,483 sq ft lot, this fully gated single-story residence captures both ocean and mountain views while offering unmatched privacy and charm. The 2,556 sq ft home features 3 bedrooms and 3 bathrooms, blending midcentury character with warm natural light throughout. Inside, floor-to-ceiling sliding doors and a sun room create bright, airy living spaces anchored by two fireplaces and a built-in alcove bench with shelving. The kitchen showcases original midcentury wood cabinetry with ample storage and counter space. The primary suite offers a generous walk-in closet and ensuite bath with both shower and tub. Outdoor living is seamlessly integrated with multiple points of access to a covered side patio, a pergola for shaded lounging, and a flat grassy pad framed by lush landscaping. Mountains rise behind while ocean views extend ahead, creating a tranquil coastal setting untouched by recent fires. A two-car garage, ample driveway parking, and a Generac 16,000-watt whole house generator provide both convenience and peace of mind. With direct access to scenic hiking trails and just moments from Palisades Village and the beach, 400 Surfview Dr offers a rare opportunity to enjoy hillside serenity in a premier coastal location.
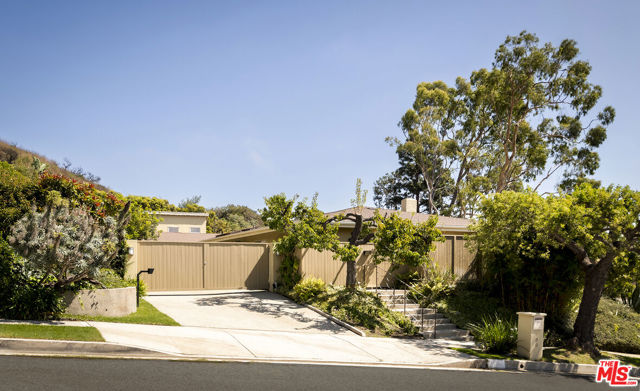
Lake Sherwood, CA 91361
2809
sqft3
Beds3
Baths A Rare Lake Sherwood Treasure -- Offered for the First Time in Over a DecadeThis spectacular lakefront home offers sweeping panoramic views of Lake Sherwood and is now available after 10 cherished years with its current owner. Designed with a striking blend of cedar and glass, the home features six serene outdoor areas that invite you to relax amid the natural beauty of the lake, majestic oaks, and the Santa Monica Mountains.With approximately 2,808 sq ft of living space, this 3-bedroom, 3-bath residence is a warm, welcoming retreat. Soaring wood-beamed ceilings and expansive walls of glass define the main living area, where an open-concept layout seamlessly connects the family room, dining space, and a quartz-topped center-island kitchen -- all flowing out to a generous front deck with stunning lake views.The lower level offers a flexible bonus suite with three distinct sections: a mirrored studio with closets, a full bathroom with shower, a laundry room, a gym, and a media room with an oversized projection screen -- perfect for movie nights or game-day gatherings.Step outside and follow the path to your private dock, complete with a motorized Catalina sailboat, kayaks, and a stand-up paddleboard -- your gateway to year-round bass fishing, sunset cruises, and peaceful waterfront living.Enjoy full lake rights, including access to all reserve strip areas, the beloved Maid Marian Park, and easy travel by foot, car, or golf cart to both Lake Sherwood Country Club and Sherwood Lake Club.And best of all -- no HOA dues. A modest lake use charge applies.This is more than a home. It's a lifestyle. Come and experience the sense of calm and wonder that greets everyone who steps into this one-of-a-kind lakeside sanctuary.
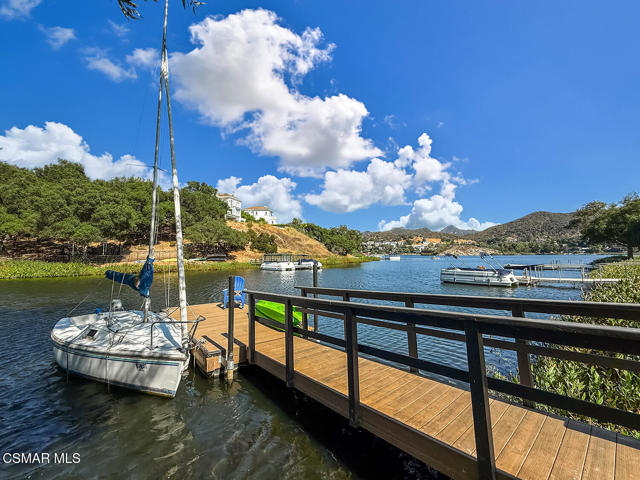
Aptos, CA 95003
3390
sqft4
Beds4
Baths Enjoy comfortable coastal living in this custom-built 4 bedroom, 3 and a half bath home located within the exclusive gated community of the Uplands at Seascape. Designed to capture natural light throughout the day, the home's west facing orientation creates a warm, inviting ambiance from sunrise to sunset. This thoughtfully laid out floor plan has a wide appeal with only a few steps separating feature-packed living spaces and private ensuite bedrooms. Rich walnut floors elevate to soaring ceilings held up by hand-hewn beams as well as striking 8-foot doors reflecting a sense of timeless craftsmanship and comfort. A modern chef's kitchen with island seating opens to a family room anchored around an impressive natural stone fireplace. The outdoors are invited in through wood French doors opening onto a sunny deck with a covered outdoor kitchen. Multiple outdoor patios and gardens are set up to enjoy a private morning coffee or to entertain parties. The large lot gives the option to expand or possibly add an additional unit. Blending privacy with convenience, this serene retreat is only five minutes from the beach and moments from Seascape's shops, dining, and world-class golf.

Los Angeles, CA 90036
2724
sqft4
Beds5
Baths Elegantly transformed and rich in character, this gated single-story Spanish residence blends classic 1920s architecture with finely crafted modern updates. The main house offers 3 bed and 3.5 bath, while the newly built ADU includes 1 bed (no closet) and 1 bathperfect for guests, a gym, or home office. Behind the gates, a beautifully landscaped front courtyard with a fire feature sets the tone for the warm welcome. The light-filled living room features soaring beamed ceilings and a dramatic fireplace, flowing into a generous dining room and marble-clad chef's kitchen with custom cabinetry, high-end appliances, and built-in breakfast nook. The spacious primary suite boasts a walk-in closet, designer bath, and glass doors opening to the private backyard with new ficus hedges, swimmer's pool, jacuzzi, and waterfall. Premium finishes include wide-plank hardwood floors, tall interior doors, surround sound, security system with CCTV, and sleek fixtures throughout. The ADU features a luxe outdoor kitchen, bar area, and a rooftop deck with views of the Hollywood Sign. Home was completely remodeled in 2022. 521 N Formosa Ave is a rare opportunity you won't want to miss. Schedule your private showing today. Property is also listed for lease.
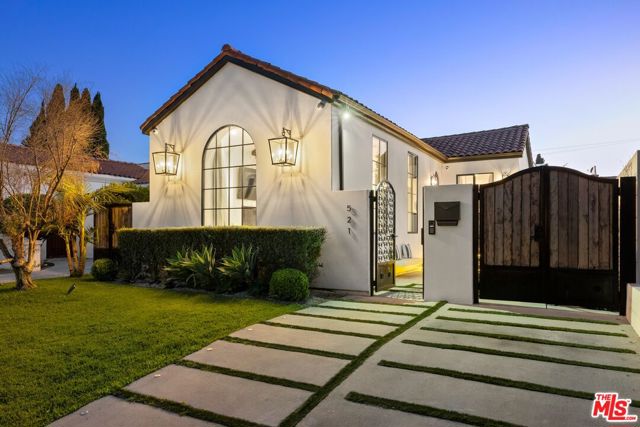
Los Angeles, CA 90016
0
sqft0
Beds0
Baths Turnkey income property at 2927 S Redondo Blvd—100% occupied with strong cash flow. Features separate gas/electric meters, dedicated parking for each unit, and recent updates. Mid-6% cap rate with upside. Prime location near USC, DTLA & Culver City. Ideal for stable returns and long-term growth.
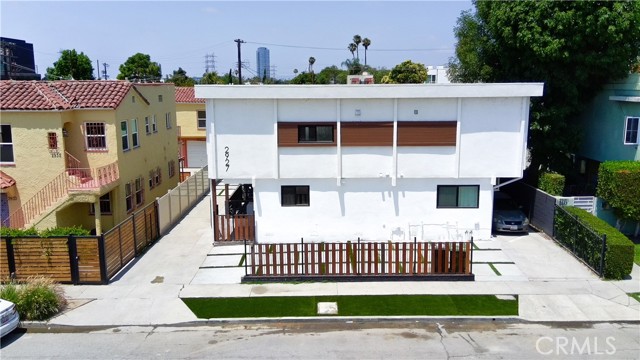
Page 0 of 0



