search properties
Form submitted successfully!
You are missing required fields.
Dynamic Error Description
There was an error processing this form.
Dana Point, CA 92629
$2,950,000
0
sqft0
Beds0
Baths HUGE PRICE DROP FOR QUICK SALE!!! Ocean view, city lights, golf curse and sunset!! Perched on the hillside of Monarch Beach, this stunning 8.6 acre lot in North Dana Point exemplifies the term “unbeatable view.” This property is a blank canvas overlooking the ocean, and showcases sweeping panoramic views from the Salt creek beach to Monarch Beach golf course and beyond. This is the ideal location to develop multi unit condo or appartment. Protected land makes this space particularly special with dedicated open space and direct views of the valley and the ocean creating unobstructed views and privacy. Close the shops, dining, schools, beaches, golf courses (both public and private) and the Dana Point Harbor with convenient access to local hiking trails and all other outdoor activities.
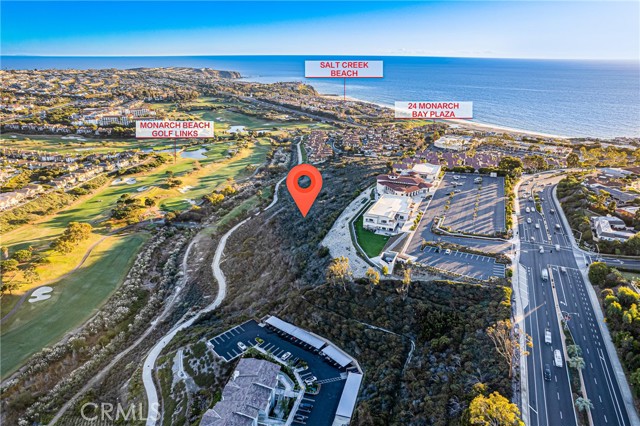
Vista, CA 92083
0
sqft0
Beds0
Baths Perfect candidate for 1031 exchange! Expected Construction Completion by the end of July! Discover this brand-new, 2025-built, distinctive 4-unit multifamily property - purpose-built for substantial rental income and long-term investment potential in a prime Vista location. Projected annual gross income is $204,000, with two 4-bedroom + bonus room / 3-bath homes at $5,000/month and two 2-bedroom + bonus room / 2-bath ADUs at $3,500/month rents. Set across two modern, three-story buildings, this unique layout features two attached townhome-style homes (2,103 sq. ft.), each with an additional permitted 16x14 bonus room - See Supplement ideal as an office, family room, or game room. Each primary home also includes a private one-car garage. The two single-level ADUs (842 sq. ft.) include permitted finished bonus rooms (216 sq. ft.), not included in the square footage - perfect for a gym, office, or storage. Each of the four homes offers upscale amenities, including gourmet kitchens with European-style cabinetry, quartz countertops, stainless steel appliances, 7” luxury vinyl plank flooring, dual-pane windows, 10 ft. ceilings, LED lighting throughout, A/C, in-unit washers and dryers, and more. Private outdoor living is a highlight - every home includes a patio and two balconies (facing northwest) for maximum relaxation and appeal. Additional features include solar panels and electric vehicle (EV) chargers, enhancing sustainability and modern convenience. With brand-new construction, premium finishes, and strong income-generating potential across all units, this is a rare investment opportunity in San Diego’s competitive market. Don’t miss your chance to own this exceptional, turnkey multifamily asset.
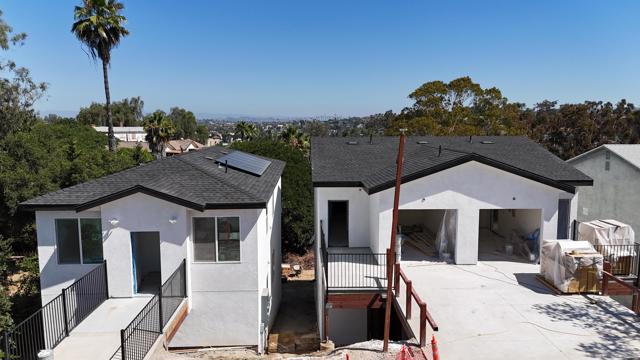
Calabasas, CA 90290
0
sqft0
Beds0
Baths Perched atop 4.75 acres of pristine hillside, this exceptional offering presents a rare opportunity to design and build a luxurious private retreat with commanding 360-degree canyon and mountain views. Formerly entitled for an 8,292 sq. ft. architectural estate—complete with a 1,246 sq. ft. basement, 964 sq. ft. detached garage, 1,057 sq. ft. private gym, and a 404 sq. ft. pool cabana—the property provides an extraordinary foundation for future development. Tucked behind a gated private road and neighbored by the newly completed Skycrest residence, a nearly 9,000 sq. ft. modern showpiece, the adjacent parcel offers the opportunity to create a bold architectural statement of your own. With a generous flat pad, peaceful natural surroundings, and a history of prior approvals, this site is ideally suited for re-entitlement and custom construction. Whether envisioned as a standalone private estate or combined with the neighboring Skycrest property to form a world-class compound, this parcel is a blank canvas primed for an extraordinary vision of luxury living.
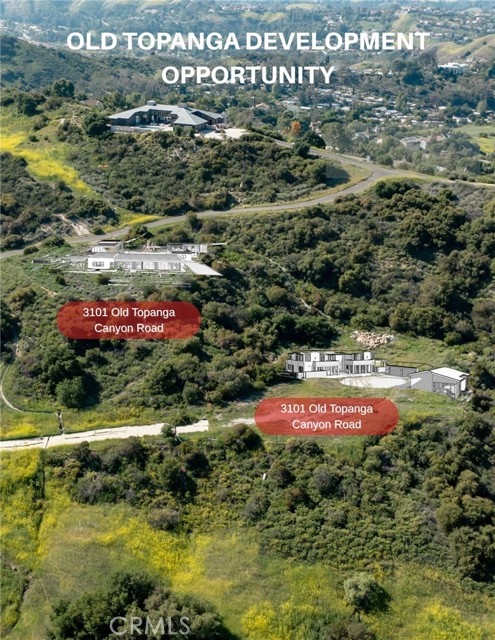
Calabasas, CA 90290
0
sqft0
Beds0
Baths Set on 4.57 acres of pristine hillside, this elevated parcel offers a rare opportunity to craft a one-of-a-kind estate in an awe-inspiring natural setting. Previously entitled for a 10,052 sq. ft. residence—complete with a 1,209 sq. ft. basement, 822 sq. ft. detached garage, and 1,040 sq. ft. private gym—the site was envisioned for exceptional luxury and seamless indoor-outdoor living. Perched at the highest elevation within this private enclave and tucked behind a gated private road, the property boasts commanding 360-degree views stretching across the canyon and beyond. With its expansive flat pad and serene surroundings, it offers a prime opportunity to re-entitle and build a custom estate tailored to both privacy and grandeur. Whether envisioned as a statement residence or combined with the adjacent Skycrest estate to create a landmark compound, this parcel represents a rare investment in privacy, presence, and possibility.
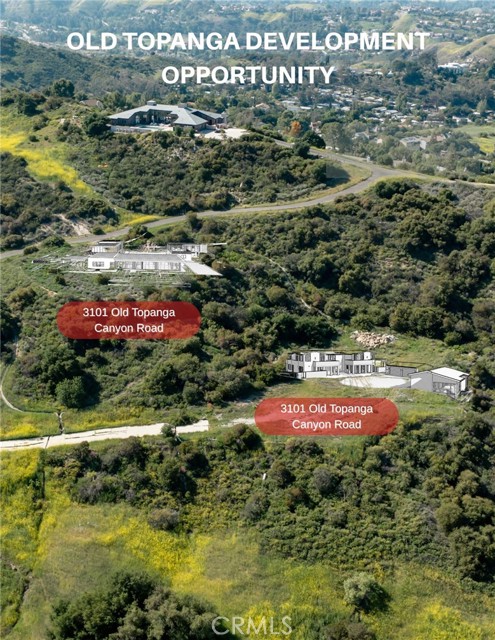
Hesperia, CA 92345
0
sqft0
Beds0
Baths ±2.36-acre development opportunity in Hesperia, CA. The City of Hesperia has formally approved the construction of a ±55,956 SF, four-story, 124-room Marriott Res Studio hotel on ±2.36 acres. The property is strategically positioned just south of the I-15 & Main Street interchange along Mariposa Road, which fronts I-15 with average daily traffic counts of approximately ±134,000 vehicles, and benefits from pole sign exposure on both sides for maximum brand visibility. Adjacent to Texas Roadhouse—the largest in the chain—the site enjoys strong built-in traffic generators and synergy with surrounding retail and hospitality uses. Offering maximum flexibility, the property can be leased, sold, or divided into two separate pads, allowing for a combination of hotel and drive-thru/retail development.

Temecula, CA 92592
0
sqft0
Beds0
Baths Nestled in the heart of Southern California's renowned wine country, this property offers a rare opportunity to own a breathtaking 23-acre estate with direct frontage along the prestigious Rancho California Road wine trail. With approximately 75% of the property already planted, the estate presents an ideal setting for a wide range of residential or commercial ventures. This versatile property is zoned for numerous permitted uses, including residential cluster developments, a wine tasting room, wine production facilities, a restaurant, a spa, a boutique hotel with up to 46 rooms, and special event or wedding venues—providing endless potential for developers, entrepreneurs, or visionaries looking to create a signature experience in wine country. Owner financing available! A recently completed renovation of the 2,000-square-foot main building brings modern comfort and compliance to the property. The space now features ADA-compliant restrooms, a full fire sprinkler system, brand-new HVAC, and an impressive 18-foot bar—making it a turnkey foundation for whatever vision you bring to life. With its unmatched location, expansive acreage, and ready-to-use infrastructure, 36051 E. Benton Road is a true gem with limitless potential in the Temecula Valley wine region.
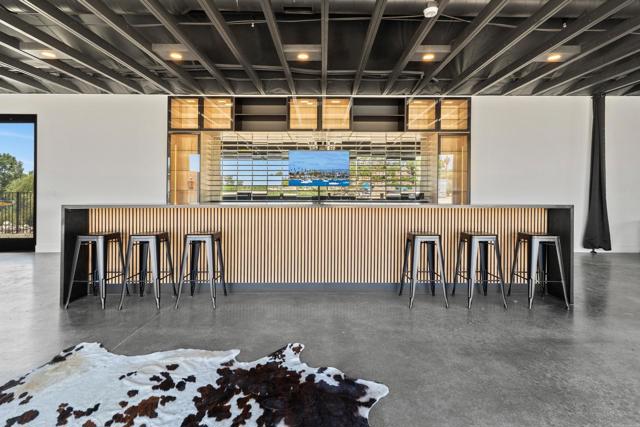
Fallbrook, CA 92028
0
sqft0
Beds0
Baths Ocean Views on the top areas of this property! General Plan Rural Land (RL20) 268 Acres. Also Fallbrook community plan (SCP). Zoning A70 Limited Agricultural. Permitted uses include: Single family, mobile home, horticulture, tree crops, row & field crops. Small wineries & other uses subject to permits. Land for sale also includes APN#102-082-02-00, 102-082-04-00,102-140-06-00,102-082-08-00. Total available acreage is up to 268 plus or minus. Property sold contingent on buyer investigations and sole discretion. Current uses include commercial flowers, native & exotic plant harvesting, using wells as water source. Approx. 25 acres irrigated on 2 parcels #102-082-02-00 & 102-082-04-00. Potential to adjust lot lines and/or subdivide into 20 acre parcels. Potential VIEW sites or custom homes. 2 Access roads, one off De Luz and one off Donnil Rd to Private Supale Ranch Rd. On site roads have been partially paved with asphalt. Close to downtown Fallbrook Center Village, Casinos, Golf, Wineries, etc...See brochure.

Corona, CA 92882
0
sqft0
Beds0
Baths Welcome to 2598 Bulrush Circle, an extraordinary 73-acre bunker estate located in the beautiful city of Corona, California. Backing directly against the scenic Cleveland National Forest, this one-of-a-kind property offers a rare combination of privacy, security, and opportunity, making it ideal for developers, farmers, survivalists, or anyone seeking a self-sufficient lifestyle. This property is close to utilities. Designed with resilience and long-term sustainability in mind, the estate features two fire- and flood-resistant concrete and steel buildings that serve as both living quarters and secure storage. These fortified structures are built to endure the elements and provide a dependable haven for times of crisis, including future pandemics or natural disasters. The property is exceptionally well-equipped for off-grid living or agricultural use. It includes ten 10,000-gallon water storage tanks, 20 acre feet of deeded water rights, and an all gravity flow well. With its rural residential (R-R) zoning and direct adjacency to protected forest land, the setting offers unmatched tranquility and natural beauty while remaining accessible to the amenities of Corona and the greater Southern California area. Whether you're looking to create a private family compound, establish an agricultural enterprise, or secure a strategic retreat, 2598 Bulrush Circle is a truly rare opportunity. Properties like this don’t come along often — don’t miss your chance to own this unique piece of land.
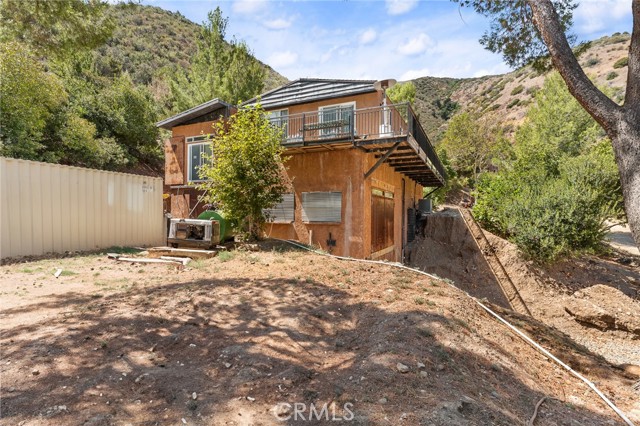
Barstow, CA 92311
0
sqft0
Beds0
Baths Step into a prime commercial/industrial real estate opportunity that is perfectly poised for visionary investors. This new listing offers a unique chance to own a plot of land that is not only on the same street but also just a hop away from the proposed Indian Casino. This area has a ton of potential, with bustling businesses, popular restaurants, and cozy hotels already neighbors to this parcel. Also nearby is a very popular off-road racing and camping venue, and the Barstow Tanger Outlets. This parcel and area is right off of the freeway and provides a steady influx of visitors and tourism at all times of the year.
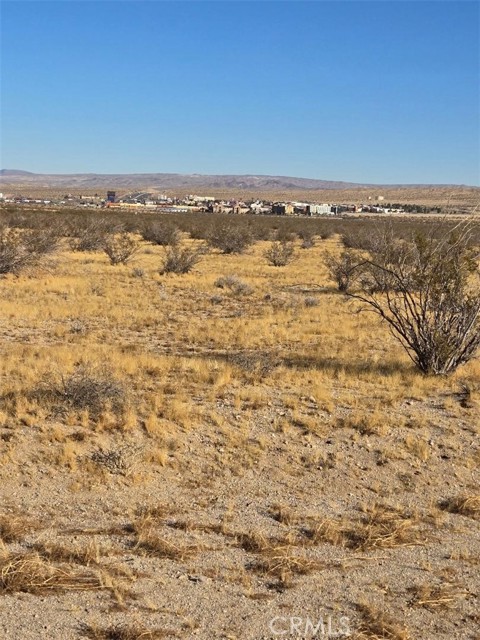
Page 0 of 0



