search properties
Form submitted successfully!
You are missing required fields.
Dynamic Error Description
There was an error processing this form.
Calabasas, CA 91302
$2,950,000
2260
sqft3
Beds4
Baths The Calabasas Residence by Vincent Van Duysen is an expression of quiet luxury, where the acclaimed Belgian architect's focus on form, material, and proportion shapes every detail. Wide-plank European oak flooring anchors the space, while concealed doors and custom plaster walls dissolve the boundaries between art and architecture. Throughout the day, natural light moves through the interiors, casting subtle warmth across a neutral palette. Arrive via a semi-private elevator into a foyer that opens to the central living space. The great room flows seamlessly across open-plan living, dining, and kitchen areas - each defined by proportion, light, and texture. The kitchen is both discreet and highly functional, outfitted with integrated Gaggenau, Sub-Zero, and Bosch appliances, hidden behind bespoke millwork. Three en-suite bedrooms provide restful sanctuaries, two of which open onto private terraces that extend the living experience outdoors. The primary suite occupies its own wing for absolute privacy and features a spa-inspired bath with a Jee-O Soho soaking tub, sculptural vanities, and curated hardware. Every element is bespoke, from the furnishings and window treatments to the architectural lighting - each piece designed by Van Duysen's studio. Residents enjoy access to communal amenities, including a pool, spa, gym, and outdoor gathering areas. Located within the private gates of the Calabasas Avanti enclave, just moments from The Commons, Hidden Hills, and the Calabasas Tennis & Swim Center, this residence offers a rare architectural experience. European in spirit, Californian in lifestyle.
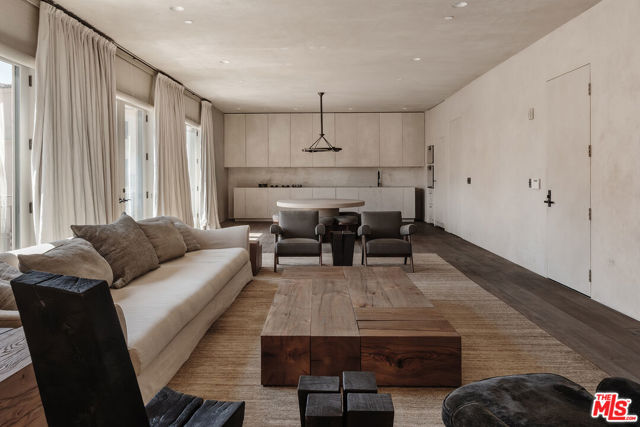
Ojai, CA 93023
4212
sqft6
Beds6
Baths Priced to Sell -- Expansive Ojai Compound with Guest House, Private Bungalows, Resort-Style Pool, and Orchard Discover a rare multi-structure compound in the heart of Ojai -- ideal for multi-generational or multi-family living, creative retreats, or hosting -- set on 1.4 peaceful, flexible acres. This estate blends spacious interiors with thoughtfully designed outdoor amenities to support a wide range of lifestyles. Main House: 6 bedrooms and 6 full bathrooms, with an open floor plan and high ceilings that enhance natural light and encourage effortless indoor-outdoor living. Multiple sets of double French doors open to the central courtyard, where a sparkling resort-style pool and spa with waterfalls create a secluded oasis visible from much of the home. An attached studio-style mother-in-law suite includes a private entrance, providing separation from the main home -- ideal for downtime, guests, or unique household needs. A modern concrete ramp located at the rear of the home provides discreet accessibility while maintaining a clean aesthetic. Guest House: A multi-room guest house with its own gated street entrance for direct access. The light-filled layout includes an open kitchen, dining nook, and living area, ideal for everyday comfort or longer stays. A large fenced yard with low-maintenance turf, exterior-entry laundry, and mini-split climate control completes this private retreat. Private Bungalows: Two detached casita-style bungalows, each with mini-split systems and privately fenced outdoor spaces. Perfect for home offices, studios, or peaceful retreats. These flexible spaces suit extended family, guests, or even a corporate getaway. Resort-Style Pool & Spa: A stunning focal point of the main house, the courtyard features a 40-foot pool, twin Baja shelves with LED bubblers, six cascading waterfalls, a dramatic 20-foot fire feature, oversized spa, new turf, and a glow-in-the-dark pathway enclosed by a 5-foot privacy wall. Orchard & Land: An orchard of mature avocado and fruit trees enhances the grounds, alongside centrally located open land with equestrian or garden potential -- ready to adapt to your vision. This is more than a home -- it's a private Ojai retreat blending beauty, privacy, and possibility.Information provided as a courtesy, but not guaranteed. Buyer to independently verify square footage, permits, and features. Listing Agent related to Seller.

Santa Monica, CA 90405
1910
sqft3
Beds3
Baths Move-in ready and fully-furnished townhome is well maintained and in pristine condition. Out-of-town, original owner barely used the unit since purchasing the property, which was newly constructed and delivered in 2012. Recent upgrades include brand new HVAC and water heater. Modern beachside townhome is located in the exclusive Ocean Park neighborhood of Santa Monica, just steps away from the sand and waves. This gorgeous and multi-level townhouse offers 3 bedrooms and 2 1/2 bathrooms plus plenty of outdoor space, including a ground level patio and private rooftop, as well as built-out office space in the basement. The best of coastal living with a cozy indoor-outdoor design and two-car private garage. The gated, 9 home community with private garage access and ground level front door provides a comfortable, intimate, and secure feeling to a new homeowner. With modern finishes throughout, this home boasts an open floor plan ideal for entertaining. The main level includes a stunning kitchen with sleek walnut cabinetry, which flows perfectly to the dining area and outside patio. The gourmet kitchen is equipped with top-of-the-line Miele appliances, including a refrigerator, gas stove, and ovens with convection and microwave functions. Relax in the spacious living space with access to the enclosed, bright, and spacious patio. The luxurious primary bedroom includes a ensuite bathroom with jet-style jacuzzi bathtub. Additional features include floor-to-ceiling windows allowing for an abundance of natural light, hardwood floors, laundry space, and storage. Relish breath-taking ocean views from your expansive and private rooftop deck. The strategic, central location is perfect for an active-lifestyle homeowner looking for easy walking/biking access to the beach, coastal bike path, and unlimited shopping, dining, and bars on Main Street, Third Street Promenade, Ocean Ave and Venice / Abbot Kinney. Access to LAX Airport is within 20 minutes and to the critical 10 Freeway in less than 5 minutes.
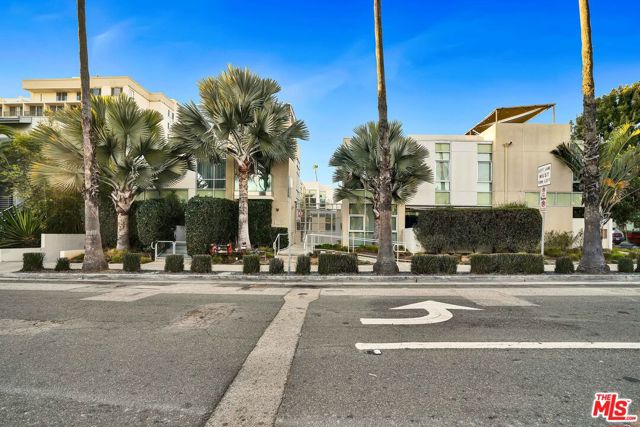
Beverly Hills, CA 90211
2066
sqft2
Beds3
Baths LIMITED-TIME BUYER INCENTIVE $18,000 CREDIT TOWARD HOA DUES. Take advantage of this exclusive offer! Seller will offer the buyer a credit of $1,000 per month toward HOA dues for the first 18 months totaling $18,000 in savings. Buyer must close escrow on schedule. Act now, this opportunity won't last! Contact listing agent for details. Chateau La Peer, a new collection of luxury condominium residences in the heart of Beverly Hills. Inspired by modern European design, this boutique enclave sits just minutes from world-class shopping and dining on a charming, tree-lined street. Crafted with materials from Israel, Italy, Spain, and France, every detail - from refined exteriors to elegant interiors- exudes international sophistication. Each custom-designed 2 bed + 2.5 bath residences offers between 1,920 to 2,450 square feet of living space, with a private patio or balcony. Select units feature view corridors from Beverly Hills to Downtown LA. Enjoy open-concept chef's kitchens with Miele Smart appliances, Italian quartz countertops, and sleek Euro-style cabinetry. Soaring natural light flows across European wire-brushed oak floors. Spa-like primary baths feature freestanding soaking tubs, Carrera quartz, and imported vanities. Amenities include a rooftop terrace with designer furnishings, a 24-hour in-residence concierge, a boutique gym and secure underground parking. ADA-accessible, with 24-hour security cameras and limited-access control, Chateau La Peer delivers five-star living with peace of mind. *Square footage is approximate.
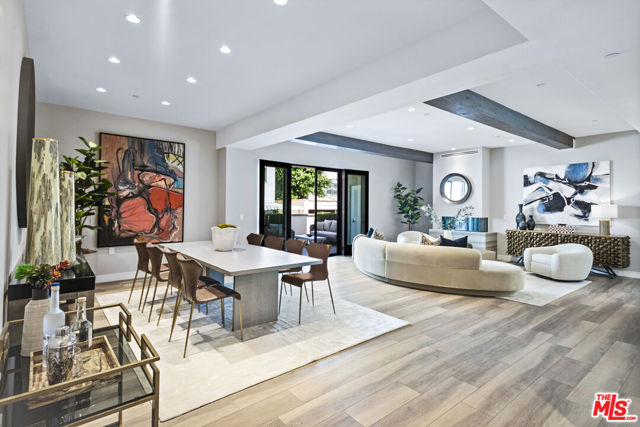
Newport Beach, CA 92662
1233
sqft3
Beds2
Baths Turnkey and light-filled, this beautifully updated home offers flexibility and charm in the heart of Balboa Island. The main 2-bedroom, 1-bath cottage features vaulted ceilings, European oak floors, a fireplace, and a designer kitchen with Wolf and SubZero appliances. A rooftop deck provides additional space for entertaining, while the 2-car garage adds convenience. On the lower level, a separate 1-bedroom, 1-bath apartment with a private entrance, kitchenette, and patio is ideal for guests or generating rental income. Fully renovated in 2018 with new plumbing, electrical, HVAC, roof, and high-end finishes, 804 Park is move-in ready and a rare opportunity to own a versatile home on the island.
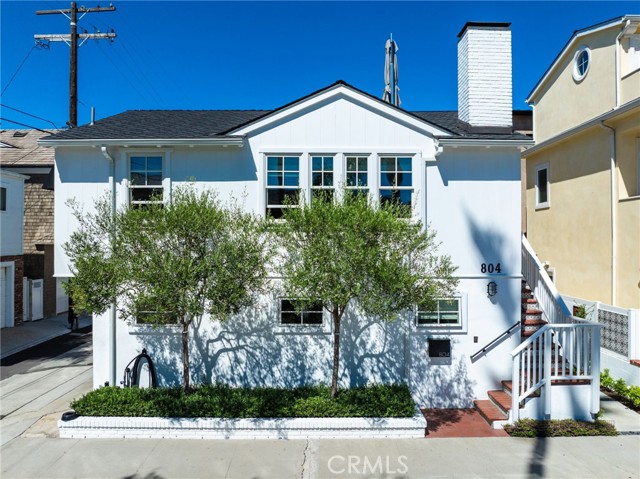
West Hollywood, CA 90046
1747
sqft3
Beds3
Baths Located in the iconic Colonial House--one of West Hollywood's most storied and desirable buildings--this unit presents a rare opportunity to own a turnkey residence in this Mills Act-designated landmark. This exceptional 3-bedroom, 3-bath unit has been meticulously restored, seamlessly blending historic authenticity with contemporary luxury. Built in 1930 by renowned architect Leland Bryant (architect of the Sunset Tower Hotel) on a coveted block just below the Sunset Strip, the Colonial House has long attracted Hollywood luminaries such as Bette Davis, Cary Grant, and Clark Gable, and continues to embody timeless glamour and sophistication.Thoughtfully renovated to honor its architectural heritage, the home beautifully pairs original 1930s detailing with refined modern finishes. Voluminous and filled with natural light, the space boasts high ceilings, hardwood floors, intricate crown moldings, and handcrafted wood trim. The grand living room is anchored by original French windows, framing ever-changing daylight, and opens to a charming Juliet balcony overlooking the pool area and recently upgraded patio. An elegant fireplace with a carved stone mantel adds further refinement to the space.The formal dining room makes a striking impression with its wallpapered ceiling, designer lighting, and original period windows. A fully reimagined kitchen offers marble countertops, custom cabinetry, premium appliances, and a delightful pointed-arch dining nook. The spacious primary suite includes a walk-through closet with custom cabinetry and a luxurious marble-appointed ensuite bath. The generous second suite features floor-to-ceiling built-in bookshelves, a walk-in closet, and an ensuite renovated bathroom. An intimate third guest room, distinguished by an arched doorway and tasteful designer wallpaper, adds additional charm and flexibility, as does the unit's 3rd bath, with elegant tilework and wallpaper.The unit also features in-unit laundry and a recently updated HVAC system. Residents of Colonial House enjoy premium amenities, including a doorman, security, pool, expansive grassy yard, elegant lobbies, library, secure garage parking, guest parking, and landscaped gardens--all moments from West Hollywood's premier restaurants, boutiques, and cultural landmarks. This residence represents a rare convergence of history, design, and luxury within one of Los Angeles' most celebrated architectural treasures.
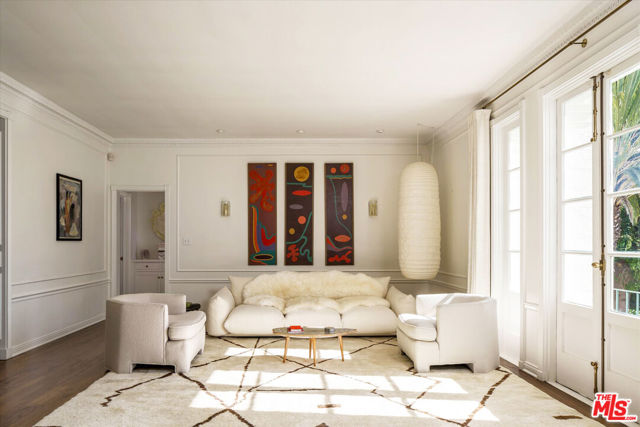
Arroyo Grande, CA 93420
0
sqft0
Beds0
Baths AMAZING PROPERTY " THEY ARE NOT MAKING THIS TYPE OF LAND ANYMORE" INCLUDES INFRASTRUCTURE, HOOP HOUSES, GREEN HOUSES, ( CRAVO AND QUONSET) THERE IS A 960 SQUARE FEET STAND ALONE 3 CAR GARAGE / GUEST HOUSE ! MANY CAPITAL IMPROVEMENTS ON THIS PROPERTY. NOTHING LIKE THIS ON THE MARKET. CURRENTLY OPERATING AS A FLOWER BUSINESS, CAN CONTINUE TO OPERATE AS A FLOWER BUSINESS OR IDEAL FOR BERRIES.
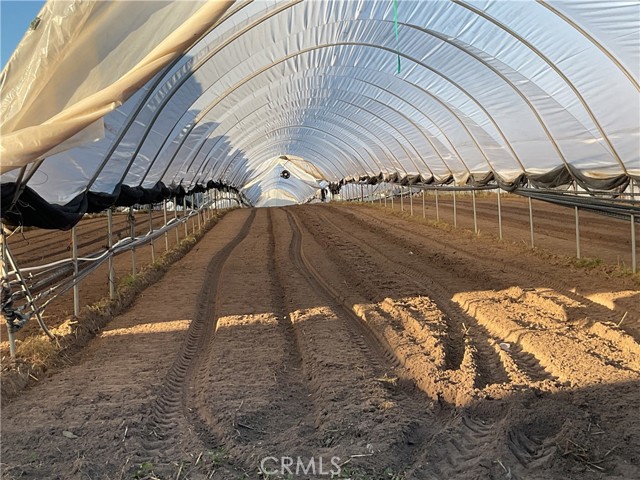
29 Palms, CA 92277
0
sqft0
Beds0
Baths Attention Investors/Developers!!! This is the best commercial corner in 29 Palms. 17.88 acres on the corner of Adobe and Amboy and the gateway to Las Vegas. Zoned commercial, the possibilities are endless...grocery stores, big box stores, gas stations, charging stations, hotels, virtually any commercial enterprise you can think of could be developed here. Don't miss out on this great opportunity.
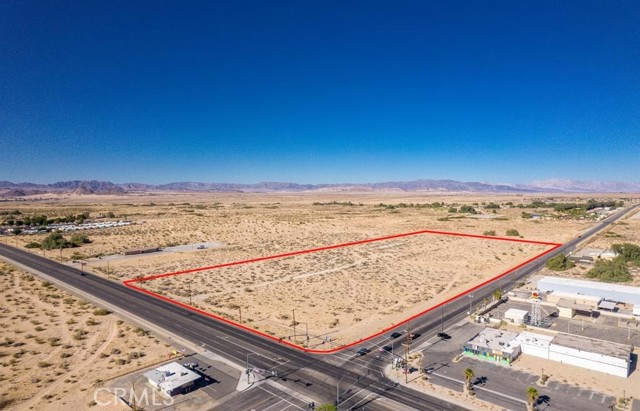
San Diego, CA 92127
0
sqft0
Beds0
Baths One of the Final Opportunities to build in Santaluz... Premium Homesite with Spectacular Views! Don’t miss one of the last remaining homesites behind the gates of the prestigious Santaluz community...a truly rare offering that hasn’t been available in years! This extraordinary lot at the end of the cul-de-sac is perched on a private hillside, capturing breathtaking, unobstructed vistas of Lusardi Creek, the surrounding valley, distant mountains, and vibrant sunset skies often dotted with hot air balloons. Enjoy 360-degree panoramic views and ultimate privacy on this expansive homesite. Whether you envision a sprawling single-level estate or a striking two-story residence, the flexibility is here: build up to 11,080 sq ft under roof, with 8,500 sq ft as a single level or 9,000 sq ft as a two-story home. Plans are available to help bring your dream to life. This is more than just land—it’s a once-in-a-generation opportunity to craft your custom sanctuary in one of Southern California’s most coveted golf communities. Don’t let this incredible opportunity slip away.
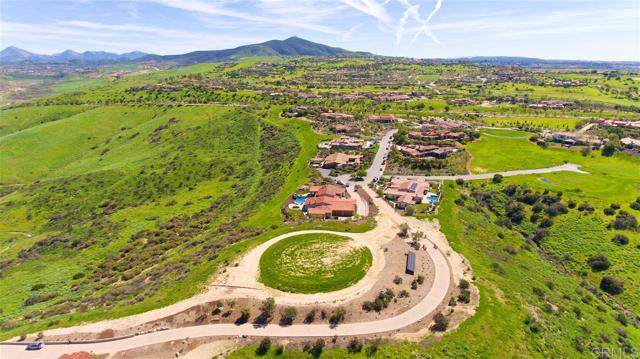
Page 0 of 0



