search properties
Form submitted successfully!
You are missing required fields.
Dynamic Error Description
There was an error processing this form.
Westlake Village, CA 91361
$2,950,000
4229
sqft4
Beds5
Baths Exclusive Sycamore Canyon Estate in Westlake Village. Experience the epitome of Southern California living in this stunning Tuscan-style estate, nestled in the prestigious guard-gated Sycamore Canyon Estates of Westlake Village. Surrounded by the serene beauty of the Santa Monica Mountains, this exquisite home offers elegance, comfort, and resort-style amenities. Inside, you'll find custom-built cabinetry, warm marble flooring, and sleek granite countertops. The gourmet kitchen is a chef’s dream, featuring a spacious island, GE Monogram appliances, a Sub-Zero refrigerator, a built-in cappuccino machine, and a wine refrigerator in the butler’s pantry. The main floor boasts a luxurious primary suite with dual sinks, a freestanding soaker tub, a spacious walk-in shower, and a custom walk-in closet. All bathrooms have been newly remodeled with high-end finishes, and the home features fresh paint and brand-new carpet upstairs. Step outside to your private resort-style backyard, featuring a newly resurfaced saltwater pool and spa with a waterfall feature and updated pool equipment. Enjoy the built-in BBQ, a cozy stone fireplace, and a putting green. The interior patio is perfect for relaxing with morning coffee or an evening glass of wine. A true retreat, this exceptional estate offers the perfect blend of luxury, tranquility, and comfort.
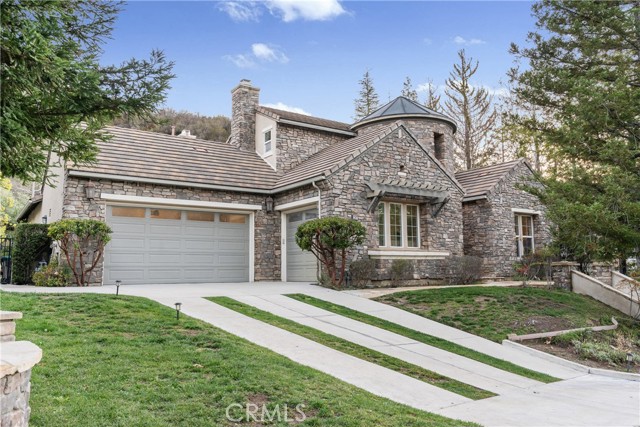
San Diego, CA 92104
1988
sqft4
Beds3
Baths Imagine the potential of owning a prime piece of North Park, just 1.5 blocks from the iconic Lafayette Hotel, where timeless charm meets modern vibrance. This exceptional development opportunity is perfectly positioned to capture the essence of urban living, blending style, convenience, and sophistication right in the heart of one of San Diego’s most desirable neighborhoods. Envision a sleek, five-story building offering 49 contemporary loft-style units, each thoughtfully designed to appeal to the modern urban dweller. With a well-balanced mix of spacious one-bedroom and chic studio apartments, this project promises to deliver an elevated living experience that will attract renters seeking both luxury and location. Plans for this remarkable development are expected to be ready to issue by Q2 of 2025, providing a streamlined path toward bringing this vision to life. Future residents will enjoy the convenience of being just moments away from the best that North Park and San Diego have to offer — from boutique shopping and renowned dining to entertainment and cultural experiences that define the area’s unique appeal. This is more than just a real estate development; it’s an opportunity to create a lifestyle destination that stands out in the bustling North Park scene. Now is the time to seize this extraordinary chance to shape the future of urban living in San Diego.
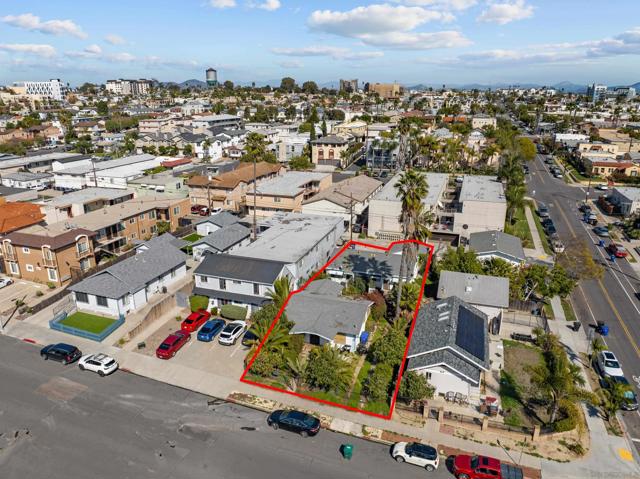
Camarillo, CA 93012
2900
sqft3
Beds3
Baths Hilltop Retreat with Panoramic Views | Perched atop 23 acres of lemon groves, this 2,900 sq. ft. hilltop home offers breathtaking 270-degree views spanning the Camarillo city lights, Santa Monica and Los Padres Mountains, and the Pacific Ocean on clear days. This private retreat features 3 spacious bedrooms and 3 bathrooms, designed to embrace indoor-outdoor living and the natural beauty of its surroundings.Freshly painted inside and out, the home boasts brand-new carpeting, vinyl plank flooring and new counter tops in all three bathrooms. The open-concept floorplan is accentuated by vaulted ceilings and walls of windows that fill the home with natural light and stunning views from every angle.The main level includes a bedroom and a full hall bath, equipped with a walk-in bathtub that could easily be converted to a walk-in shower. The downstairs family room exudes rustic charm with knotty pine walls, a wood-beamed ceiling, and a cozy gas fireplace--perfect for relaxing evenings.Upstairs, two expansive bedrooms each feature private on-suite baths and showcase dramatic vistas--Somis and the Los Padres Mountains to the north, and the Santa Rosa Valley and Santa Monica Mountains to the south.Step outside to a large patio ideal for entertaining or enjoying peaceful sunsets over the city and ocean. The attached three-car garage with two roll-up doors offers flexible potential for additional living space or a workshop.With two propane tanks, a private generator, and ample usable land for a guest house, workshop, or equestrian use, this property blends the tranquility of country living with the convenience of being less than five minutes from town.Don't miss this rare opportunity to own a truly unique hilltop estate just outside Camarillo.
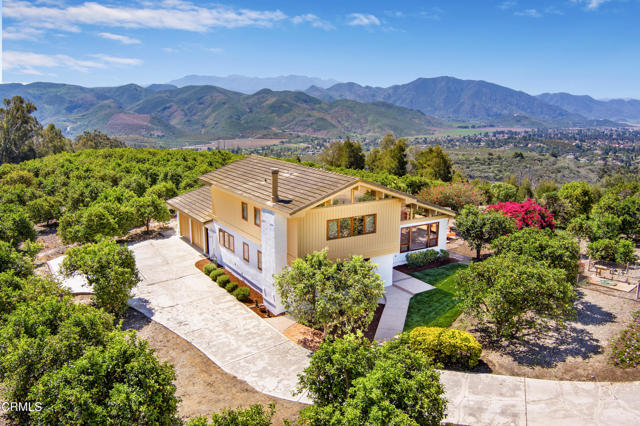
Rancho Mirage, CA 92270
4190
sqft3
Beds4
Baths This Italianate Villa offers easy maintenance with a manageable yard and no pool to care for, yet is nestled in the prestigious Thunderbird Heights community, offering breathtaking mountain views from every direction. This exceptional custom-built home, completed in 1995, boasts approximately 4,190 square feet of meticulously maintained living space on a generous approximately 0.46-acre lot.Head inside to discover an expansive great room that seamlessly blends elegance and comfort. 11 sets of Fleetwood doors allow natural light to flood the home, providing easy access to a serene central courtyard, private outdoor spaces and wonderful desert breezes. The formal dining room sets the ideal stage for entertaining, while the spacious kitchen features granite countertops two islands and walk-in pantry. There are rich oak floors throughout.This luxurious home includes three en-suite bedrooms, plus a den--ideal for a home office or media room. With three and one-half baths, there's ample space for relaxation and privacy. This home offers incredible storage including a three-car garage, ensuring your home remains organized and clutter-free.Set against a backdrop of stunning mountain vistas, this villa offers both tranquility and convenience, making it the ideal desert retreat. Come see for yourself why this home is truly one-of-a-kind.
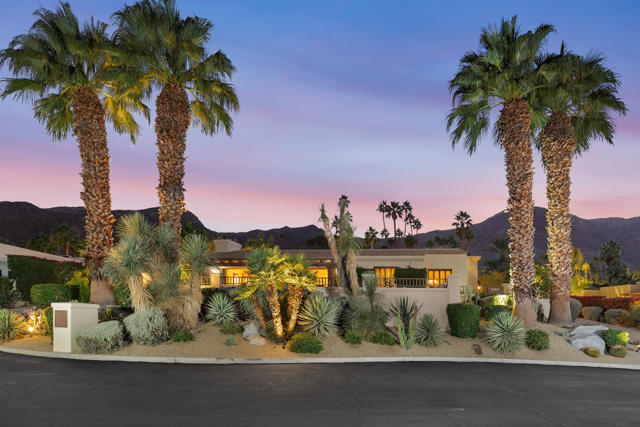
Sherman Oaks, CA 91403
3390
sqft5
Beds5
Baths Welcome home to a stunning remodeled and upgraded SMART home in the highly sought after Royal Woods area of Sherman Oaks. Perfectly nestled in a serene pocket, yet close Skirball center, LA's best schools and more. Step inside to discover luxurious features including high ceilings, large windows that flood the home with natural light, exquisite porcelain tiles, and a striking floating staircase. this home seamlessly blends contemporary elegance with modern convenience. Amenities in this spacious residence include walk in closets, Infrared Sauna, smart key entry, 14 interior camera security system, lutron smart light technology, nest thermostat, steam shower, and tesla / EV charger, Thermador, Subzero refridgerator / freezer, Bosch dishwasher, and LG front loading washer and dryer, two car garage with built in storage cabinets.
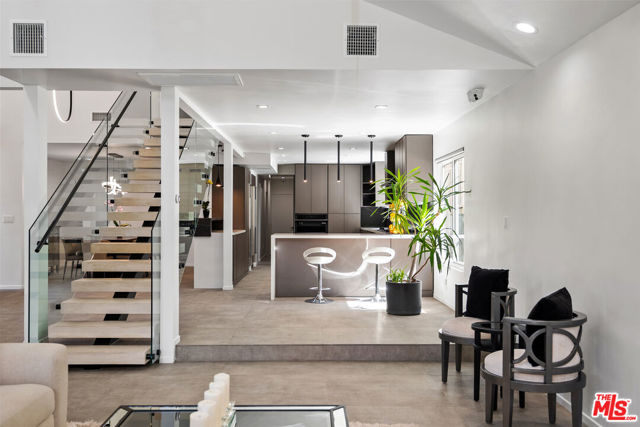
Los Angeles, CA 90068
2490
sqft3
Beds3
Baths Perched in the highly sought-after Hollywood Hills, this beautifully updated single-level home offers sweeping panoramic views of Lake Hollywood and the surrounding hillsides. Enter through a sun filled atrium, this homes features 3 spacious bedrooms and 2.5 luxurious baths, this residence effortlessly blends classic California elegance with modern comfort. Step inside to find an open-concept living and dining area bathed in natural light, with floor-to-ceiling windows that frame breathtaking vistas and bring the outdoors in. The gourmet kitchen boasts high-end appliances, sleek cabinetry, and ample counter space—perfect for entertaining or everyday living. The spacious primary suite features sliders to a private yard and en-suite bath. Outdoors, enjoy multiple terraces and patios ideal for al fresco dining, relaxing, or taking in the iconic LA sunsets. A flat yard space and lush landscaping complete the picture. Located minutes from studios, hiking trails, and the vibrant heart of Hollywood, this rare view property combines privacy, style, and convenience in one of Los Angeles’ most iconic neighborhoods.
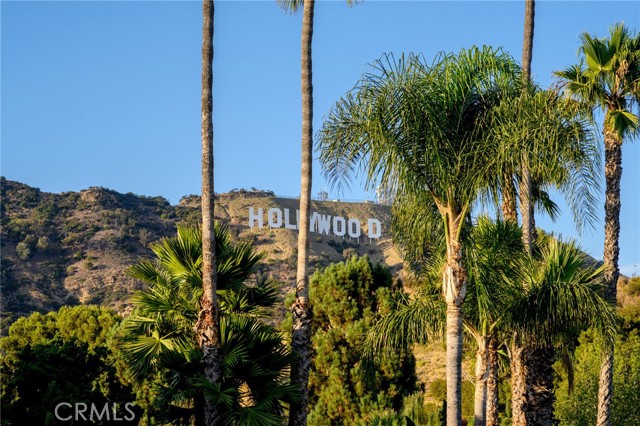
Newport Beach, CA 92660
2160
sqft2
Beds2
Baths Trust Sale- Situated within the exclusive, guard-gated enclave of Granville, a hidden gem of just 68 homes, experience luxury living in the heart of Newport Beach with this beautifully appointed single-level residence. Located above the fairway of the renowned Newport Beach Country Club, this home offers an unparalleled 180-degree view of the lush golf course, framed by expansive floor-to-ceiling windows that flood the space with natural light. Offering 2 bedrooms and 2 bathrooms, and 2,160 sq ft of thoughtfully designed living space, this home blends privacy and comfort with stunning vistas. Three plentiful patios — including a full-length outdoor terrace — provide ideal settings for entertaining or relaxing amid the tranquil surroundings. Granville’s immaculately maintained grounds feature a community pool, spa, and clubhouse, perfect for hosting large get togethers or family reunions. Ideally located near Fashion Island, Corona del Mar Plaza, and a wealth of world-class dining and shopping options. Enjoy convenient access to freeways, John Wayne Airport, and top-tier amenities such as the Newport Beach Country Club and The Tennis and Pickleball Club of Newport Beach. Don’t miss this rare opportunity to own a prime view property in one of Newport Beach’s most coveted communities!
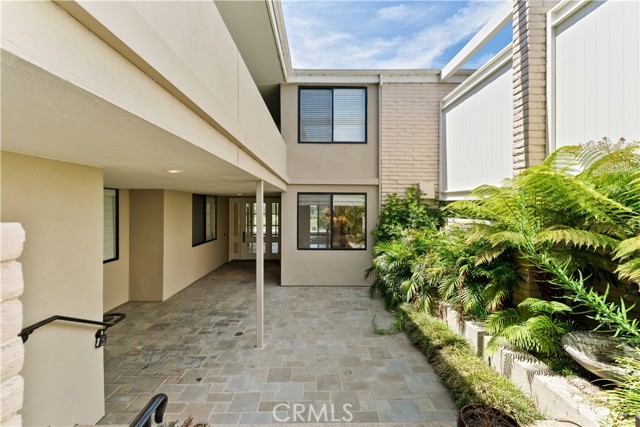
Warner Springs, CA 92086
15000
sqft17
Beds17
Baths Over 29 acres with frontage on Highway 79 in Sunshine Summit, Warner Springs, this property is 4 APN's, a handsome two-story Spanish style home with vineyard and valley views, tennis courts, pool, sauna, commercial kitchen, communal dining room, lounge, separate reception/admin building, and courtyard consisting of 11 hotel-style rooms, laundry facilities, large running track circling a pond, and more. The adjacent home at 35065 Highway 79 which is a two-bedroom, two bathroom, 1102 esf is also included. Property was recently lodging and learning as rehabilitation facility, and before that enjoyed a long history as a backcountry hotel/ resort and restaurant. Zoning states A70 and RMH8 - Residential Mobile Home Park. Situated on the "North Mountain Wine Trail" of San Diego County and only a short jaunt to various airports and tourist destinations, the commercial possibilities here are vast! Keep an eye out for updated information and photos, coming soon.
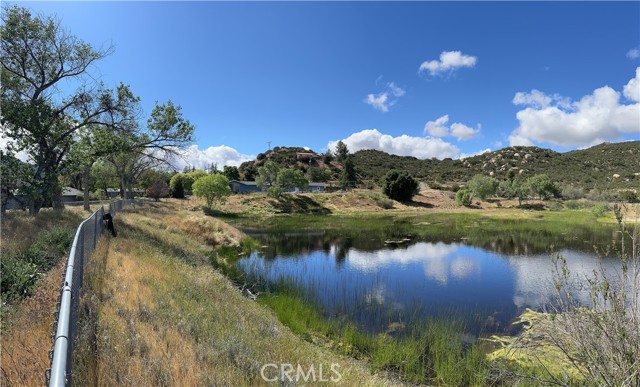
San Marino, CA 91108
3581
sqft4
Beds3
Baths Discover a magnificent Traditional Spanish 2-story residence nestled on beautiful Carlaris Road, a tranquil, tree-lined street in San Marino's Mission District. Built in 1928, this beautiful 4-bedroom, 3-bath home offers 3,581 SF of exquisite living space. With only two owners, this home has maintained its original character throughout. The manicured front landscaping welcomes you to this exquisite property. Step inside to a grand entry featuring a staircase with striking magnesite flooring, graced by the original wrought iron staircase and dual coat closets. The step-down formal living room exudes warmth with its beamed ceilings, inviting fireplace, and abundant natural light. Hardwood floors extend throughout the home, complemented by arched doorways. Host memorable gatherings in the large formal dining room, seamlessly connected to the updated chef's kitchen. This culinary haven boasts a 6-burner Thermador stove, microwave-convection ovens, and a large island. The kitchen has been tastefully updated with custom cabinetry, quartz countertops, and a stunning tile backsplash. The family room, which is open to the kitchen, features terracotta floor tiles and French doors to the rear yard and patio. Completing the main floor is a newly remodeled 3/4 bath and a bedroom. Upstairs, discover 3 spacious bedrooms, each with ample closet space, plus a dedicated office. The Jack and Jill bathroom showcases original tiles, a pedestal sink, and a new shower. There is a large office, which can be used as a quiet library, playroom, or additional storage. The light-filled primary bedroom suite features handsome built-in shelving and a huge walk-in closet. The primary bath is tastefully updated, complete with a shower featuring a rain head fixture, dual sinks, and storage. The finished basement provides abundant space for the washer and dryer, tankless water heater, along with generous storage options. System updates include: foundation bolting, copper plumbing, and dual-zone heating and air conditioning. The enchanting rear yard is an entertainer's dream, featuring a tiled dining area, a lush grassy lawn, and an in-ground spa. A covered lounging area, complete with a fireplace and ceiling fan, creates an ideal setting for outdoor entertaining. Mature camellia trees, a Meyer lemon tree, and rose bushes add to the picturesque appeal. Come see this exceptional home and neighborhood for yourself!
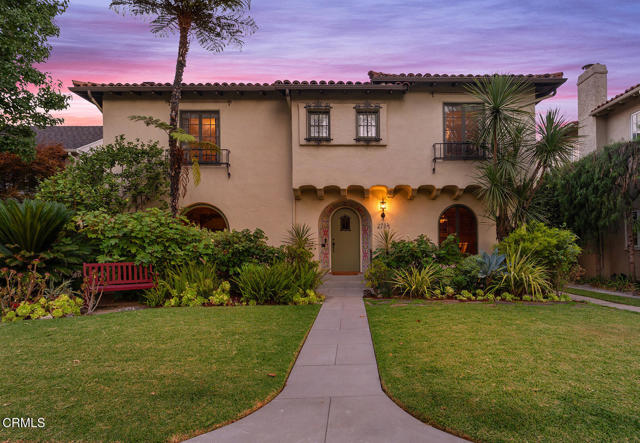
Page 0 of 0



