search properties
Form submitted successfully!
You are missing required fields.
Dynamic Error Description
There was an error processing this form.
Costa Mesa, CA 92626
$2,980,000
0
sqft0
Beds0
Baths 7,862 SF Owner-User Office Condo Located in The Waters at Creekside | Asking Price: $2,980,000 ($379/SF) | Turn-key Condition with High-Image Interior Buildout and Modern Finishes | Dual Entry Layout Comprising the Entire Third Floor of Building | Excellent Accessibility | Elevator Served | Flexible Owner-User Opportunity: Occupy the Full Condo or Lease a Portion | Prime Location Within Walking Distance to The Camp and The Lab | Surrounded by Major Freeways and Adjacent to John Wayne Airport

Westminster, CA 92683
0
sqft0
Beds0
Baths Exceptional generational asset available in Westminster. This well-maintained multi-family property presents excellent income potential for investors or anyone interested in generating passive income. Currently, the property is rented to long-term tenants and features seven units, each with two bedrooms, one bathroom, and a one-car garage. Additionally, there are 10 uncovered parking spots available. The property has been repiped and contains no lead or asbestos. A new roof was installed in 2014, and the garage doors were replaced approximately five years ago. Convenient on-site laundry facilities are also available for tenants. Located just a block away from elementary schools such as Webber and Wilmore, this property offers quick access to the 22 Freeway. It is also conveniently situated just ten minutes away from shopping and dining options, including Rodeo39, Bella Terra, and Westminster Mall, among others!
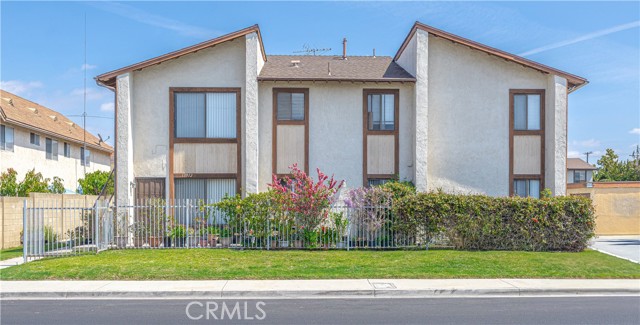
Temple City, CA 91780
0
sqft0
Beds0
Baths Prime 10-unit Value-add in Temple City, First Time for Sale Since 2011, Newer Construction built in 1978, Clear Upside with 6.34% Proforma CAP Rate, Large C3 Zoned Lot, Garage parking prime for ADUs Conversions, Excellent Roof Condition + Plumbing upgraded. A very well maintained 2-story garden style apartment in the highly desirable area of Temple City, CA (unincorporated area). This newer built property (completed in 1978) has been in the same ownership since 2011. Temple City apartment market has always been known as a “high-barrier-to-entry” and “no inventory” market as there are very limited numbers of multifamily community offered for sale. The current rental income is low with an estimated ±32% below market! The properties are offered at a very attractive price per unit and offer a whopping 6.45% Proforma CAP Rate and 11.09x Proforma GRM, making this an attractive investment for a savvy buyer. The property has a large building size of 8,274SF and sits on a large 17,922SF corner lot. The lot has a high-density zoning (C3 – buyer to verify), offering future redevelopment possibilities and/or clear ADUs upside. The community is very well maintained with excellent curb appeal. It has three (3) large 2bed+1bath, and seven (7) spacious 1bed+1bath units. All the tenants are long-time tenants that are on month-to-month and most of them are due for rent increases in the next several months (buyer to verify). One 1bed unit (no. 9) is currently vacant and can be delivered vacant at close of escrow. All the occupied units are rented below market rents providing significant upside. Each unit is bright and spacious. Some unit have been partially updated with wood/vinyl flooring. Each unit has either tiled or laminate kitchen countertop, through-the-wall A/C, wall heating, gas stove, dishwasher, and ceiling fans in living room and each bedroom. Each unit is separately metered for electricity and gas. The building is serviced by a master water heater and shared laundry room (seller’s own machines). The roof is in excellent condition (buyer to verify). Parking is provided by a total of 16 spaces (15 garages + 1 open). Buyer can convert some of the garages into several ADUs (buyer to verify). The property is in the heart of west San Gabriel Valley, with just minutes away from Downtown Temple City on Las Tunas Drive and several major community shopping centers with local and national retailers.
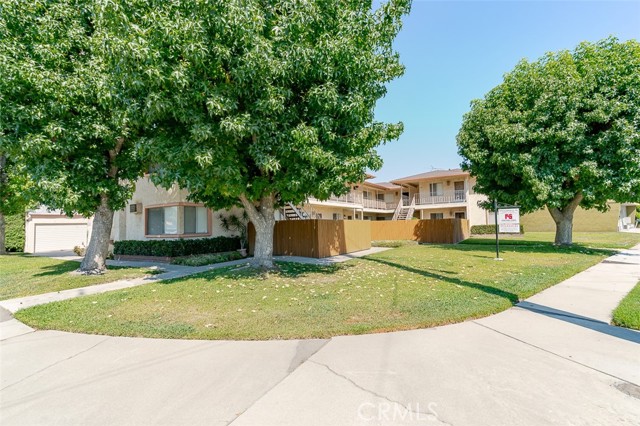
San Jose, CA 95112
0
sqft0
Beds0
Baths 1020 N. 5th Street in San Jose, CA is a combination of four vacant lot zoned for R2 that present a significant development potential in the heart of the Capital of Silicon Valley. The combined square footage allows for 10 total units to be developed (buyer to verify). This is an ideal opportunity for an investor or developer to bring new inventory to one of the most lucrative real estate markets in the country. Particularly in an area just minutes from the Golden Triangle, North San Jose's premier tech hub that hosts more than 30 major technology companies employing over 81,000 people.
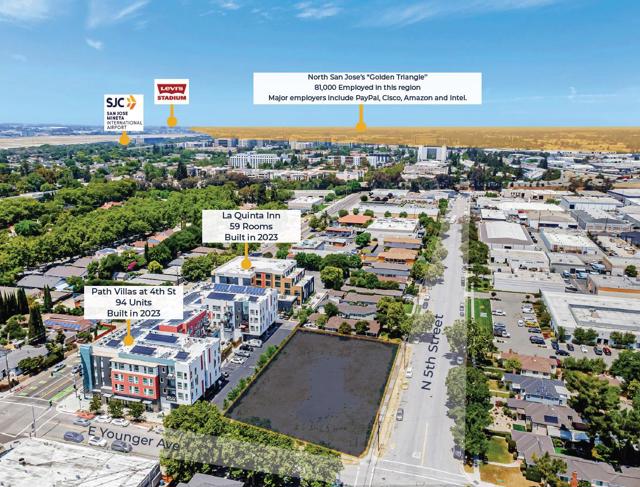
Buena Park, CA 90621
0
sqft0
Beds0
Baths MAJOR PRICE REDUCTION!!!! The Western Breeze Apartments present a rare opportunity to acquire a seven-unit multifamily asset in one of Orange County’s most desirable rental markets. Centrally located near popular destinations and attractions such as Knott’s Berry Farm, Disneyland, Angel Stadium, The Honda Center, OC VIBE!!!, Cal State Fullerton, and unlimited shopping and dining options. The Western Breeze Apartment is ideally positioned for long term rental demand, with convenient access to major freeways including 5, 91,57,22 and 55, tenants enjoy easy access throughout the region. This well-maintained 1977 construction boasts a rare unit mix of (6) large 2-bedroom-2 full bathroom units and (1) 3-bedroom 2- full bathroom detached house. The tenants love and take pride in the courtyard which is indicative of the tenant-maintained herb and vegetable garden and potted plants throughout the courtyard completely maintained by the tenants. All units are separately metered for Gas and Electric and have ample parking and storage with (7) assigned carport spaces, each having its own private storage area and (7) additional on-site parking spots. The Western Breeze Apartments offers an investor a turnkey investment opportunity with great long-term tenants who all pay rent on time! Current rents are level with future upside!
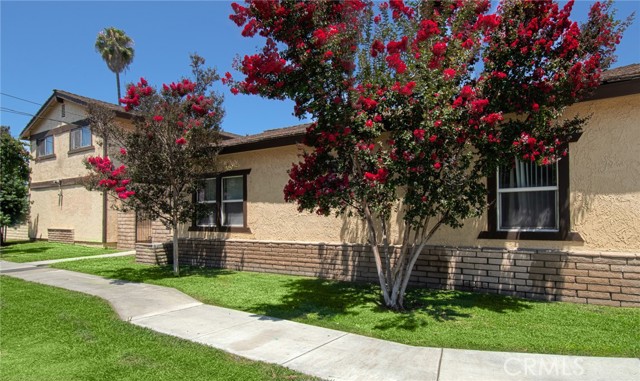
Escondido, CA 92027
0
sqft0
Beds0
Baths Rare 60+ Acre Organic Avocado Farm – A Private, Income-Producing Retreat in the Heart of Escondido An extraordinary opportunity to own over 60 acres with an avocado grove in the scenic hills of Escondido. Set across four separate parcels, this income-producing estate offers the ultimate blend of agricultural utility, residential flexibility, and serene privacy—all just minutes from downtown Escondido, major highways, and San Diego attractions. The professionally managed grove consists of mature and planted Hass avocado trees, supported by advanced irrigation infrastructure and two high-producing wells (200+ GPM and 40+ GPM). Two district water meters (3'' & 2"') and a robust 144 panel (34kw) paid solar power system further enhance efficiency and long-term cost savings. Reclaimed water from the City of Escondido is expected to be available soon, increasing the property's sustainability and future value. The estate includes two detached homes, ideal for multigenerational living, rental income, or on-site management, along with a small woodshop perfect for creative projects or continuing the property’s tradition of handcrafted avocado wood furniture. Security and privacy are top priorities, with an automatic gated entry, and a comprehensive camera surveillance system. Enjoy panoramic views from every angle, with rolling terrain, scenic groves, and a hidden view deck tucked into the trees—perfect for unwinding in your own private park-like setting. Multiple flat pads offer future development potential or additional farming capacity, and well-maintained access roads ensure smooth operation year-round. This is more than a farm—it's a rare lifestyle property offering peace, productivity, and possibility in one of Southern California’s most fertile and desirable agricultural regions
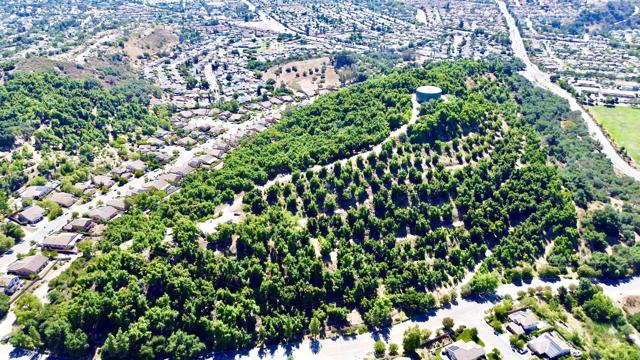
Long Beach, CA 90803
2744
sqft4
Beds4
Baths Experience the pinnacle of coastal living in this beautifully appointed 4-bedroom, 3.75-bath residence, ideally located in the highly coveted Regatta section of Spinnaker Bay. Designed with comfort and accessibility in mind, this home features a 1st floor bedroom and ¾ bathroom, making it perfect for guests or multi-generational living. Enjoy the convenience of a 40-FOOT DEEDED BOAT SLIP directly in front of your home, where you can watch boats drift by while taking in the stunning water views. From the moment you arrive, a meticulously landscaped entry and private elevator set the tone for effortless elegance. Inside, this bright and airy layout features soaring ceilings, refined crown molding in the master suite and main living areas, and expansive windows that flood the space with natural light. The gourmet kitchen is a chef’s dream, equipped with a 6-burner Viking range, built-in refrigerator and dishwasher, and sleek granite countertops—perfect for both everyday living and entertaining. The open floor plan seamlessly flows into the spacious living area, creating the ideal space for hosting friends and family. Step outside to your private waterfront patio, featuring a built-in BBQ, where the serene views and the gentle rhythm of the water create an ideal setting for both relaxation and entertaining. Just beyond your doorstep, discover all that this vibrant community has to offer. Local dining is just a relaxing Duffy ride away, with a wealth of entertainment and shopping options close at hand—including the popular 2nd & PCH, which offers stylish boutiques and eateries such as A PCH, and the scenic waterfront ambiance of Ola. Convenient markets like Gelson’s and Whole Foods Market are also nearby. Continue on to beloved local favorites like Schooner or Later and Boathouse for even more coastal charm. Indulge in fresh produce and artisanal goods at the Farmers Market in Marine Stadium, catch a live performance at the summer band concerts, or get excited for the upcoming Olympics, where thrilling water sports will take place at Marine Stadium. Don’t miss this rare opportunity to live in one of the area’s most sought-after waterfront communities—where luxury, comfort, and coastal charm come together seamlessly.
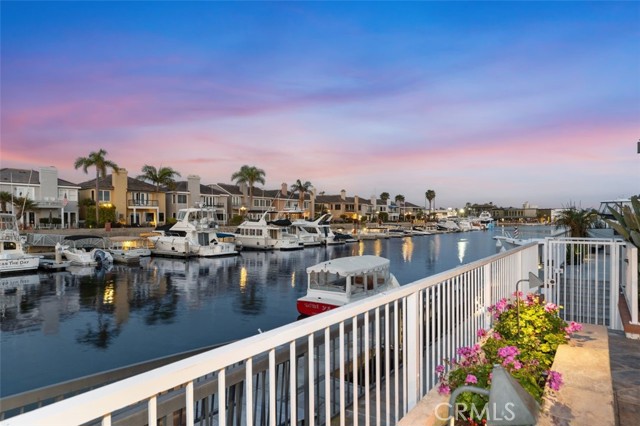
Orange, CA 92868
2889
sqft5
Beds4
Baths Step into history and timeless artistry with this extraordinary one of a kind property. The 1909-built Craftsman home offers 5 bedrooms and 3 bathrooms across a sprawling, one-of-a-kind estate. Every detail truly tells a story! Inside, custom wood flooring guides you through the first floor where multiple living spaces invite both comfort and connection. A warm family room with a cozy fireplace anchors the home which is highlighted by hand-milled wood vaulted ceilings featuring a striking wood beam that was carefully chosen and floated down the Mississippi River on its journey to being specifically placed. Overlooking the family room and backyard, the chef’s kitchen offers everything a modern entertainer could dream. The main floor primary suite is a true retreat. Featuring generous closets, a designer ensuite bath and a private enclosed patio with a custom outdoor patio and Jacuzzi. Finishing off downstairs, a versatile bedroom (currently used as an office) overlooking the stunning backyard, a laundry room, powder room and living room. Upstairs, you’ll find three well-sized bedrooms, a flexible common space perfect for reading or hobbies and a full bathroom with a luxurious Jacuzzi tub. Between the main residence and the former garage lies a beautifully manicured courtyard. The former approx. 420 square foot garage has been fully finished, creating the perfect bonus living area with ADU potential, an entertainment lounge or a game room. The backyard is an entertainer’s paradise, complete with a custom-built outdoor kitchen and BBQ, all centered around a sparkling saltwater pool. Beyond the pool sits a private approx. 552 square foot 1-bedroom, 1-bath casita featuring a modern kitchen, study nook, walk-in closet, laundry and its own serene garden and patio. Behind the casita, an additional structure providing the ideal setting for a private office or creative studio. Two newer garages with space for 4+ vehicles, a workshop and a massive upstairs storage area add to the property’s functionality. Surrounding it all shaded walking paths meander through lush gardens with avocado, persimmon trees, fountains and even an Australian Chestnut rivaling those found in Disneyland. Perfectly situated near Old Towne Orange, CHOC and St. Joseph’s Hospitals, shopping, dining, and freeway access, this estate is more than a home - it’s a rare masterpiece blending history, character, and modern convenience.
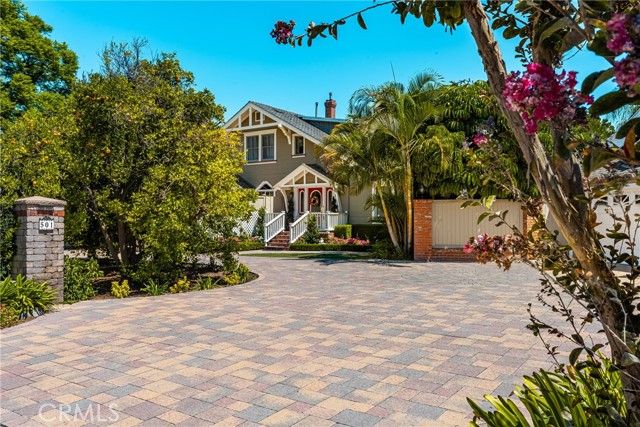
Los Angeles, CA 90069
3096
sqft4
Beds4
Baths Just above the world-famous Sunset Strip rests this exquisite architectural, a reimagined modern jewel box design with floor-to-ceiling picture windows and walls of glass showcasing striking views of the hills and city lights from every room. Varied texture and organic materials converge to form an inviting and understated entry as reeded woods complement hand-placed travertine. Inside, wide-plank white oak floors flow throughout as a state-of-the-art Lutron smart system illuminates each space. The living room is centered by an elegant floating fireplace dressed in soft, creamy Venetian plaster adjacent to a balcony for relaxing under California skies. The gourmand's kitchen is sleek and minimalist, appointed with an abundance of seamless cabinetry, waterfall island, and all-new Miele appliances including espresso, wine chiller, induction cooktop with hood, and custom 36" refrigerator and matching freezer. Nearby, the formal dining area is perfect for hosting dinner parties set against gorgeous backdrops. The primary bedroom includes a spa-like en-suite bath with floating dual-sink vanity, smart toilet, and rainwater shower with large soaking tub. Other bedrooms and bathrooms are well-appointed and soothing to the senses, and one bedroom opens to its own private balcony. On the sprawling rooftop, experience vast 360-degree panoramas including city skyline views and peekaboo ocean vistas. Initially intending this as their forever home, the current owners spent much diligent thought and care to form the perfect sanctuary for an ideal modern lifestyle.
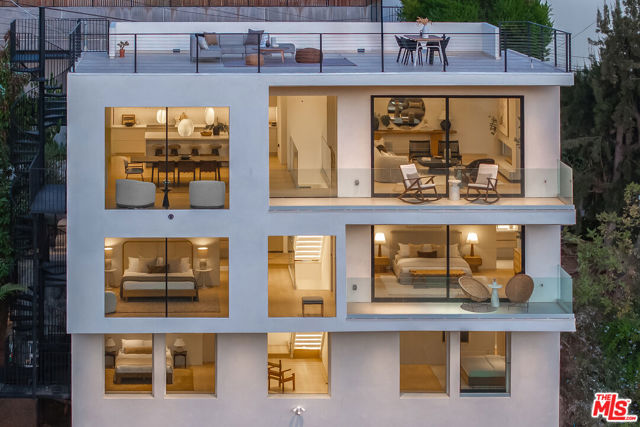
Page 0 of 0



