search properties
Form submitted successfully!
You are missing required fields.
Dynamic Error Description
There was an error processing this form.
San Jose, CA 95125
$2,990,000
0
sqft0
Beds0
Baths Downtown Willow Glen / One of a kind Mediterranean Estate features 3169 square foot home with ensuite on main level / Additional studio apartment with private entrance adds an additional 519 square feet / Top end finishes throughout / Separate formal dining room with french doors and wainscoting with encased mirrors / Coved ceilings frame custom chandeliers / Gourmet kitchen with Viking appliances surrounded by designer cabinets under granite counters / Primary suite is over 1000 square feet of slate and marble flooring / Private office and gas fireplace makes the upper level a supreme retreat / Exquisite finishes include engineered hardwood floors and crown moldings / Finished 1216 square foot basement has the perfect space for your custom wine cellar or humidor / Complete privacy behind custom walls with ornamental iron gates / Aviary for song birds or spoil your chickens in their custom coop / Manicured landscape of ivy and mature trees bordered by travertine and limestone hardscape / Portico extends living areas to the outdoors / Entertainers dream with gas fireplace and outdoor heaters / Built in stainless appliances include Lynx BBQ with marble island / Surround sound and bullfrog spa / Oversized two car garage with high ceilings and custom storage cabinets / Welcome Home!

San Jose, CA 95125
3688
sqft4
Beds4
Baths Downtown Willow Glen / One of a kind Mediterranean Estate features 3169 square foot home with ensuite on main level / Additional studio apartment with private entrance adds an additional 519 square feet / Top end finishes throughout / Separate formal dining room with french doors and wainscoting with encased mirrors / Coved ceilings frame custom chandeliers / Gourmet kitchen with Viking appliances surrounded by designer cabinets under granite counters / Primary suite is over 1000 square feet of slate and marble flooring / Private office and gas fireplace makes the upper level a supreme retreat / Exquisite finishes include engineered hardwood floors and crown moldings / Finished 1216 square foot basement has the perfect space for your custom wine cellar or humidor / Complete privacy behind custom walls with ornamental iron gates / Aviary for song birds or spoil your chickens in their custom coop / Manicured landscape of ivy and mature trees bordered by travertine and limestone hardscape / Portico extends living areas to the outdoors / Entertainers dream with gas fireplace and outdoor heaters / Built in stainless appliances include Lynx BBQ with marble island / Surround sound and bullfrog spa / Oversized two car garage with high ceilings and custom storage cabinets / Welcome Home!
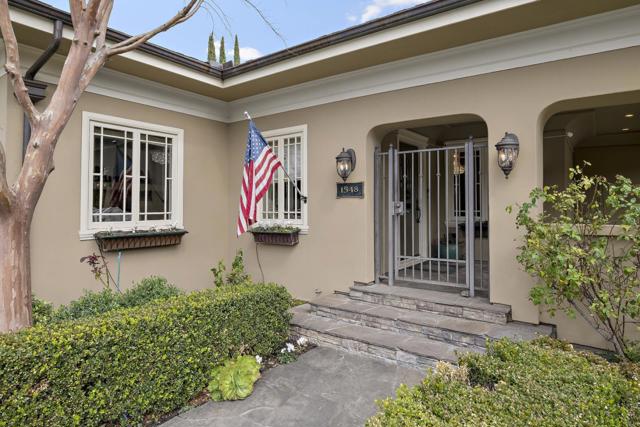
Los Angeles, CA 90049
3473
sqft4
Beds4
Baths Welcome Home -This lovely home is nestled in the prestigious Upper Kenter neighborhood. Just two miles from Sunset, this prime location offers both tranquility and convenience. Enjoy a quick drive to: Top-rated schools like Kenter Canyon Charter Elementary, Brentwood High. Brentwood Country Club. * Acceptances are subject to school and Club approval. Shop at one of the favorite hangout spots in town, ''Brentwood Country Mart'' est. 1948, offering a multitude of shops at one stop. As you approach the property, you'll be captivated by the serene, mature, tree-lined streets with stunning views of the mountains and cityscape.Want to keep it simple? Explore the nearby hiking trailhead at the end of the cul-de-sac. This is more than a house; it's a place you'll be proud to call home. On the market for the first time in over 68 years, this beautifully updated mid-century modern home is a rare find. The spacious family room, complete with upgraded tongue-and-groove ceilings, bathes in natural light. On clear days, there are coastal window views from almost every major gathering space, including the family room, living room, formal dining, and kitchen.The open floor plan transitions seamlessly from family room to living room, enhanced by a frameless pony wall that adds a touch of modern elegance. Having large windows/ doors is another hallmark of the Mid-century style, blurring the lines between indoor and outdoor spaces; it's no wonder this style is in high demand. The open concept continues into the formal dining room, where double-built-in cabinets provide the perfect showcase for your cherished collectibles. The kitchen is a chef's dream, featuring a spacious layout with abundant natural light and an ocean coastal view. An oversized island with a natural butcher's wood countertop takes center stage, complemented by a professional-grade stainless-steel hood, 5-top gas burners, a griddle, and a grill. Double ovens, ''a sub-zero'' built-in freezer on the left, a refrigerator to the right, and a dishwasher.The washer and dryer hookups are located within the walk-in pantry. Love the built-in cabinets and shelves throughout the kitchen to help keep you organized. There is another slider door to the backyard to help you host when entertaining or dining out in your lovely backyard. With four bedrooms and four baths, this home offers ample space for everyone. The main hallway has three bedrooms and two bathrooms (it's toward the left side of the house). The fourth bedroom is located off to the right side of the house. Each bedroom is thoughtfully updated for comfort and style. This property embodies the essence of mid-century modern design, celebrated for its clean lines, simplicity, and functionality.
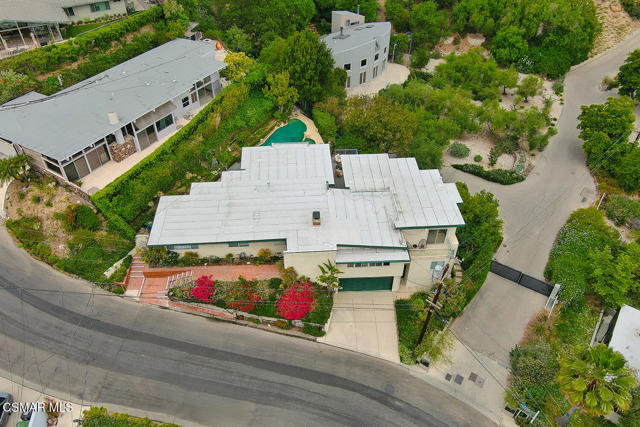
Studio City, CA 91604
3304
sqft3
Beds3
Baths Breathtaking views! This home has been completely reimagined from the foundation up, and has been brilliantly designed for indoor/outdoor living. Step into this new, bright, beautifully appointed contemporary home with an open floor plan, soaring ceilings and panoramic views of the San Fernando Valley and surrounding hillsides. The views are even more magical at night underneath the glow of the city lights. Whether you're planning an intimate dinner party or a quiet evening at home, there's an easy flow between the inside and outdoor areas. A large wide terrace spans the length of the entire home and is easily accessible from the living, dining and family room. Your guests will be impressed with the 1250 sf spectacular rooftop entertainment area. The rooftop deck is complete with an outdoor kitchen, a 5-burner grill, infrared heating, side burner, refrigerator, sink, cooler and storage. There's a beautiful grassy backyard with an expansive lawn and pristine spa with built-in speakers and lights. Thermador appliances grace the kitchen which has a walk-in 15'9" pantry. Roomy bedrooms have walk-in closets. Each exceptionally large bedroom has easy access to the beautiful, grassy backyard and spa. This light and bright open floor plan with great volume was designed for luxury, comfort, and entertainment. The expansive lot leaves plenty of room for an ADU as well as a pool. It is convenient to some of the finest dining and shopping in Los Angeles as well as to major studios and financial centers. Welcome home!
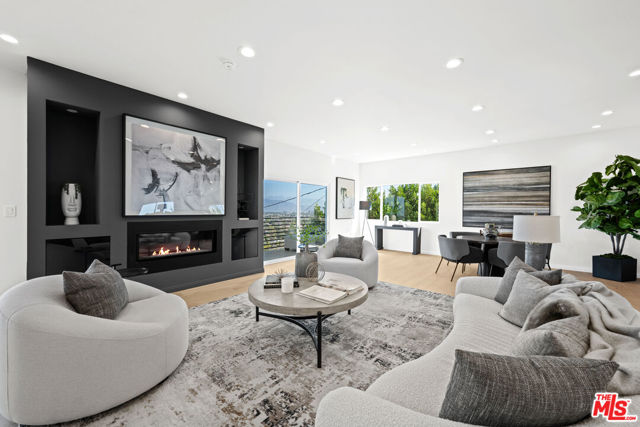
Los Angeles, CA 90044
6596
sqft18
Beds12
Baths WE ARE PROUD TO PRESENT THIS BEAUTIFUL NEW CONSTRUCTION 6-UNIT LUXURIOUS, CONTEMPORARY TOWNHOME STYLE PROPERTY, BROUGHT TO YOU BY ONE OF LA's MOST REPUTABLE BUILDER. TWO-LEVEL UNITS, THREE SEPARATE BUILDINGS, 3-BEDROOMS 2-BATHS EACH UNIT, ALL UNITS HAVE A MASTER BEDROOM, OPEN FLOOR PLAN, ALL UNITS HAVE APPLIANCES & WASHER AND DRYER, ALL UNITS COME WITH HVAC, CUSTOM KITCHEN CABINETS, QUARTZ COUNTERTOPS, DECORATIVE BACKSPLASH, CUSTOM WINDOW BLINDS THROUGHOUT EACH UNIT, ENERGY SAVING LOW VOLTAGE LED LIGHTING IN ALL UNITS, TOP UNITS COME WITH BALCONIES, GREEN CERTIFIED DROUGHT RESISTANT, WITH AUTOMATIC FIRE SPRINKLERS IN ALL UNITS, ONSITE COVER PARKING FOR ALL UNITS, HIGH RENTAL AREA, 10- MIN DRIVE TO DTLA, AND ALL MAJOR PUBLIC TRANSPORTATION, PROVEN LOCATION + RENTAL MARKET, COME WITH ONE YEAR FIT AND FINISH WARRANTY, THESE INCREDIBLY ATTRACTIVE UNITS ARE NOT SUBJECT TO RENT CONTROL, THESE UNITS ARE EXTREMELY EASY TO BE LEASED OUT! SO ENJOY THE FREEDOM, PROFIT AND PEACE OF MIND THAT COMES COMES WITH HIGH MARKET RENTS WHEN YOU PURCHASE THESE BEAUTIFUL BUILDINGS.
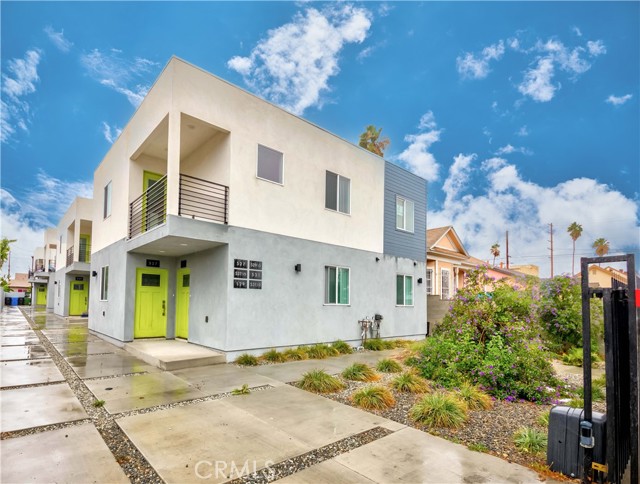
Redondo Beach, CA 90278
2915
sqft5
Beds3
Baths Coastal Luxury Awaits – This brand-new built 5-bedroom, 3-bathroom custom home in the heart of Redondo Beach, less than 2 miles from the beach. Bike ride to the ocean, entertainment and fine dining. This home offers the perfect blend of style and functionality with a heated pool and spa. This two-story spacious and open home features a gourmet chef’s kitchen with Thermador appliances, a massive granite island, and custom cabinetry. Enjoy the spacious living area with fireplace, and built-in audio system. Other amenities include smart home features, central heating and air and security system. The luxurious main suite includes walk-in closets, a spa-inspired bathroom with a soaking tub, and a private balcony overlooking the pool and rear yard. The bedrooms feature custom cabinetry, raised ceilings and private balconies. The home has hardwood floors throughout and solar panels. The open-concept design flows effortlessly into a built-in outdoor kitchen; relax in your private pool and spa- ideal for entertaining. This home is perfect for both family living and entertaining. Just minutes from award-winning schools, pristine beaches, shopping and restaurants. Don’t miss out on one of Redondo Beach’s finest new custom homes.
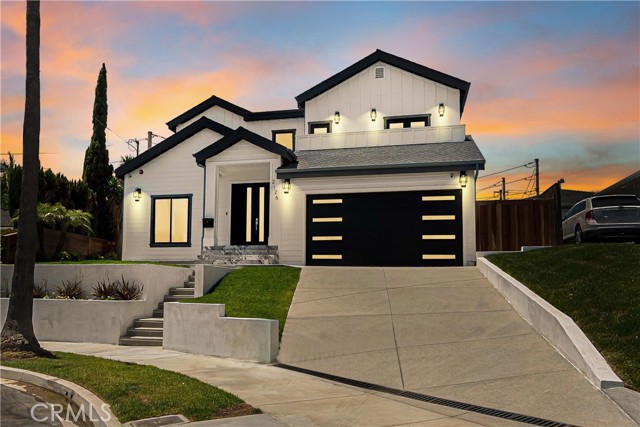
San Diego, CA 92127
4204
sqft4
Beds5
Baths Highly upgraded luxury estate in the exclusive gated community of The Crosby at Rancho Santa Fe. A private driveway leads to a landscaped courtyard. You will be amazed by all the architectural details this property brings to you. The chefs kitchen boasts granite countertops, Sub-Zero appliances. Soaring ceilings and abundant natural light. Primary bedroom suites at entry level, each bedroom with full bath. Built-in office, library/entertaining loft. a true masterpiece by Toll Brothers.
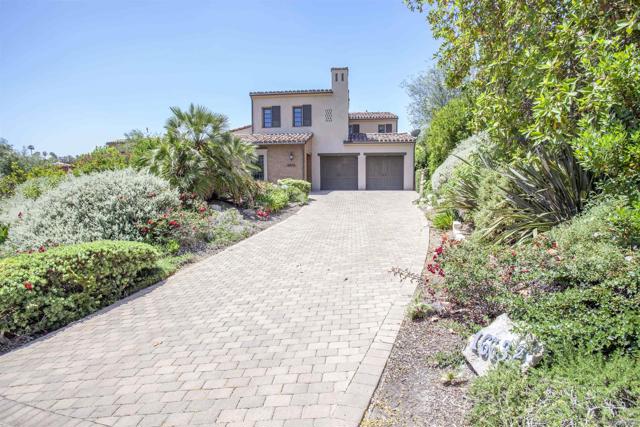
Irvine, CA 92618
3365
sqft4
Beds5
Baths This stunning new 2025 home is set on a spacious 7,822 SQFT lot—one of the largest in Irvine’s Portola Springs community. 132 drumbeat offers a spacious and sunlit interior with the potential to build a custom pool in the backyard, Designer’s plan included. Featuring the popular Cielo 2 floor plan, this masterpiece by SHEA Home includes 4 bedrooms, 4.5 baths, a loft, and all suites. The two-story design boasts modern high ceilings, creating a bright and open living space. The owner has invested in expensive upgrades, including luxurious tempered glass stairs, gorgeous flooring throughout the house, and fully upgraded bathrooms and showers. The kitchen has been elevated with a SubZero refrigerator, Wolf stainless steel appliances and oversized Taj Mahal natural stone island with seating. The charming Portola Springs community features several Jr. Olympic pools, wading pools, parks with shade structures, tot lots, BBQ’s and picnic areas, basketball, volleyball, tennis, and pickleball courts, walking trails and playgrounds. The Portola Springs Community Park has a Community Center, lighted softball and soccer fields and more all with an HOA of less than $200/month! Fantastic Irvine location is close to shopping, dining, freeways, recreation and excellent schools.
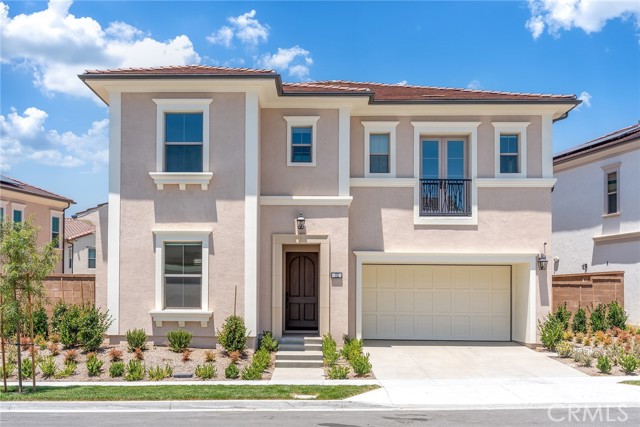
La Canada Flintridge, CA 91011
3078
sqft4
Beds3
Baths Now offered at a significantly reduced price, Beloved "Pumpkin Alley" of La Cañada with its Extraordinary Grounds is an incredible opportunity! Set on an expansive, storybook lot in one of La Cañada’s most desirable neighborhoods, this remarkable 1924 Tudor estate offers 4 bedrooms, 3 baths, and a lifestyle rarely found today. Full of original charm and surrounded by enchanting outdoor spaces, 1728 Earlmont Avenue is a legacy property that combines timeless architecture with the best of Southern California living. The beautifully meandering grounds include brick pathways leading through lush, mature gardens. At the heart of the backyard lies a large sparkling pool and two dedicated pool house suites, each with its own private dressing room, shower, and daybed, joined by a shared restroom—an ideal space for guests or quiet retreats. An outdoor kitchen and built-in barbecue sit just off a grand stone patio, anchored by a massive rock fireplace—designed for unforgettable entertaining under the stars. Above the detached garage, a charming ADU provides flexible space for guests, creative use, or extended family. This exceptional estate has played host to numerous weddings and charity events over the years, comfortably accommodating gatherings of 300+ guests—yet so thoughtfully designed that it never feels crowded, only magical. Inside, the main Tudor residence retains its rich 1920s detail, with classic woodwork, dramatic rooflines, and character throughout. Adding a touch of local tradition is the estate’s long, tree-lined driveway—affectionately known by the community as Pumpkin Alley. Each Halloween, the 200-foot stretch has been illuminated with hand-carved pumpkins by a local Boy Scout troop, creating a festive glow and drawing admiration from neighbors and visitors alike. Located within the award-winning La Cañada Unified School District and minutes from charming town amenities, this is a truly special offering—rich in history, beauty, and community spirit.
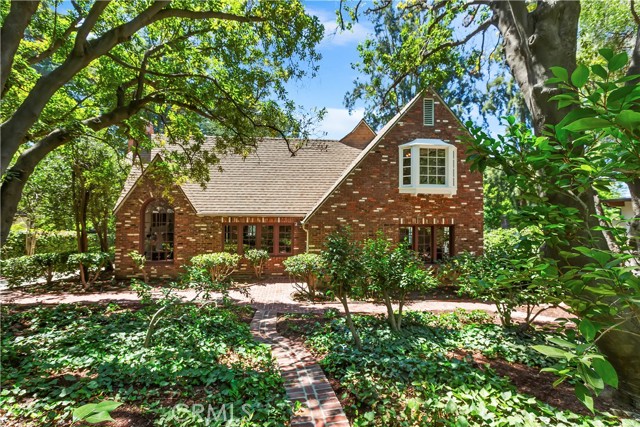
Page 0 of 0



