search properties
Form submitted successfully!
You are missing required fields.
Dynamic Error Description
There was an error processing this form.
Los Angeles, CA 90049
$11,995,000
0
sqft5
Beds6
Baths Meticulously restored, expanded and reimagined Mid-Century Modern jewel perched on an awe-inspiring 1.4-acre, tree-filled promontory site affording unparalleled privacy, quiet, seclusion and breathtaking canyon as well as distant ocean views. Originally designed by master California architect Allen Siple in the 50's, this magical estate just underwent a 3 1/2 year top-to-bottom painstaking renovation by the current owner for themselves with no expense spared, no detail overlooked and the absolute finest of everything. Set well off the street down a long, double gated driveway in the estate section of Bonhill (just off Tigertail), this wood and glass organic modern home is set amidst towering trees and features over 200 feet of frontage with wrap-around views of the canyon with the Santa Monica Mountains and Pacific Ocean beyond. The centerpiece of the home is the most extraordinary "great room" with sliding walls of glass, original soaring massive old-growth timber ceiling and majestic fireplace that opens to pool, spa, patios, terraces and expansive front and rear gardens. Every space including the open cook's kitchen, breakfast, dramatic living, dining, lavish primary suite, three secondary bedrooms and detached guest house possesses high ceilings, wonderful natural light, exquisite detailing and opens to the outdoors & takes full advantage of the lush, gorgeous setting. Beautiful hardwood and stone floors, impeccably designed baths and kitchen, including a French range, extensive use of clear douglas fir wood inside and out, fresh/whimsical fixtures and hardware plus furniture grade built-ins. Additional features include a secluded wellness area with a 9-person sauna and cold plunge, yoga/meditation studio, wrap-around gardens and plenty of off street parking. Truly a one-of-a-kind architectural masterpiece surrounded by major estates, yet with the utmost privacy and security. Exciting, delightful, and inspiring at every turn with a rich history and pedigree.
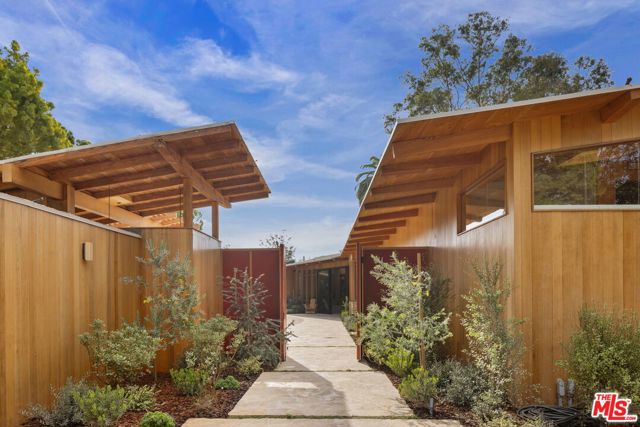
Calabasas, CA 91302
0
sqft0
Beds0
Baths The Calabasas Ranch. A rare opportunity to acquire a five-lot subdivision with over 300 Acres of adjoining private farmland in Calabasas. Once owned by legendary Hollywood Director John Huston, the land offers some of the finest private horseback riding terrain in the Santa Monica Mountains. With miles of scenic trails that wind through blue-line streams, ancient rock walls, and native pictographs, this is an exceptional landscape. Bordering Malibu Creek State Park and accessible via Stokes Canyon, the property is ideal for the discerning equestrian or those seeking a private legacy estate. The subdivision entitlement process is well underway, requiring the purchase of streambed mitigation credits. Upon approval, each lot will allow for the construction of single-family homes above 30,000 SF. A new private bridge will connect the site to Stokes Canyon Road. All utilities are in the street, and construction may begin within 4-6 months of obtaining permits. Zoning details and engineering drawings are available upon request.
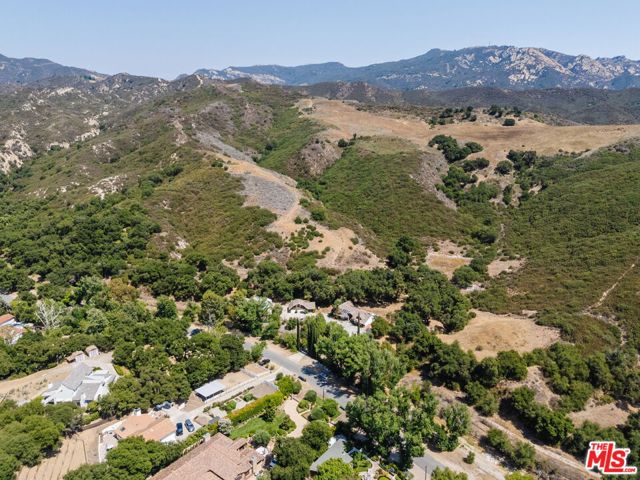
Newport Beach, CA 92663
3282
sqft5
Beds4
Baths Welcome to 205 Via Lido Soud, where iconic Newport Beach bayfront living meets effortless coastal style on one of Lido Isle’s most coveted southwest-facing stretches. With sweeping harbor views, glowing sunsets, and an exceptional waterfront setting, this residence offers a rare opportunity to create your dream home in a premier Newport Harbor location. Recently refreshed with new interior paint and carpet, the five bedroom, four bath home is filled with natural light and defined by high ceilings, a smart layout, and a strong architectural foundation ready for inspired design. The generous footprint and excellent flow support both elevated everyday living and refined entertaining. Two fireplaces—one in the living room and one in the primary suite—add warmth and ambiance to inviting spaces framed by water views. Indoor-outdoor living extends seamlessly onto the harbor with two private docks. The first spans an impressive 45 feet, offering flexibility for larger vessels, while the second accommodates a Duffy or boat of your choice for easy harbor cruising. A rare three-car garage adds convenience and long-term value. The floor plan includes a main-level bedroom plus four additional bedrooms for comfort and privacy. Located on the sunny side of Lido Isle, the home remains light-filled throughout the day. Just moments from Lido Marina Village, the oceanfront, and community amenities including a private beach, tennis courts, yacht club, and scenic walkways, this is Orange County bayfront living at its finest.

Newport Coast, CA 92657
3631
sqft3
Beds4
Baths Set within the heart of Crystal Cove, 56 Archipelago is a rare coastal jewel: an exceptional single-level residence, a distinction held by fewer than five percent of homes in the community, with extraordinary ocean, sunset, and Catalina views. Once a former model for the Oceana tract, this home retains a sense of architectural intention and refinement, now recently refreshed to feel both elevated and effortlessly livable. Spanning approximately 3,631 square feet on an expansive 10,180-square-foot lot, the home contains 3 bedrooms and 4 bathrooms, an office, and a bonus room that could be used as a fourth bedroom. A stunning entry courtyard with tranquil fountain sets the tone; an intimate, sunlit arrival where ocean air drifts softly through brick and wood accents, offering a moment of calm before stepping inside. The single-level floor plan lives beautifully, allowing spaces to flow naturally from one to the next, ideal for both quiet daily living and relaxed entertaining. Large windows frame expansive ocean views, inviting natural light to dance across interiors finished in a thoughtful blend of wood, stone, and carpet flooring. The kitchen is warm and grounded, appointed with rich wood cabinetry, granite and stone countertops, and timeless materials that balance elegance with durability. Throughout the home, the finishes feel curated yet comfortable; refined without pretense. The home’s oversized lot enhances privacy and openness, while its central location offers rare walkability and access within Crystal Cove. Just moments away, the coastal trails and preserved beauty of Crystal Cove State Park meet the everyday conveniences and seaside charm of the Crystal Cove Shopping Center. Residents also enjoy the security of 24/7 guard-gated entry and exclusive access to the Crystal Cove Canyon Club; a private haven offering resort-style amenities, gathering spaces, and moments of leisure. Rare in form, generous in scale, and serene in setting, 56 Archipelago is a home defined by quiet luxury: where thoughtful design, coastal beauty, and an unmatched Crystal Cove lifestyle come together in perfect harmony.

Malibu, CA 90265
6700
sqft4
Beds5
Baths This newly built Malibu retreat offers resort style living with complete privacy and effortless indoor outdoor flow. A dramatic 24 foot glass gallery entry and open air atrium introduce the home's modern coastal design. The main level features an open dining and kitchen pavilion with a sculptural marble island, custom rift oak cabinetry, panel ready Thermador appliances, and pocketing walls of glass framing peaceful treetop and hillside views. The great room and adjoining bar lounge open to the infinity edge pool, with wraparound sliders capturing unobstructed ocean vistas. Just behind the bar sits a spacious bonus room ideal for a theater, game room, or entertainment space. A sleek fitness studio with its own en suite bath is located off the kitchen, creating a second large bonus space. The home offers four en suite bedroom suites and five baths, thoughtfully designed for comfort and privacy. Upstairs, the primary suite showcases floor to ceiling glass, pocket doors, and panoramic coastline views, along with a boutique style walk in closet and a spa inspired bath with soaking tub and dual vanities. All four suites include walk-in closets, and three enjoy private ocean view balconies. The grounds are tailored for relaxation and entertaining, featuring multiple terraces, flat grassy areas, lush landscaping for total seclusion, natural pathways, and an infinity pool that blends seamlessly into the horizon. Additional features include a detached garage and an oversized gated driveway with abundant parking. A rare combination of privacy, architecture, and coastal living perched above one of Malibu's most dramatic stretches of shoreline.
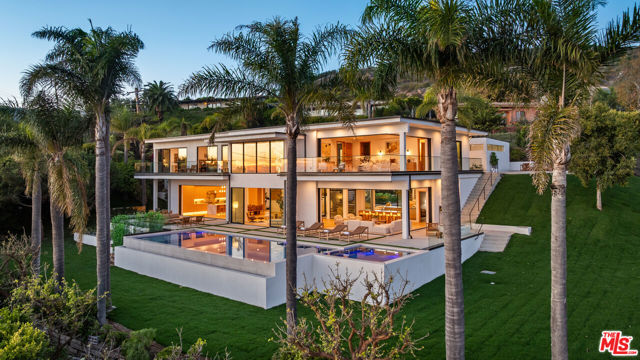
Malibu, CA 90265
0
sqft0
Beds0
Baths Rebuild a Malibu masterpiece at 3903 Carbon Canyon Rd, an extraordinary 3.25-acre estate site with panoramic ocean, canyon, and coastal views. Thoughtfully crafted conceptual renderings by award-winning Bowery Design Group envision a gated, 14,000 SF architectural compound featuring 6 bedrooms, 7 full and 3 half baths, a 1,500+ SF primary suite, 14-ft ceilings, and seamless indoor-outdoor flow. Amenities include a theater, gym, spa, lounge, and game room, plus approx. 4,000 SF of outdoor living with 3 pools, bocce court, and full sports court with 270 views. Includes deeded La Costa Beach Club access and proximity to Carbon Beach, Nobu, Soho House, and Malibu Pier. Renderings are conceptual only. Don't miss this incredible development opportunity to rebuild a once legacy home with a modern new creative vision!
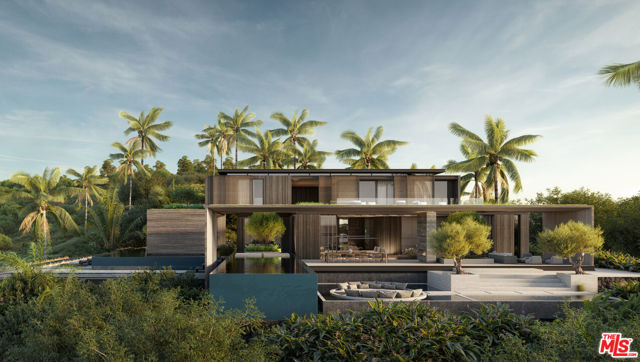
Los Angeles, CA 90049
8476
sqft8
Beds10
Baths Nestled within the prestigious enclave of Mandeville Canyon, this exceptional gated estate offers an unparalleled 1.2-acre sanctuary beneath a majestic canopy of mature sycamores and oaks. Reimagined with precision and timeless vision, the 8,476-square-foot Hamptons-style residence is a masterclass in quiet luxury, blending heritage charm with contemporary sophistication to create a haven for both elegant entertaining and relaxed everyday living. Comprising eight bedrooms and ten baths, the estate has been thoughtfully curated to exude a refined sensibility. Inside, a luminous interior unfolds with reclaimed wood beams, rich oak hardwood floors, and expansive glass doors that dissolve the boundary between indoors and out, imbuing the home with warmth, texture, and a seamless connection to nature. The heart of the home is a chef's kitchen of rare caliber designed for the culinary aficionado with a 60" Wolf range, triple SubZero refrigeration, dual dishwashers, three sinks, and a generous walk-in pantry. Adjacent informal dining and a cozy TV alcove offer spaces for intimate gathering, while the formal living and dining rooms provide an ideal backdrop for sophisticated soirees. Anchoring the estate is a breathtaking two-story great room, perfectly appointed for entertaining, complete with a full bar, temperature-controlled wine cellar, and bespoke entertainment center. A richly paneled private study with a full bath offers a serene workspace or stately library retreat. Beyond the main residence, a detached one-bedroom guest house with private entrance and secluded patio offers guests a luxurious, autonomous escape. Two en-suite staff or flex bedrooms provide versatility for a home gym, office, or additional accommodations. Upstairs, the primary suite is a sanctuary of serenity, capturing treetop vistas and thoughtfully designed with a beverage bar, a marble-clad spa bath featuring a freestanding soaking tub and indulgent steam shower, and an expansive custom walk-in closet. Each additional bedroom suite offers its own tranquil ambiance, adorned with classic detailing and bathed in natural light. Outside, the grounds evoke a resort-like sensibility: a stunning ozone-purified pool and spa invite restful retreat, while fire tables, heated lounges, and a fully equipped outdoor kitchen create the ultimate stage for al fresco entertaining. A lighted pickle ball court encourages active recreation, while a treehouse and playground provide whimsical charm for all ages. Privately hedged and gated, with motor court parking for over 12 vehicles, including a two-car garage and a two-car carport the property is secured by a cutting-edge security system and offers the rare blend of seclusion and accessibility.Ideally located moments from the Brentwood Country Mart, world-class dining, luxury shopping, and scenic hiking trails, this remarkable estate is not merely a residence, it is a lifestyle defined by grace, privacy, and enduring sophistication.

Coalinga, CA 93210
0
sqft0
Beds0
Baths The Claremont Custody Center in Coalinga, CA is a 76,650 SF former detention and institutional facility set on 21.2 acres, purpose-built with concrete block and steel construction, secured corridors, barracks-style housing, guard stations, perimeter fencing, gatehouses, and extensive controlled-access circulation. Originally designed to house several hundred detainees and later adapted for cannabis manufacturing, the property benefits from robust utilities, upgraded electrical systems, full fire sprinklers and alarms, improved HVAC, ample parking, and a dedicated perimeter driveway. Positioned on a large mid-block parcel away from residential areas and zoned for institutional use, this site offers exceptional security, functionality, and adaptability—making it well-suited for redevelopment, specialized industrial operations, or rapid reactivation for modern detention or federal custody purposes.
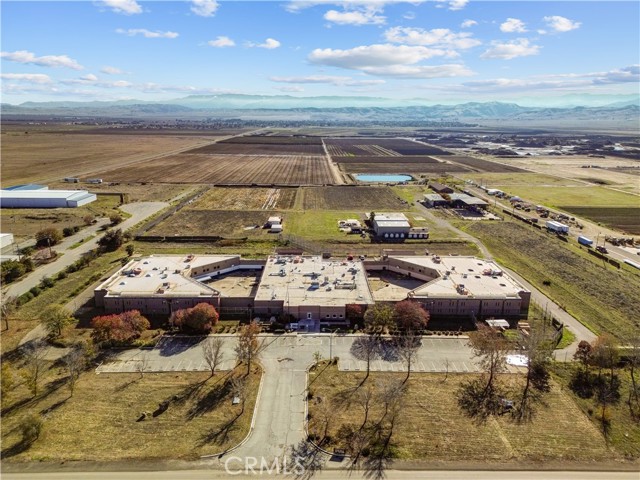
Los Angeles, CA 90049
6308
sqft5
Beds6
Baths Nestled at the end of a long gated drive in Lower Mandeville Canyon, La Casa De Flores is a Spanish Revival estate of rare provenance and timeless beauty. Designed in 1929 by acclaimed architect John Byers and thoughtfully reimagined for modern living, the home sits on nearly an acre of lush, secluded grounds, offering an atmosphere that feels both grand and deeply inviting. Inside, the craftsmanship of the original era remains intact -- with wood-beamed and coffered ceilings, rich hardwood floors, graceful French doors, and hand-crafted casement windows. Sculptural designer lighting fixtures punctuate the interiors, enhancing the interplay of light and texture throughout. The formal living room, framed by garden views, is anchored by a stone fireplace and crowned by thick, solid wood beams. The formal dining room opens to verandas on both sides, creating effortless flow for gatherings, while the warm, inviting family room is wrapped in custom built-ins. The fully remodeled gourmet kitchen blends elegance and function with stone countertops, custom cabinetry, and an expansive dual-surface marble and butcher block island. A Lacanche range sits within a bespoke alcove, complemented by a walk-in pantry. Adjacent, the glass-topped atrium breakfast room dazzles with direct access to the outdoor kitchen and al fresco dining patio outfitted in vibrant Spanish tile and an original fountain. The primary wing offers a serene retreat with a private covered balcony, far-reaching canyon vistas, a corner fireplace, and a designer walk-in dressing room. Its en suite bath, bathed in natural light, features dual marble vanities and a custom-tiled shower. Four additional guest suites, including two joined by a Jack-and-Jill bath, provide comfort and flexibility. A detached office with a tranquil handpainted mural and expansive windows offers an inspiring workspace, while a coved wine cellar adds an indulgent touch. The grounds are a true sanctuary -- mature fruit trees, flowering gardens, peaceful fountains, and sweeping lush views frame a 55-foot swimmer's pool, brick patios, and a pergola lounge with firepit. Accessory structures and a three-car garage complete this rare and private compound, just moments from Brentwood's finest restaurants, boutiques, and top-rated schools. Blending architectural pedigree with modern comfort, La Casa De Flores is not merely a home -- it's a priceless work of art in one of Los Angeles' most coveted neighborhoods.
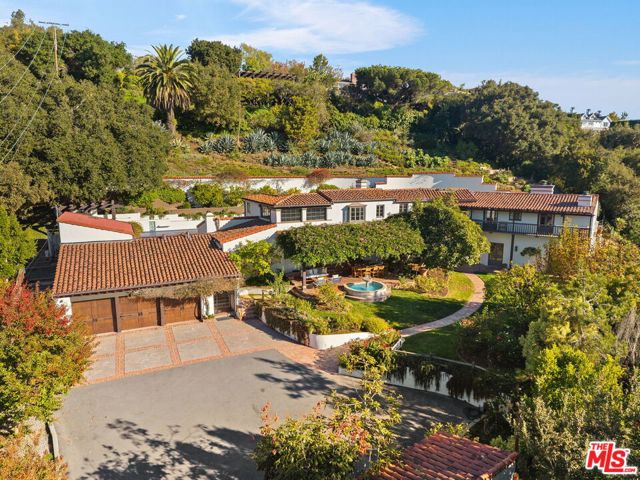
Page 0 of 0



