search properties
Form submitted successfully!
You are missing required fields.
Dynamic Error Description
There was an error processing this form.
Monterey, CA 93940
$2,995,000
5077
sqft4
Beds4
Baths Bay Views, ADU, 8-Car Garage & More Set on a private 1.91-acre knoll with expansive views of the bay and the rolling hills along the Highway 68 corridor, this exceptionally maintained estate blends scale, comfort, and versatility. The main residence features vaulted ceilings, exposed beams, and sunlit living spaces that flow seamlessly to the outdoors. An oversized primary suite offers a serene retreat, while additional highlights include a media room and a 1,300-bottle wine cellar. The detached ADU adds flexible living options for guests or multi-generational needs. With an 8-car garage, owned solar, and true pride of ownership throughout, this home delivers efficient living and timeless appeal in a quiet, sought-after setting surrounded by natural beauty.
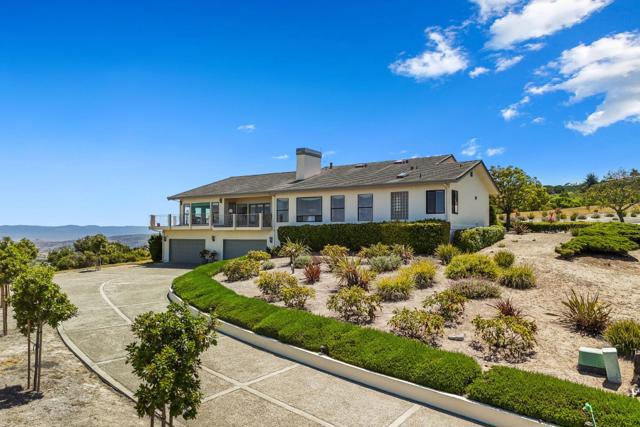
Carmel Valley, CA 93924
3108
sqft3
Beds3
Baths Photos simply can't capture these views. This property is a must see to appreciate! Extraordinary remodel with quality craftsmanship and attention to every detail. Bold views from every room, grand custom door entry. Vaulted ceilings, stone and wood flooring, and plaster walls throughout. Quartzite kitchen and baths, custom cabinetry, porcelain kitchen sink, Wolf gas cooktop. Living room with custom mantle and gas fireplace. Primary bedroom with ensuite double vanity bathroom, soaking tub, walk-in shower, blackout shades and private balcony. Custom window treatments throughout with motorized solar shades. Breakfast room with views to the coast. Upstairs family room. Oversized laundry room. Three zone heating and AC with filtration system. Mature landscaping with lavender, bougainvillea and olive trees. Lutron remote landscape lighting system, stone patios and pathways. Stunning vistas from patios and decks. Gated Firewise Community close to restaurants and wine tasting in CV Village. 2-car garage with 2 EV chargers, solar system, CUSD. Sophistication, tranquility and sunshine in Carmel Valley!
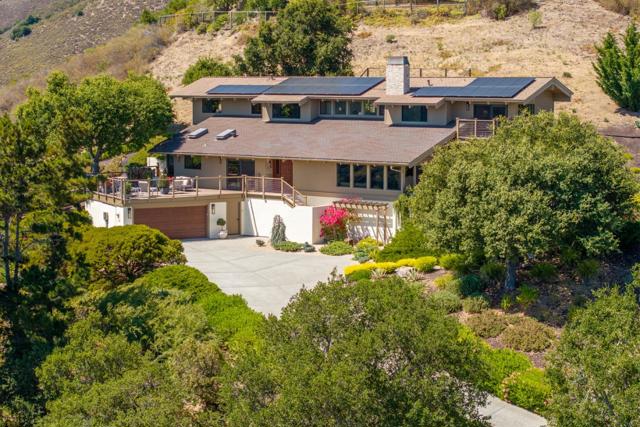
Carmel, CA 93923
2461
sqft3
Beds3
Baths "Misty House", long celebrated as an artist's haven, is defined as much by its unique history as it is by its panoramic white water views. It was once the home of Johnny Adams, a local disc jockey whose deep connection to the world of jazz music ultimately inspired Clint Eastwood's first directorial project, Play Misty for Me. Perched on a Carmel Highlands hilltop overlooking the Pacific, this mid-century modern residence is an architectural marvel. In 2016, Studio Carver Architects remodeled it down to the studs, creating an inviting open layout with grand 16ft ceilings and floor-to-ceiling windows throughout. The main level features two bedrooms and two bathrooms, with the kitchen and great room connecting to a wrap-around deck high above the bay showcasing incredible views to Point Lobos and south toward Big Sur. The lower level has a separate entrance, making it a perfect third bedroom for guests, a home office, or a studio complete with a darkroom for traditional photography. The property boasts excellent infrastructure, including owned solar, air conditioning, and a robust driveway built to withstand the elements of Highlands living. This is truly a slice of Big Sur with the convenience of Carmel just 10 minutes to town.
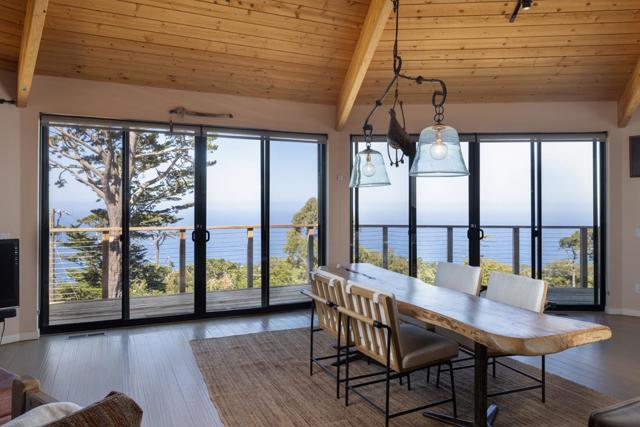
La Jolla, CA 92037
3493
sqft5
Beds4
Baths Look no further. We proudly offer this expanded two story free standing five bedroom, three and a half bath home on a large level corner lot in the 24/7 gate guarded community of Windemere. There is a primary suite on the main level, a two story wood vaulted ceiling in the living room, fireplaces in the living room and primary bedroom, a very large fifth bedroom or upstairs family room on the second level, plantation shutters, partial hardwood flooring, solar, a dedicated dining area, and a glassed in and permitted solarium overlooking the lush garden with its numerous fruit trees, patio, spa and built in BBQ. The bright and sunny kitchen has granite counters and Dacor, LG and stainless appliances and opens onto a spacious family room with display cases. The interior has been repainted in 2024. Windemere’s highly touted facilities include five lighted tennis and four pickleball courts, a clubhouse, sports/court, two pools including a lap pool, spa, exercise room and playground. Additionally there is RV/boat parking and scenic park like grounds with walking paths. Ideal as a primary or second home, come see for yourself. Built in garage storage with bike racks(2023), Remote controlled jacuzzi heater (2023), Renovated upstairs bathrooms and built in closets (2023) Fast Electric vehicle charger(2023), New appliances(2023) Washer/dryer/refrigerator/dishwasher. All patio furniture included.
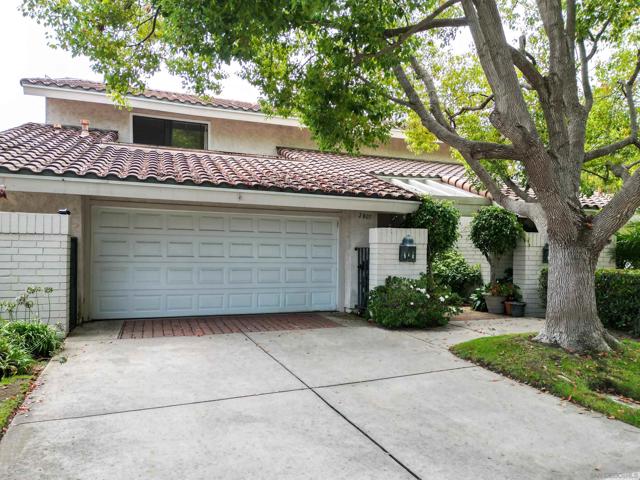
San Diego, CA 92109
2944
sqft4
Beds4
Baths Welcome to 1402 Wilbur Ave, a rare gem situated on a spacious corner lot in San Diego's best neighborhood - North Pacific Beach. Just 0.7 miles from Tourmaline Beach, this residence perfectly blends luxury, comfort, and coastal charm. Step outside to new grass, improved landscaping, and a new Trex deck - creating the ideal entertainment oasis or the perfect spot to privately enjoy the San Diego sunshine. Added luxury come from the sparkling pool and relaxing jacuzzi, where you can watch the Sea World fireworks from the comfort of your own home. Fresh interior and exterior paint elevate the home’s curb appeal, while the quiet neighborhood offers minimal car noise, local walkers, and very quiet, respectful neighbors. Inside, you’ll find hardwood floors throughout, an upgraded kitchen with brand-new appliances, and a laundry room with a new unit and custom cabinetry. 4 bathrooms allow for ease of living - private entrances and dual sinks in 3 of the 4 for added convenience. The spacious garage provides plenty of extra storage and could also be used as a dedicated pool house or ADU. 1402 Wilbur offers the ultimate lifestyle: walkable to schools, restaurants, coffee shops, and just minutes from grocery stores and daily necessities. Unlike many areas of Pacific Beach, this location enjoys peace and quiet away from heavy tourist traffic and riff-raft - all the while keeping you close to everything you love about beachside living. Call us today to learn more about the bonus room - an exquisite feature almost no other homes this coastal area can offer.
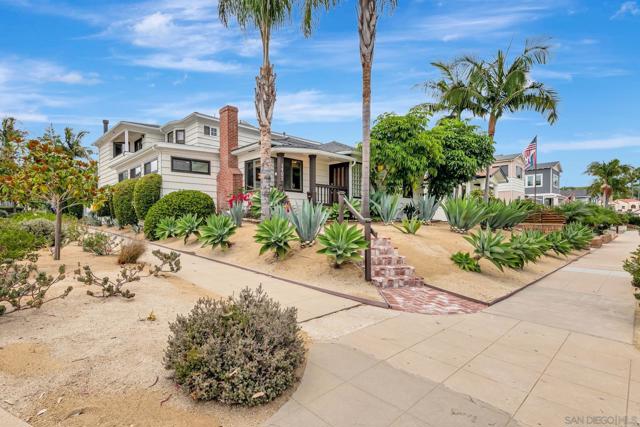
Danville, CA 94506
4255
sqft5
Beds5
Baths Stunning showcase home with an impressive blend of luxury & functionality, 4,255 Sq Ft of meticulously designed living space on a large 11,637 Sq Ft lot (.27 Acre) with views! Wide-plank wood floors & designer lighting featured throughout this spacious home. Versatile main floor guest wing w/option of 6th bedroom. Main level has a guest bedrm, 1.5 baths, & office w/French doors that open to a private courtyard, complete w/cozy fireplace. The heart of the home is an open concept great room, seamlessly integrating the kitchen, family rm w/ fireplace & dining areas. The kitchen boasts marble countertops & high-end SS appliances, an inviting space for both day-to-day living & entertaining. French doors lead to a charming courtyard & large backyard oasis, enhancing indoor-outdoor flow. Formal living rm has bay window, built-in cabinets & fireplace. Formal dining room for entertaining. Primary suite offers a retreat & sweeping views. Spa-like bath w/ dual sinks/vanities, dressing areas & 2 walk-in closets. Step outside to a beautifully landscaped backyard w/ tons of room for entertaining w/outdoor kitchen, bocce court, play area, expansive lawn, hot tub, fire pit, veggie garden, fruit trees & views. No rear neighbors. Walk to pool/cabana, and K to 8th grade at award winning schools!
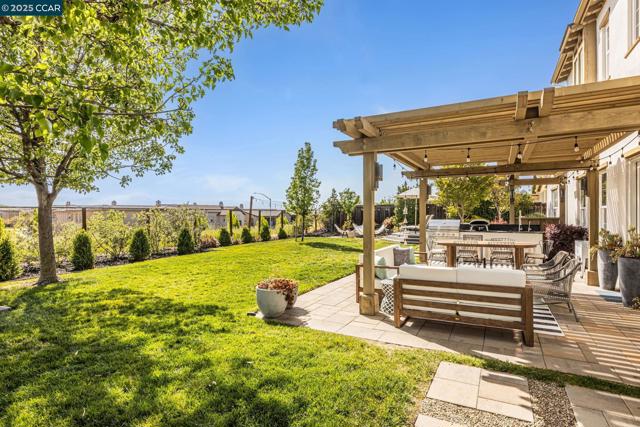
San Francisco, CA 94132
3232
sqft4
Beds4
Baths A Rare San Francisco offering blending size, style, and convenience. This beautifully updated 4-bedroom (plus several bonus rooms), 3.5-bath home offers an a ton of living space on a generous 6,699 sqft lot, a rare find in the city. Inside, you'll find a thoughtful blend of modern upgrades and timeless comfort. The brand-new vinyl plank flooring flows seamlessly throughout, while the all-new kitchen is a chefs dream with sleek finishes, abundant storage, and a layout designed for both cooking and entertaining. Light-filled living and dining areas create the perfect setting for gatherings large or small, while the 4 spacious bedrooms plus "Bonus" rooms, and 3.5 bathrooms provide flexibility for family, guests, or a home office. Beyond its inviting interiors, this home offers incredible outdoor potential. The oversized lot provides room for gardening, play, or simply enjoying a private escape in the heart of the city. Located just moments from Stonestown Galleria, top-rated schools, parks, and commuter routes. With its move-in ready condition, expansive layout, and prime location, 60 Stonecrest Drive is a rare opportunity to own a truly special San Francisco home. NOTE: County Records show 4,367 sqft. Matterport Floorplan shows 3,232 sqft which is what is reflected here.

Redwood City, CA 94062
3128
sqft4
Beds3
Baths Tucked away on a serene .38 acre corner lot in Emerald Hills, this 4 bedroom, 3 bathroom estate offers 3,157 sq ft of refined living in a private cul-de-sac. Framed by mature landscaping and fresh exterior accents, the home exudes timeless curb appeal and exceptional privacy. A covered front patio and double door entry open to a soaring vaulted foyer with light filled interiors. The elegant living room with grand fireplace flows to a formal dining area, while the updated kitchen features refinished cabinetry, granite countertop, stainless steel appliances, and a charming garden window. A sunny breakfast nook and vaulted family room with dramatic brick fireplace create the perfect gathering space. Upstairs, the spacious primary suite boasts mountain views, a custom walk-in closet, and spa-like bath with soaking tub, dual vanities, and a separate shower. Three additional bedrooms and a renovated bathroom complete this level. Additional highlights include a full main level bathroom and an oversized 2-car garage with built-in storage.The private backyard retreat includes a sun deck with jacuzzi, pergola lounge, and space for a garden or outdoor kitchen. Nestled in picturesque Emerald Hills, this home offers a peaceful retreat while providing easy access to all parts of the Bay Area.

San Diego, CA 92103
0
sqft0
Beds0
Baths * REDDUCED * SELLER CARRY* We are pleased to offer 2715 Columbia Street, a five-unit property located in the highly desirable Mission Hills neighborhood. The 1,100 SF, open floor plan front home was fully remodeled in 2025, has incredible view of the San Diego Bay, in unit laundry and central HVAC. To the rear of the property is four brand new units built in 2025. The building features two one bedroom one bath units and two, two bedroom two and a half bath townhomes with private balconies and floor to ceiling windows that take advantage of the sweeping views of downtown and the bay. Each unit is individually metered for gas and electric, equipped with high end modern finishes, central air conditioning and in-unit laundry hookups, providing immediate appeal to long-term tenants and professionals.
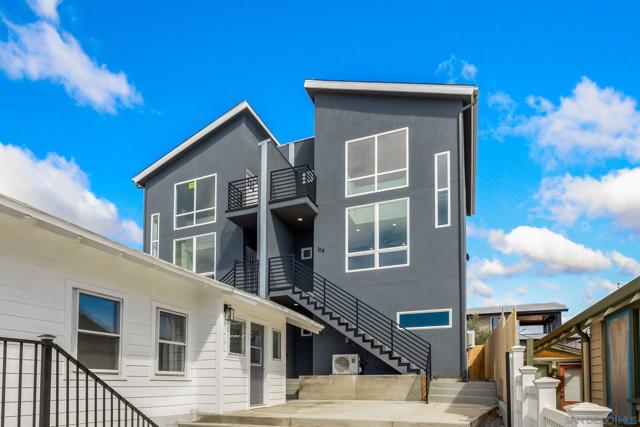
Page 0 of 0



