search properties
Form submitted successfully!
You are missing required fields.
Dynamic Error Description
There was an error processing this form.
Los Angeles, CA 90077
$11,995,000
11251
sqft7
Beds9
Baths INCREDIBLE VALUE IN BEL AIR ON 1.5 ACRES - CONTEMPORARY EUROPEAN ESTATE. Up a long, gated driveway at the end of a picturesque cul-de-sac, off the coveted Stone Canyon, you'll find this stunning contemporary estate that sits on over one and a half acres of land. A sprawling motor court that can accommodate parking for up to 15 cars, with a grand 6-car garage highlighting the villa. Encompassing 11,251 square feet, the estate boasts 7 bedrooms and 9 bathrooms, a two-story entry, living room, dining room, an elevator, a formal library, dual powder rooms, a second-floor family area, and an expansive gourmet kitchen with a double island adorned with granite counters. The kitchen also features a breakfast room with French doors opening to the lush and private grassy lawn, as well as the inviting pool/spa and cabana. The lot includes a second lawn area with striking mountain views, which could be converted into sports courts, making this property truly extraordinary. The estate offers a great floor plan, ideal for both comfortable living and elegant entertaining. Very private and rarely does a property of this scale become available, priced aggressively to sell.

Newport Beach, CA 92663
6394
sqft5
Beds6
Baths Perched above the coastline, 1210 Kings Road commands unobstructed views of Catalina Island, the Pacific Ocean, and Newport Harbor, presenting a rare blend of timeless architecture, modern luxury, and effortless coastal living. Thoughtfully designed and meticulously crafted, the home spans approximately 6,400 square feet of refined living space. A private elevator serves all levels of the residence, enhancing convenience and accessibility throughout. Beyond the grand entry—with its soaring ceilings, abundant natural light, and sweeping sightlines—the open floor plan unfolds into spaces tailored for both intimate living and unforgettable entertaining. The main level features a chef’s kitchen with dual top-of-the-line appliances, a generous center island, and an architectural wine wall. The adjoining formal dining room sets the stage for everything from quiet dinners to celebratory gatherings. Upstairs, the living room is framed by floor-to-ceiling windows that capture the panoramic views in every direction. A separate family room offers an additional retreat, complete with a full bar—ideal for relaxed evenings or hosting guests. The serene primary suite enjoys unmatched views across the water and includes a luxurious spa-inspired bath with a soaking tub, dual vanities, and a spacious walk-in closet. Four additional en-suite bedrooms provide exceptional accommodations for family and guests. Outside, the estate’s expansive grounds are designed for year-round enjoyment. A sparkling pool and spa anchor the outdoor living space, complemented by a large patio perfect for dining al fresco or entertaining under the coastal sky. The rooftop deck, complete with a fireplace, offers a private vantage point for taking in the ocean breezes, sunsets, and city lights. Ideally situated on coveted Kings Road—just moments from world-class shopping, dining, beaches, and the best of Newport’s coastal lifestyle—1210 Kings Road presents an unparalleled opportunity to own a landmark property in one of Southern California’s most sought-after enclaves.
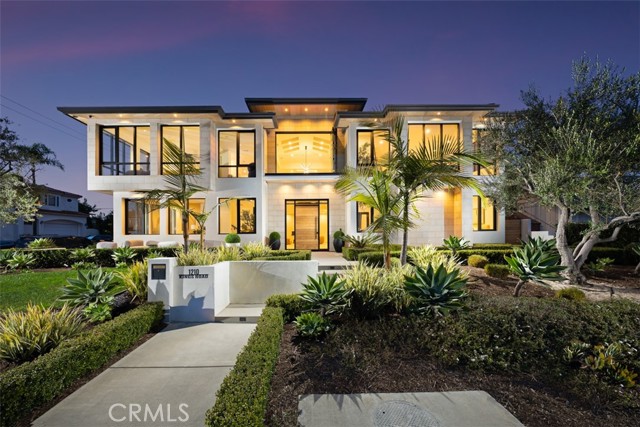
Calabasas, CA 91302
14218
sqft7
Beds12
Baths Located behind the sought-after double gates of the Estates of the Oaks, this one-of-a-kind French Country masterpiece sets the bar for the neighborhood. Sitting on just under an acre at the end of the cul-de-sac, the over 14,000-square-foot residence was built with no expense spared, showcasing impeccable craftsmanship, curated finishes, and world-class amenities. Spanning three levels, the main house offers an unrivaled living experience. A grand chef's kitchen is complemented by a secondary full-service kitchen, ideal for entertaining. Two elegant dining rooms, a breathtaking two-story library/study, a state-of-the-art theater, a wine cellar with tasting room, a spacious gym with a sauna, and two executive offices are just a glimpse of the estate's extensive offerings. The grand primary suite enjoys a private wing on the main level, complete with two fireplaces, a separate sitting room, dressing rooms, and dual spa-inspired bathrooms with expansive walk-in closets. Resort-like grounds feature a sparkling pool and spa, an outdoor kitchen, and sprawling manicured lawns. A separate, self-contained guest house includes a large living room with a fireplace, bedroom, dining room, and a kitchenetteperfect for visitors or extended stays. The stately circular driveway, anchored by a majestic oak tree, leads to a porte-cochre and a four-car garage. Opportunities to own a home of this caliber are exceedingly rare, especially within this prestigious community. This is truly one of Southern California's finest estates.

Manhattan Beach, CA 90266
5193
sqft9
Beds8
Baths Introducing 2208 The Strand, a rare and extraordinary trophy income property in the heart of Manhattan Beach. This fully renovated four-unit building offers an unparalleled opportunity to own a piece of Southern California’s most coveted coastline at an incredible value—only $3M per unit, with over $1M in projected GSI. Whether you're looking for a prime buy-and-hold investment, a personal beachfront retreat, or a way to maximize income through short-term rentals (permitted in the Coastal Zone; inquire for income projections), this property offers endless possibilities. Spanning 5,193 sq. ft., the building features four spacious units, including three 2-bedroom, 2-bath units and one 3-bedroom, 2-bath unit. Each unit is designed for luxury and privacy, occupying its own floor with no shared walls and boasting breathtaking ocean views from Palos Verdes to Malibu. The modern coastal aesthetic is highlighted by smooth-coat stucco exteriors and Fleetwood glass doors, seamlessly blending sleek design with the natural beauty of the Pacific. In addition to its stunning interiors and views, the property offers nine garage parking spaces and on-site laundry facilities, adding convenience for residents and tenants. Perfectly situated just steps from the beach, downtown Manhattan Beach, and the vibrant amenities of North Manhattan, this location offers the ultimate coastal lifestyle. Whether you choose to live in the owner’s unit and rent the others or maximize returns with short-term and long-term leasing strategies, this is a once-in-a-lifetime chance to own a premier multi-unit property on The Strand. Don’t miss this exceptional investment opportunity—contact us today.
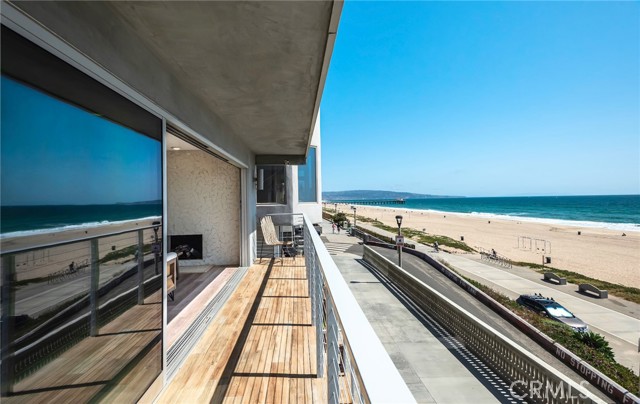
Beverly Hills, CA 90210
4376
sqft5
Beds6
Baths Nestled on Trousdale Estates' hillside, this Beverly Hills jewel presents an awe-inspiring 180-degree vista panoramic view stretching from downtown LA to the enchanting Catalina Island, adored from the infinity edge pool/jacuzzi and the inviting Primary suite within the 5-bedroom modern villa. Steve Hermann's redesign prioritizes harmonious indoor-outdoor integration and abundant natural light. This residence embodies luxury intertwined with modern conveniences, impeccably suited for its prestigious setting. The property features an expansive yard, Poliform kitchen/closets, Crestron home automation, Vantage lighting, and top-tier finishes, culminating in an emotionally compelling masterpiece of flawless design.
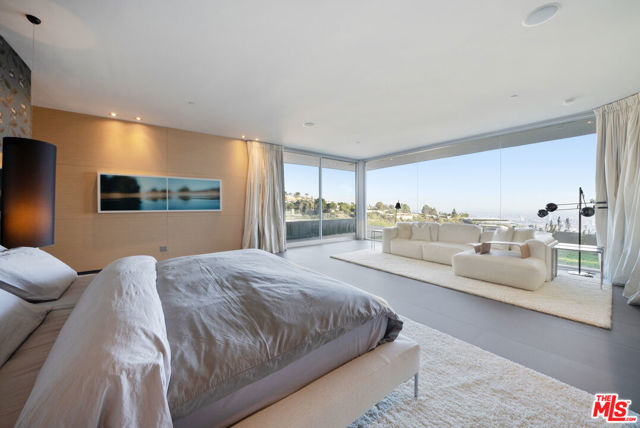
Los Angeles, CA 90049
0
sqft1
Beds1
Baths Gorgeous almost one acre (40,510 square feet per assessor's map) sun-filled, west-facing, street-to-street lot on quiet and picturesque stretch of extremely desirable North Carmelina Avenue in prime Brentwood. With almost 120 feet of width, street access from both Carmelina and Canyon View, an expansive flat pad and lovely tree-top vistas, this magical property, surrounded by major estates, affords a rare opportunity to build one of the Westside's most extraordinary estates. One of the largest parcels to come on the market in Brentwood in quite some time.
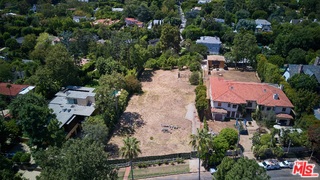
Manhattan Beach, CA 90266
0
sqft0
Beds0
Baths Introducing 2208 The Strand, a rare and extraordinary trophy income property in the heart of Manhattan Beach. This fully renovated four-unit building offers an unparalleled opportunity to own a piece of Southern California’s most coveted coastline at an incredible value—only $3M per unit, with over $1M in projected GSI. Whether you're looking for a prime buy-and-hold investment, a personal beachfront retreat, or a way to maximize income through short-term rentals (permitted in the Coastal Zone; inquire for income projections), this property offers endless possibilities. Spanning 5,193 sq. ft., the building features four spacious units, including three 2-bedroom, 2-bath units and one 3-bedroom, 2-bath unit. Each unit is designed for luxury and privacy, occupying its own floor with no shared walls and boasting breathtaking ocean views from Palos Verdes to Malibu. The modern coastal aesthetic is highlighted by smooth-coat stucco exteriors and Fleetwood glass doors, seamlessly blending sleek design with the natural beauty of the Pacific. In addition to its stunning interiors and views, the property offers nine garage parking spaces and on-site laundry facilities, adding convenience for residents and tenants. Perfectly situated just steps from the beach, downtown Manhattan Beach, and the vibrant amenities of North Manhattan, this location offers the ultimate coastal lifestyle. Whether you choose to live in the owner’s unit and rent the others or maximize returns with short-term and long-term leasing strategies, this is a once-in-a-lifetime chance to own a premier multi-unit property on The Strand. Don’t miss this exceptional investment opportunity—contact us today.
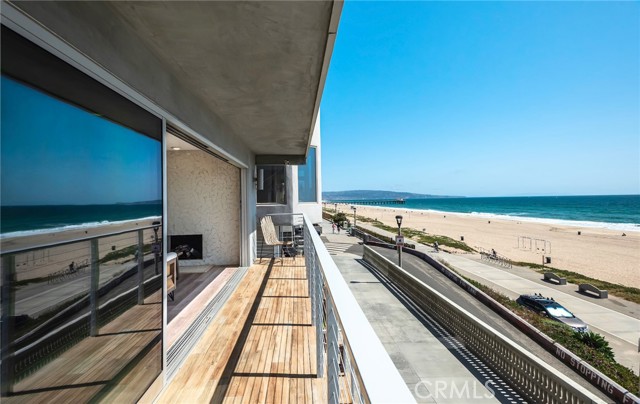
Dana Point, CA 92629
0
sqft0
Beds0
Baths This is an extremely rare opportunity to own a landmark bluff top, beach front compound situated right on the iconic Dana Point Headlands. This exceptional offering features four spacious three bedroom homes, each showcasing breathtaking ocean views. Perched on the bluff with land sweeping down to the sandy shore, the views are truly spectacular. Experience the mesmerizing sights and sounds of crashing waves while marveling at sunsets over Catalina Island. The expansive vistas extend across Strands Beach , past the Ritz Carlton and the coastline north to Palos Verdes and beyond. Situated directly across from the beautiful Dana Point Headlands Conservation Area you will have access to protected natural habitats and miles of picturesque hiking trails. The property boasts six garages and additional off street parking.
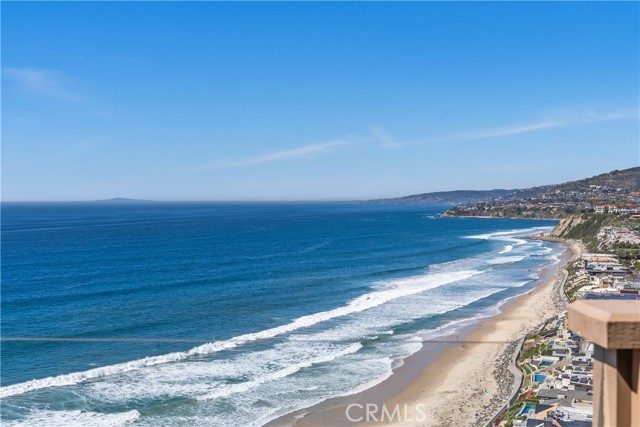
Indian Wells, CA 92210
9867
sqft5
Beds7
Baths Prestige meets panorama on more than 250 feet of commanding frontage, where this contemporary French Country estate rises across one of Toscana Country Club’s most coveted settings. Perched on an expansive, view-rich parcel, the residence frames mountain silhouettes and double-fairway vistas that feel almost unreal. Stone portico architecture—crowned with a bronze ship bell from the USS Avery Island—creates an unforgettable arrival before giving way to a sun-filled courtyard. Inside, nearly 10,000 square feet unfold with dramatic scale: soaring vaulted ceilings, a sculptural fireplace, and hand-hewn Pennsylvania barnwood beams elevate the great room’s warm sophistication. Culinary artistry takes center stage in a chef’s kitchen accented by a stone feature wall, Wolf and Sub-Zero appliances, a climate-controlled wine room, and three distinct indoor dining experiences—including a grand 22-person formal dining area, a high-top bar for casual gatherings, and a corner nook ideal for intimate morning meals. Disappearing sliders dissolve the boundaries between inside and out, revealing a covered veranda and resort-worthy grounds that include a black-bottom infinity pool, stone gazebo bar, sunken fire pit, and a fully enclosed, climate-controlled indoor/outdoor kitchen crafted for effortless year-round entertaining. Mature landscaping embraces the property on all sides, heightening serenity and privacy. Retreat into a dual-primary layout offering flexibility and luxury—one suite shaped by exceptional calm with a dramatic fireplace, pocketing doors, and a marble bath opening to secluded garden terraces, and a second primary suite positioned for extended comfort. Accommodations expand even further with three additional en-suite bedrooms, including one that easily transforms into a refined library or study. Hospitality is elevated by a full private guest house featuring its own kitchen, living room, bedroom, and veranda, ideal for long-term guests or multigenerational living. Savant home automation, solar power, and curated designer furnishings refine every moment of daily living. A rare blend of scale, serenity, and sophistication, this residence stands among Toscana Country Club’s most extraordinary offerings.
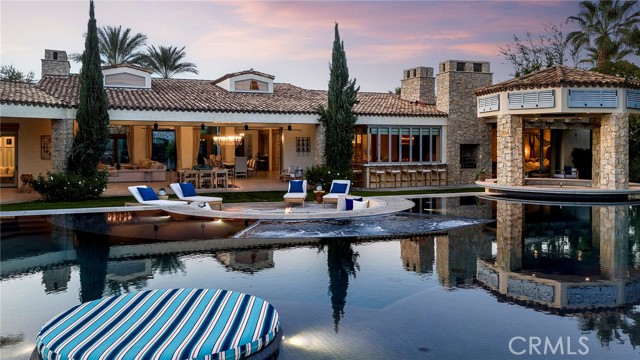
Page 0 of 0



